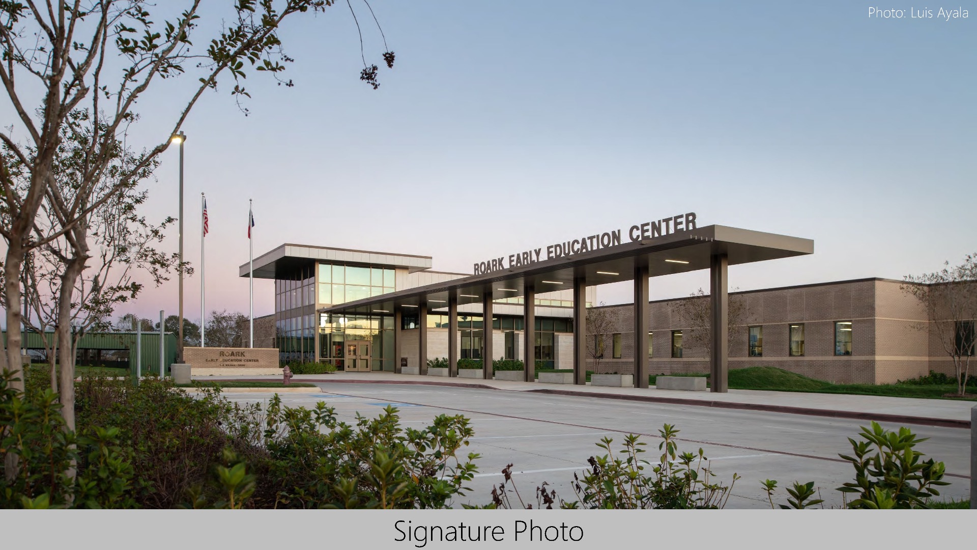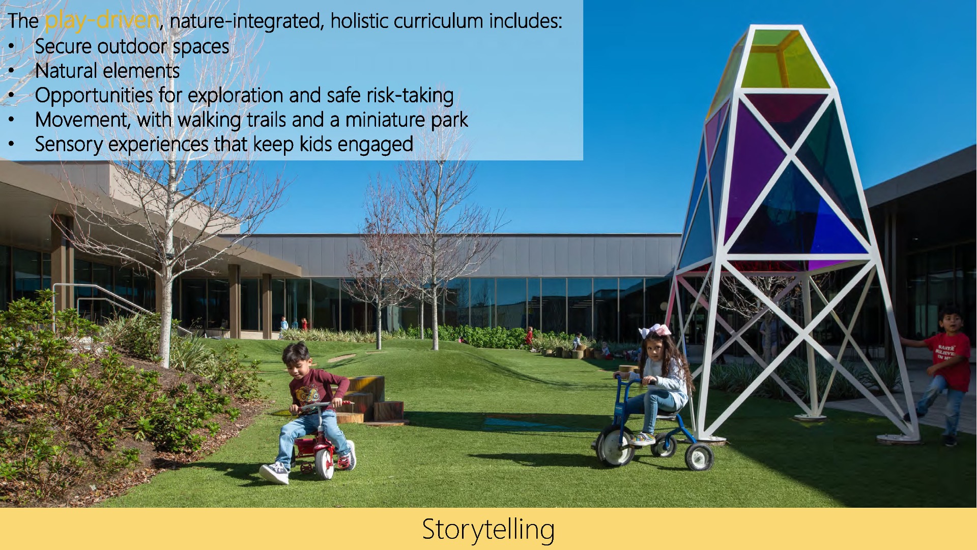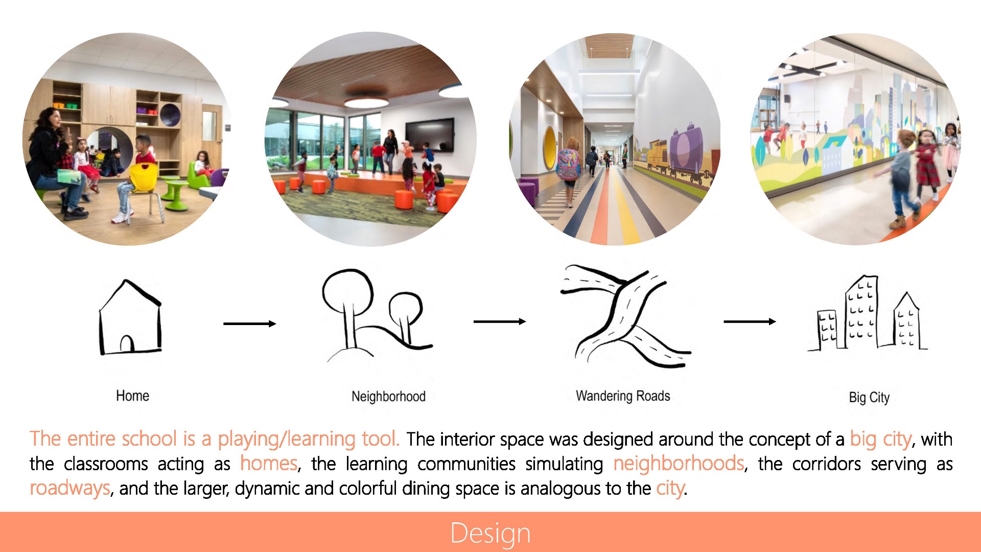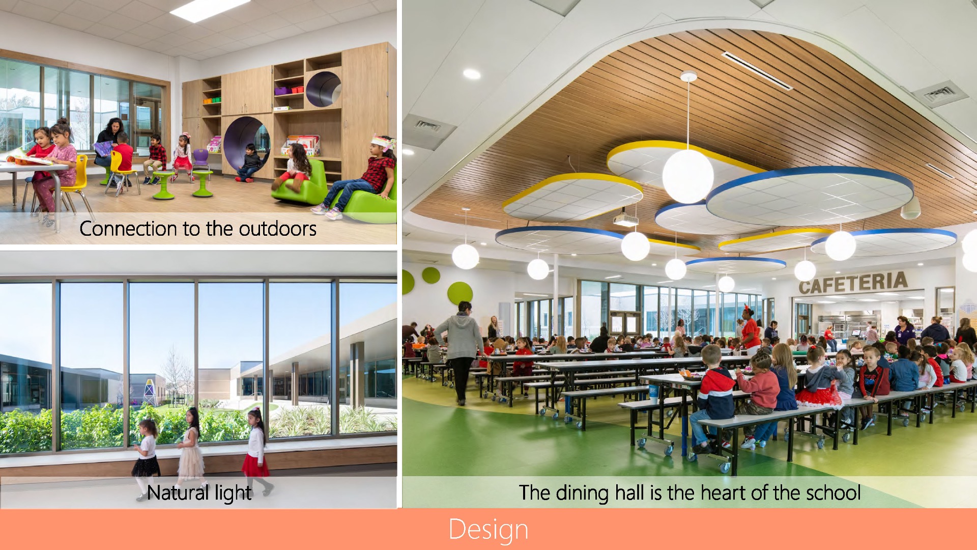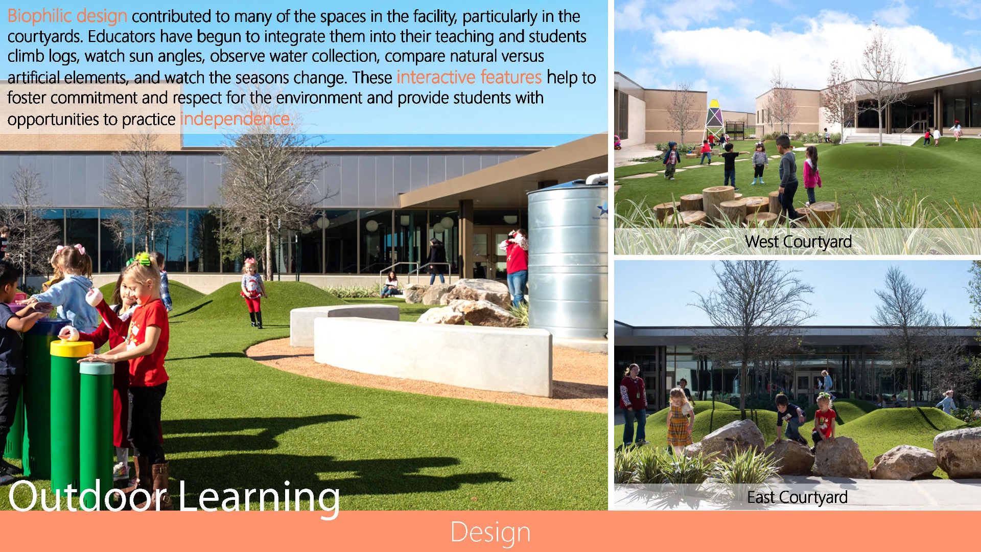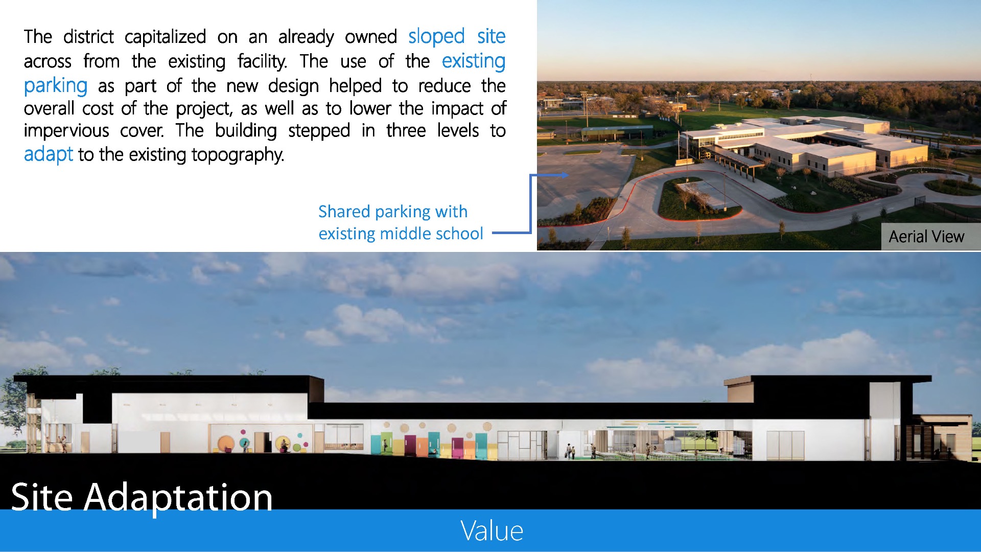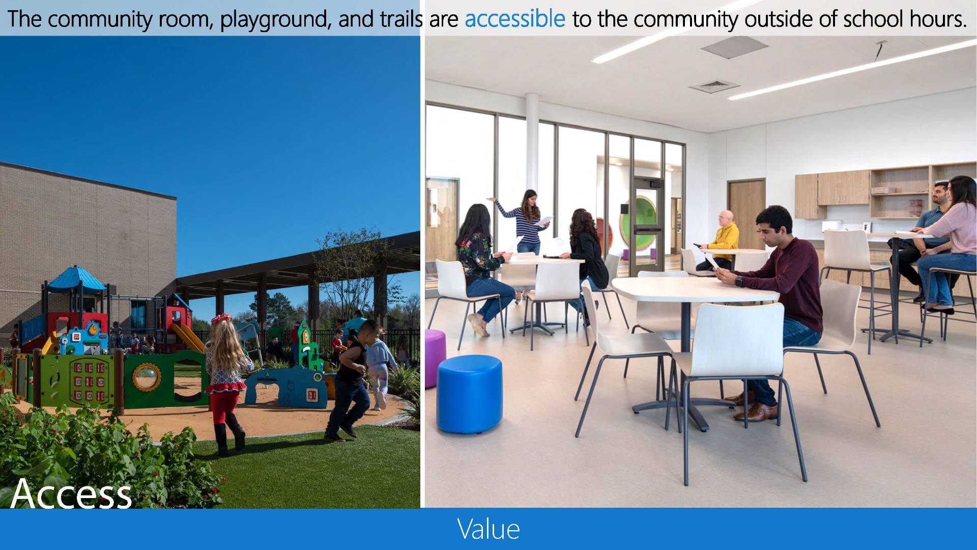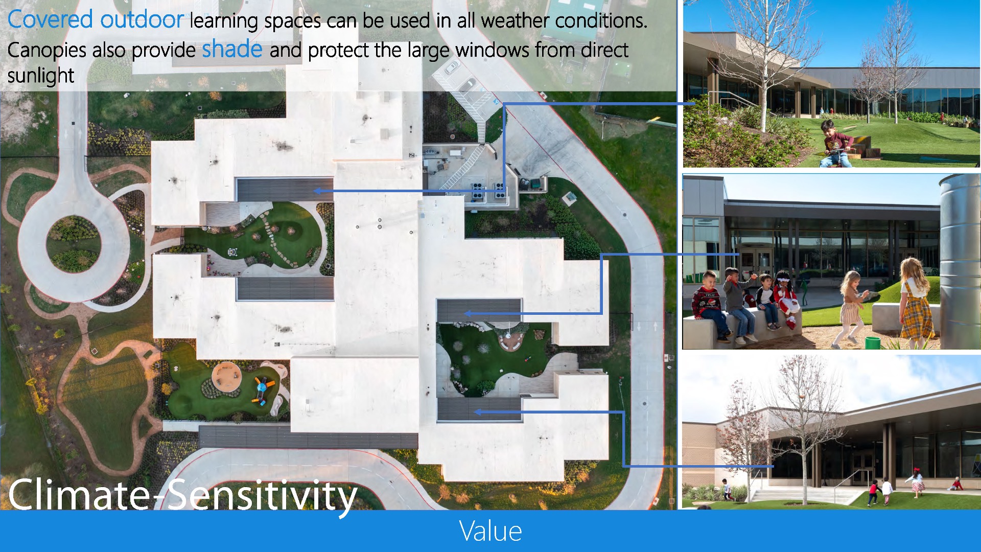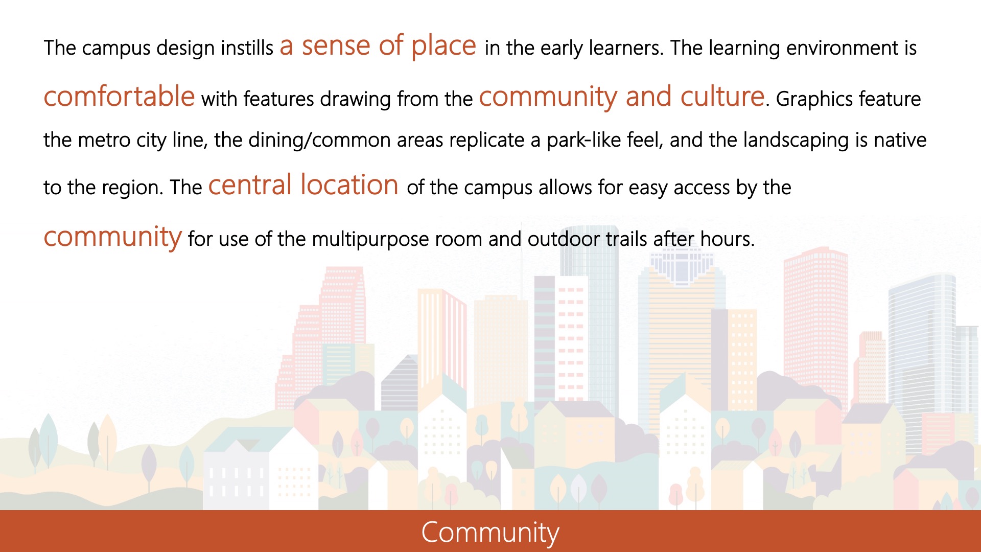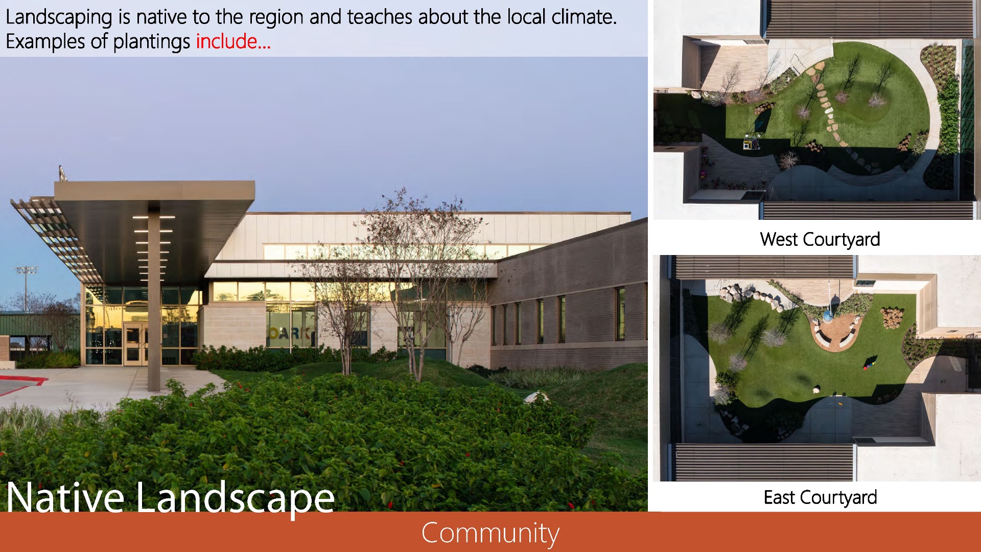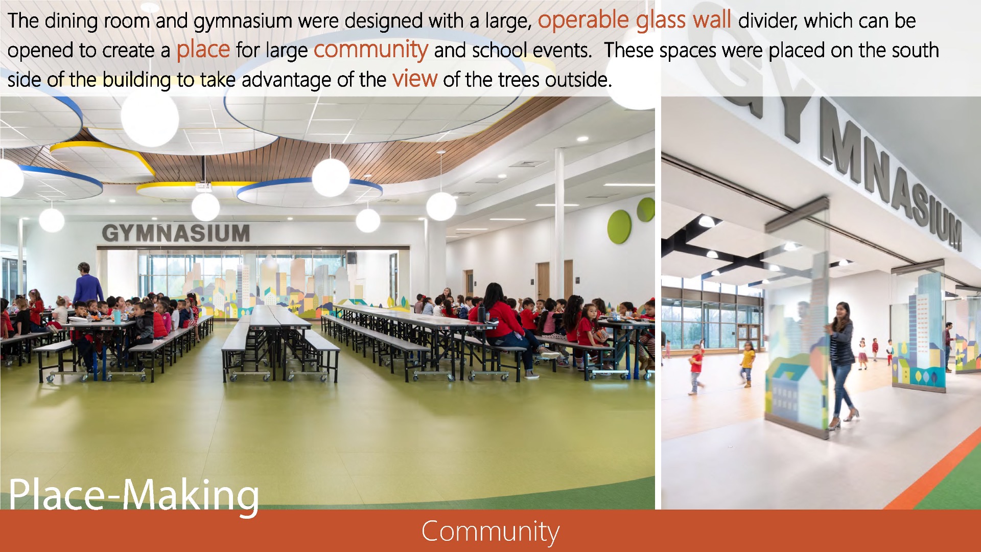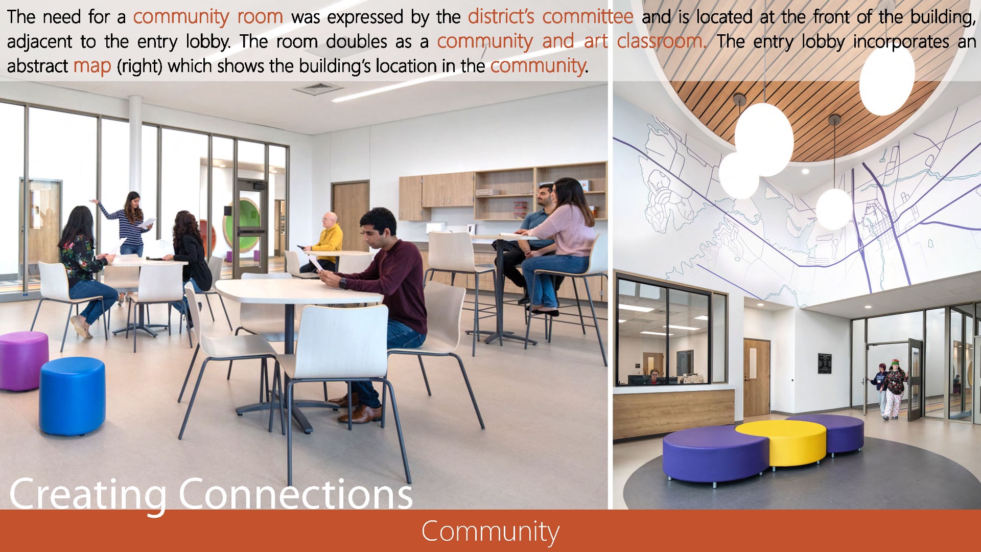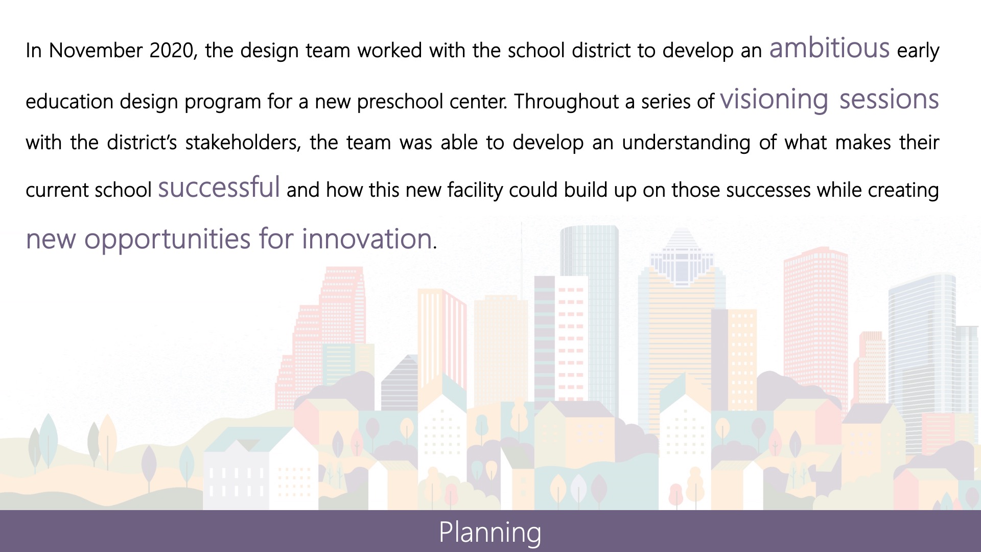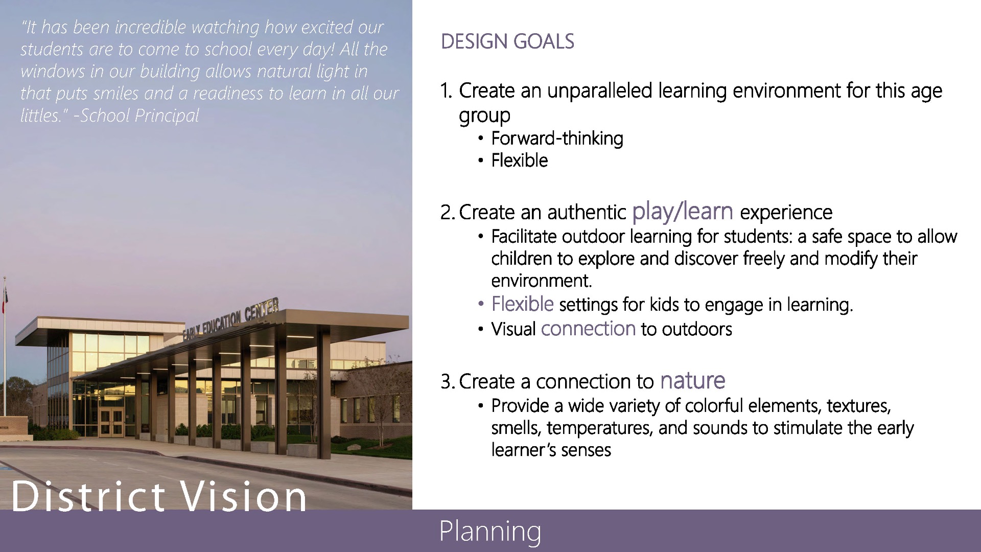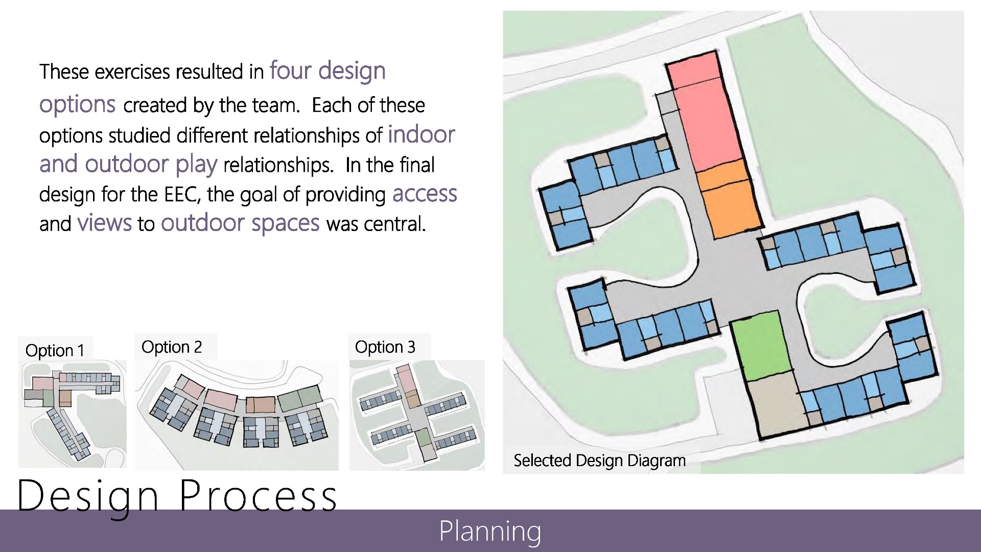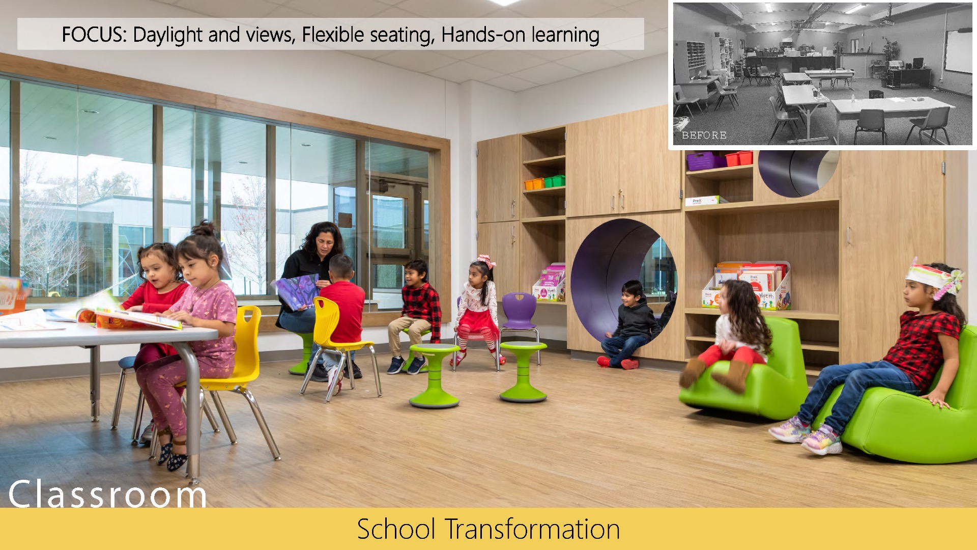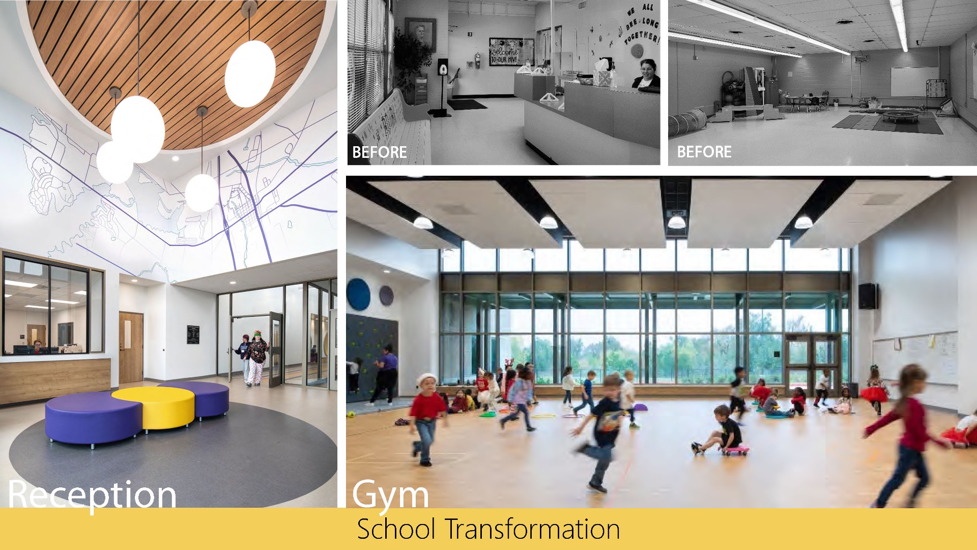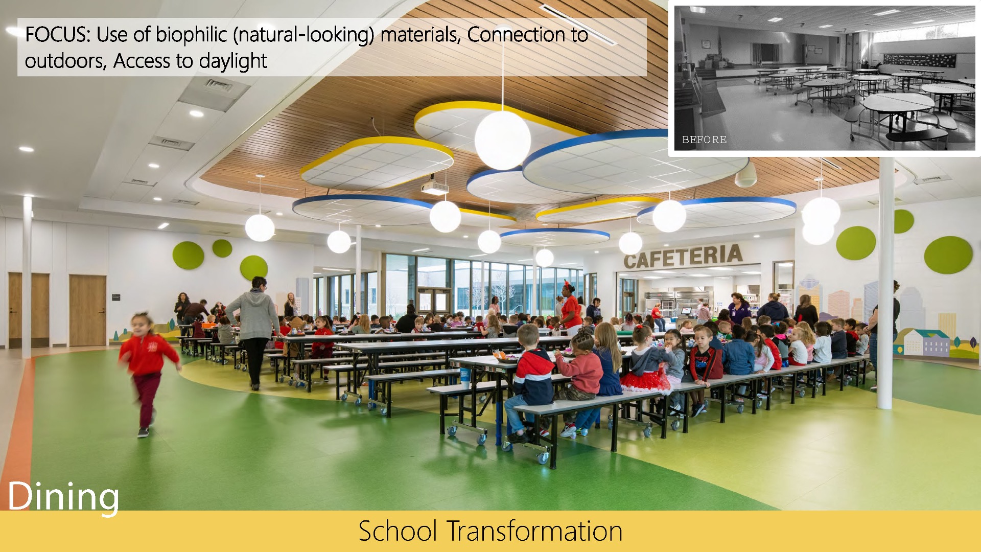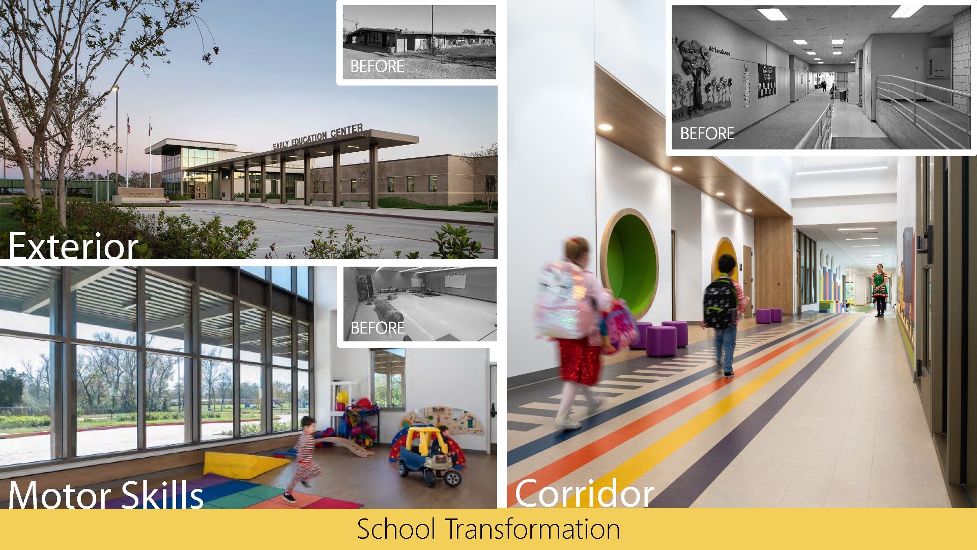Willis ISD—Roark Early Education Center
Architect: Stantec
Early childhood education can set a child on a path to long-term academic success. The design of early education environments is critical in fulfilling that potential. Willis ISD’s Roark Early Education Center, a project from their 2020 Bond Election, replaces their existing facility offsite. Our Stantec team worked with the key stake holders and end users with the District during Visioning to generate concepts and a program to frame their thoughts.
 Design
Design
Having access and views to outdoor spaces was central to this design. Two large courtyards surround the communities providing a safe space for early learners to discover and explore. The courtyards feature plantings, mounds, logs, a cistern, and a sun tower, drawing attention to environmental elements. Large windows in every classroom and transparency in the main circulation design open the space towards the courtyards, providing a strong indoor–outdoor connection.
Value
The design process involved multiple site selection diagrams and test fits. The district pursued and chose a site they owned, which was centrally located and accommodated for shared parking with neighboring campuses. The site was adapted to the existing sloped topography.
Additional value-adds include:
- Flexible learning and common space for multipurpose use
- Community room and playground trails shared with the community off-hours
- Outdoor covered spaces provide options for inclement weather
 Wellness
Wellness
The campus design integrated wellness and WELL building strategies to provide a whole-child development program. The students were attending an old, dilapidated campus with unhealthy air quality, minimal daylight, and outdoor access. Wellness was at the center of the new building design by incorporating natural elements and materials, offering opportunities for movement and sensory learning while providing daylighting views throughout the building, improving the educational environment.
Community
The campus design instills a sense of place in the early learners. The learning environment is comfortable with features drawing from the community and culture. Graphics feature the metro city line, the dining/common areas replicate a park-like feel, and the landscaping is native to the region. The central location of the campus allows for easy access by the community for use of the multipurpose room and outdoor trails after hours.
Planning
In November 2020, the design team worked with the school district to develop an ambitious early education design program for a new preschool center. Throughout a series of visioning sessions with the district’s stakeholders, the team was able to develop an understanding of what makes their current school successful and how this new facility could build up on those successes while creating new opportunities for innovation.
School Transformation
The existing school was at the end of its useful life with low light levels, unhealthy air quality, and not aligned with present-day curriculum. The district’s forward-thinking leadership inspired the faculty and design team to actively partner together, resulting in a campus that is much more attuned to the students and teachers it serves. New design features include:
- Access to daylight and views
- Flexible spaces
- Hands-on learning
- Use of biophilic materials
- Connection to outdoors
![]() Star of Distinction Category Winner
Star of Distinction Category Winner

