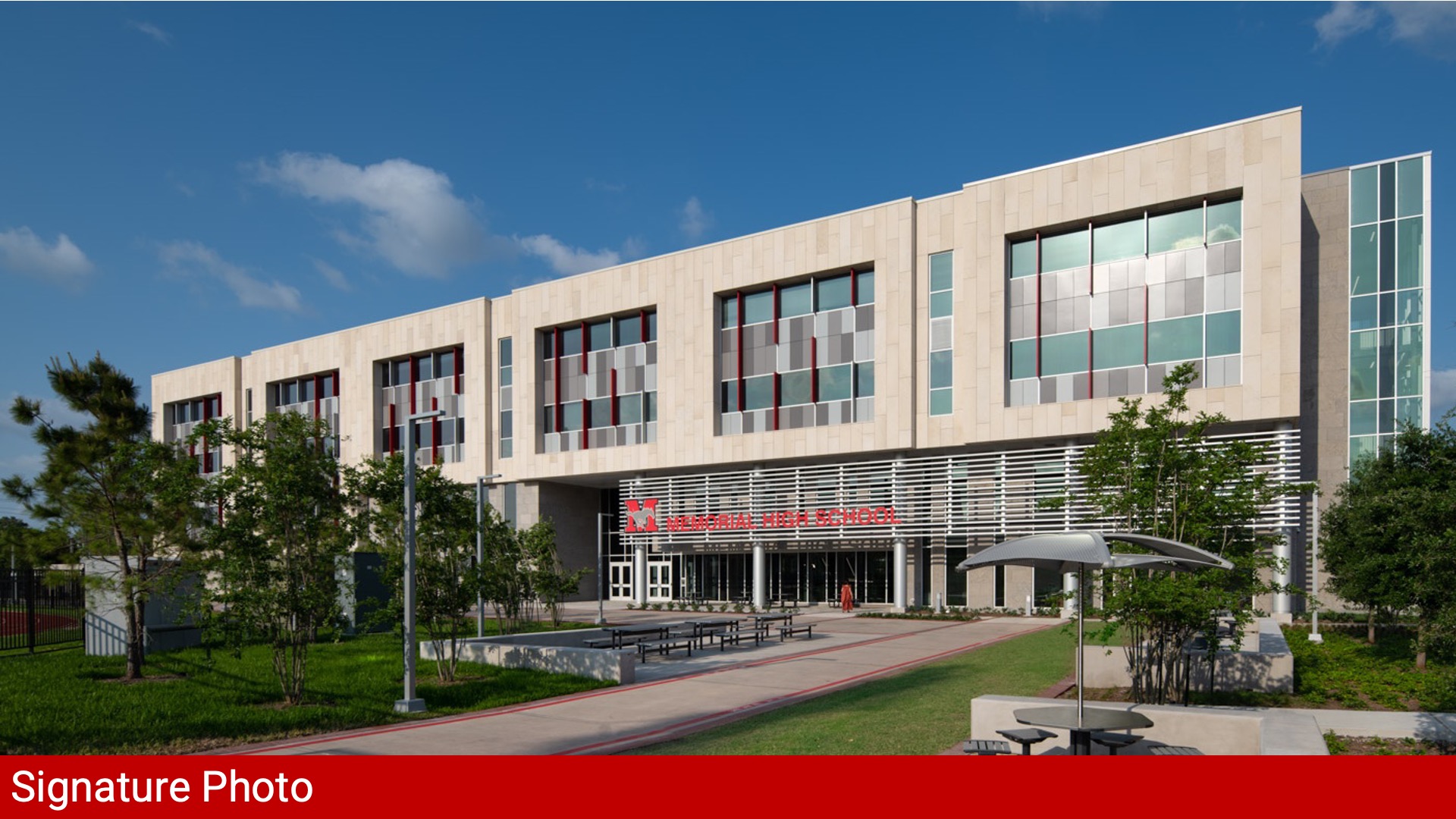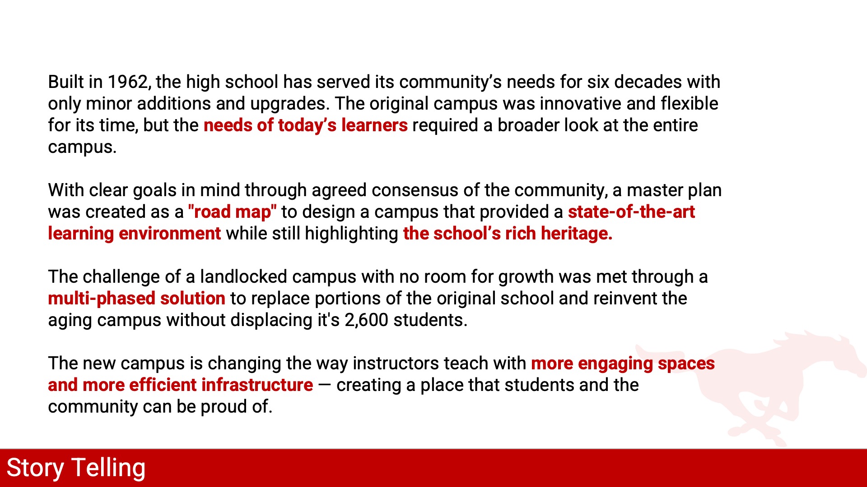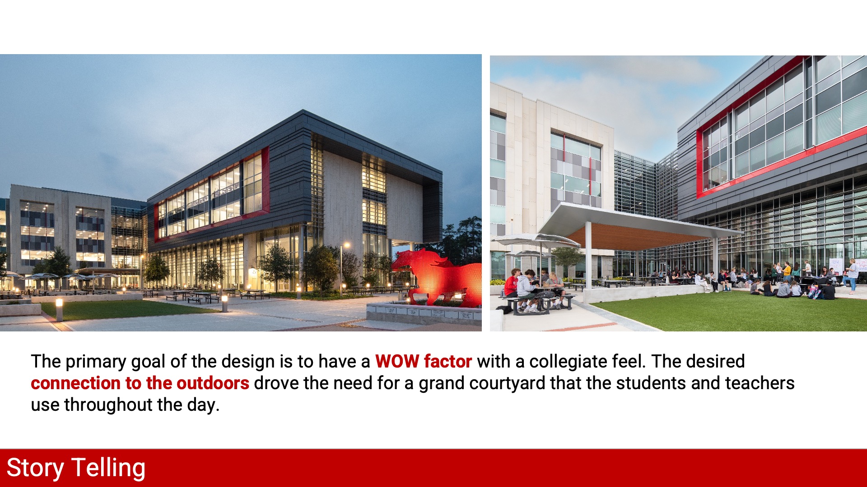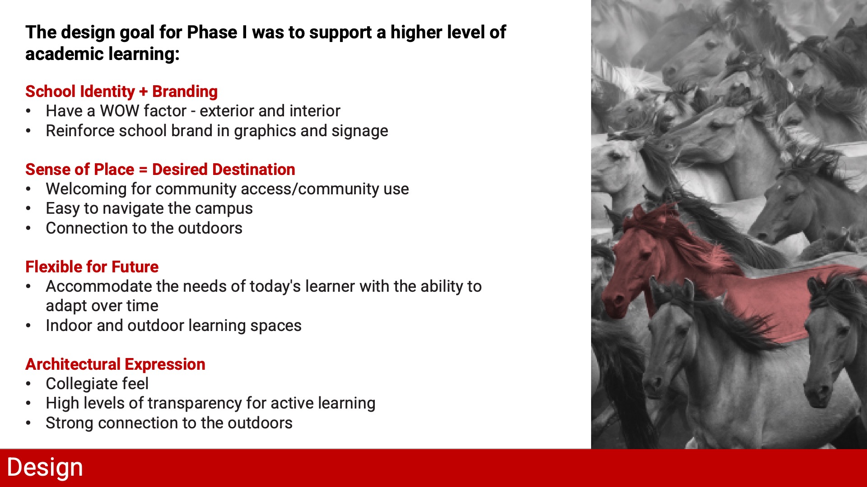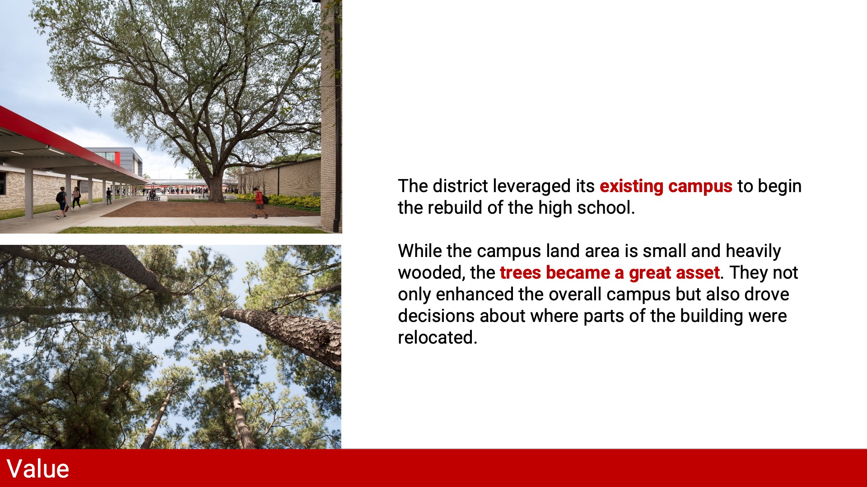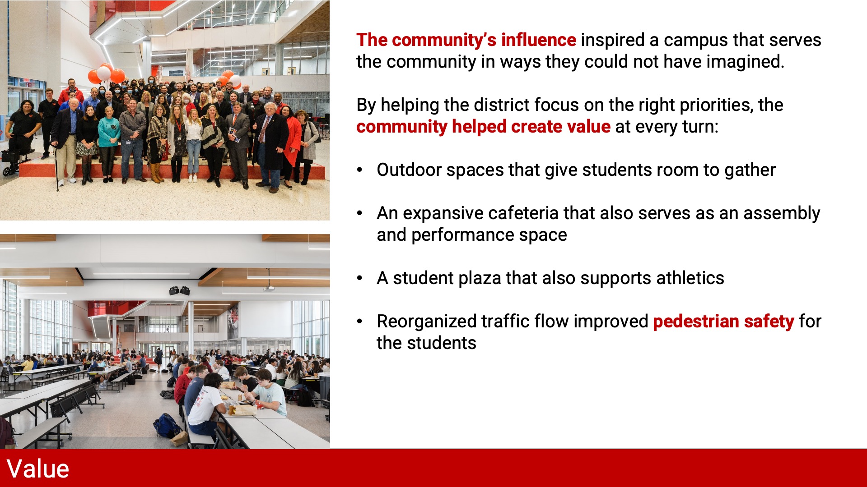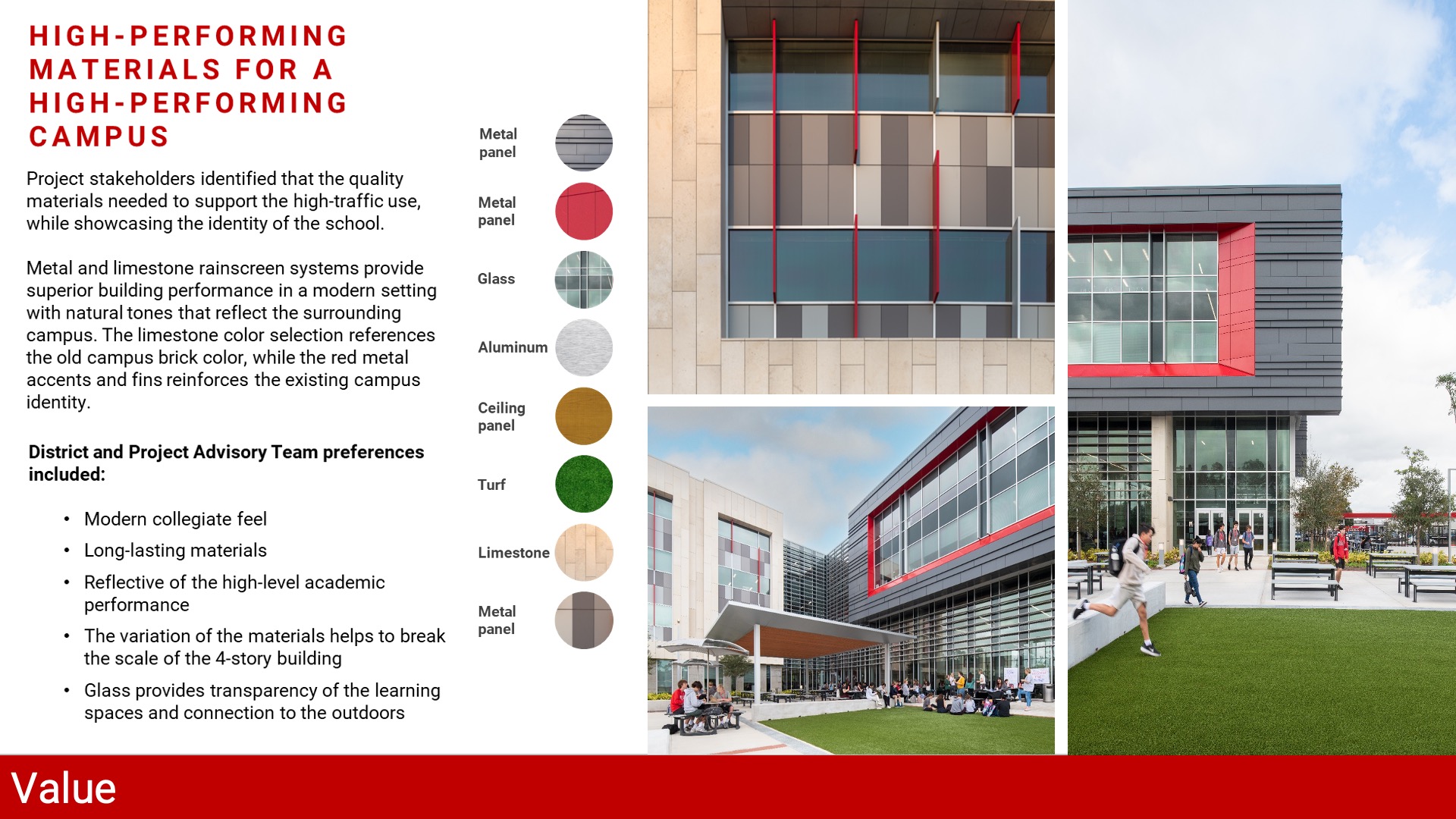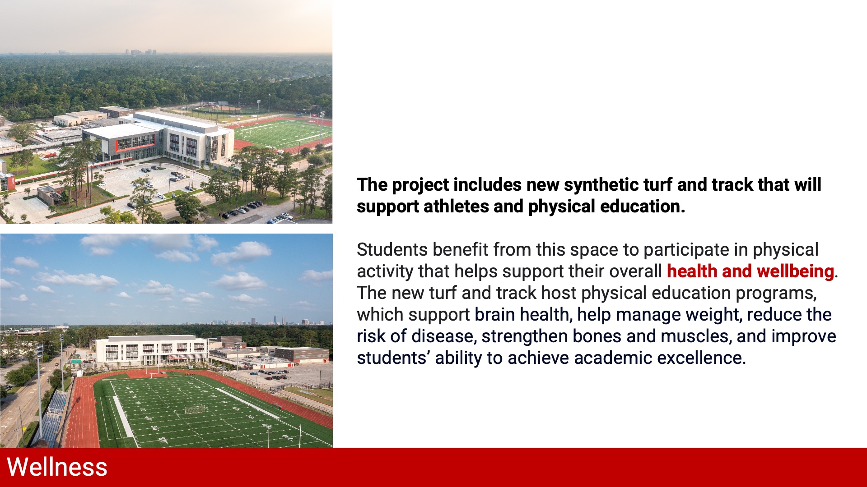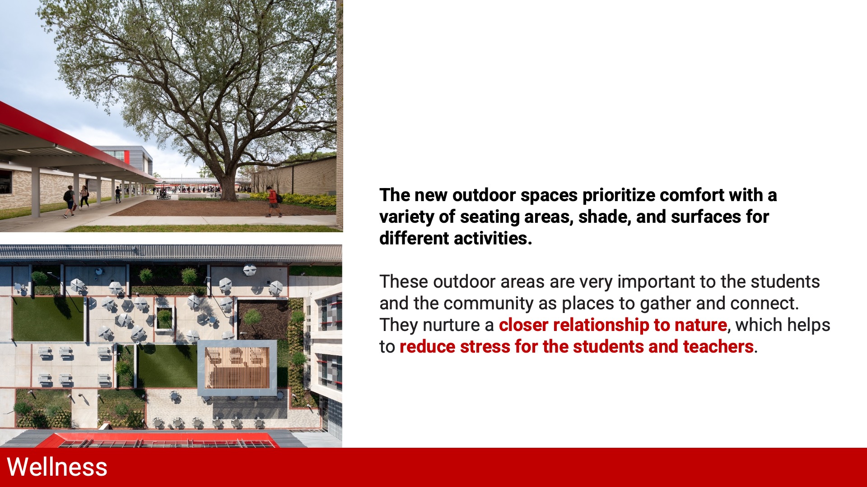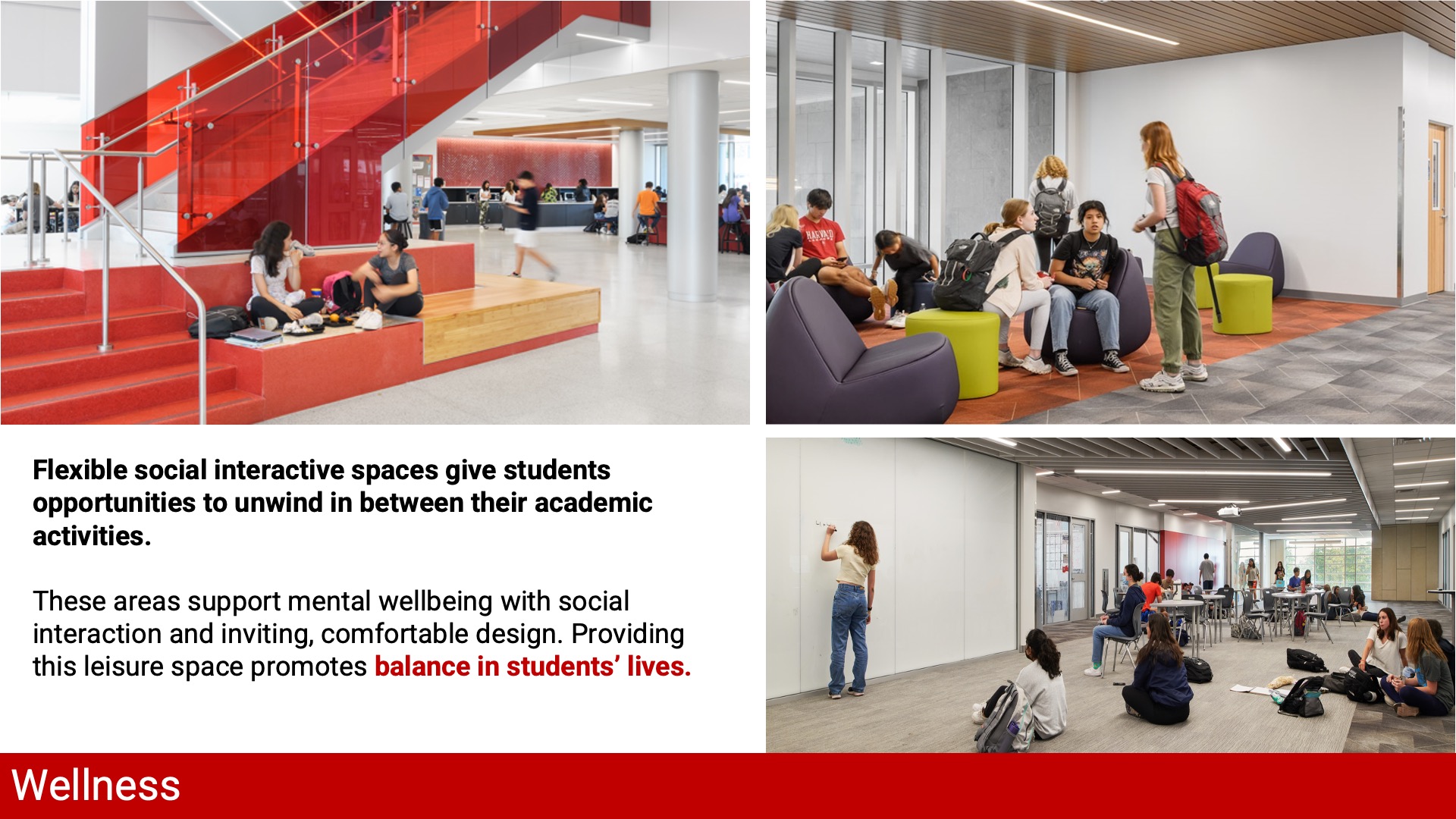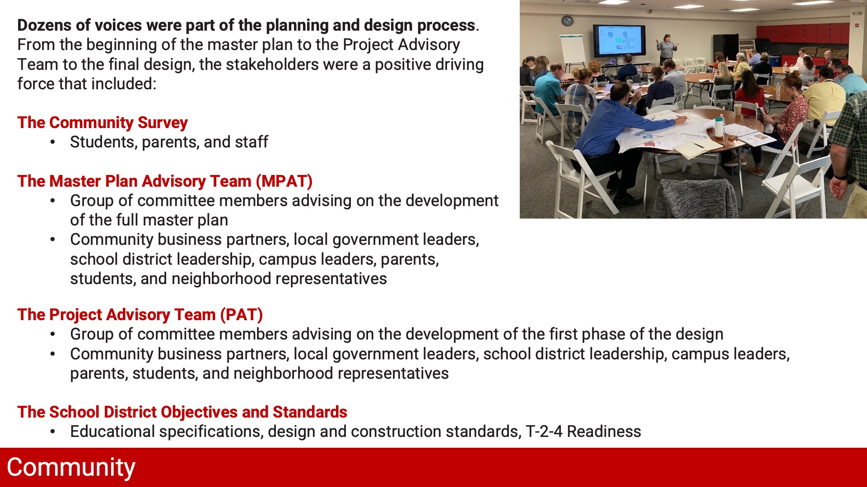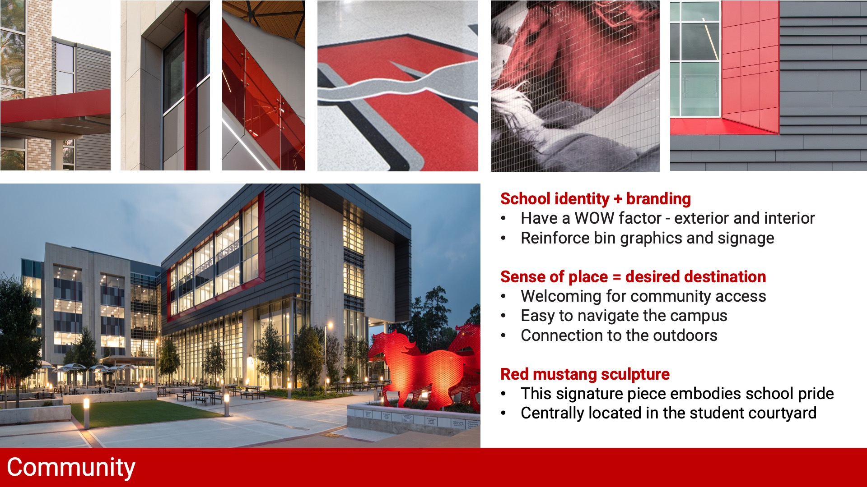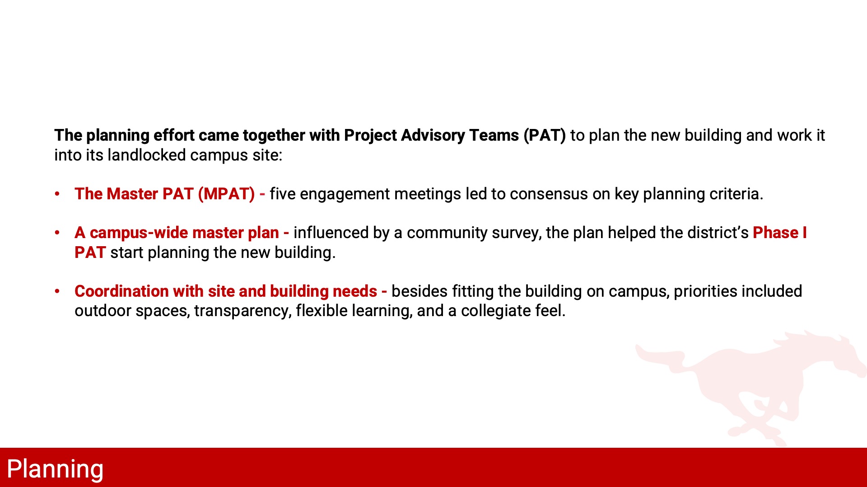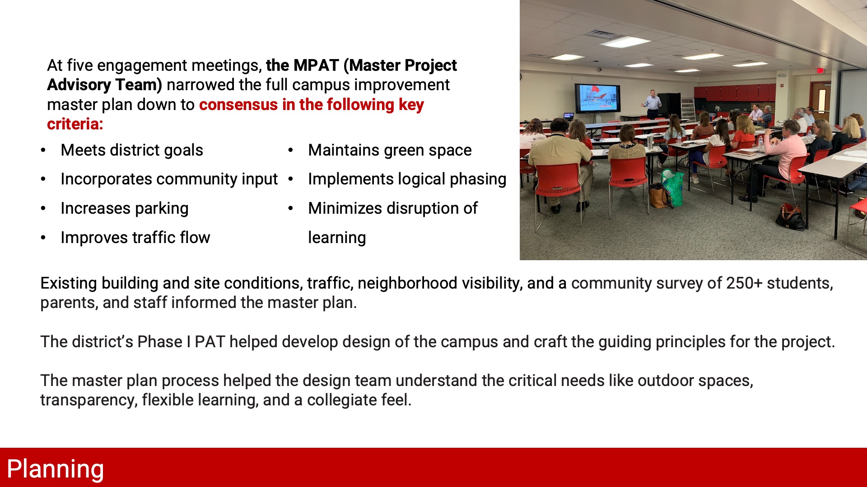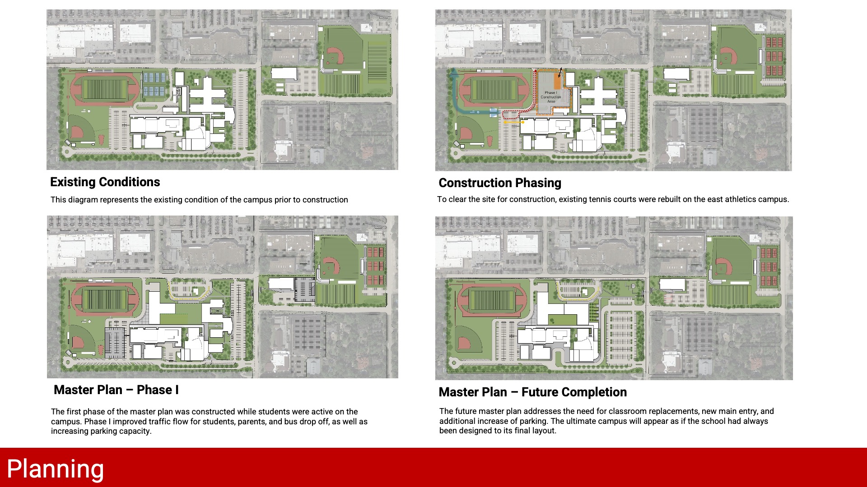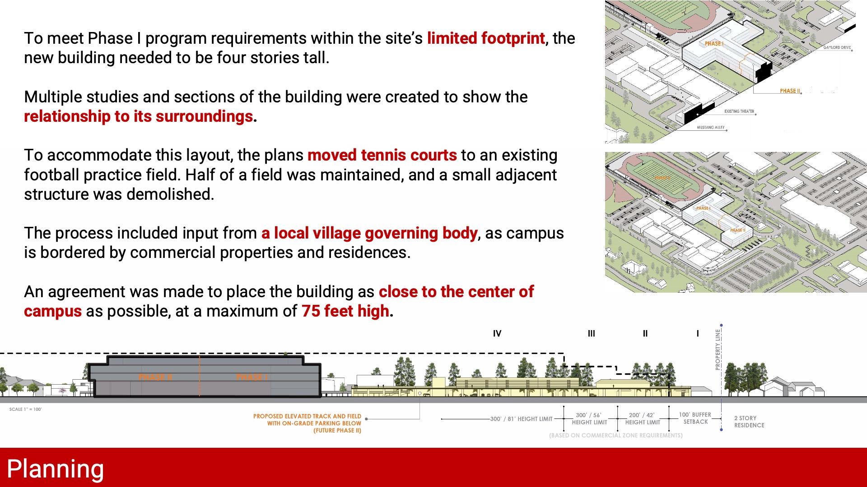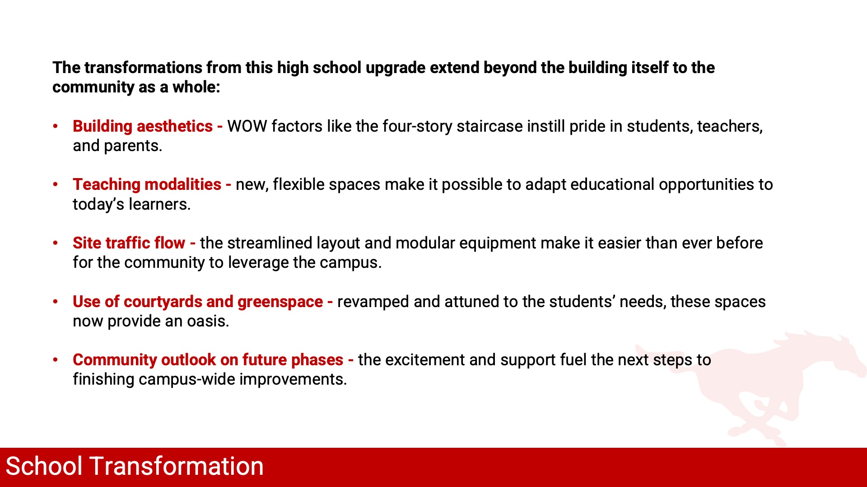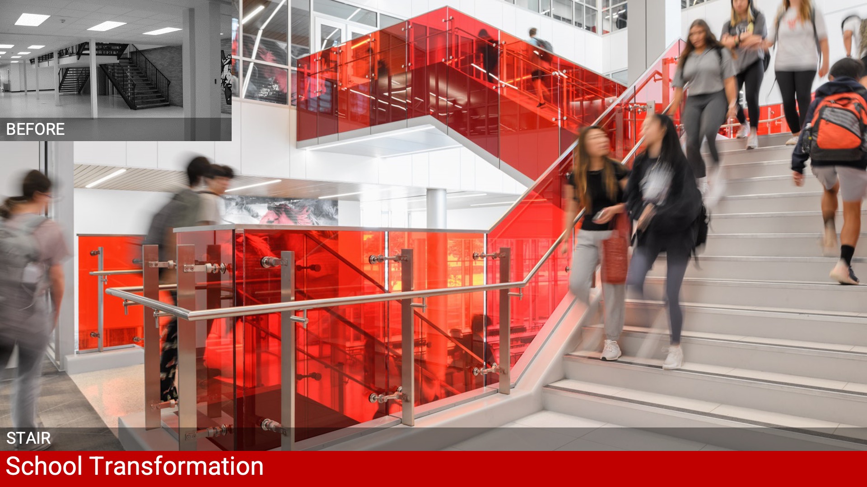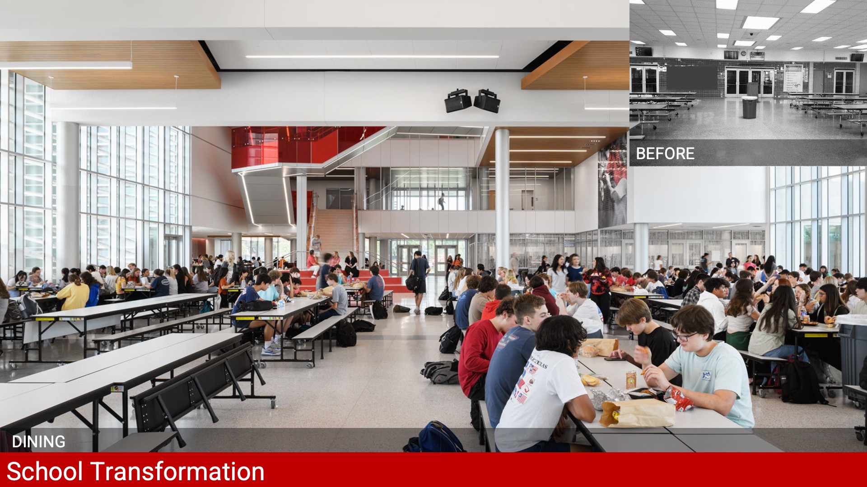Spring Branch ISD—Memorial High School
Architect: Stantec
The project included a Masterplan study for current project and future work. The current project included a 4-story academic building that replaces six older buildings. The new building contains science labs, general academics, remote admin, flexible learning spaces, and a new dining commons. Site work included completely re-organizing traffic and pedestrian flows for safety and security, new athletic facilities, and highly desired outdoor courtyard spaces for multiple uses.
Design
The design goal for Phase I was to support a higher level of academic learning. Giving the new building its own identity + branding, with a collegiate feel, with high levels of transparency for active learning, and strong connection to the outdoors. Offering spaces that are welcoming for community use, easy to navigate the campus and connection to the outdoors. Providing flexible spaces for the future, accommodate the needs of today’s learner with the ability to adapt over time.
Value
The existing campus and community brought value to the school’s renovation and addition effort: Preserving trees while initially perceived as a challenge, this asset fostered campus ambiance and informed the campus layout. Reconfigured athletics spaces to fit the new building within fixed campus land and helped the district avoid costly temporary classrooms. Community focusing investments in student and faculty priorities and improving pedestrian safety.
Wellness
The high school integrates wellness inside and out: Synthetic turf and track to support fitness opportunities for physical education and athletics. Glass features providing daylight and transparency to reinforce the connection to the outdoors. New outdoor spaces that focus on comfort with a variety of seating areas, shade, and surfaces for different activities and create a relaxing connection to nature. Social spaces offering a place for students to decompress and nurture their mental wellbeing.
Community
The high school is an important community center that integrates with its residential and commercial neighbors: Connecting dozens of community stakeholders in planning and design. Gathering spaces that provide a welcoming community destination at the intersection of two main roads. Red mustang sculpture, a point of community pride and identity. Safety upgrades -that improve the town’s traffic flow and pedestrian safety. Over 500 trees – serve as a naturally wooded community attraction.
Planning
The planning effort came together with Project Advisory Teams (PAT) to plan the new building. The Master PAT (MPAT) had five engagement meetings leading to key planning criteria. A campus-wide master plan, influenced by a community survey, the plan helped the district’s Phase I PAT start planning the new building. Coordination with site and building needs, besides fitting the building on campus, priorities included outdoor spaces, transparency, flexible learning, and a collegiate feel.
 School Transformation
School Transformation
The transformations from this high school upgrade extend beyond the building itself to the community as a whole: Offering a WOW factors like the four-story staircase instill pride in students, teachers, and parents. New, flexible spaces make it possible to adapt educational opportunities to today’s learners. The streamlined layout and modular equipment make it easier than ever before for the community to leverage the campus. Use of courtyards and greenspace providing an oasis for students.
![]() Star of Distinction Category Winner
Star of Distinction Category Winner

