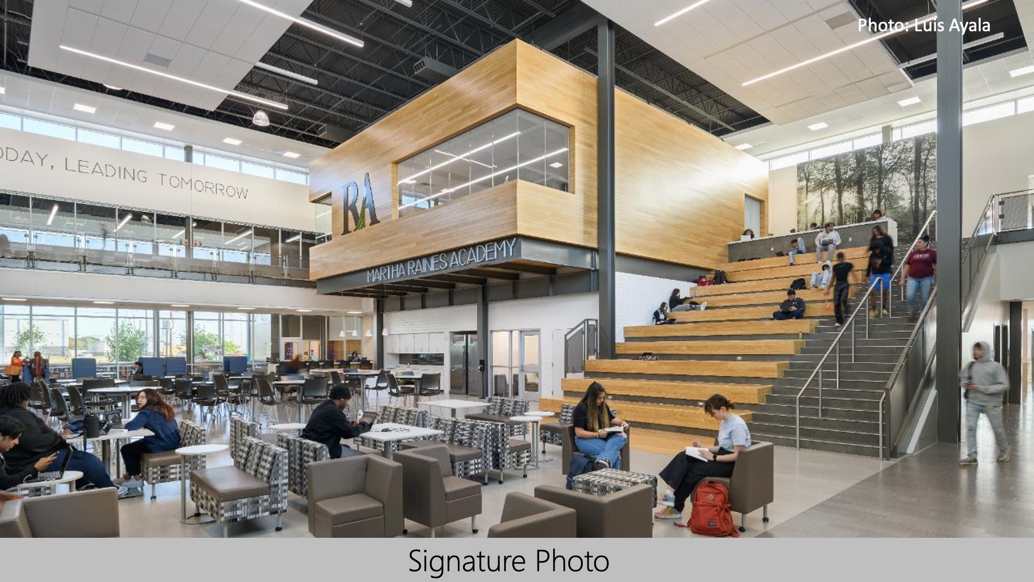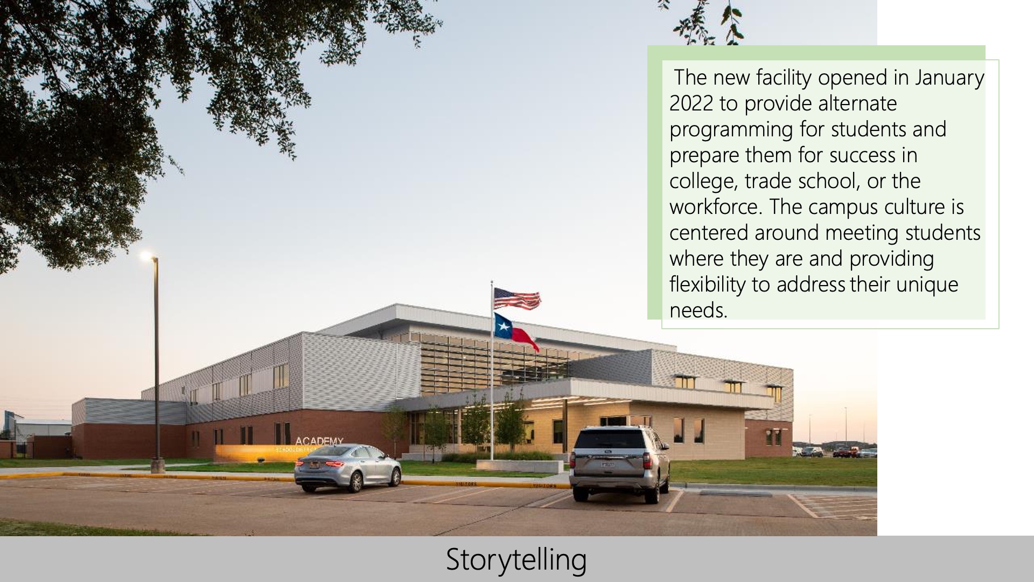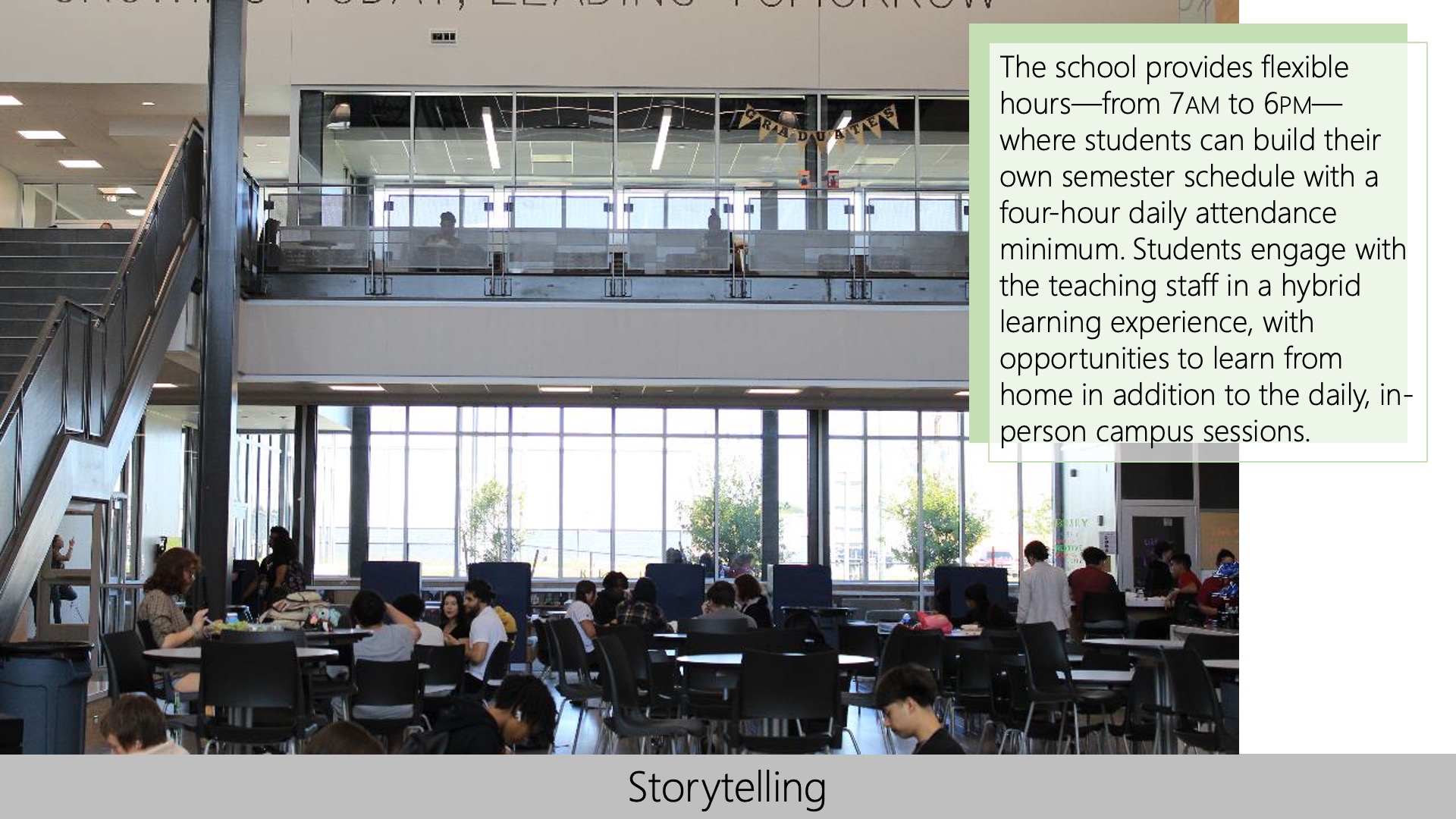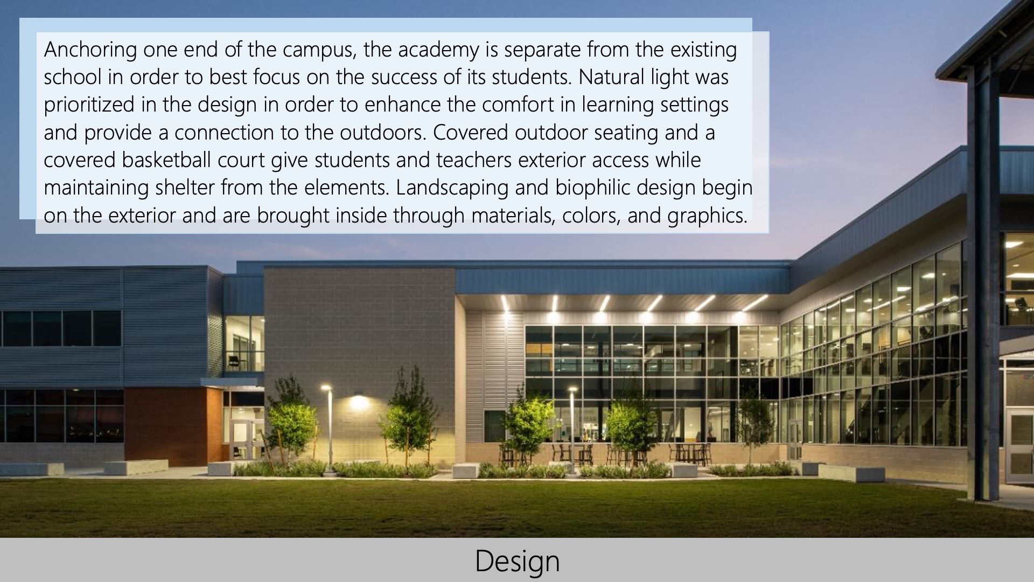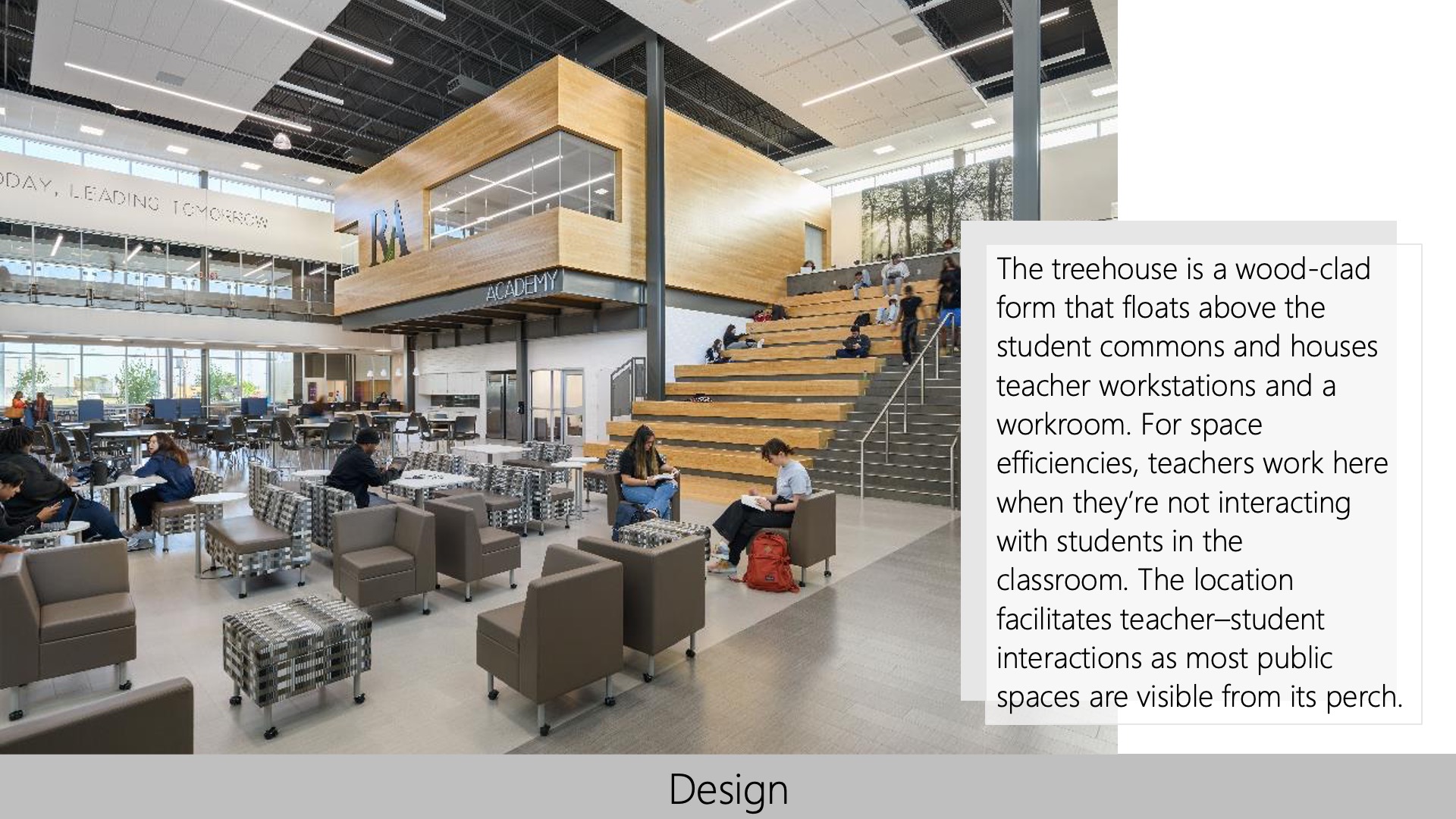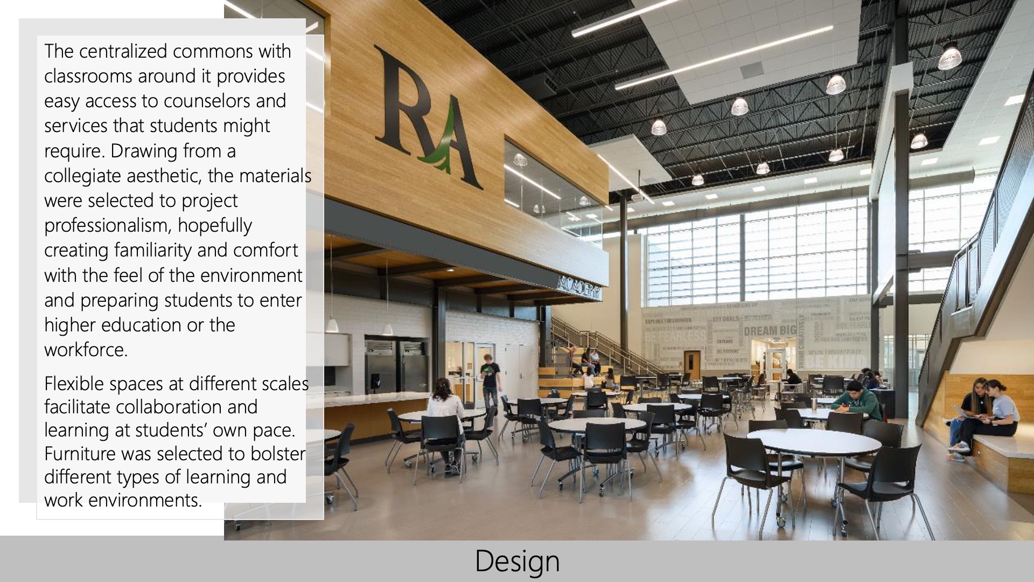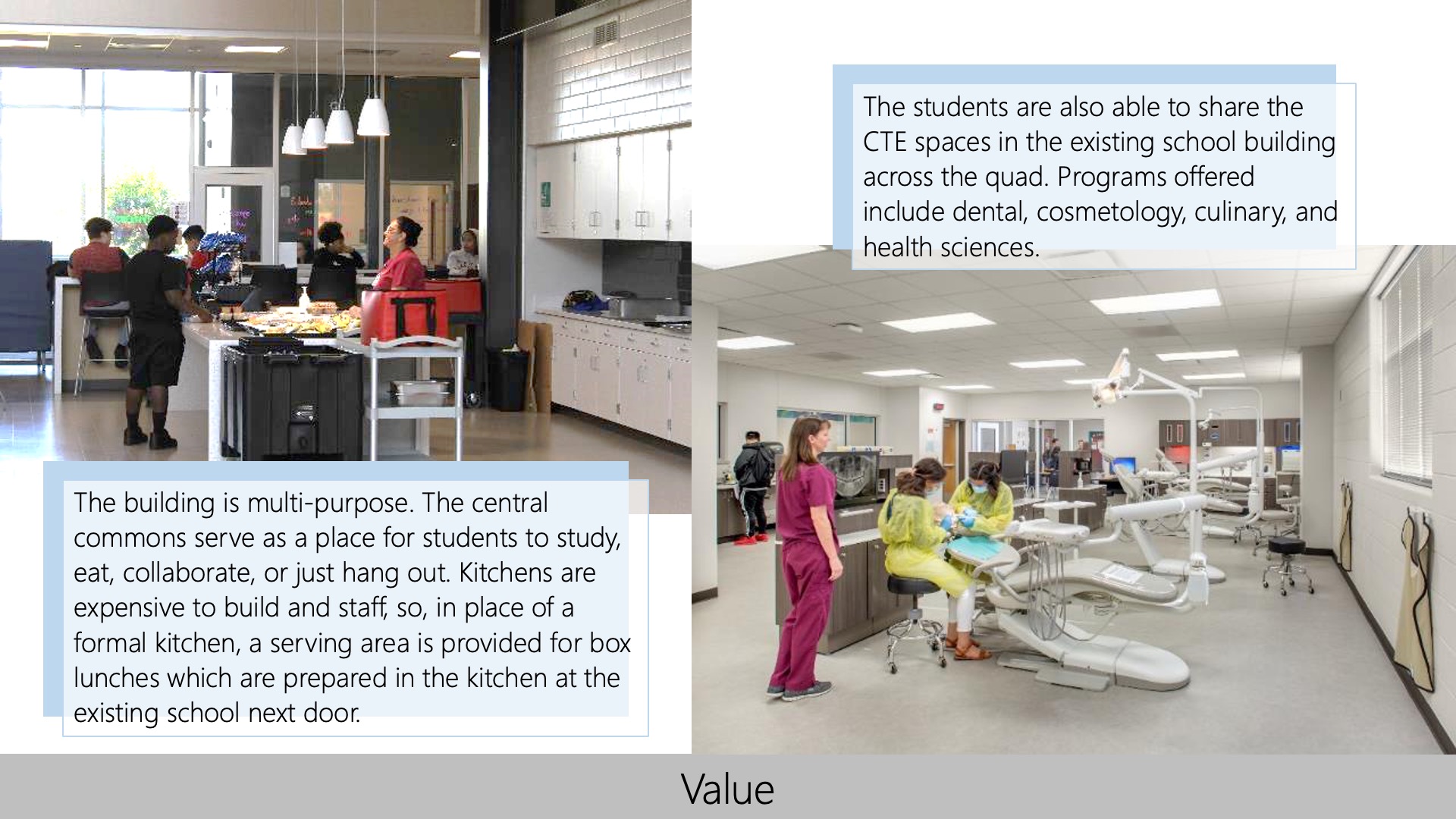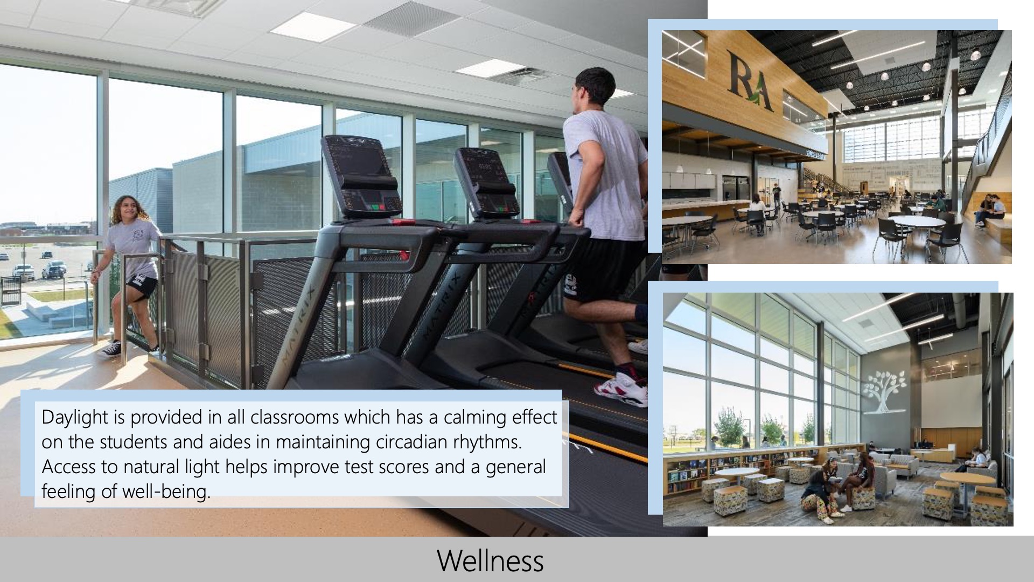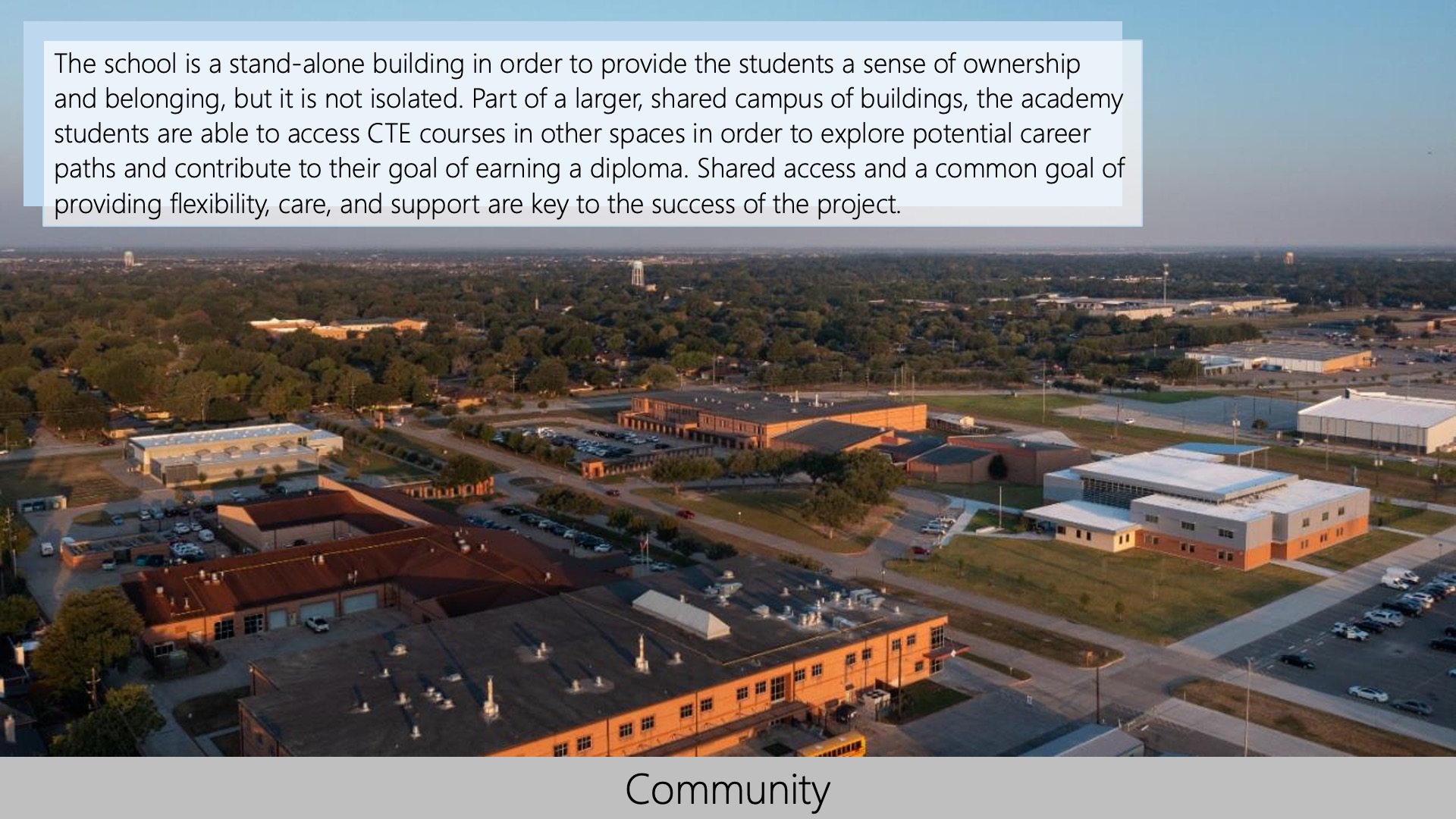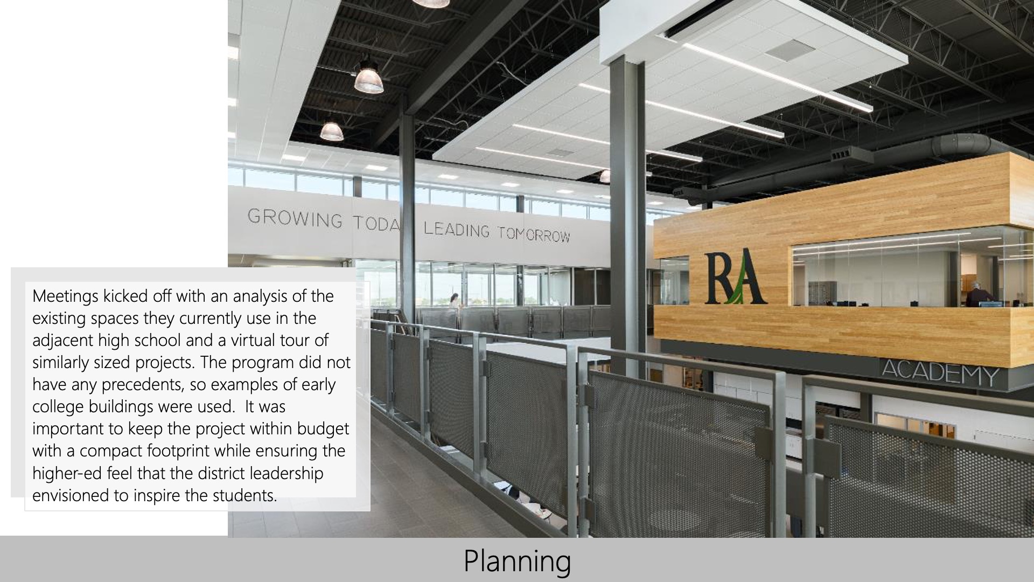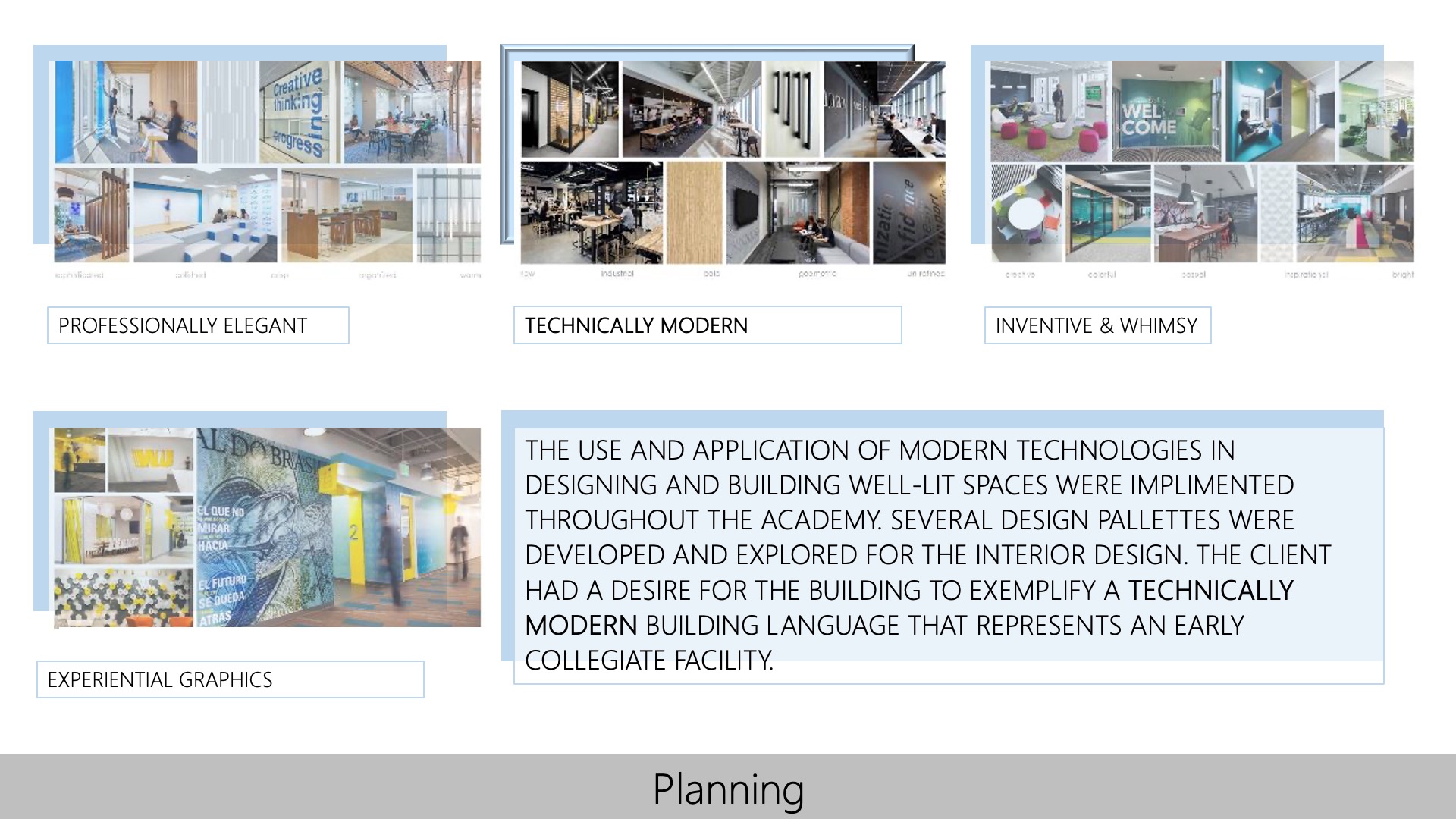Katy ISD—Martha Raines Academy
Architect: Stantec
Ahead of prior stigma associated with the program offered alongside the disciplinary program, the new Raines Academy campus is designed to provide an academic experience for students interested in a nontraditional learning environment. The Raines Academy is an alternative high school campus in Katy ISD.
 Design
Design
Drawing inspiration from collegiate student commons and present-day corporate offices, the academy was designed with an emphasis on creating an environment that inspires but does not intimidate. The commons serve as the heart of the school and consists of a multipurpose space for dining, studying, meetings, presentations, and collaboration. Small campus buildings with various functions, such as CTE and robotics, the academy’s exterior was designed to complement and to act as a campus bookend.
Value
The academy is designed to create more opportunity and support for students to get to the finish line. The flexible hours, smaller class sizes, environment, and additional resources, help students to achieve their goal of earning a diploma. The district’s goal is for no student to be left behind and for all to have the tools they need to graduate and succeed.
 Wellness
Wellness
The academy provides a calming and welcoming learning environment for students who might be overwhelmed by their neighborhood schools. Key contributors to achieve this atmosphere include:
- The academy houses a fitness center and outdoor basketball court.
- Access to natural light helps with circadian rhythms and encourages mental health.
- The school provides access to services and smaller study spaces.
- Designing with materials that mimic nature provides a connection to the outdoors.
Community
The building serves around 500 students and gives them access to alternative paths to their high school diploma. The curriculum and learning environment are designed for those who may be at risk of dropping out, lack some credits, need a more flexible class schedule, or have unreliable living conditions. The academy was designed to inspire confidence and motivate students to have a positive outlook on their futures.
Planning
The design team and district team met over several visioning workshops and conducted project tours. What started off as an addition to existing building scope evolved into a stand-alone rebranded facility that would provide a nurturing and collegiate learning environment for the at-risk students the program caters to. Through the planning process, district was able to highlight many new programs they could offer in collaboration with neighboring campuses on site.
School Transformation
The academy was housed in the adjacent high school before moving into the new building. Built in 2009, the adjacent building had limited daylight and was similar to a traditional high school campus. Sharing space with students with disciplinary needs often gave the program the reputation that it was for students with disciplinary concerns rather than having different learning needs. This new building gives its users an open, inviting environment to make a fresh start.
![]() Star of Distinction Category Winner
Star of Distinction Category Winner

