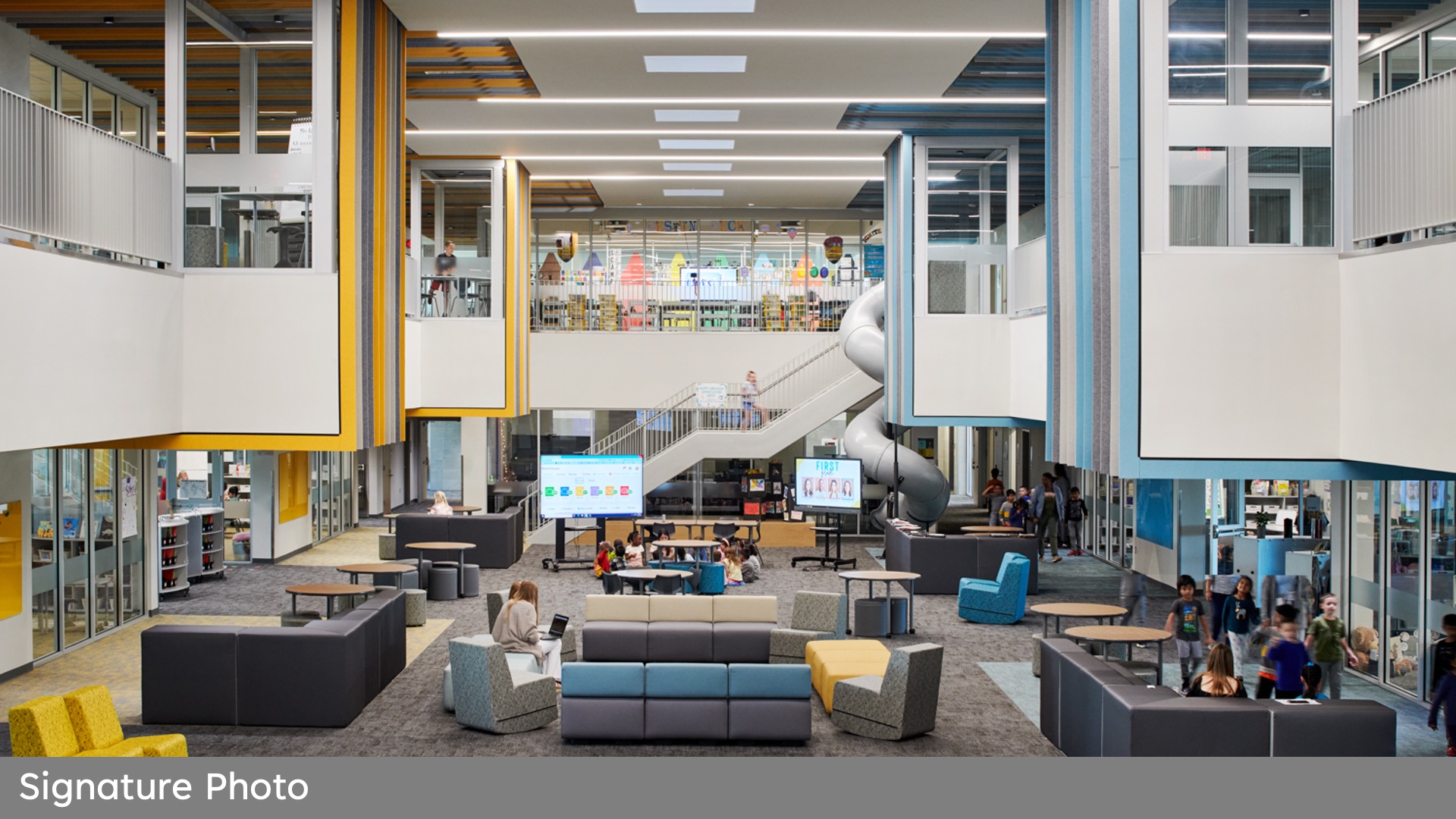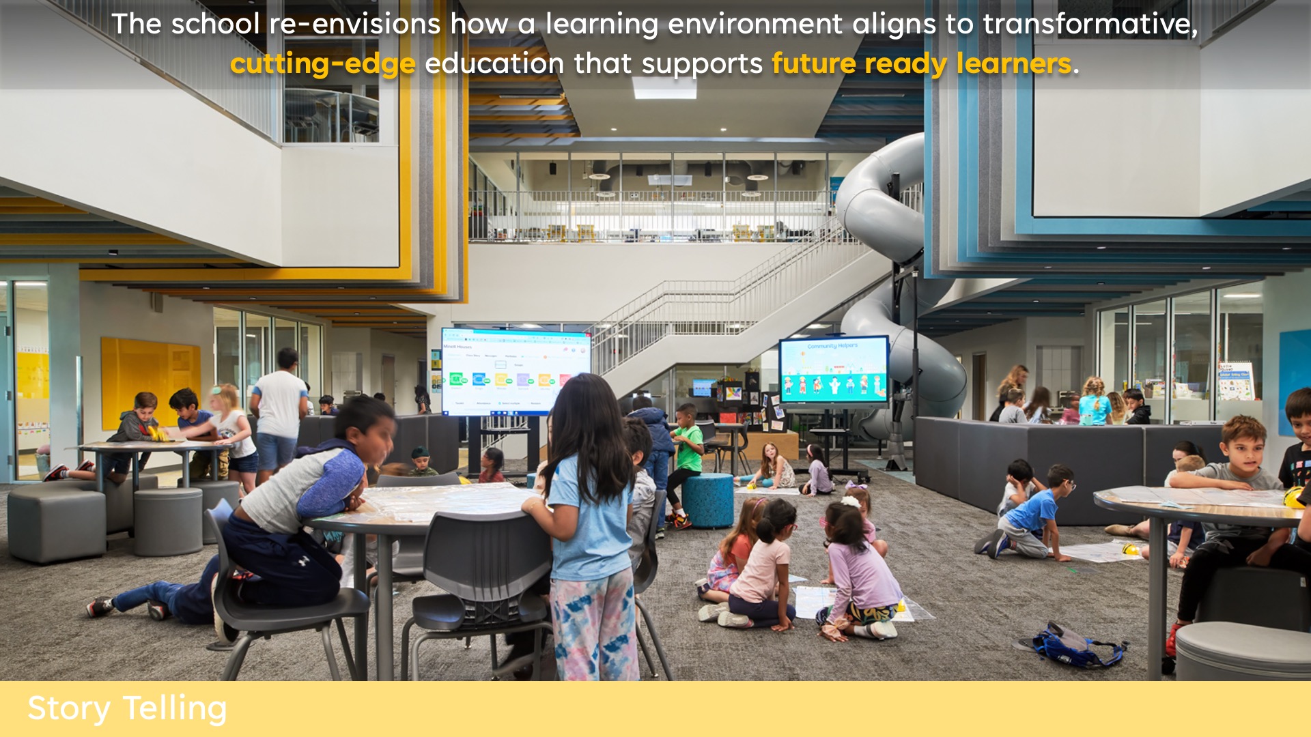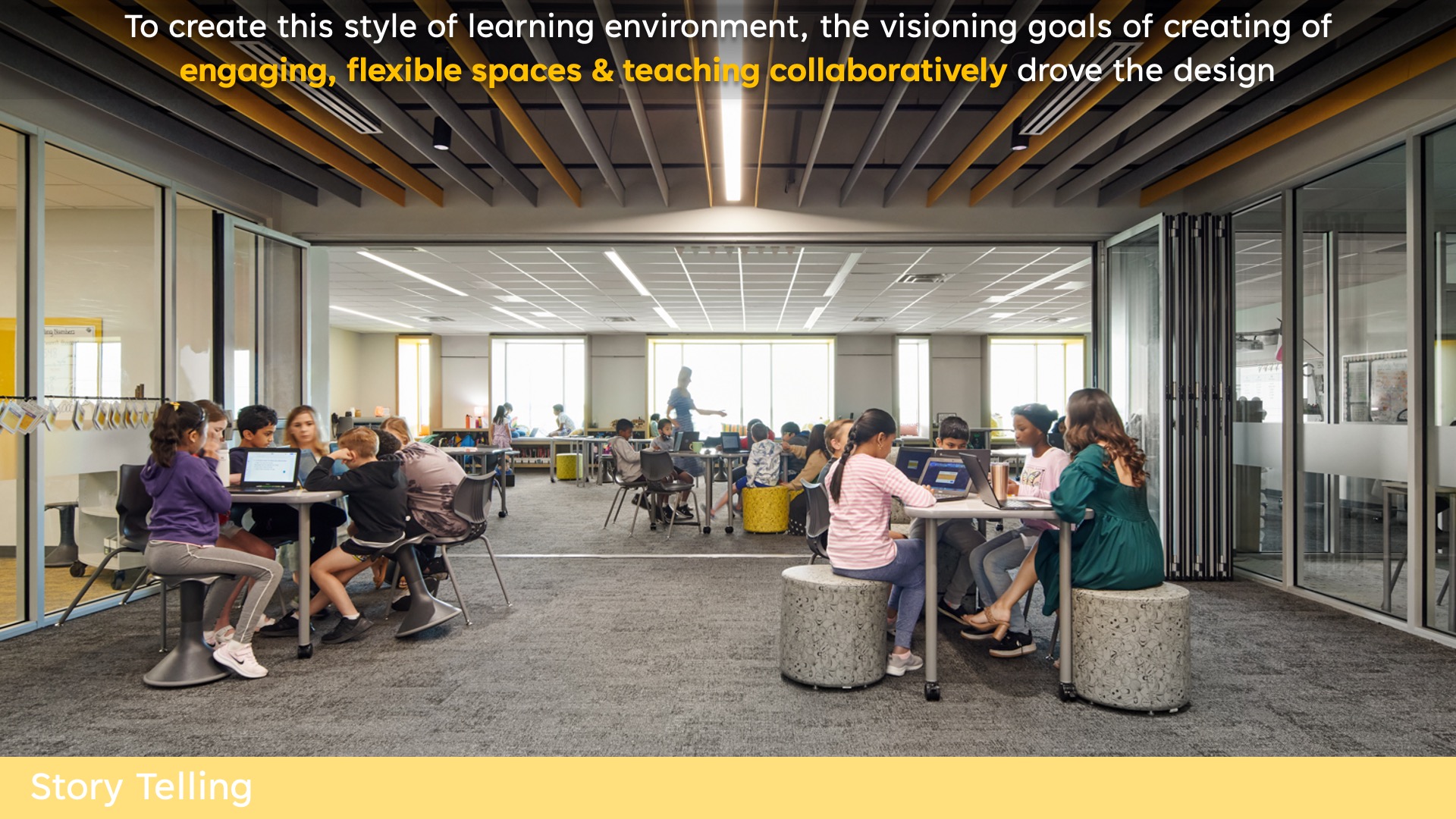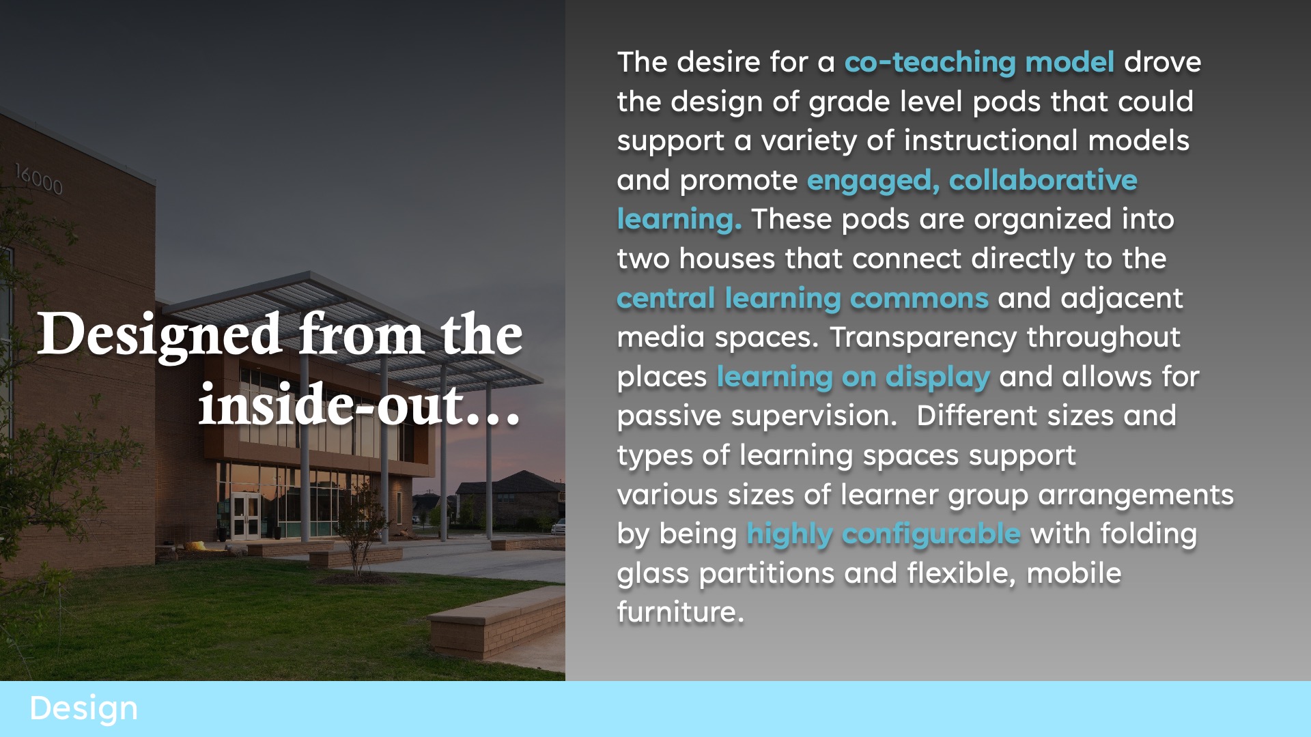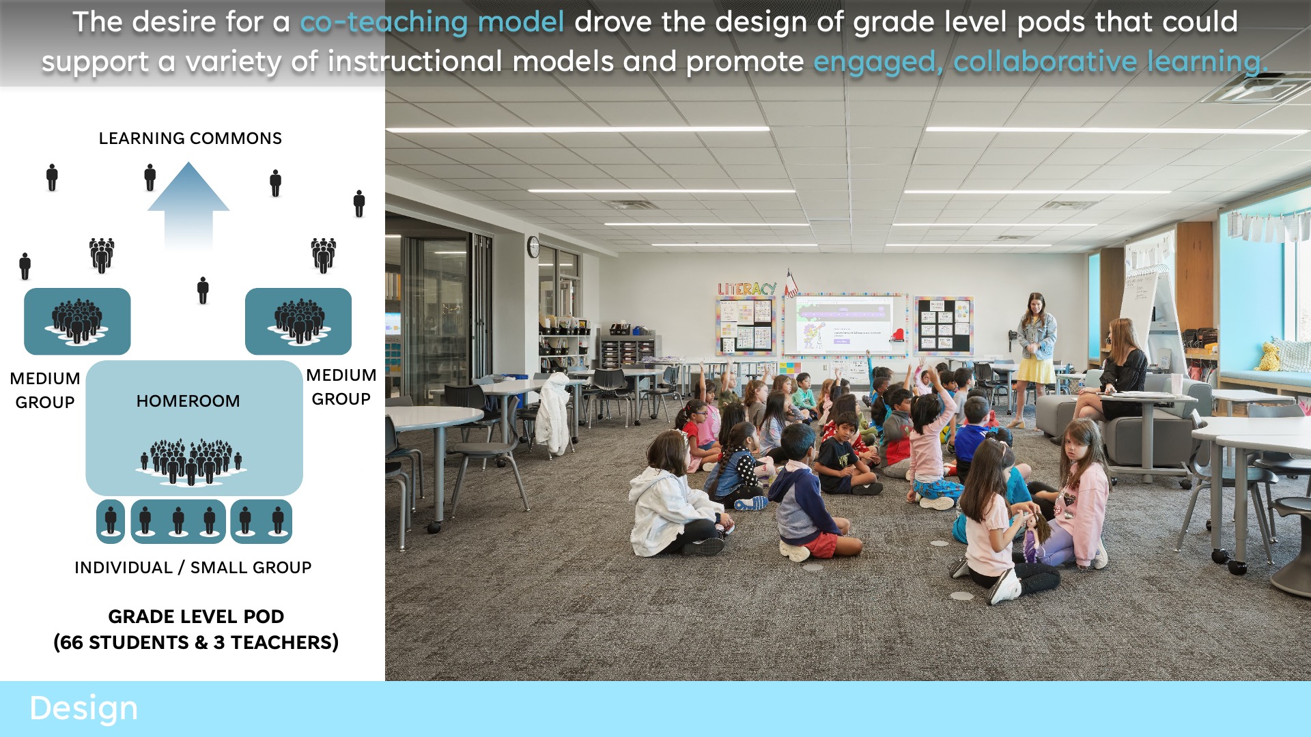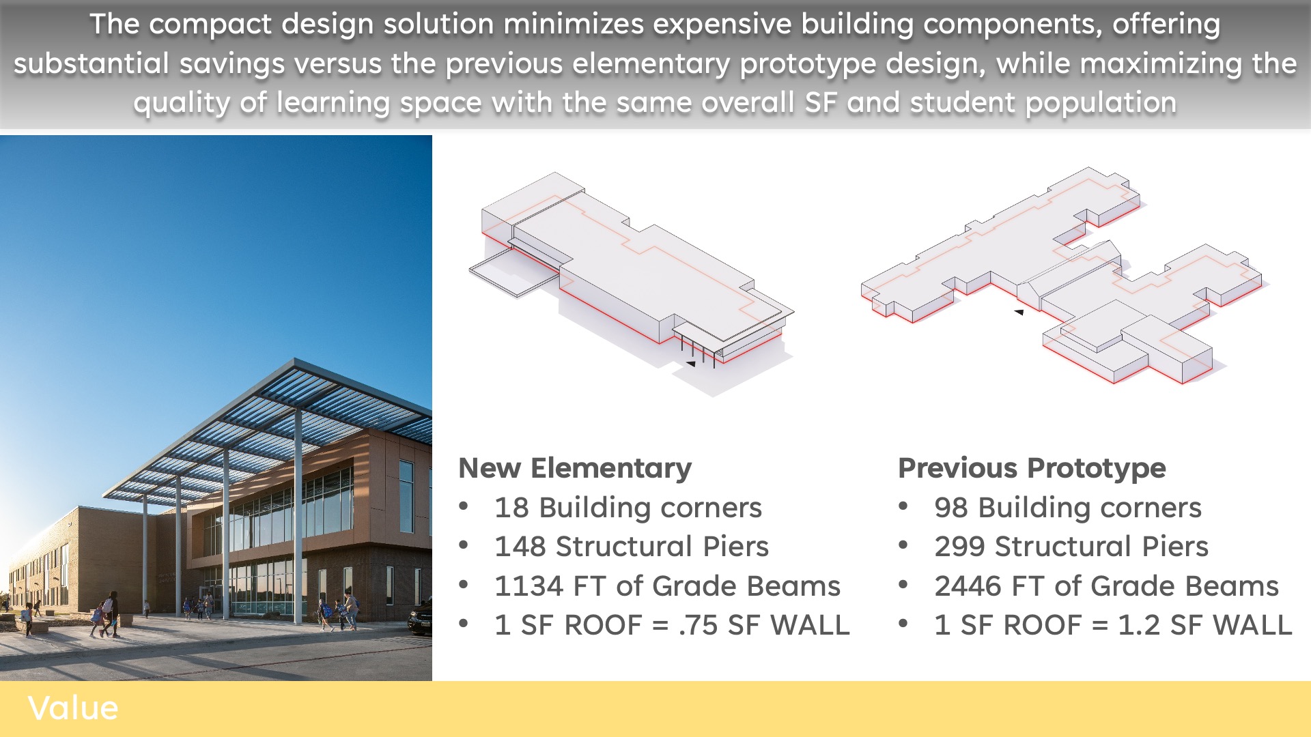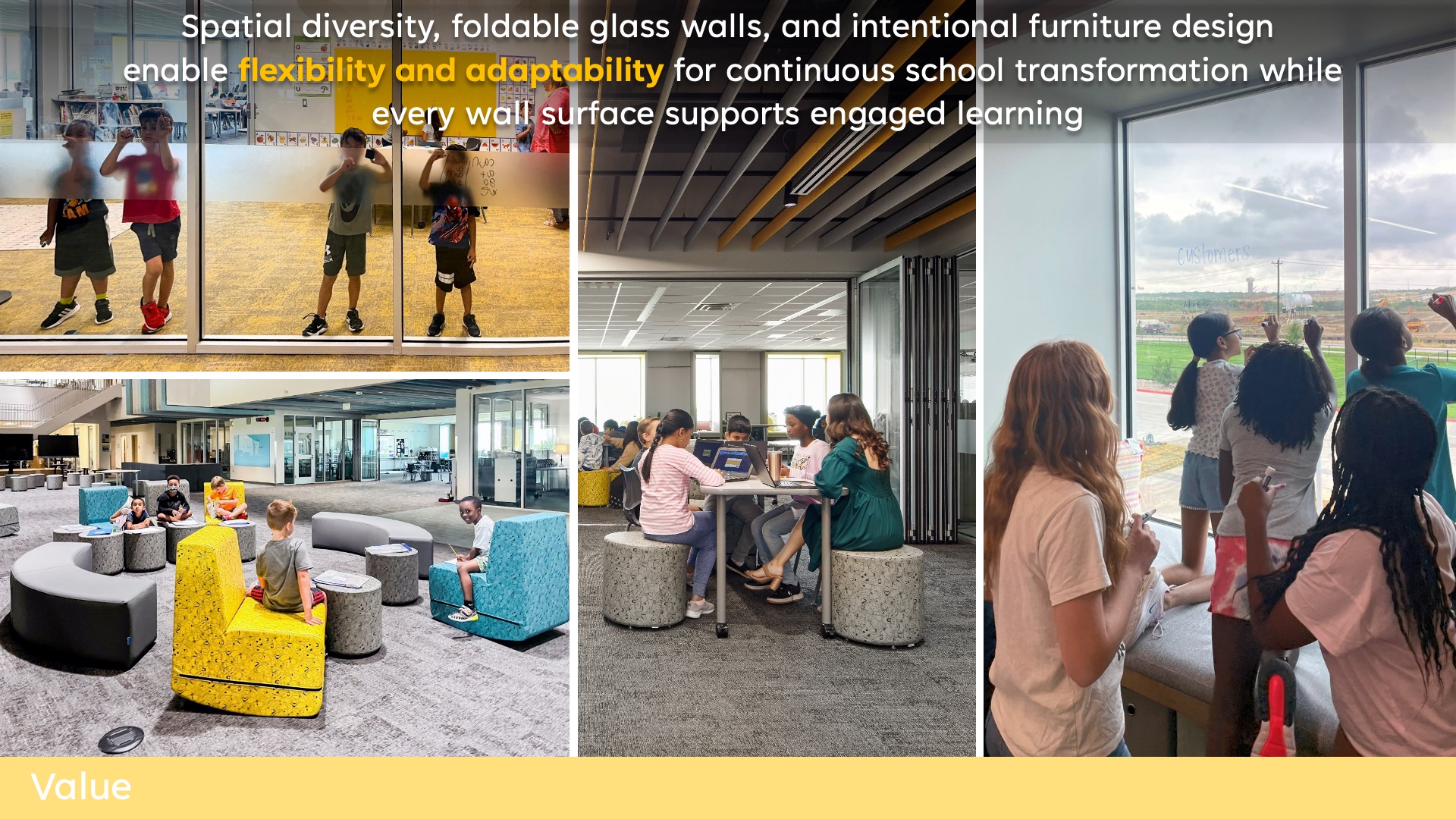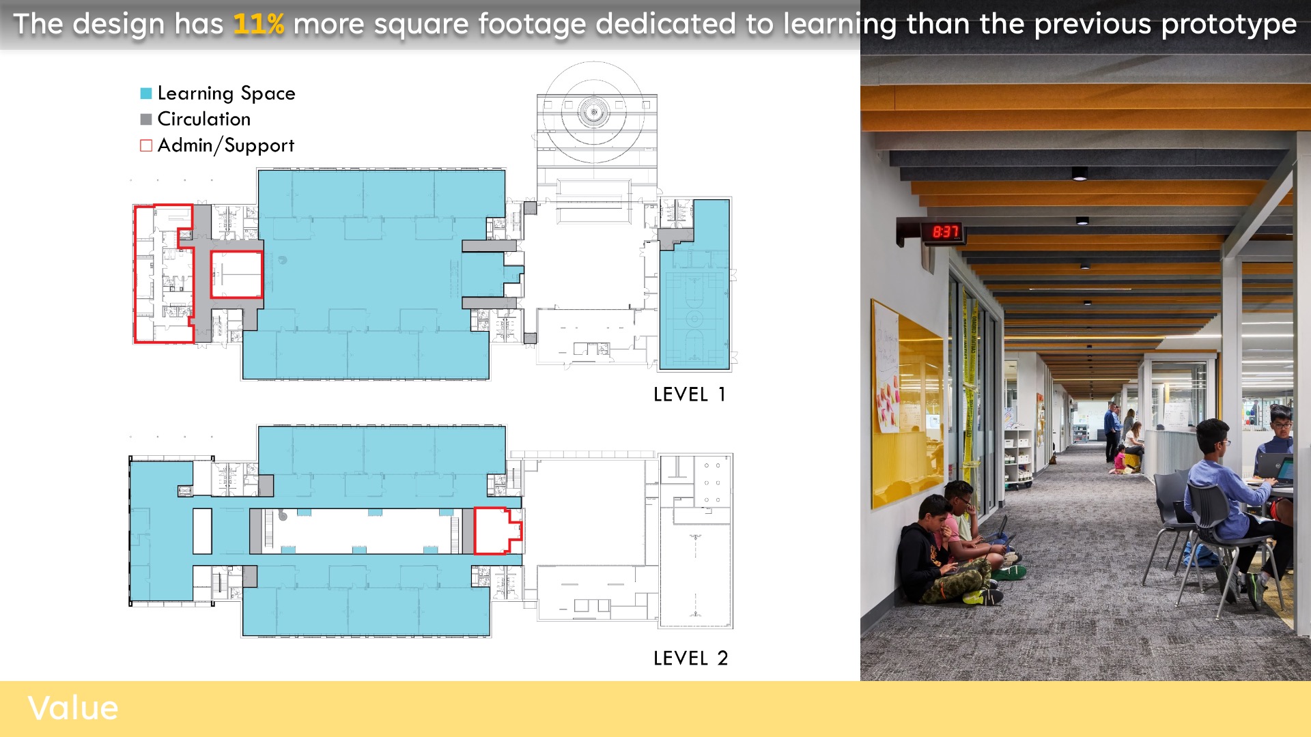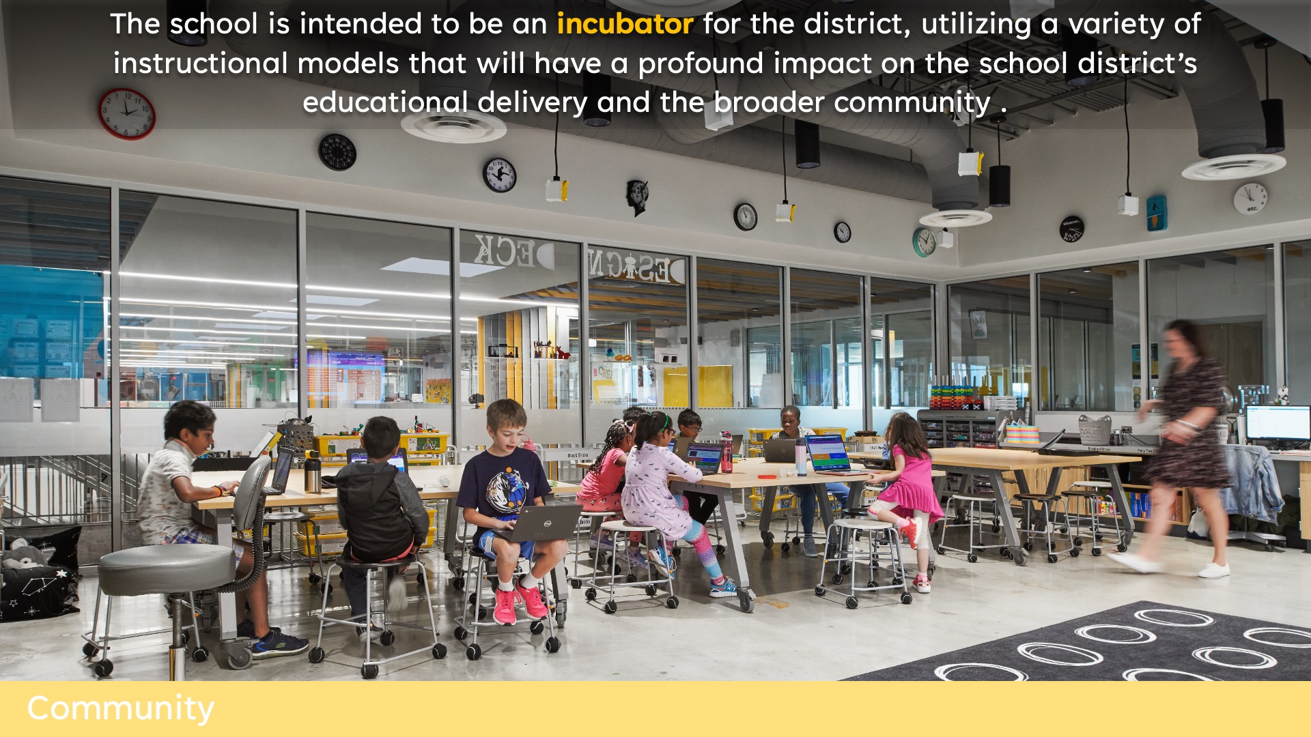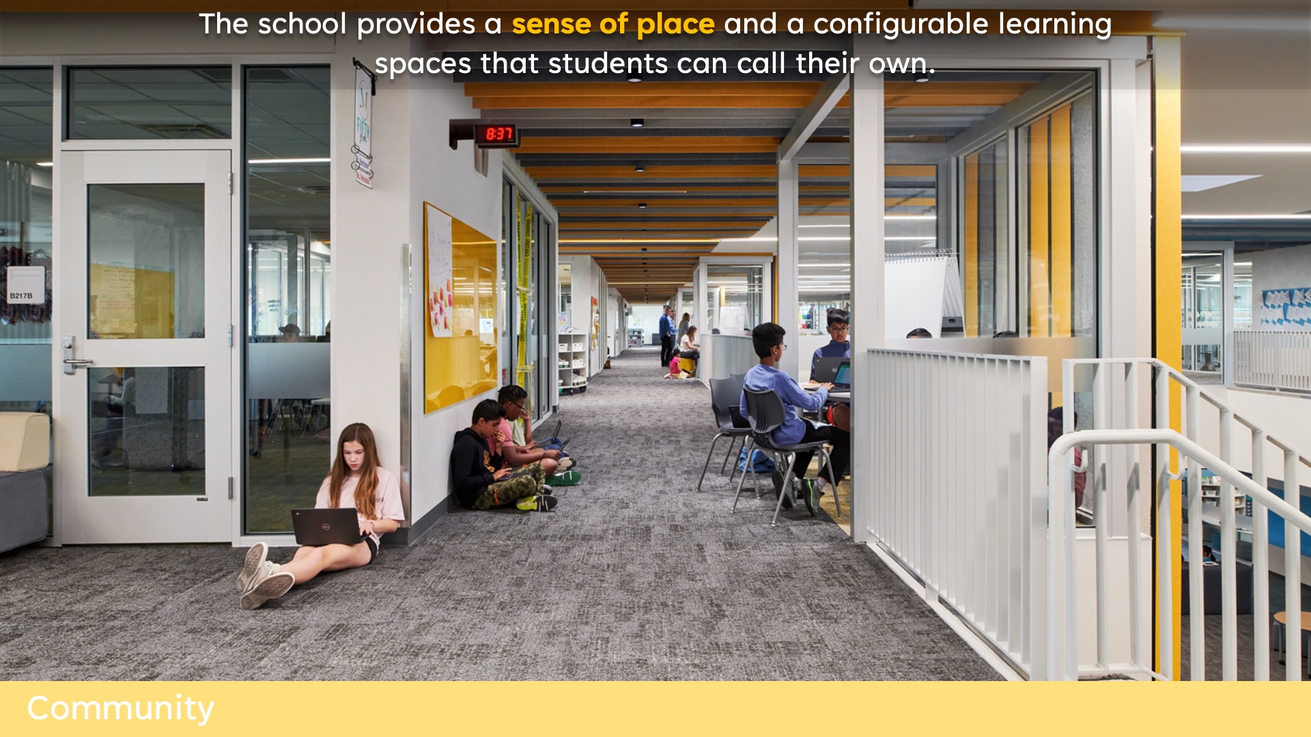Frisco ISD—Buddy and Joni Minett Elementary School
Architect: Stantec
Imagine a school where students are empowered to explore their own learning journey. The objective is simple: to provide learners with voice and choice, inspiring heightened engagement and collaboration promoting emotional well-being and student performance. Re-envisioned spaces foster genuine learning opportunities with spaces that are occupied by students in groups large and small. Here students have the freedom to plan their own approach to their education and success.
 Design
Design
The desire for a co-teaching model drove the design of grade level pods that support a variety of instructional models that promote collaborative learning. Pods are organized into 2 houses that connect directly to the central learning commons and media spaces. Transparency places learning on display and allows for passive supervision. Different types of learning spaces support various learner group arrangements by being highly configurable with folding glass partitions and flexible furniture.
 Value
Value
With an efficient, compact building design, the school sees great savings in construction cost in comparison to previous prototype models, placing emphasis on the learning environment. Spatial diversity, foldable glass walls, and intentional furniture design enable flexibility and adaptability for continuous transformation. The use of insulated concrete form (ICF) exterior walls, geothermal HVAC systems, daylight harvesting, and durable materials decrease maintenance and operational costs.
Wellness
The design inspires a heightened sense of engagement and collaboration in students and teachers. This synergy drives students’ well-being and performance. The school provides diverse learning spaces and there are several opportunities for movement and activity inside and outside the school, activating learning and play throughout the day. Students connect to nature though dedicated outdoor learning spaces. Natural light fills the school from both ample glazing as well as Solatubes from above.
Community
The school is intended to be an incubator for the district, utilizing a variety of instructional models that will have a profound impact on the school district’s educational delivery and the broader community. Nestled in a community striving for excellence, the exterior reflects the innovative learning environment within, and the materials of the surrounding neighborhood. The school’s arrangement inspires belonging and community and configurable learning spaces that students can call their own.
Planning
An interactive visioning process which included community members, teachers, principals, central administration leadership, and board members led to a new set of facility and instructional goals. The school will serve as an incubator for innovation where lessons learned can be adopted by other campuses in the school district. The entire visioning and planning process was carried out virtually during the pandemic, which fortunately created an atmosphere where ideas were expressed with hope.
School Transformation
This is a co-teaching based innovative learning environment where there are no constraints on learning with a variety of spaces supporting multiple learning models. Collaborative planning spaces allow teachers to create transformational instruction. Each unique space provides inspiration for learning from various size collaborative spaces to outdoor learning areas. All spaces are used as learning tools to inspire students who have their own voice and choice in their education and success.
![]() Star of Distinction Category Winner
Star of Distinction Category Winner

