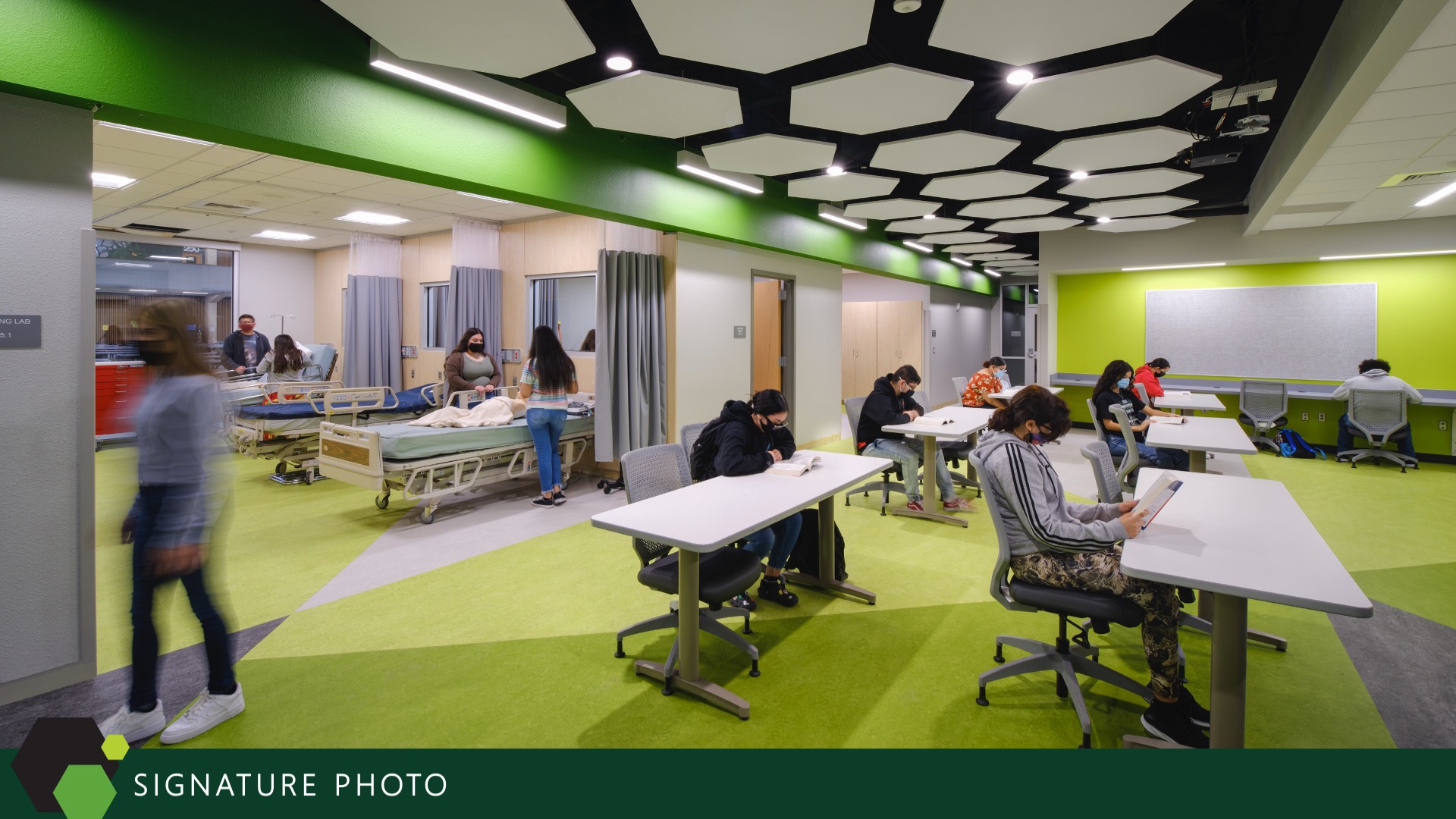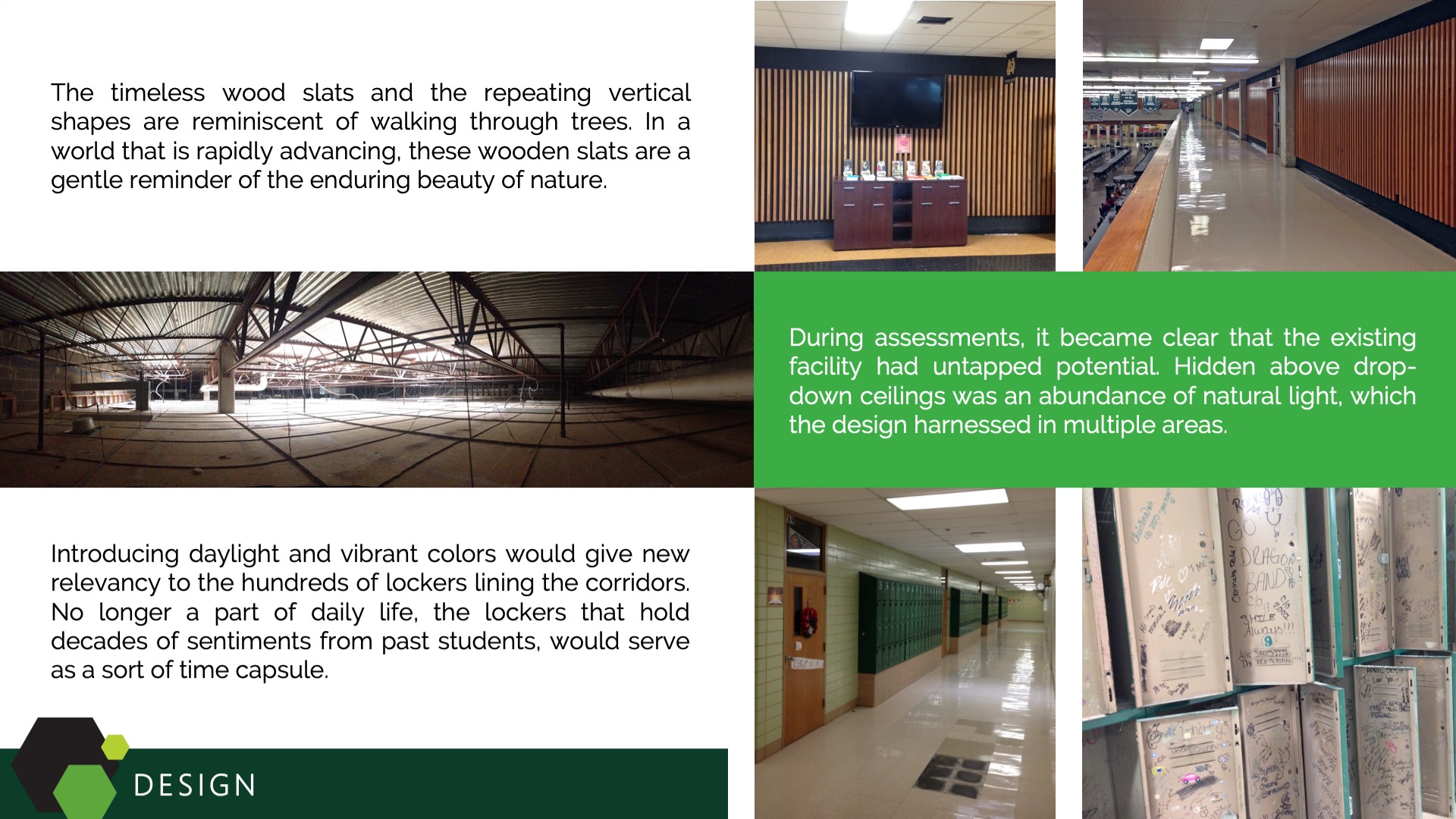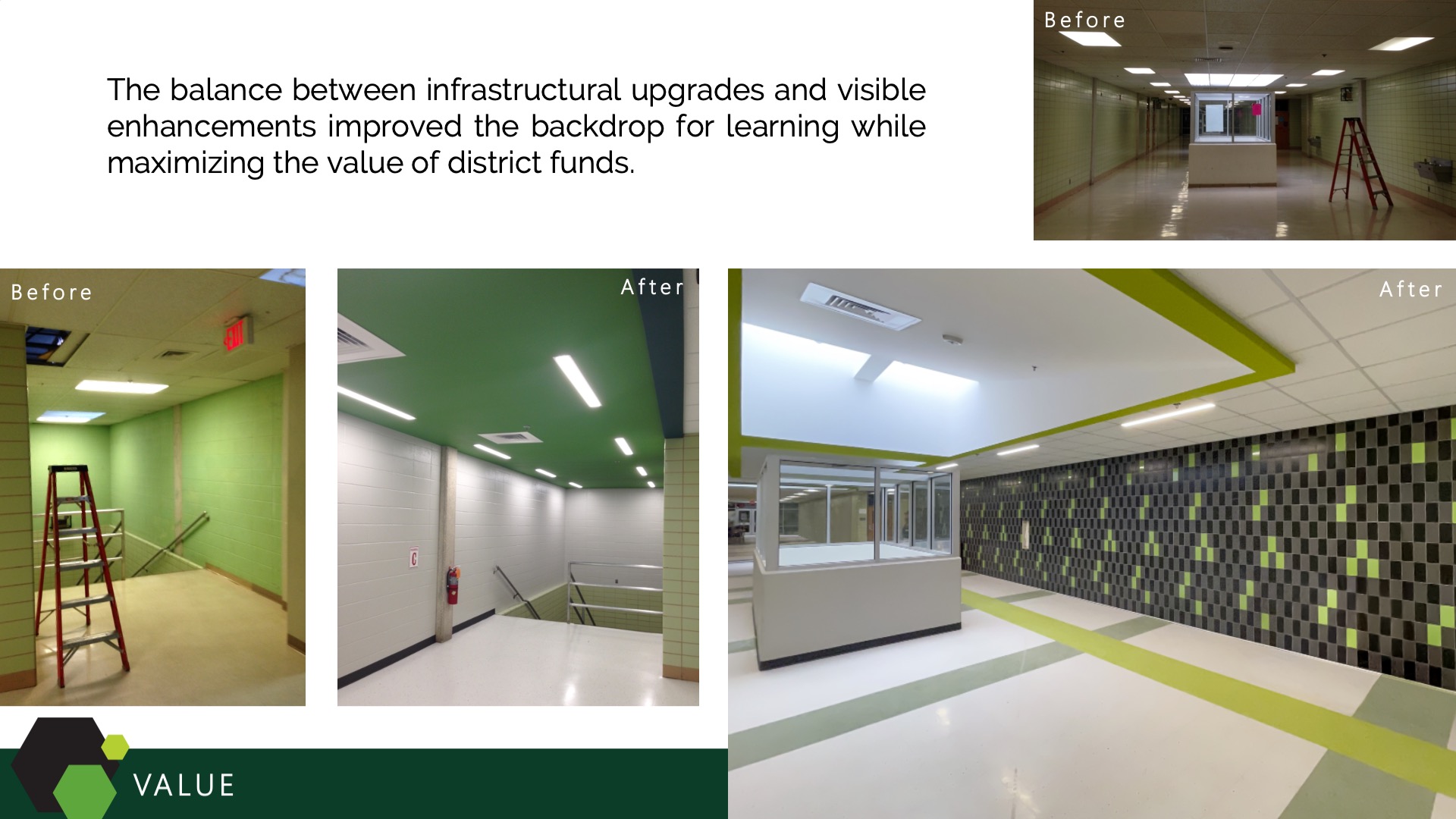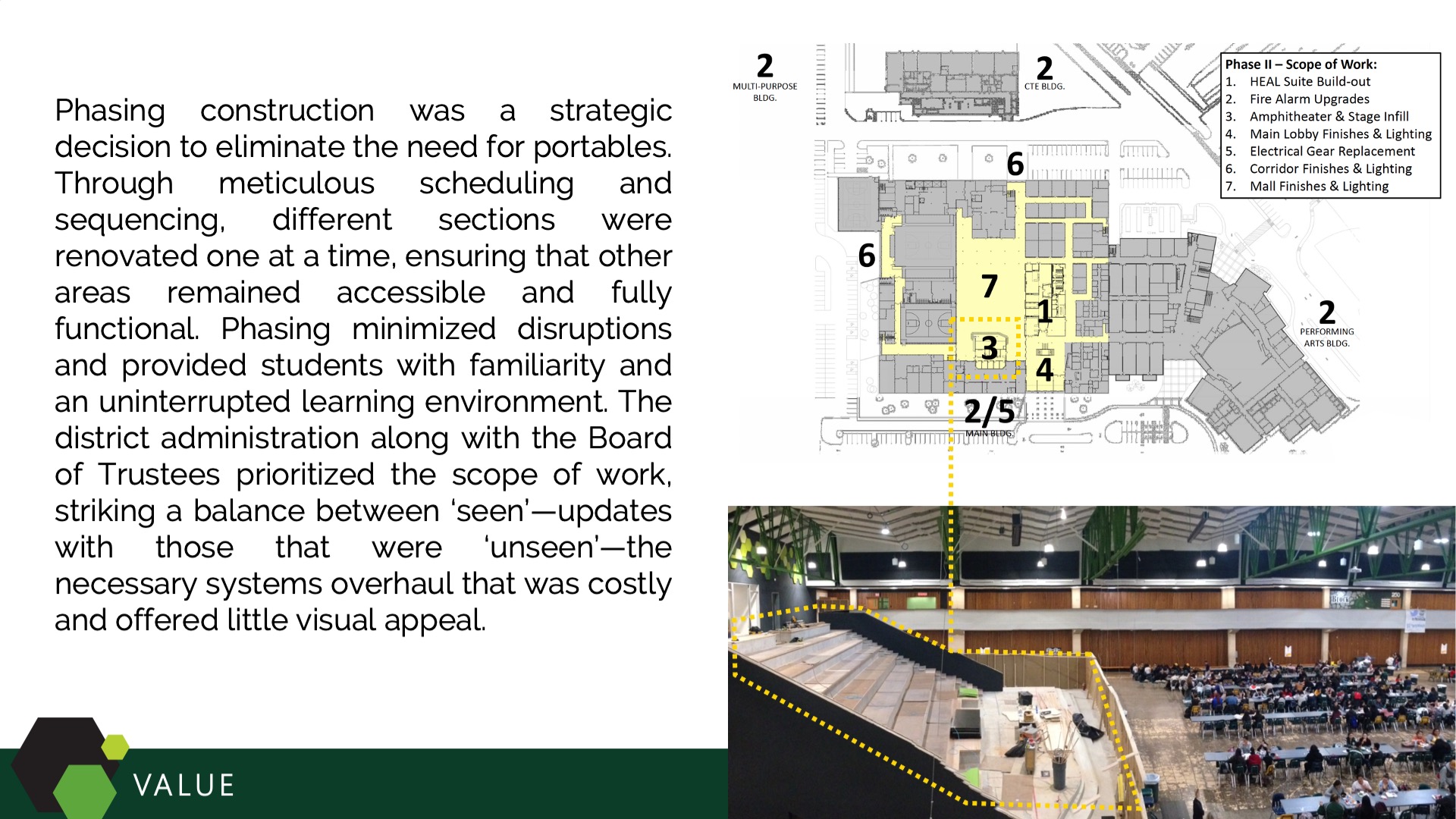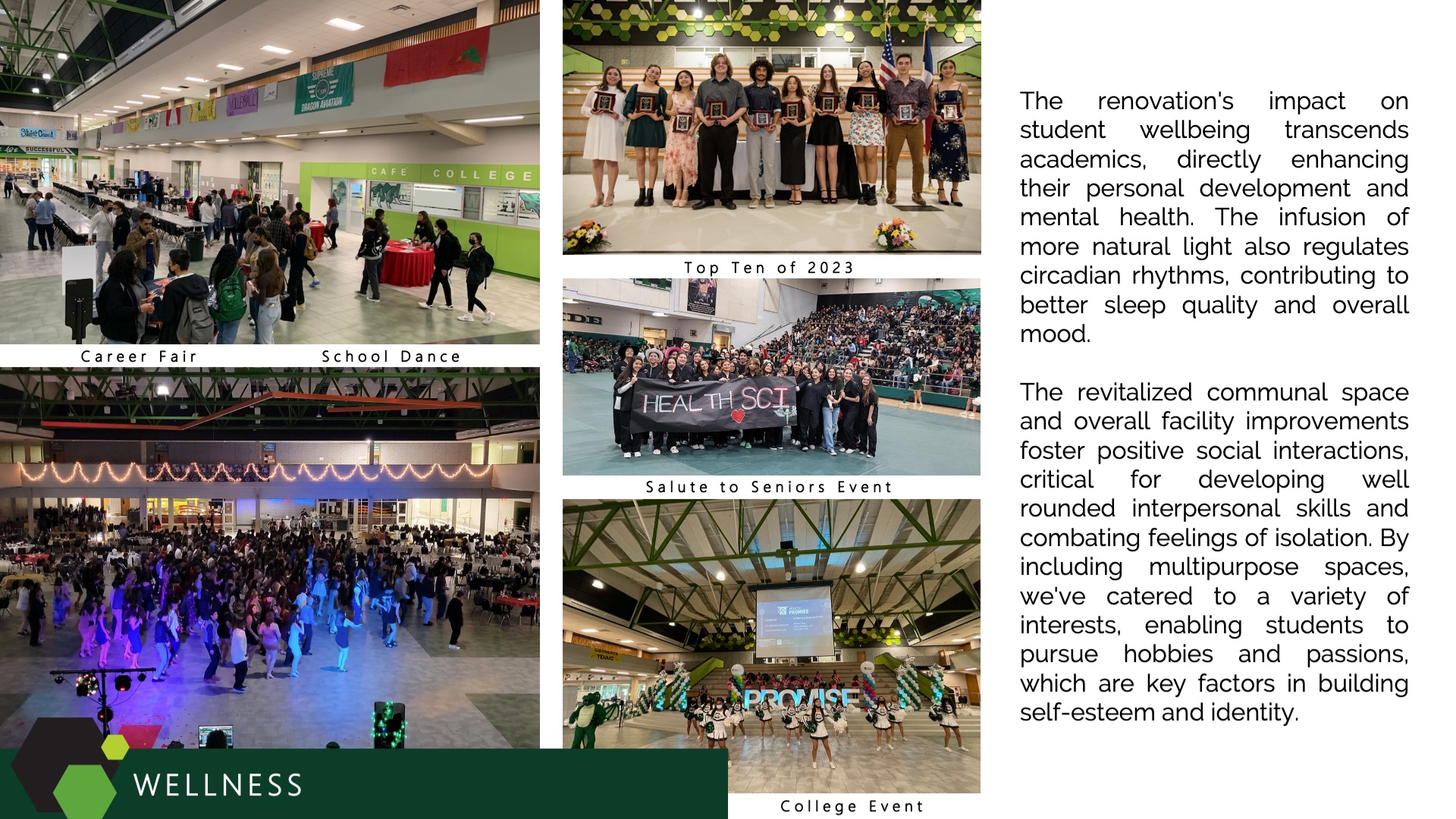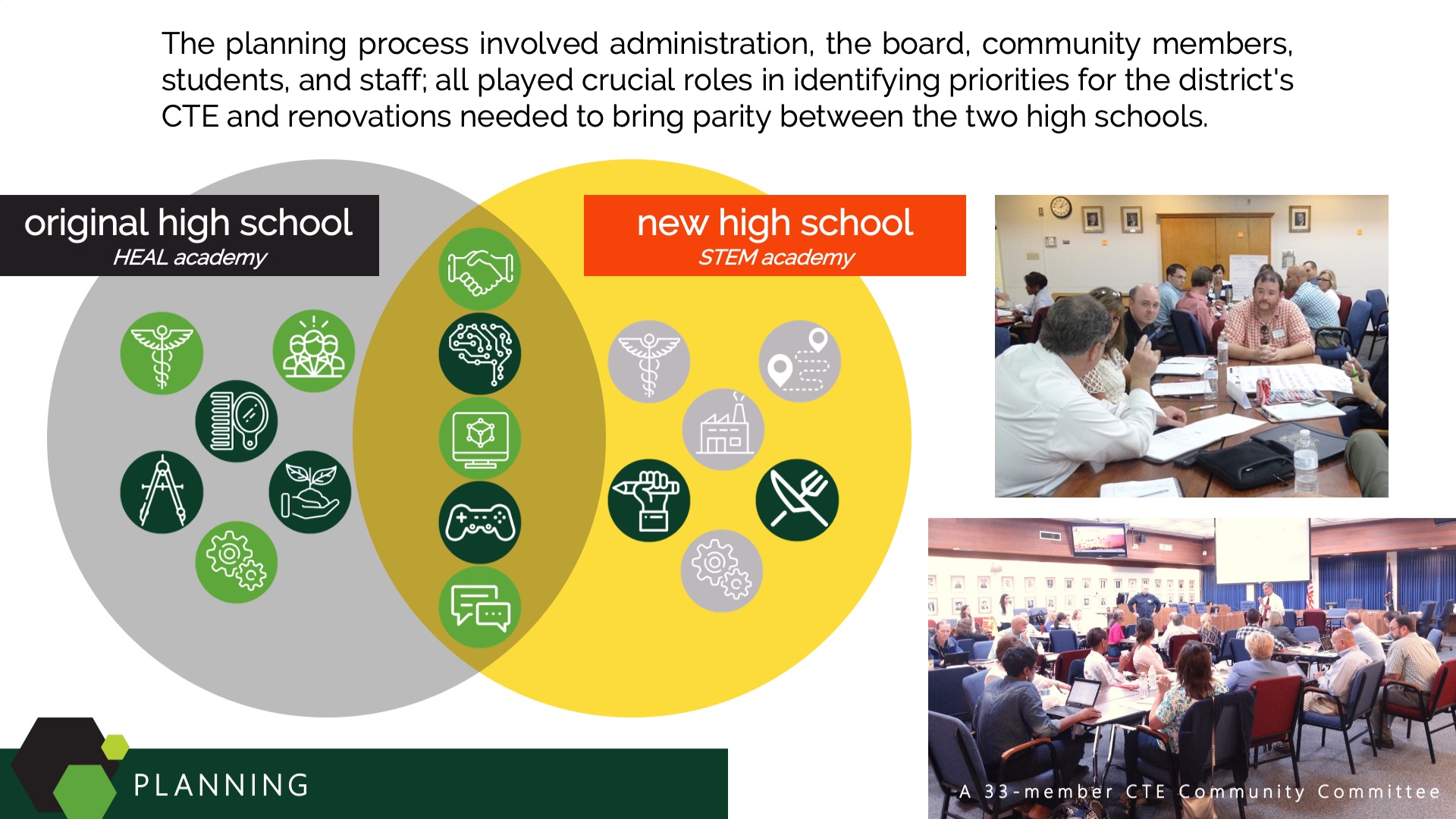Southwest ISD—Southwest High School
Architect: Pfluger Architects
Faced with growth, the district opened a second school, yet the heart remained with the original high school. Aging but with deep roots, the school yearned for revitalization. They sought to preserve its rich history while evolving its infrastructure. The redesign brings parity between the high schools and highlights CTE programs, reinforcing the principle of “learn by doing.” The result is a modernized campus with a strong sense of identity, embodying the pride and spirit of the community.
Design
The design blends modern elements with the original interior details to help evolve the school’s identity, bridging its past with the present. In addition to updating infrastructure, it increases inclusivity and opportunities for educational excellence in vibrant, engaging spaces that underscore learning by doing. The design reflects the community’s diversity, resilience, and values, ensuring the facility remains integral to its fabric.
Value
Preserving parts of the original interiors added sentimental value to the project while saving resources. Strategic and phased construction highlighted the district’s commitment to long-term value and educational evolution. Notably, daylighting and material selections lower long-term costs and increase student wellness, making the entire community healthier. The facility is a more flexible, efficient, and airy environment that meets community needs and enriches the educational experience.
Wellness
The renovations balance infrastructure upgrades and visible enhancements to improve the backdrop for learning. Also, preserving the timeless identity of their community while increasing safety adds to well-being. Open areas allow students to relax, socialize, and connect, enhancing mental health. Daylighting fosters movement and visual connection to the outdoors, reducing stress and enriching the learning backdrop. The improvements promote a holistic, inclusive, and inspiring human experience.
Community
The need for modern dynamic spaces is melded with meaningful details of the original interiors to bridge past and present, evolving the school’s identity. This evolution reinforces school pride and belonging while fostering a conducive environment for today’s learners. The campus has a renewed sense of place and purpose, immediately evident in the boost in community events hosted in the facility. The outcome is both a nod to the past and a beacon for the future, deeply rooted in its community.
 Planning
Planning
The comprehensive planning approach involved layers of the community and multiple stakeholders. Priorities were maintaining context to their community culture, infrastructure updates, and increasing parity between this 1980s high school and the new high school. The resulting multi-phased plan kept the school open while achieving district goals now and keeping critical educational goals, like diverse and prominent CTE programs, adaptable to emerging student needs and career fields.
School Transformation
The school better echoes the culture of its community. Introducing vibrant CTE spaces off the updated lobby motivates students to engage in challenging academics and showcases a commitment to inclusive, future-relevant education. Concurrent infrastructure upgrades add safety, and appealing common areas, while classroom renovations inspire new teaching dynamics. This project exemplifies how school transformations can rejuvenate more than the space between walls but also aspirations and outcomes.
![]() Star of Distinction Category Winner
Star of Distinction Category Winner

