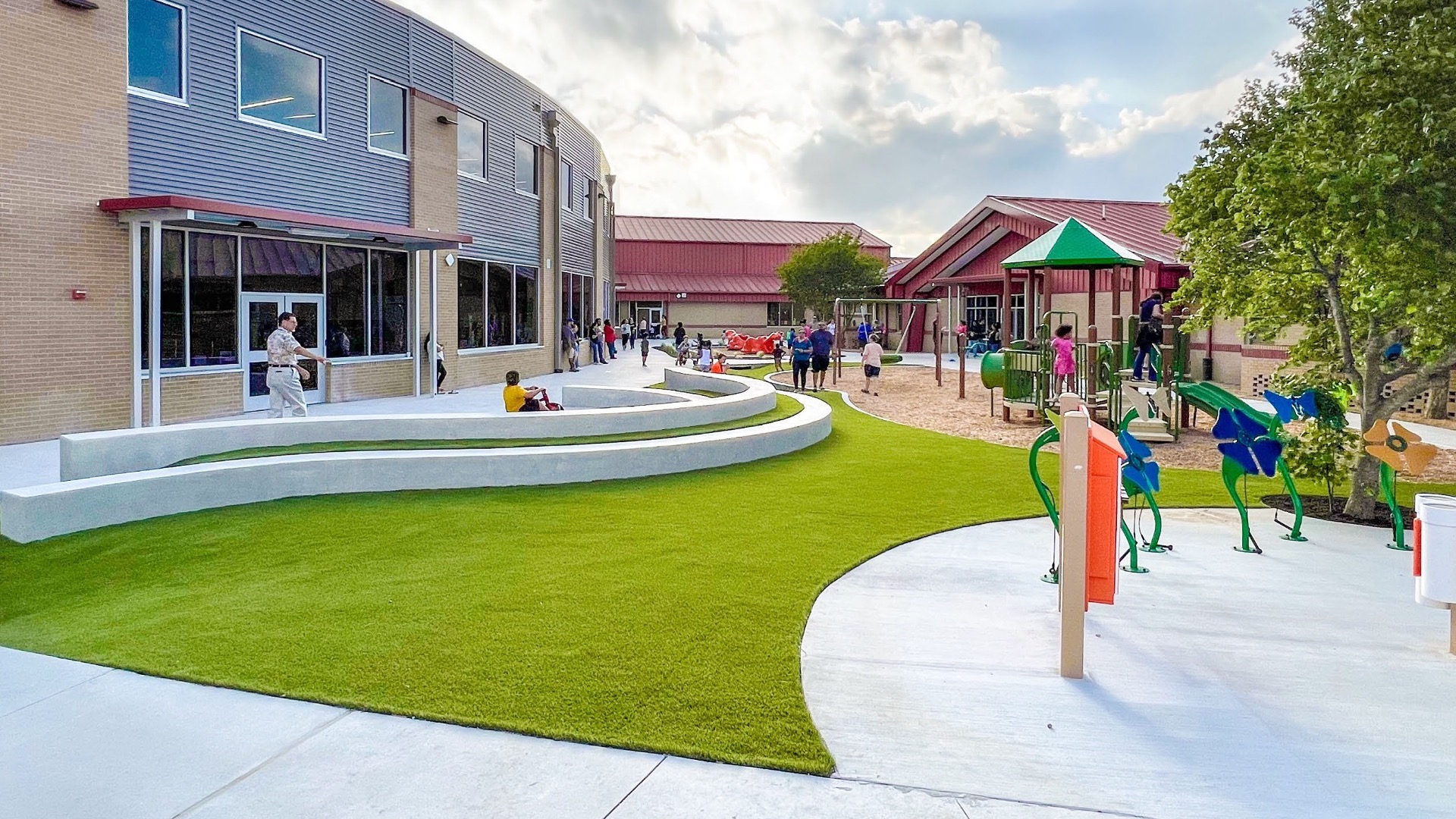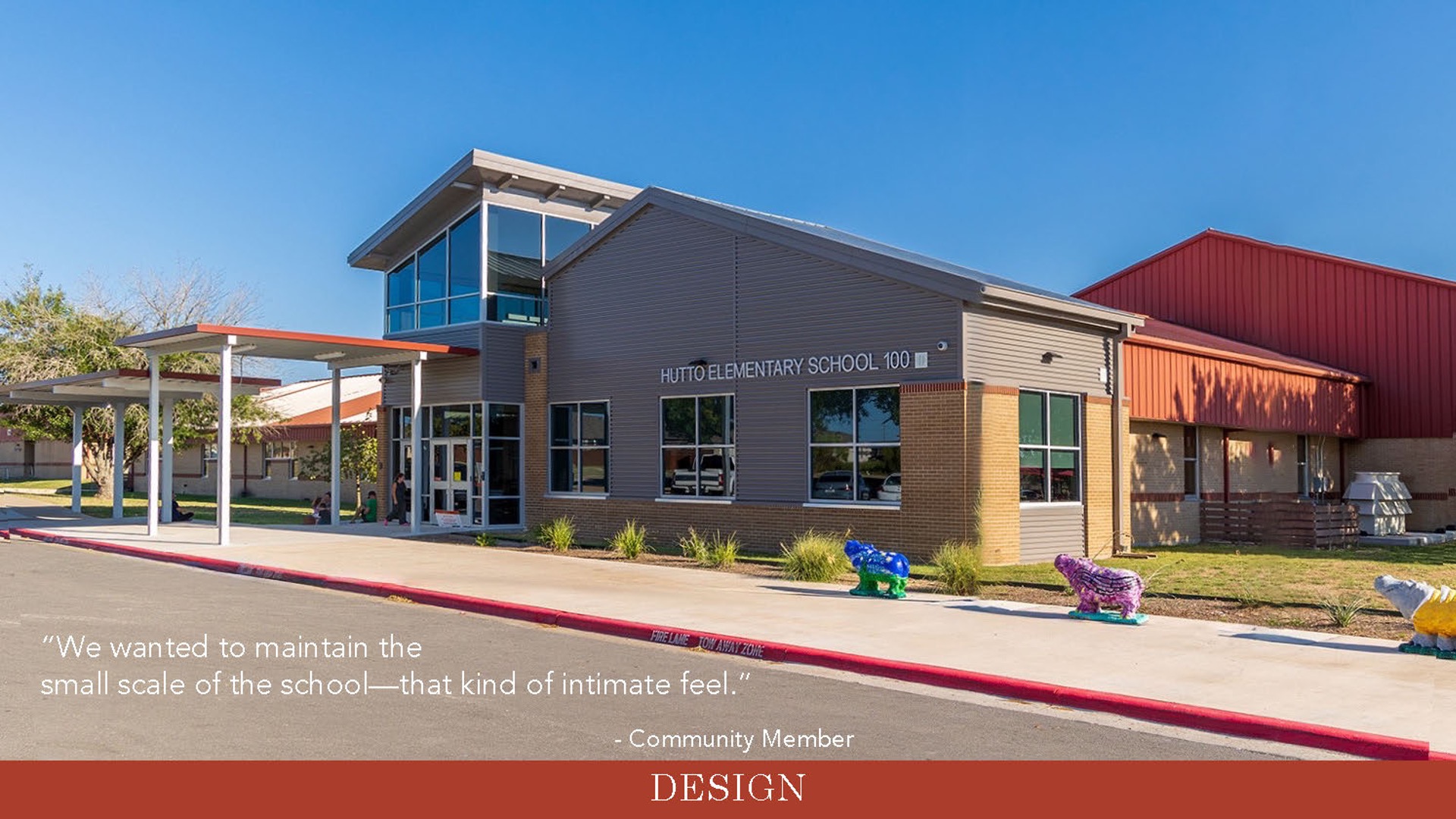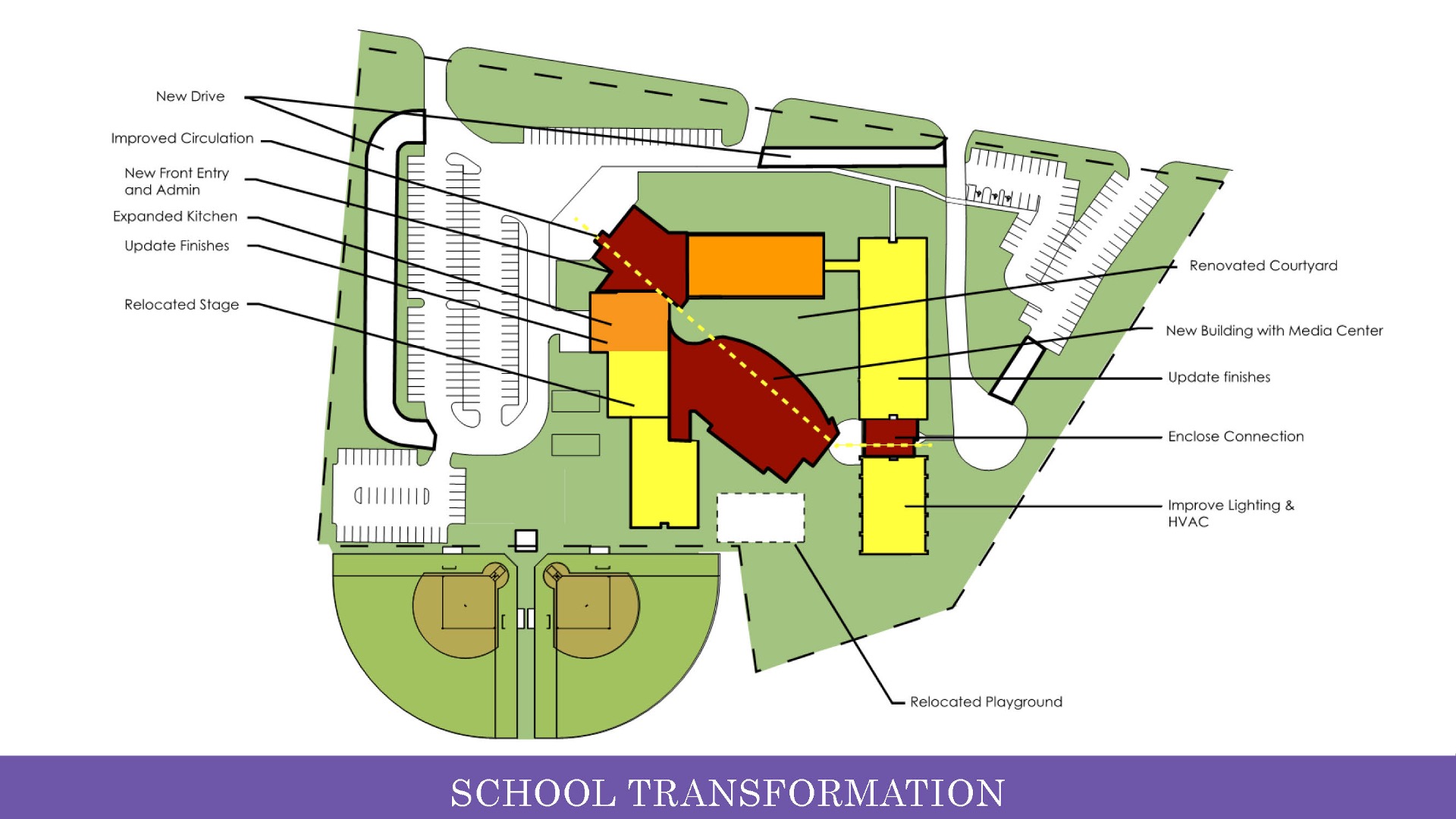Hutto ISD—Hutto Elementary School
Architect: Pfluger Architects
This beloved campus was reimagined to seamlessly integrate an education and environmental focus. The once-isolated courtyards are now a vibrant centerpiece that breathes life into the campus. The resident turtles returned from hiatus to discover a habitat that magnifies their status and the school’s nature-focused identity. This design showcases the profound link between education and the natural world and the transformative power of immersive learning in an elementary school setting.
Design
This beloved campus was reimagined to seamlessly integrate an education and environmental focus. The once-isolated courtyards are now a vibrant centerpiece that breathes life into the campus. The resident turtles returned from hiatus to discover a habitat that magnifies their status and the school’s nature-focused identity. This design showcases the profound link between education and the natural world and the transformative power of immersive learning in an elementary school setting.
Value
The school’s transformation balanced tradition and innovation. Older classrooms increased in size, (three became two), and secure entries boosted efficiency and safety. Outdoor spaces fostered community through experiential learning. Tech-rich areas ensured inclusivity, catering to diverse learners, while the blended learning approach, with adaptable furnishings, enhanced flexibility. Design choices ultimately enriched the campus with inspiring learning environments.
Wellness
The elementary school redesign includes levels of security for enhanced safety, diverse learning environments to ignite curiosity, a courtyard with stations and playgrounds for nature interaction and physical activity. By incorporating blended learning and flexible, tech-rich spaces, students can explore personalized learning opportunities. They discover how to collaborate, learn and engage in ways that cater to their needs, fostering a sense of belonging and supporting diverse learning styles.
Community
Reflecting the community’s spirit, this elementary school’s redesign beautifully preserved its small-scale charm. Beyond the buildings, the outdoor learning stations and playgrounds crafted a unique place for students to grow. The blended learning approach cultivated a sense of inclusivity and belonging. With staff and parents actively participating in the design process, the school’s identity became a shared community achievement.
Planning
Through careful planning, the development of the courtyard as the core of the campus brought life to the design and shaped the future of the school. Guided by the district’s mission, goals, and educational program, staff, parents, and administration ensured the school aligned with their vision and reflected their shared commitment to the history and character of the campus. Programming strategies included outdoor learning, playgrounds, and a blended learning approach.
School Transformation
The project refined things that made this school’s culture special. It embraced its history and enhanced its connectivity to the outdoors. Safety and security were improved with thoughtful additions and transformed flow. The active community involvement ensured the school’s culture, character, and spirit remained. The overarching goal of creating a school experience that is the primary choice for parents seeking innovative, diverse, and leadership-driven education was achieved.
![]() Star of Distinction Category Winner
Star of Distinction Category Winner



































