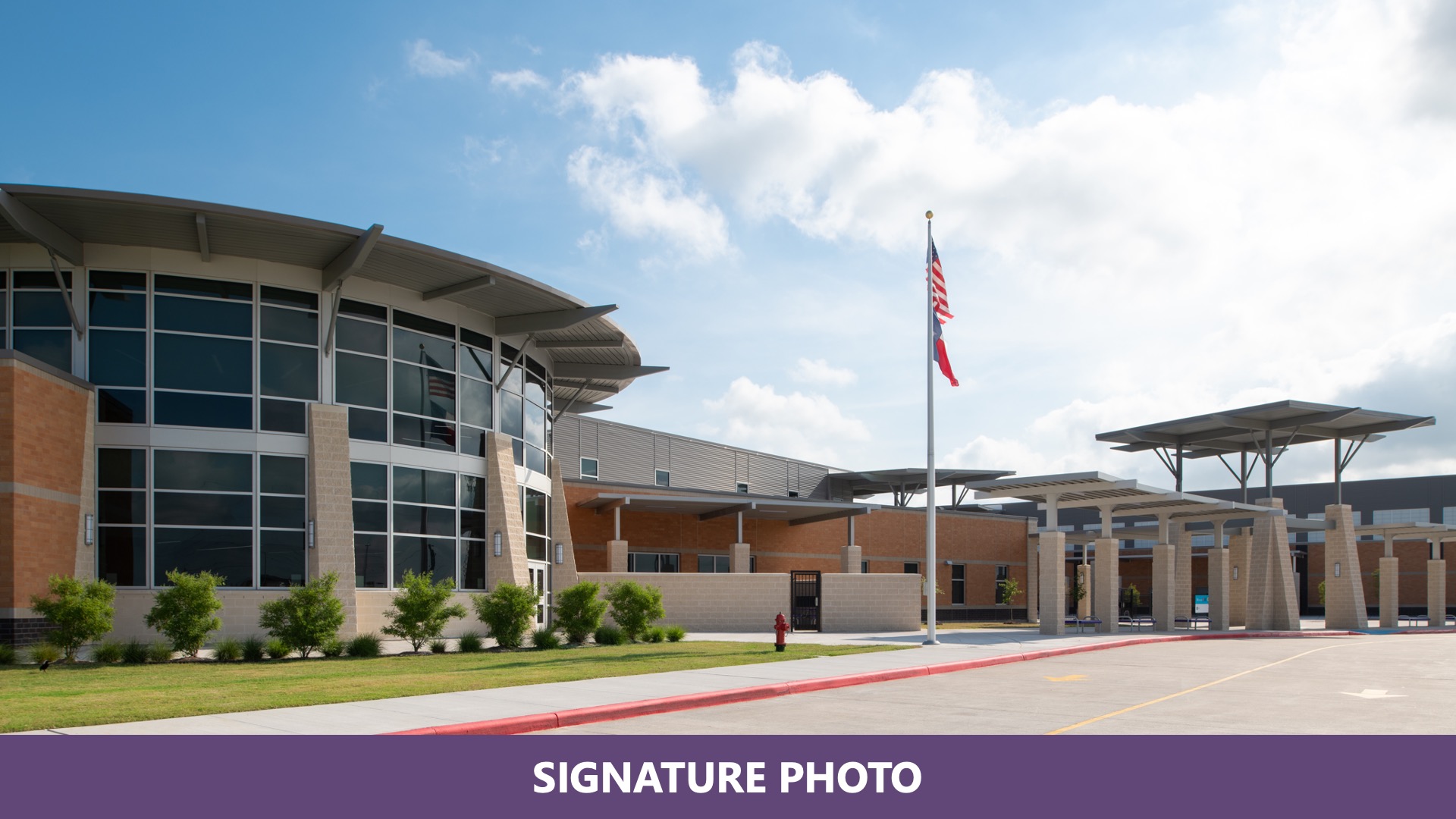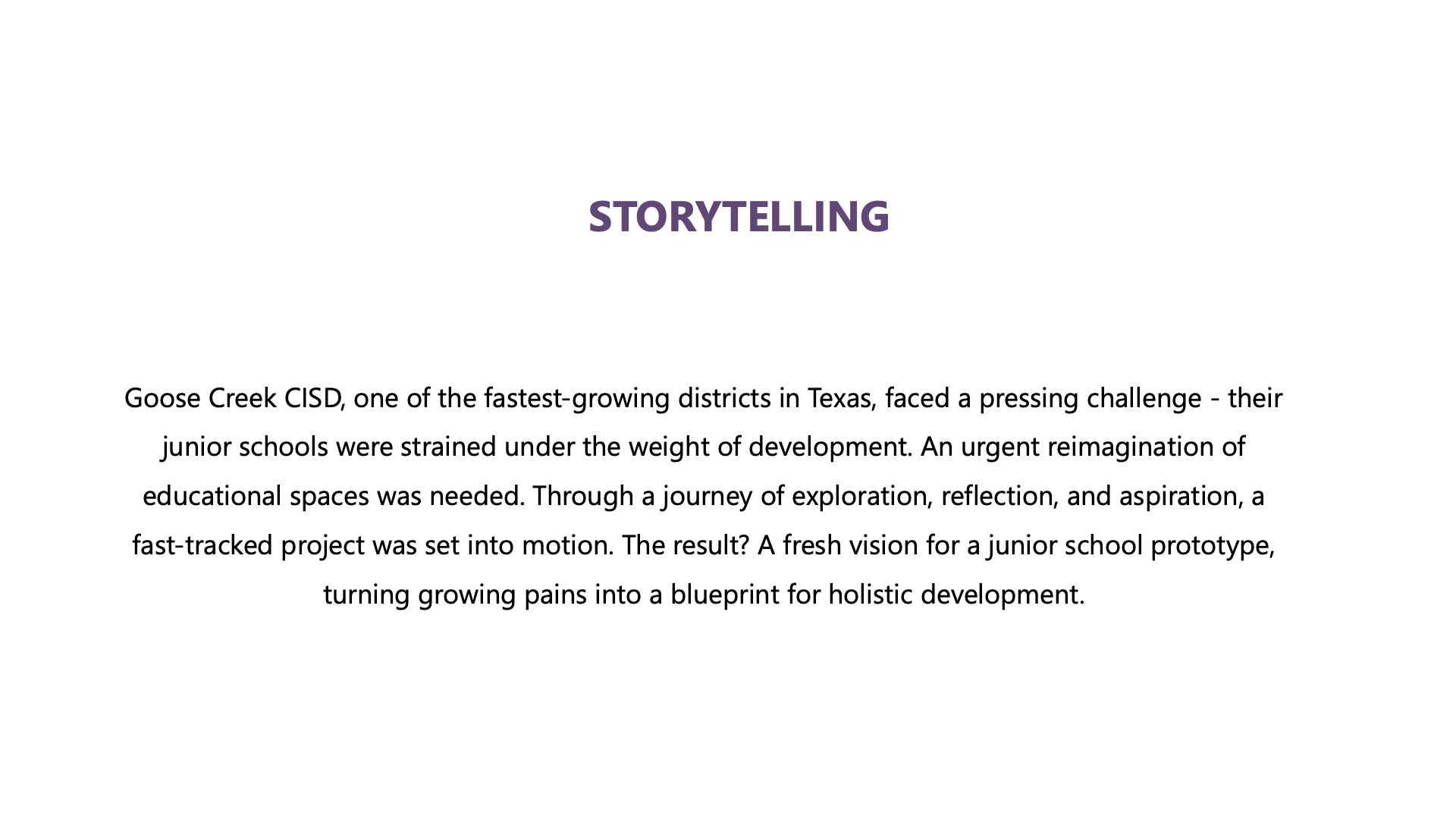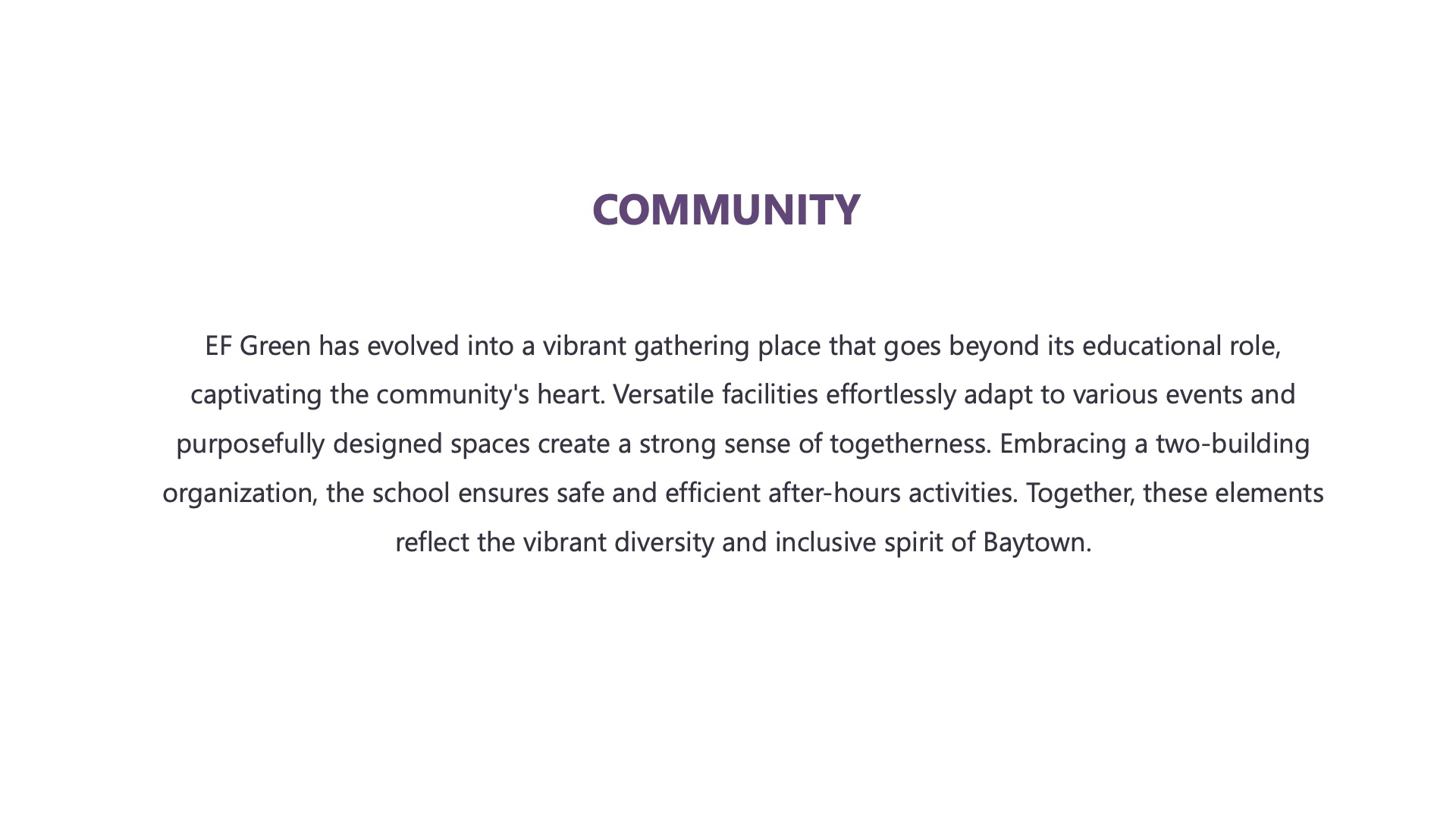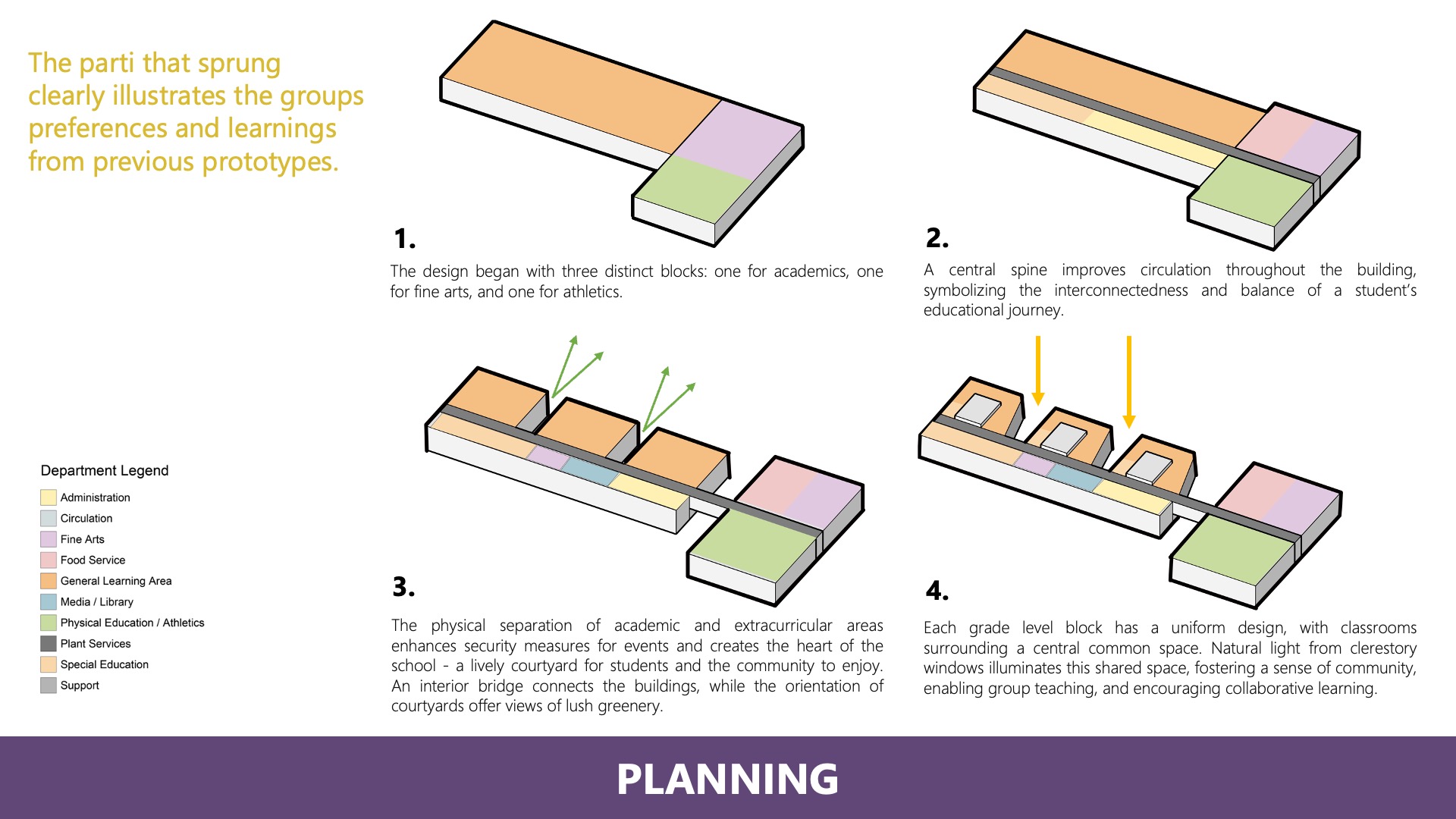Goose Creek CISD—E.F. Green Junior School
Architect: Pfluger Architects
Goose Creek CISD, one of the fastest-growing districts in Texas, faced a pressing challenge – their junior schools were strained under the weight of development. An urgent reimagination of educational spaces was needed. Through a journey of exploration, reflection, and aspiration, a fast-tracked project was set into motion. The result? A fresh vision for a junior school prototype, turning growing pains into a blueprint for holistic development.
Design
Picture a learner’s journey from the familiarity of elementary school to the dynamic, exploratory world of high school. EF Green’s design supports this transition with a two-building layout that balances academic and extracurricular pursuits. Natural light floods every space, stimulating curiosity and encouraging engagement. Every corner acts as a supportive stepping stone, offering distinct educational experiences. Here, design serves purpose, nurturing well-rounded ‘giants’ of tomorrow.
Value
This school prioritizes versatility and durability through innovative architectural solutions that are mindful of costs and resources. Strategic material selection and design create multi-functional spaces that cater to the needs of students, the district, and the broader community. This building lays a strong foundation, paving the way for ongoing success and growth.
Wellness
Nature Inspires, Spaces Ignite, Connections Flourish
At the forefront of design, natural light and views inspire academic growth and student well-being. Secure courtyards and patios encourage movement and outdoor learning. With a commitment to safety and inclusivity, this school offers an educational journey that nurtures holistic development. Each feature reflects the district’s dedication to a comprehensive learning environment that supports the whole child.
Community
EF Green has evolved into a vibrant gathering place that goes beyond its educational role, captivating the community’s heart. Versatile facilities effortlessly adapt to various events and purposefully designed spaces create a strong sense of togetherness. Embracing a two-building organization, the school ensures safe and efficient after-hours activities. Together, these elements reflect the vibrant diversity and inclusive spirit of Baytown.
Planning
Faced with rapid growth, the district needed a fast-tracked project. Drawing on existing prototypes, a safe and community-focused design was created. Completed on time and under budget, the solution balances safety and community. Flexible and organized planning supports an interconnected learning experience where students thrive academically and personally. By seamlessly connecting students’ learning to the outside world, this project opens up new avenues for exploration and growth.
School Transformation
This campus recognizes the transformative nature of the junior school experience, providing students with the tools & support to bridge the gap between elementary & high school. The school’s approach strikes a balance between academic development & personal exploration, nurturing the whole child. With state-of-the-art facilities, a focus on holistic learning, & flexible spaces, EF Green adapts to the changing educational landscape & prepares students for success in the modern world.
![]() Star of Distinction Category Winner
Star of Distinction Category Winner



































