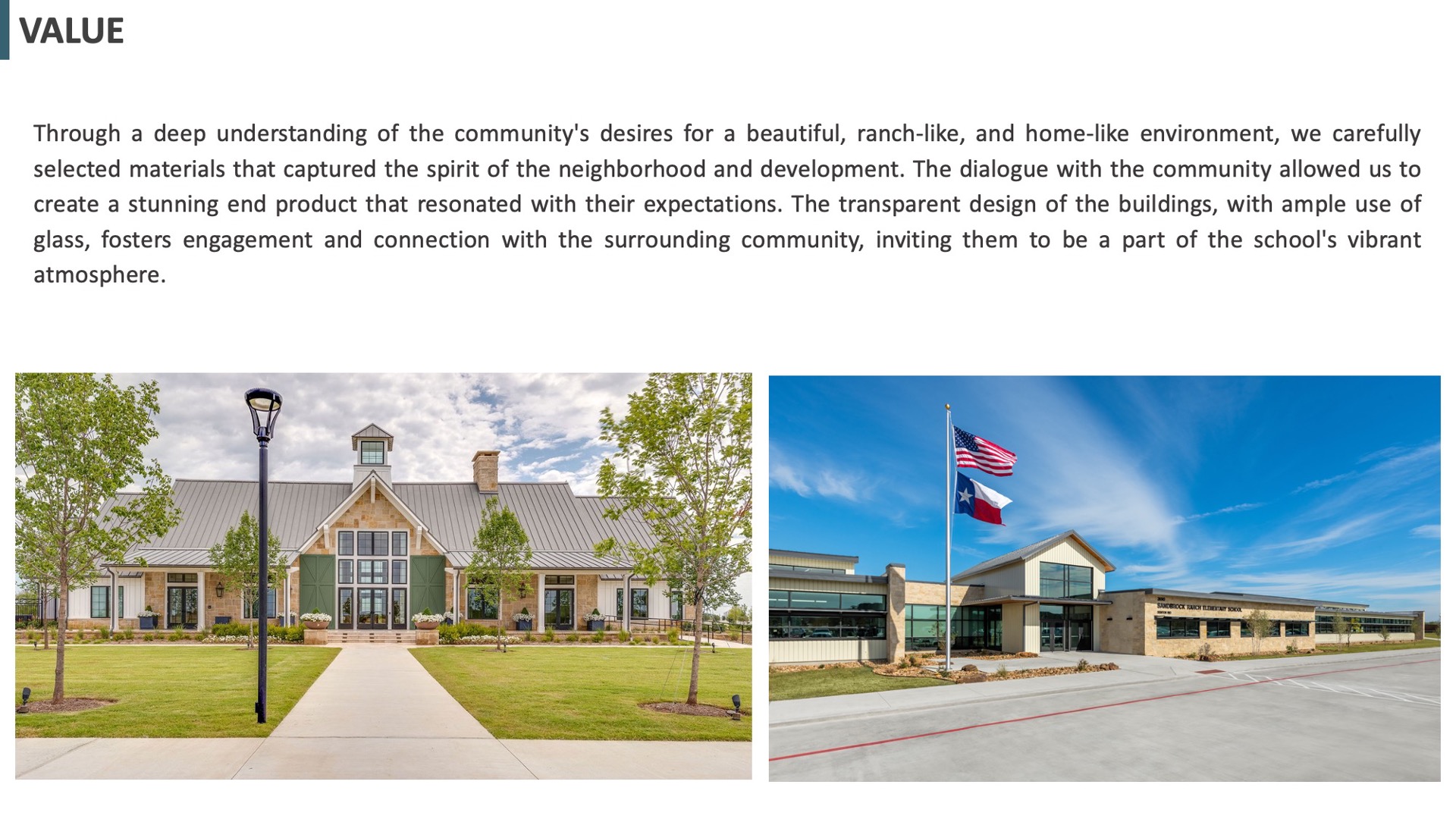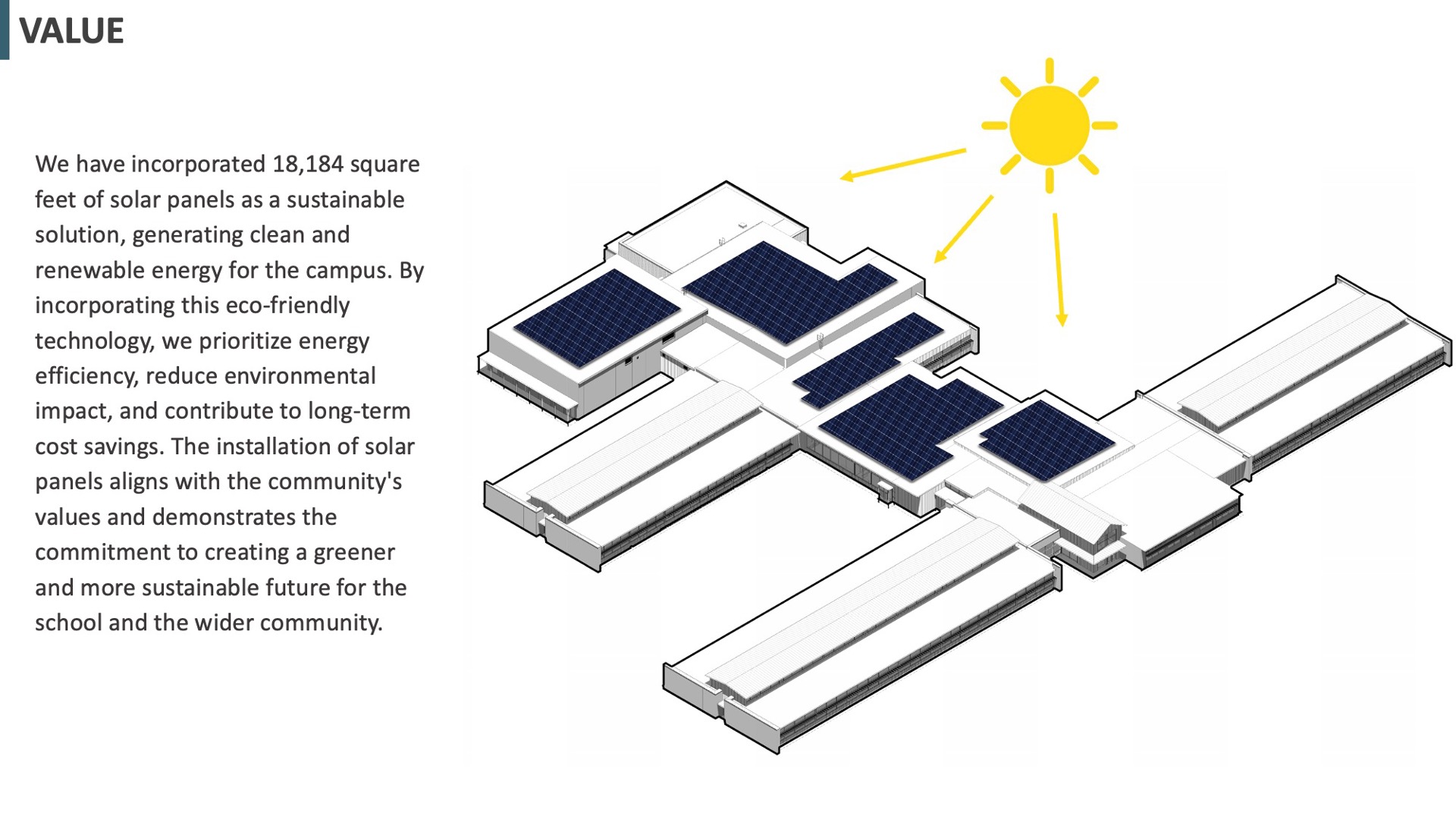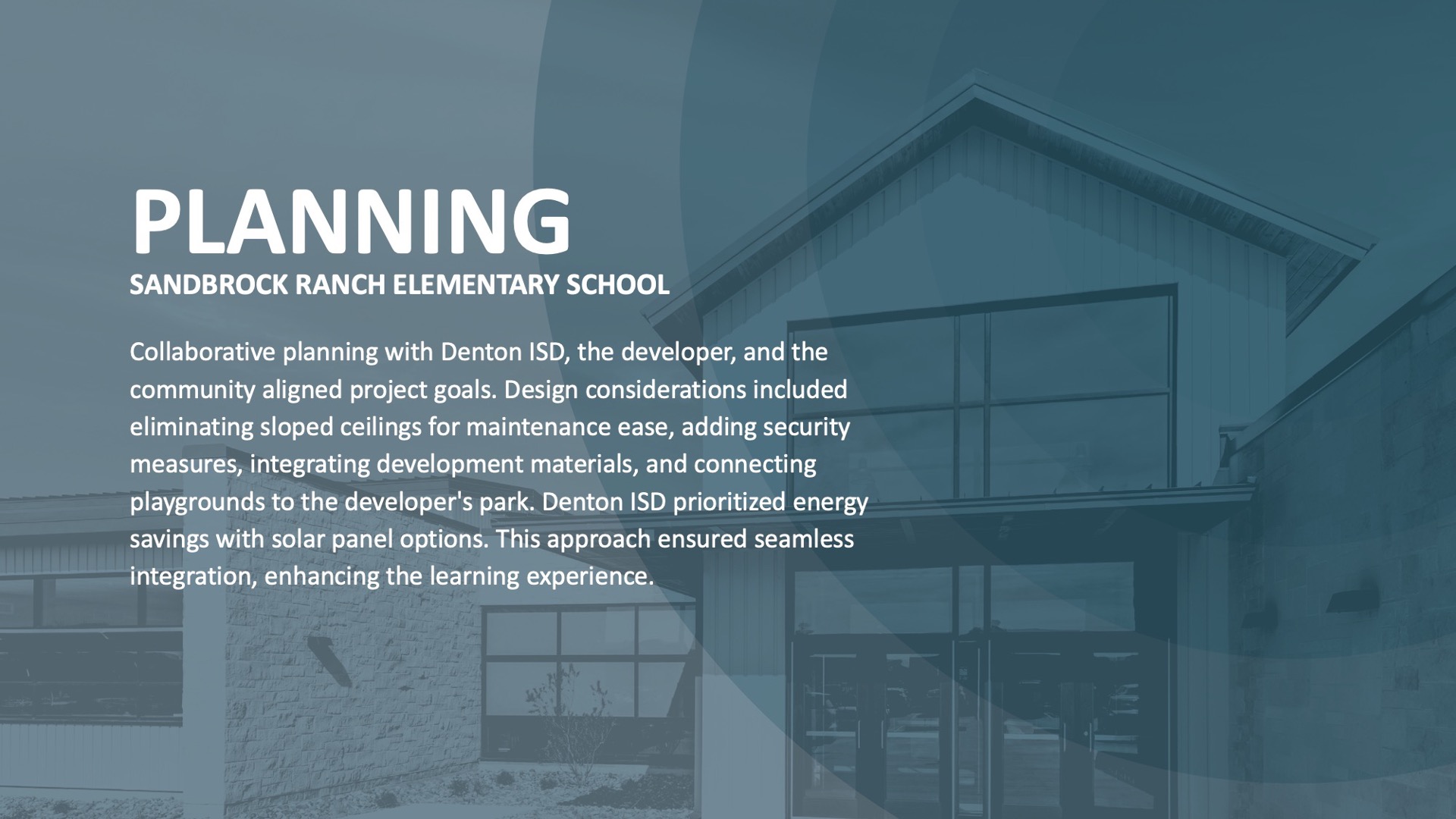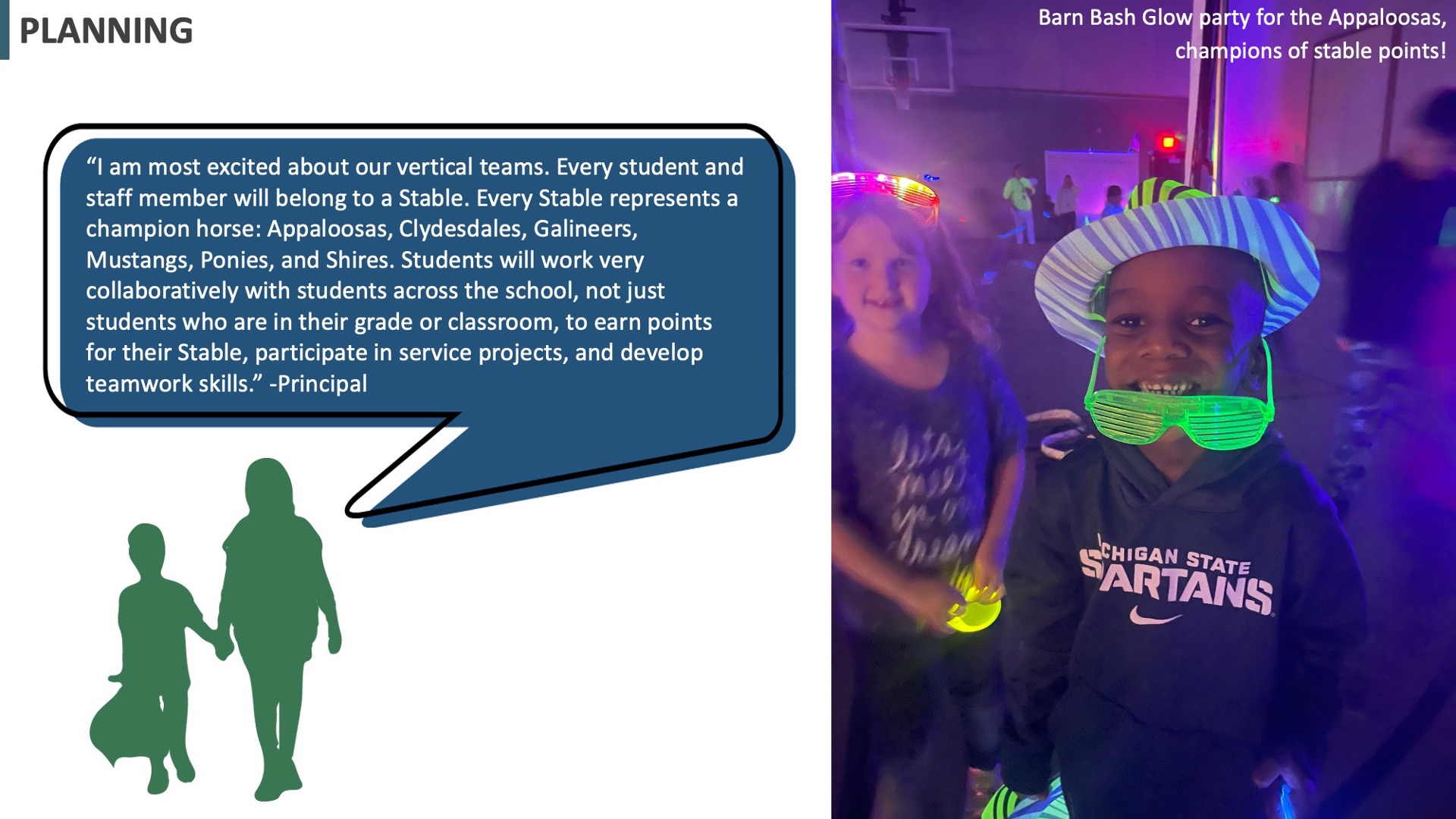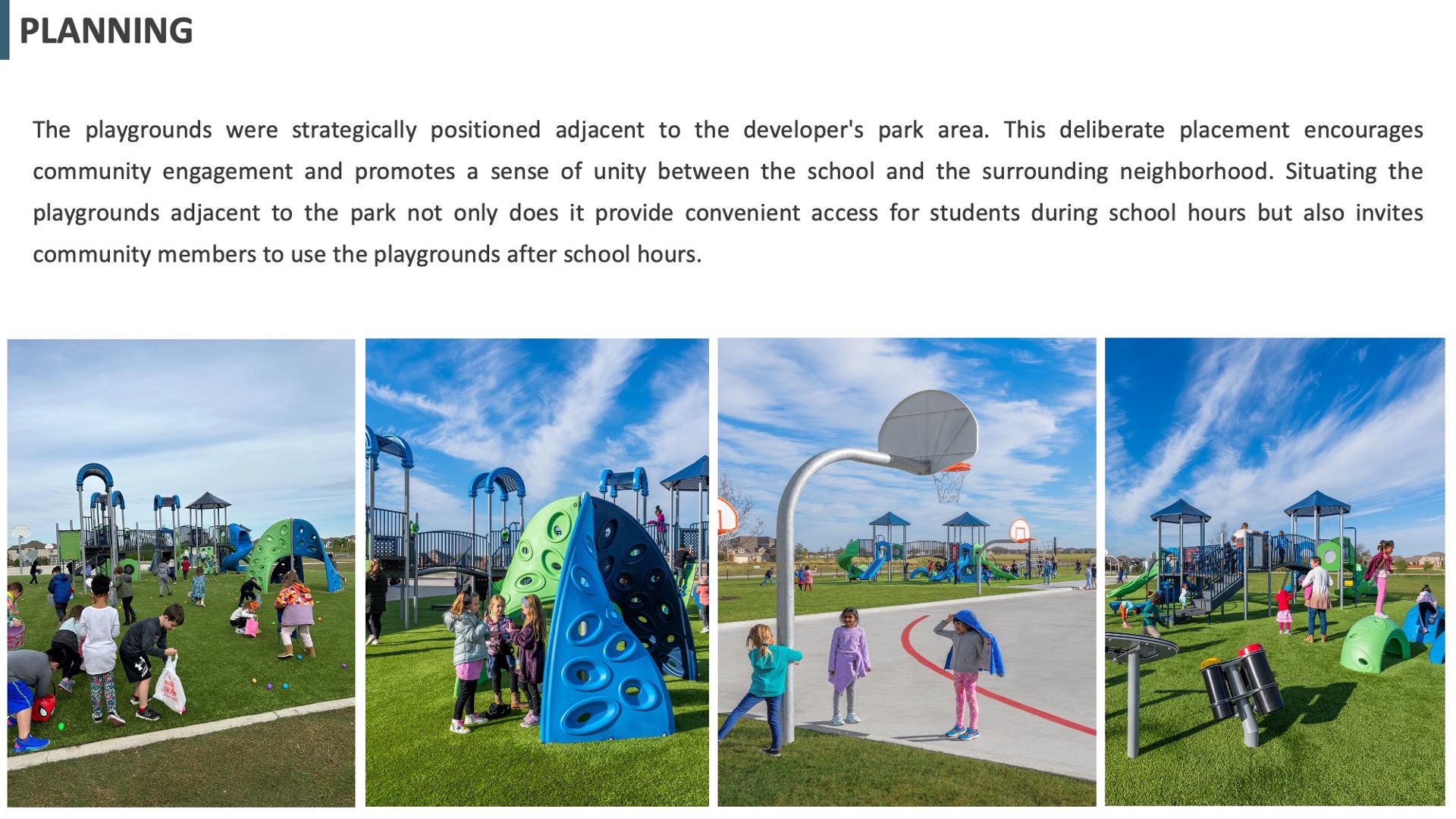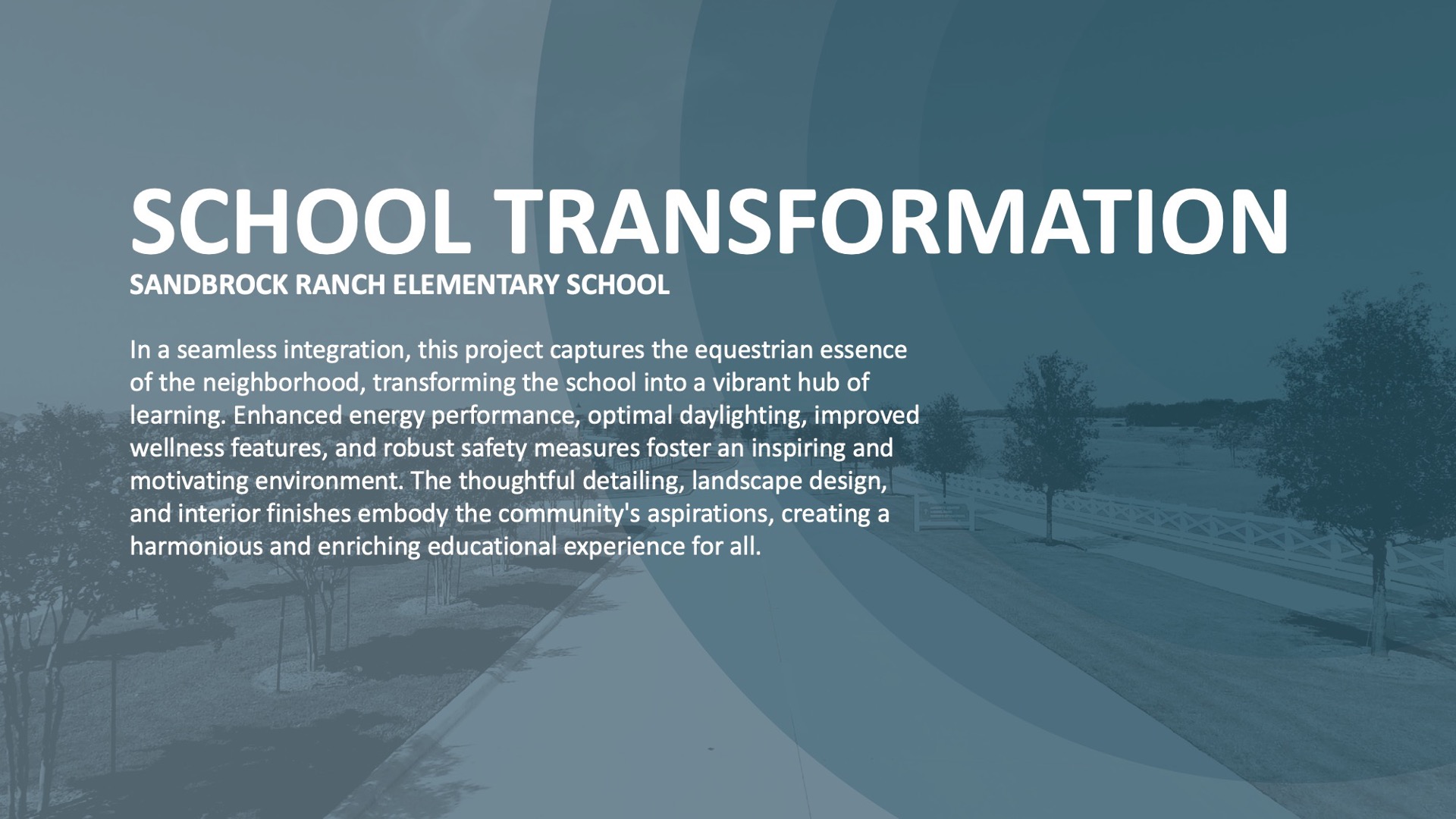Denton ISD—Sandbrock Ranch Elementary School
Architect: Pfluger Architects
The new elementary school is an upgraded prototype designed for integration into a master-planned community. Inspired by the community’s equestrian atmosphere, the design prioritizes energy efficiency and embraces the importance of natural daylight in promoting student well-being. By building upon an existing floor plan, we prioritize student needs, safety, and security, creating a school that surpasses its original intent, aligns with present-day usage, and enhances the learning environment.
Design
The design reflects the rural community’s character. It maximizes energy efficiency with a 50% solar offset, prioritizes daylighting for enhanced student well-being and academic performance, and improves safety measures. Walkability, community engagement, and adaptable spaces are emphasized. Although carefully selected trees are currently small, they will eventually provide shading, while premium materials ensure an exceptional learning environment.
Value
The design process prioritized efficiency, adaptability, and value to the campus, district, and community. We considered cost control, materials, and construction methods. The project reflects the neighborhood’s character, promotes sustainability with solar offset, enhances student well-being with daylighting, and ensures safety and wellness. Community input and material selection were key to delivering a successful and valuable project.
Wellness
The design prioritizes wellness by incorporating nature views, flexible furniture, outdoor learning spaces, and safety considerations. Inspired by “Last Child in the Woods,” classrooms feature windows with neighborhood views, fostering student well-being. Outdoor areas encourage hands-on learning and physical activity. Safety measures and thoughtful design create a healthy environment. The design supports holistic student development, engagement, and academic achievement.
Community
The design embraces community culture by drawing inspiration from equestrian elements such as barns and fencelines to reflect the neighborhood’s unique character. It is walkable for neighborhood students and offers community access to the cafeteria for after-hours events—strengthening the bond between the school and the community.
Planning
Collaborative planning with Denton ISD, the developer, and the community aligned project goals. Design considerations included eliminating sloped ceilings for maintenance ease, adding security measures, integrating development materials, and connecting playgrounds to the developer’s park. Denton ISD prioritized energy savings with solar panel options. This approach ensured seamless integration, enhancing the learning experience.
School Transformation
In a seamless integration, this project captures the equestrian essence of the neighborhood, transforming the school into a vibrant hub of learning. Enhanced energy performance, optimal daylighting, improved wellness features, and robust safety measures foster an inspiring and motivating environment. The thoughtful detailing, landscape design, and interior finishes embody the community’s aspirations, creating a harmonious and enriching educational experience for all.
![]() Star of Distinction Category Winner
Star of Distinction Category Winner














