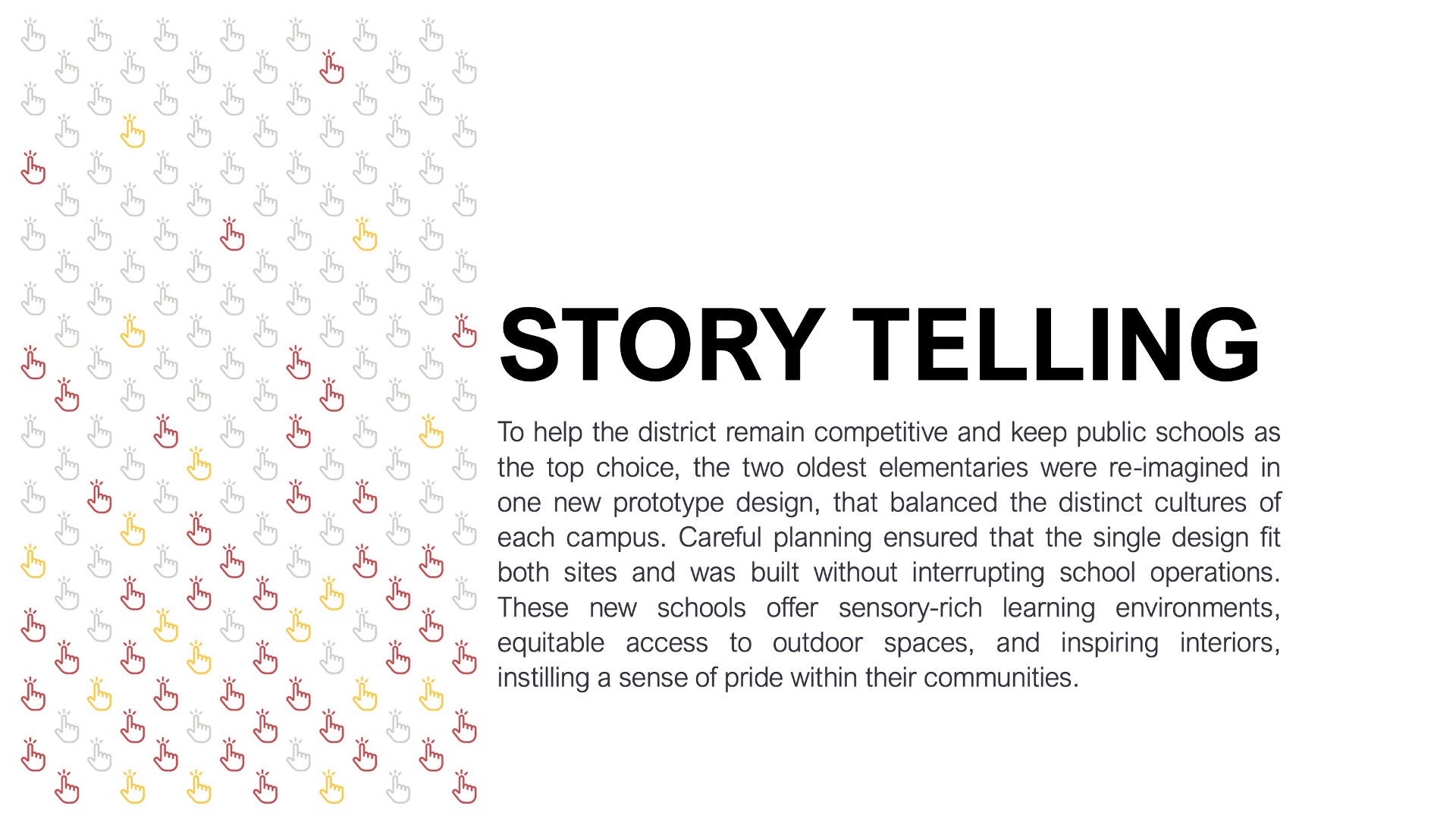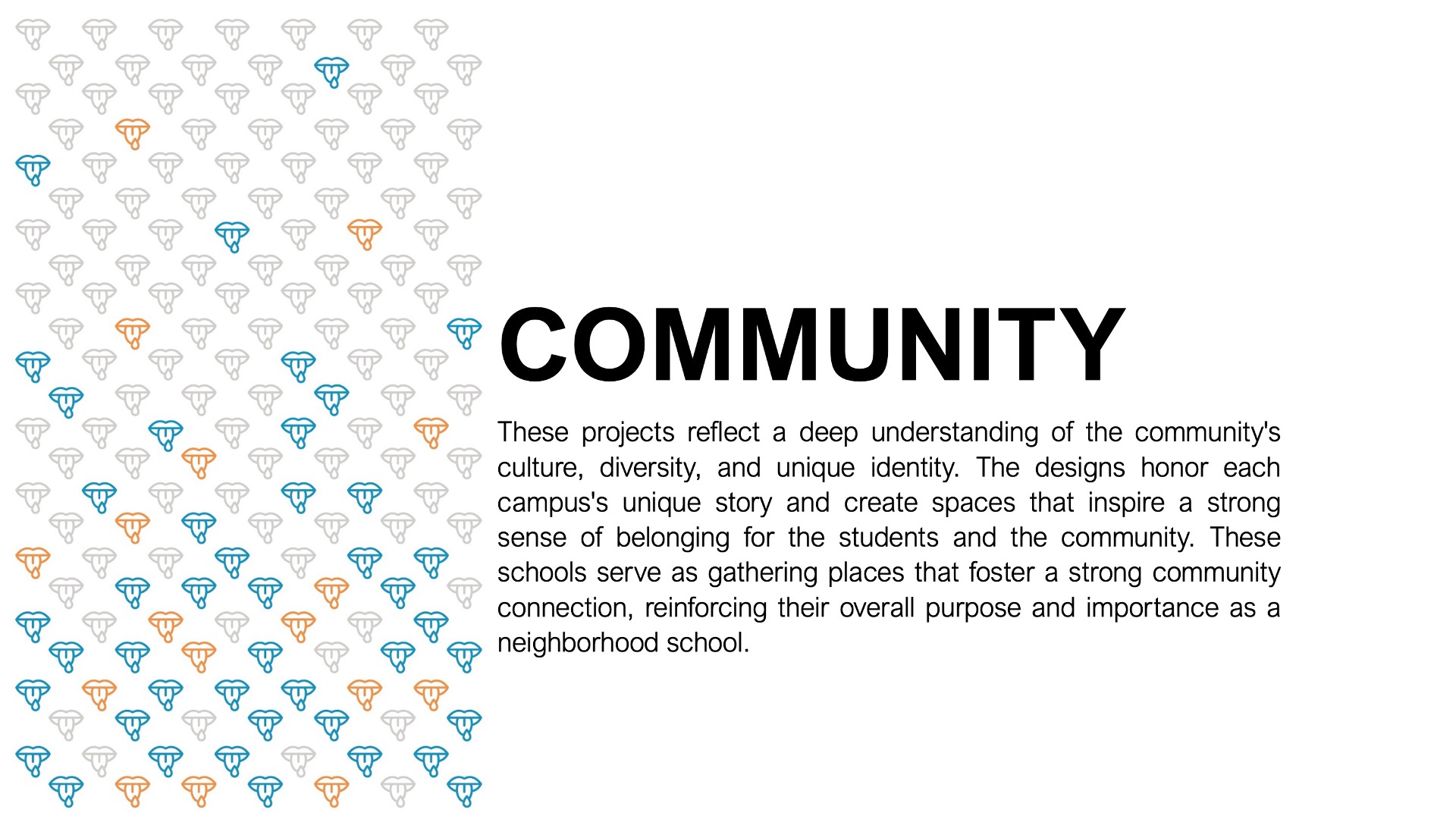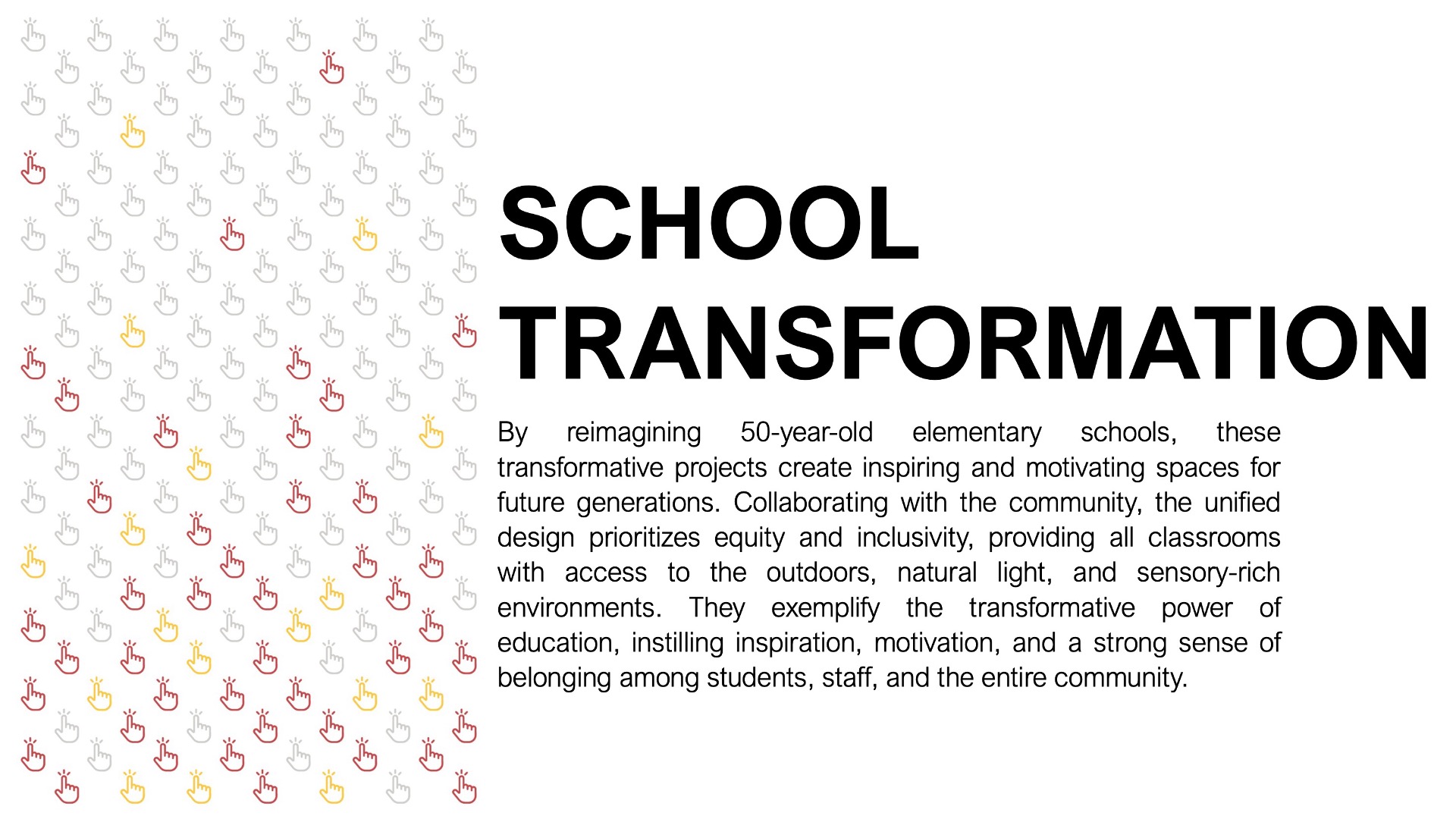Del Valle ISD—Hornsby-Dunlap & Smith Elementary Schools
Architect: Pfluger Architects
To help the district remain competitive and keep public schools as the top choice, the two oldest elementaries were re-imagined with one new prototype design, balancing the distinct cultures of each campus. Careful planning ensured that the single design fit both sites and was built without interrupting school operations. These new schools offer sensory-rich learning environments, equitable access to outdoor spaces, and inspiring interiors, instilling a sense of pride within their communities.
Design
“To embrace the building as a learning tool, the design prioritized a connection from neighborhoods to secure exterior space for each grade, providing equitable access for all students. Outdoor play, sensory areas, and wellness-driven playgrounds were integral to the design. Kid-scaled spaces, color-tunable lighting in classrooms, and sensory tiles in the corridors enhanced student engagement throughout. The entry is welcoming yet secure and creates a source of pride for students and parents.”
Value
“These projects embody a value-driven approach, demonstrating that exceptional learning environments can be achieved without cutting programs or exceeding the budget. Collaboration with the construction manager and a timely switch in the structural design from steel to tilt wall saved the district millions. Though the floor plan has a unique organization and shape driven by the neighborhood creation, the design team found structural efficiencies that removed any cost premium.”
Wellness
“These projects create a welcoming environment that promotes wellness, safety, and emotional attachment for students and the community. Physical access to outdoor space was a priority—forcing a single-story design and driving decisions for outdoor amenities. The interior design engages the senses, and flexible learning spaces encourage exploration and collaboration. By leveraging the building as an educational resource, students are inspired to participate actively in their learning journey.”
Community
“These projects reflect a deep understanding of the community’s culture, diversity, and unique identity. The designs honor each campus’s unique story and create spaces that inspire a strong sense of belonging for the students and the community. These schools serve as gathering places that foster a strong community connection, reinforcing their overall purpose and importance as a neighborhood school.”
Planning
The planning process engaged the community through forums, tours, and charrettes, resulting in a cohesive single-story building design for both sites. To avoid relocating students during construction, the design had to work around the existing building while also considering solar orientation, trees, utilities, and detention requirements. The floor plan focuses on creating purposeful and connected spaces that promote outdoor access and connectivity within each neighborhood.
School Transformation
By reimagining 50-year-old elementary schools, these transformative projects create inspiring and motivating spaces for future generations. Collaborating with the community, the unified design prioritizes equity and inclusivity, providing all classrooms with access to the outdoors, natural light, and sensory-rich environments. They exemplify the transformative power of education, instilling inspiration, motivation, and a strong sense of belonging among students, staff, and the entire community.
![]() Star of Distinction Category Winner
Star of Distinction Category Winner



































