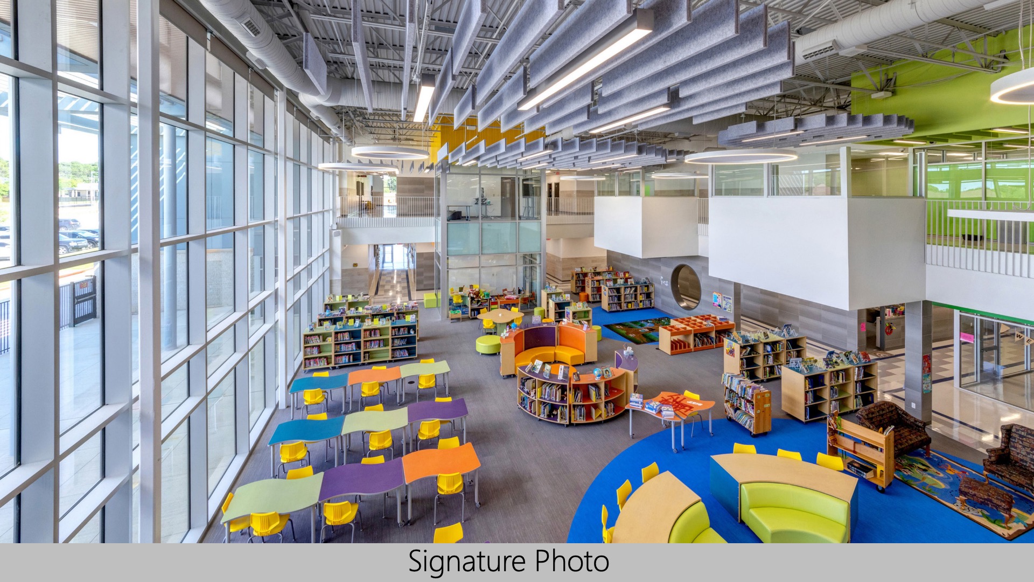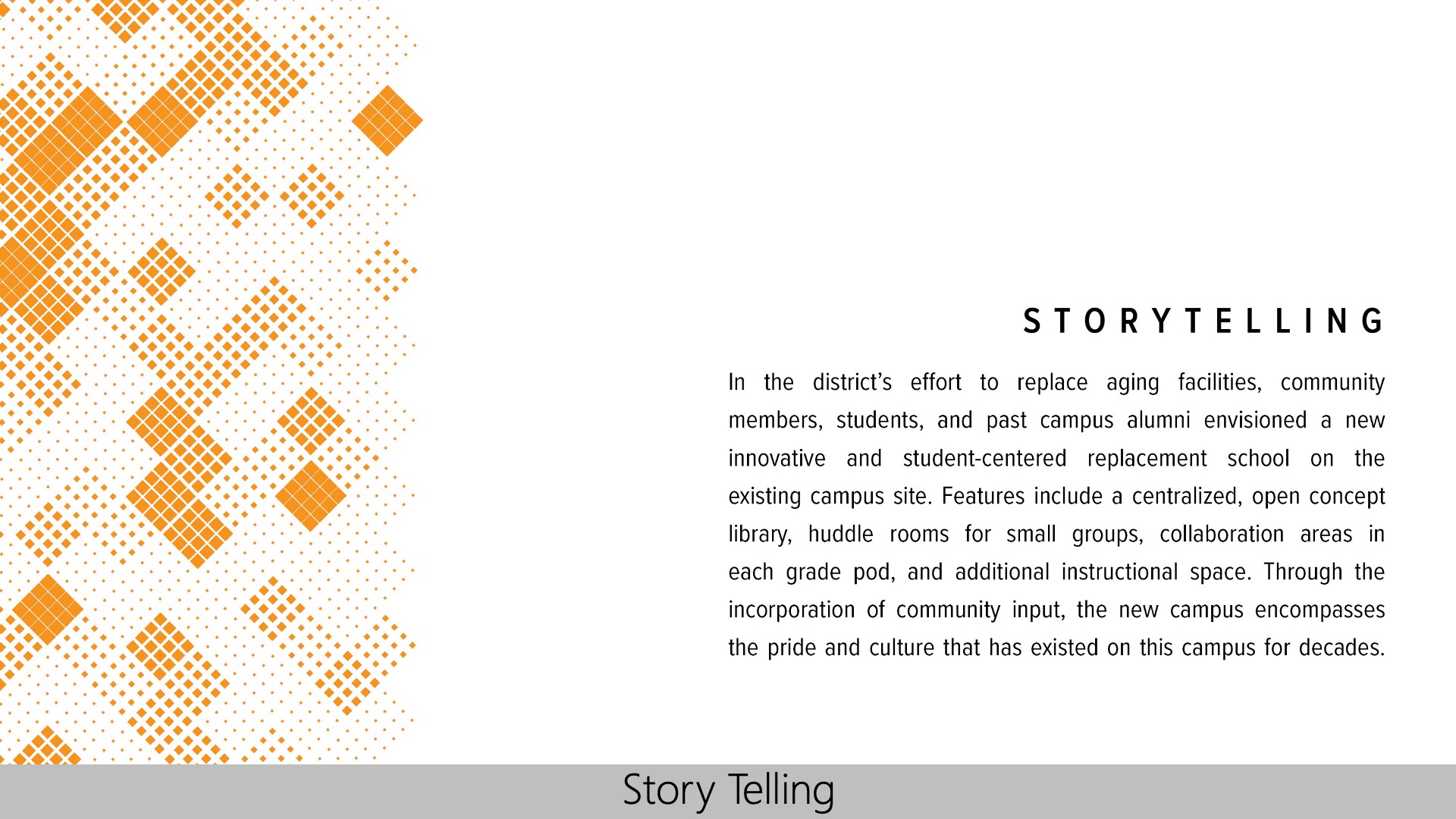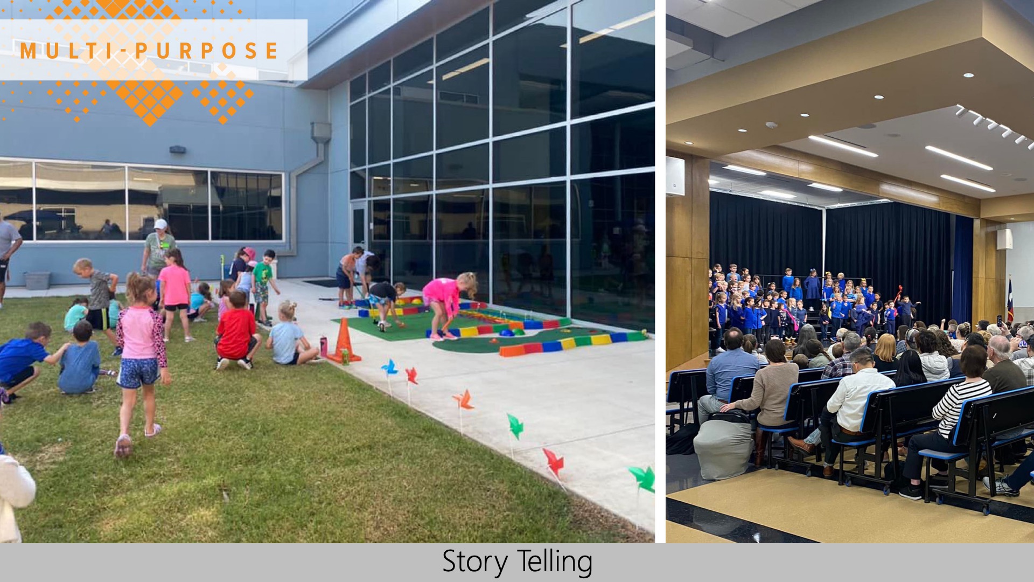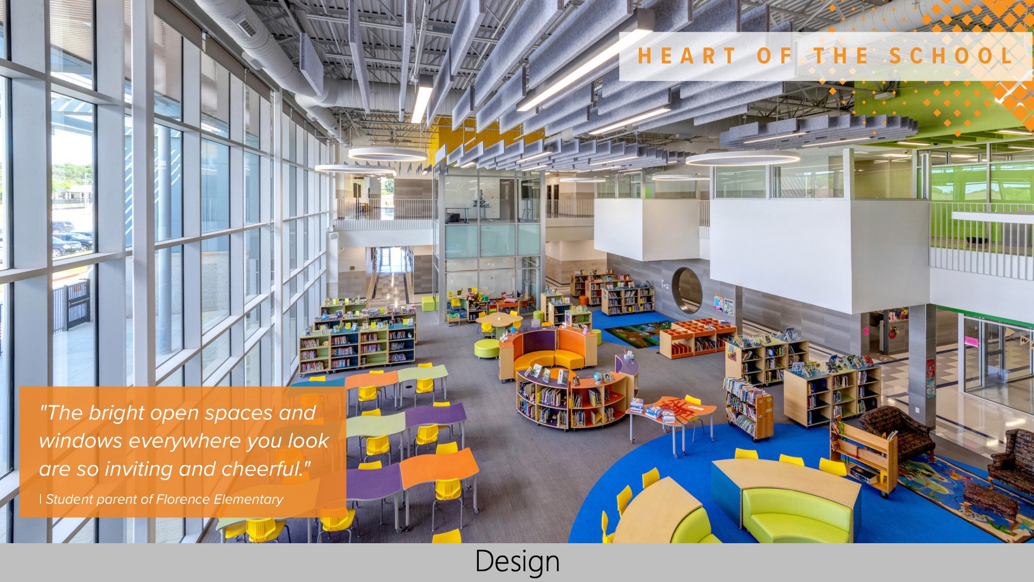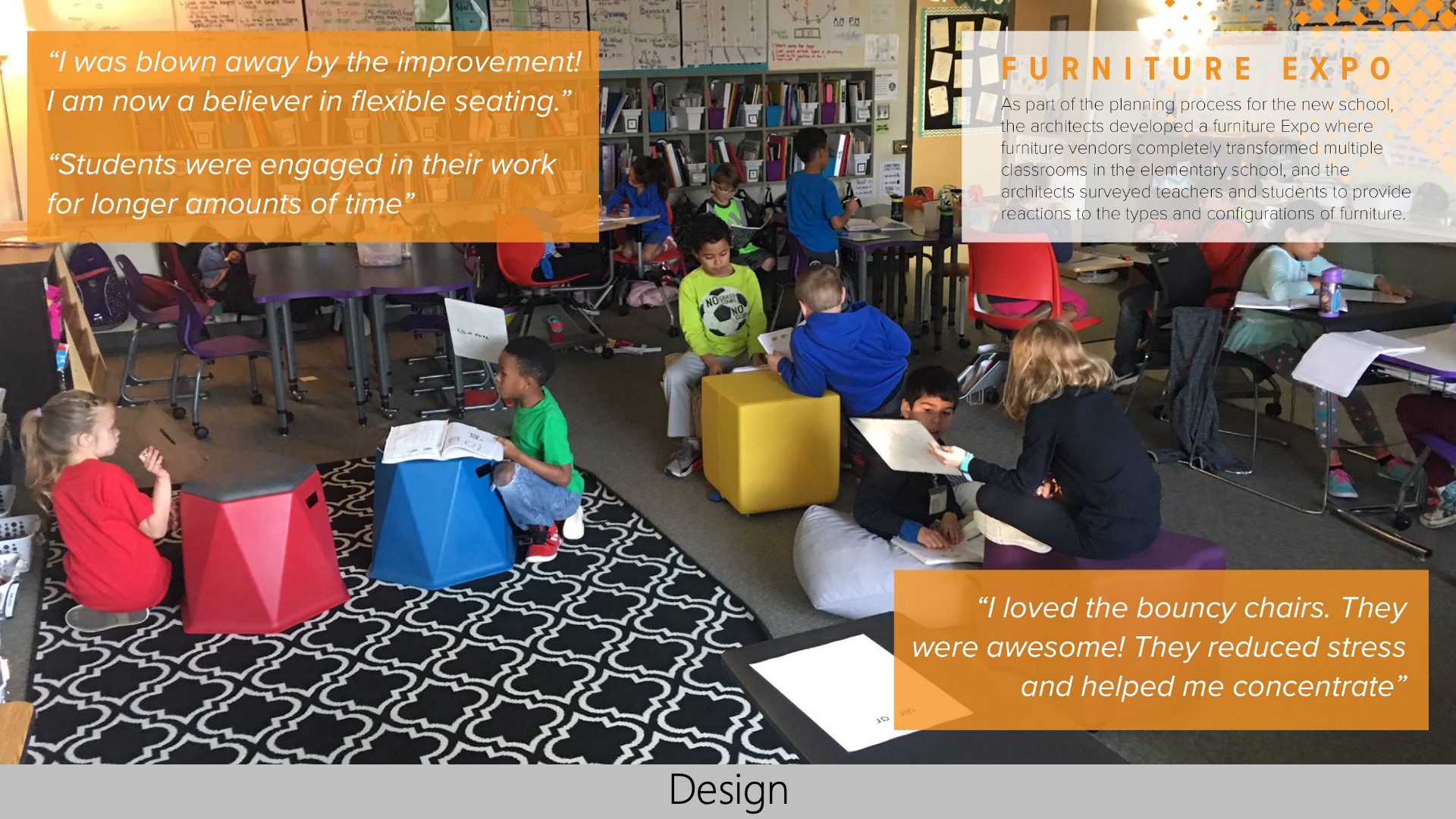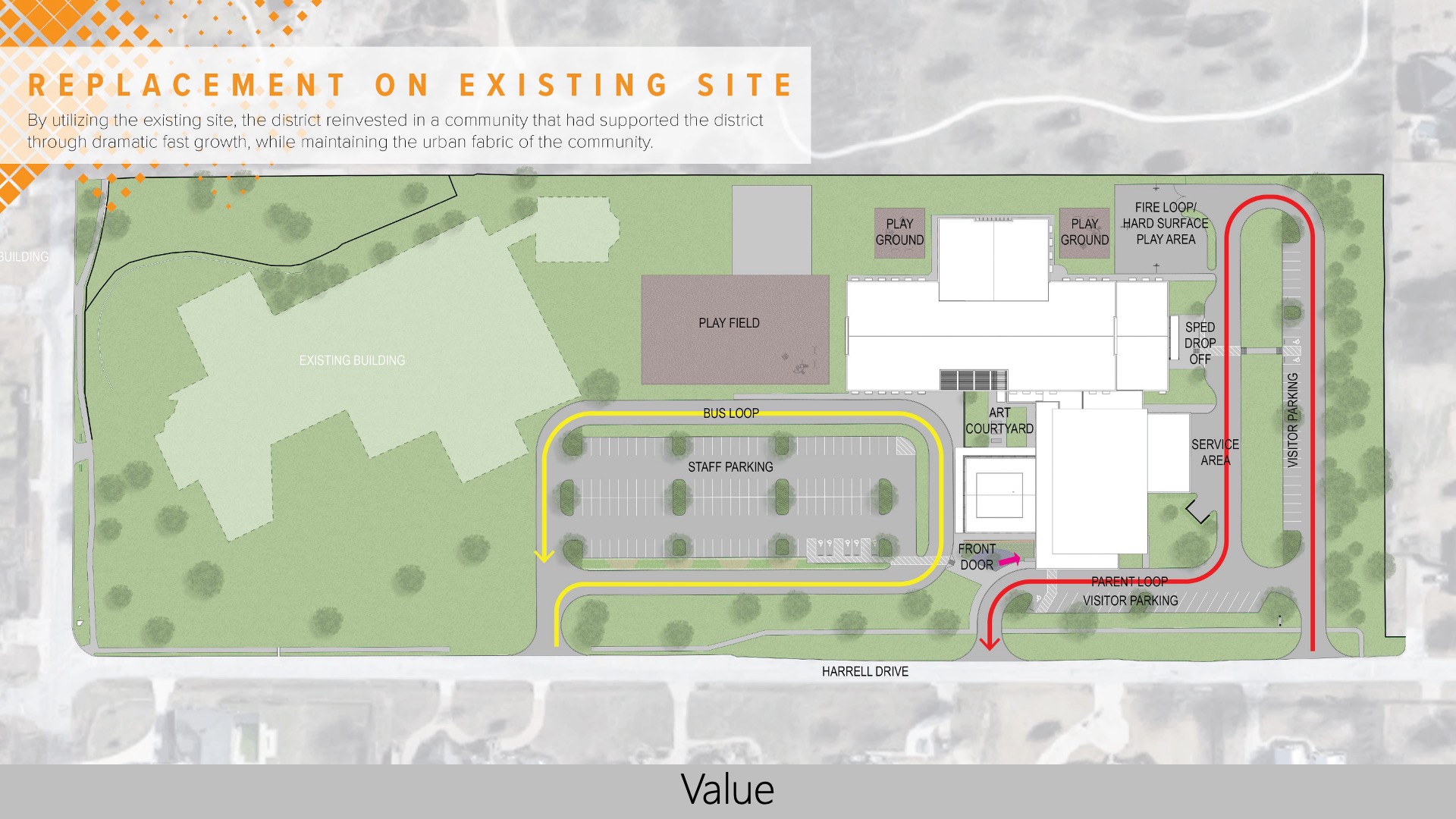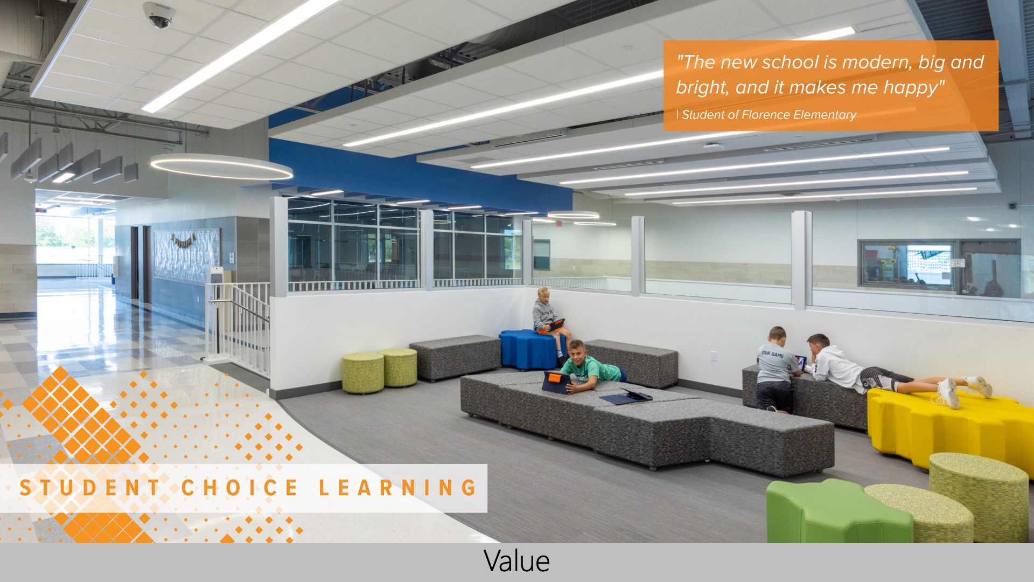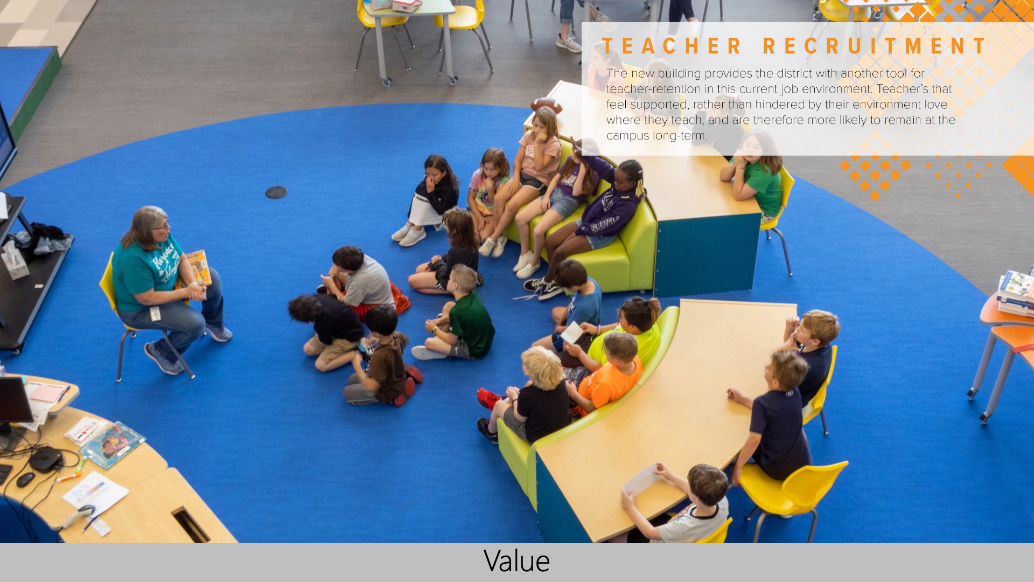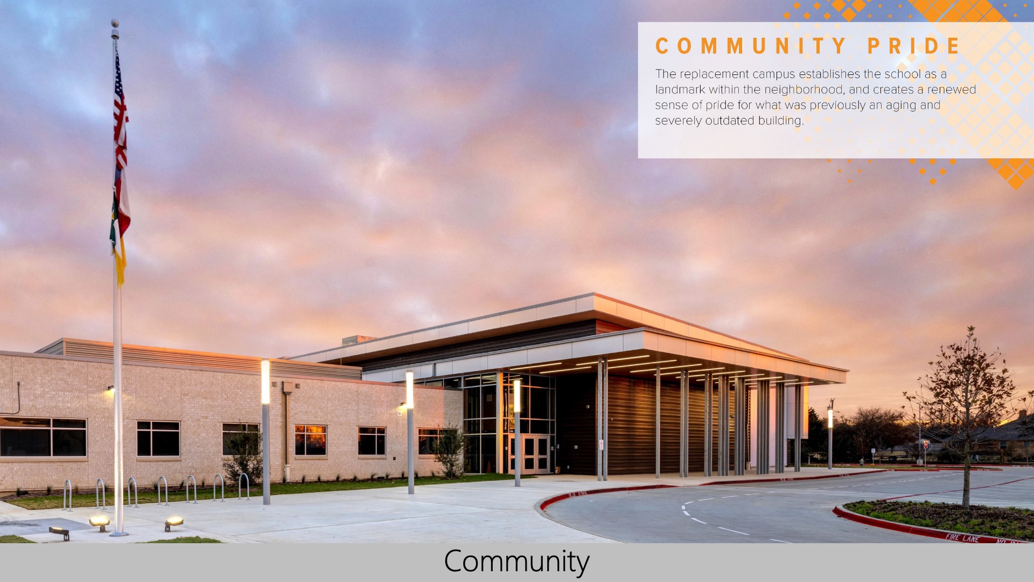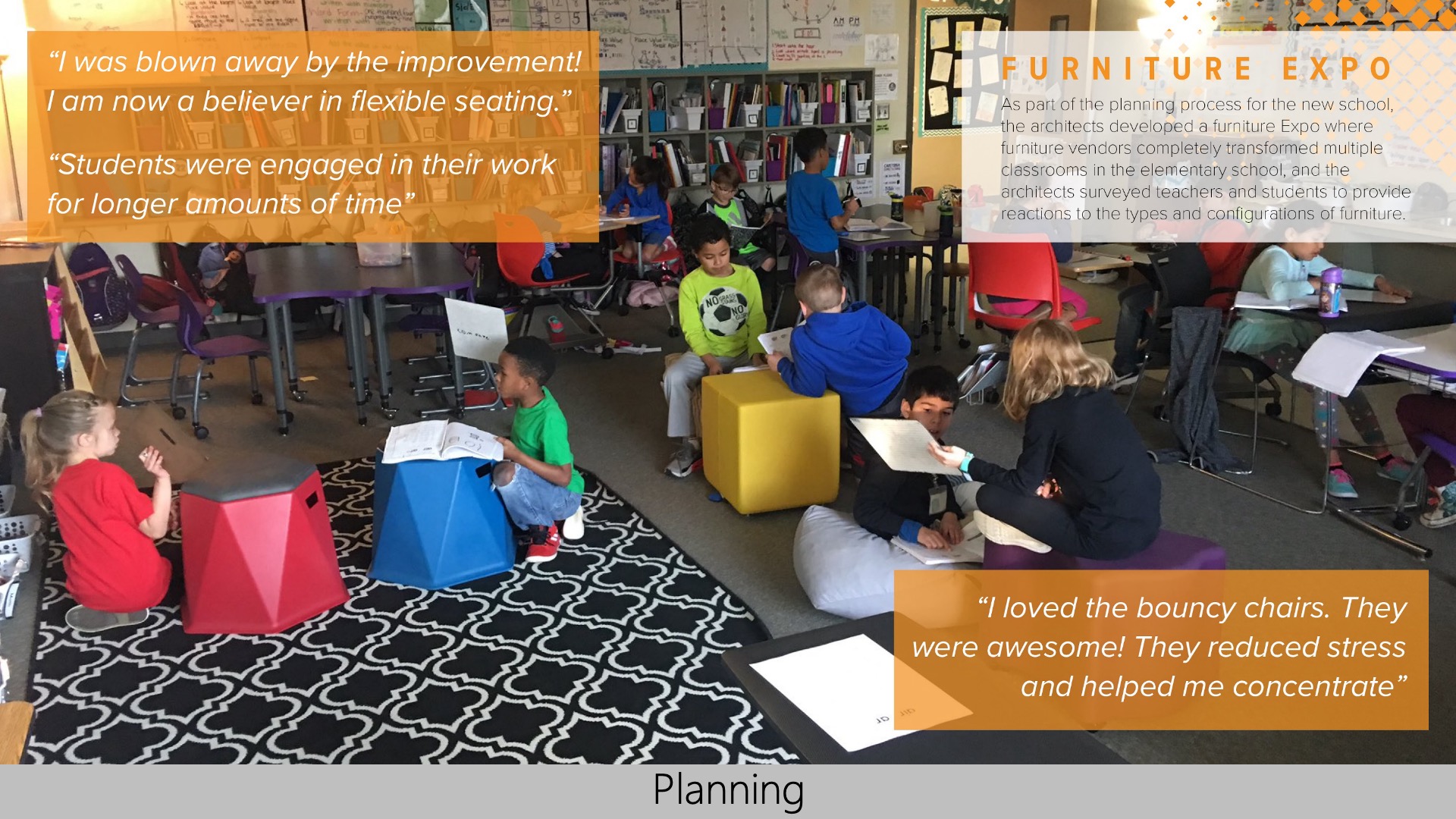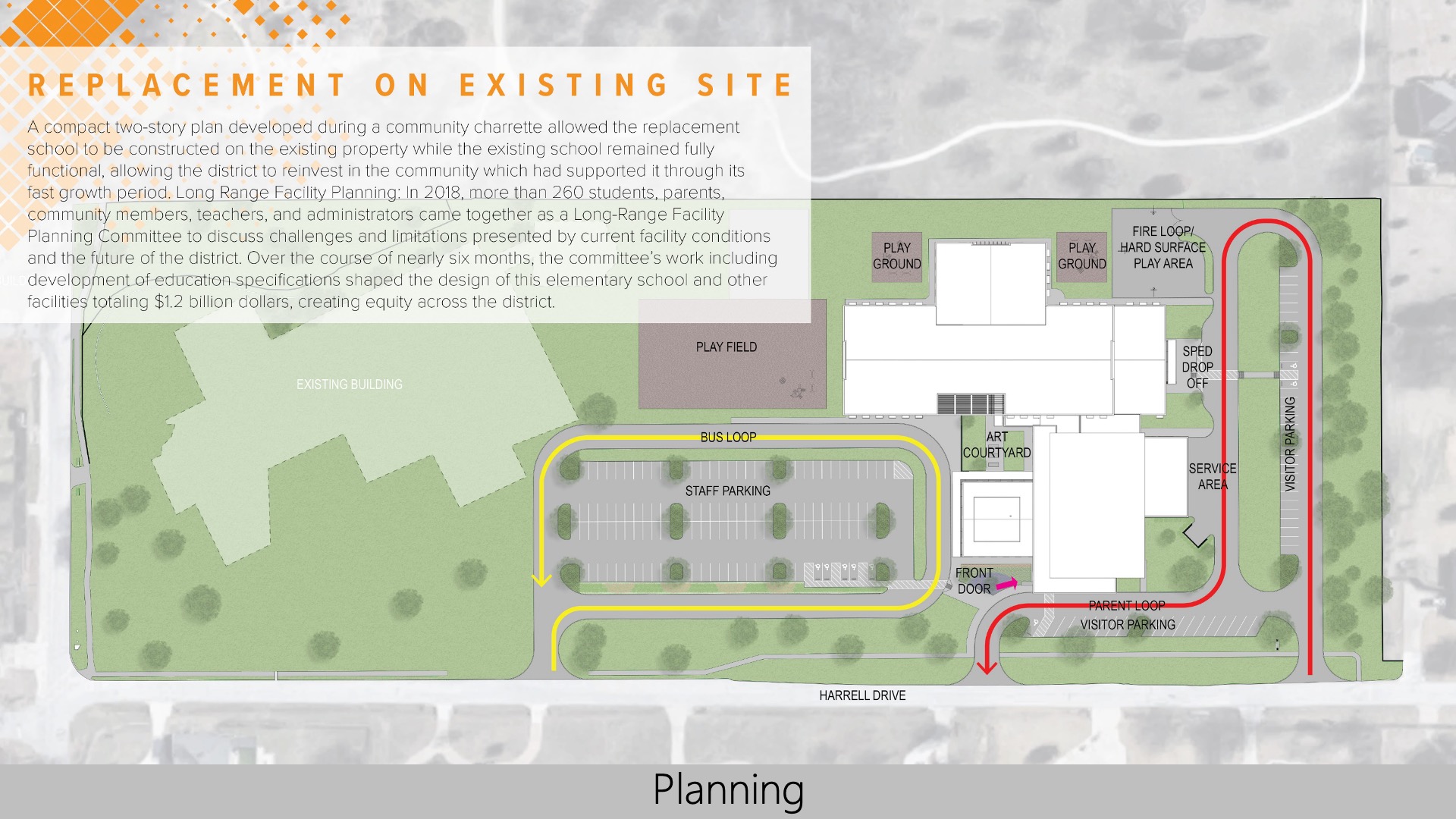Keller ISD—Florence Elementary School
Architect: VLK Architects
Florence ES is Keller ISD’s oldest Pre-K through fourth-grade campus. To replace aging facilities, Keller ISD’s 2019 bond envisioned a replacement school on the existing campus site to include an innovative two-story design. Features include a centralized, open concept library, huddle rooms for small groups, collaboration areas in each grade pod, and additional instructional space. The new Florence ES encompasses the connections and pride that have existed in this strong community for decades.
Design
Florence ES learning spaces were intentionally designed to meet the needs of the students, community, and campus. Learning environment designs include classrooms organized by pod and grade level to foster teacher and student efficacy, art classrooms that extend into a courtyard for natural inspiration and outdoor exposure, and a central, two-story library easily accessed by all levels, and a welcoming cafeteria close to the administration offices in order to safely accommodate visiting parents.
Value
Florence ES is Keller ISD’s oldest elementary campus with consistently strong parental support dating back to 1975. The community expressed a desire for a campus that is safe, welcoming, and accommodating. The cafeteria was intentionally placed close to the administration area for ease of visiting lunchtime parents, with closed access to the building core for safety. Flexible areas accommodate large school events, meetings, and student performance via space transformation.
Innovation
The intentionally designed art, library, and science lab areas of Florence ES allow for connection to the outdoors. These environments have direct access to an outdoor courtyard allowing for teacher and student choice in their environment to meet the learning task at hand. Writable surfaces, water, and shade are provided to meet instructional intentionality. Outdoor spaces were desired to provide psychological and physical benefits to teachers and students, promoting a sense of well-being.
Community
Keller ISD challenged the architects to involve the Florence community to connect identity, voice, and design to benefit students within the new environments. Stakeholders, including students, were engaged in two charettes allowing culture and vision to drive design. Group members engaged in the process of school design by using scaled game pieces. Participants also voiced preference on exterior vernacular, artifacts, and memorials that promote the history and culture of the original campus.
Planning
Intentional innovation and modernization of flexible environments that align with pedagogy was the expectation of the new Florence ES. The focus on student collaboration and project-based learning led to the design of the open-concept library. Multiple collaborative spaces, in a variety of sizes, were distributed throughout the campus that promote student choice. Art, science and library environments expand to a larger outdoor courtyard for a variety of needs with various sized groups.
School Transformation
Florence ES teachers voiced the desire for professional space dedicated to designing lessons, outfitted with technology and materials. Design Labs were placed in all grade-level pods that promote collaboration, adult interaction, technology use, and comfort. Storage for materials and proximity to classrooms allows for ease of planning and aligned instructional decision making. Design Labs include glass adjacencies for line of sight and flexible furniture for reconfiguration.
![]() Star of Distinction Category Winner
Star of Distinction Category Winner

