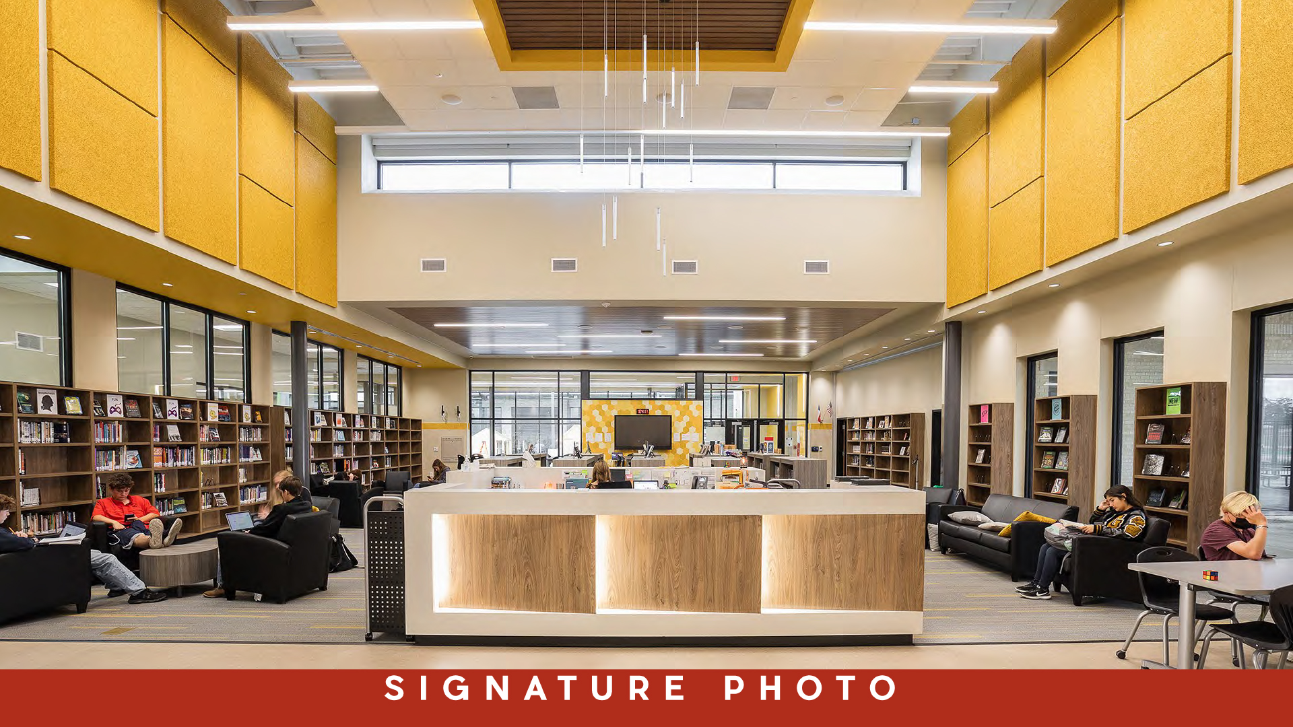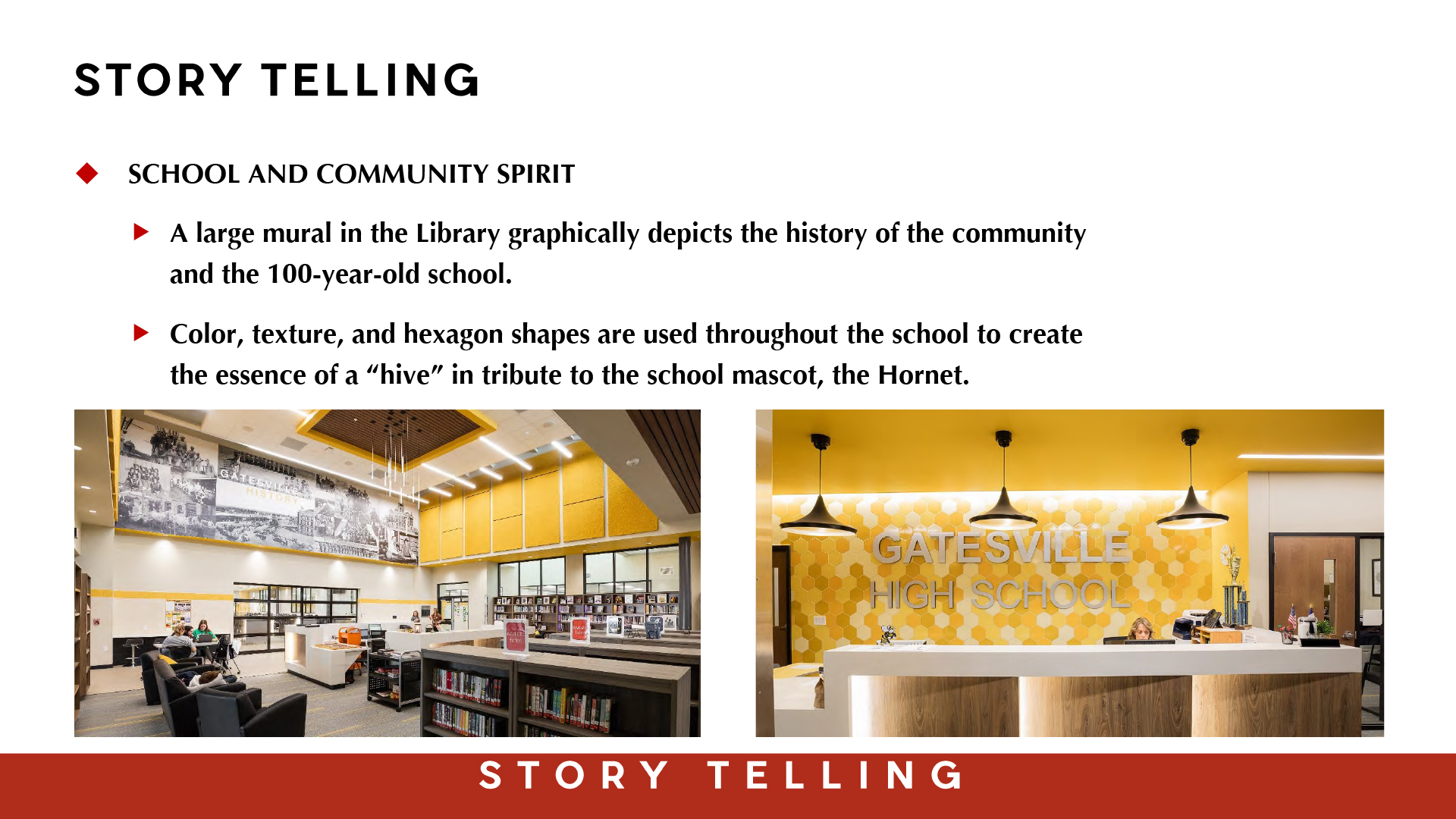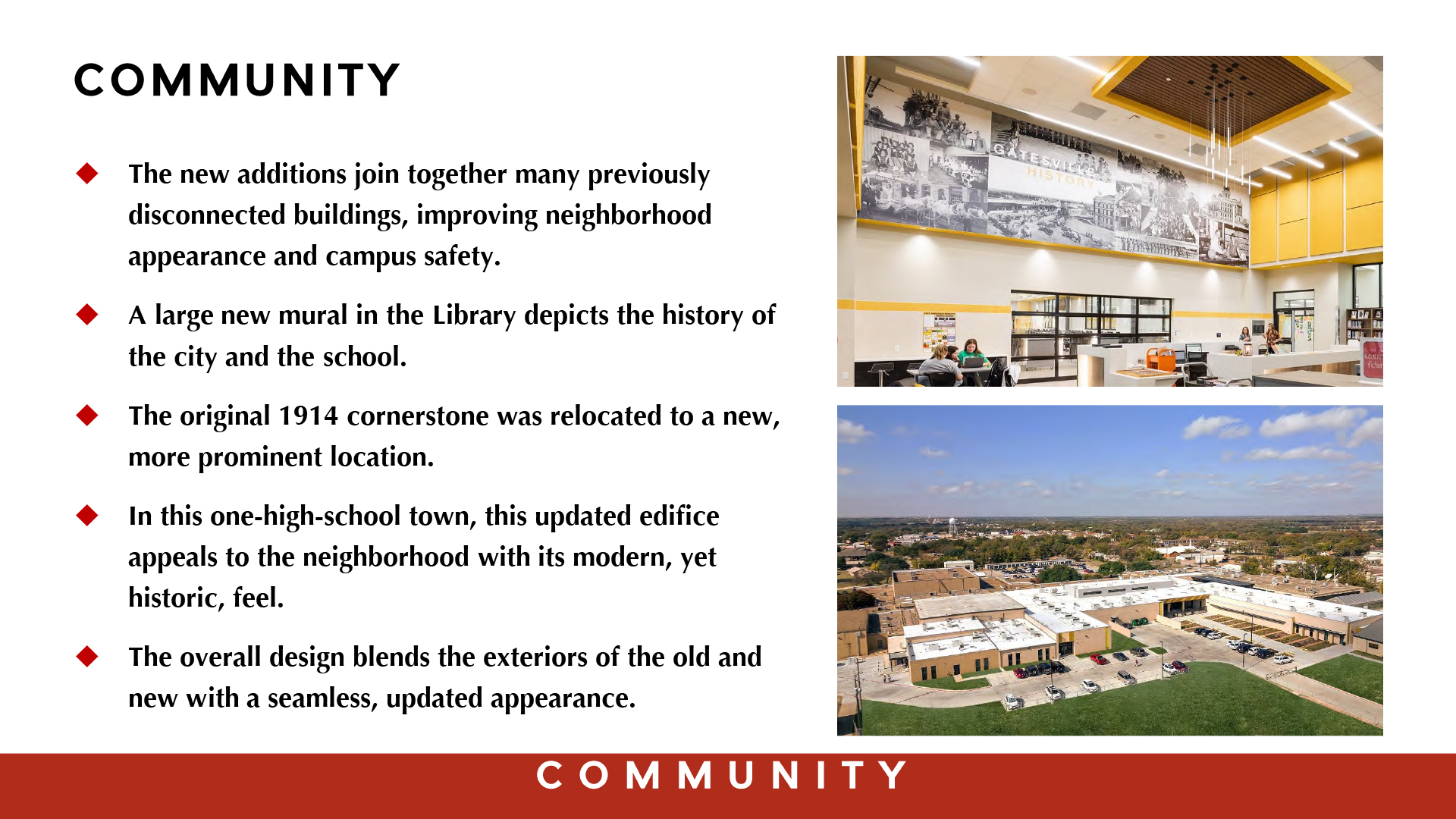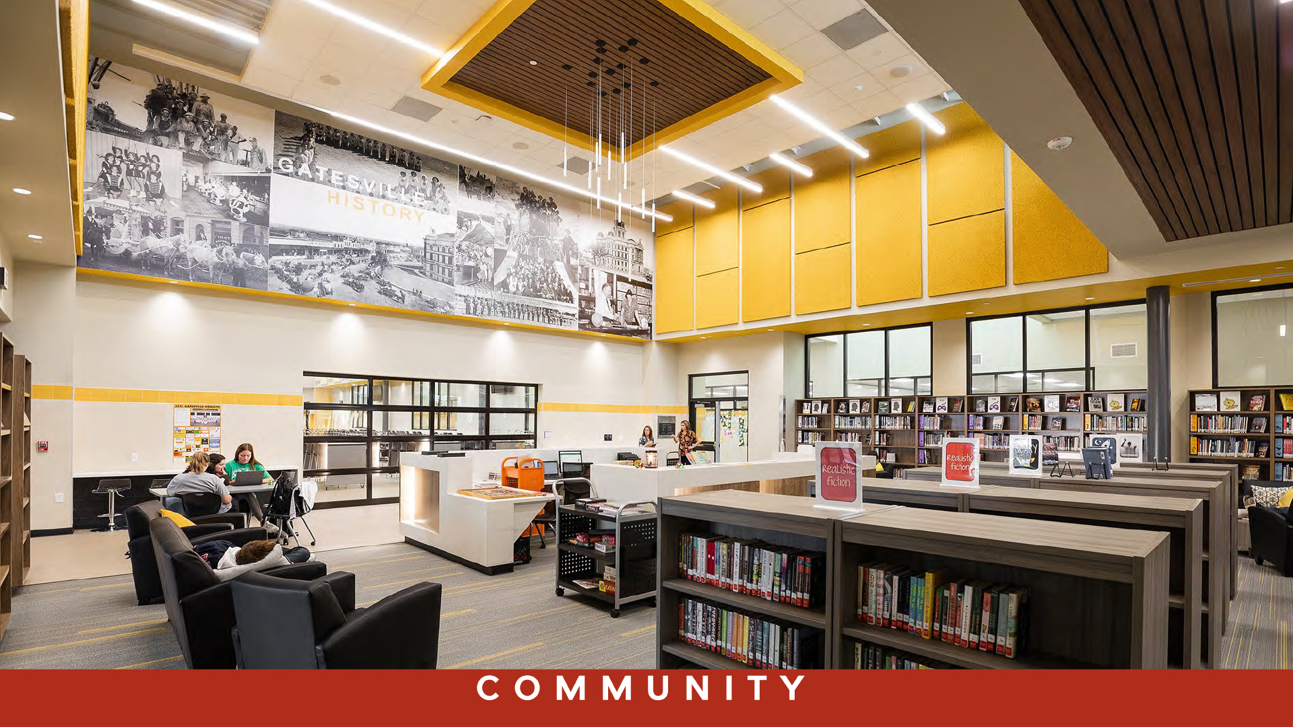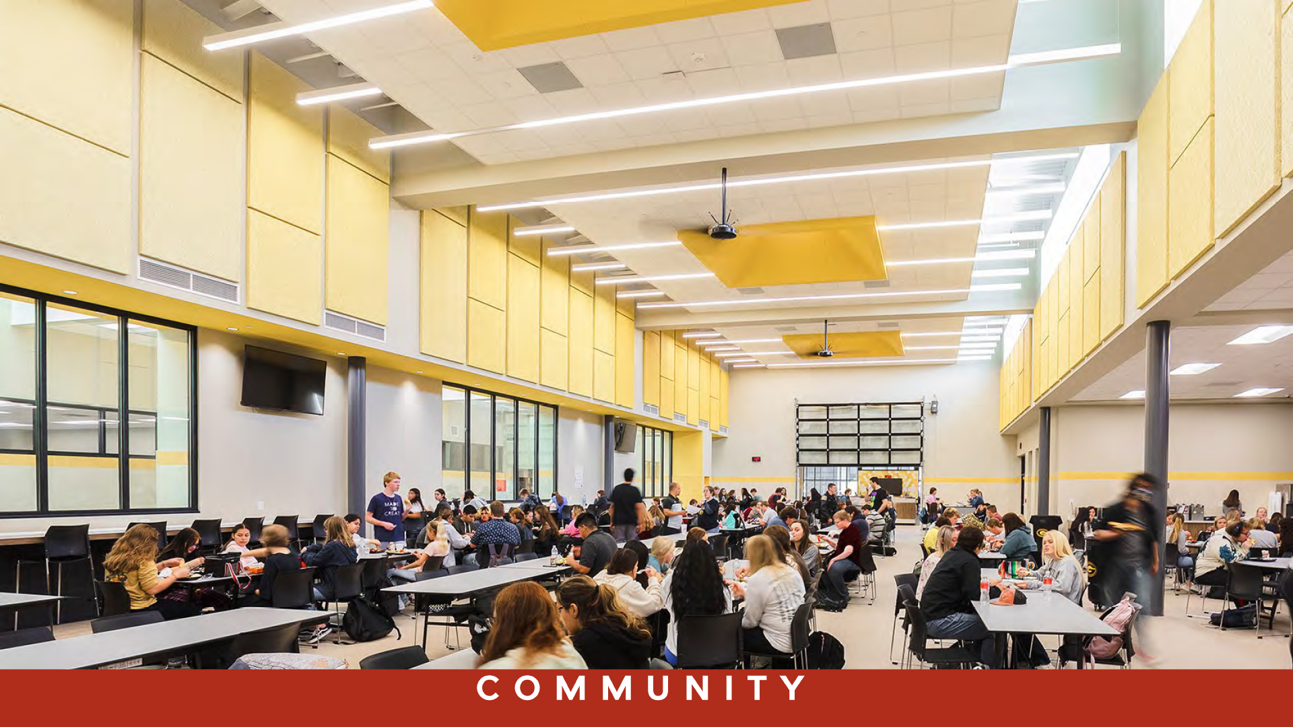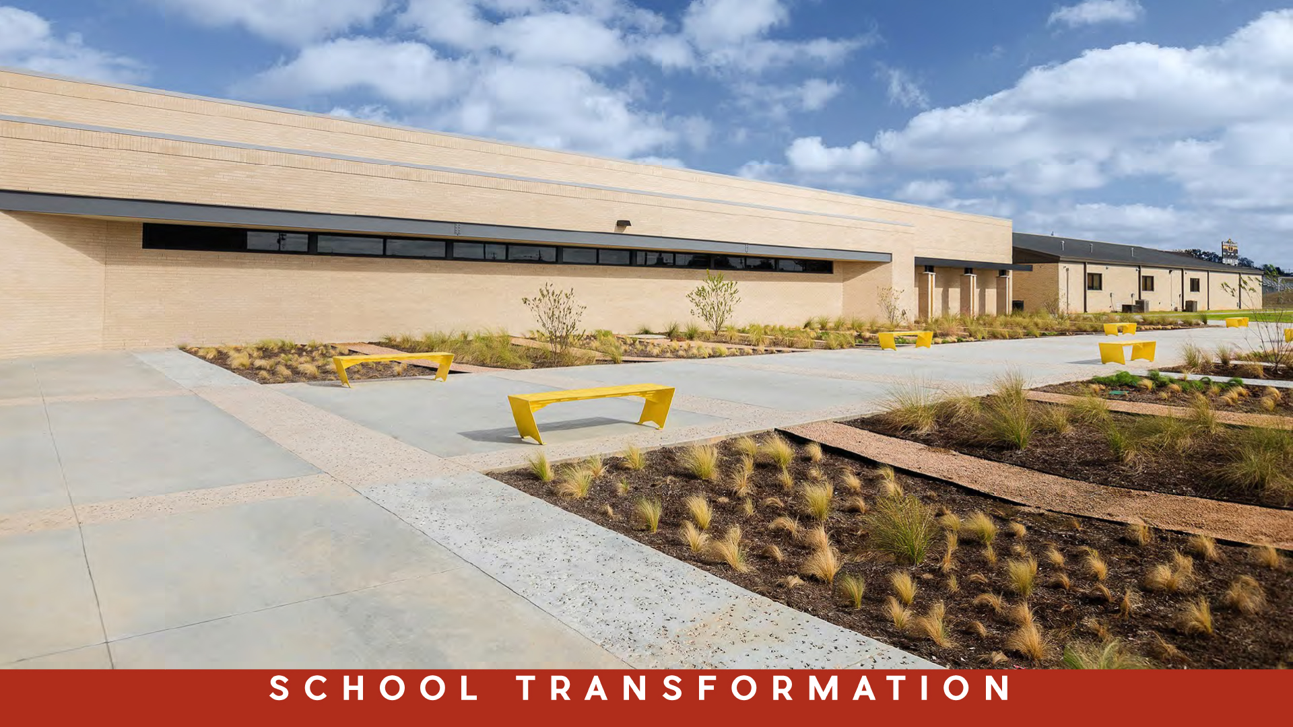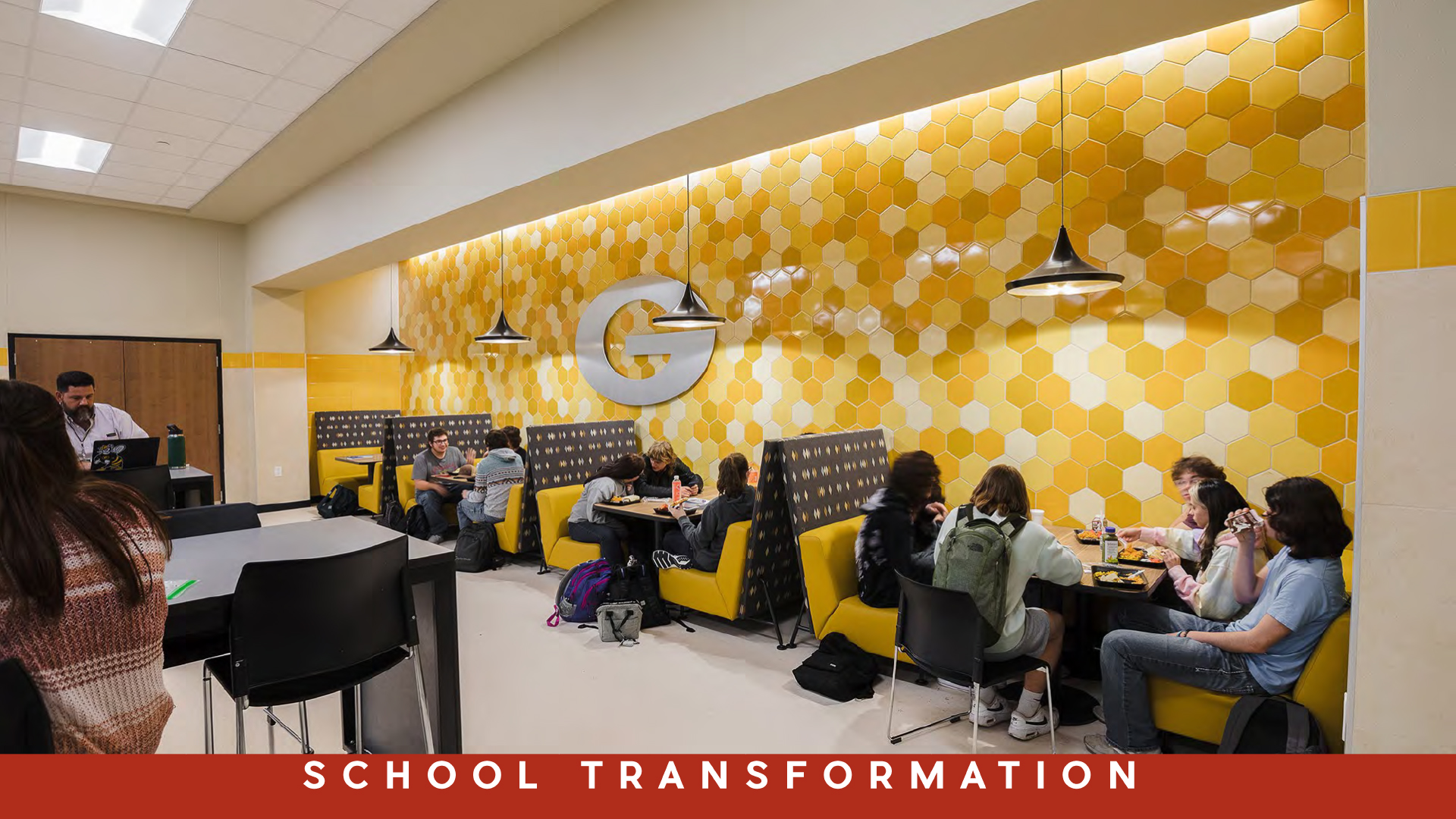Gatesville ISD—Gatesville High School, Renovation and Expansion
Architect: WRA Architects
This 108-year old school, built in 1914, was renovated throughout and expanded by an additional 55,000 SF. Uniting the historic structure with contemporary amenities, the updated campus now presents a new cohesive face to the neighborhood. Additions include a new Science Wing, CTE Wing, Cafeteria, and a new Library. Renovations include repurposing the existing Library into a new Administration Suite, converting the old Cafeteria into new Classrooms, and renovating and adding new Courtyard areas.
Design
The new design is contemporary, blending 21st Century features into the 1914 design. Previously detached buildings are now all connected with a seamless appearance. To embody the spirit of the Hornet, the school mascot, color and texture are used throughout to mimic a hive. Expanded and renovated Courtyards capture the essence of functional outdoor learning in nature. Other features include Tech Bars, an A/V Tech Lab with a Pod Casting room, and single-point corridor monitoring for safety.
Value
Cost effectiveness was a priority. A highly reflective PVC roof membrane was installed on all expansion areas. Daylighting throughout the school using Kalwall and clerestory windows in high spaces reduces artificial lighting, saving electricity. The scope included motion sensors, asbestos abatement, and power washing the old buildings’ exteriors to blend their color with the new additions. Landscaping includes a xeriscape of native plants eliminating the need for artificial irrigation.
Innovation
Innovation is seen in the way this century-old school was transformed into a modern high-tech school while preserving the historic character of this community icon. Being a one-high-school town immersed in tradition, it took innovative thought, careful listening, and open dialog to determine the 21st century educational goals for this school. Creative innovation resulted in a design upgrading the historic school with contemporary features, giving new life to this long-time community landmark.
Community
The original 1914 cornerstone was relocated to a new, prominent location. In this one-high-school town, this updated edifice appeals to the neighborhood with its modern, yet historic, feel. The new additions join together the previously disconnected buildings, improving neighborhood appearance and campus safety. The overall design blends the exteriors of the old and new with a seamless, updated appearance. A large new mural in the Library depicts the history of the city and the school.
Planning
The plan from the start was to preserve the character of the 100-year-old school. Teachers, staff, parents, citizens, and students all met with the architect to envision the updated school. Students requested open, outdoor workspaces, and parents and staff prioritized secure and flexible indoor areas. This resulted in a well-planned design that included secured covered Courtyards. A new Library and Cafeteria are connected by large garage doors that open to create one large central commons area.
School Transformation
The design transformed a group of detached buildings into one secure, modern facility while preserving the charm of the original 100-year-old school. The old Library was converted into a new Administration Suite. The old Cafeteria was transformed into new Classrooms. The updated school has a new Library, Cafeteria, CTE Wing, Classrooms, Science Labs, and open Collaboration Areas. In some Classrooms permanent walls were replaced with moveable partitions to facilitate flexible learning spaces.
![]() Star of Distinction Category Winner
Star of Distinction Category Winner

