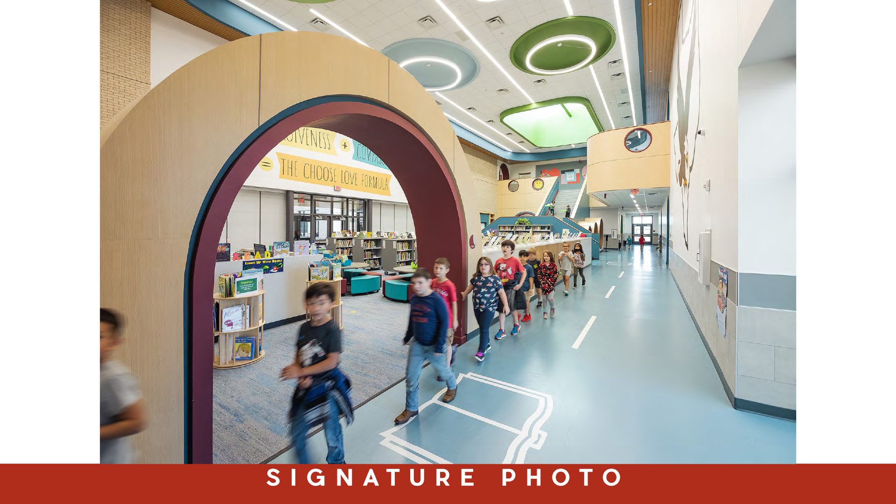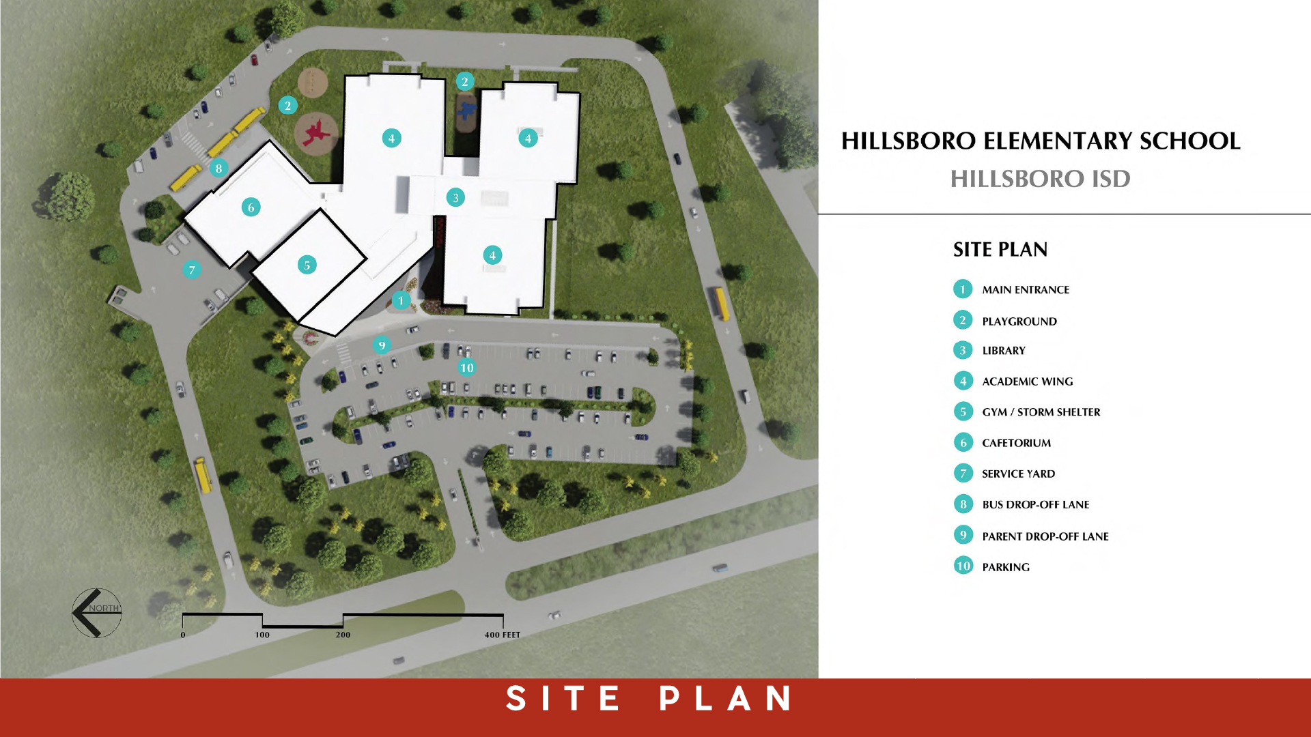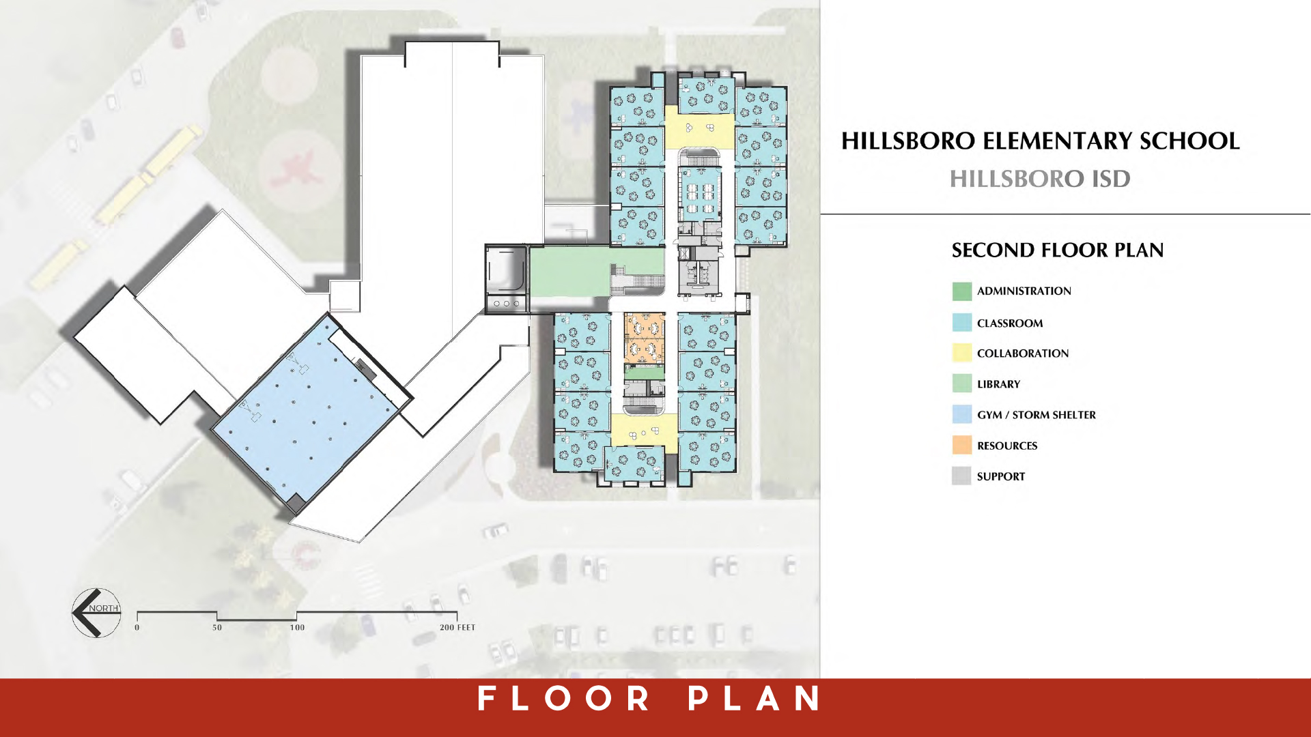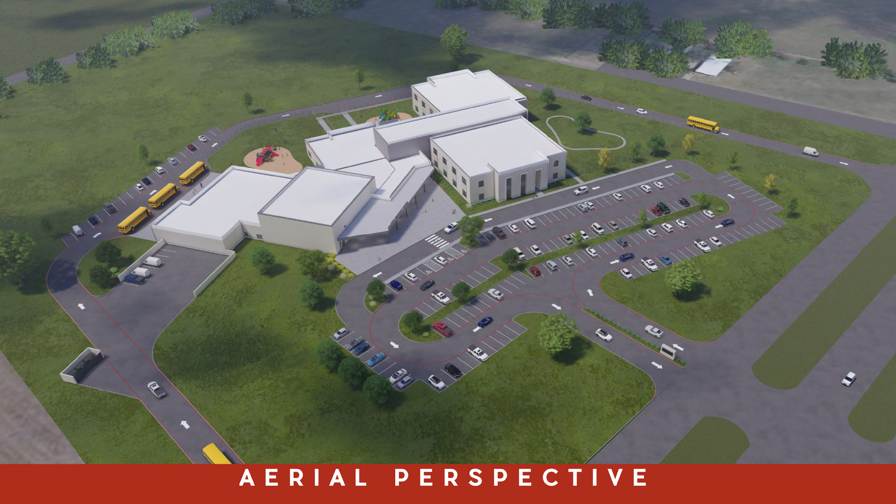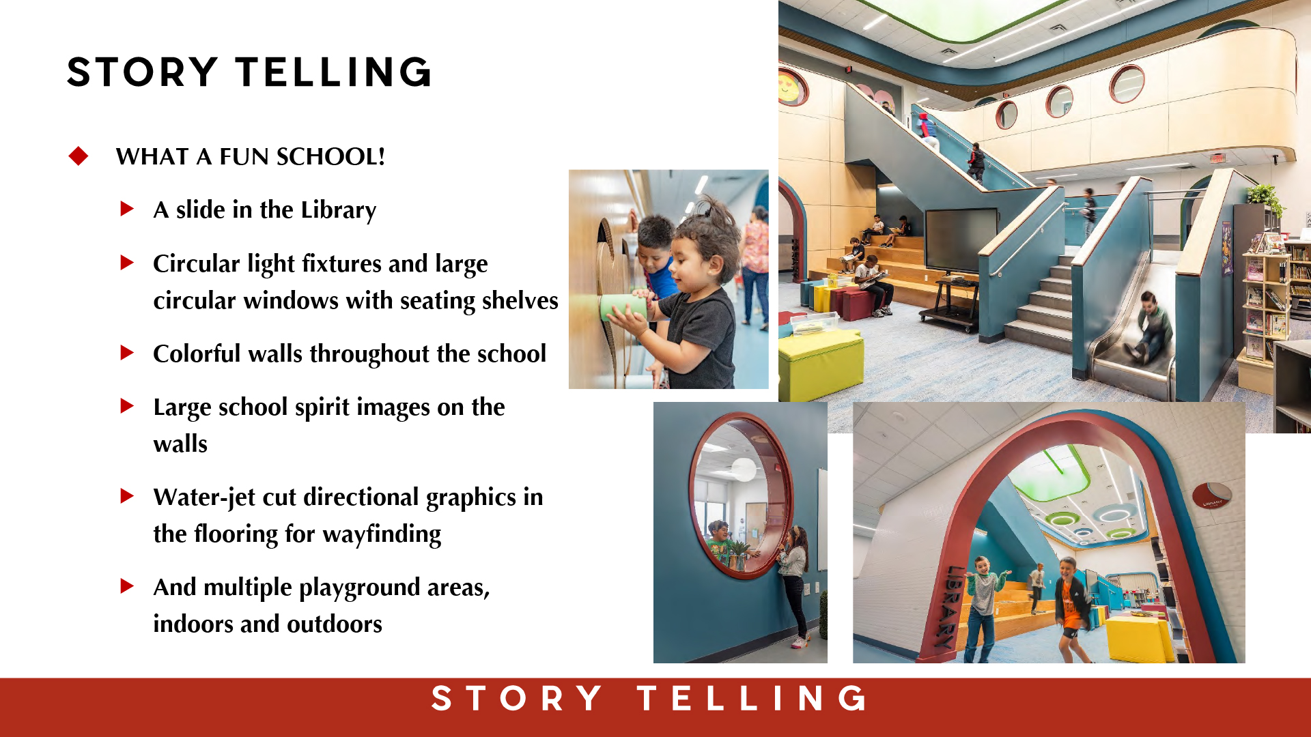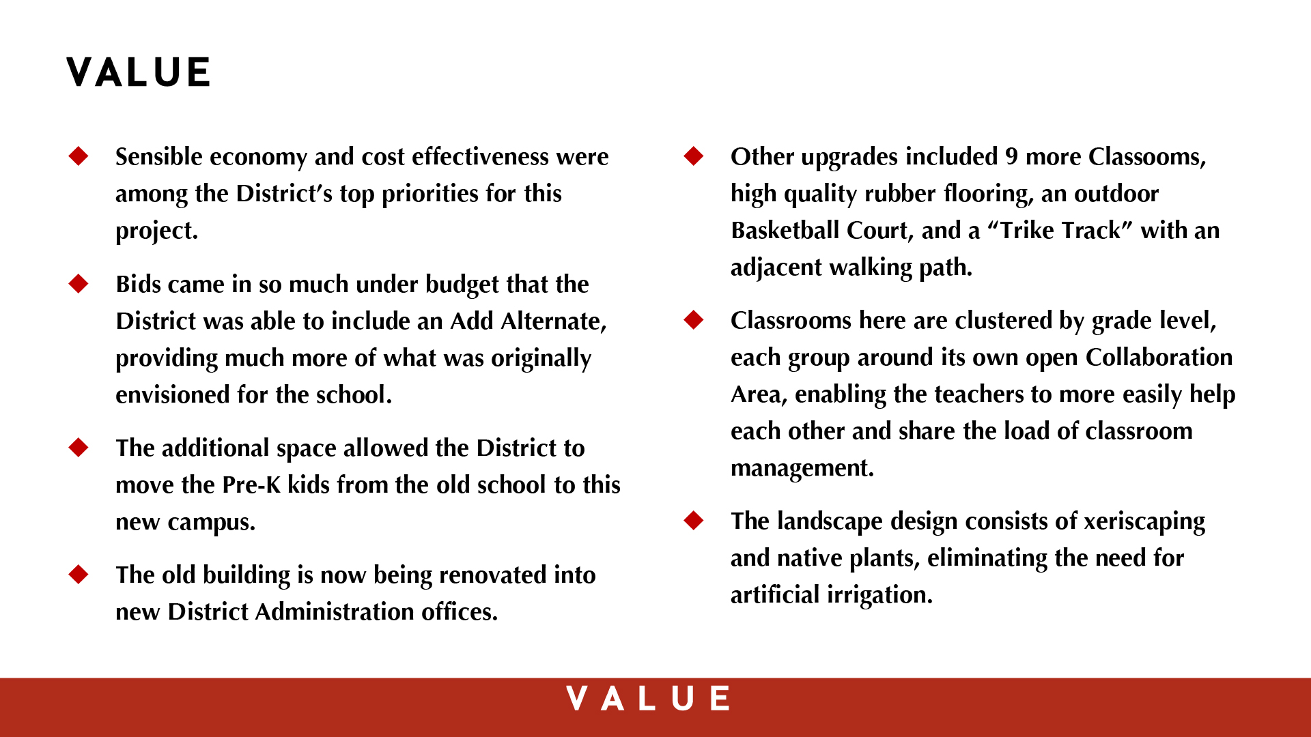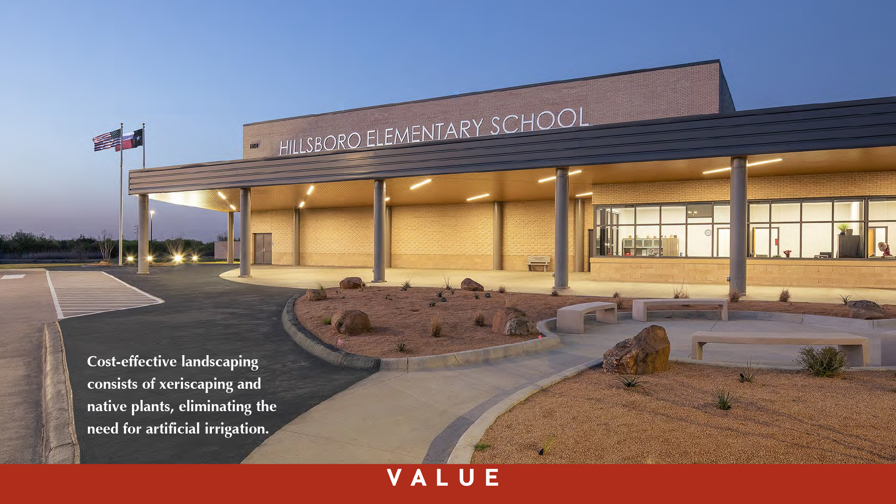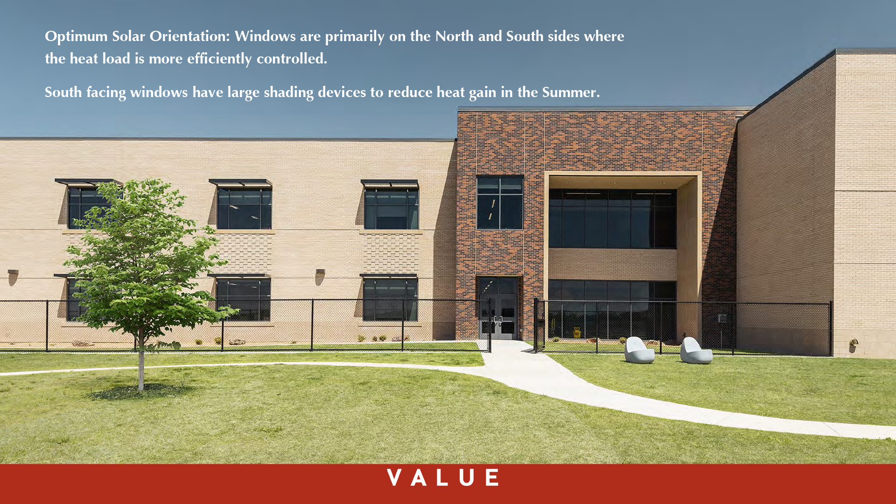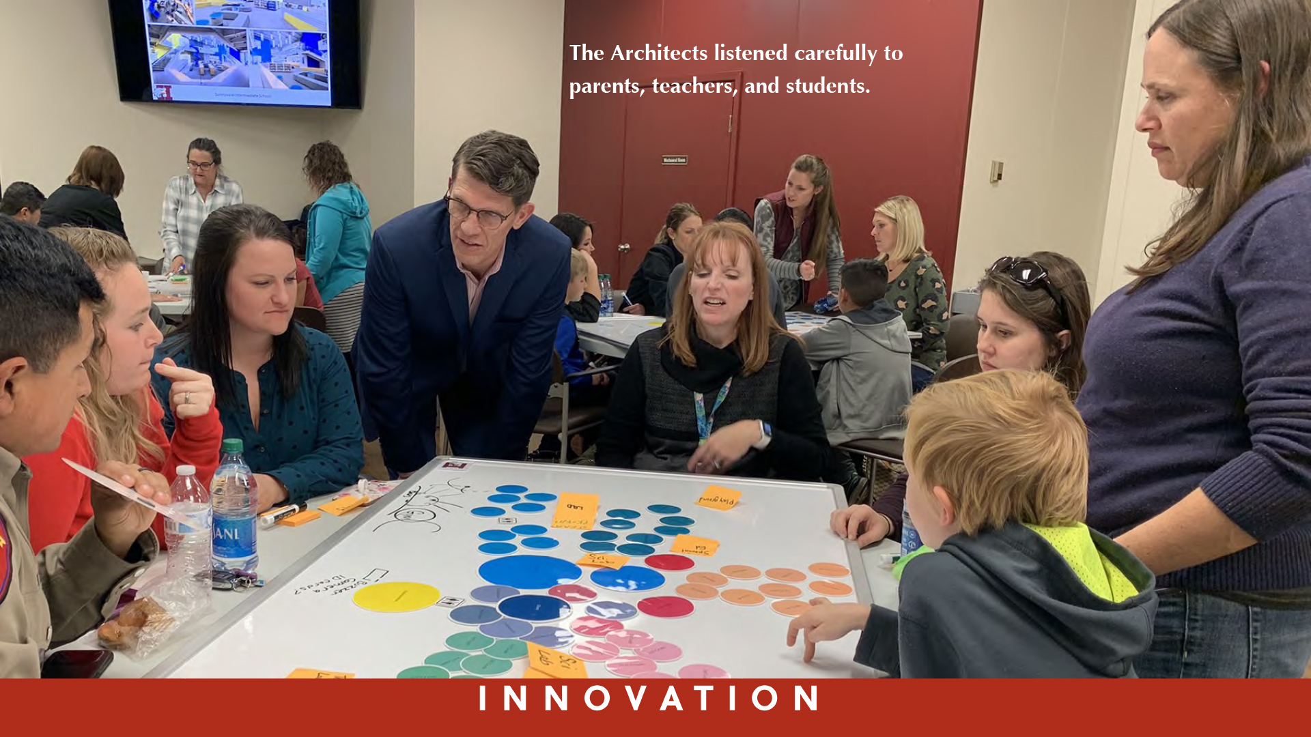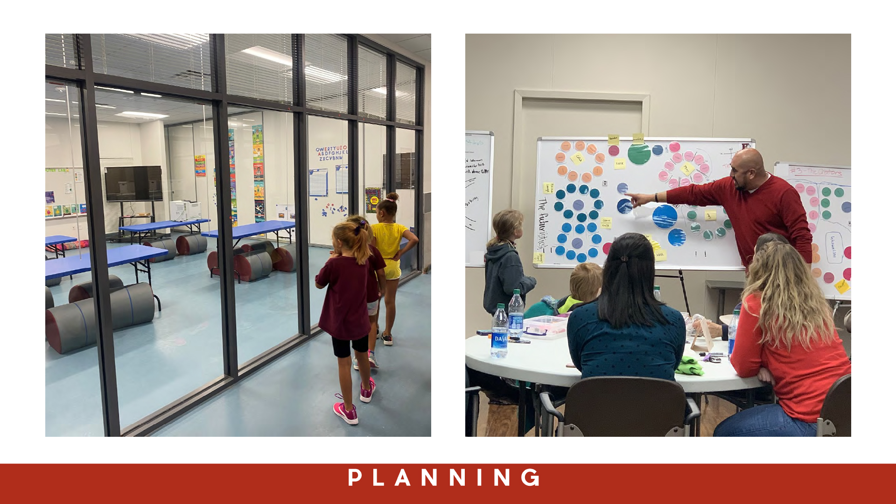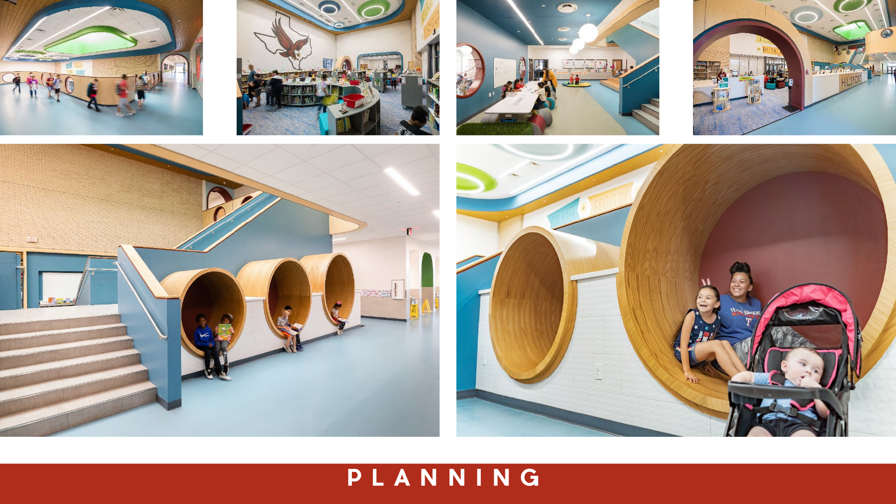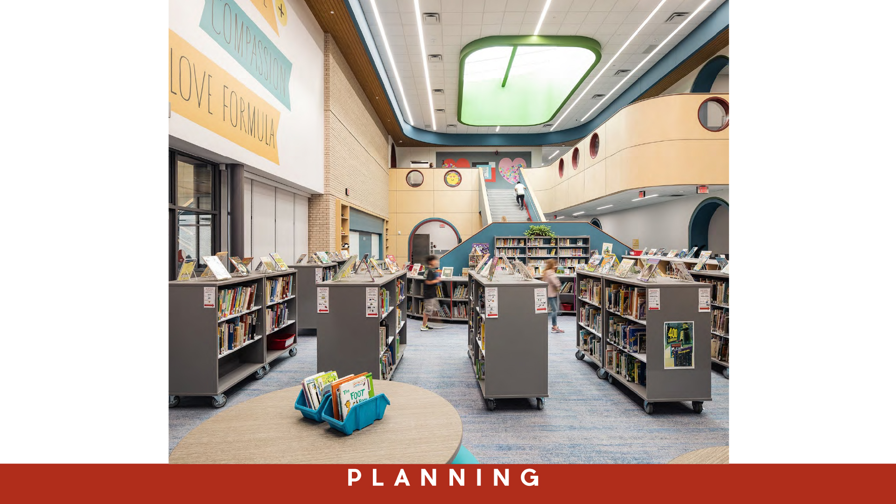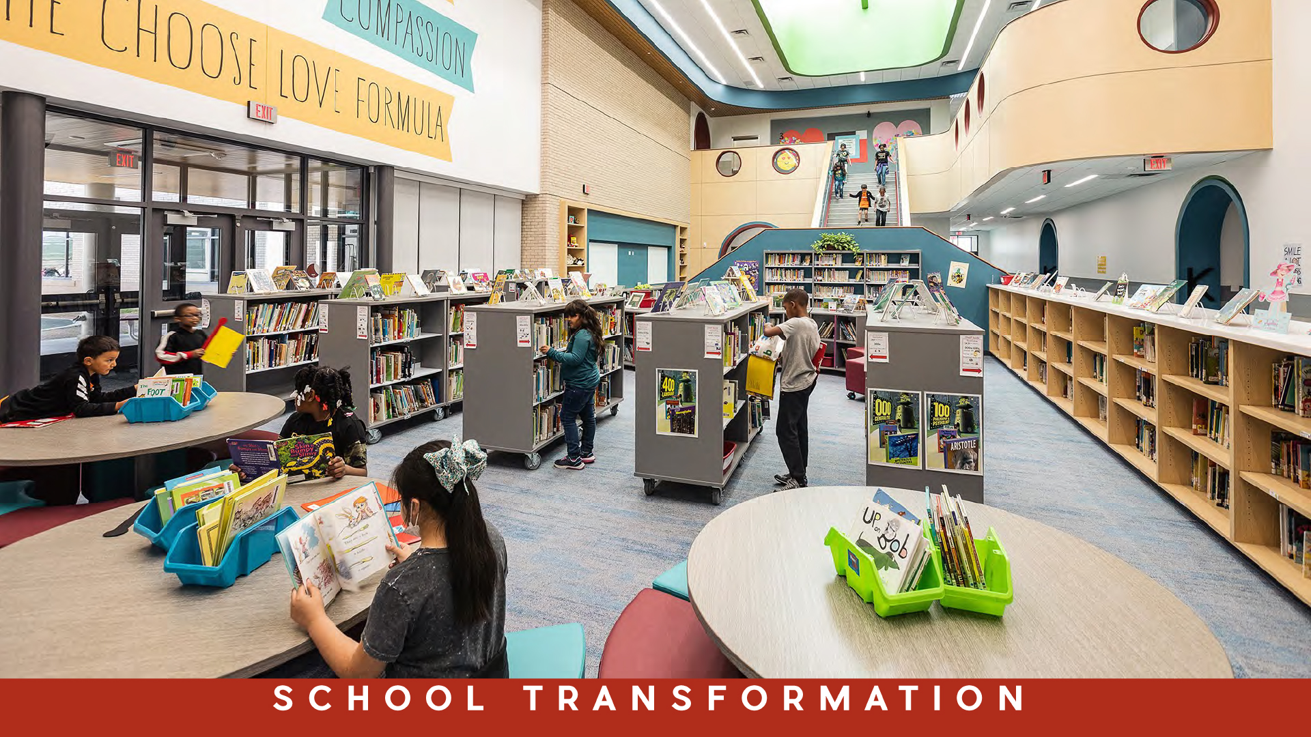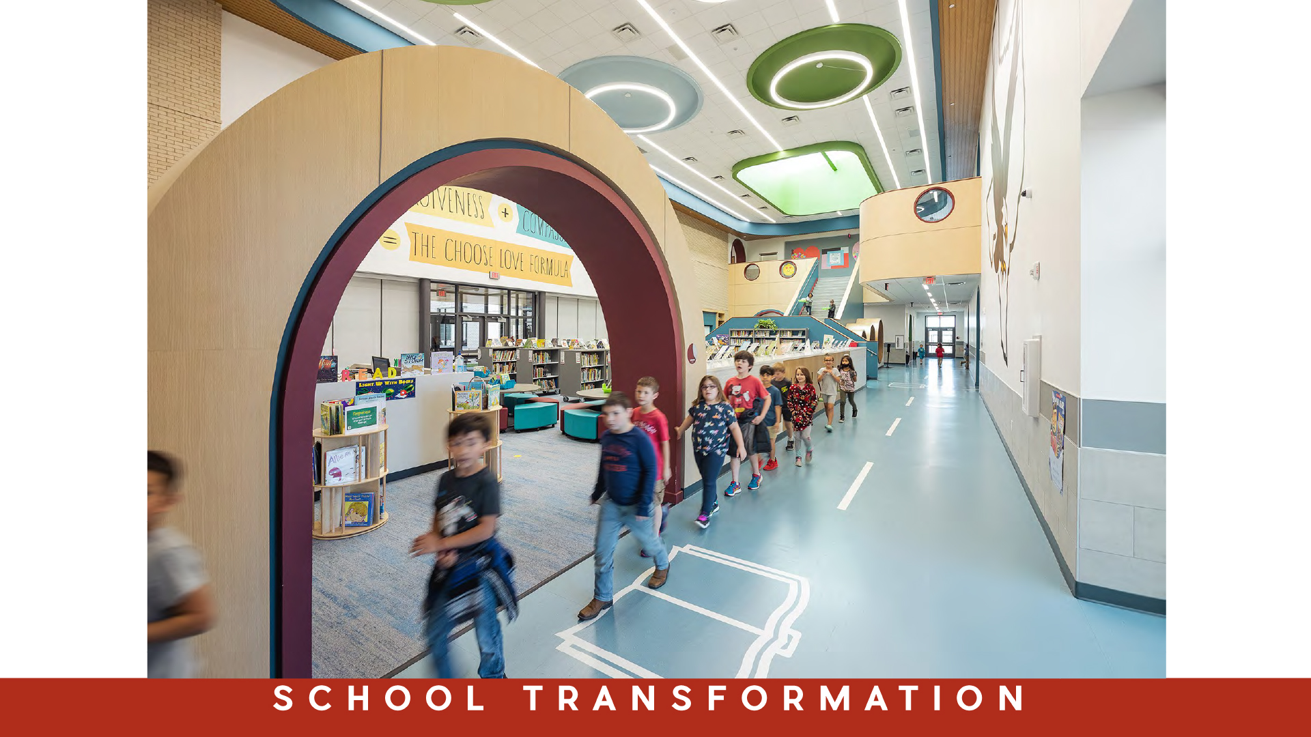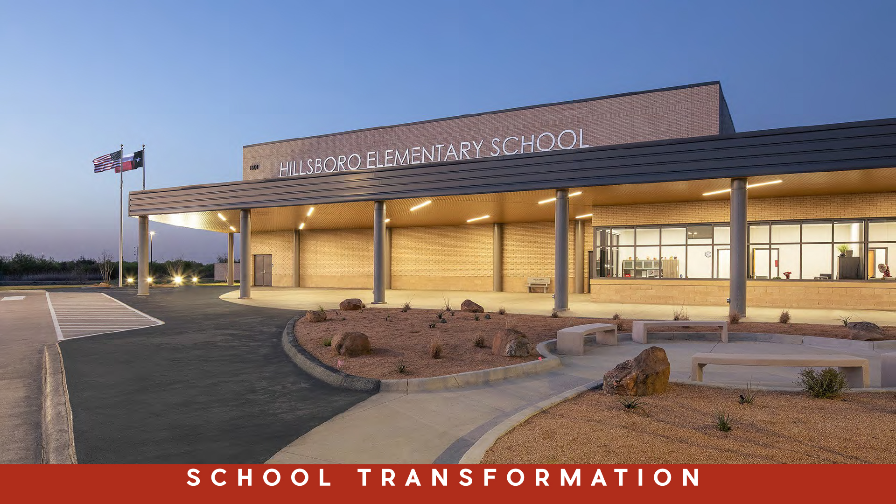Hillsboro ISD—Hillsboro Elementary School
Architect: WRA Architects
Replacing a 40-year-old elementary school, this new campus on a new 45-acre site is designed for up to 1,012 students. The old school is being renovated for new District Administration offices. Academic programs include 5 learning houses for grades Pre-K through 3rd. The project includes specialized classrooms for Science, Art, Music, Computer, and Special Education. Also includes Cafetorium with Stage, Media Center/Library, Outdoor Learning Areas, and the Gymnasium doubles as a Storm Shelter.
Design
The design includes many playful elements to create a lively environment for the young students (grades Pre-K – 3rd): A slide in the Library, circular windows and cubby holes, colorful walls, water-jet cut directional graphics in the floor, and multiple age-appropriate Playgrounds. The Library serves as the central hub of the school and is directly adjacent to all major areas of the school. Windows in the Library look out to the separate playgrounds, each one designed for different age groups.
Value
Bids came in well under budget so the District approved an Add Alternate. The additional space allowed moving the Pre-K kids from the old school to this new campus. The old building is now being renovated into new Administration Offices. Other upgrades include 9 more Classooms, high quality rubber flooring, an outdoor Basketball Court, and a “Trike Track” with a walking path. Teachers here can more easily share the load with Classrooms clustered by grade level around open Collaboration Areas.
Innovation
Covid-19 hit at the beginning of Schematic Design, and after adjusting for the pandemic, the project was still completed on time, and with improved coordination. Owner, architect, and consultants quickly learned to meet frequently via Zoom and Teams video-conferencing, which actually enhanced communication by including parties not previously included. The Design and Construction Documents were all completed remotely, everyone working from home in the Firm’s cloud-based BIM program and Bluebeam.
Community
Because of the pandemic, only one Design Charrette was able to be held, but it included District administrators, teachers, community members, and students. Ideas included a “Trike Track” shaded by memorial trees donated by the community. Located at one of the playgrounds, the Trike Track with its adjacent walking path and the memorial trees is open to the community. The Gym in the new school is a full-sized UIL basketball court, also shared with the community for after-hours and non-school use.
Planning
This new school, a replacement, has many major upgrades compared to the old campus, which is now being renovated for new Administration offices. The school serves grades Pre-K – 3rd and Special Education. First Floor Classrooms house Pre-K – 1st grade; Second Floor is grades 2 and 3. The Library is the central hub of the school and is conveniently adjacent to all major areas of the school. The site was planned so this new building is placed to allow space for another whole school in the future.
School Transformation
This replacement school building has many upgrades over its previous campus. Unlike the old school, Classrooms here are grouped by grade level, each opening up onto its own Collaboration Area. This enables teachers to more readily help each other. It also gives the kids more physical movement throughout the day, adding variety to their learning experience. The Cafetorium opens directly onto two separate, age-appropriate Playgrounds — grades PK-1 on one playground and grades 2 and 3 on the other.
![]() Star of Distinction Category Winner
Star of Distinction Category Winner

