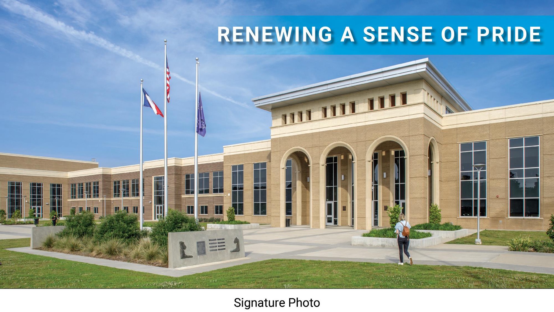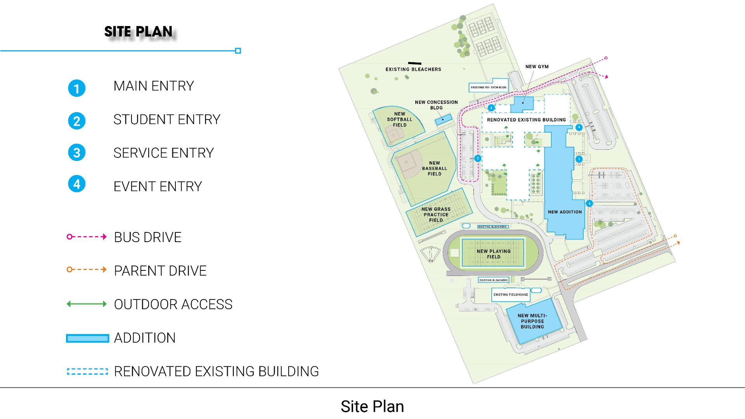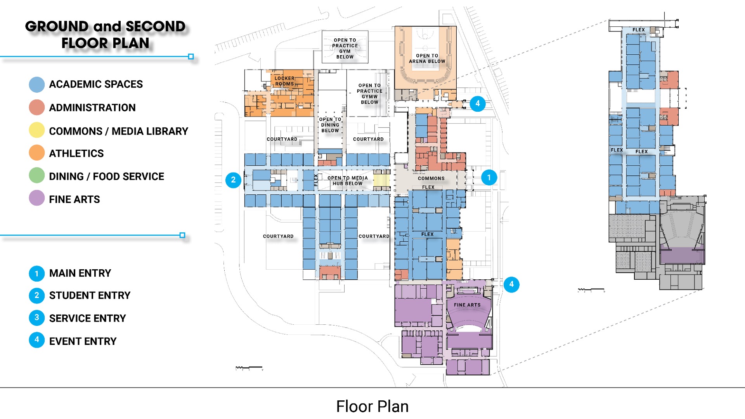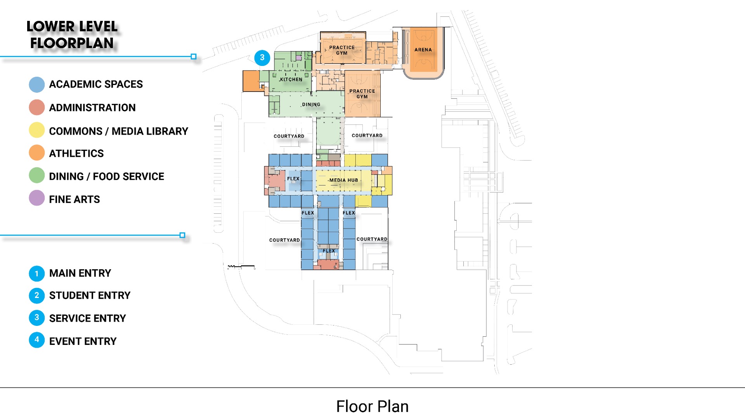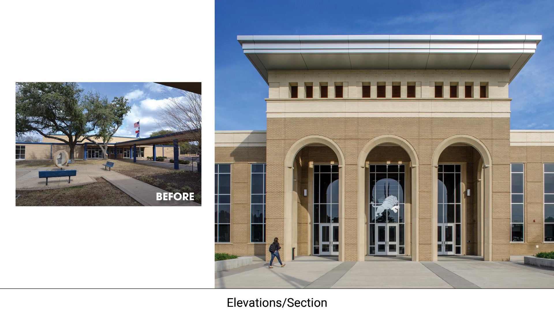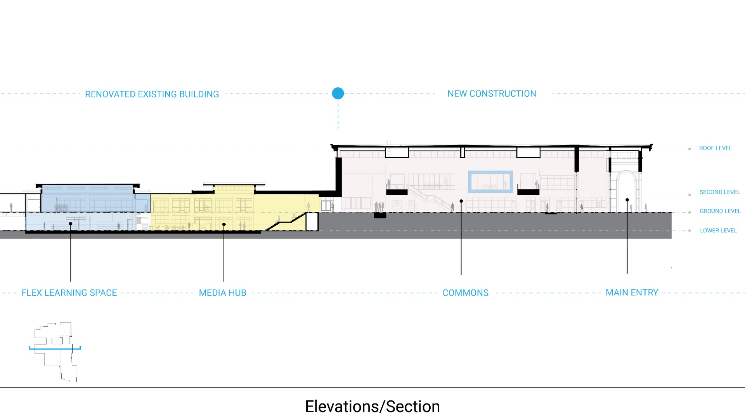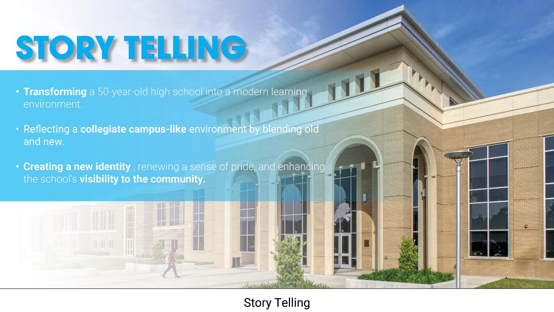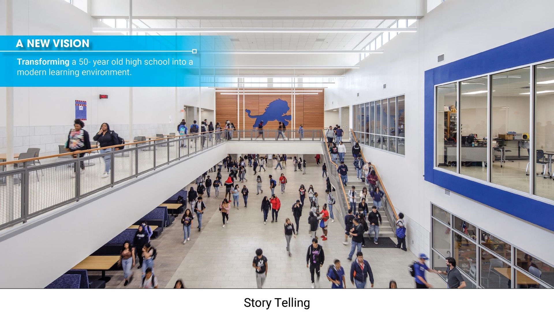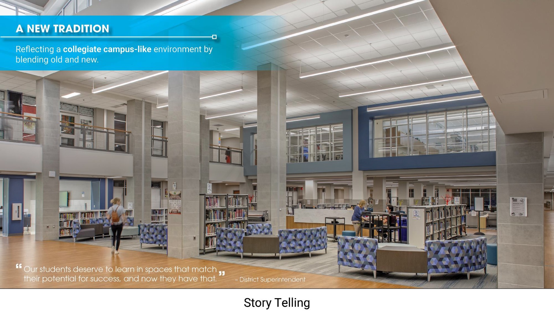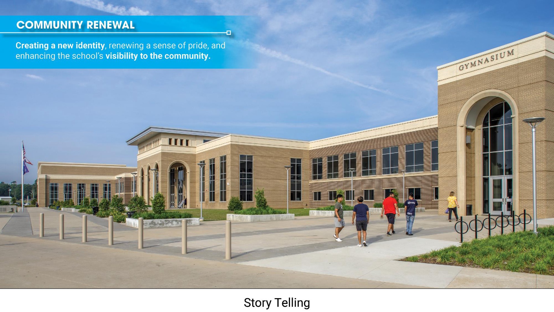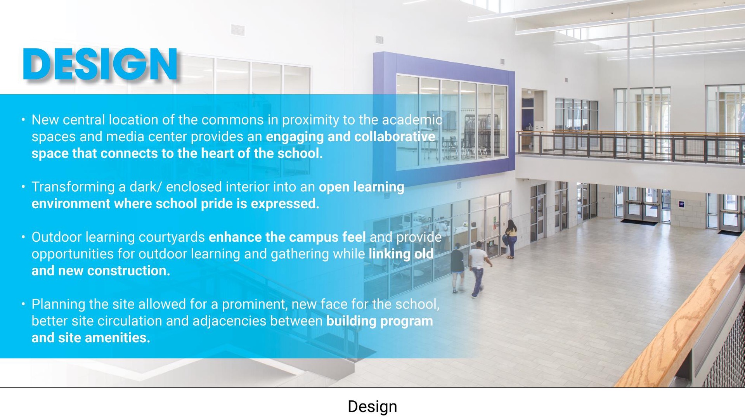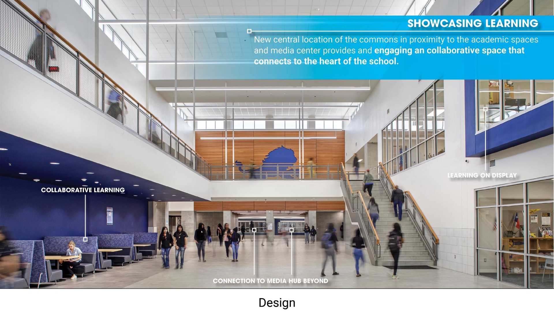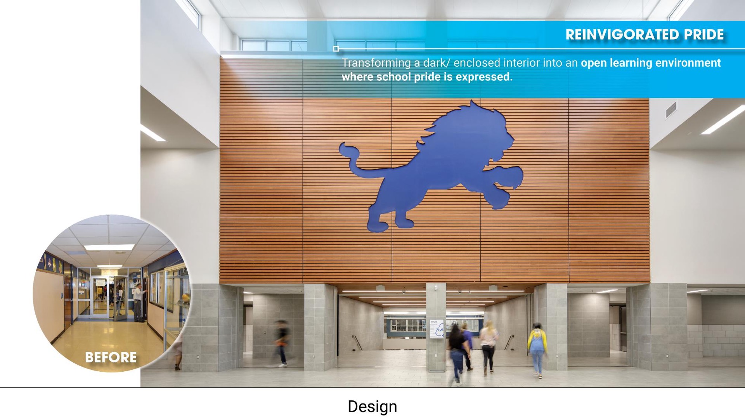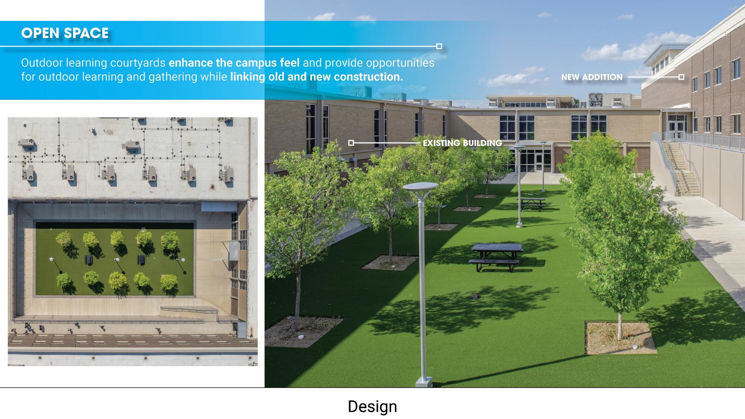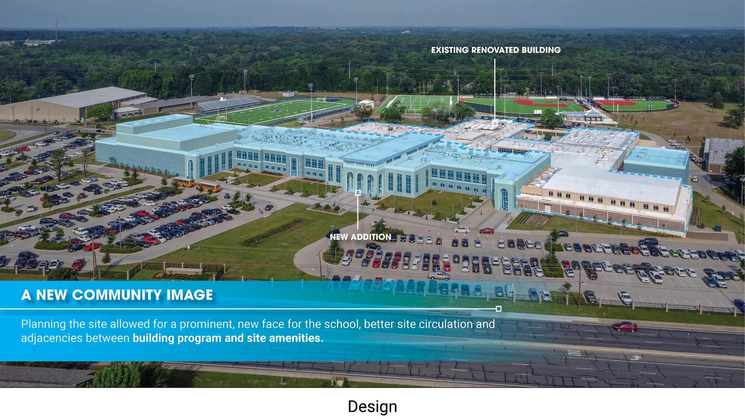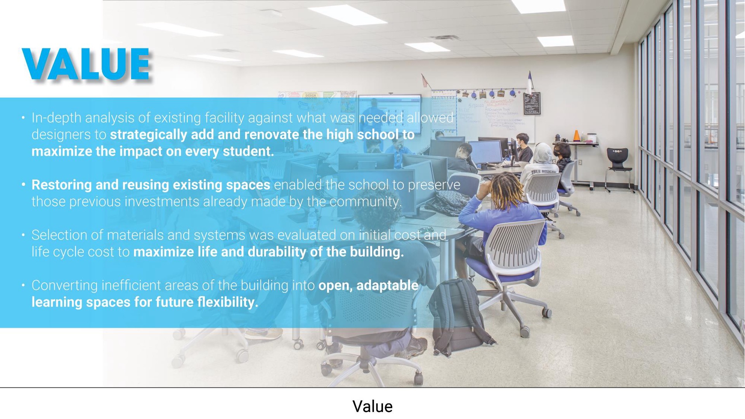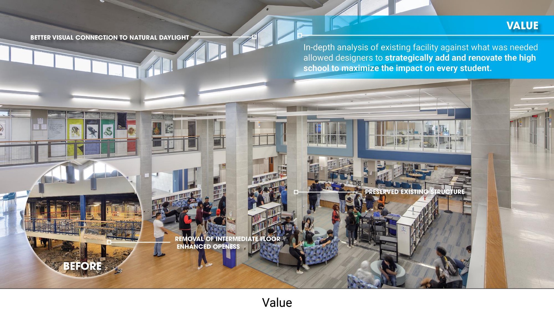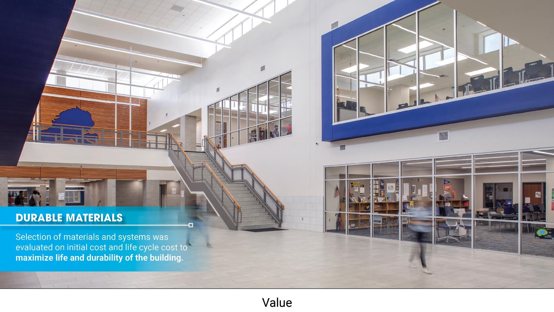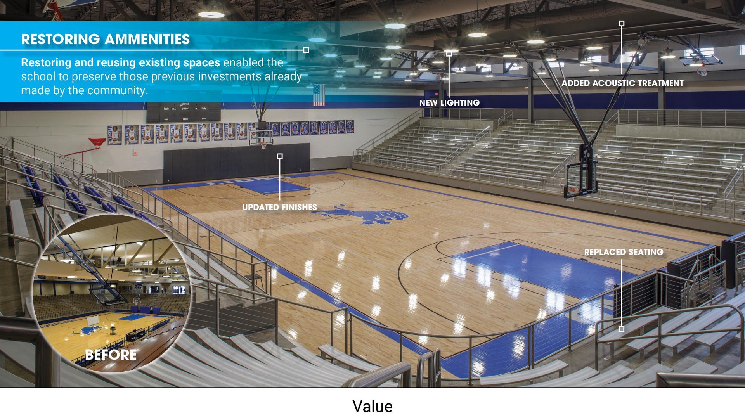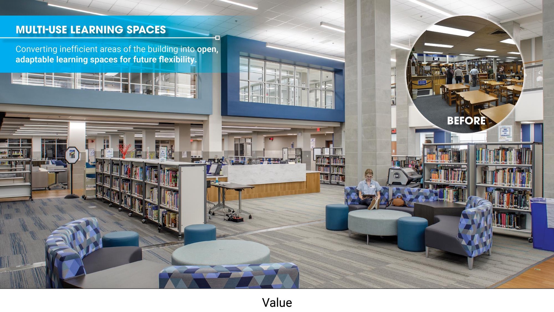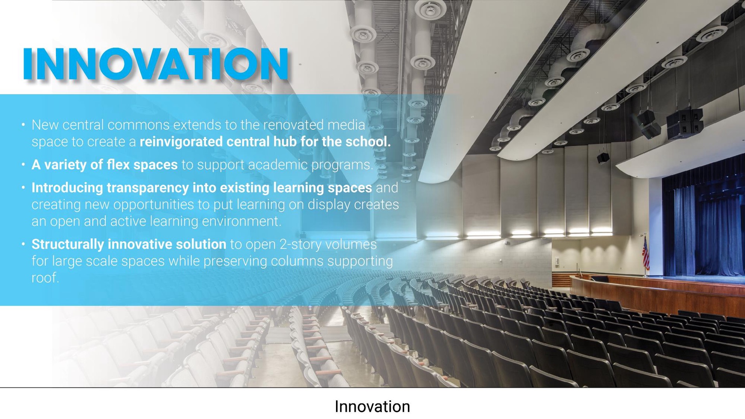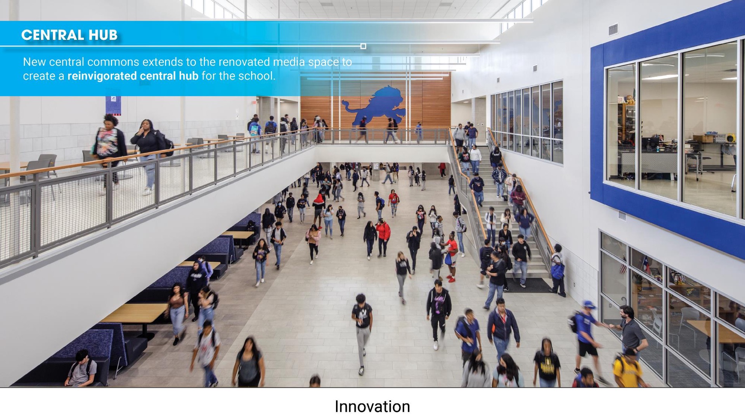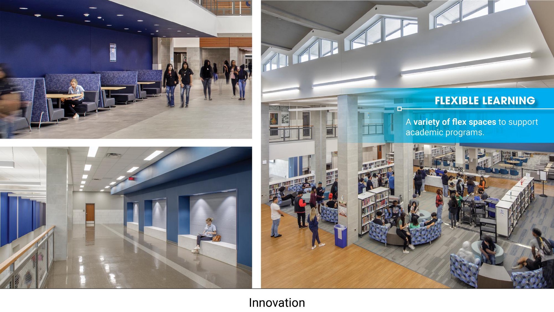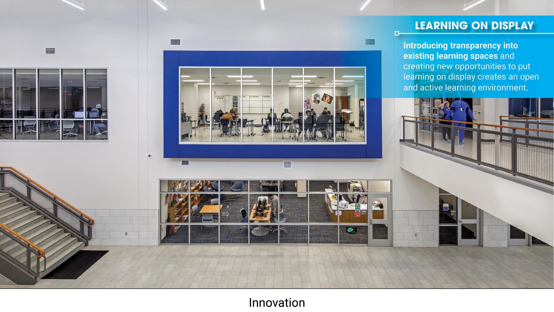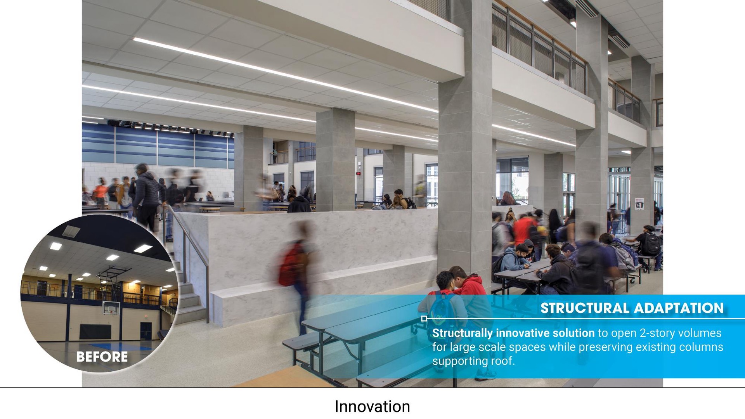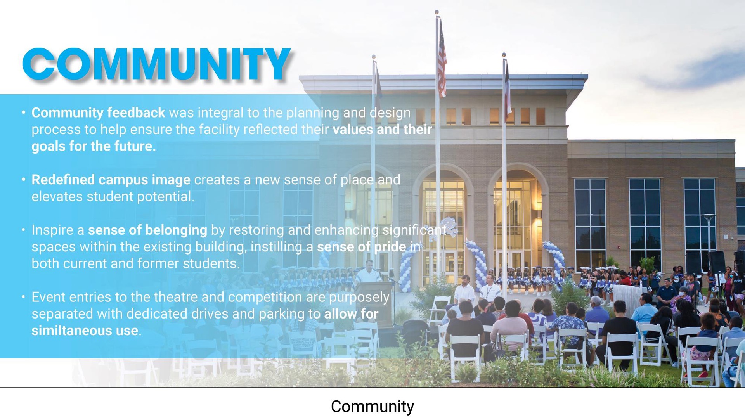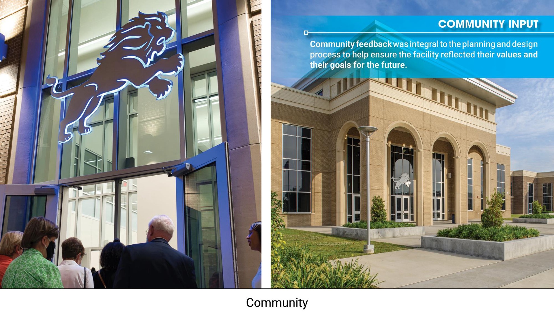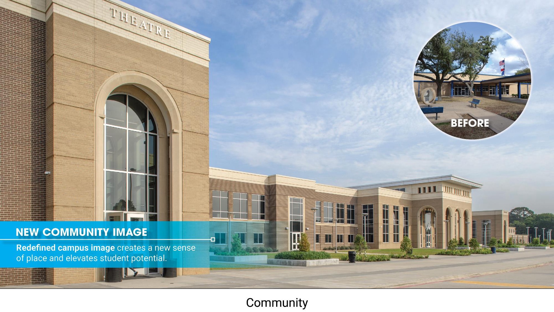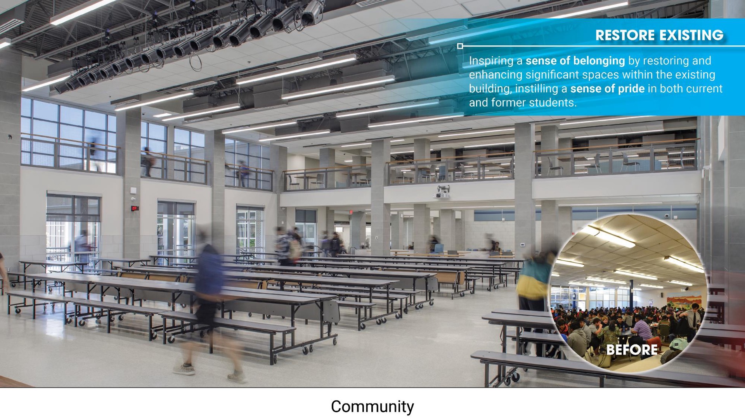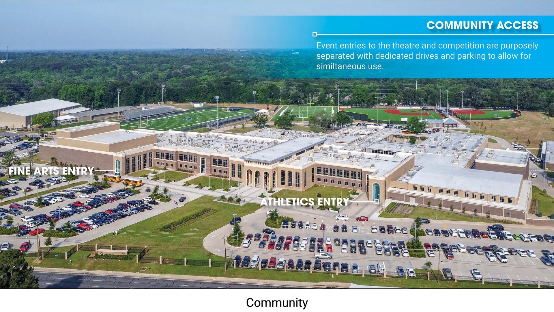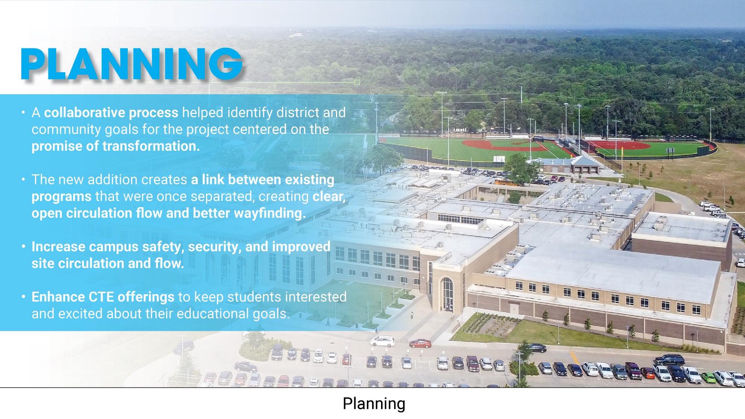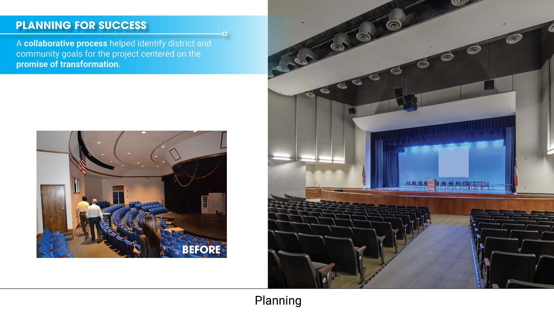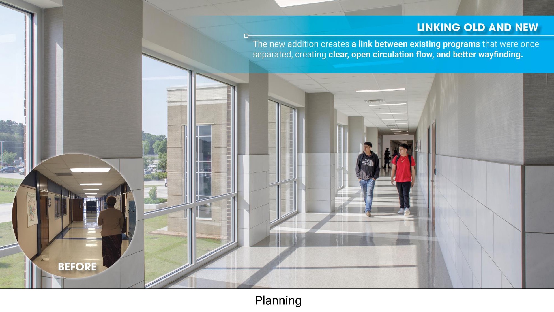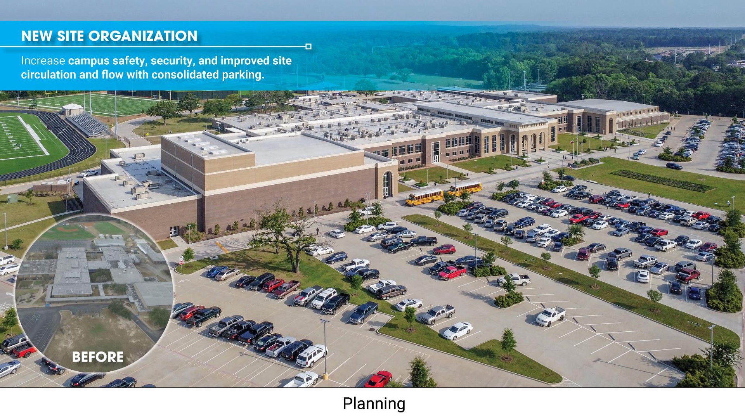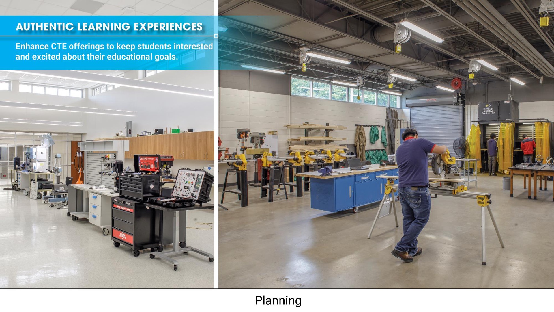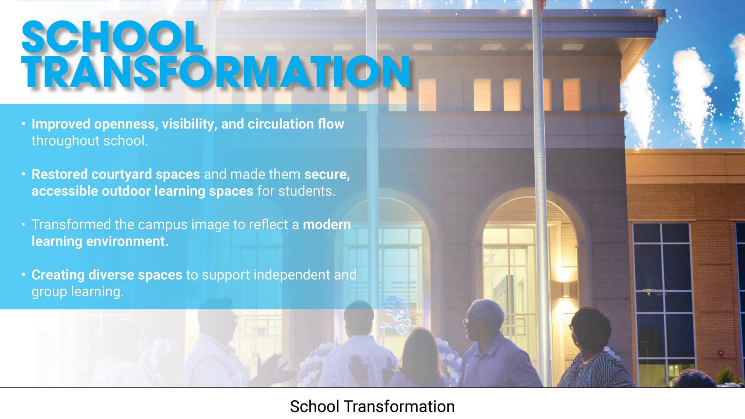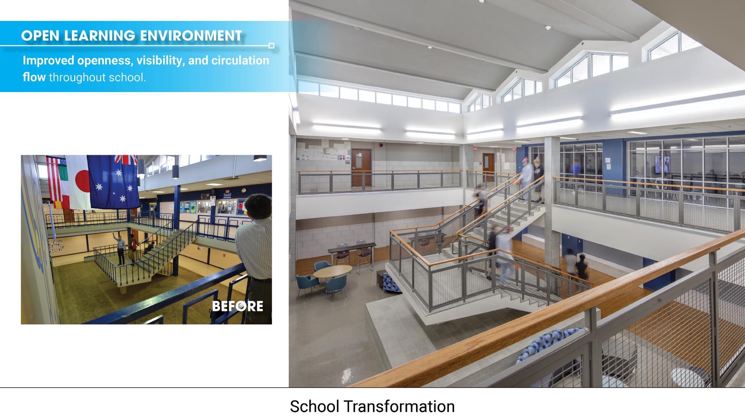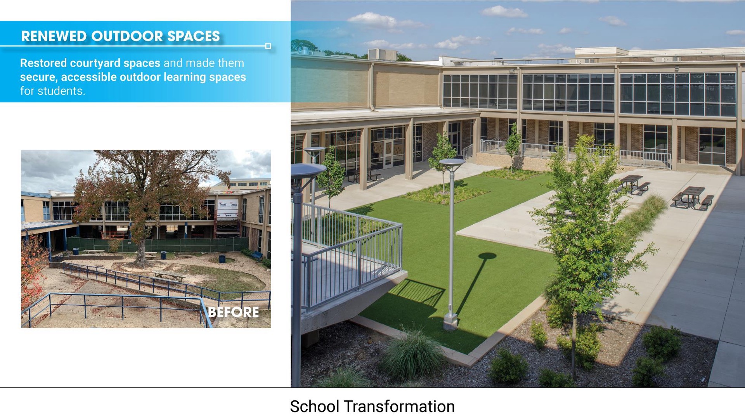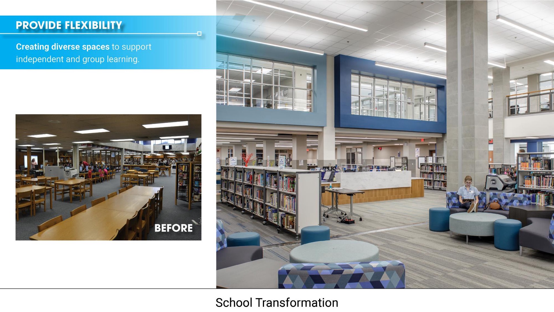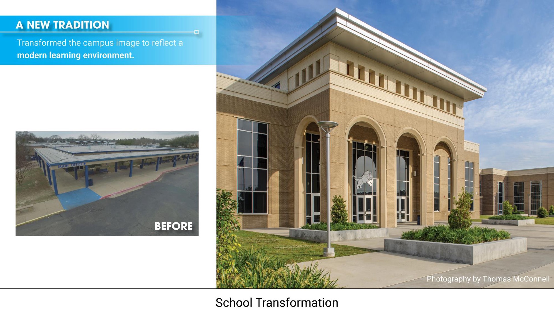Tyler ISD—Tyler High School
Architect: Stantec
John Tyler High School, built in the mid-1960s, has been reimagined to emulate a university experience. Additions/renovations provide new classrooms, science labs, CTE spaces, teacher collaboration spaces, flexible learning spaces, and learning courtyards. The site underwent a major reconfiguration to provide better traffic flow and student loading and unloading areas. Improvements include a new auditorium, expanded dining and media, new admin offices, and new front door to campus and facility.
Design
- New central commons location in relation to academic spaces and media center provides engaging and collaborative space that connects to heart of the school
- Transforming a dark/enclosed interior into open learning environment expressing school pride
- Outdoor learning courtyards enhance campus feel while linking old and new construction
- Site planning allowed for prominent, new face for school, better site circulation, and adjacencies between building program and site amenities”
 Value
Value
- In-depth analysis of existing facility against what was needed allowed for strategically adding and renovating the school to maximize impact on every student
- Restoring and reusing existing spaces enabled school to preserve previous investments already made by community
- Evaluated materials and systems selection on initial cost and life cycle cost to maximize building life and durability
- Converting inefficient areas of building into open, adaptable learning spaces for future flexibility”
Innovation
- New central commons extends to the renovated media space to create a reinvigorated central hub for the school
- A variety of flex spaces to support academic programs
- Introducing transparency into existing learning spaces and creating new opportunities to put learning on display creates an open and active learning environment
- Structurally innovative solution to open 2-story volumes for large scale spaces while preserving columns supporting roof”
Community
- Community feedback was integral to planning and design to ensure facility reflected their values and goals for the future
- Redefined campus image creates a new sense of place and elevates student potential
- Inspired a sense of belonging by restoring and enhancing significant spaces within existing building, instilling a sense of pride in both current and former students
- Theatre and competition event entries purposely separated with dedicated drives and parking to allow simultaneous use”
Planning
- A collaborative process helped identify district and community goals for the project centered on the promise of transformation
- The new addition creates a link between existing programs that were once separated, creating clear, open circulation flow and better wayfinding
- Increase campus safety, security, and improved site circulation and flow
- Enhance CTE offerings to keep students interested and excited about their educational goals”
School Transformation
- Improved openness, visibility, and circulation flow throughout school
- Restored courtyard spaces and made them secure, accessible outdoor learning spaces for students
- Transformed the campus image to reflect a modern learning environment
- Creating diverse spaces to support independent and group learning”
![]() Star of Distinction Category Winner
Star of Distinction Category Winner

