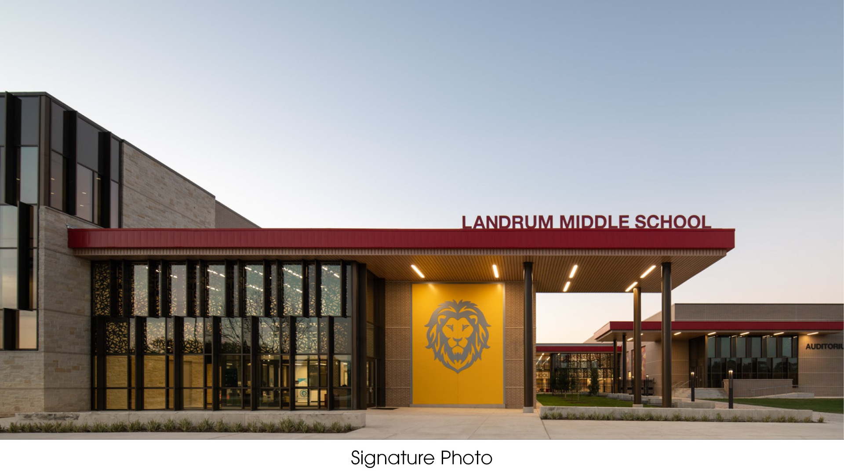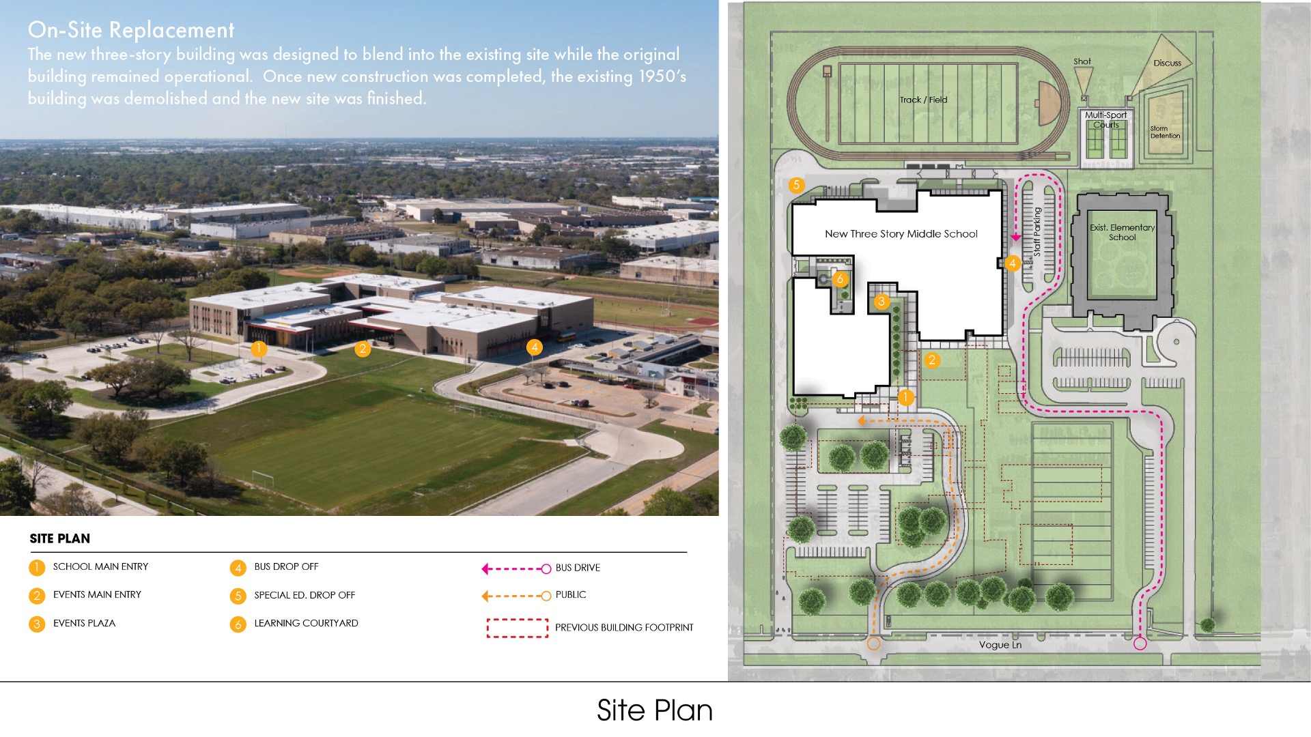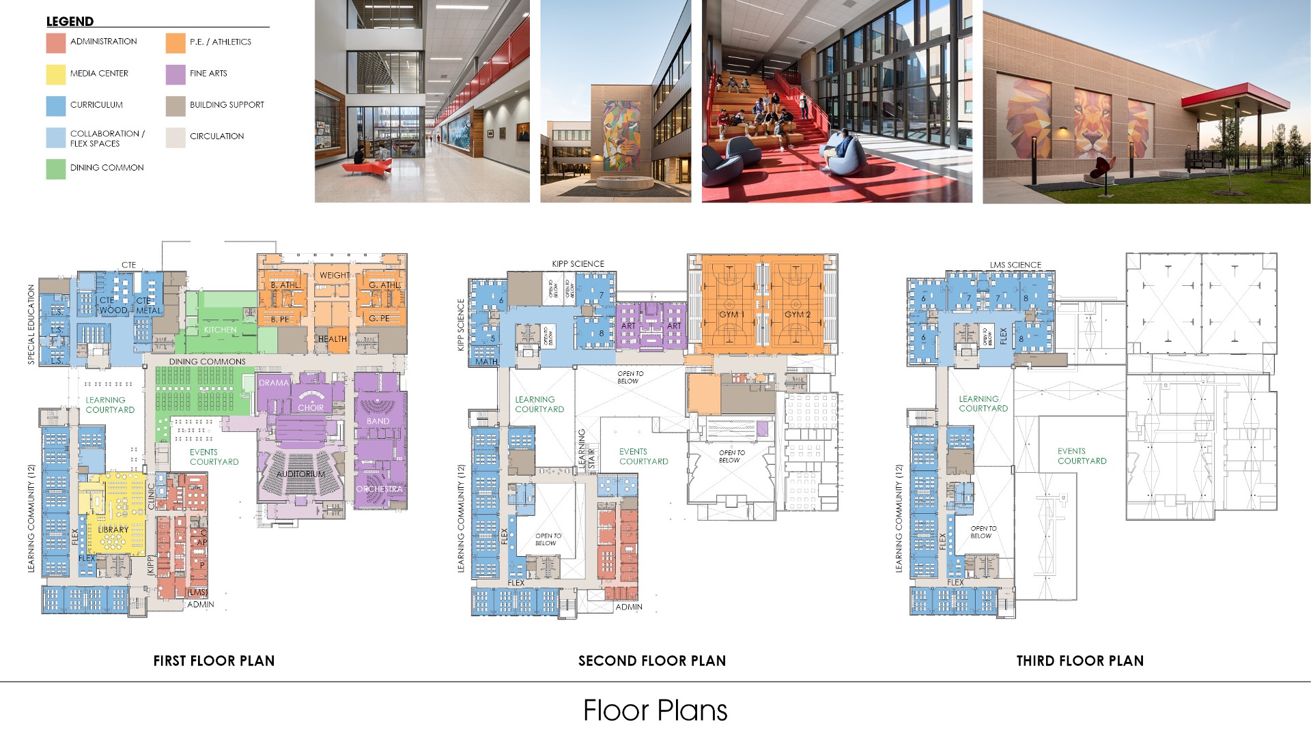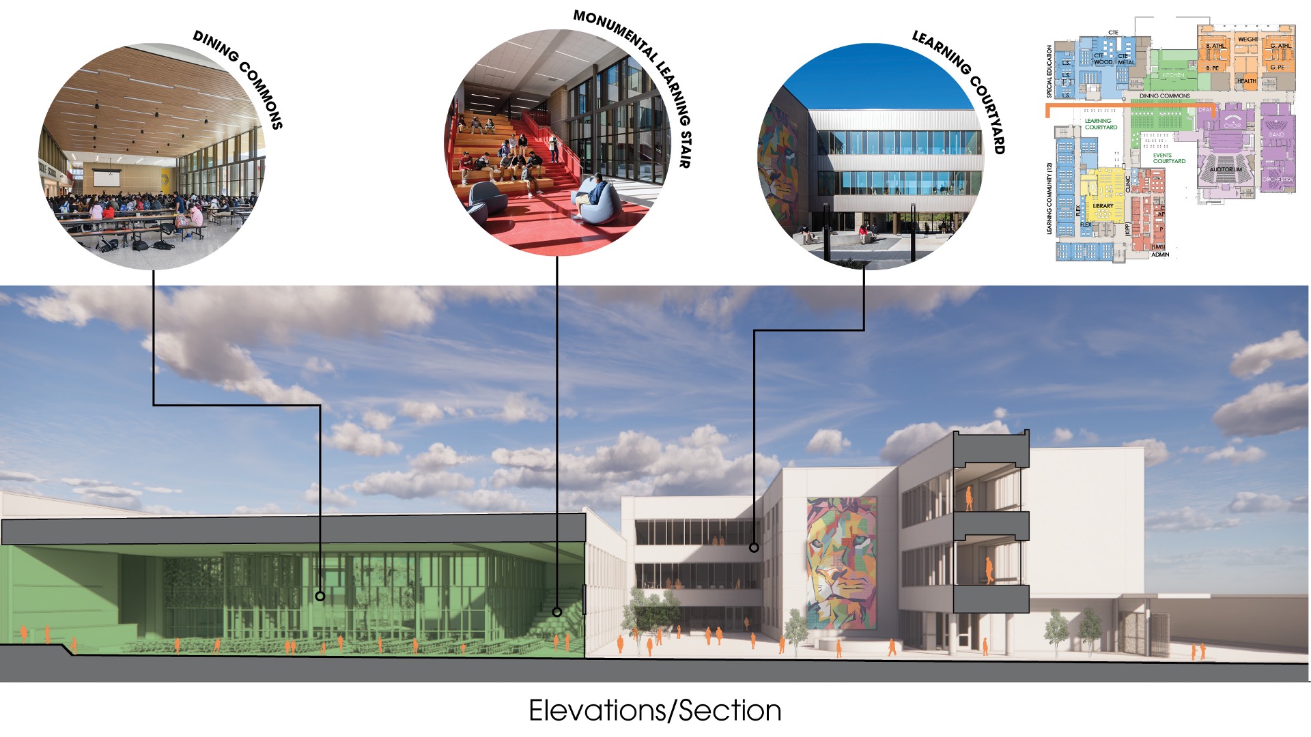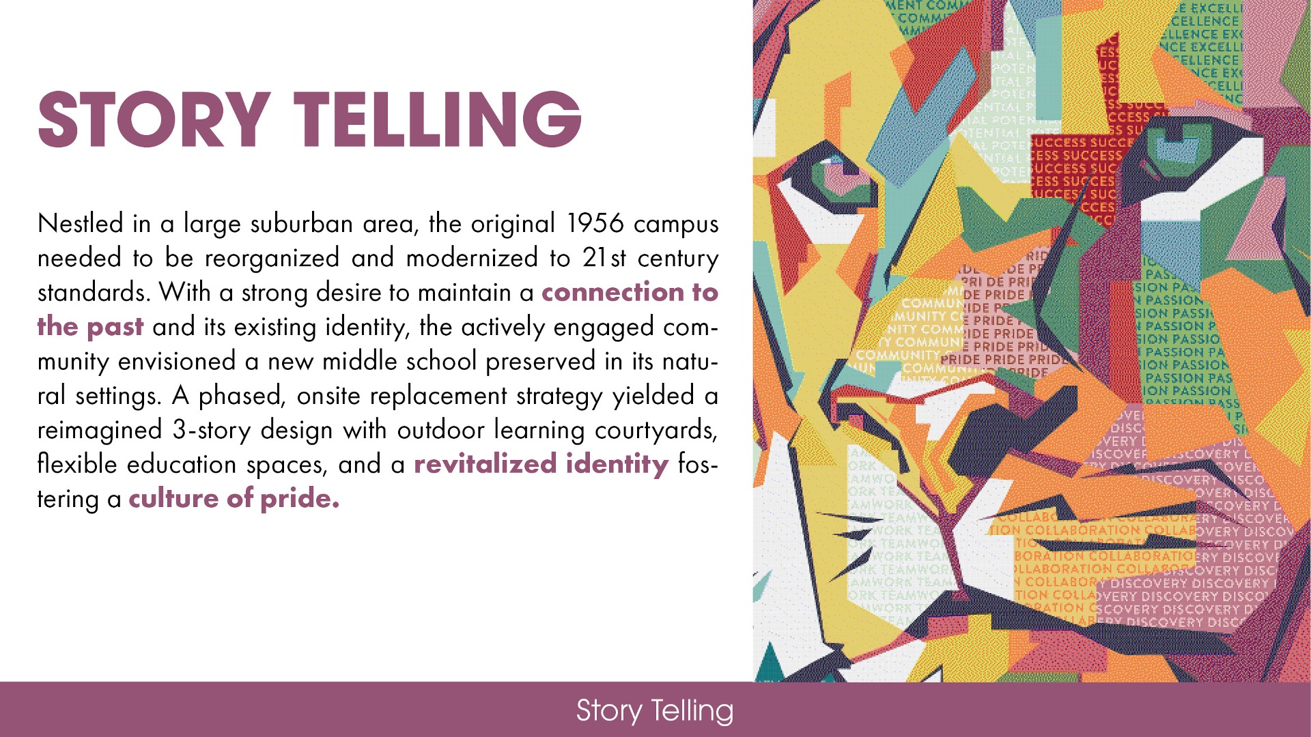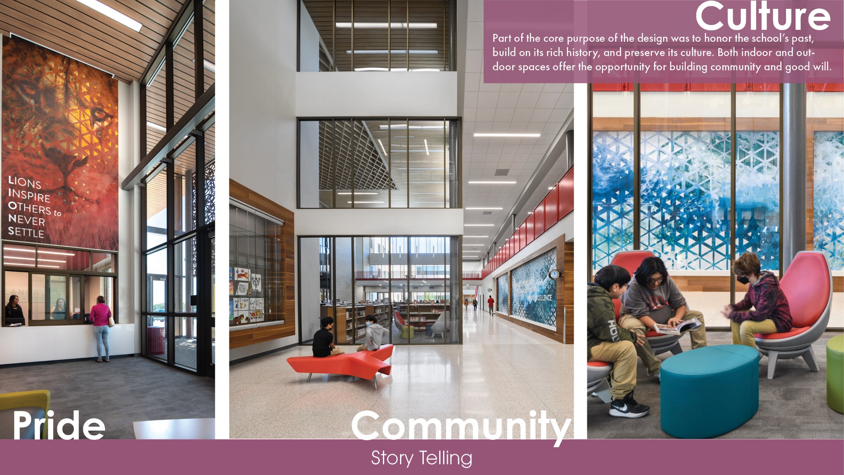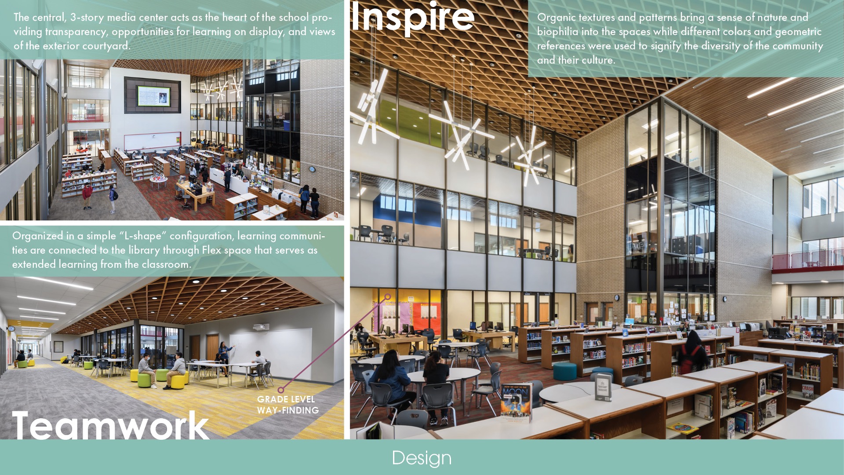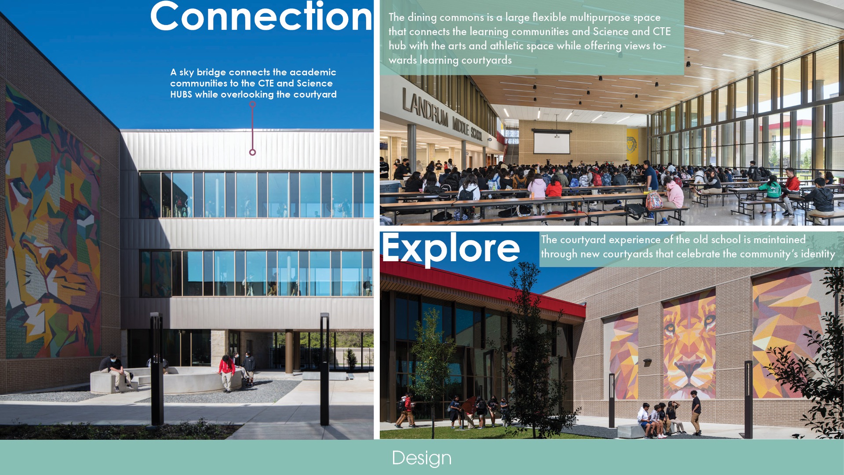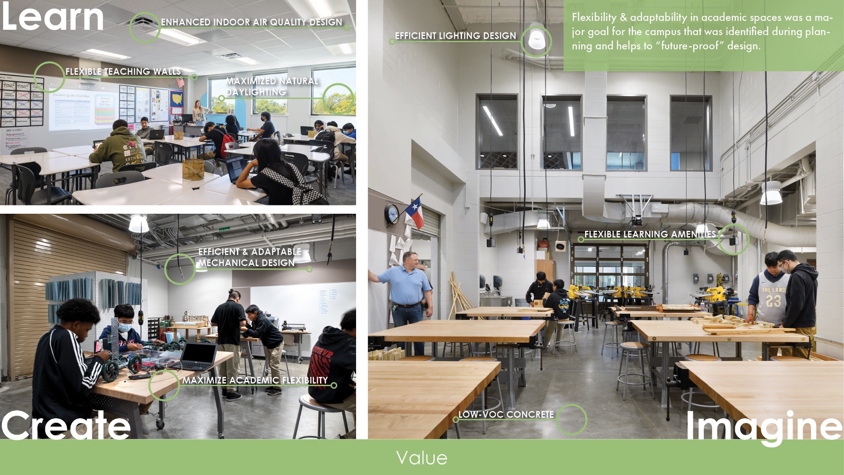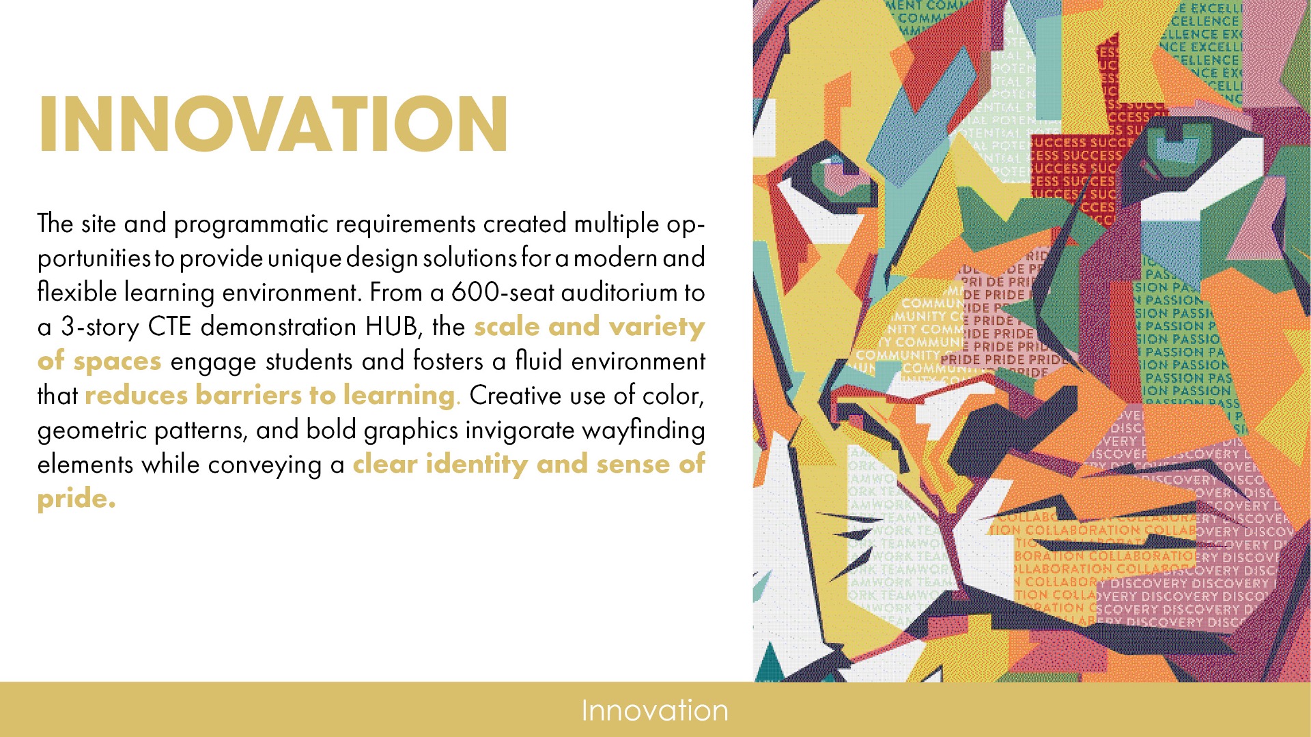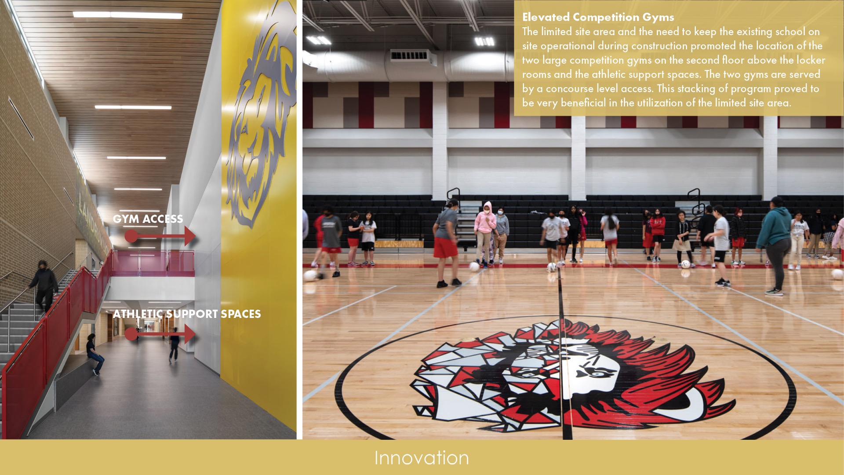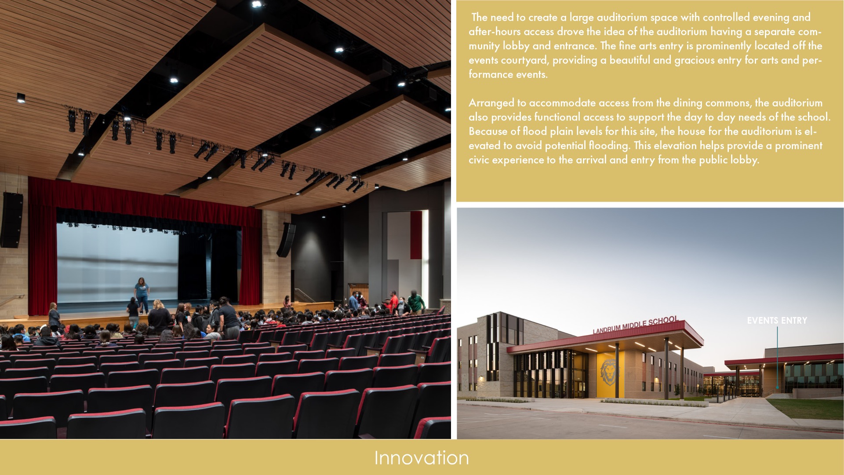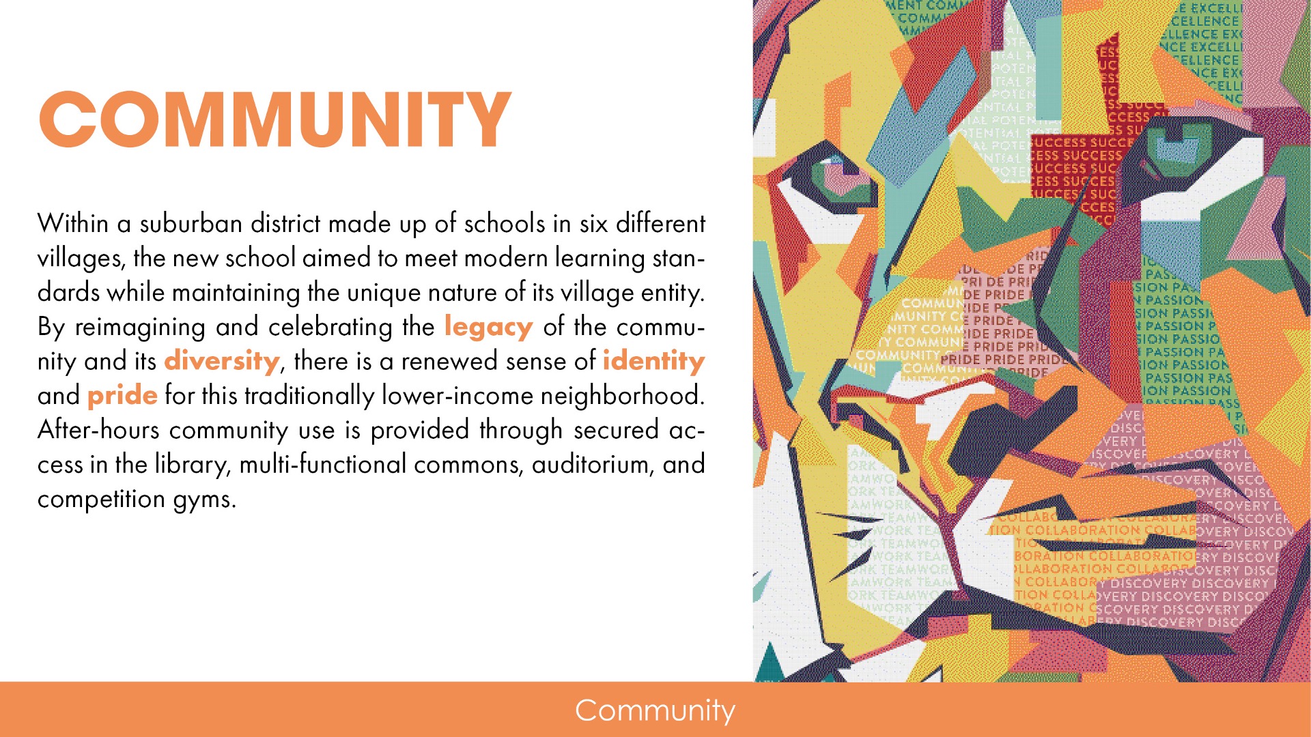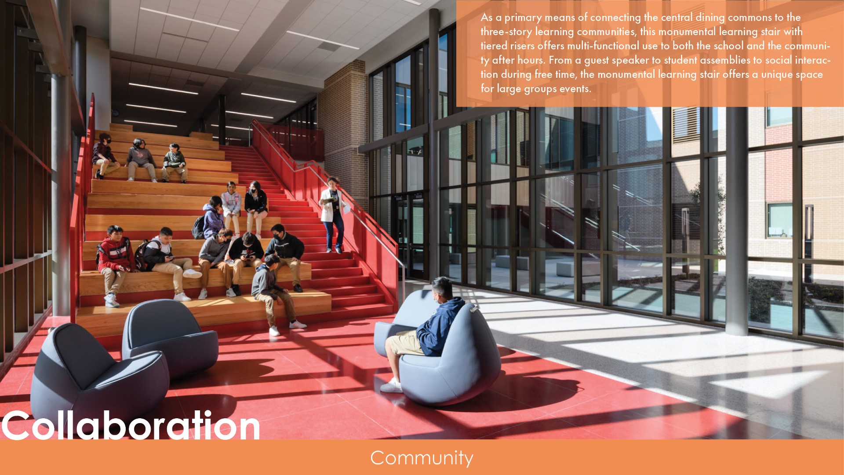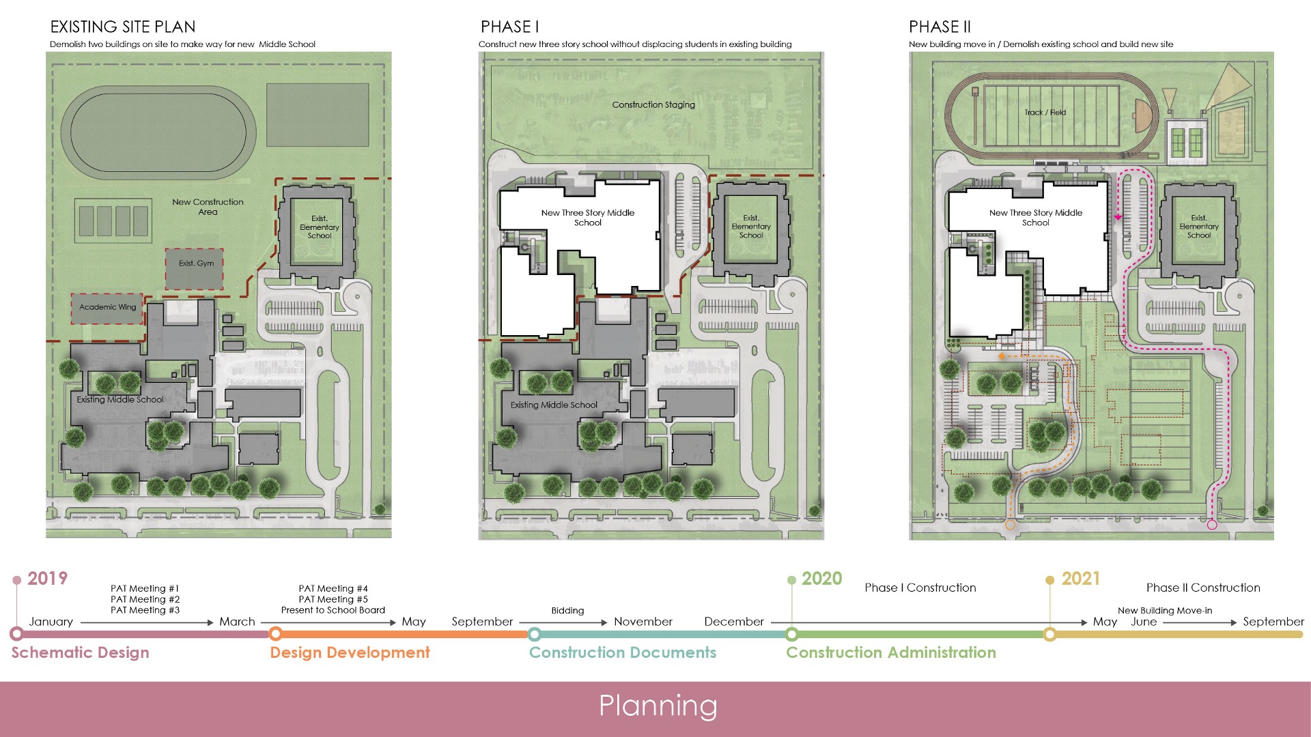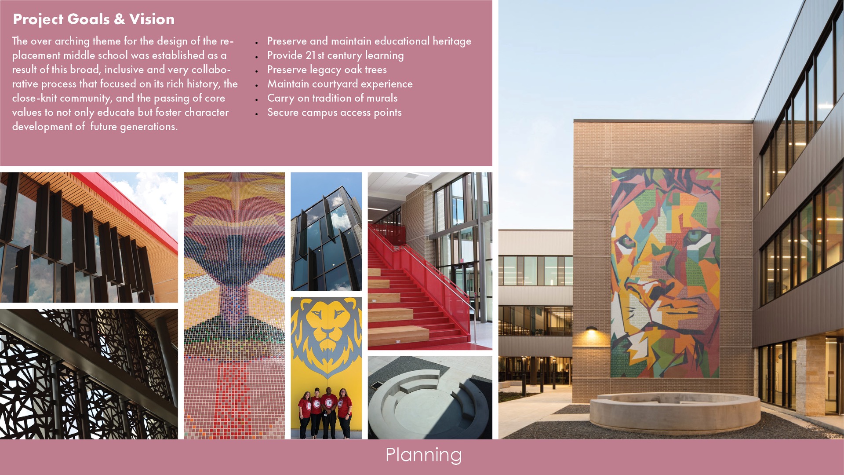Spring Branch ISD—Landrum Middle School
Architect: Stantec
Nestled in a large suburban area, the original 1956 campus needed to be reorganized and modernized to 21st century standards. With a strong desire to maintain a connection to the past and its existing identity, the actively engaged community envisioned a new middle school preserved in its natural settings. A phased, onsite replacement strategy yielded a reimagined 3-story design with outdoor learning courtyards, flexible education spaces, and a revitalized identity fostering a culture of pride.
Design
The original sprawling single-story campus of individual buildings was organized around a series of courtyards. While the community loved the endearing characteristic and outdoor spaces, student safety and new program developments proved to be an ongoing challenge. The reorganized, consolidated 3-story design offers transparency and connectivity while allowing the opportunity for extended and personalized learning. Geographic patterns, graphics, and color revive the school’s visual identity.
Value
Meeting both the schedule and budget, the compact 3-story building organization maximizes the use of the existing site without students ever having to leave the campus. The addition of multiple academic programs, efficient use of space, and inclusion of adaptable flex spaces creates a 21st century learning environment for generations to come. The use of healthy, low-emitting, and durable materials also contributes to the long-term success of the building.
Innovation
The site and programmatic requirements created multiple opportunities to provide unique design solutions for a modern and flexible learning environment. From a 550-seat auditorium to a 3-story CTE demonstration HUB, the scale and variety of spaces engage students and fosters a fluid environment that reduces barriers to learning. Creative use of color, geometric patterns, and bold graphics invigorate wayfinding elements while conveying a clear identity and sense of pride.
Community
Within a suburban district made up of schools in six different villages, the new school aimed to meet modern learning standards while maintaining the unique nature of its village entity. By reimagining and celebrating the legacy of the community and its diversity, there is a renewed sense of identity and pride for this traditionally lower-income neighborhood. After-hours community use is provided through secured access in the library, multi-functional commons, auditorium, and competition gyms.
 Planning
Planning
With a voice of the local community as an essential ingredient in the design process, solicitation of input and feedback was critical at all levels. Comprised of a broad representation of all stakeholders, the Project Advisory Team (PAT) Committee engaged through a series of six meetings. As a result of this inclusive and collaborative process, a multi-story design concept was created to serve both the student and community’s needs.
 School Transformation
School Transformation
Created nearly 70 years ago, the original school was built for a different generation and expectation of teaching. By incorporating flexible and adaptable spaces, the new design engages students in a modern education environment catered to personalized learning and various teaching methods. The contemporary landscape of the building, now under one roof, creates a safer and more united opportunity to build character, foster pride, and continue a tradition of core community values and beliefs.
![]() Star of Distinction Category Winner
Star of Distinction Category Winner

