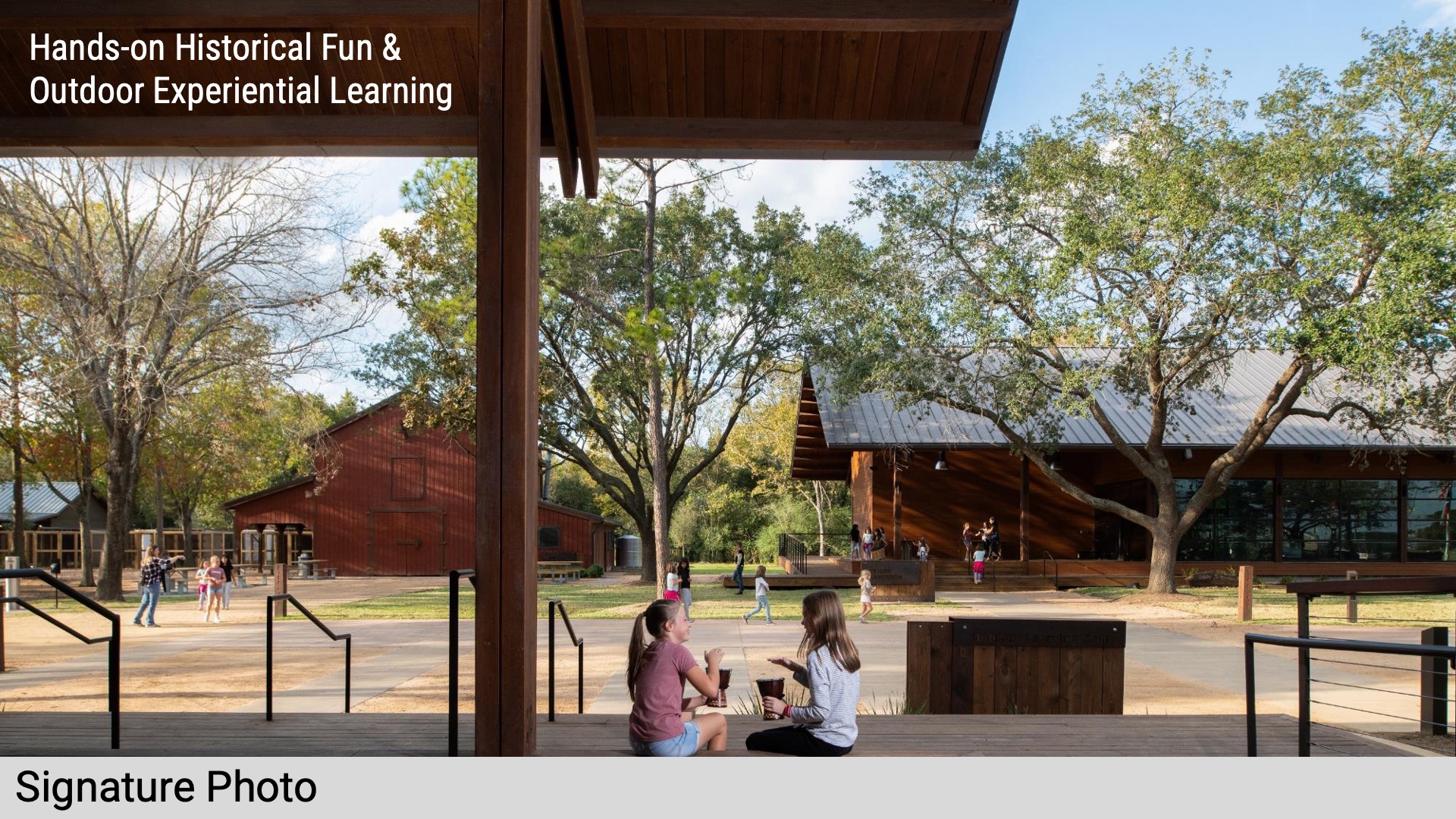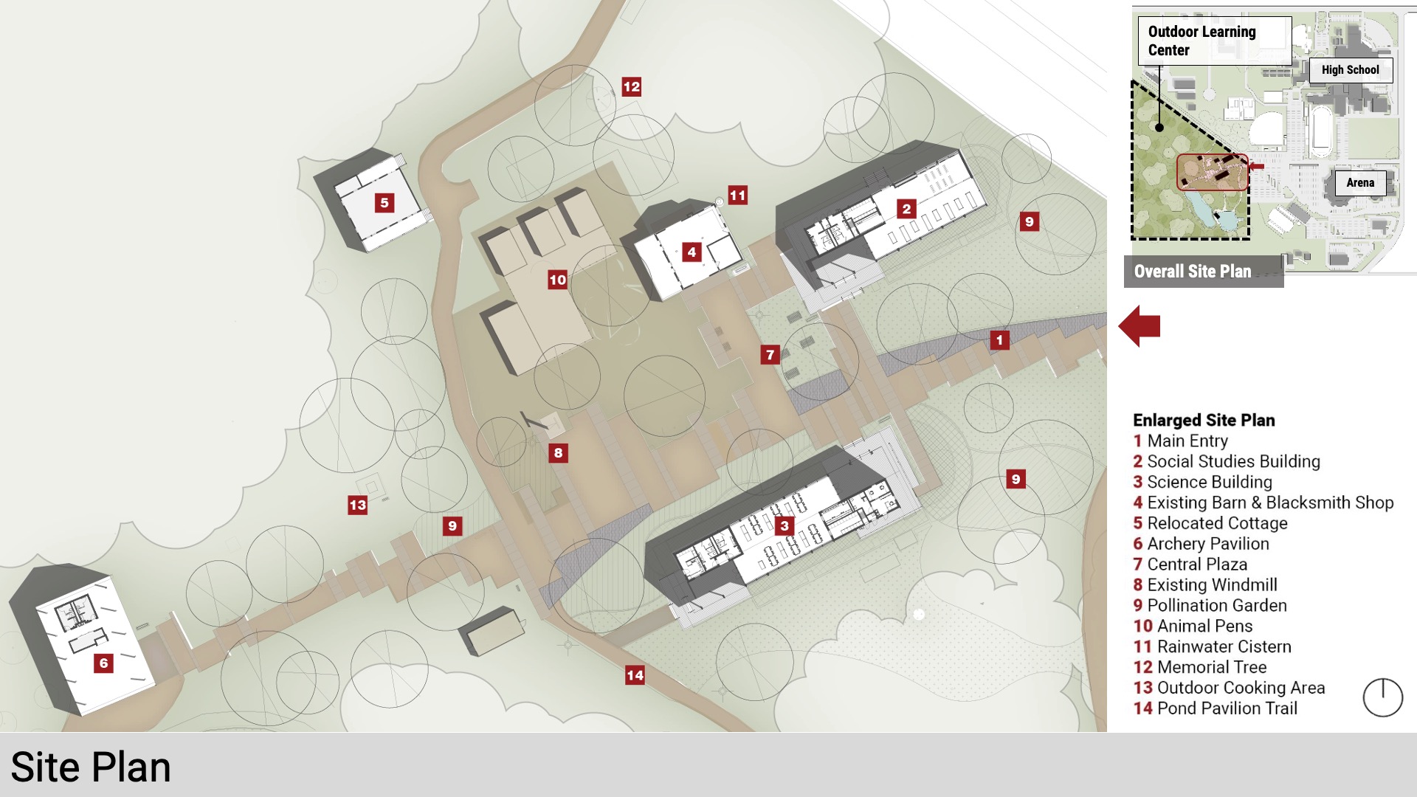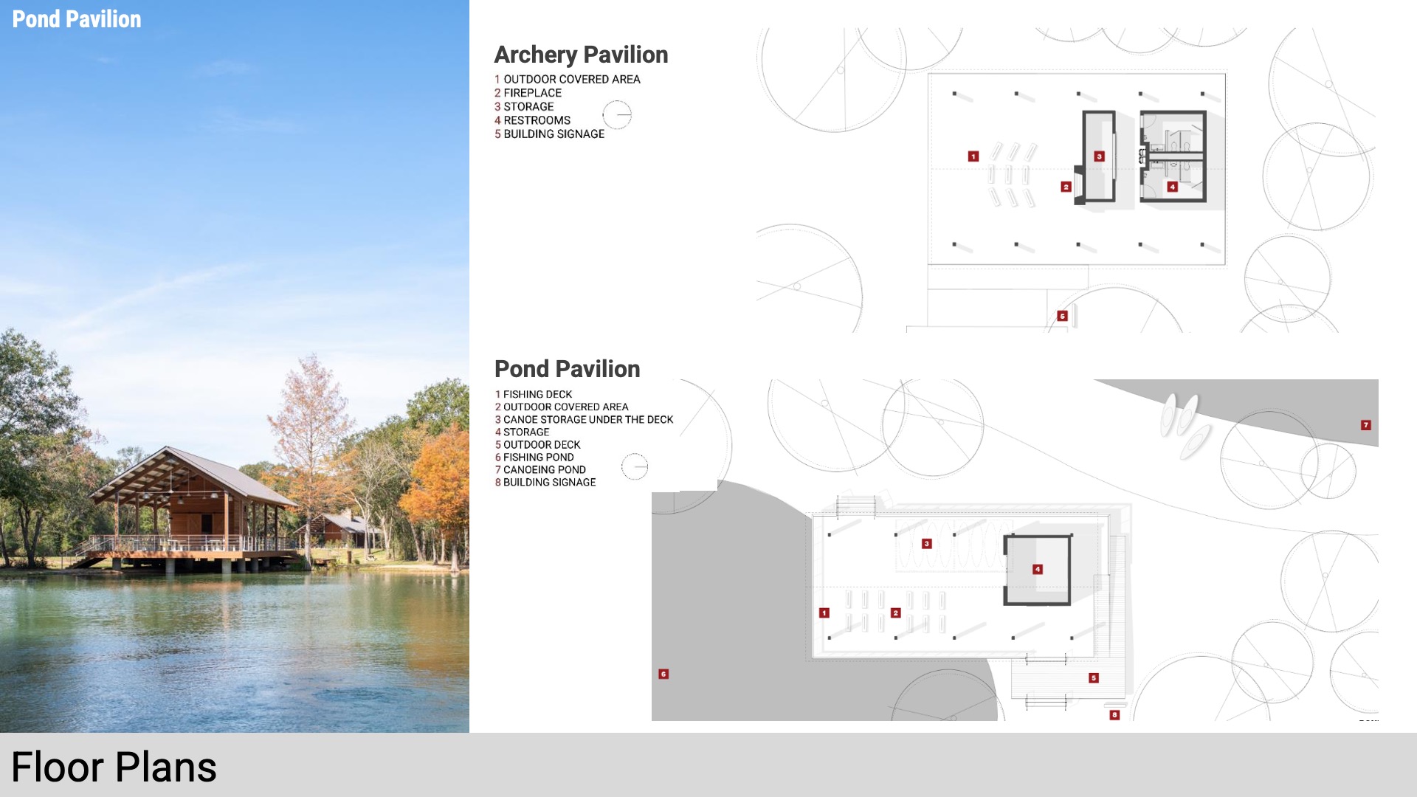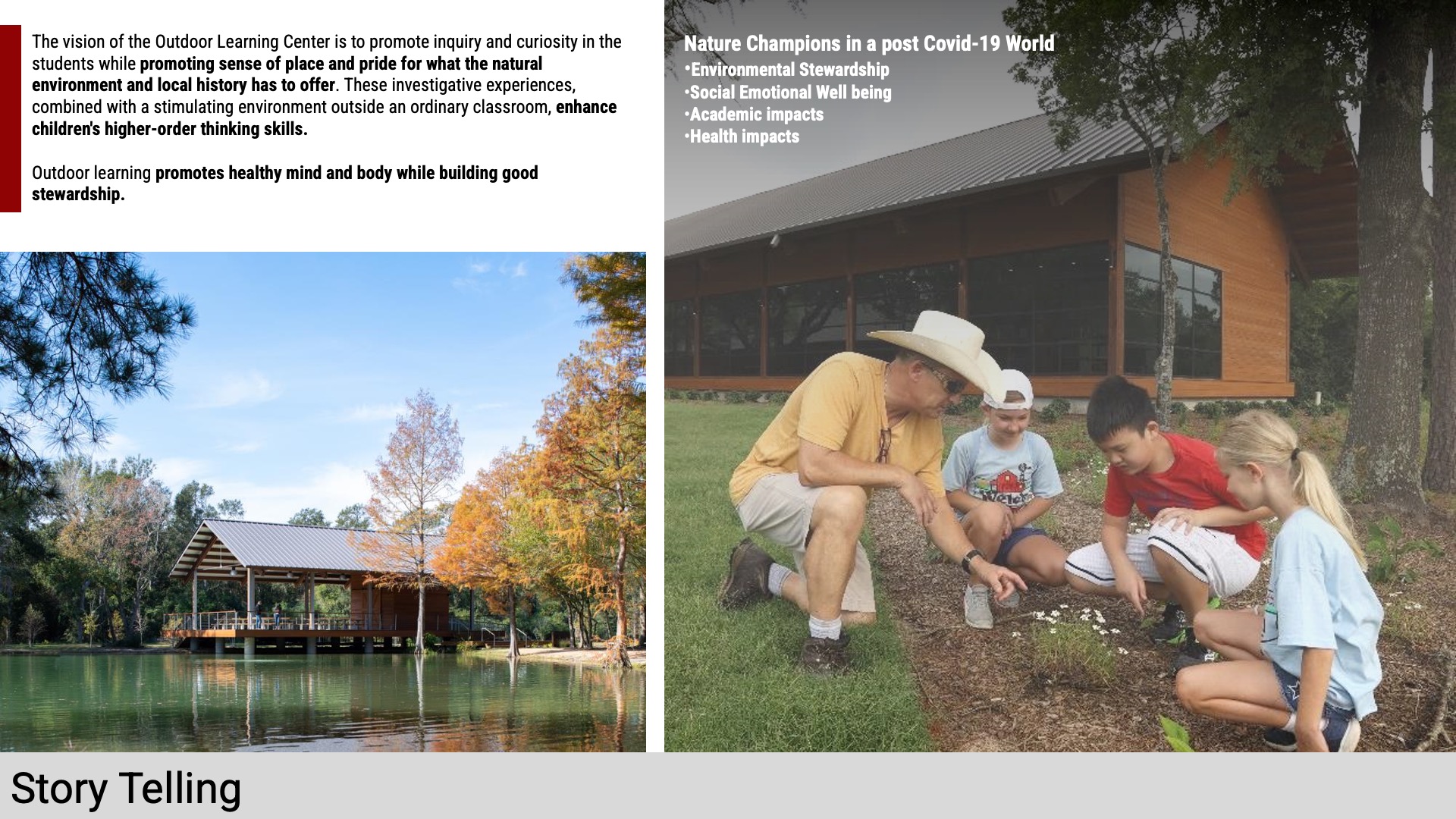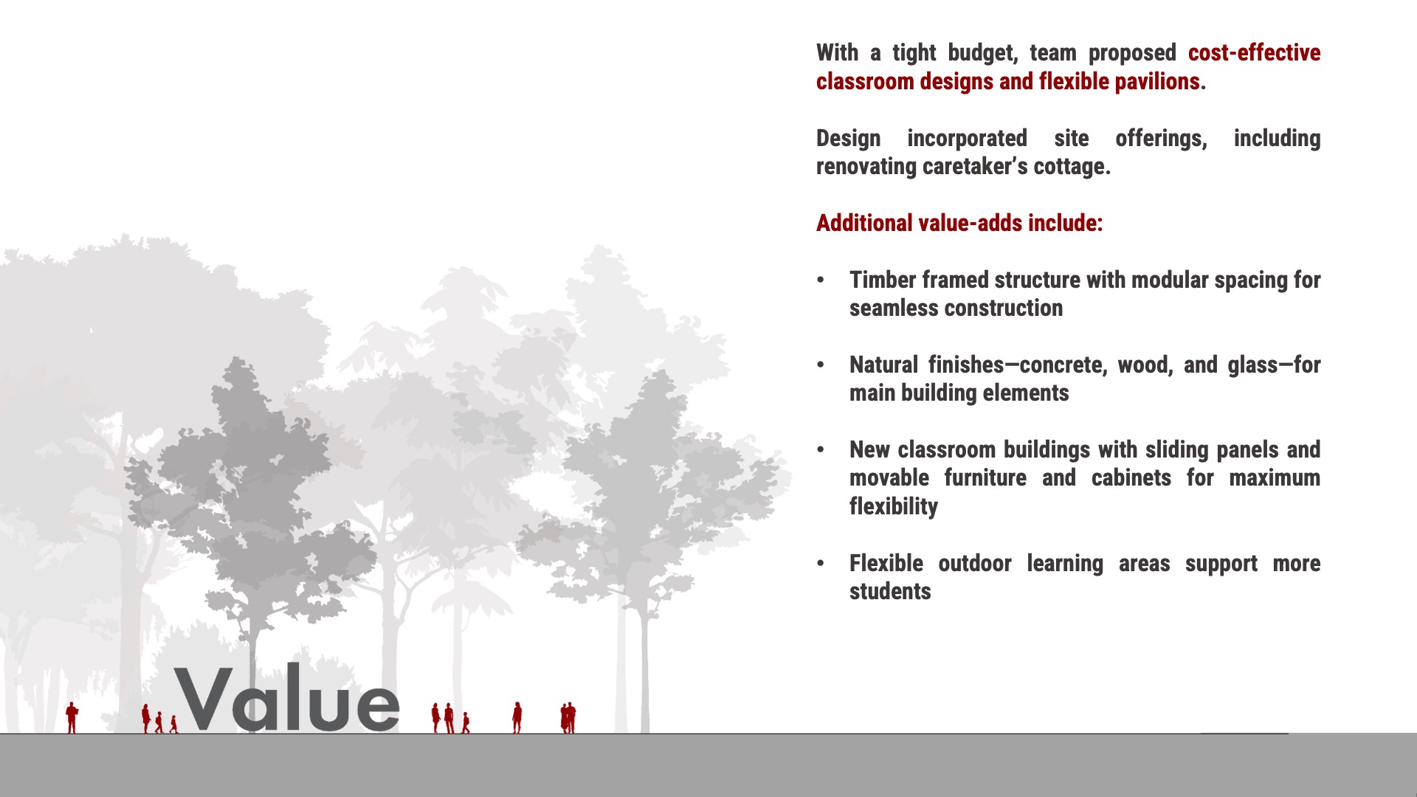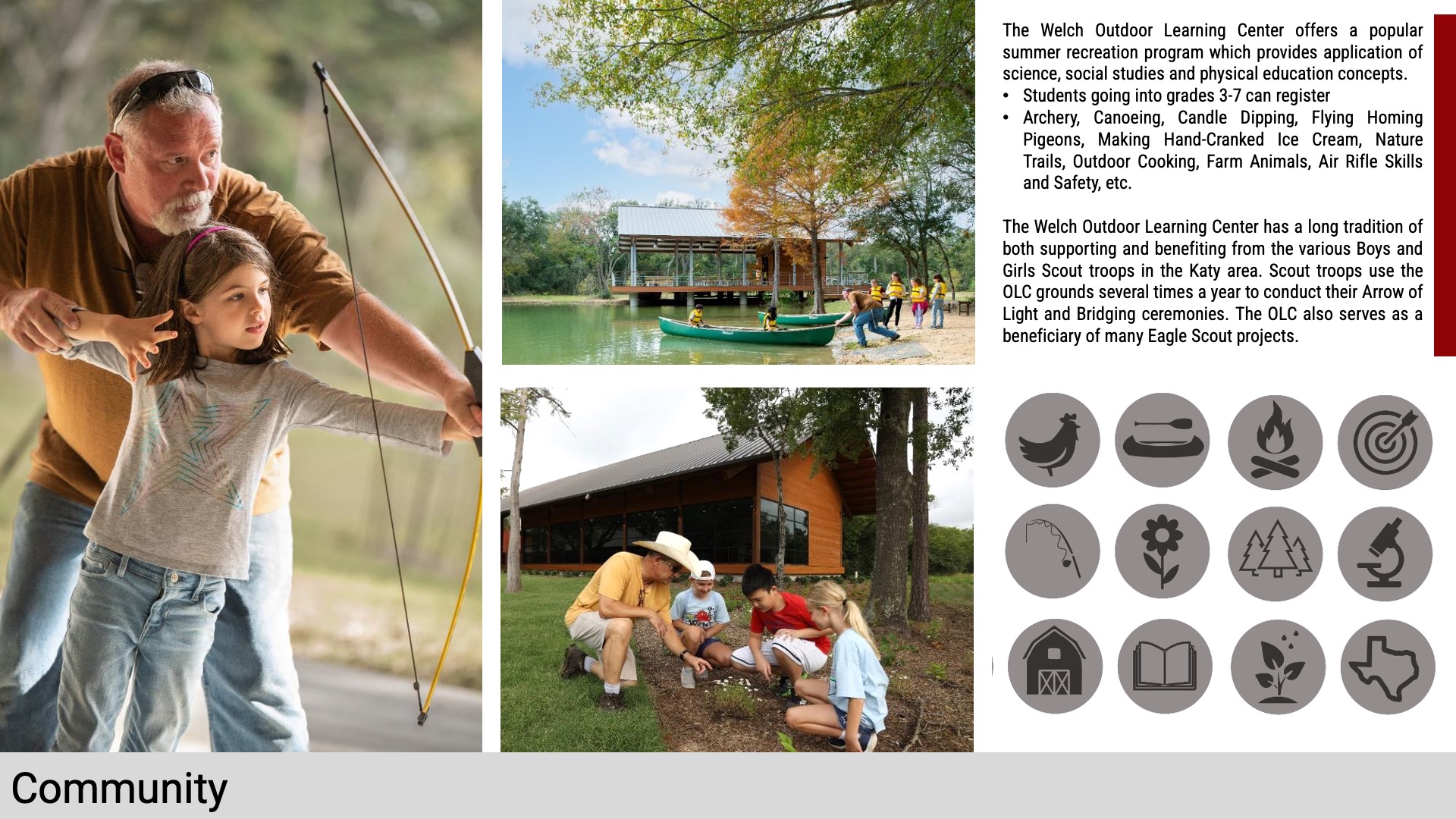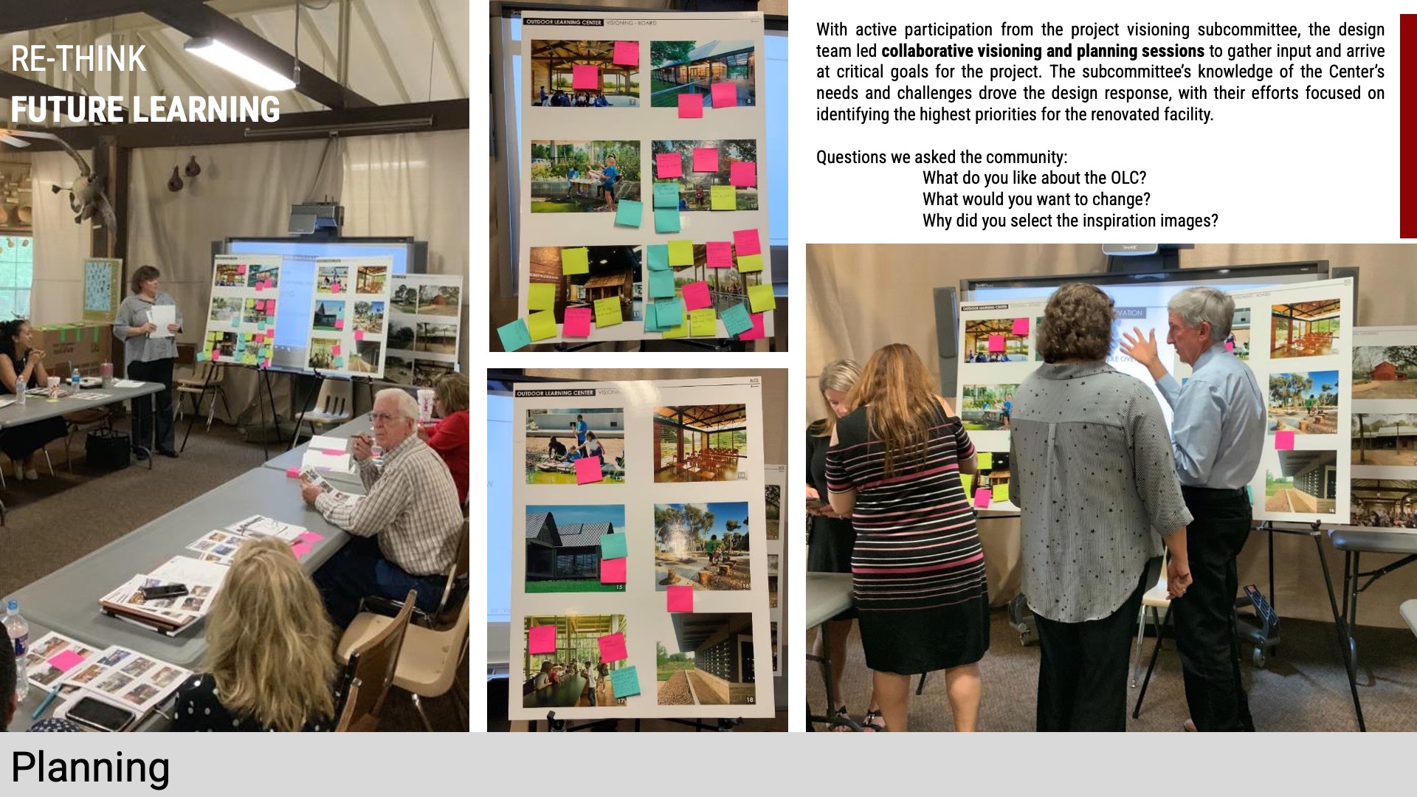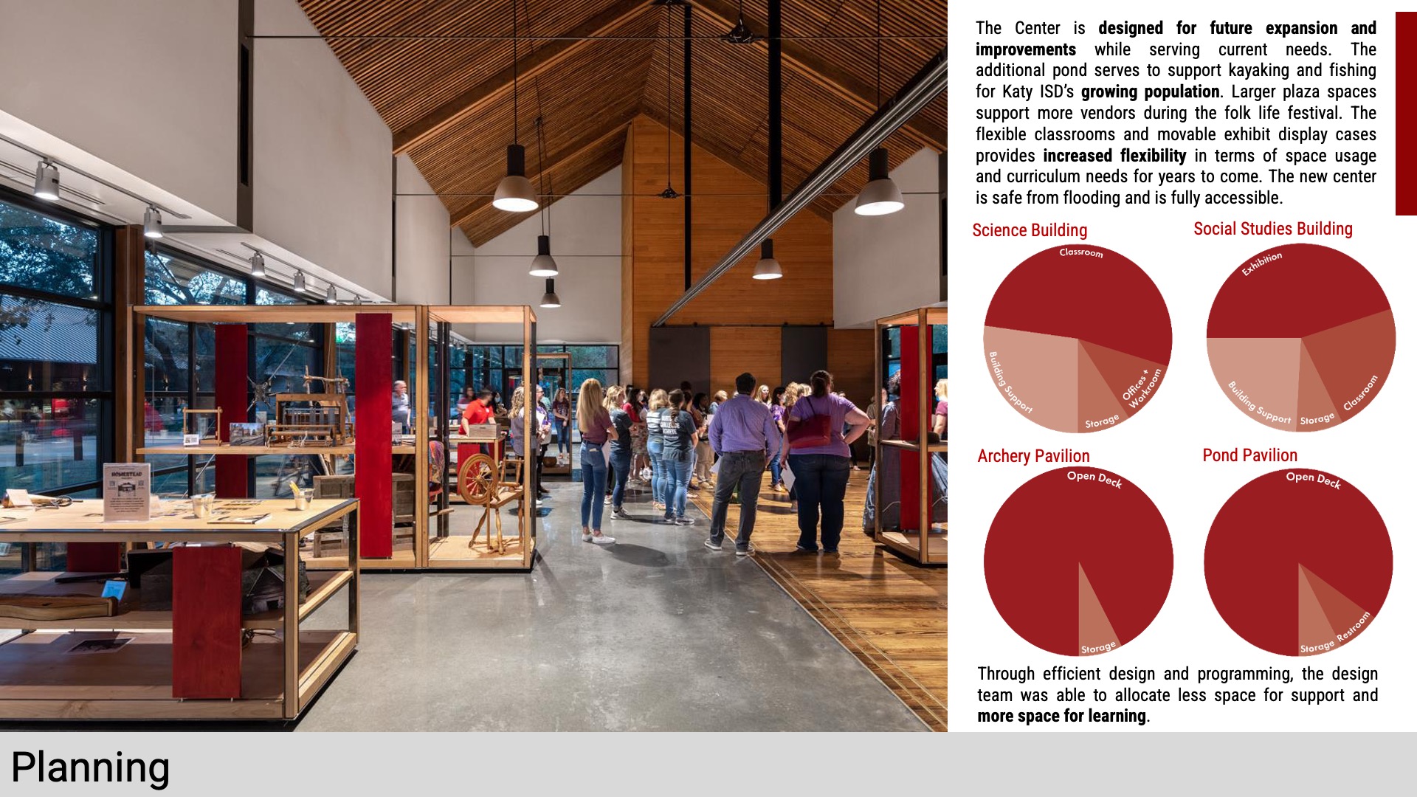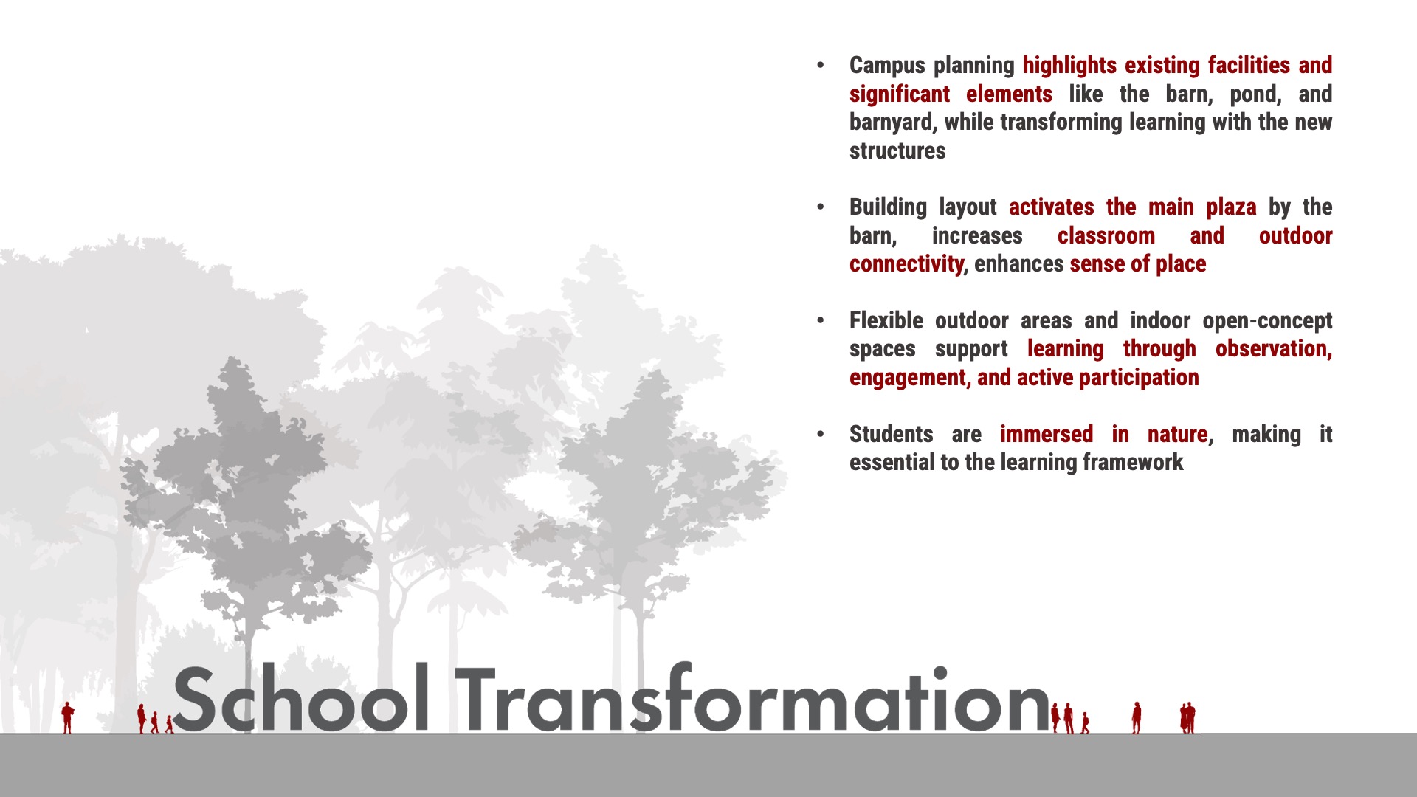Katy ISD—Welch Outdoor Learning Center
Architect: Stantec
Welch Outdoor Learning Center (OLC) has enriched 4th grade science/social studies curriculum since 1982 and badly needed improvements
- Goal was to retain OLC’s historical context while delivering unmatched learning experiences
- Scope included major infrastructure upgrades, renovating/replacing buildings, and new fishing/archery areas
- Final design immerses students in nature and history, provides open-concept indoor/outdoor areas, encourages hands-on learning, and supports community programs
Design
- Project team focused on creating a facility that represents OLC’s vision while protecting natural environment
- Team explored environmentally conscious design options that maximized available site resources to reduce carbon footprint, keeping outdoor connection as highest priority
- Smart decisions on site planning, modular design, and native landscaping make campus innovative and immersive
- Community engagement ensured all voices were heard with commitment to sense of place and local history”
Value
With a tight budget, team proposed cost-effective classroom designs and flexible pavilions. Design incorporated site offerings, including renovating caretaker’s cottage. Additional value-adds:
- Timber framed structure with modular spacing for seamless construction
- Natural finishes—concrete, wood, and glass—for main building elements
- New classroom buildings with sliding panels and movable furniture and cabinets for maximum flexibility
- Flexible outdoor learning areas support more students”
Innovation
- “•Core concept was to conserve natural habitats and use materials that blend with the surrounding
•Strategic classroom location reduces tree removal and maximizes views and accessibility
•Native landscape attracts local wildlife and requires minimal irrigation
•Ponds serve as fish and turtle habitat and as water source for fire fighting
•Crushed gravel walkways minimize impact of impervious surfaces
•Pedestrian friendly campus with opportunities to explore at every step”
 Community
Community
“Beyond academic success and enhancing sense of place and belonging for early learners, the OLC also fills community amenity gaps:
- provides green spaces for gathering
- hosts community events like the Annual Folk Life Festival, which showcases District’s rich pioneer history, traditions, and culture.
- facilitates summer camps led by parent volunteers
- local community donated majority of artifacts on display
- Daily administration includes support from parents, teachers, and community members”
 Planning
Planning
“Broad base of stakeholders, founding members, and end users participated in visioning and planning to help ensure the renovated facility supports and benefits District and community goals:
- Unparalleled learning: authentic and collaborative
- Outdoor instruction: hands-on engagement and discovery
- Historical perspective: life as a Texas pioneer
- Project team partnered with end users, caretakers, and teachers all the way through project completion to ensure the design enhanced their overall vision.
 School Transformation
School Transformation
- Campus planning highlights existing facilities and significant elements like the barn, pond, and barnyard, while transforming learning with the new structures
- Building layout activates the main plaza by the barn, increases classroom and outdoor connectivity, enhances sense of place
- Flexible outdoor areas and indoor open-concept spaces support learning through observation, engagement, and active participation
- Students are immersed in nature, making it essential to the learning framework”
![]() Star of Distinction Category Winner
Star of Distinction Category Winner

