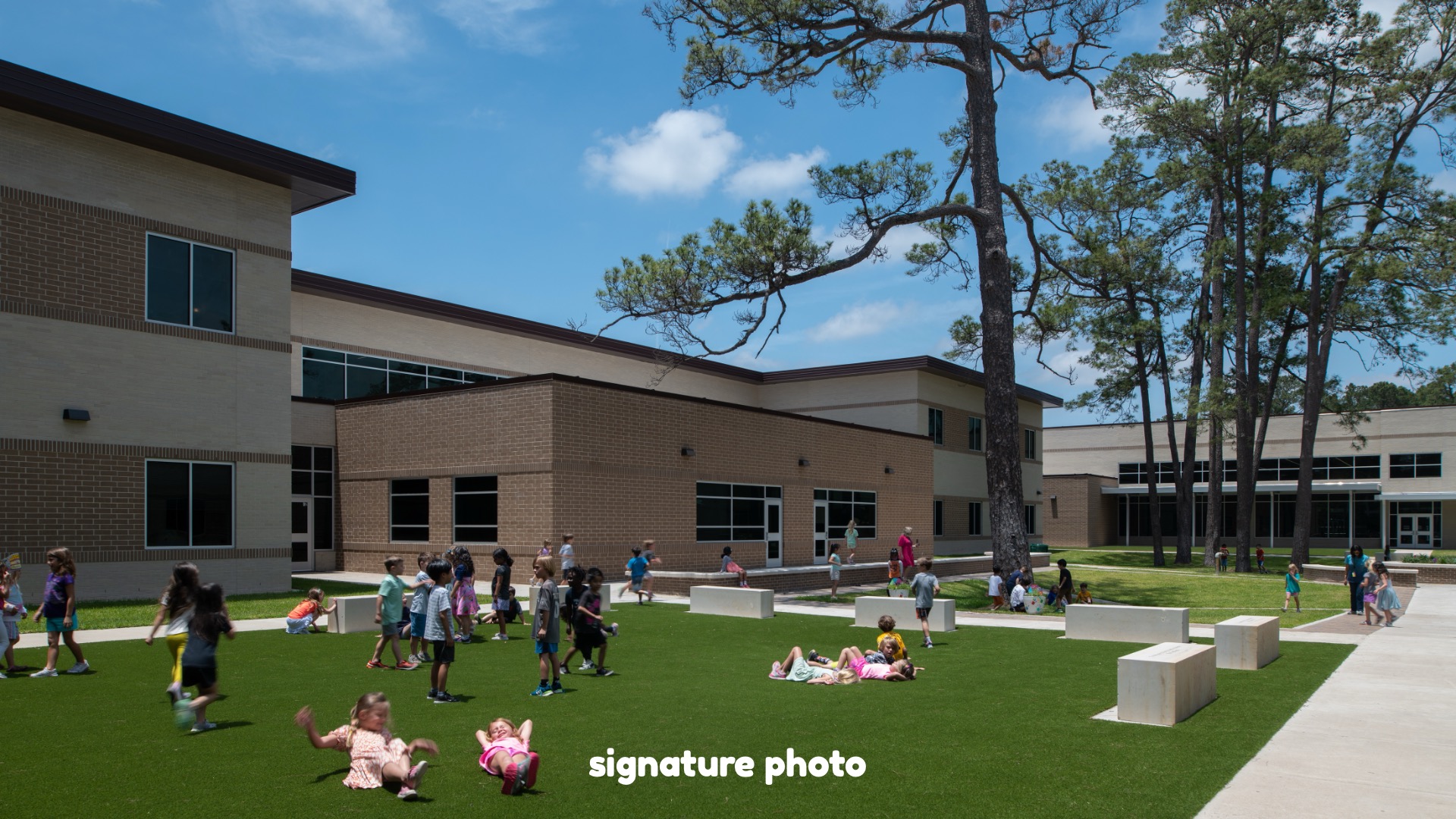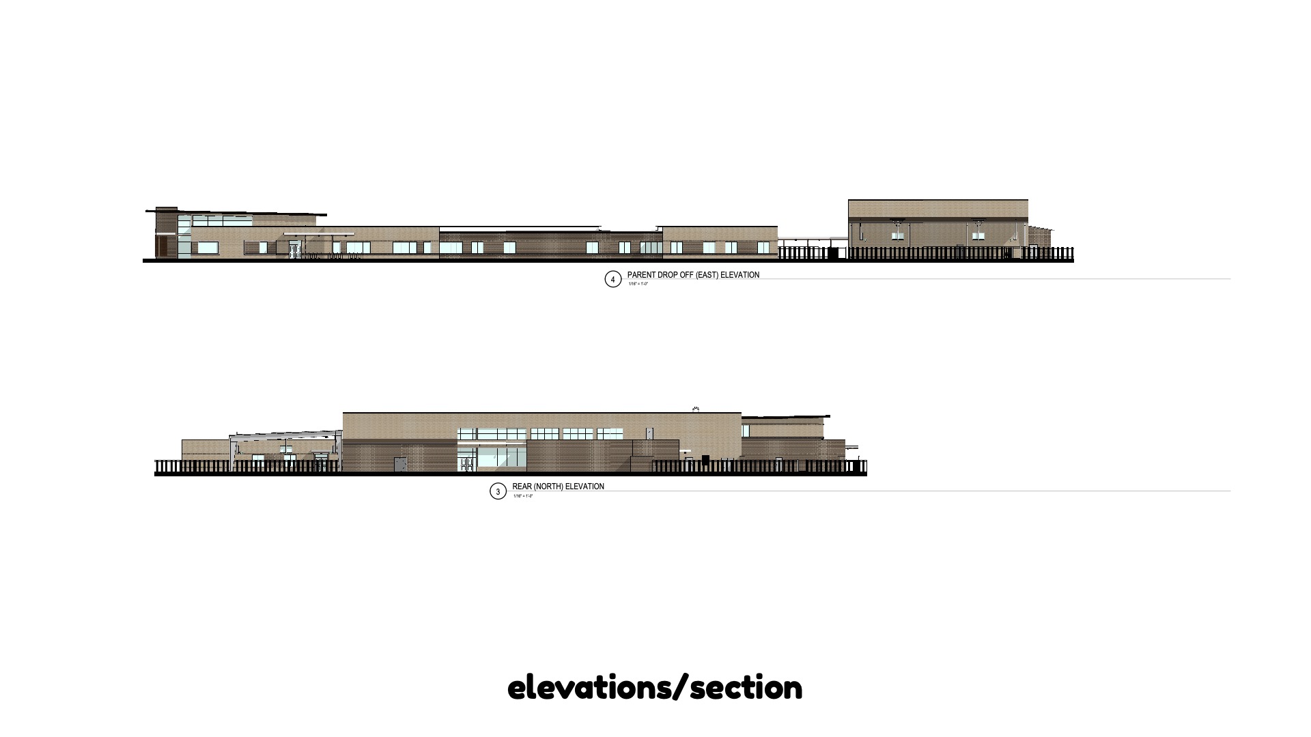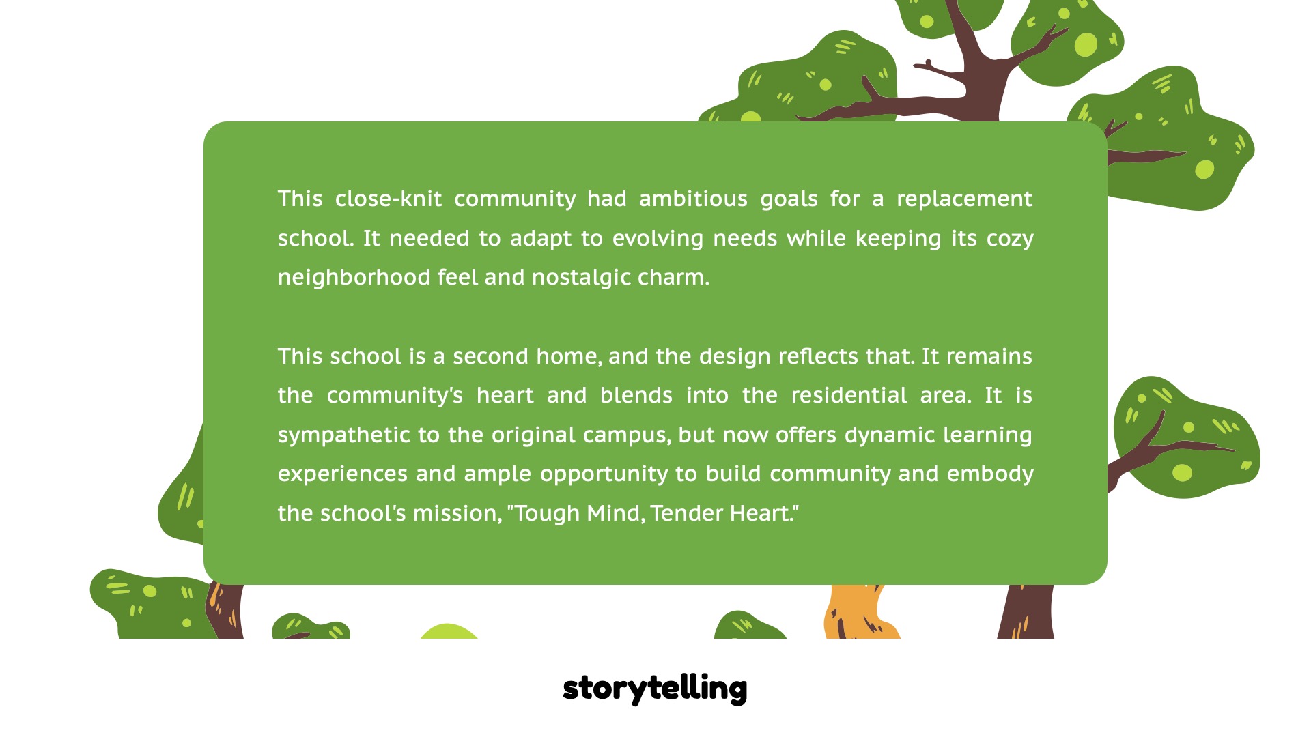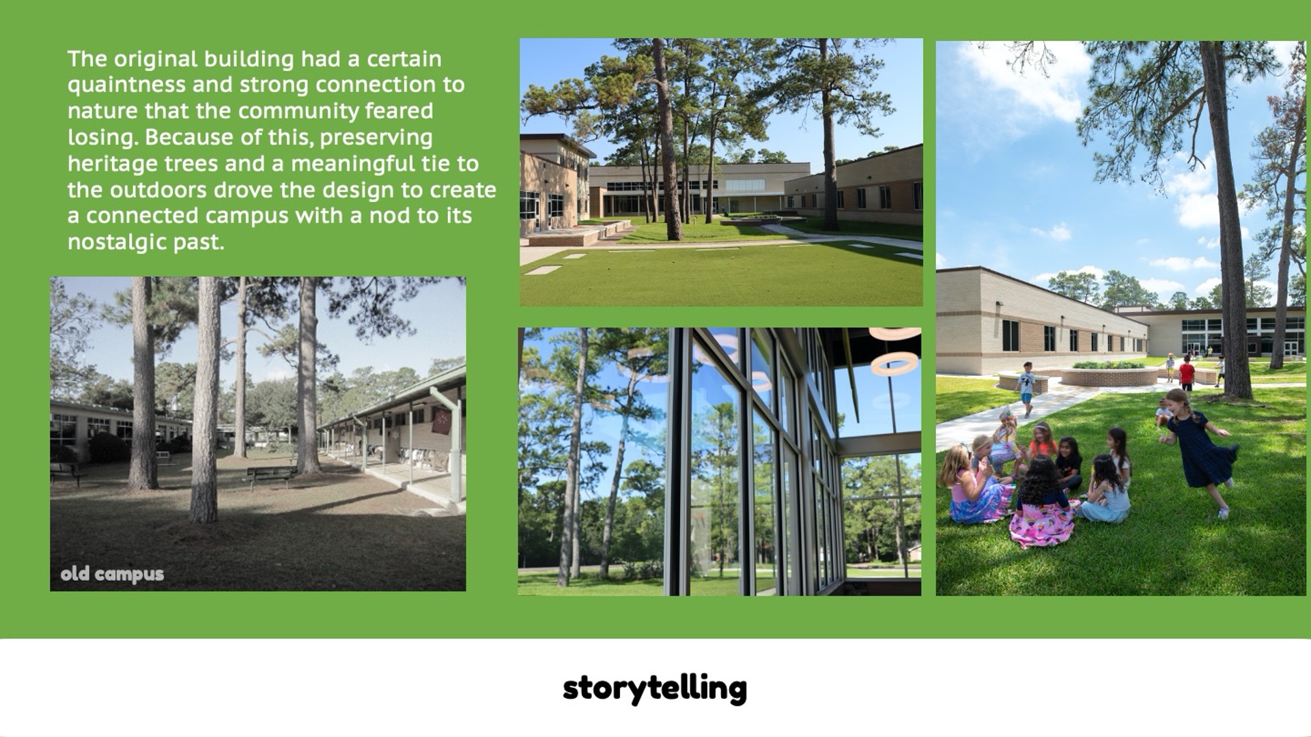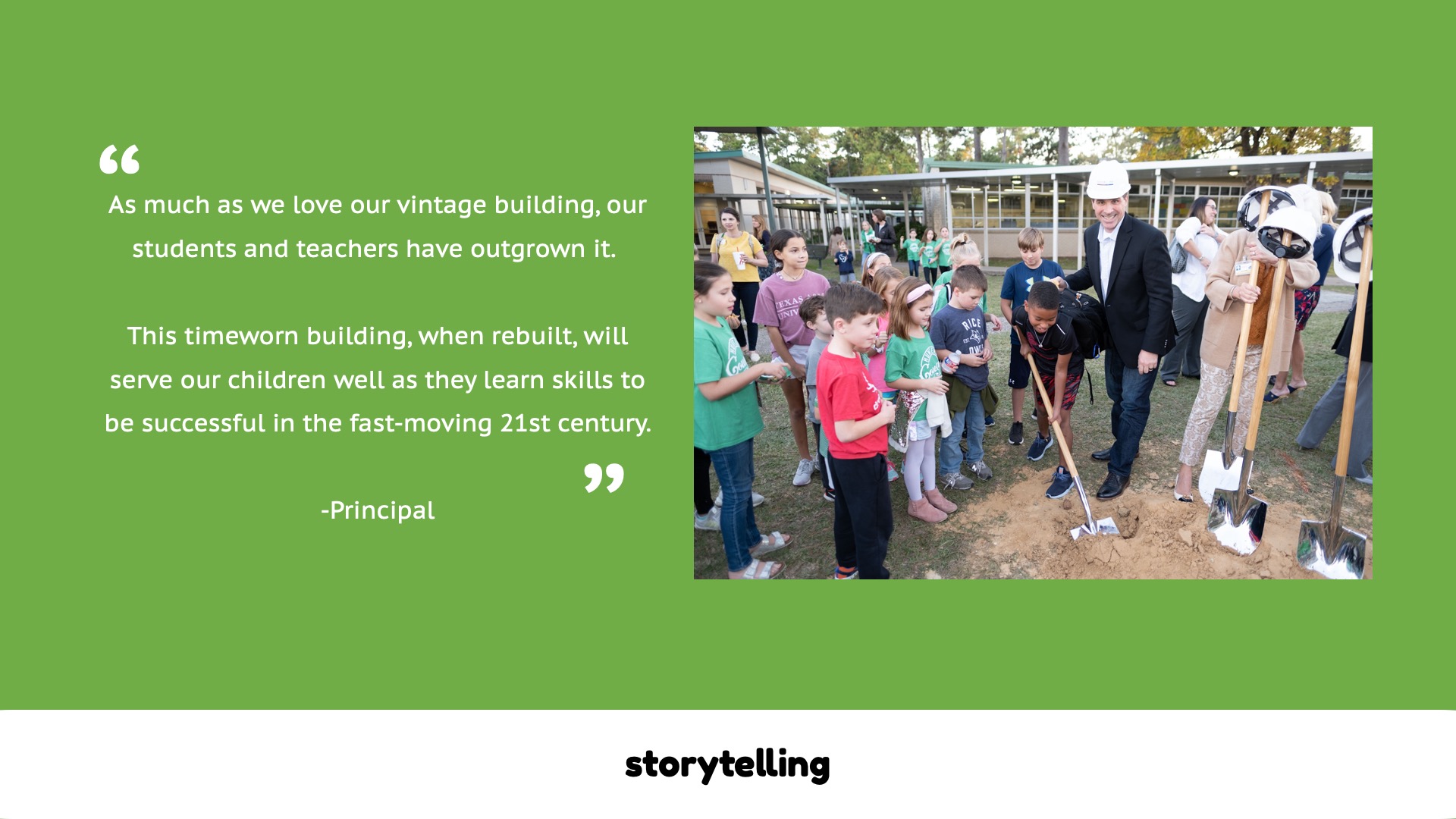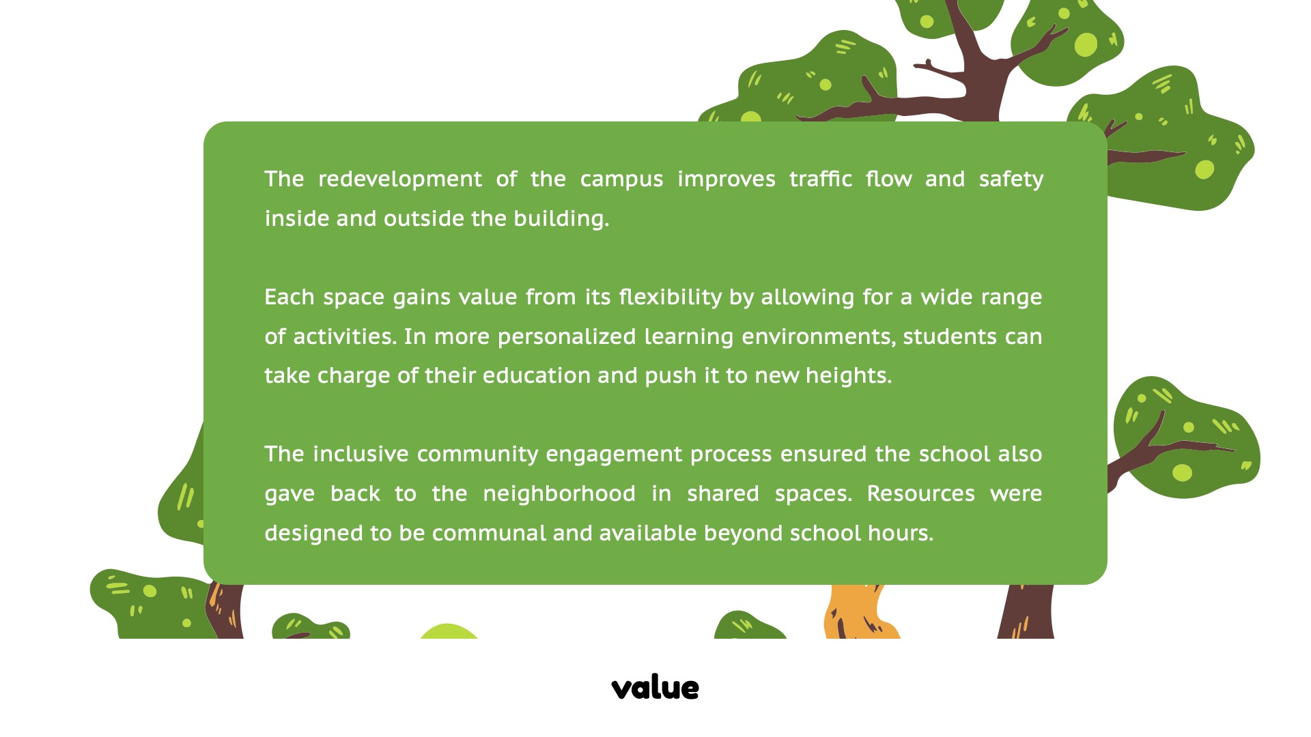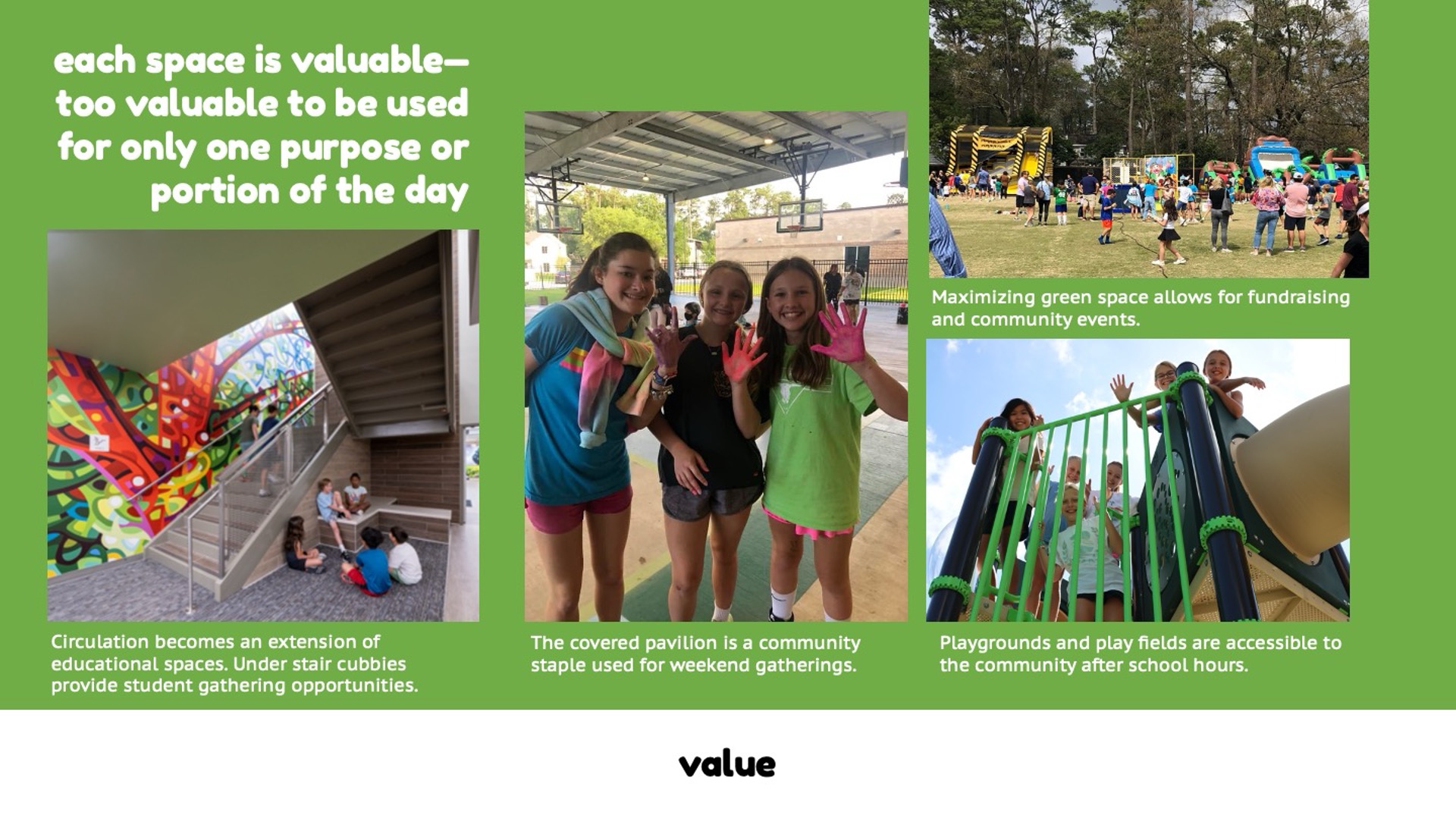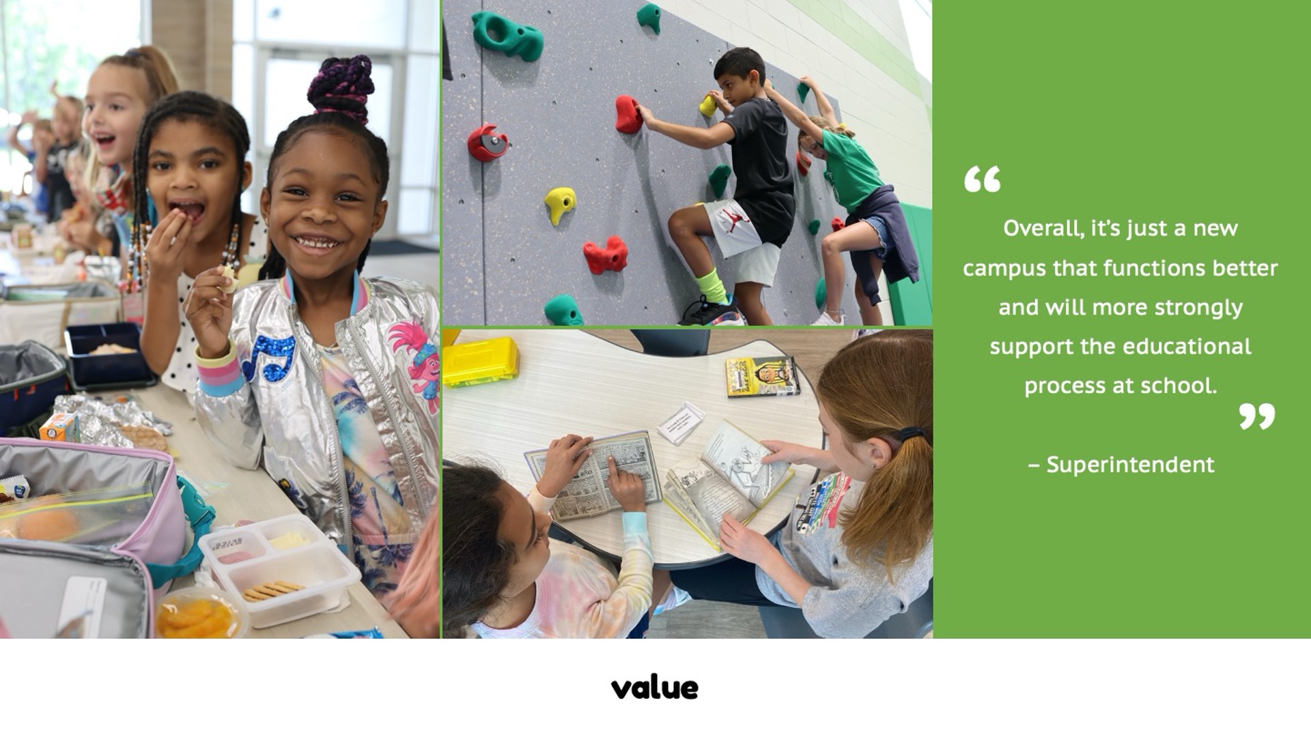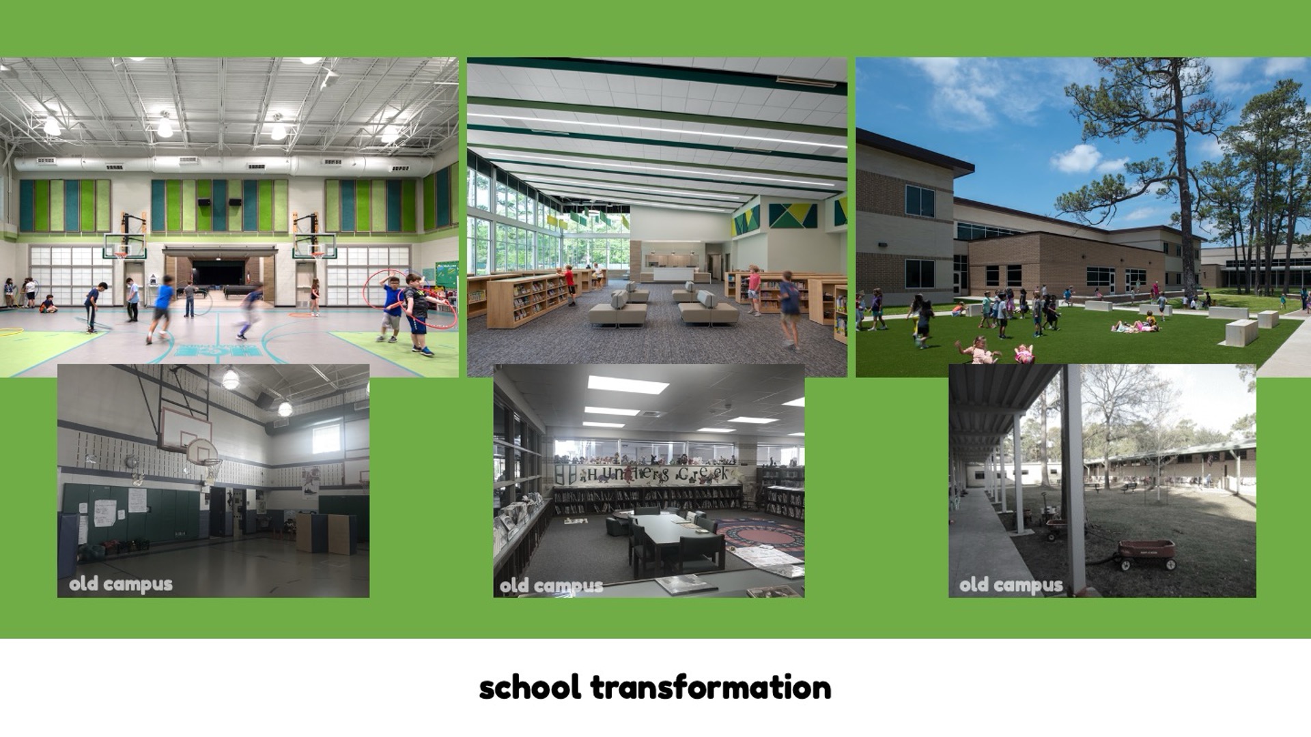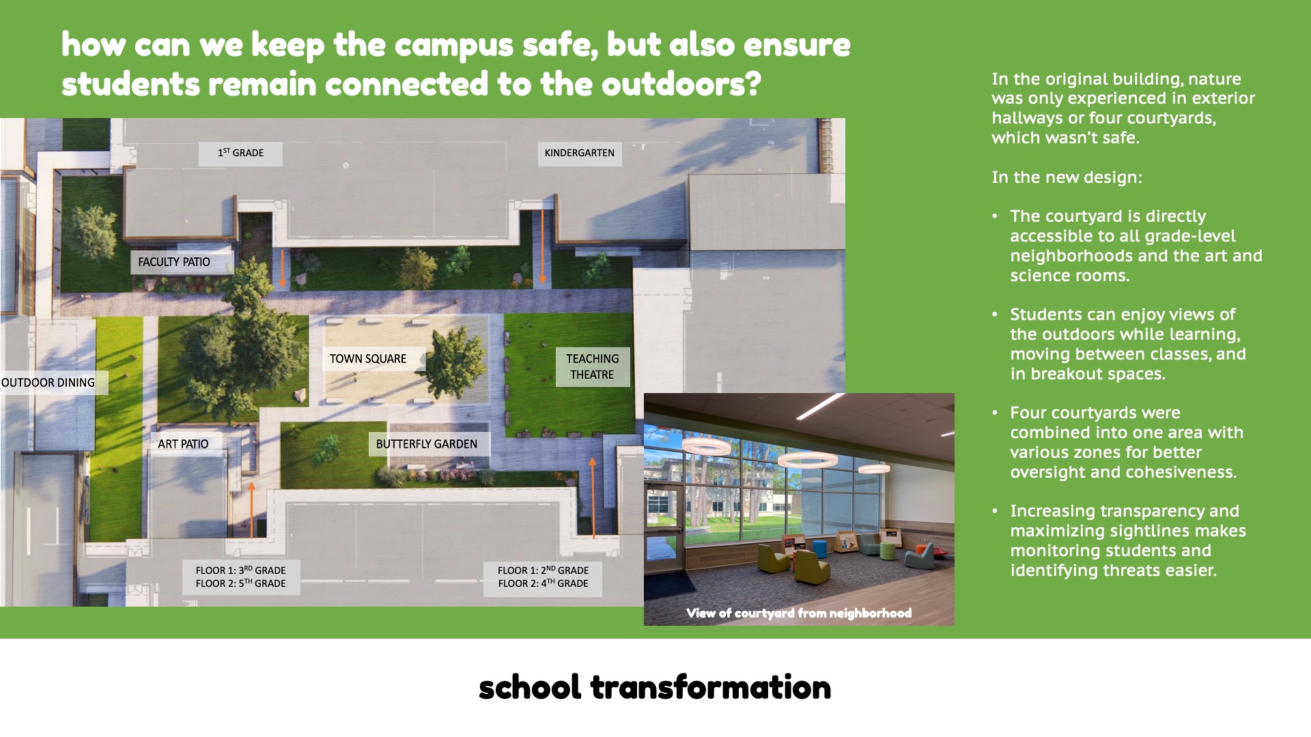Spring Branch ISD—Hunters Creek Elementary School
Architect: Pfluger Architects, Inc.
This close-knit community had ambitious goals for a replacement school. It needed to adapt to evolving needs while keeping its cozy neighborhood feel and nostalgic charm. This school is a second home, and the design reflects that. It remains the community’s heart and blends into the residential area. It is sympathetic to the original campus, but now offers dynamic learning experiences and ample opportunity to build community and embody the school’s mission, “Tough Mind, Tender Heart.”
Design
Nestled in the trees, the design was based on the same notion as the original—being at one with nature and the surrounding area. A building footprint optimized for the tight site saved most trees. By bringing nature within arms reach, a central courtyard spurs outdoor use. Other exterior features blend seamlessly into the local scenery and provide a sense of familiarity to students. Inside, colorful murals and great views combine to spark imaginations and create vibrant learning experiences.
Value
The redevelopment of the campus improves traffic flow and safety inside and outside the building. Each space gains value from its flexibility by allowing for a wide range of activities. In more personalized learning environments, students can take charge of their education and push it to new heights. The inclusive community engagement process ensured the school also gave back to the neighborhood in shared spaces. Resources were designed to be communal and available beyond school hours.
Innovation
It began with a need for personalization. The district committed to delivering a learning experience that values and builds on everyone’s individual talents and aspirations. As a result, the replacement school is rich with student-centric spaces that adapt to the needs of each learner. Wellness is also prioritized by making the outdoors a centerpiece of design. A courtyard framed by classroom neighborhoods allows the entire school to maintain a strong connection to nature.
Community
There are parents and grandparents in this tight-knit community who attended this school. Despite their emotional attachment, they recognized that the aging campus could no longer support current educational pedagogies. The community worked with the district and the architects to provide things beyond the project scope. They raised money to include unique design elements from the old school that would add sentimental value for all generations.
Planning
Goal: Improve the environment, keep the spirit. The district hoped a transformation would inspire, motivate, and encourage students to succeed. It also needed to reflect the district’s four strategic themes: evolving learning ecosystems, extraordinary people, customized support, and a resilient foundation. Following community feedback, a new design emerged that preserved key qualities that were identified as the most meaningful and established a distinct sense of place.
School Transformation
With an aging facility, the district saw a chance to improve its overall experience. A redesign has transformed not only the structure but the opportunities for students, teachers, and residents. The school now enables teamwork and personalization, while keeping a community-based culture. New grade-level communities boost collaborative learning and teaching. New glass corridors create a link to nature from within. And new flexible areas mean the building can further evolve as education does.
![]() Star of Distinction Category Winner
Star of Distinction Category Winner

