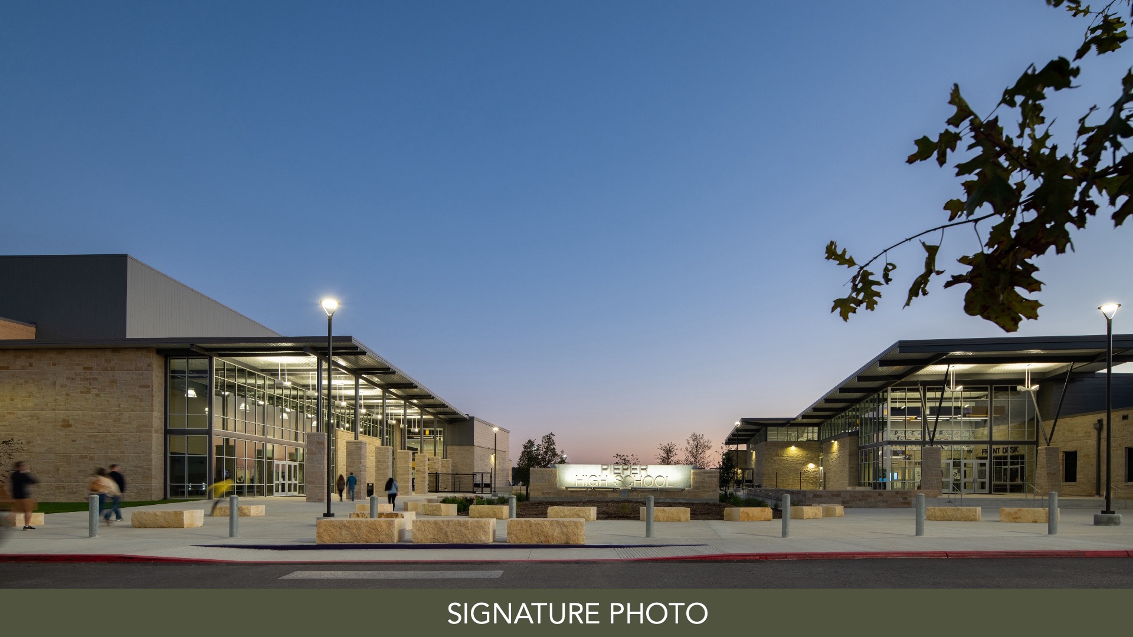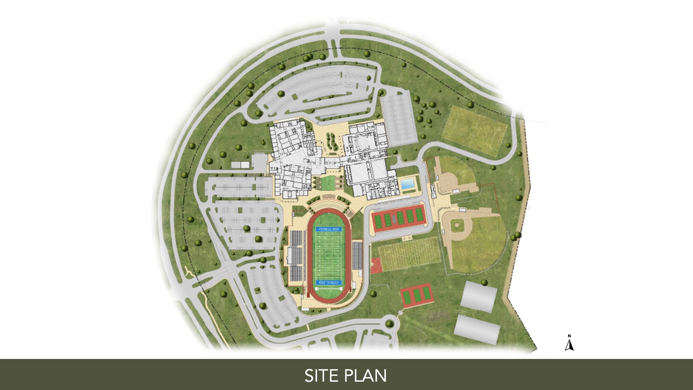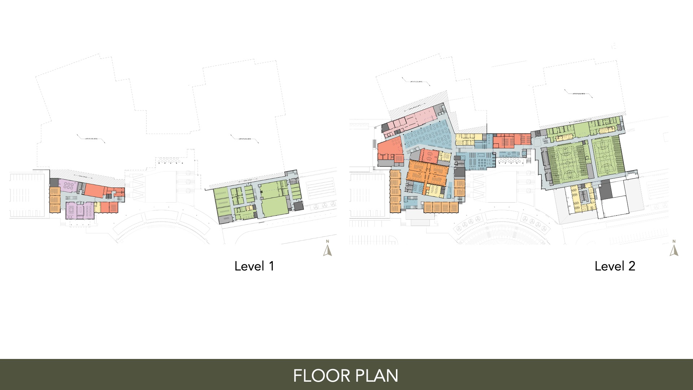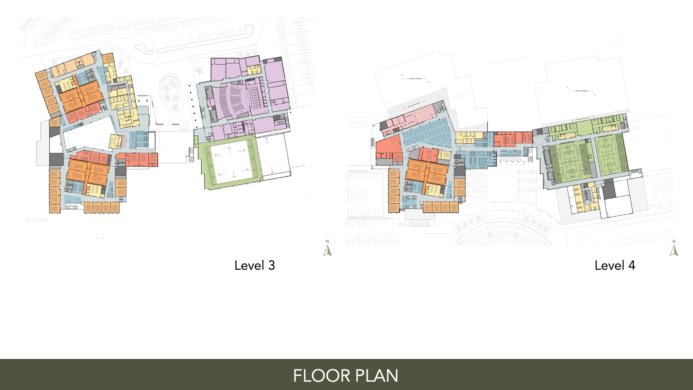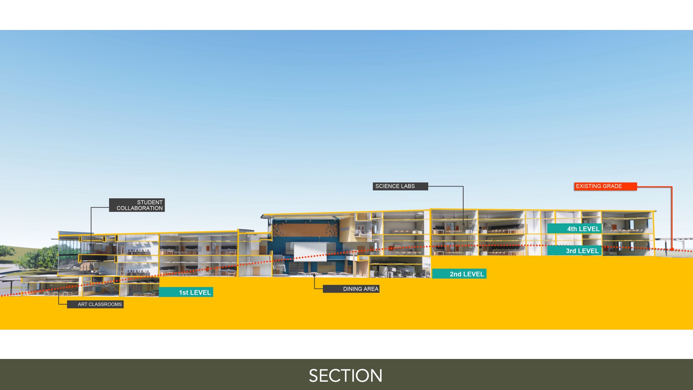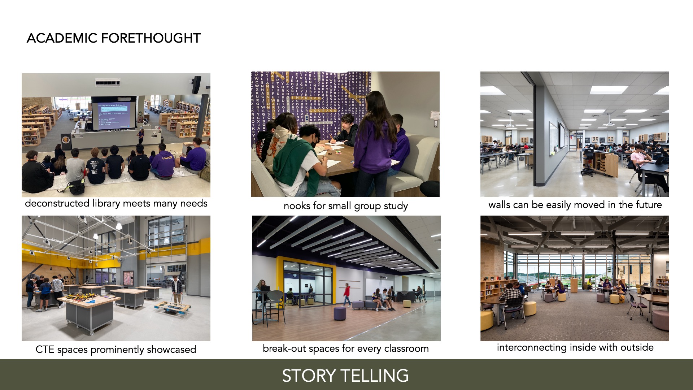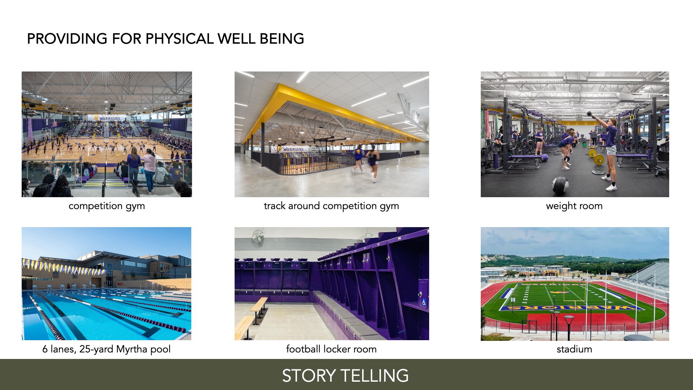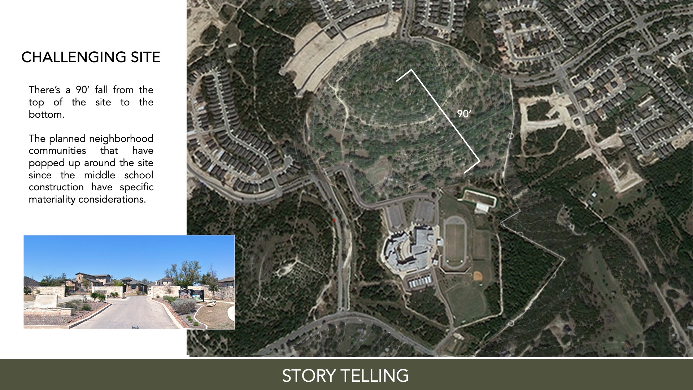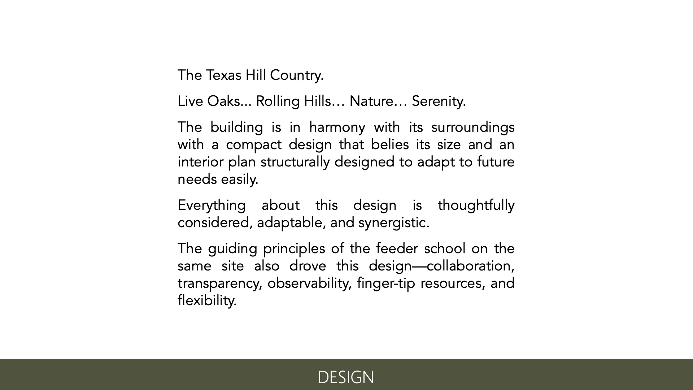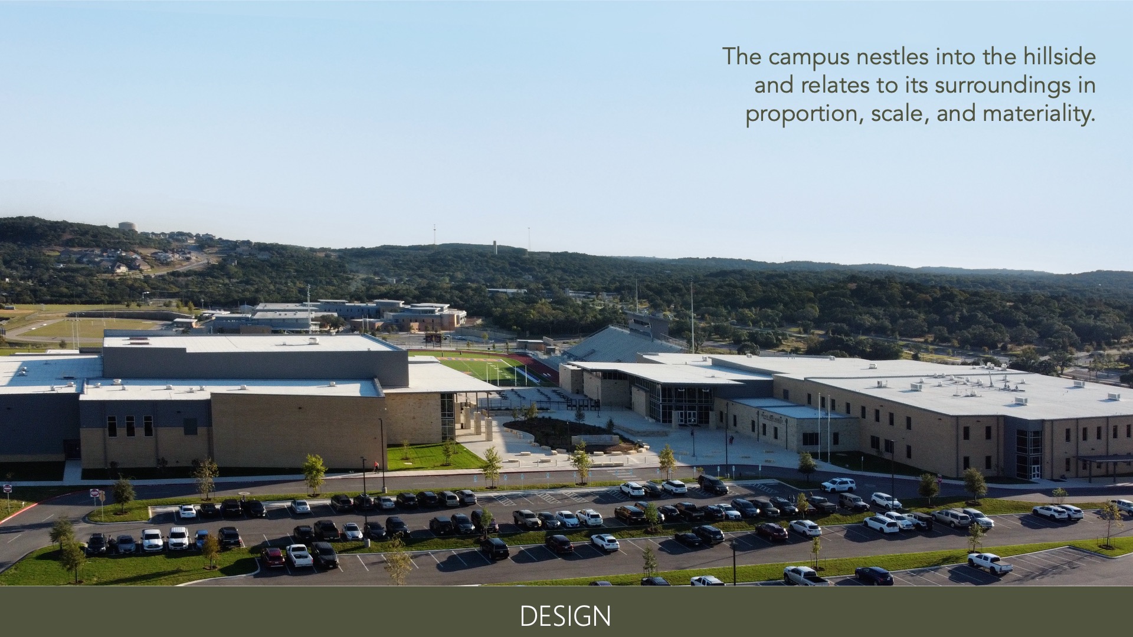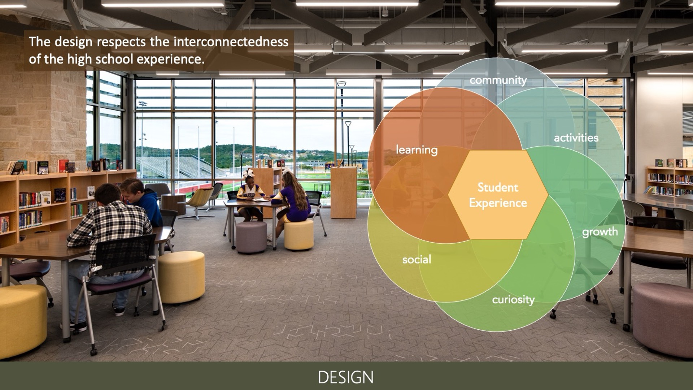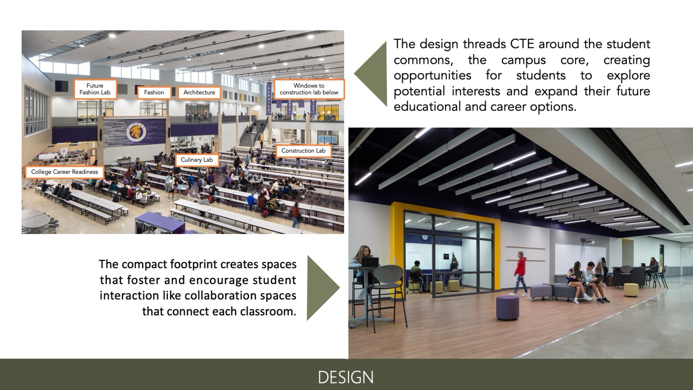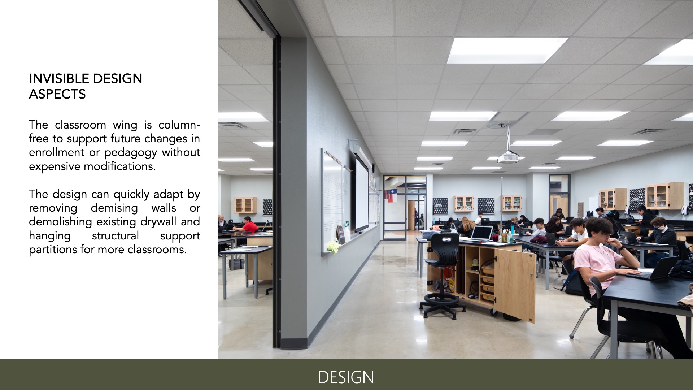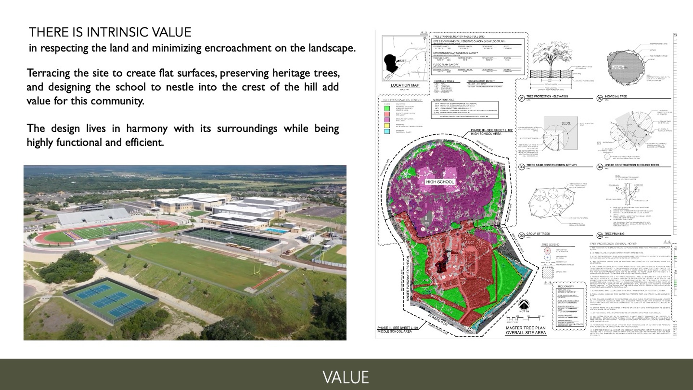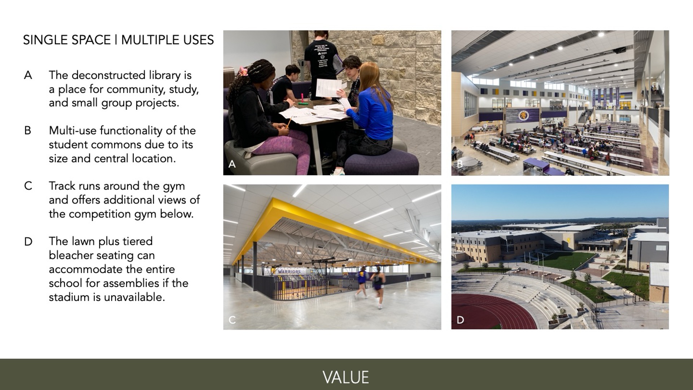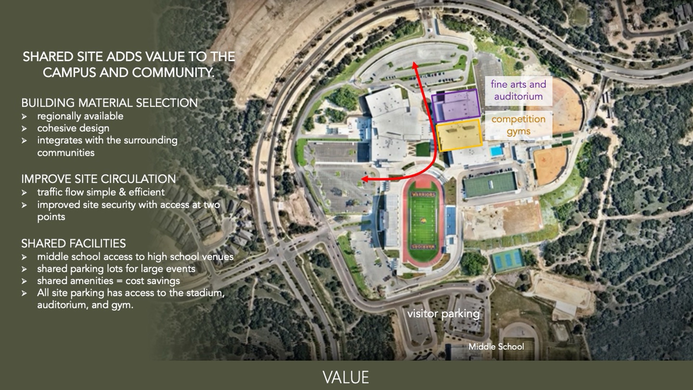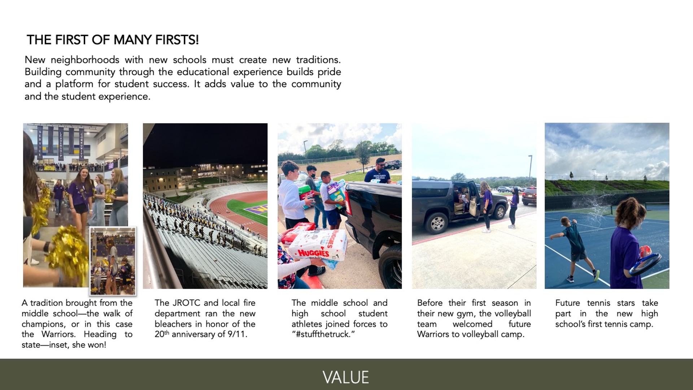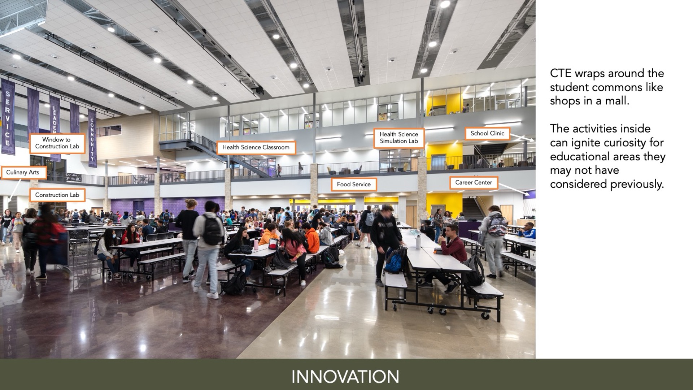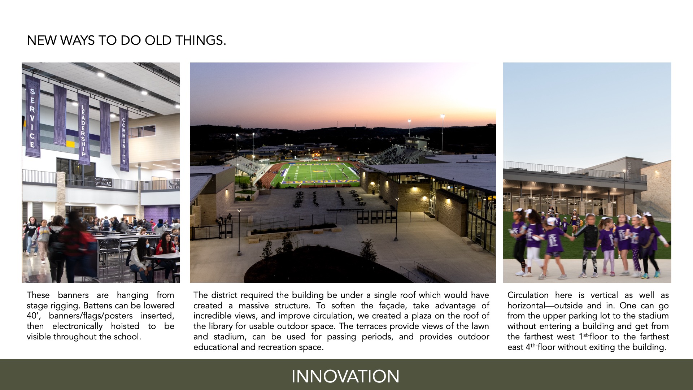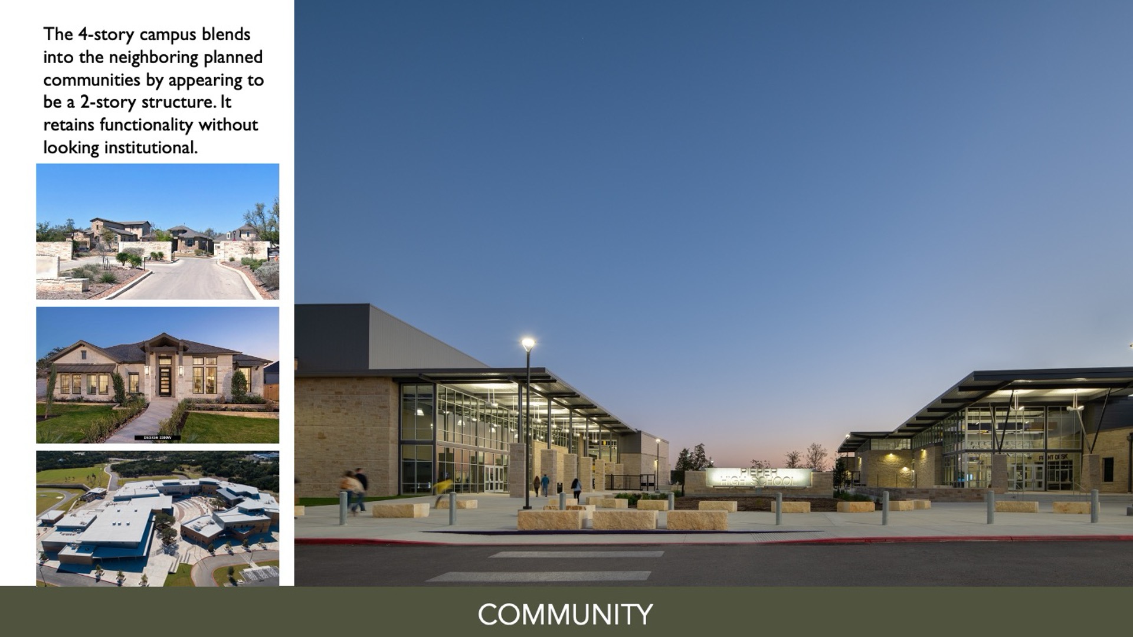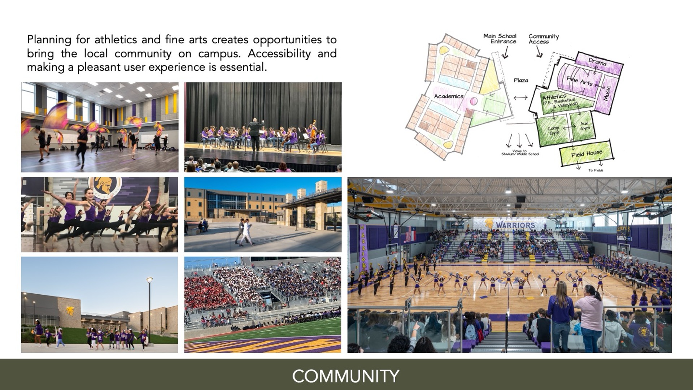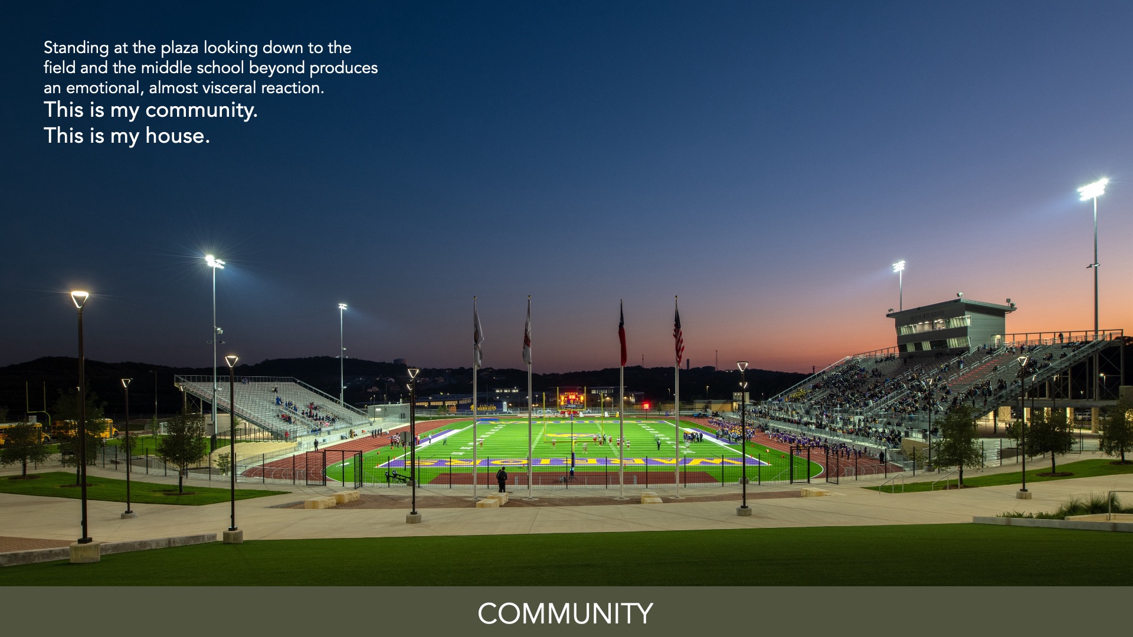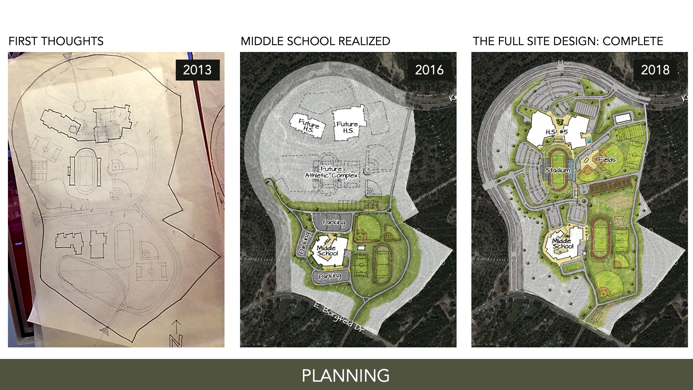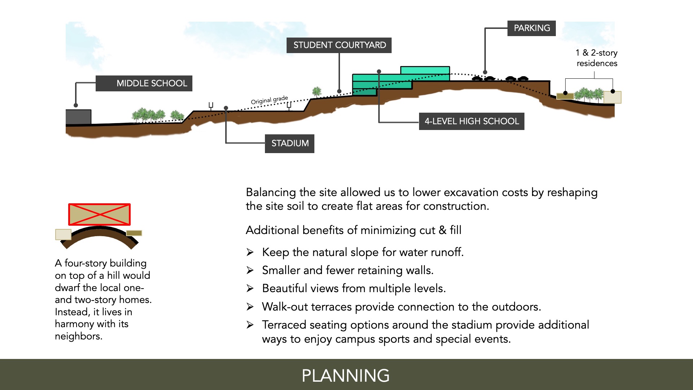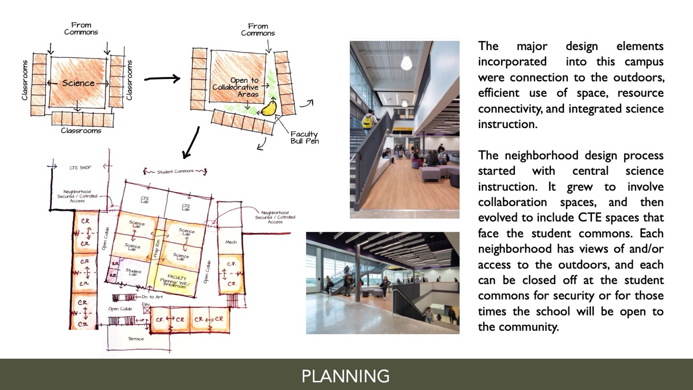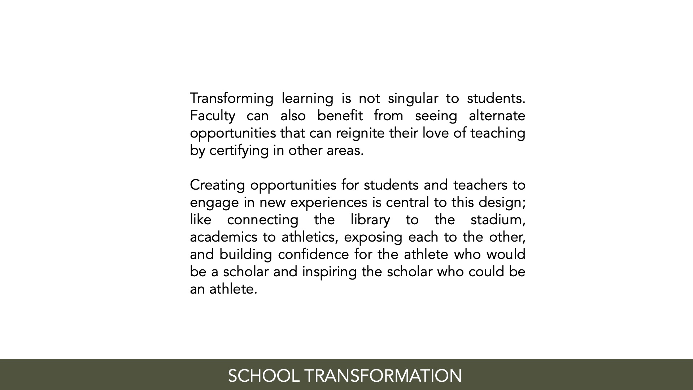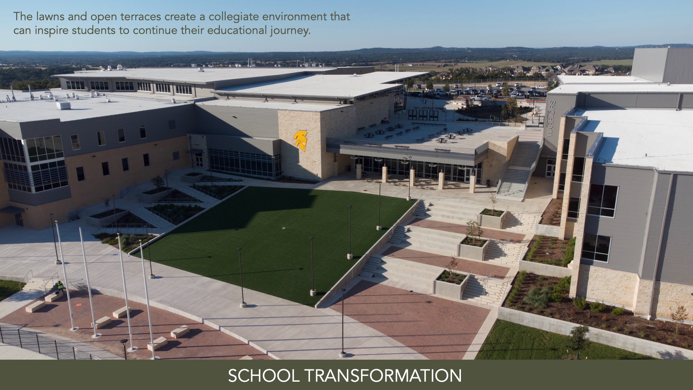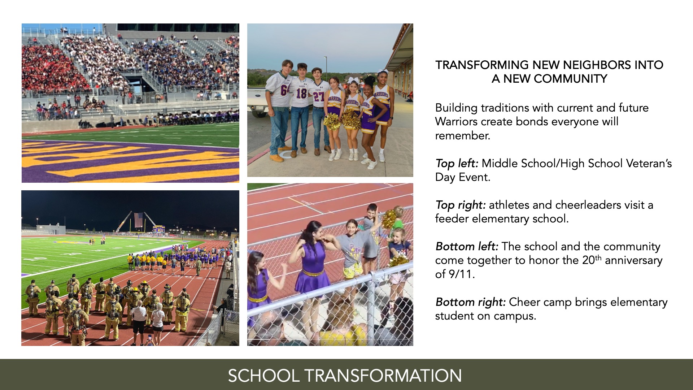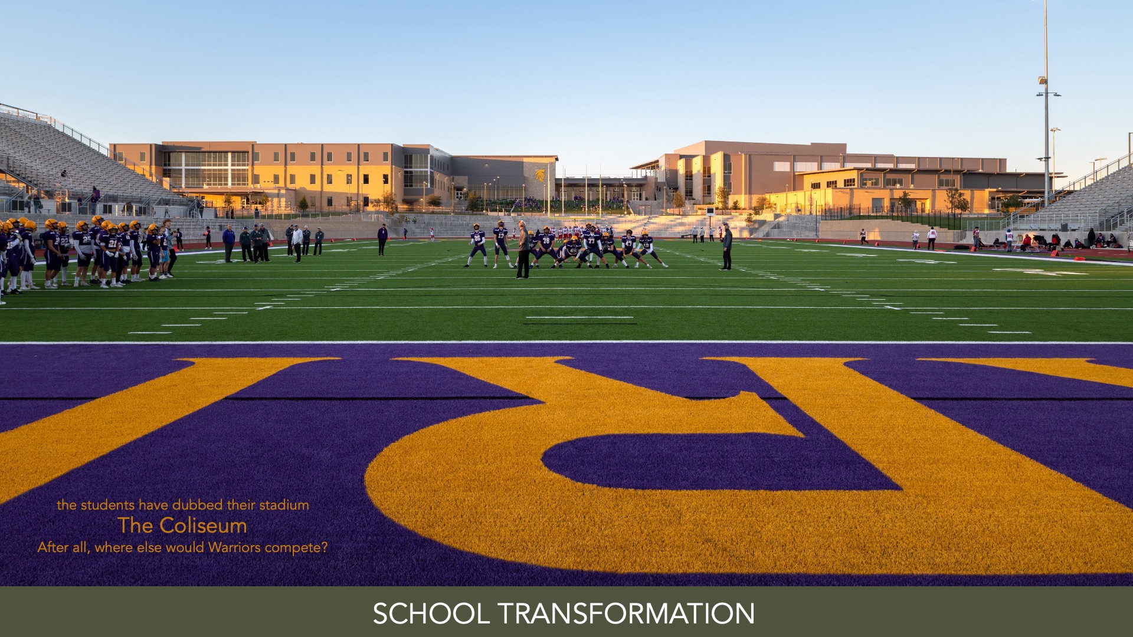Comal ISD—Pieper High School
Architect: Pfluger Architects, Inc.
This comprehensive high school is interconnected to its hill country neighbors and relates to its surroundings in proportion, scale, and materiality with a design that respects the landscape and topography. In 2024, the first graduating class will have benefitted from flexible shared spaces adjacent to every classroom that support team collaboration and the development of communication and cooperation skills, spaces that will adapt to pedagogy and enrollment shifts, and featured CTE spaces.
 Design
Design
The Texas Hill Country. Live Oaks… Rolling Hills… Nature… Serenity. The building is in harmony with its surroundings with a compact design that belies its size and an interior plan structurally designed to adapt to future needs easily. Everything about this design is thoughtfully considered, adaptable, and synergistic. The guiding principles of the feeder school on the same site also drove this design—collaboration, transparency, observability, finger-tip resources, and extracurricular space.
Value
The design process began with the middle school that shares the site. Decisions were made at the very beginning that thoughtfully considered the future high school and how to balance the entire site to minimize cut and fill and preserve as many heritage trees as possible. Deciding to go vertical on the high school meant we could develop an efficient footprint and terrace the design to create unexpected opportunities to connect with the community and the environment.
Innovation
The design considers the user experience in all aspects—from the student exploring new and interesting programming to creating spaces within spaces where teachers can implement new teaching methods. The visitor experience provides ease of entry—with the overall site design helping users traverse a 90′ fall from the campus entrance at the top of the hill to the stadium entrance at its bottom. And BONUS! The district got a lot more for its money by sharing parking and amenities—it got community.
Community
This campus reinforces community—with the surrounding neighborhoods, yes, but also with the middle school that shares the site. The team thought about both schools as part of a whole—sharing elements, which meant sharing costs and a common culture—creating a seamless transition for rising ninth graders. The designers considered scale and context when nestling the 425,234 SF campus into the hillside—making it blend gracefully into the surrounding communities.
Planning
While planning the middle school, the design team considered what would work best for a future high school that would one day share the site. Shared components were planned to save the district time and money—while building a strong 6-12 community. That forethought paid dividends when the high school was assigned, and the team began implementing the guiding principles into a built environment that, while carefully planned for, would need to be compact, limited height, and materially appropriate.
School Transformation
Transforming learning is not singular to students. Faculty can also benefit from seeing alternate opportunities that can reignite their love of teaching by certifying in other areas. Creating opportunities for students and teachers to engage in new experiences is central to this design; like connecting the library to the stadium, academics to athletics, exposing each to the other, and building confidence for the athlete who would be a scholar and inspiring the scholar who could be an athlete.
![]() Star of Distinction Category Winner
Star of Distinction Category Winner

