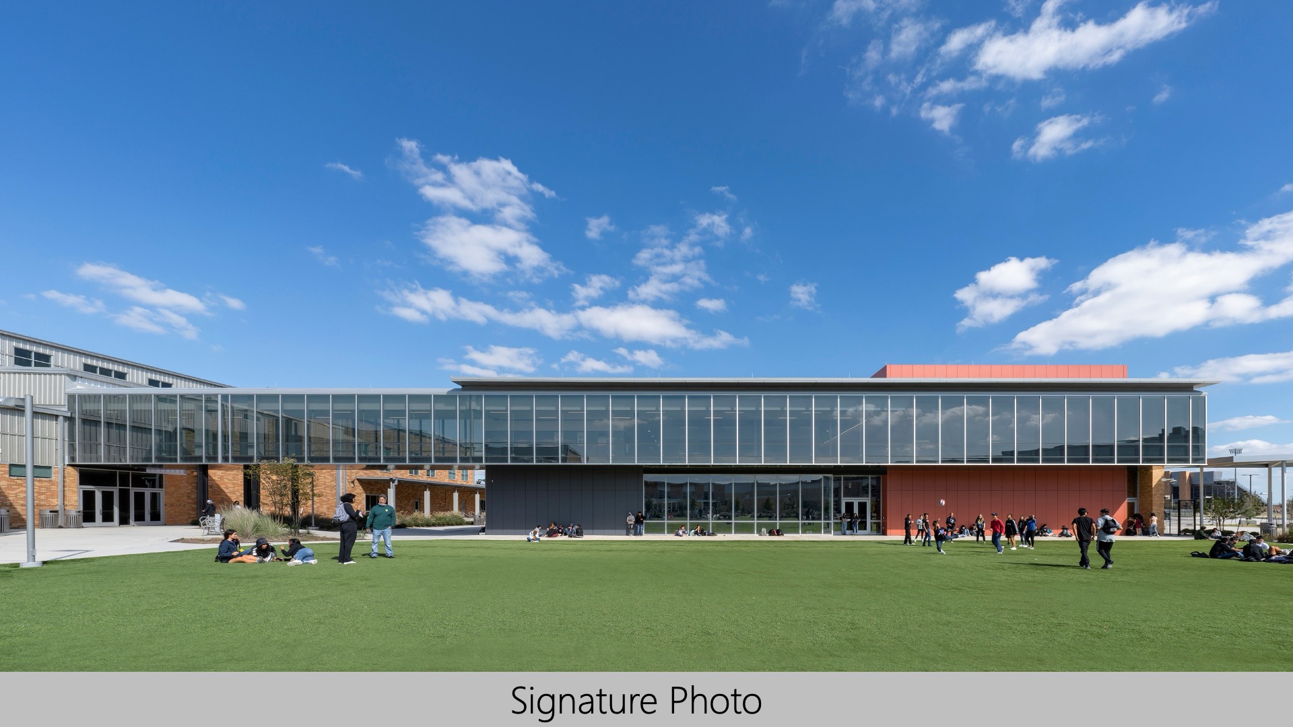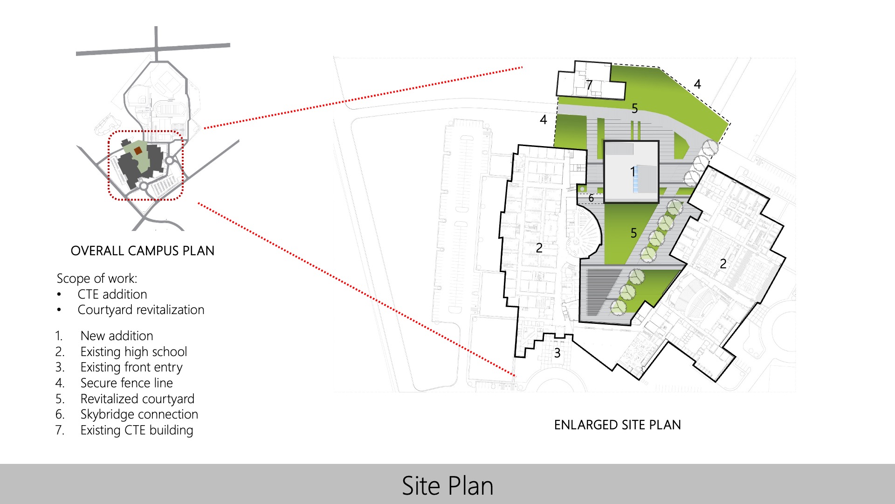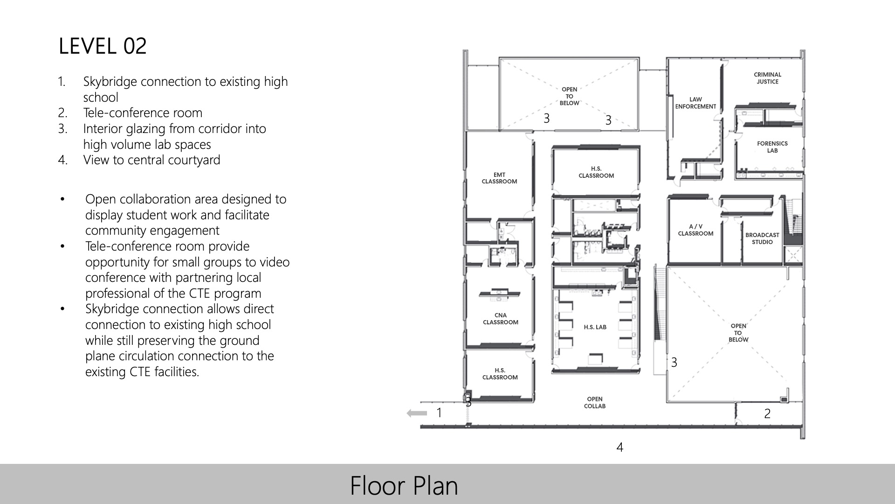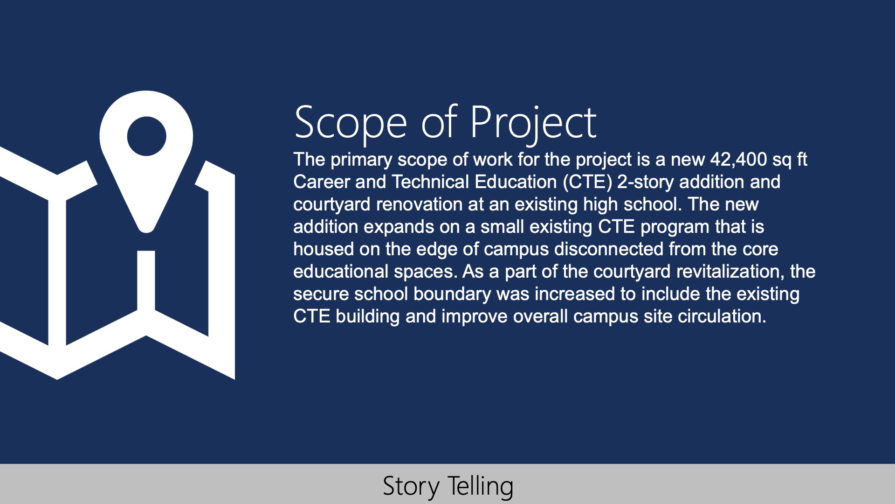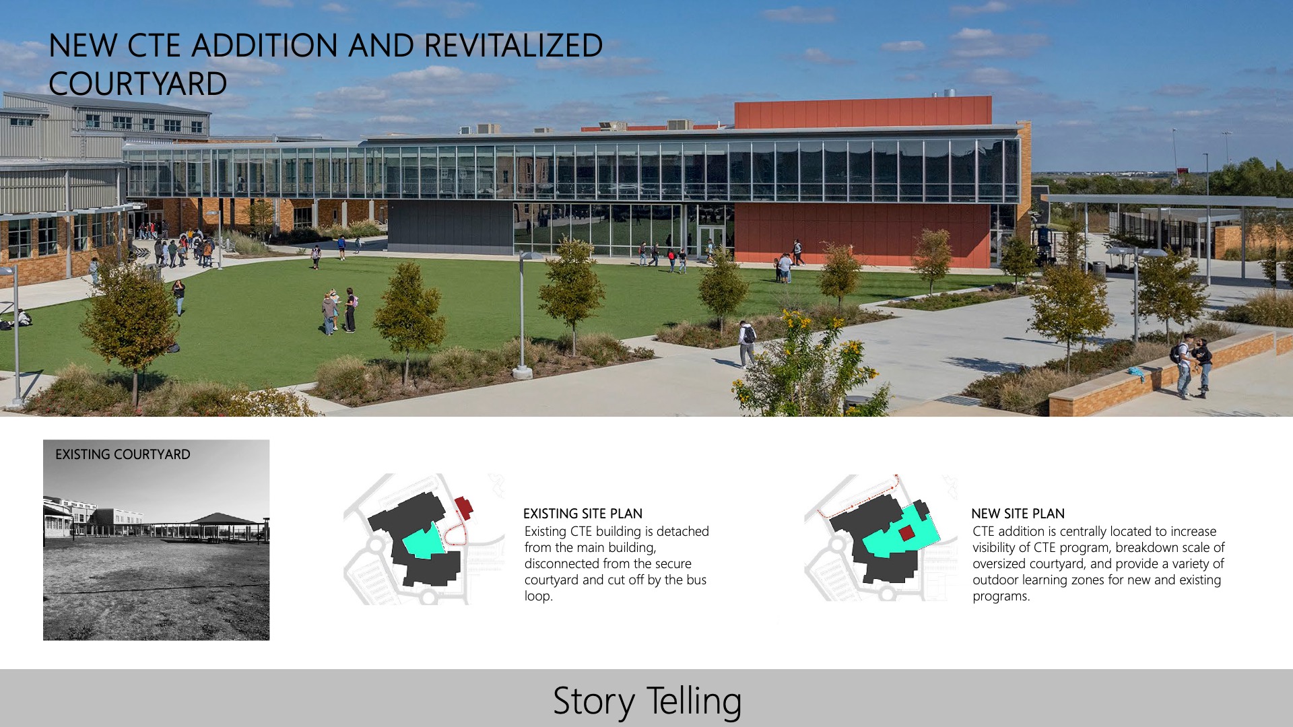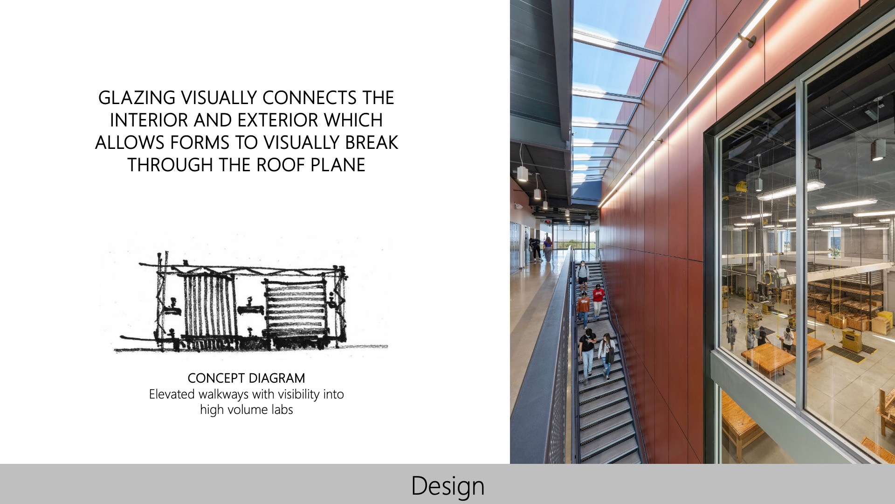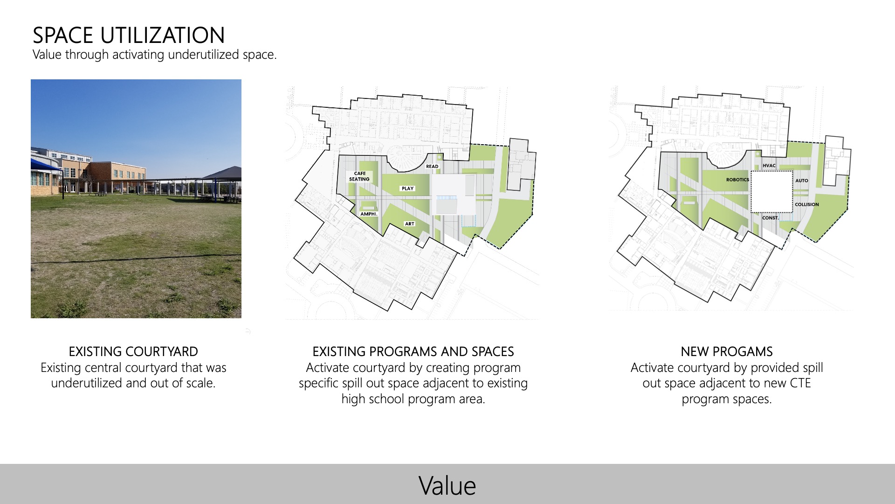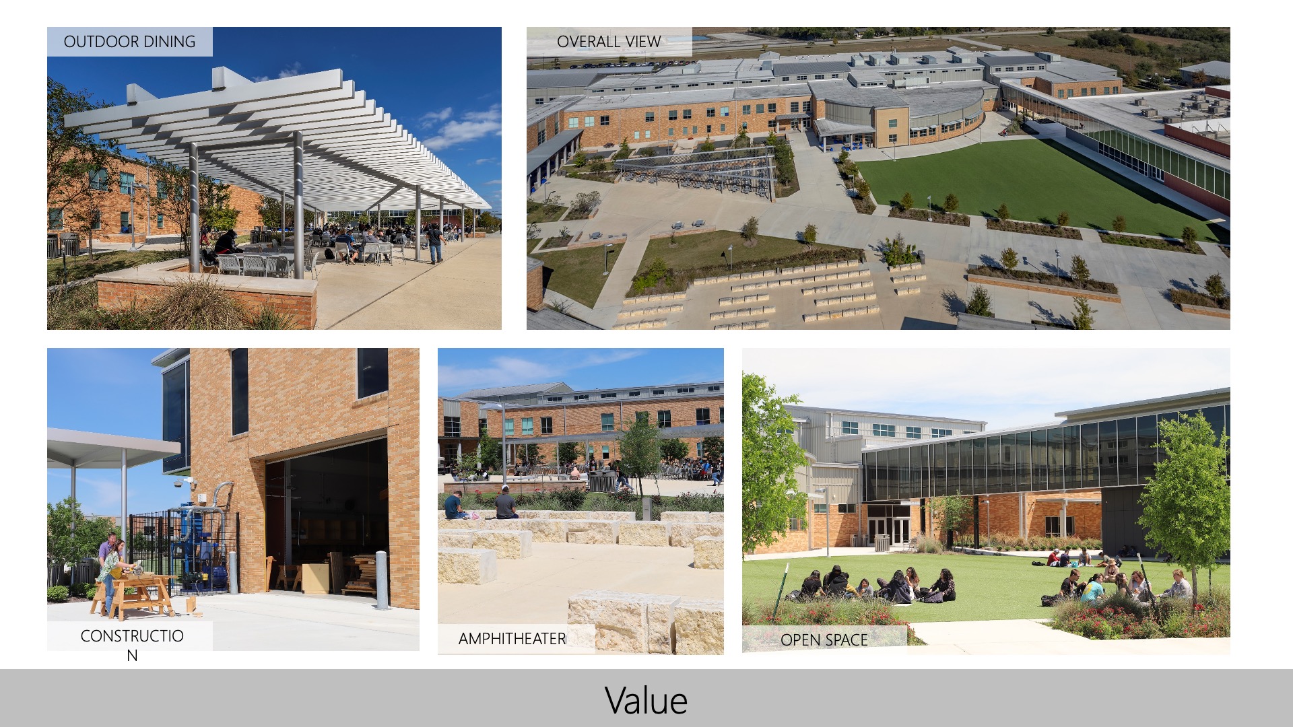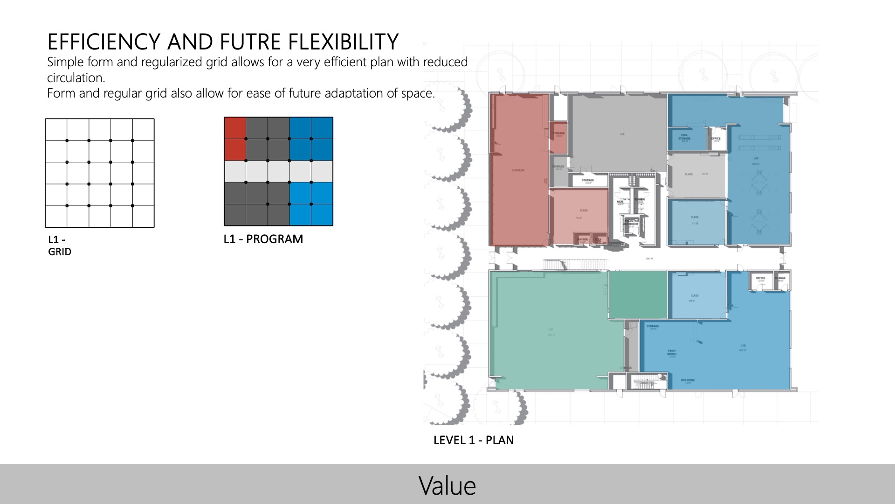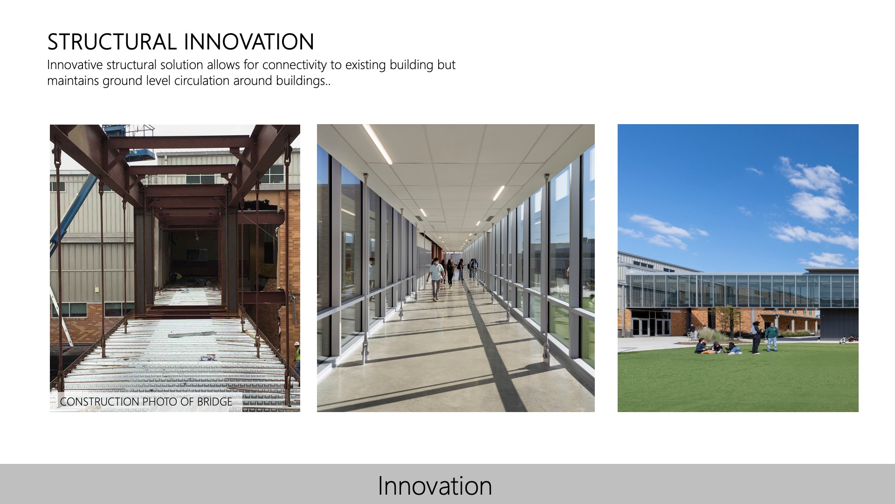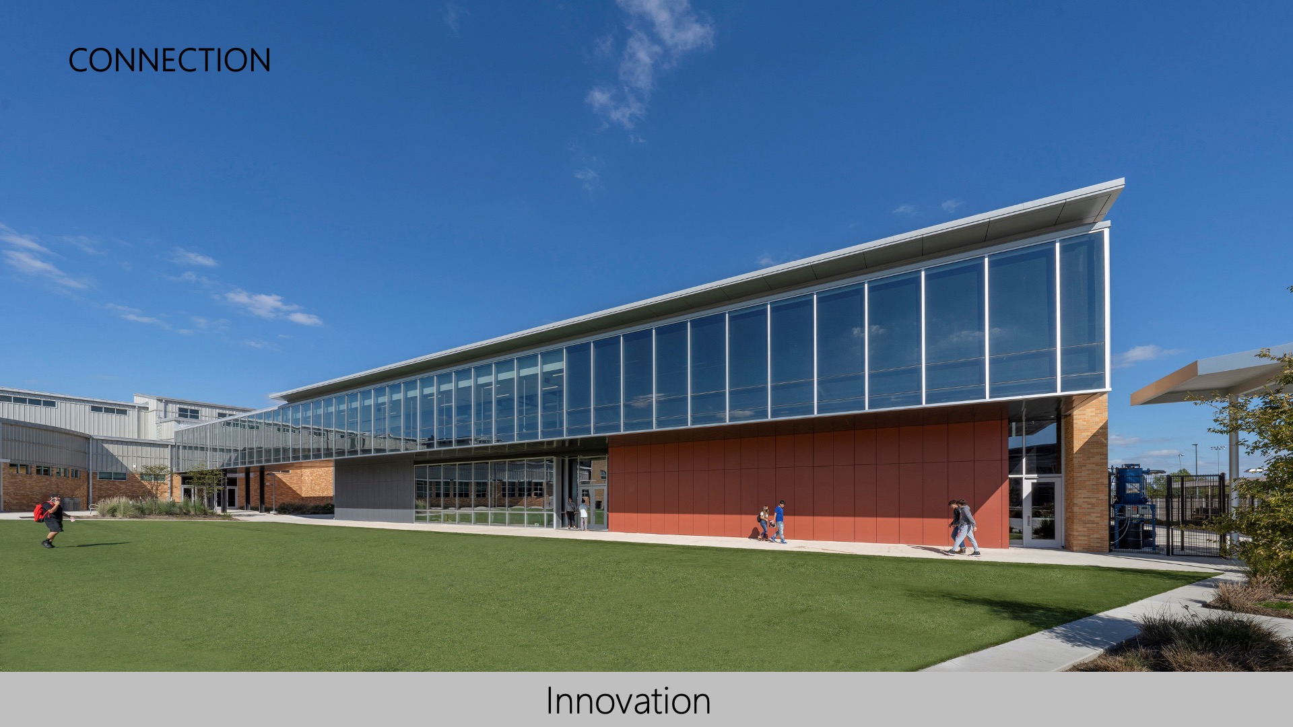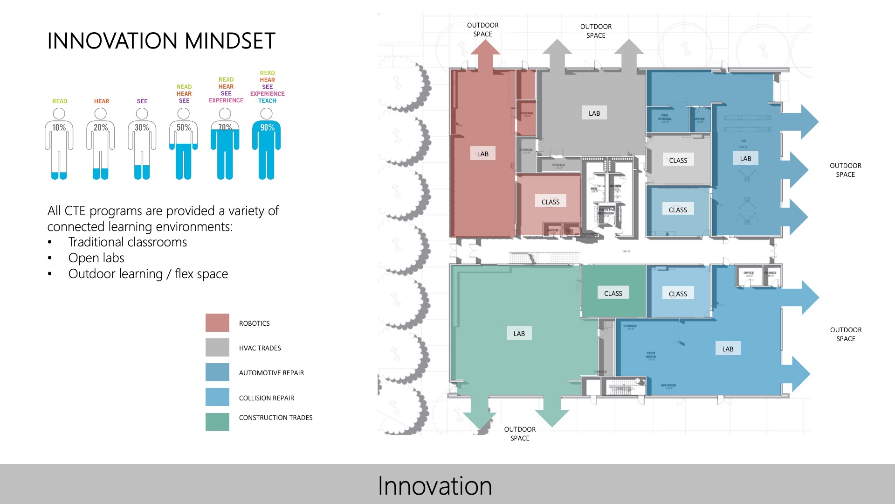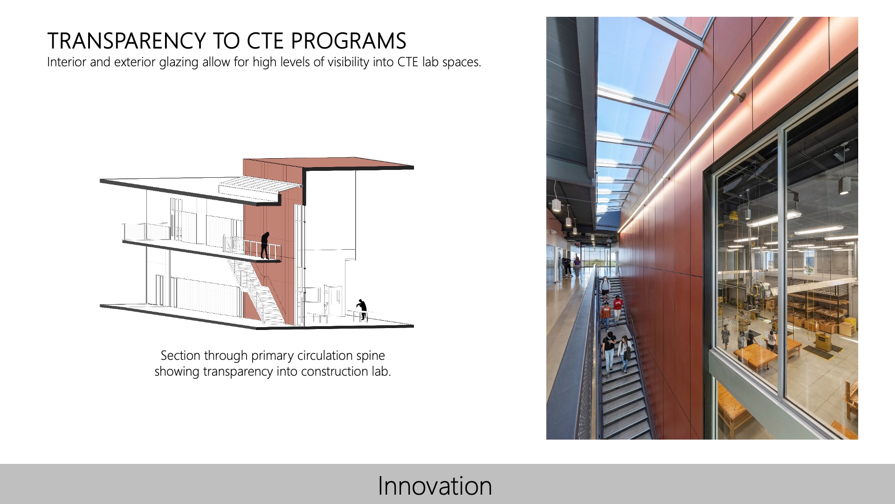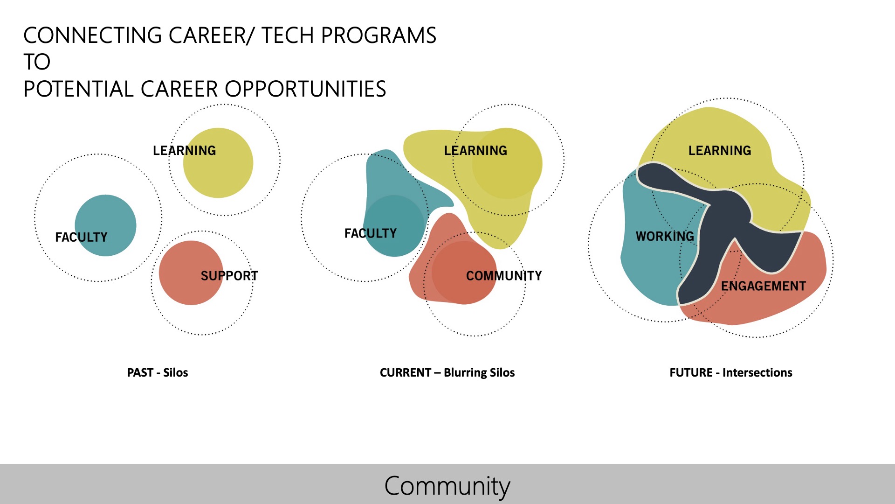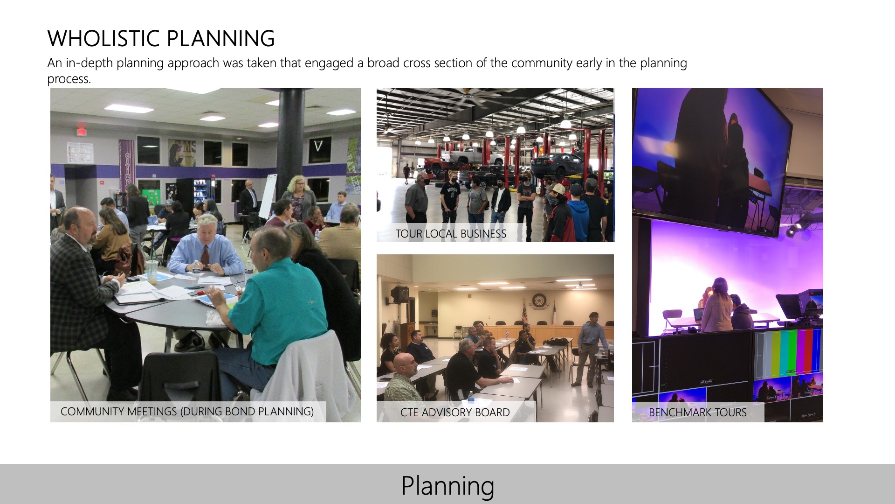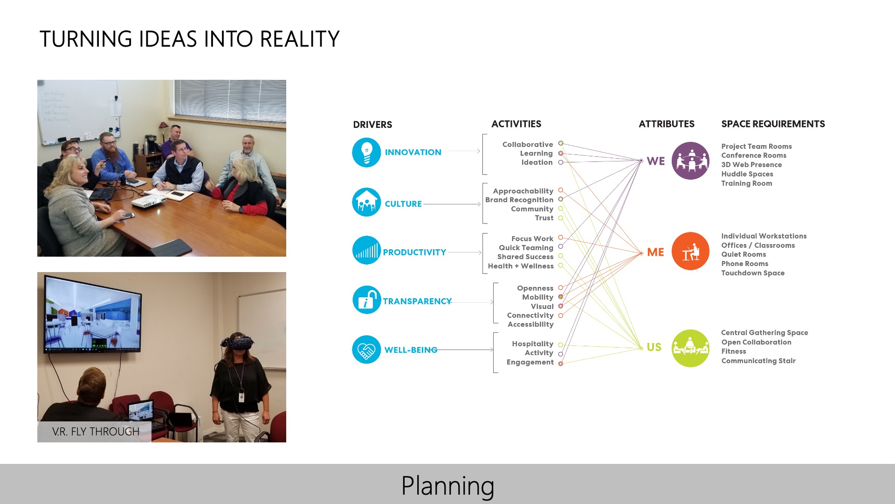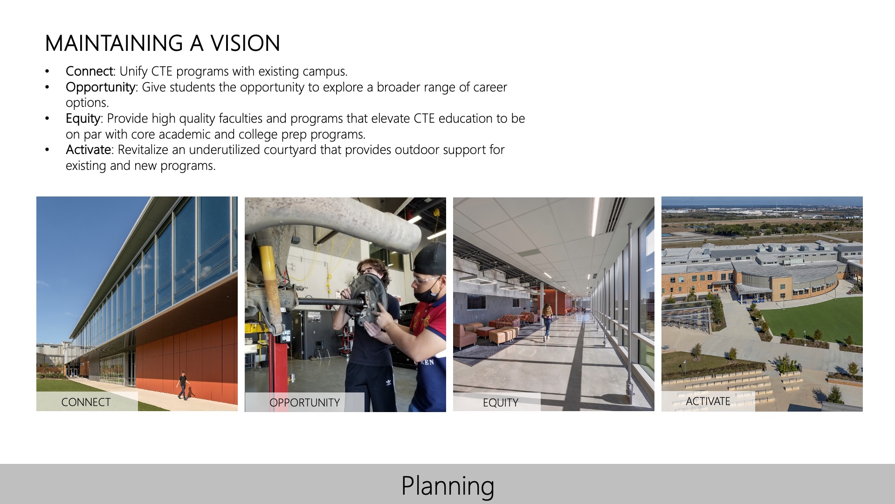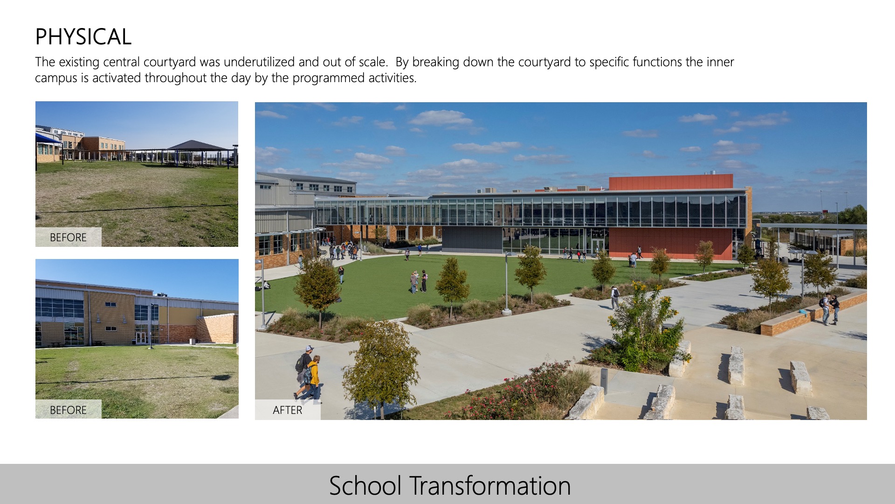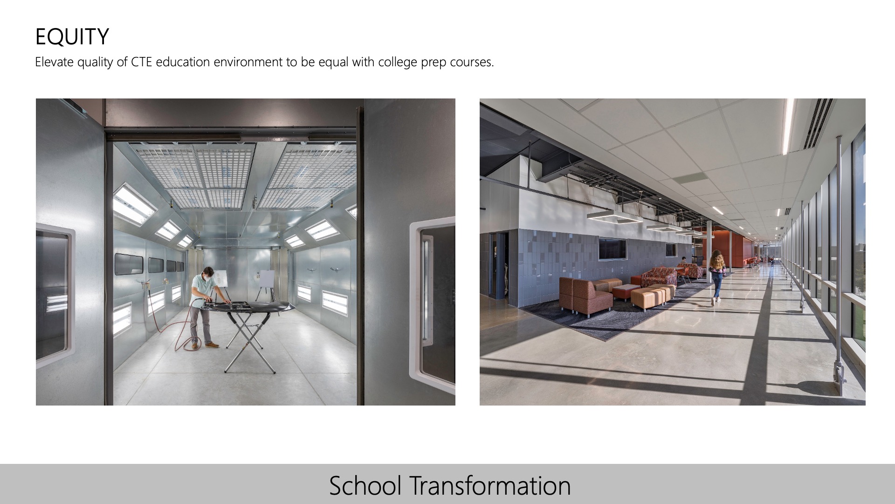San Marcos CISD—San Marcos High School – CTE Addition
Architect: Perkins&Will
The primary scope of work for the project is a new 42,400 sq ft Career and Technical Education (CTE) 2-story addition and courtyard renovation at an existing high school. The new addition expands on a small existing CTE program that is housed on the edge of campus disconnected from the core educational spaces. As a part of the courtyard revitalization, the secure school boundary was increased to include the existing CTE building and improve overall campus site circulation.
 Design
Design
The nature and function of CTE program spaces is unique to that of traditional education spaces. To bring visibility and identity to the new addition, high volume spaces are expressed inside and out with color and bold forms. The addition is sited in the middle of an underutilized central courtyard to improve program connectivity and give the CTE program a strong presence on campus.
Value
The revitalization of the central courtyard was originally a minor line item in the scope of work yet became the context to unifying disparate program locations together. Once connectivity between CTE programs and the core campus was identified as a primary design driver, the underutilized central courtyard was an ideal location to tie everything together. Through minimal cost, unused spaces are activated by programing the courtyard edges to be utilized by existing and new CTE programs alike.
 Innovation
Innovation
In placing the CTE addition in the center of the courtyard, the ground plane needed to accommodate both site circulation and building connectivity creating a design challenge. An innovate solution created a skybridge that provided an elevated conditioned connection to the existing high school and maintained an open circulation path on the ground plane.
Community
Early in the bond planning process, the community played an important role in the development of this project. The school district held community meetings, and stakeholder groups identified what skillsets were needed within the community. Local employers provided input in the development of the program and space plan.
Planning
Project planning started with benchmark tours of neighboring districts as well as facilities of local businesses whom the district developed relationships with during bond planning. A CTE advisory board was created with local business partners, which acted as a sounding board during planning and early design phases. Through this process, the key goals of connection, opportunity, equity and activate were identified for the overall vision of the project.
School Transformation
The social culture of the campus prior to its completion was insular and isolated due to physical barriers in program placement and lack of connections. This segmented approach did not holistically involve all avenues of learning for students. By activating the courtyard with programmed functions, learners from all programs now have the opportunity for informal interactions. Covered cafeteria seating and artificial turf fields encourage mixing and begin to break down these barriers in education.
![]() Star of Distinction Category Winner
Star of Distinction Category Winner

