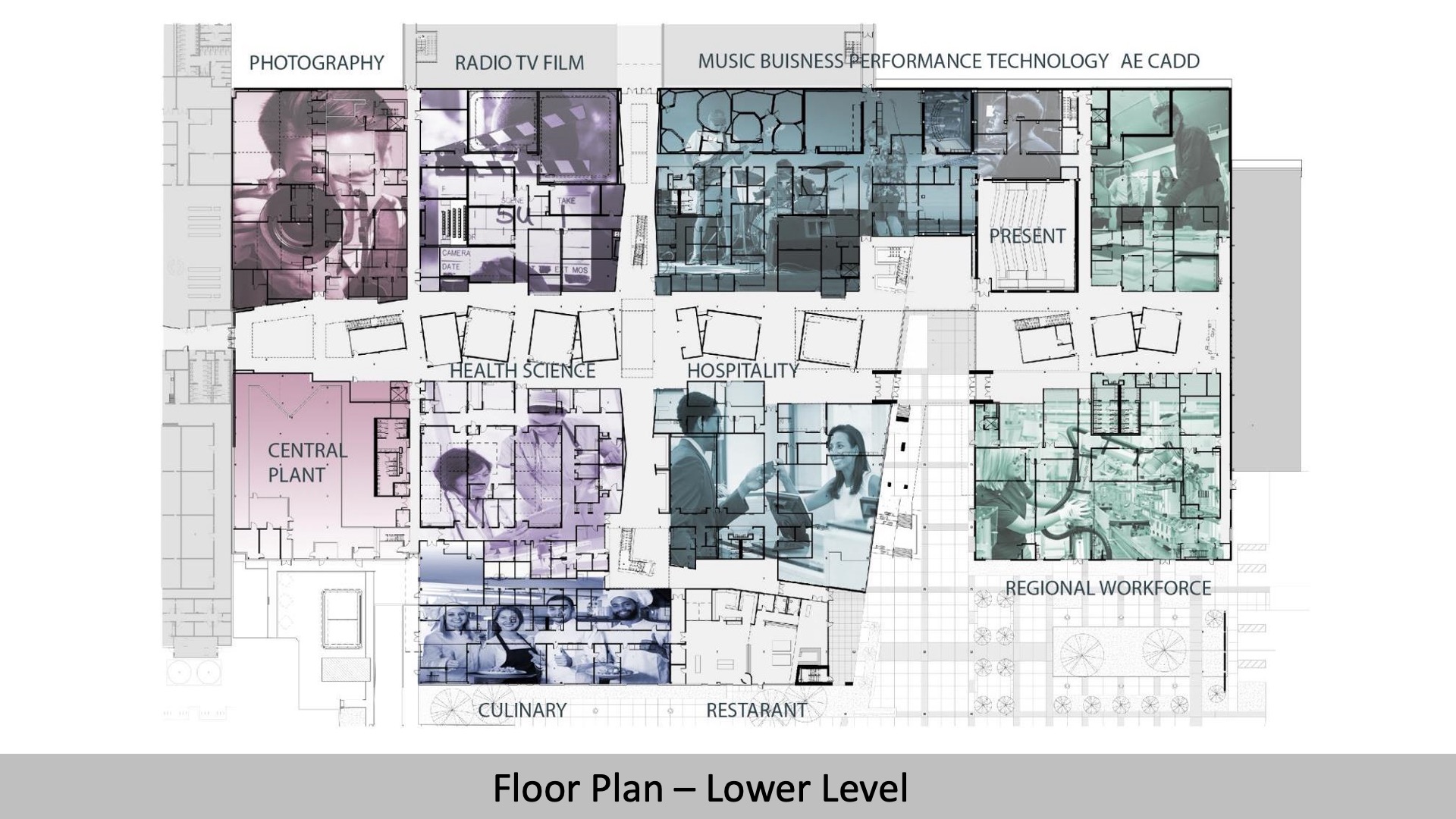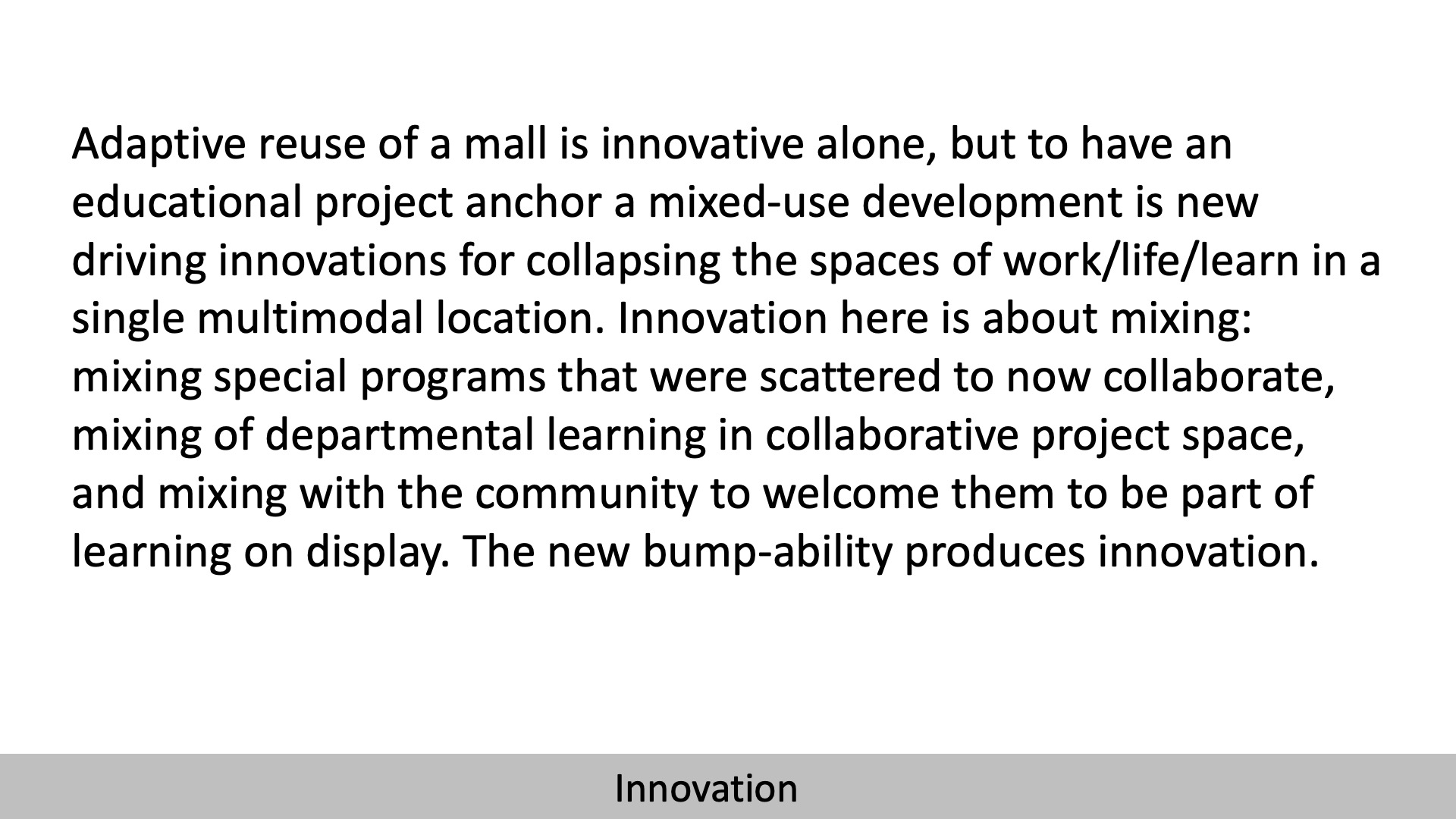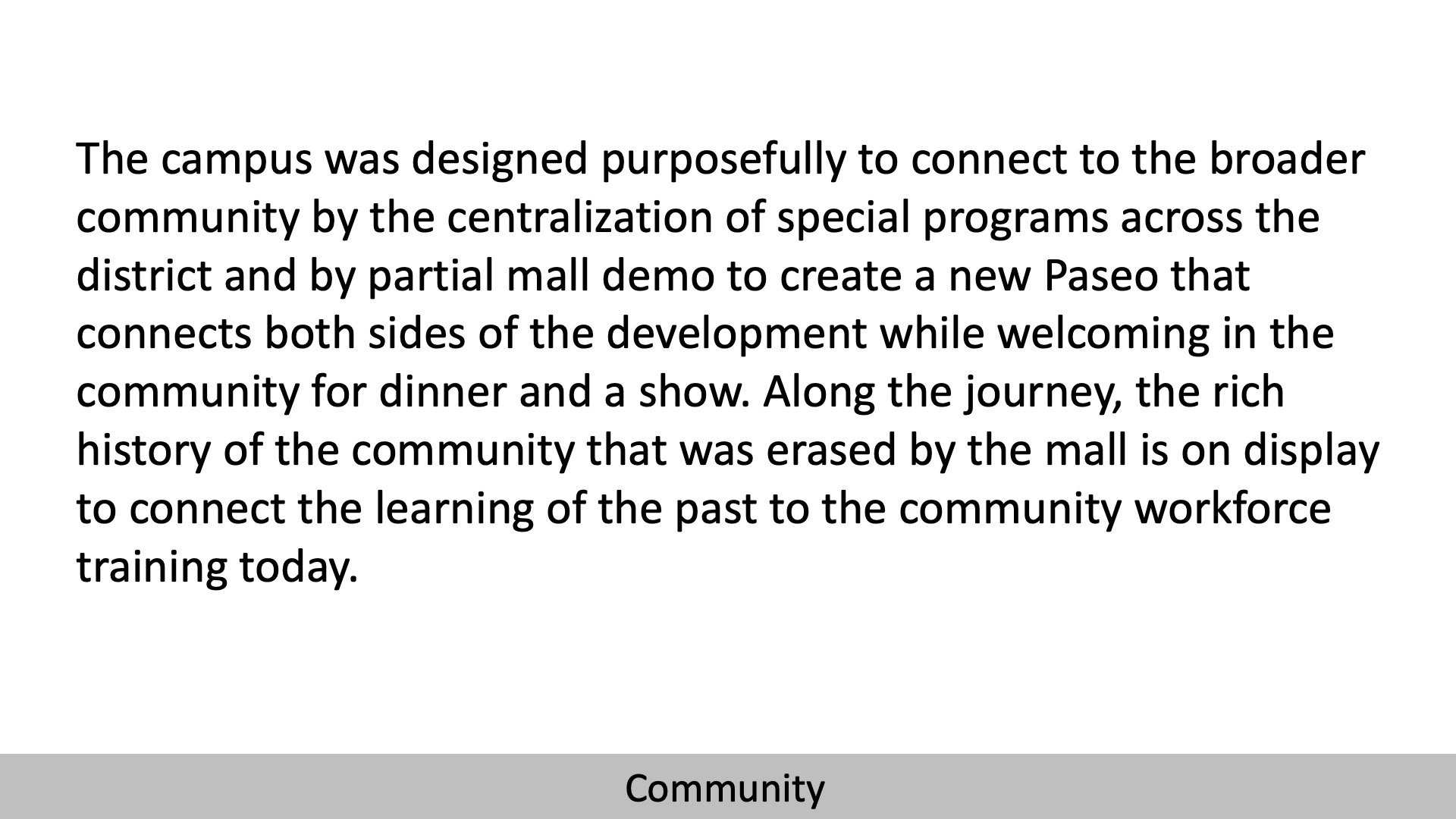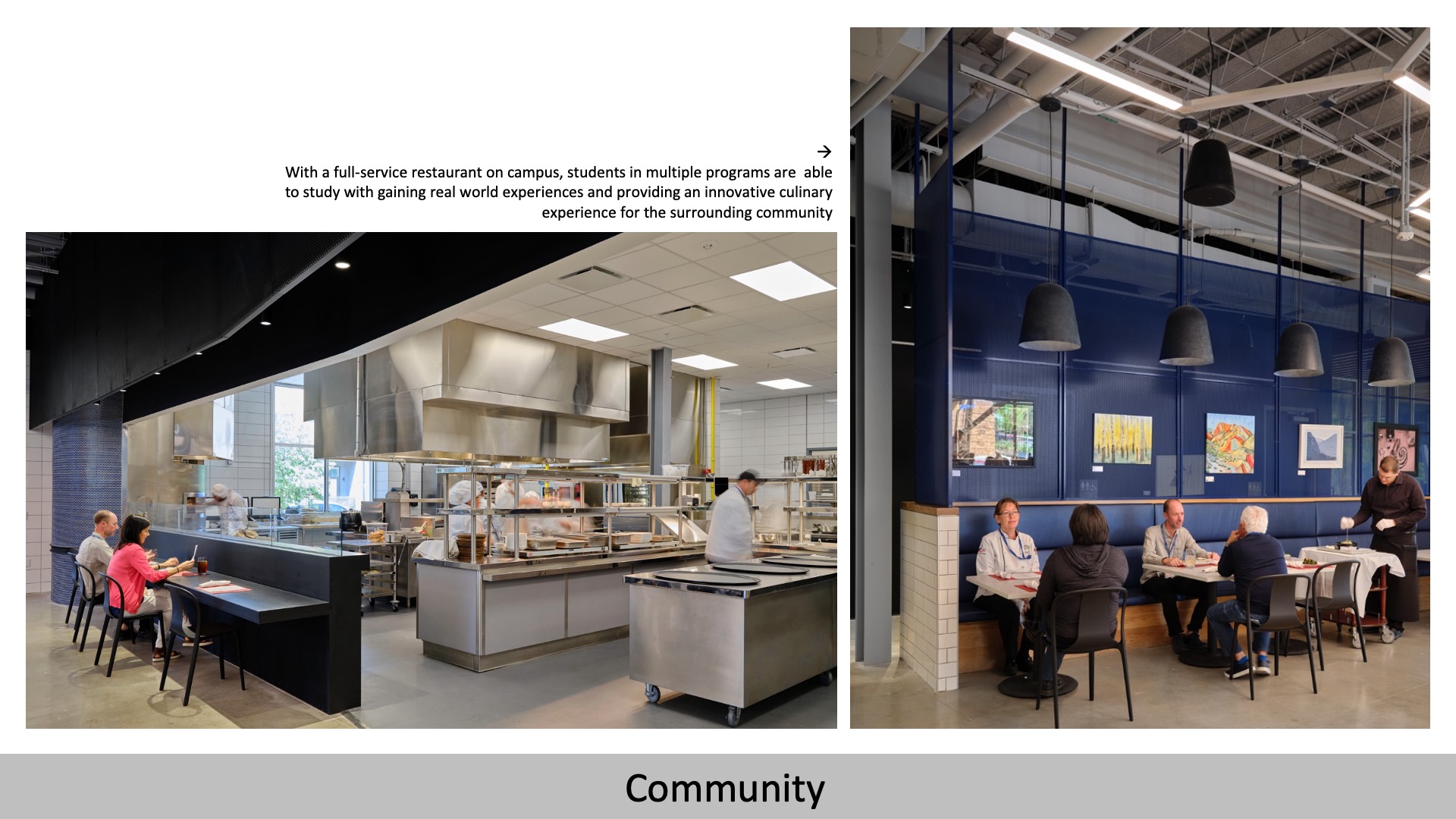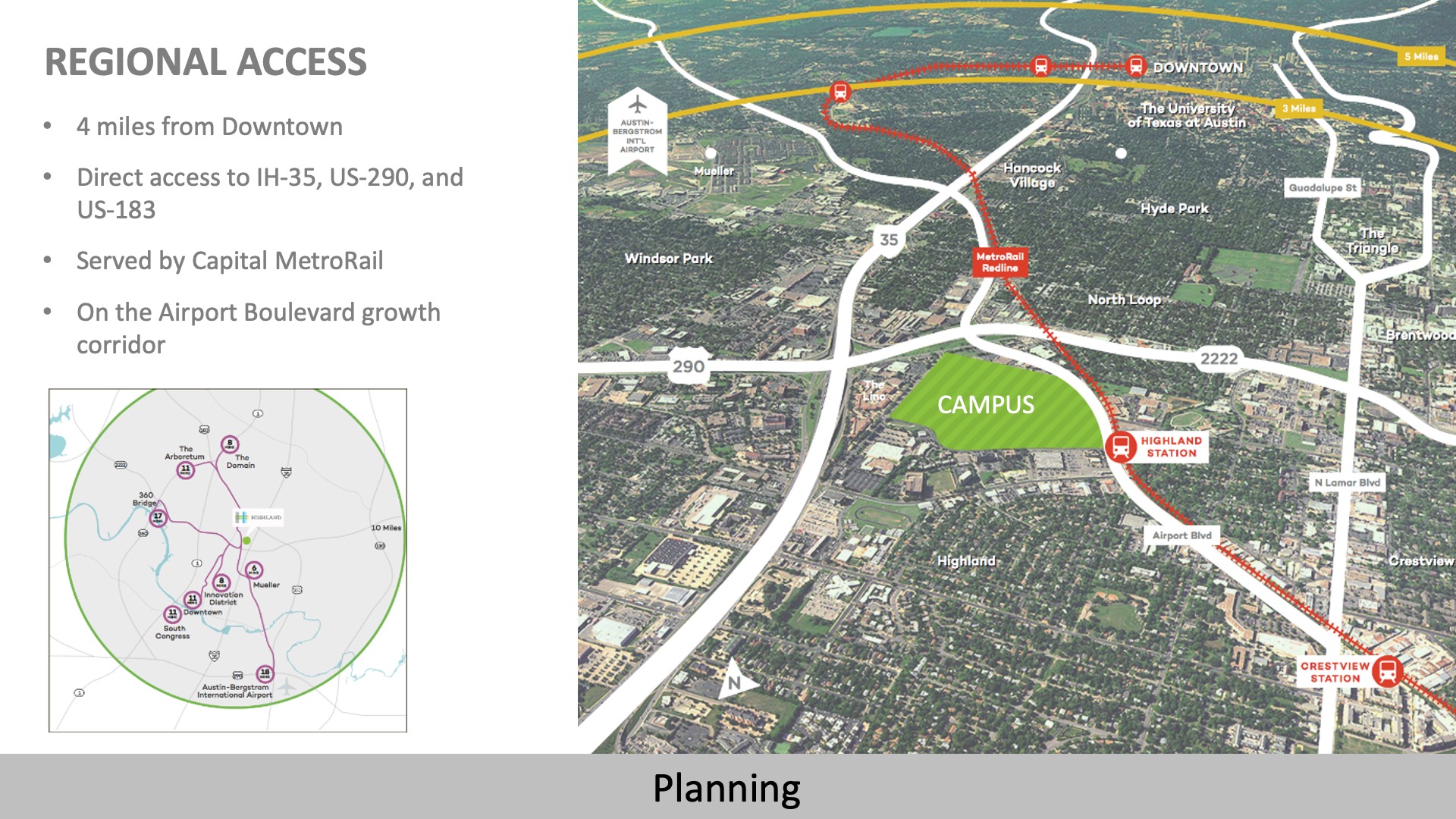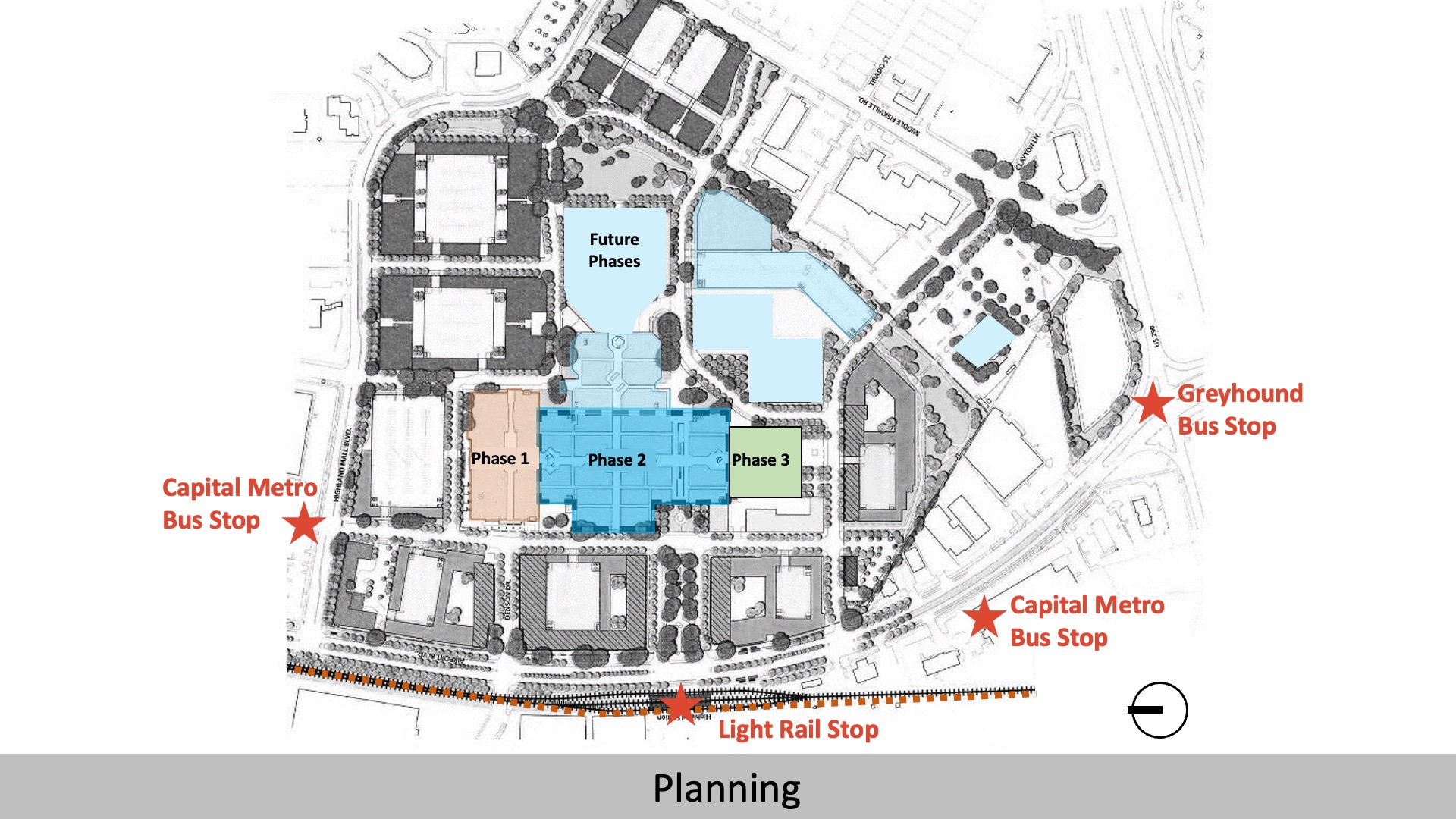Austin Community College—Highland Campus
Architect: Perkins&Will & Barnes Gromatzky Kosarek Architects
“The 400,000 sf renovation project includes music, music business, animation, gaming, art, photography, culinary
arts, a restaurant, black box theater, drama, dance, architecture, health science, regional workforce lab, and a
business incubator.The spaces between form mixing areas designed for new and exciting interdisciplinary
collaborations and modes of social learning.”
 Design
Design
The design is about opening up learning to the community. To un-fortress the mall, we cut a Paseo thru the building connecting public functions such as the restaurant, art gallery, theater, and performance spaces to welcome in the community. The design approach is raw showing the scars of the mall but graceful in simplicity of materials and forms in high end spaces. The programs are arranged in suites with collaborative interdisciplinary project areas in the middle of the former mall.
 Value
Value
Value was derived from the adaptive reuse of the mall and sustainable strategies employed. Steel was saved from the paseo demolition to reuse in supports in mixing areas. All of the glass from storefronts was salvaged and back painted for decorative walls or crushed for aggregate in concrete walks and slabs. The mechanical system was chilled beams to improve efficiency by 35% over the life of the building providing low velocity are for sound sensitive areas.
Innovation
Adaptive reuse of a mall is innovative alone, but to have an educational project anchor a mixed-use development is new driving innovations for collapsing the spaces of work/life/learn in a single multimodal location. Innovation here is about mixing special programs that were scattered to now collaborate, mixing of departmental learning in collaborative project space, and mixing with the community to welcome them to be part of learning on display. The new bump-ability produces innovation.
Community
The campus was designed purposefully to connect to the broader community by the centralization of special programs across the district and by partial mall demo to create a new Paseo that connects both sides of the development while welcoming in the community for dinner and a show. Along the journey, the rich history of the community that was erased by the mall is on display to connect the learning of the past to the community workforce training today.
Planning
The planning process included over 500 stakeholders from the district and community in hundreds of workshops. The planning purpose of fostering collaboration by connecting specialized learning of each department to multi-disciplinary project rooms. The entire center of the mall is for this purpose –the film students can produce their own cooking show that creative writing helped to script, music made background sounds, and the culinary students do the cooking. The opportunities are endless.
 School Transformation
School Transformation
This project is a national model of what to do with aging malls and how their adaptive reuse combined with an educational purpose can rebuild a community not by strategies that promote gentrification but by education and workforce training that lifts all from poverty. Students are inspired by welcoming in the community into the paseo to take part in the student’s learning while taking in dinner and a show. Learning is accelerated by multidisciplinary opportunities for real world collaborations.
![]() Star of Distinction Category Winner
Star of Distinction Category Winner



