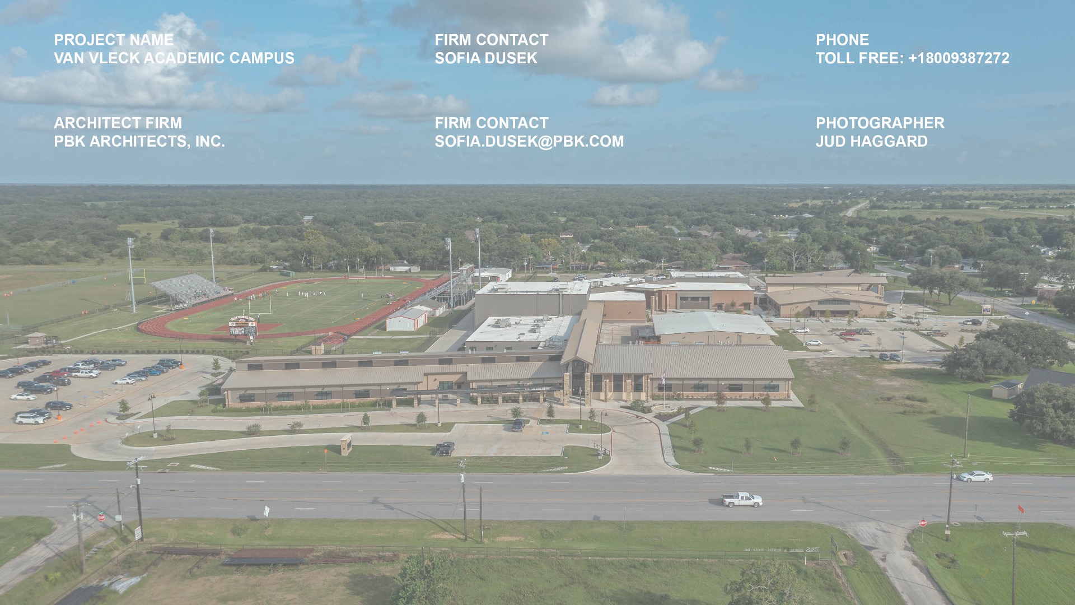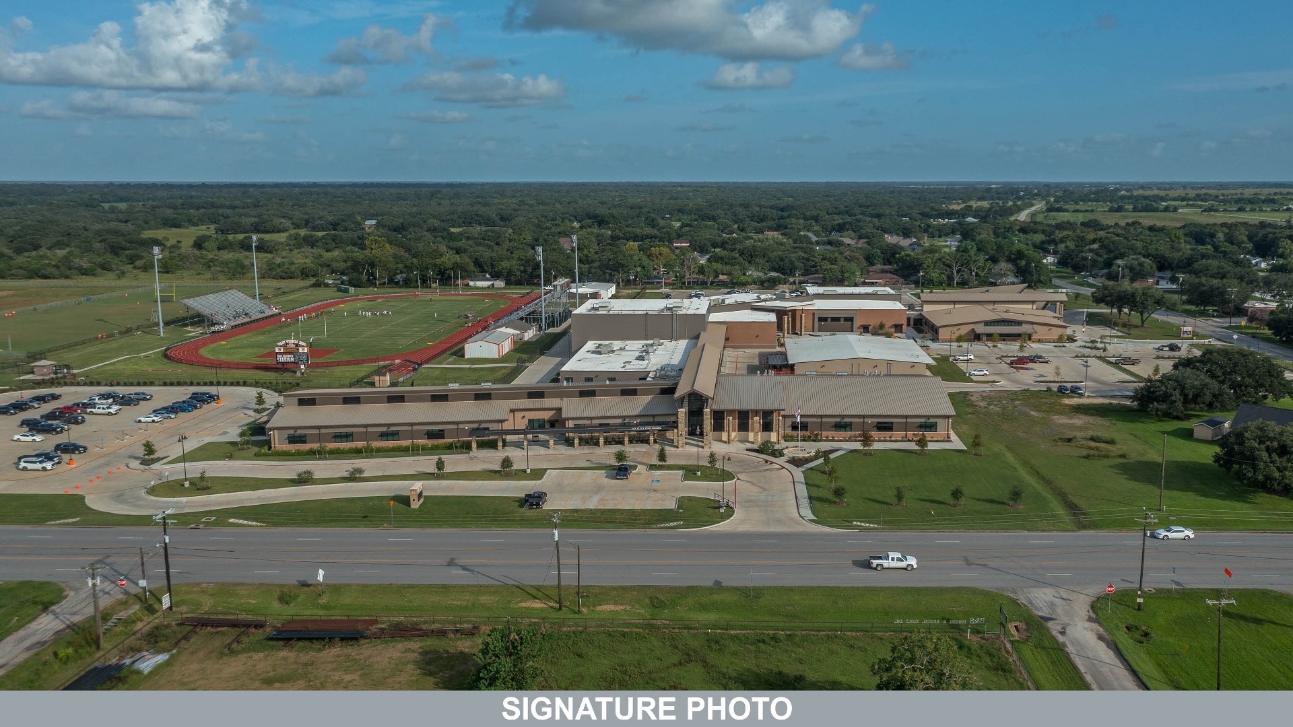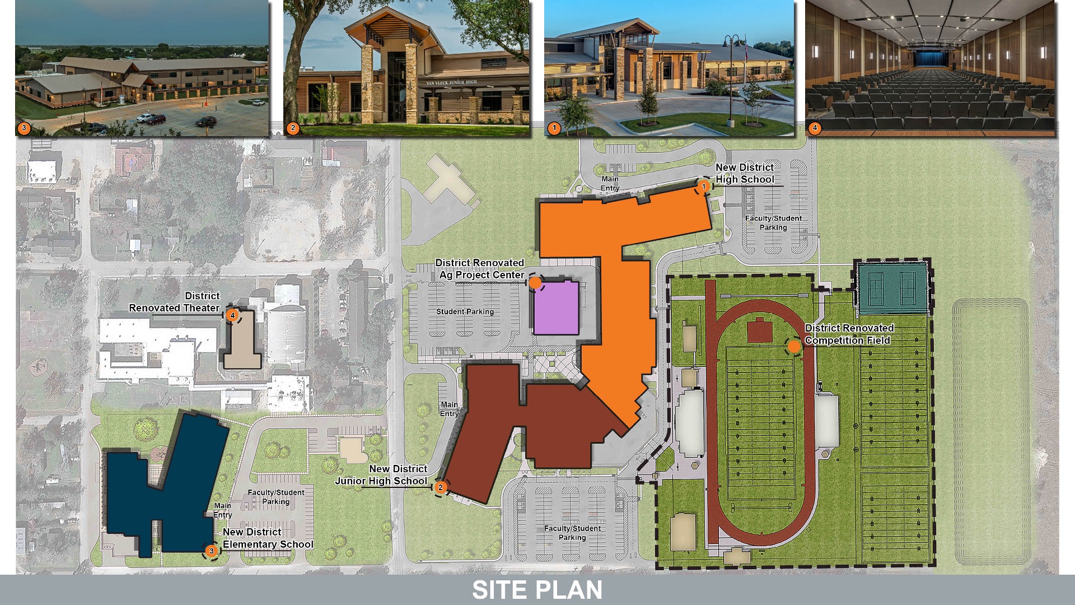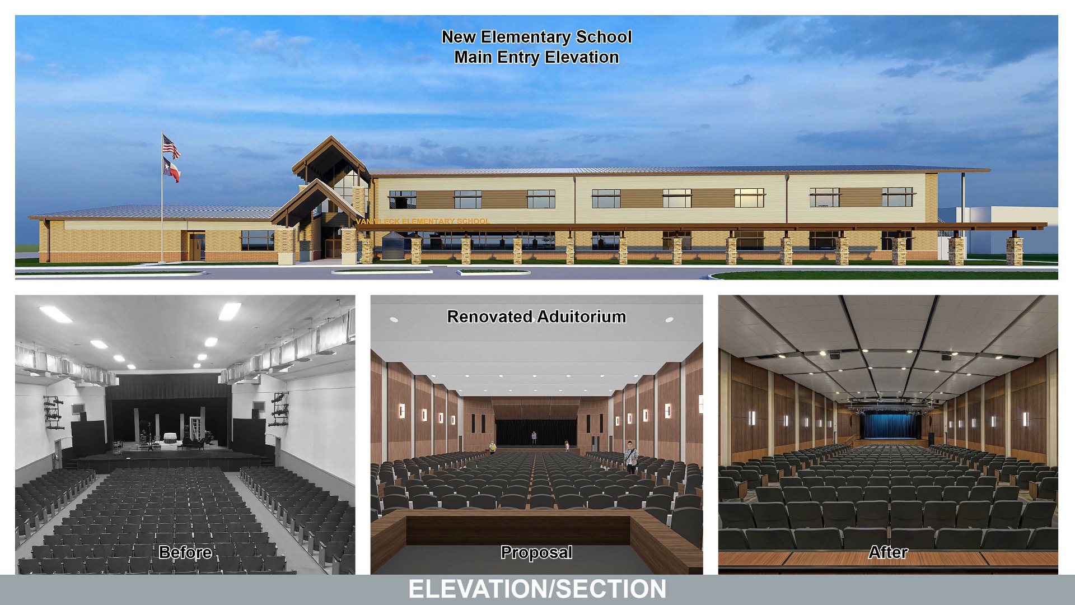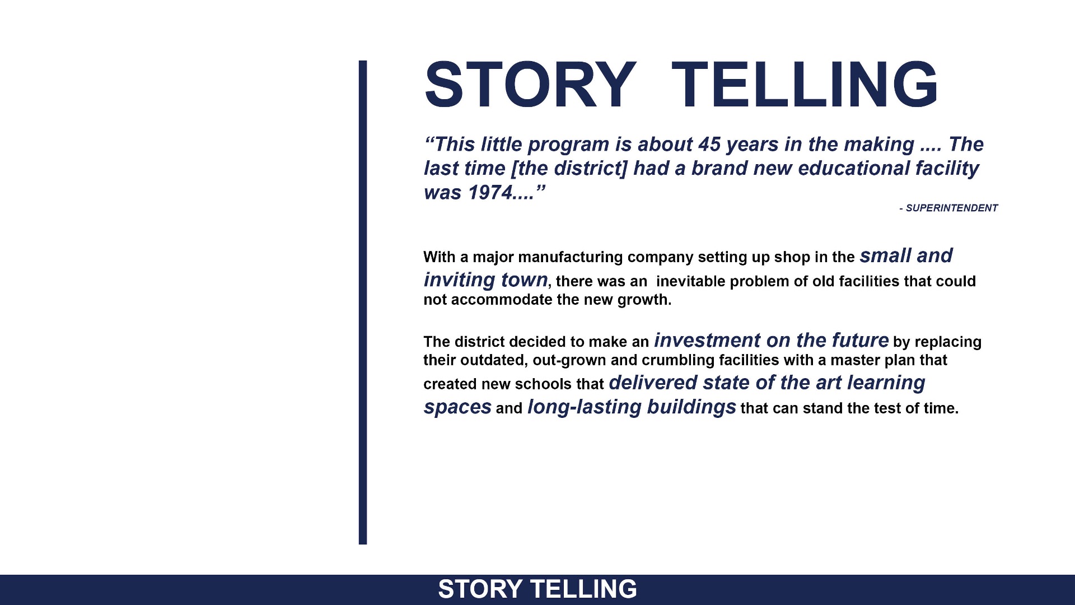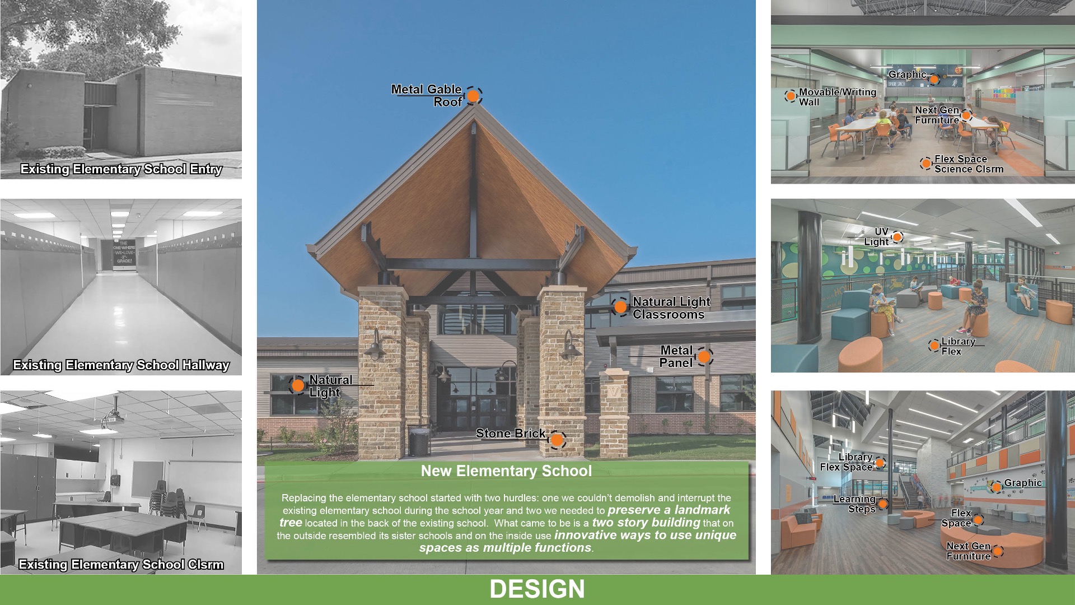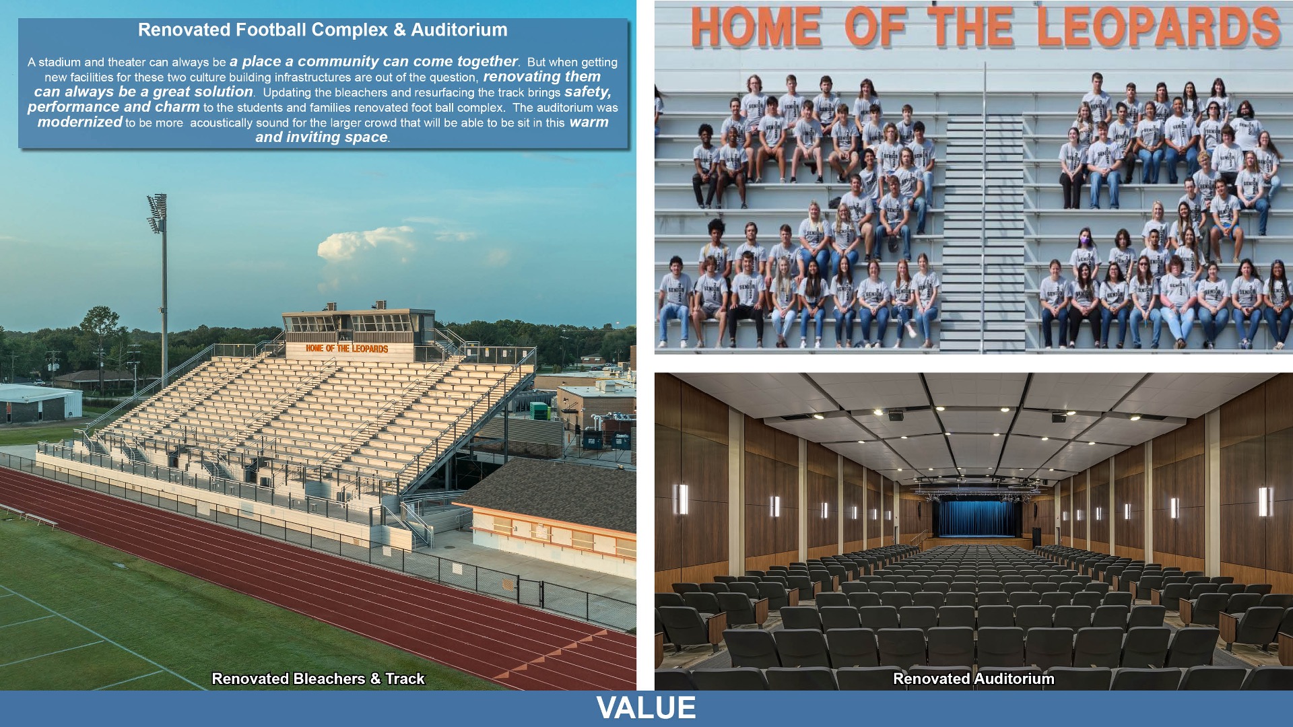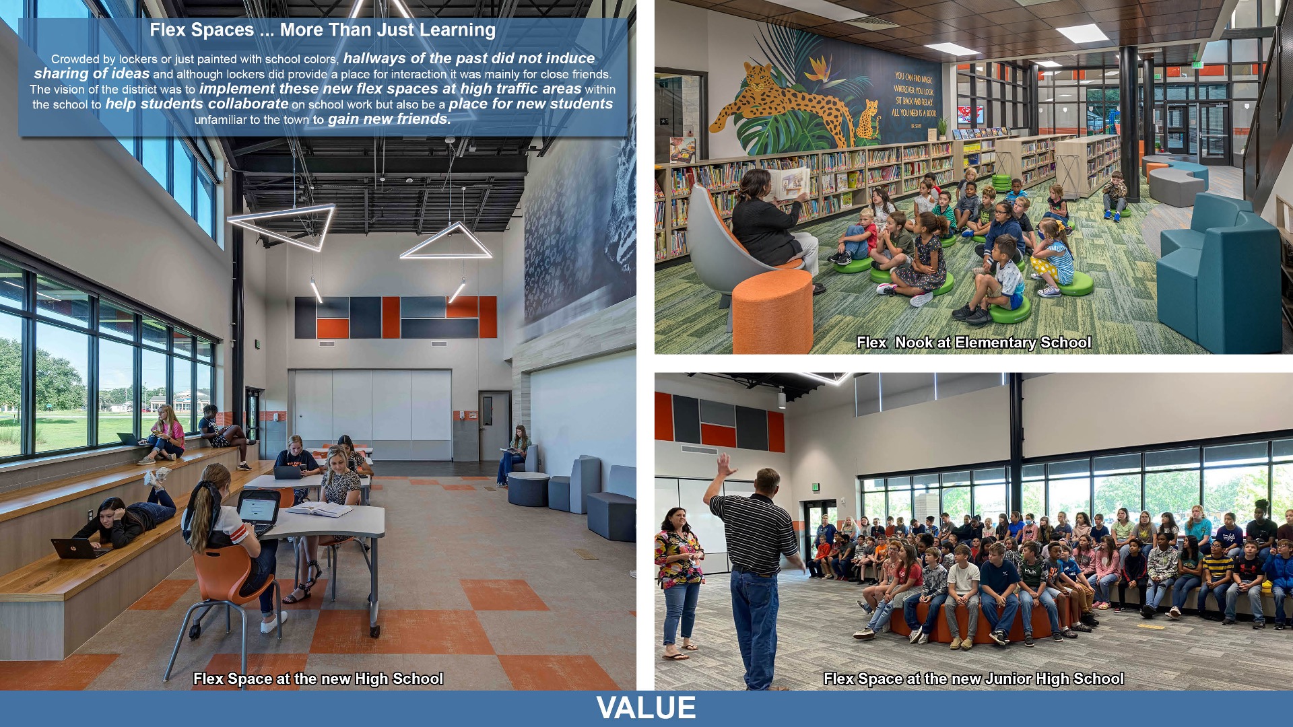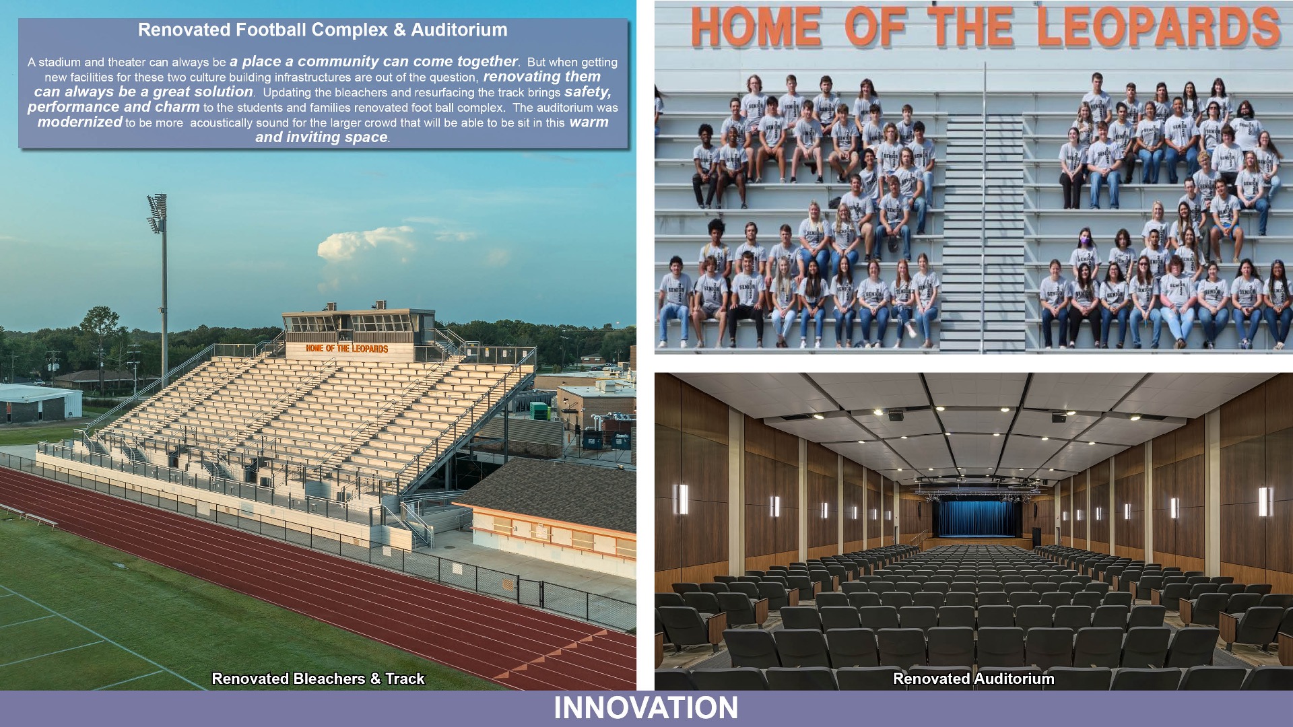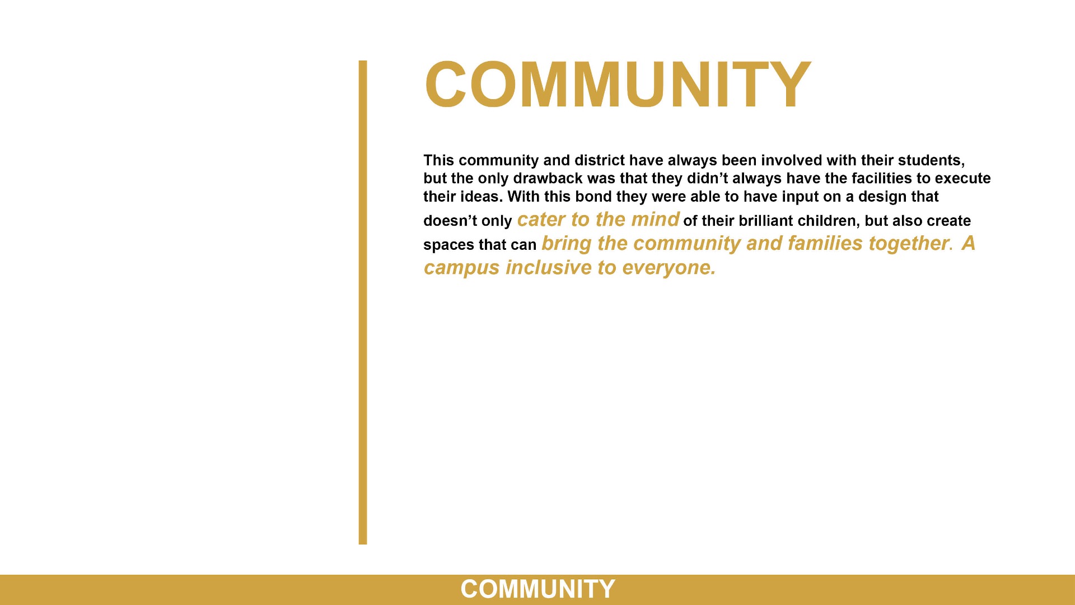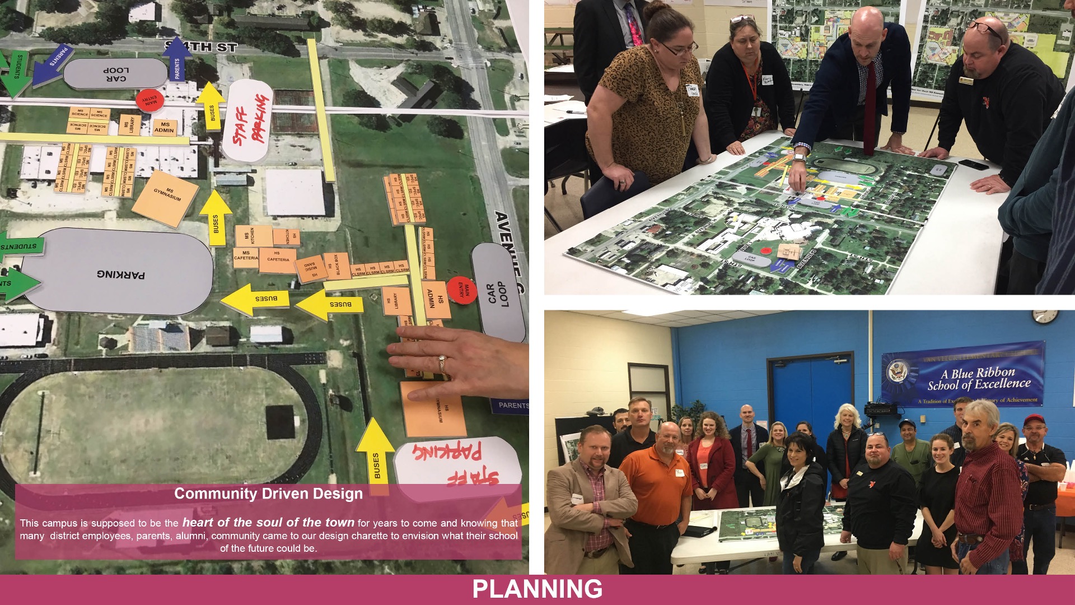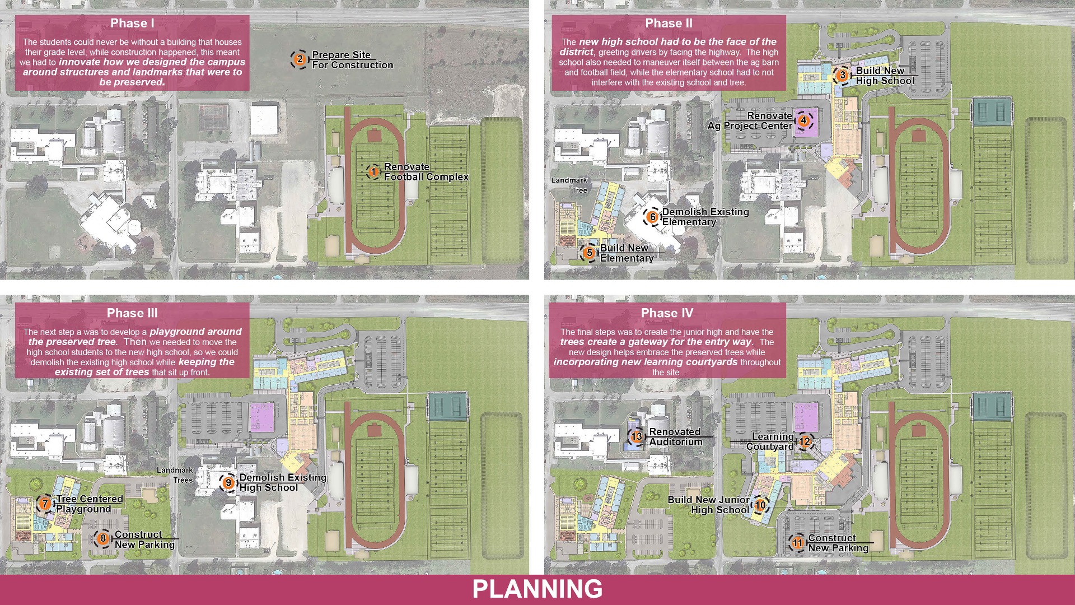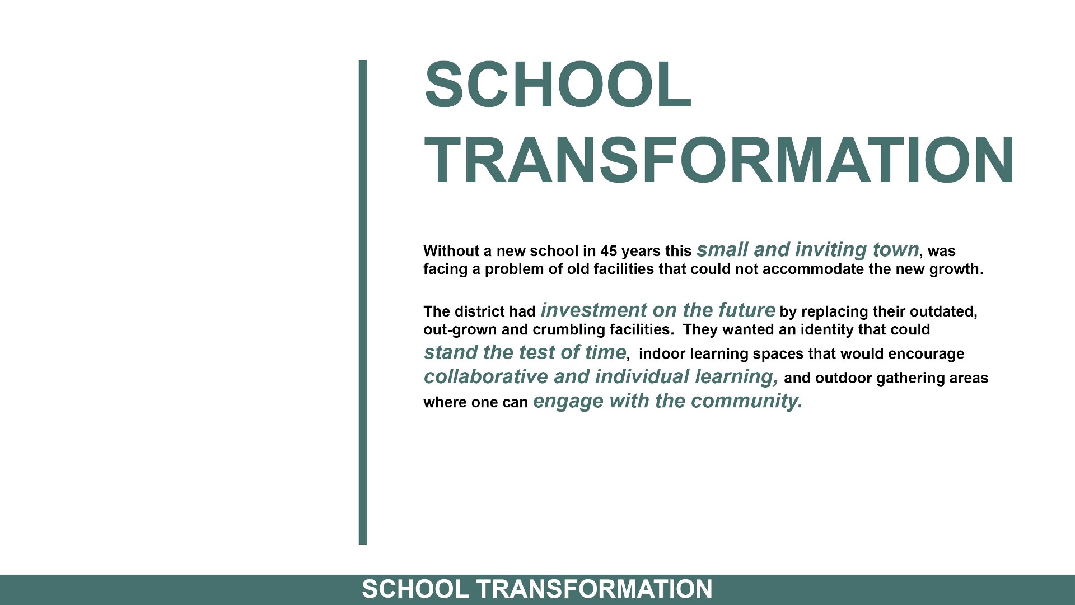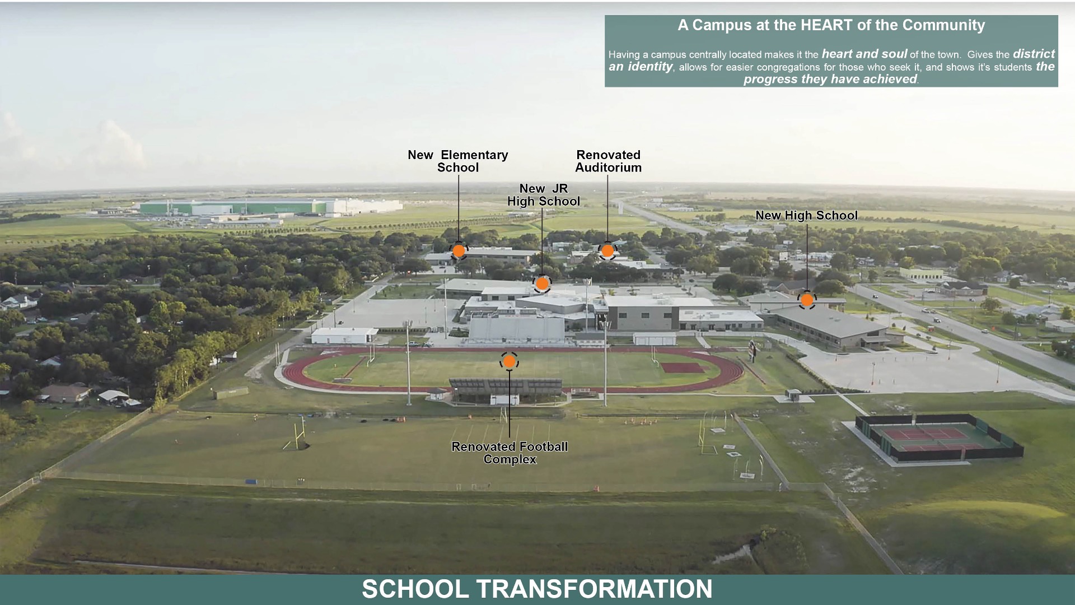Van Vleck ISD—Van Vleck Academic Campus
Architect: PBK
New build-Elementary School, Junior High School, High School. Renovations-Ag project center, Auditorium, Football Complex
 Design
Design
A new identity was predicated on modernizing & centralizing the new HS, MS, IS, and ES around existing facilities & landmarks. The campus exterior embodies the warm & inviting nature of this small town & acknowledges the fierce & competitive spirit that drives this district into the future. Introducing a new way of learning by upgrading classroom sizes and its technology & introducing new spaces adherent to learning & athletics: Flex/Maker Spaces, Moveable/Writable Walls, New Sports Facility.
Value
Getting your moneys worth is a big concern of the client. When the district approached us and said a replacement campus was needed we knew that we had to create a new identity for the district while staying in budget. We were able to create a sustainable & durable exterior to add to the life cycle of the building, modernize the way of learning & teaching, and with the savings we were able to redesign parts of the project that allowed 85% of students to come back to school during the pandemic.
Innovation
This district has not had a new building in about 45 years, and when the opportunity presented they decided to get as much as possible. They wanted to introduce collaboration spaces and makerspaces that helped their K-12 students have hands-on learning. Students also get to experience how preserving trees and water is important to the growth of the community. The campus introduces outdoor learning courtyards that have multi-purpose uses before, during and after school.
Community
This community and district have always been involved with their students, but the only drawback was that they didn’t always have the facilities to execute their ideas. With this bond they were able to have input on a design that doesn’t only cater to the mind of their brilliant children, but also create spaces that can bring the community and families together. A campus inclusive to everyone.
Planning
From the beginning of the project the district, city, and constituents have always been engaged on how the future of their educational system would impact the community. With their help, every challenge presented was abled to be solved by applying their vision. From centralizing the schools to make a beautiful campus that allows students and the community to engage with each other to modernizing the classrooms and other learning spaces.
School Transformation
Without a new school in 45 years this small and inviting town, was facing a problem of old facilities that could not accommodate the new growth. The district had investment on the future by replacing their outdated, out-grown and crumbling facilities. They wanted an identity that could stand the test of time, indoor learning spaces that would encourage collaborative and individual learning, and outdoor gathering areas where one can engage with the community.
![]() Star of Distinction Category Winner
Star of Distinction Category Winner

