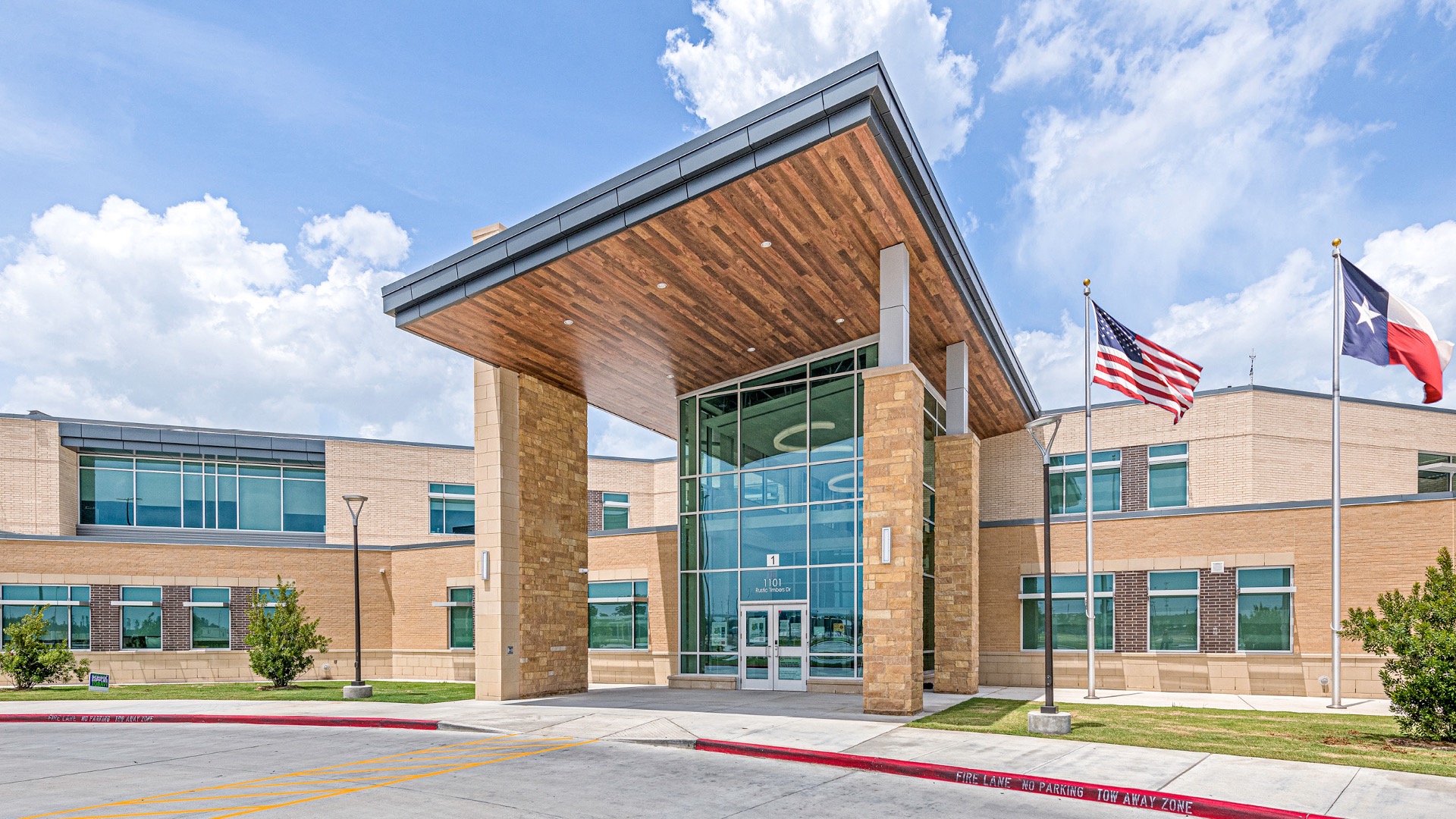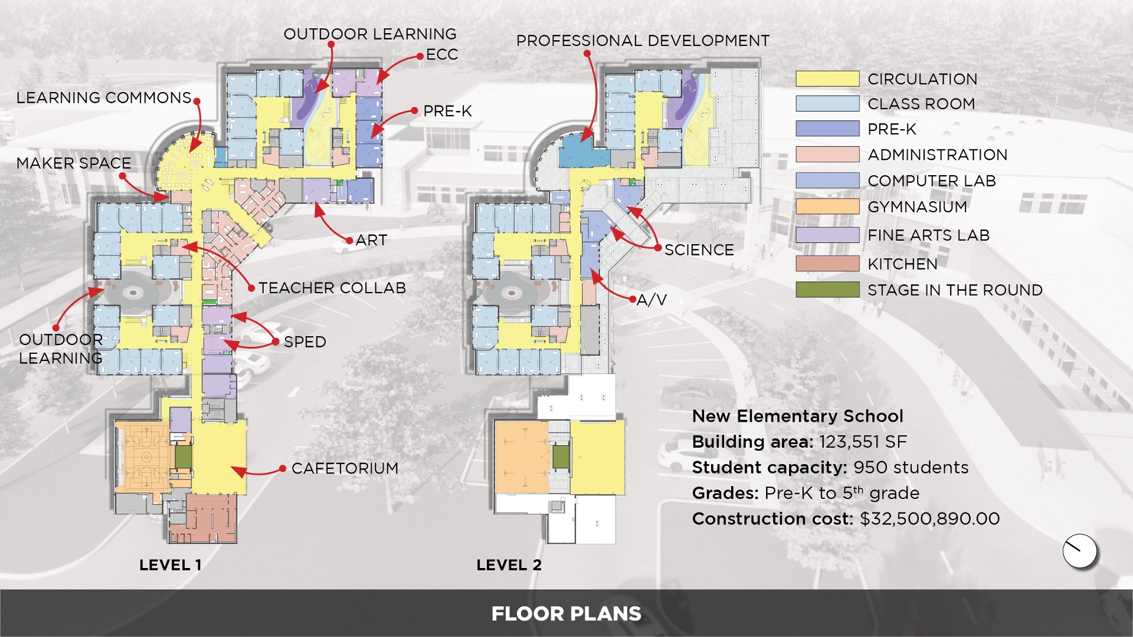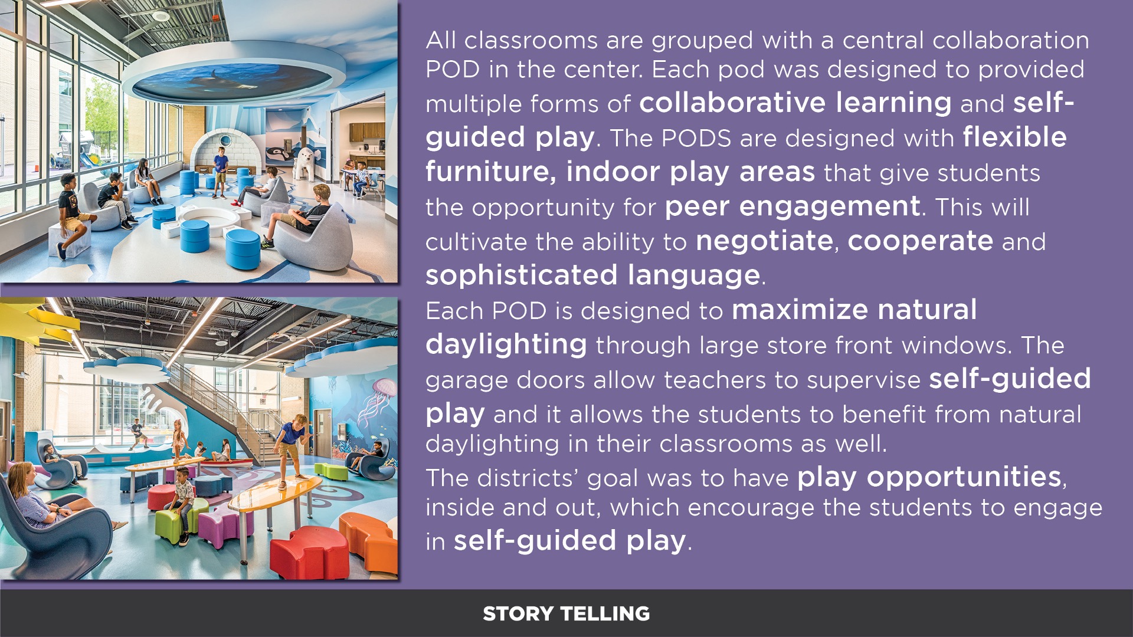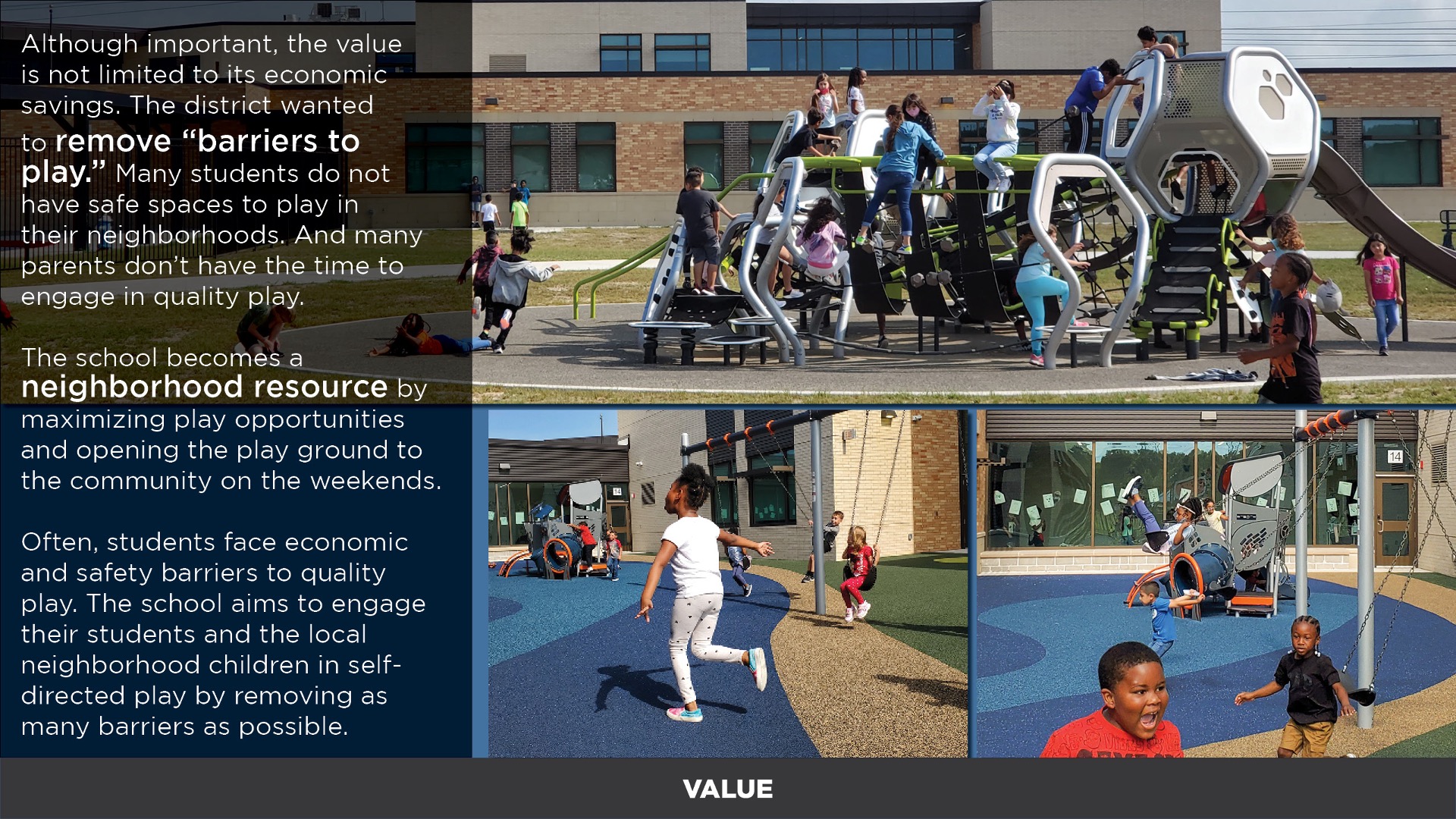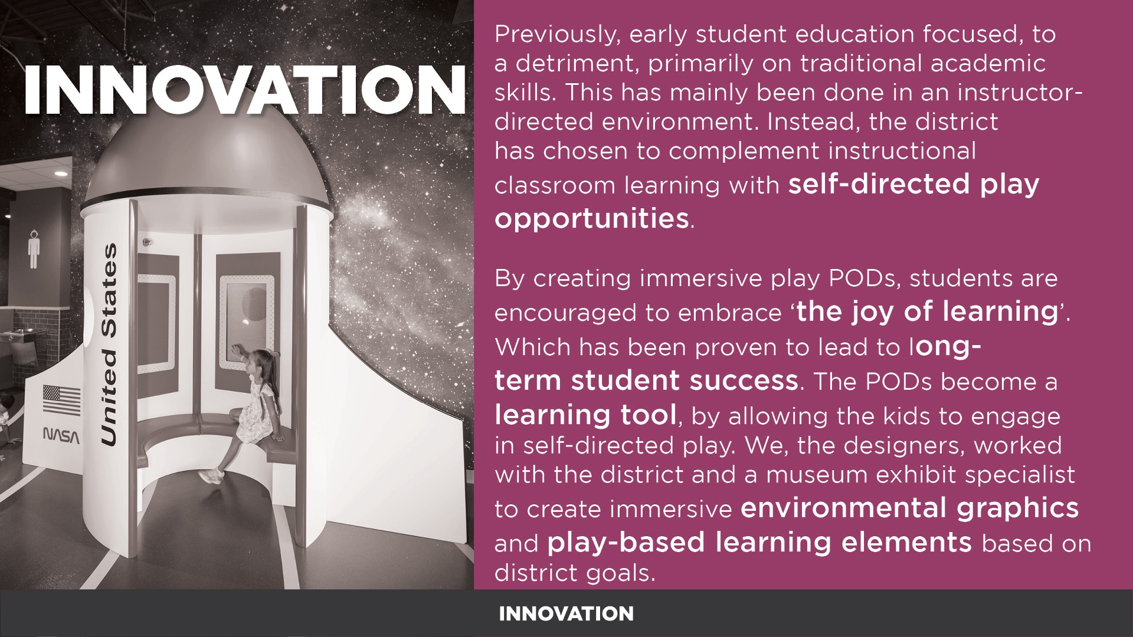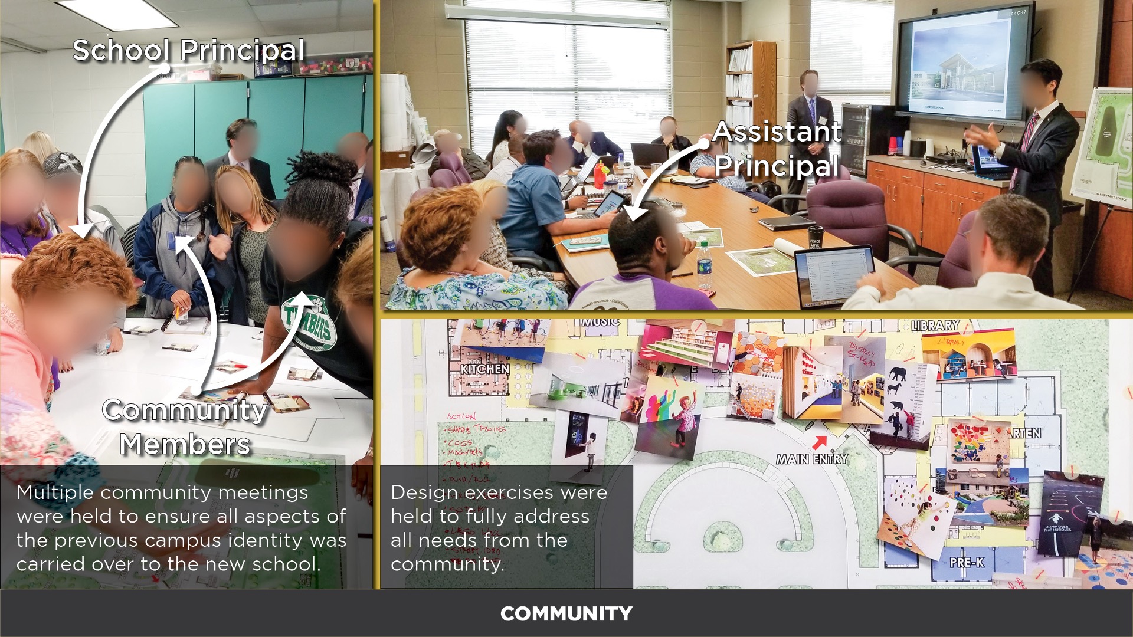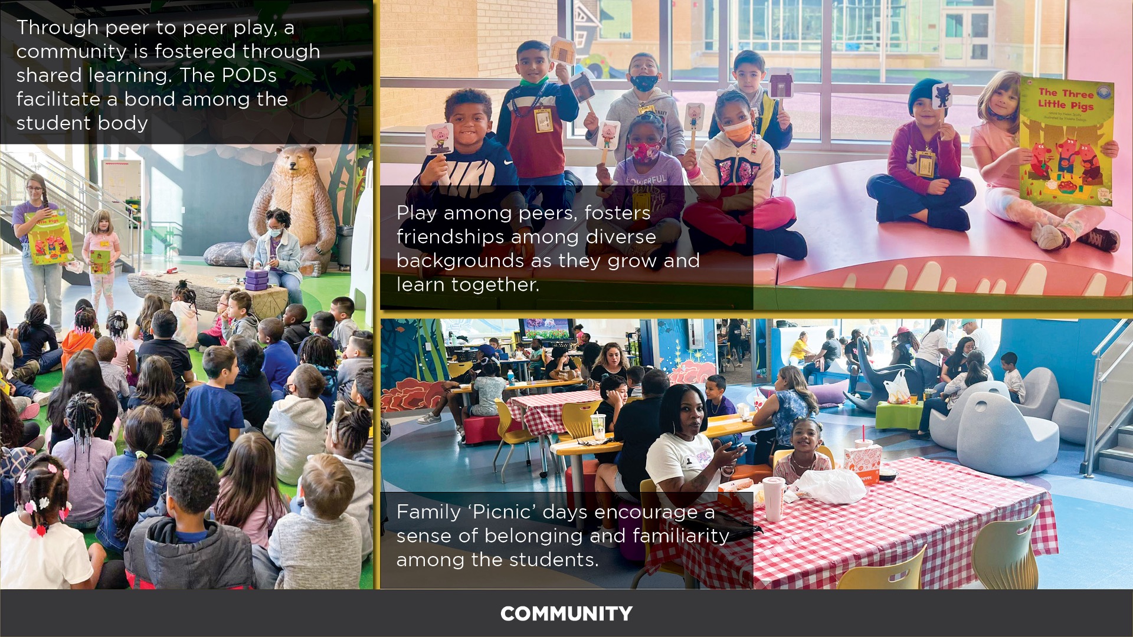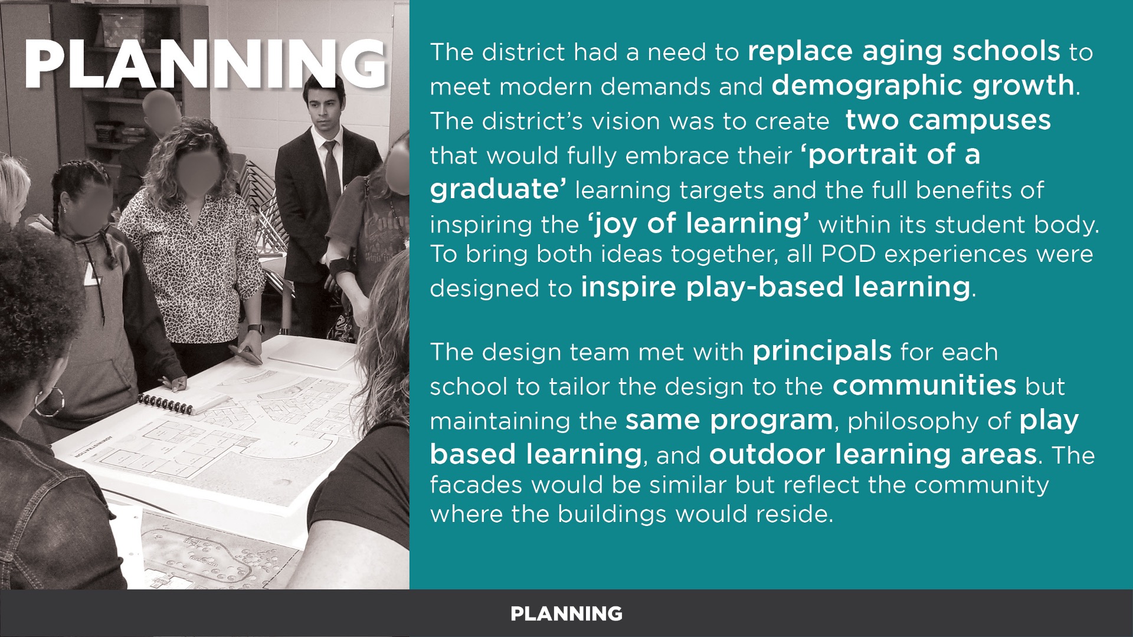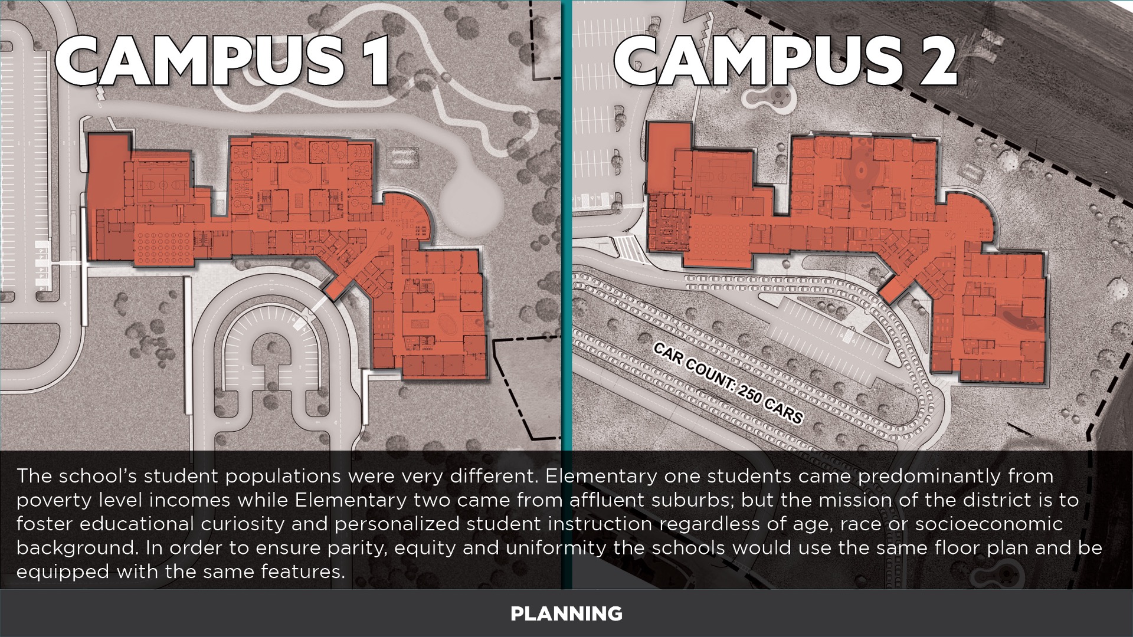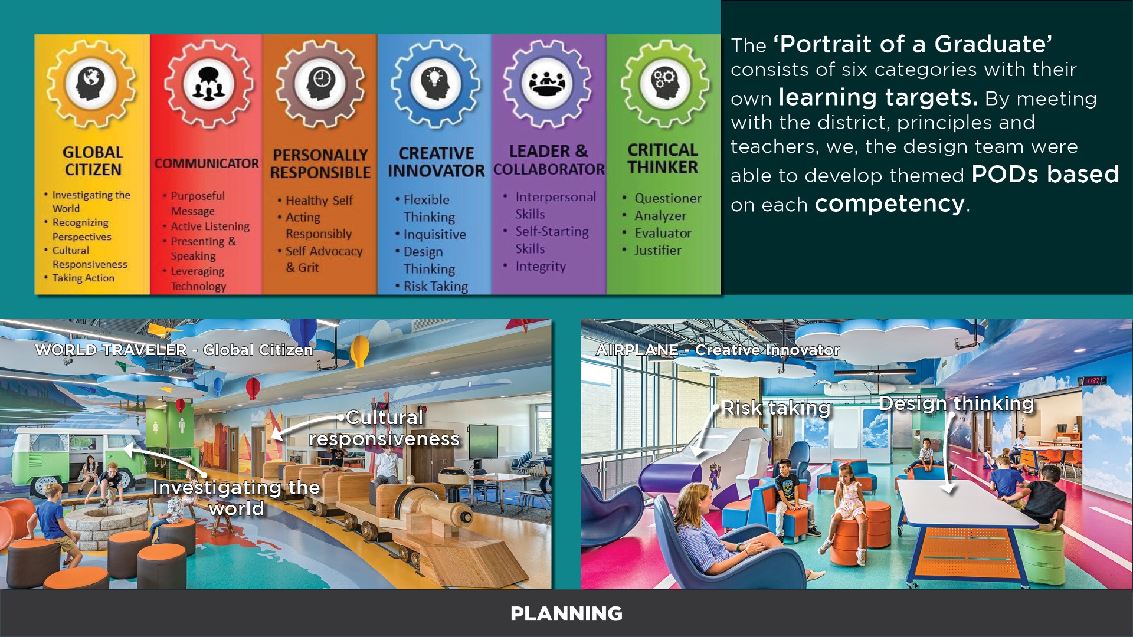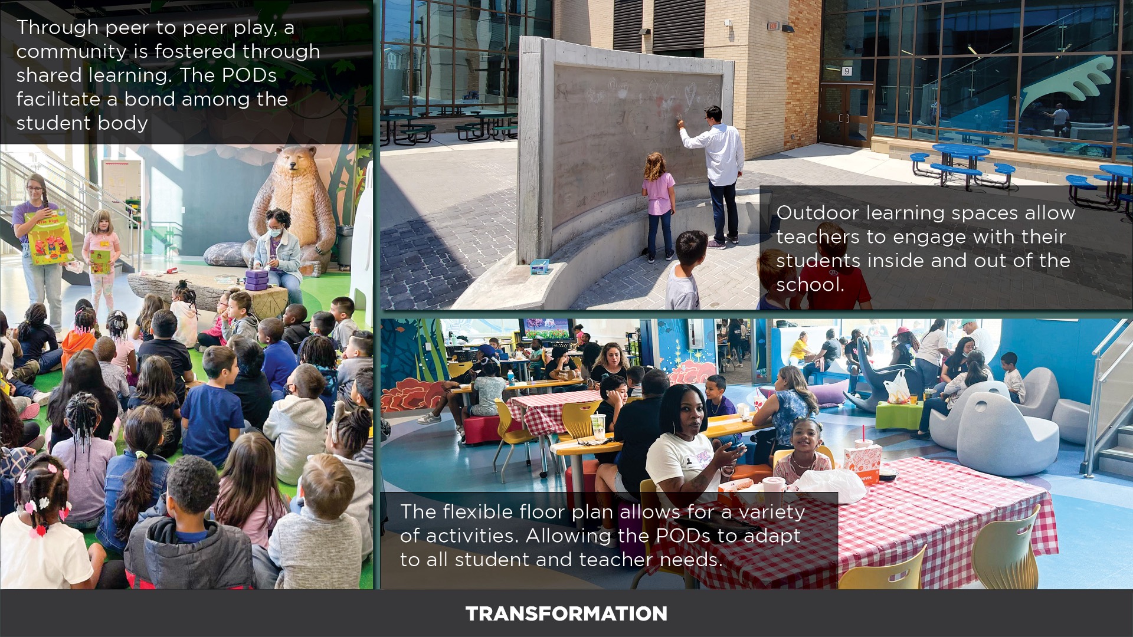Humble ISD—Lakeland Elementary School
Architect: PBK
The desire to replace aging schools as well as to accommodate the demographic growth inspired the district to design and build two schools concurrently. In order to ensure parity, equity and uniformity the schools would use the same floor plan and be equipped with the same features. The school’s student populations were very different. But the mission of the district is to foster educational curiosity and personalized student instruction regardless of age, race or socioeconomic background.
 Design
Design
The school was designed for pre-k to 5th grade. Each grade has age-appropriate play opportunities to encourage self-directed play. PODs all have direct access to a secure outdoor-play courtyard. The PODs are also designed to add layers of security. Play opportunities are experience-based and tied into district curriculum. All classrooms are grouped with a central collaboration POD in the center. Each pod was designed to provide multiple forms of collaborative learning and self-directed play.
Value
The two-story concept minimizes exterior envelope and long-term maintenance, roof replacement costs, and ownership costs. The materials are true materials to prevent maintenance and the showing of premature aging. Designing two projects at the same time and using one general contractor allowed for fees to be reduced, allowing the project to come within budget while providing thematic PODs. Play opportunities inside and outside the school remove boundaries to play for all students.
Innovation
Previously, early student education focused to a detriment primarily on traditional academic skills. This has mainly been done in an instructor-directed environment. Instead, the district has chosen to complement classroom learning with self-directed play opportunities. By creating immersive play PODs, students are encouraged to embrace “”the joy of learning,”” which has been proven to lead to long-term student success. The PODs become a learning tool by engaging kids in self-directed play.
Community
The former school was in the heart of the district. By 2020 a new site was required to provide an equitable school to others in the district. This new school incorporated all of the aspects of the previous community connections in the new location but with a new façade and environment that ensures learning will be fun. Removing “barriers to play” and making the playground available to local kids on the weekends ensures that the kids have access to safe play even while not in school.
Planning
The district’s vision was to create two campuses that would fully embrace their “”portrait of a graduate”” learning targets and the full benefits of inspiring the “”joy of learning”” within its student body. To bring both ideas together all POD experiences were designed to inspire play-based learning. The design team met with principals from each school to tailor the design to the communities while maintaining the same program, philosophy of play-based learning, and outdoor learning areas.
 School Transformation
School Transformation
The district wanted to provide as many play opportunities and learning spaces beyond the traditional classroom. This created the need to think outside-the-box. Immersive play PODs, the solution we found, are visually and physically integrated with every classroom. Informal learning spaces give students agency over their own learning and lead to long-term academic success. Environmental graphics, play-based learning elements, and classroom adjacencies accommodate both student and teacher needs.
![]() Star of Distinction Category Winner
Star of Distinction Category Winner

