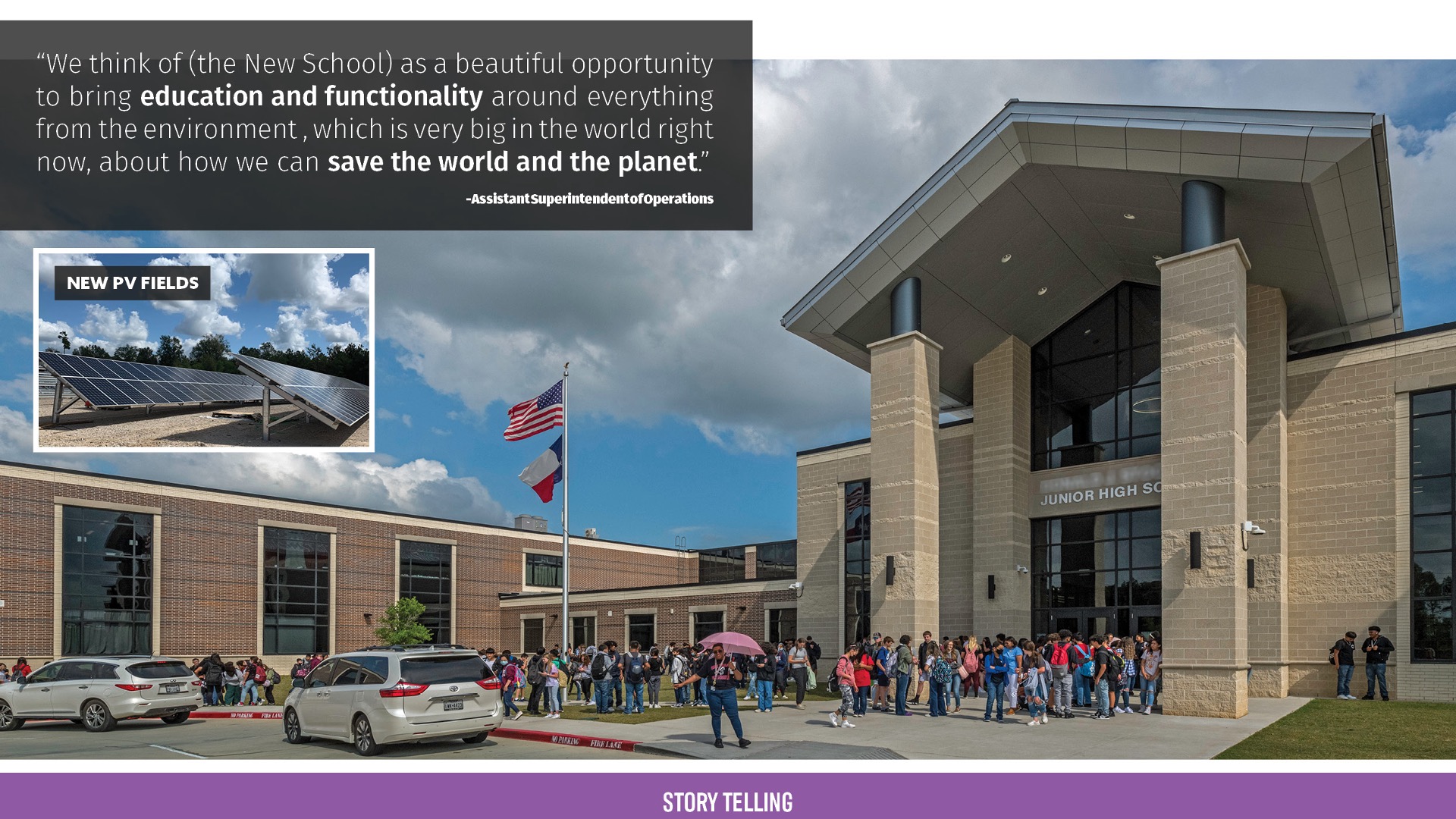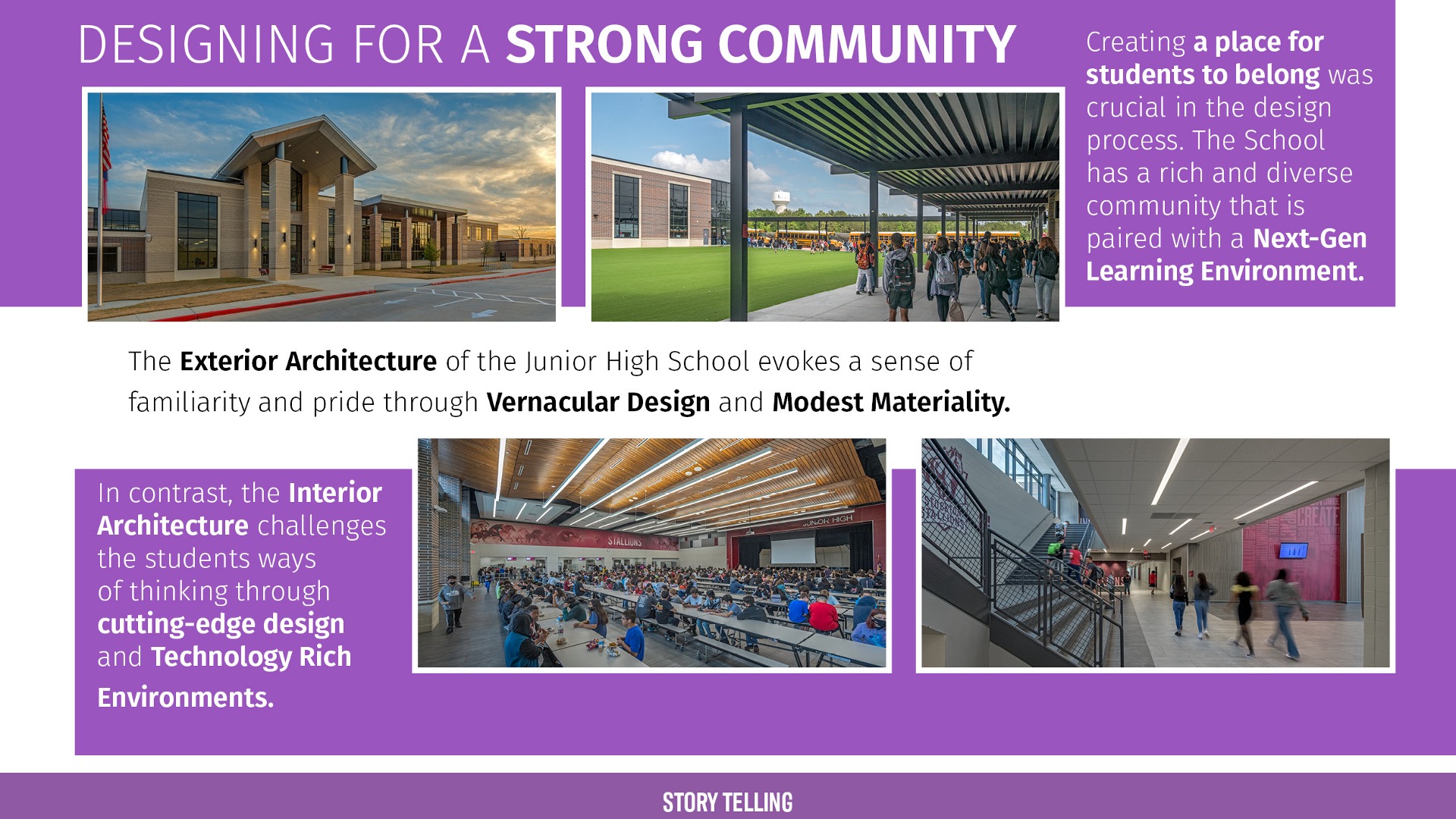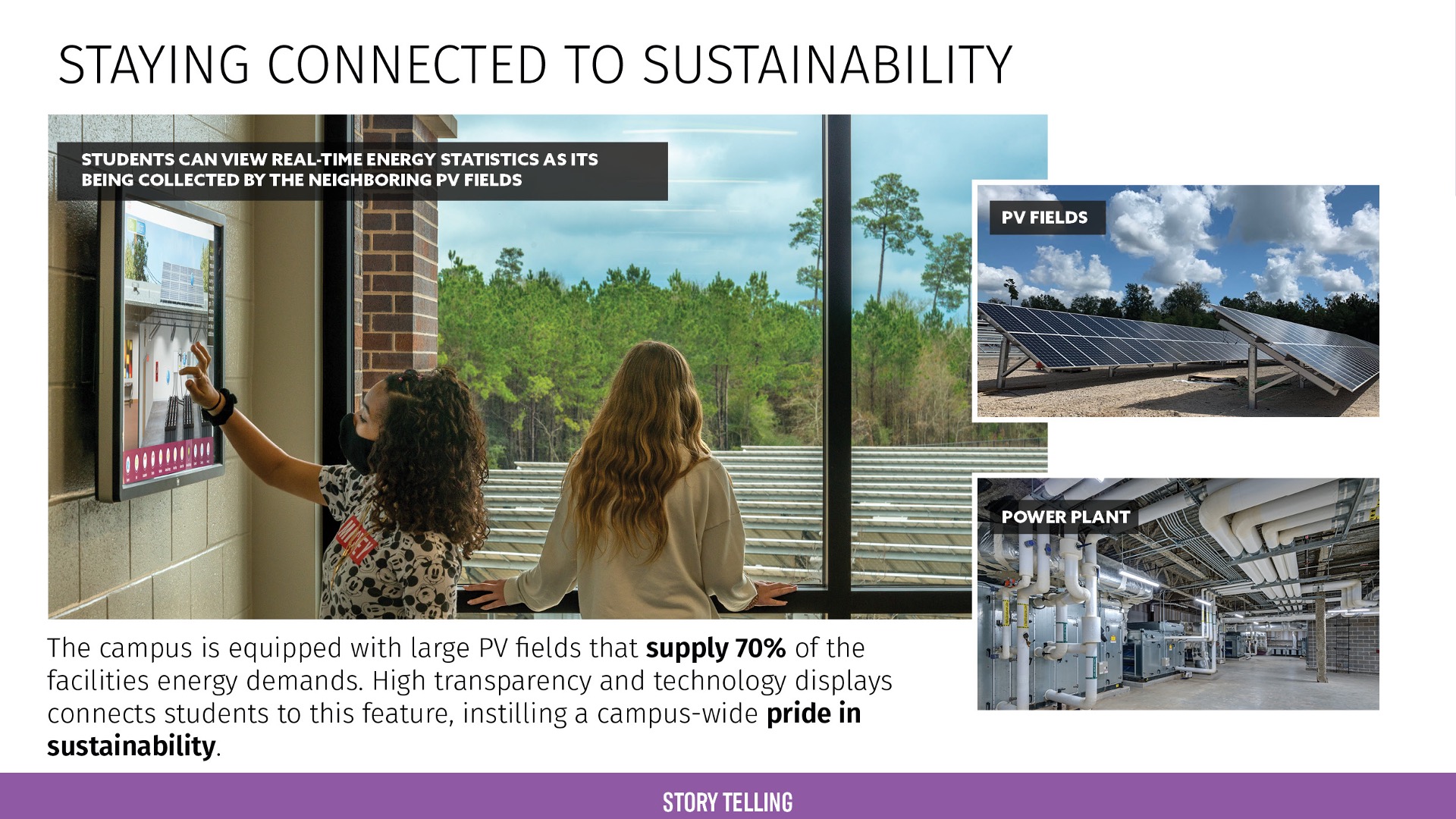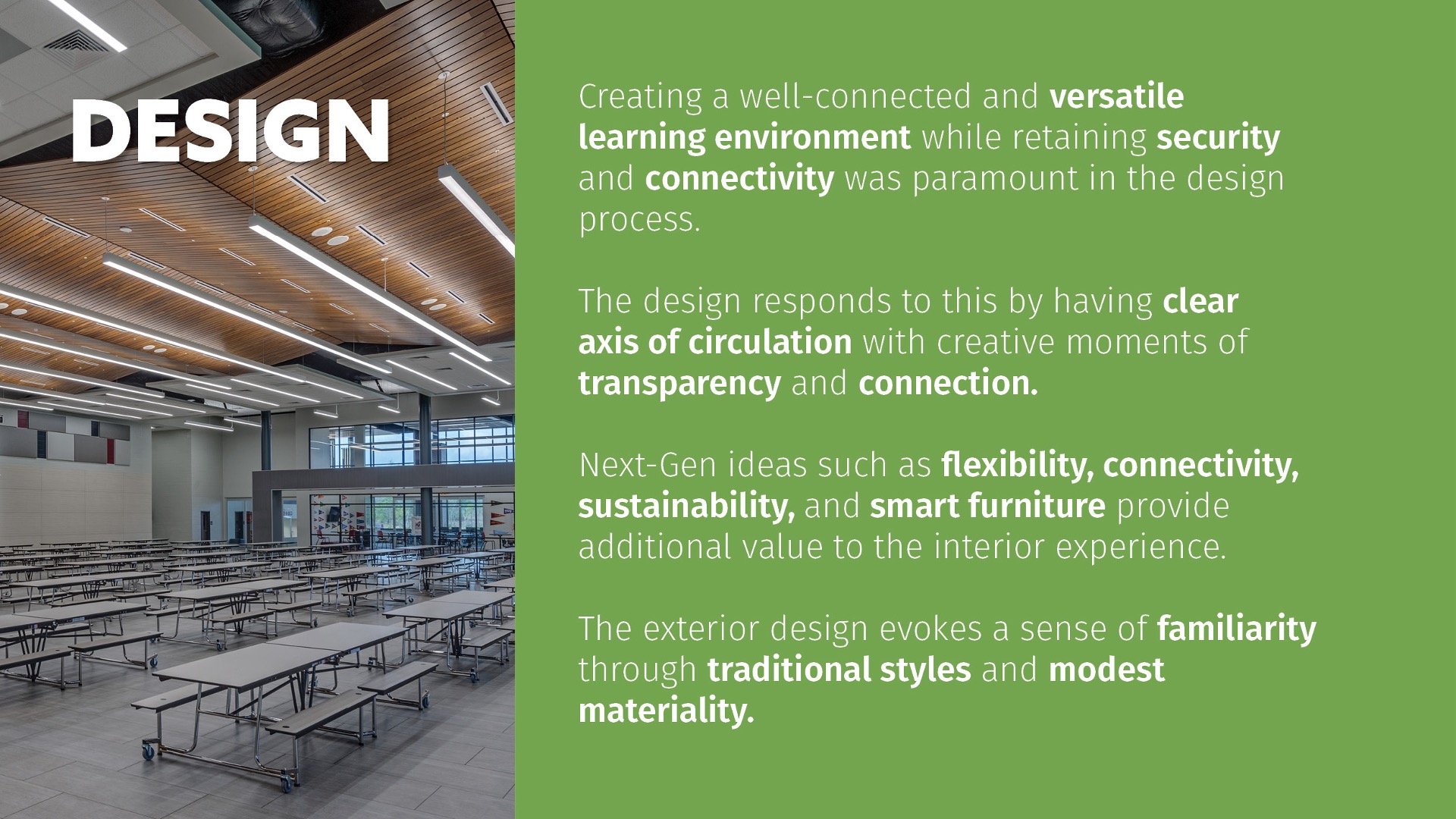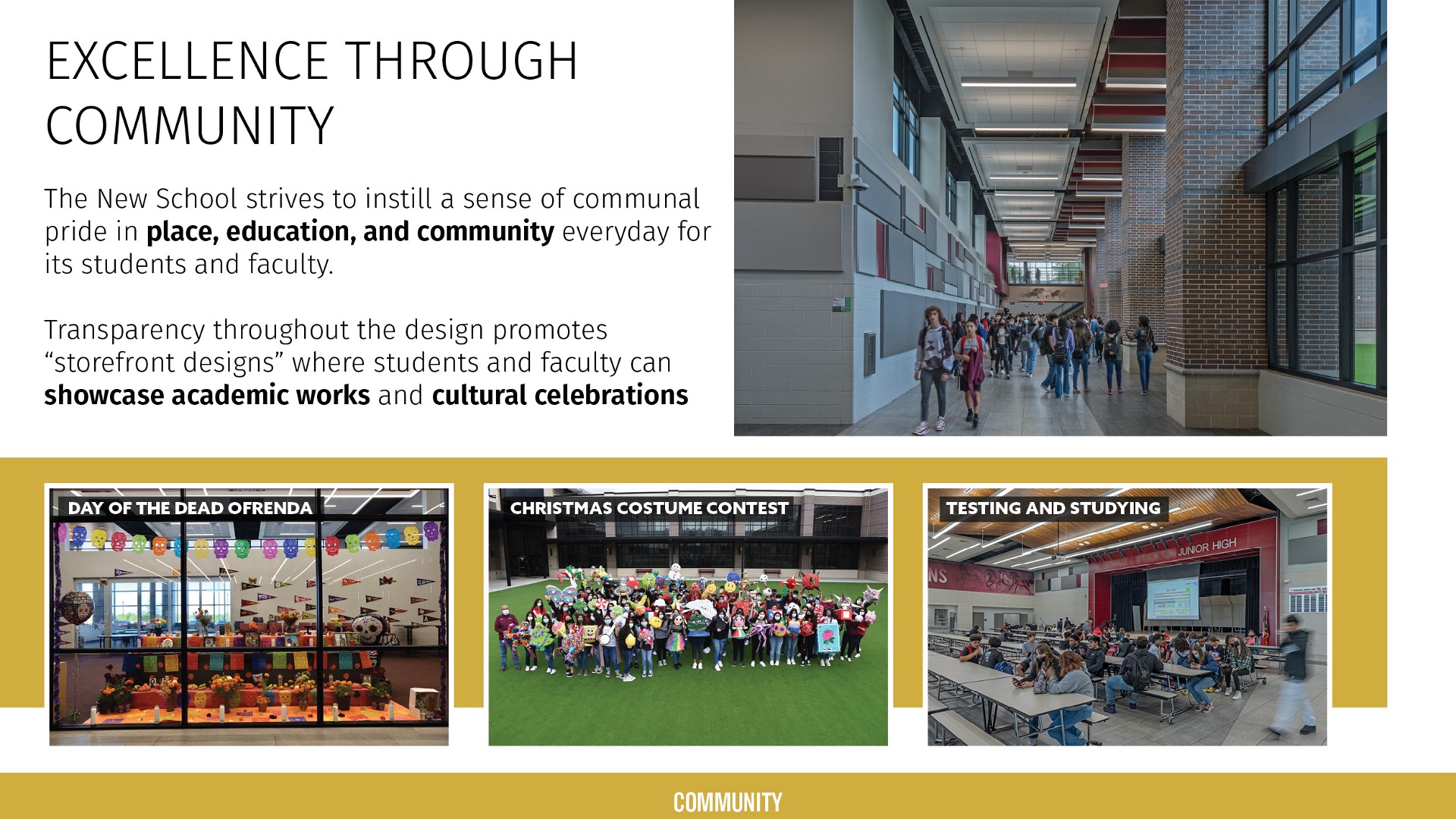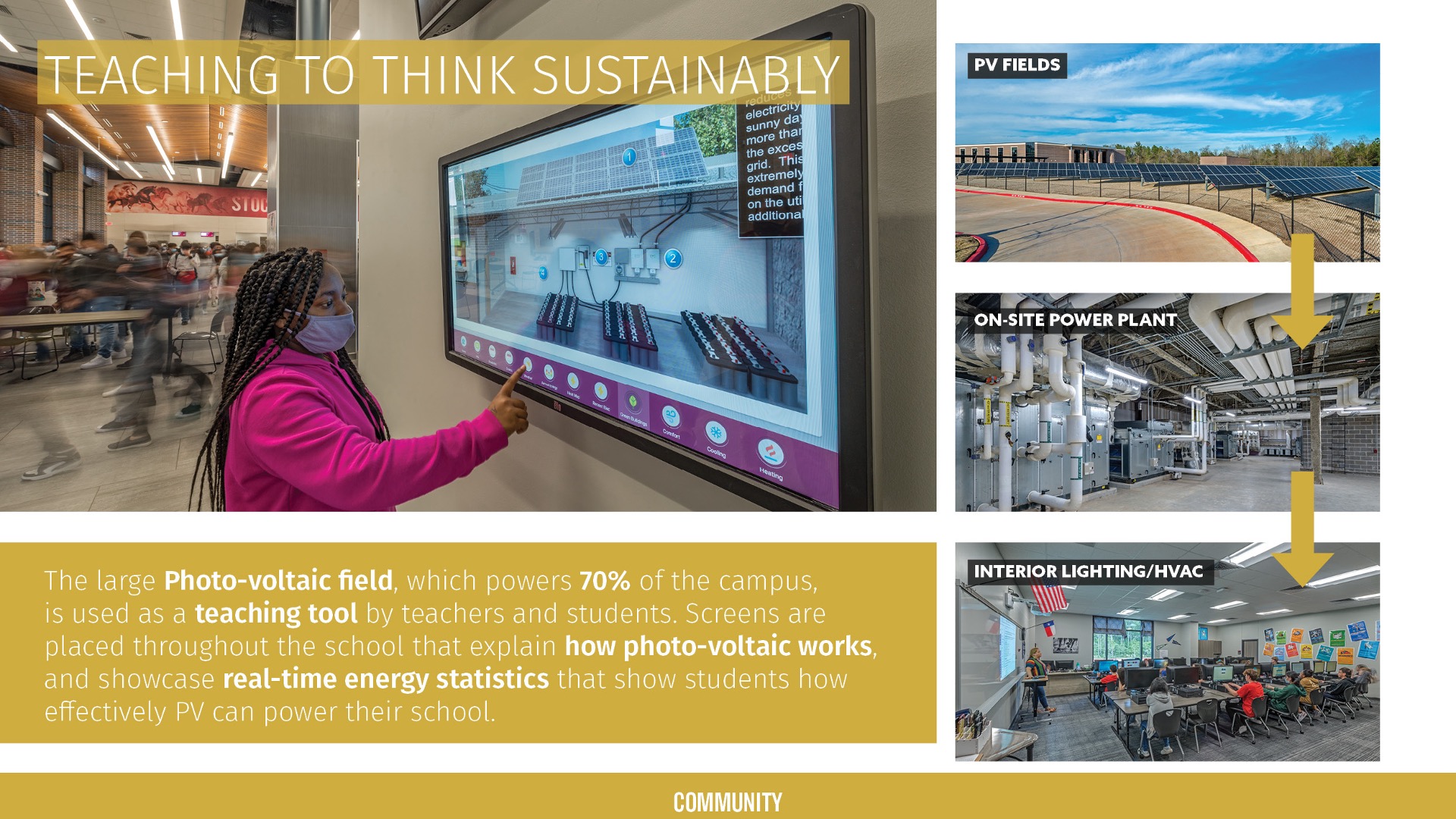Conroe ISD—Stockton Junior High School
Architect: PBK
The facility consists of an administration area, main lobby and library media center. There are 2 2-story classroom wings occupied by 6th-8th grade students. The facility also includes a gymnasium, a cafetorium, kitchen, specialty classrooms (art, music, science, extended day), and a central plant serving the building. The outside area consists of a central learning courtyard with garden areas and outdoor classrooms. An on-site solar photovoltaic field resides adjacent to the sports fields.
Design
Creating a well-connected and versatile learning environment while retaining security and connectivity was paramount in the design process. The design responds to this by having a clear axis of circulation with creative moments of transparency and connection. Next-Gen ideas such as flexibility, connectivity, sustainability, and smart furniture provide additional value to the interior experience. The exterior design evokes a sense of familiarity through traditional styles and modest materiality.
Value
Building on a rich community committed to excellence, education, and Innovation, the new School stands as a learning community for students and teachers. Highly Flexible Spaces throughout the school grow and shrink with operable partitions and glazing. This maximizes the usability of all learning spaces. The expansive Photovoltaic field reduces the facilities energy bill while being used as a learning tool for students. Excess energy is sold back into the grid during times of minimal operation.
Innovation
The district decided to rethink their design standards, and asked themselves “How can we design for our student’s future?” Designing a Next-Gen Learning environment was the solution. One that architecturally catered to student’s different learning styles and provided a strong model for sustainability. Due to the success of the New Junior High School’s Photovoltaic field, the district has committed to providing all new schools with similar fields to start a legacy of sustainability.
Community
The new Junior High School strives to instill pride in self, education, and community to all students and faculty. A strong historic facade complemented with Next-Gen interiors entices students to use their environment as they soar through their educational career. Large Photovoltaic fields that surround the site provide the campus with 70% of their power demands. During summers when the facility is operating with lowest demands, excess power is sold back into the grid and surrounding community.
Planning
The New Junior High School project gave the district the opportunity to redefine their standards of educational design. Next-Gen design ideas were implemented that reflect the district’s commitment to excellence in education. This included high flexibility, advanced tech, sustainability, and outdoor learning. The Project included an expansive Photovoltaic Field, which produced 70% of the facilities energy demand. The operational and educational benefits were invaluable to the campus.
School Transformation
Starting the New Junior High School gave the district the opportunity to redefine their standards of educational design. Next-Gen design ideas were implemented that reflect their commitment to excellence. This included high flexibility, advanced technology, sustainability, and outdoor learning. The Project included an expansive Photovoltaic Field, which produced 70% of the facilities energy demand. The operational and educational benefits were invaluable to the campus.
![]() Star of Distinction Category Winner
Star of Distinction Category Winner









