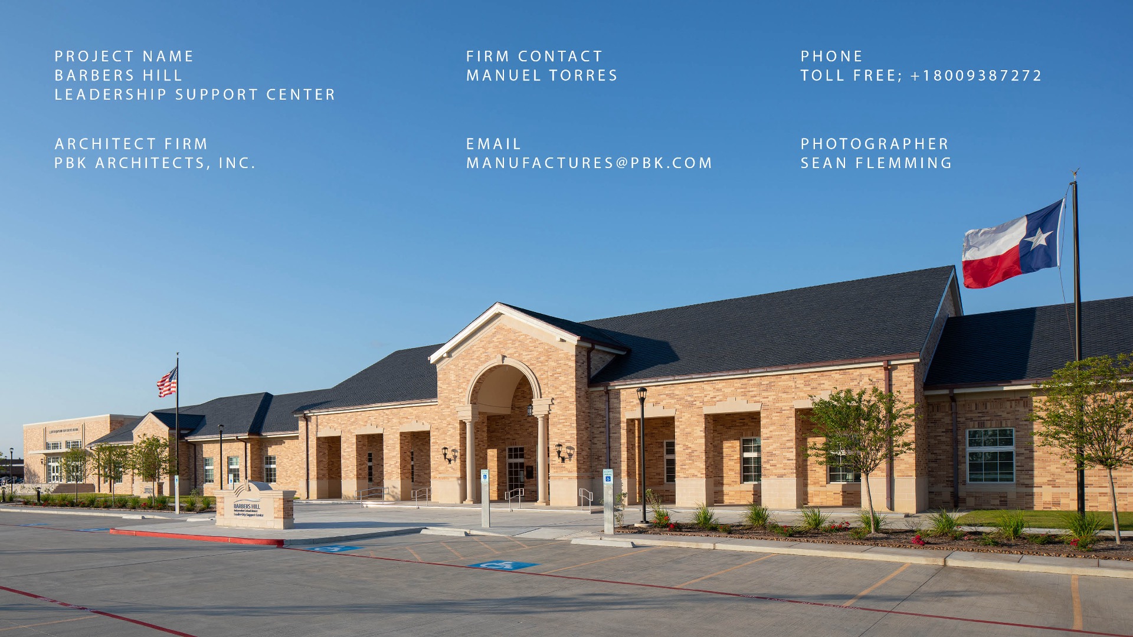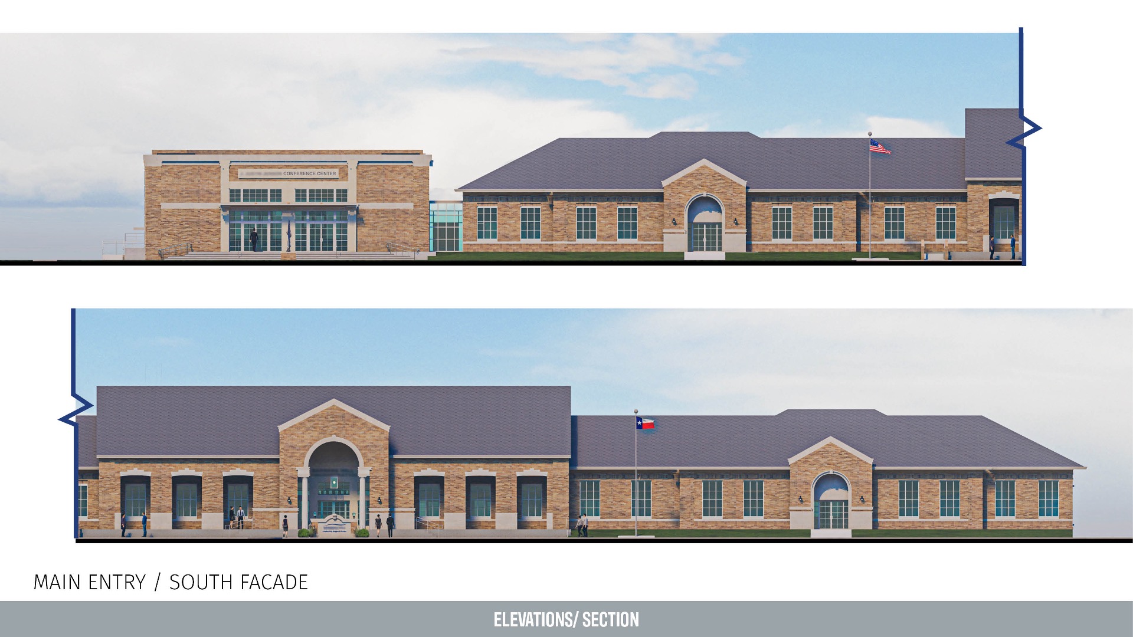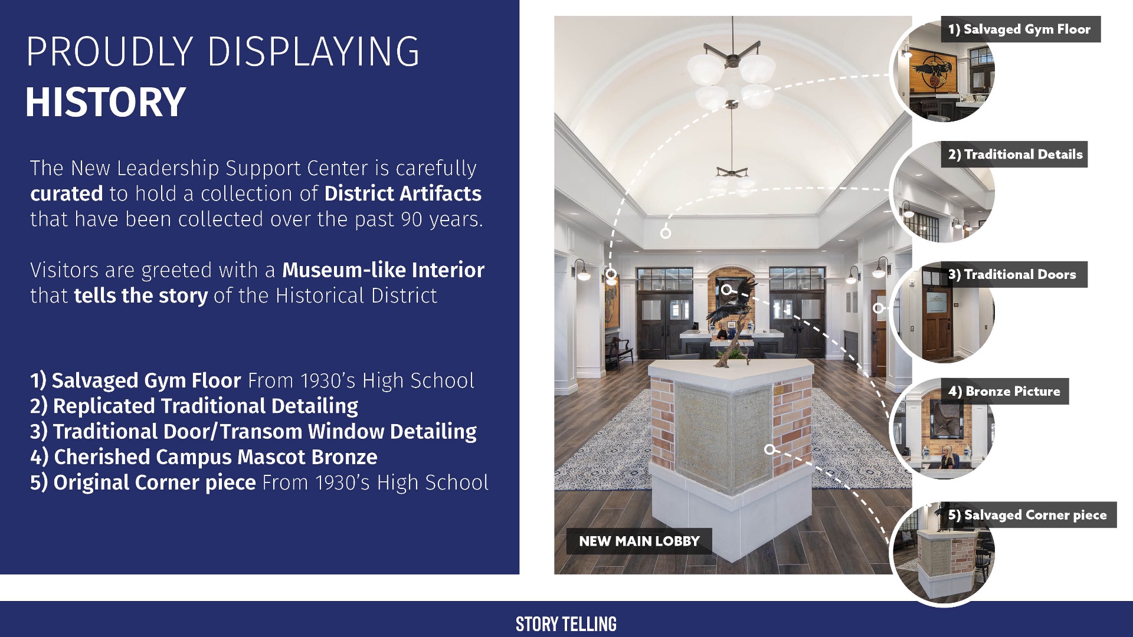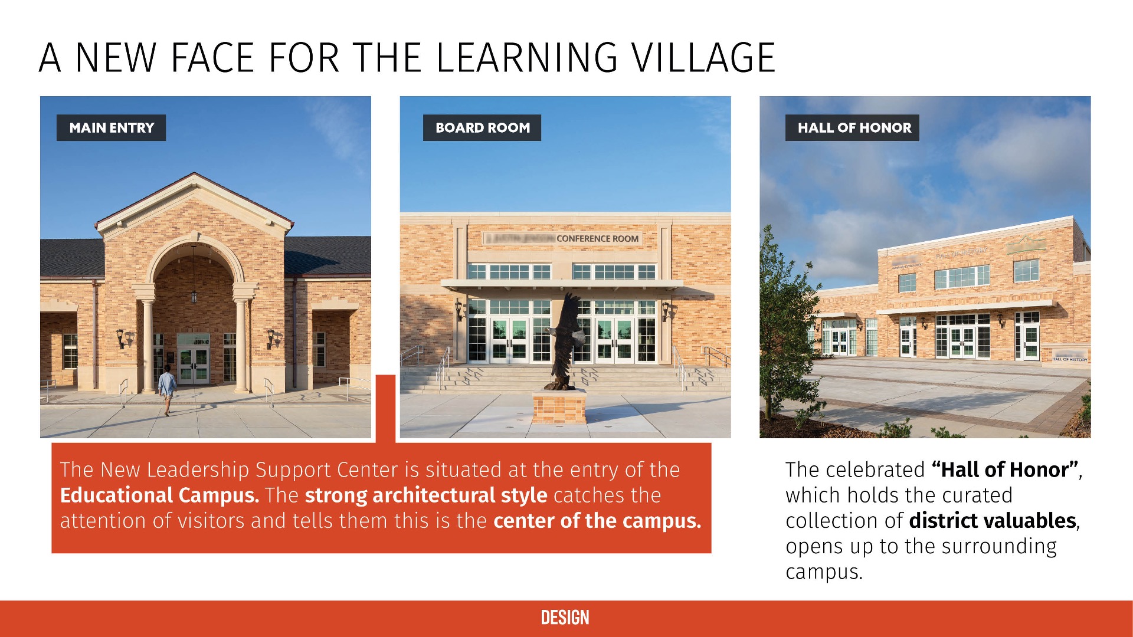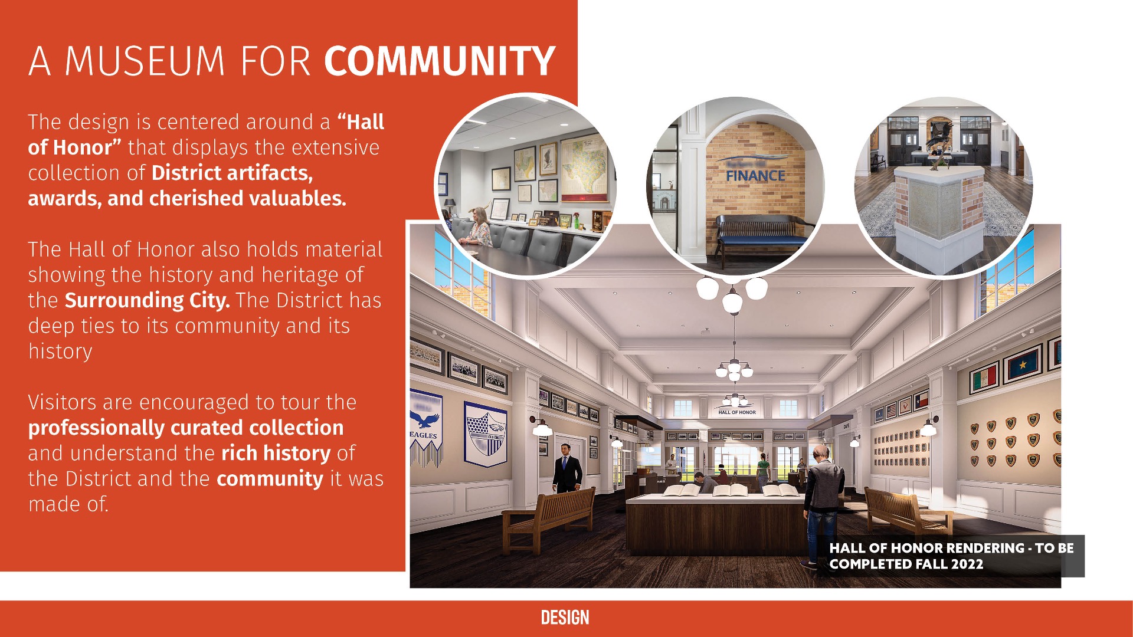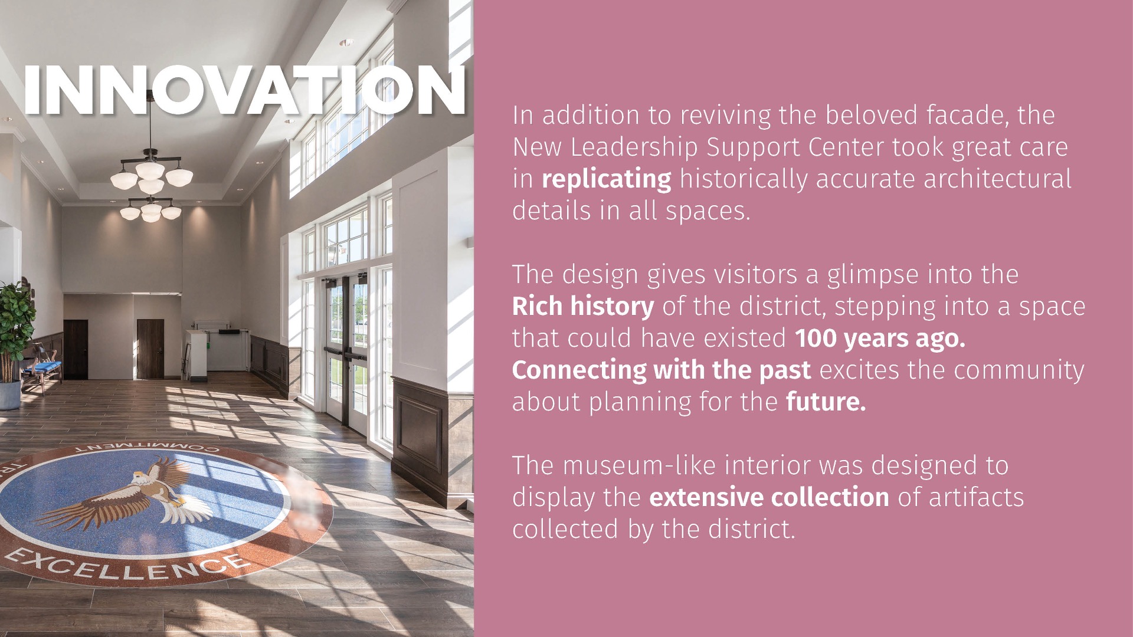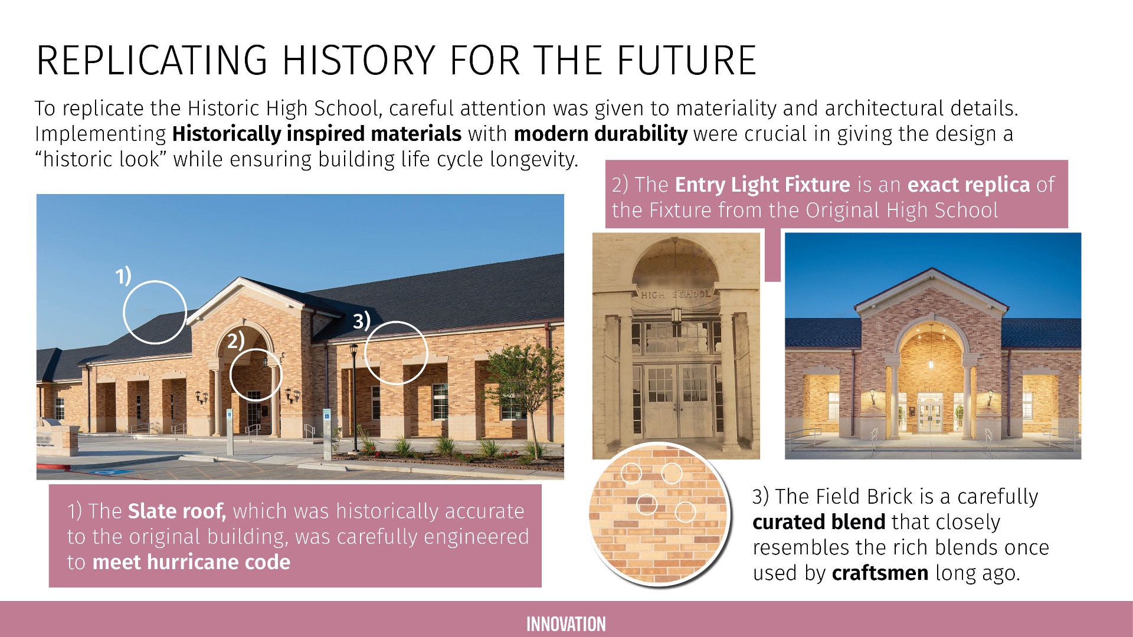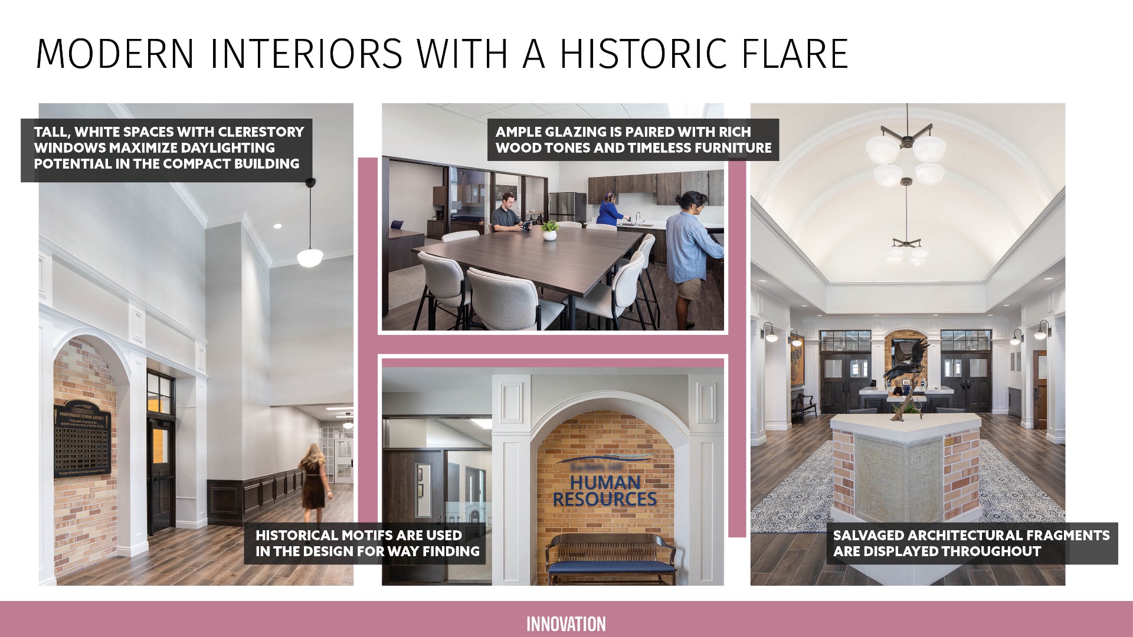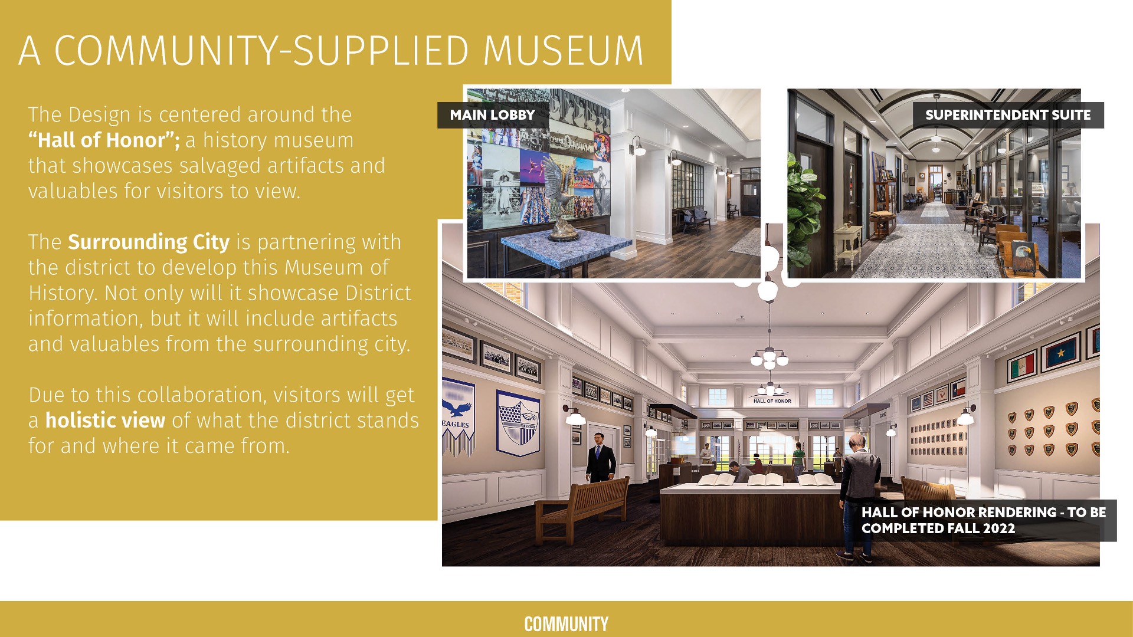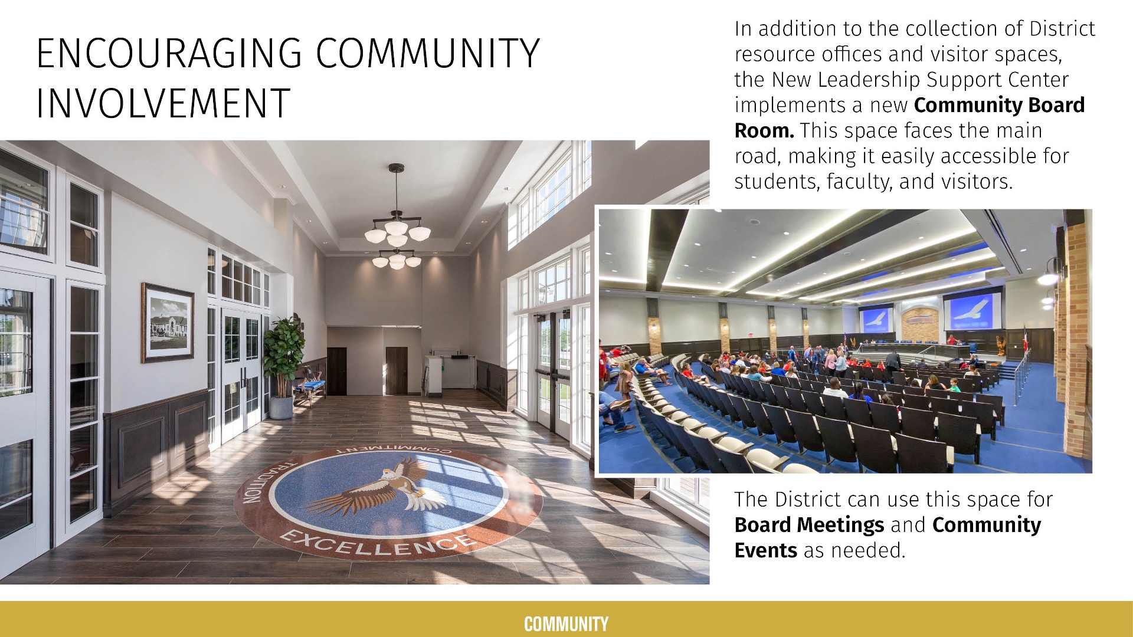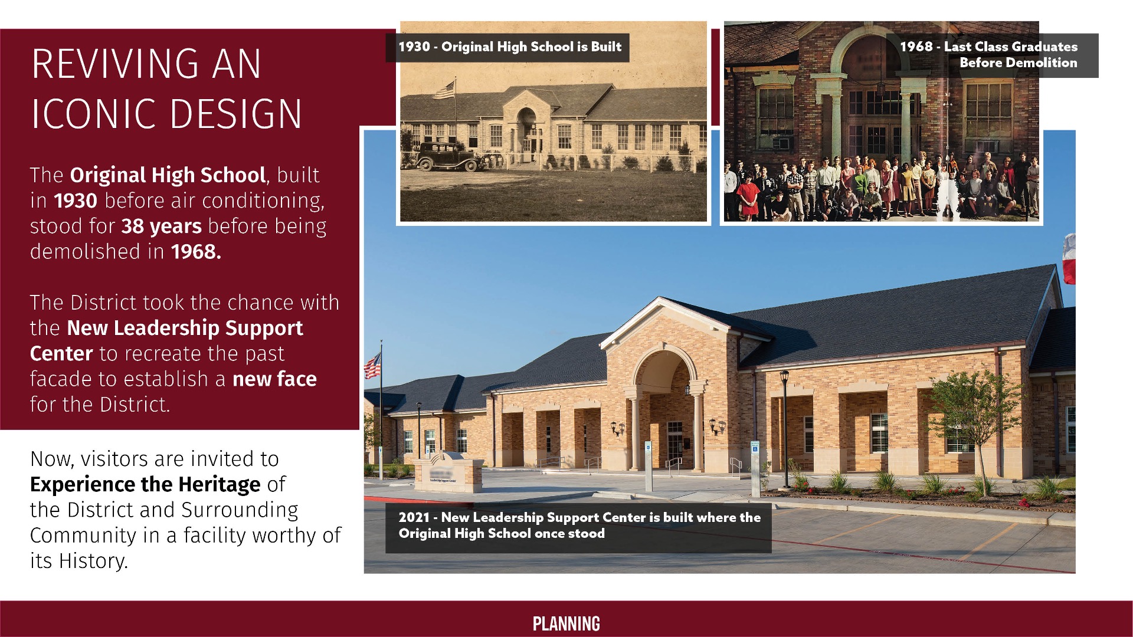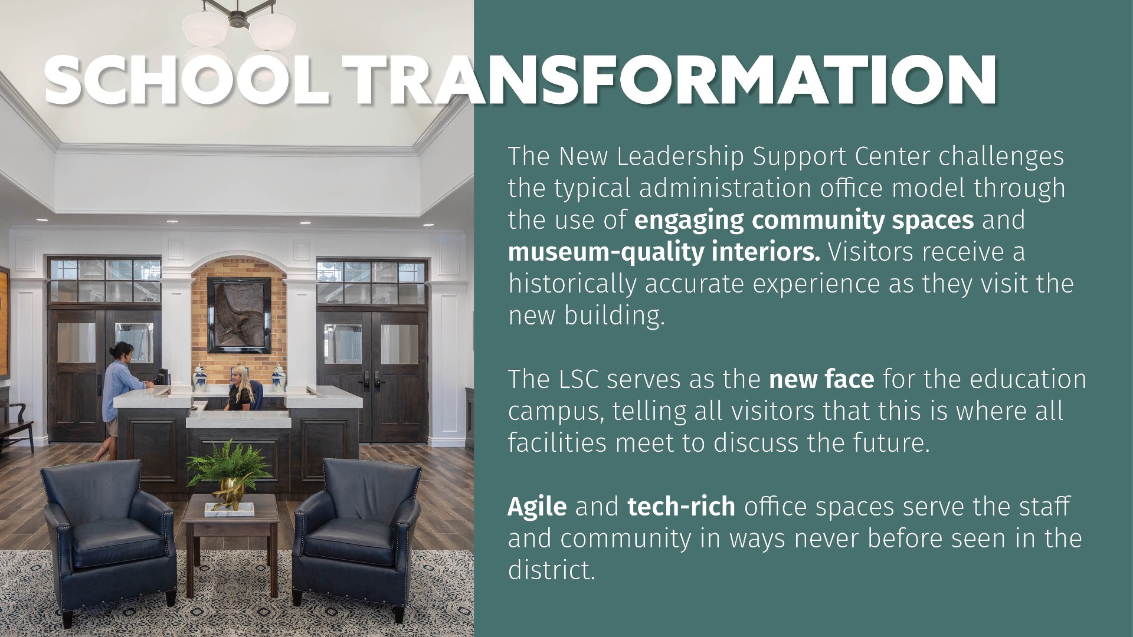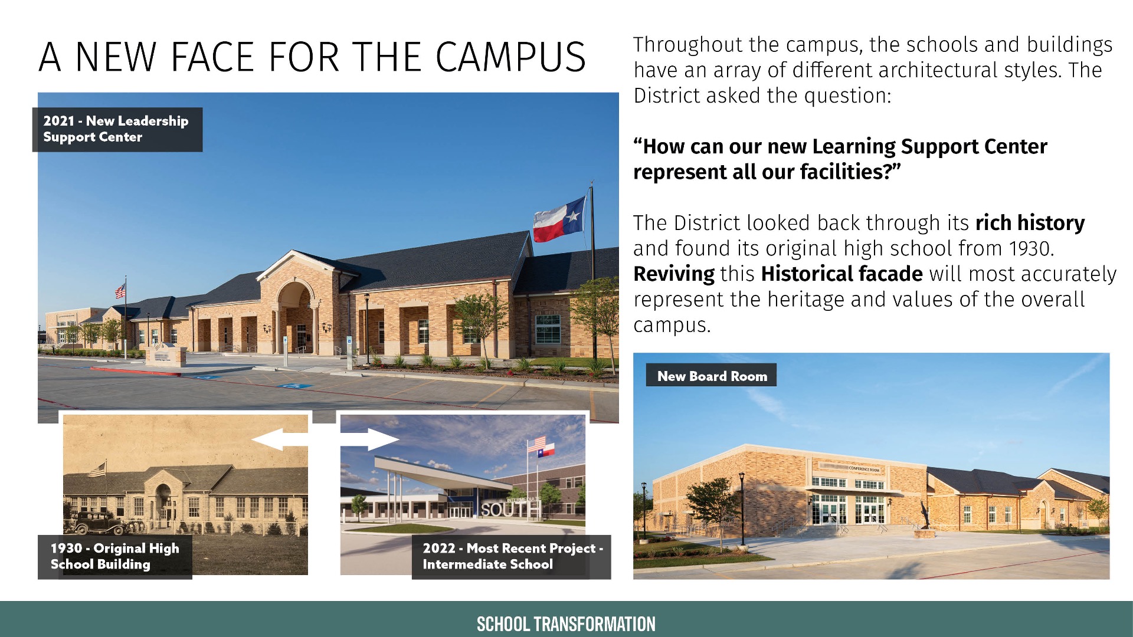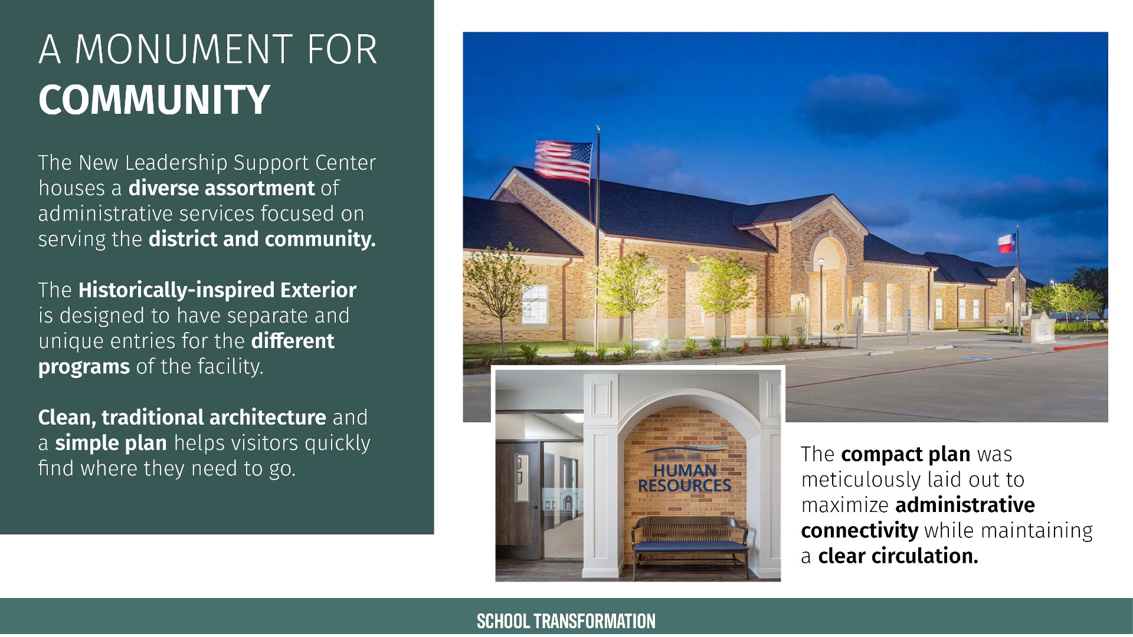Barbers Hill ISD—Barbers Hill Leadership Support Center
Architect: PBK
New fire sprinkled one story administration building located in Barbers Hill ISD. The facility includes a board room, museum, tax office, café, LGI meeting spaces, and department office spaces.
Design
The district wanted the Leadership Support Center to be the New Face to the campus, and one that represented its History, Values, and Community. This led to the Exterior Facade becoming a replication of the Original High School that was built in 1930. Symmetry, Proportions, and Rich Materiality were all implemented to keep with the historic style of the Old High School. The Historic Style is paired with smart interiors that keep the diverse administrative programs well connected and functional.
Value
Reviving the 1930’s High School Facade was crucial in creating a monument to the district’s values, history, and commitment to community. While holding the diverse administrative programs that serve the district, the New Leadership Support Center also holds an Extensive Board Room and History Museum for the community to learn about the area’s heritage. The well laid out and traditional building is easily navigated by students, staff, and visitors who need administrative assistance.
Innovation
In addition to reviving the beloved facade, the New Leadership Support Center took great care in replicating historically accurate architectural details in all spaces. The design gives visitors a glimpse into the rich history of the district, stepping into a space that could have existed 100 years ago. Connecting with the past excites the community about planning for the future. The museum-like interior was designed to display the extensive collection of artifacts collected by the district.
Community
The main goal for the Leadership Support Center was to engage the community in new ways not typical for a traditional administration building. In response, the design became outward-focused with prominent architecture and impactful interiors that invite visitors to use the LSC as their resource. The Hall of Honor gives visitors the unique opportunity to engage with the district’s heritage in a curated museum setting. Visitors are able to see the district’s history paired with its current events.
Planning
The New Leadership Support Center was not only connecting all administrative programs over one roof, but also served as the New Face for the educational campus. The iconic exterior was replicated from the original 1930’s High School, which served as a monument to the Districts Values, History, and Community. Every architectural detail reflected the original 1930’s style while providing a NextGen Office space. The design is anchored by two new community spaces, the Hall of Honor and Board Room.
School Transformation
The New Leadership Support Center challenges the typical administration office model using engaging community spaces and museum-quality interiors. Visitors receive a historically accurate experience as they visit the new building. The LSC serves as the new face for the education campus, telling all visitors that this is where all facilities meet to discuss the future. Agile and tech-rich office spaces serve the staff and community in ways never before seen in the district.
![]() Star of Distinction Category Winner
Star of Distinction Category Winner

