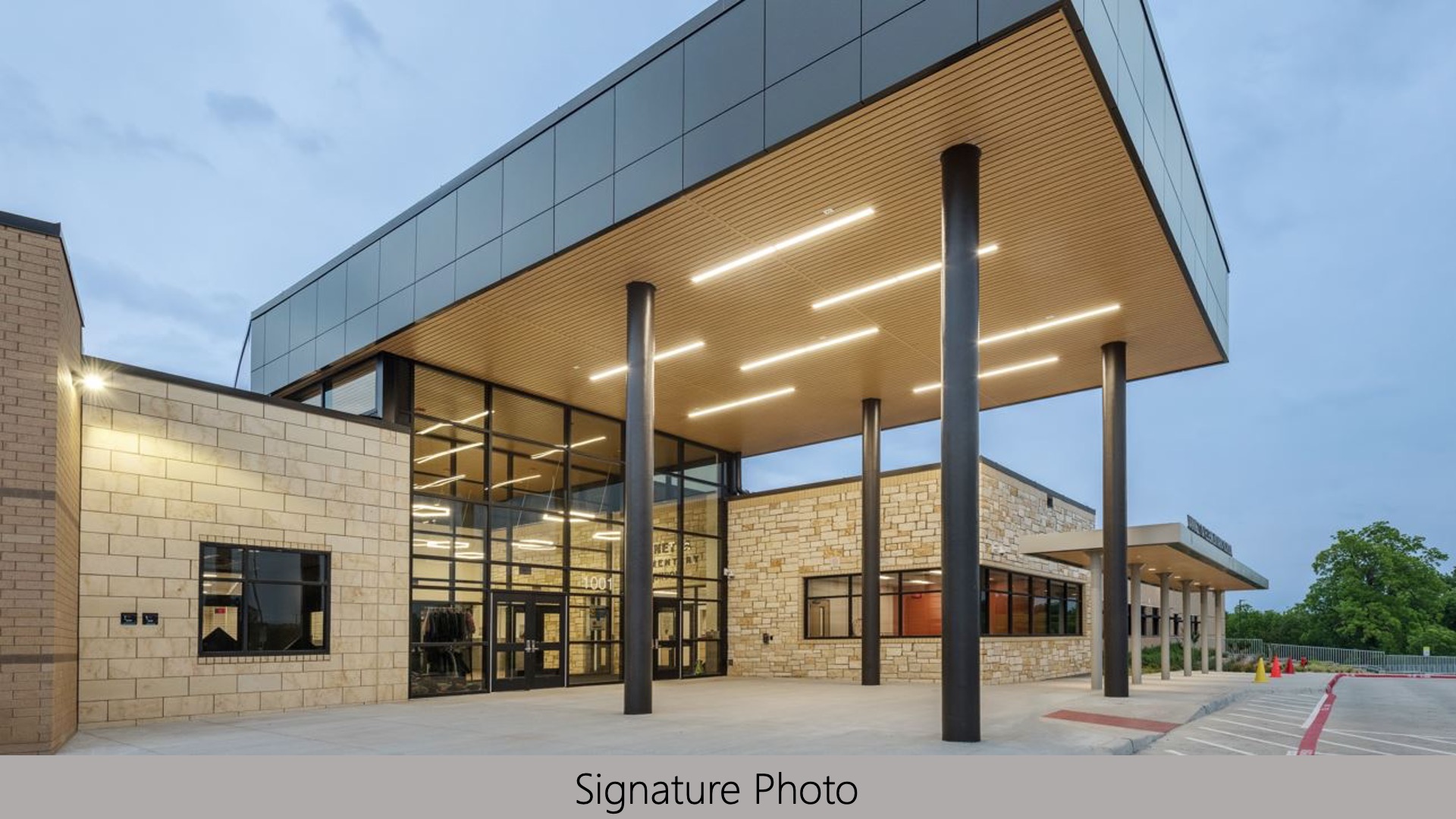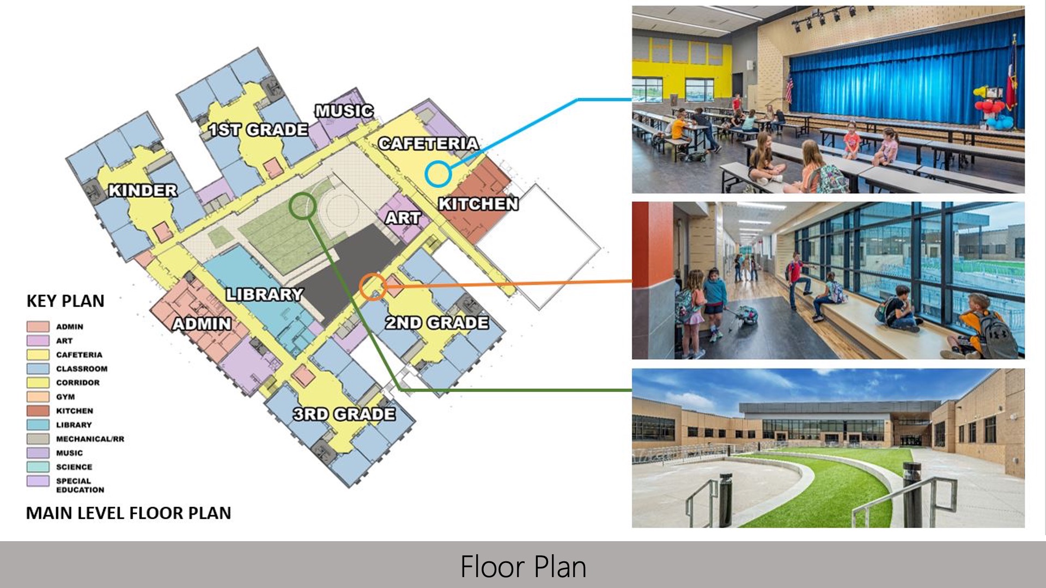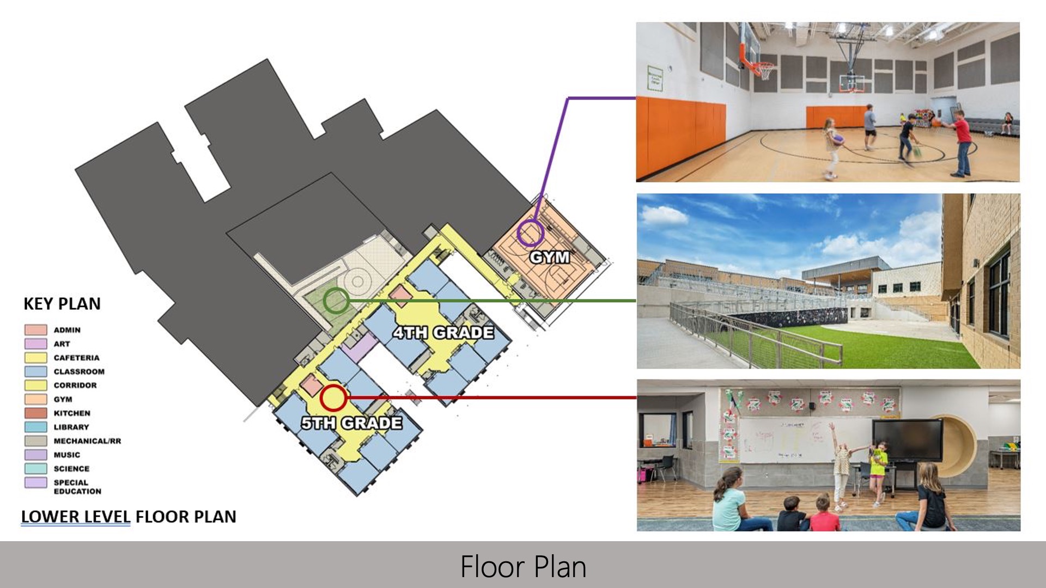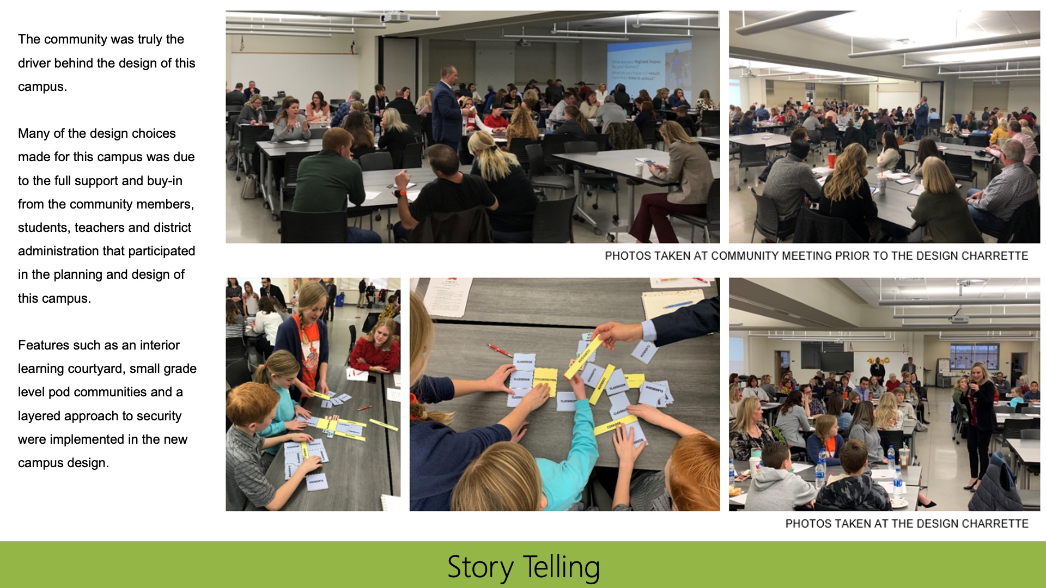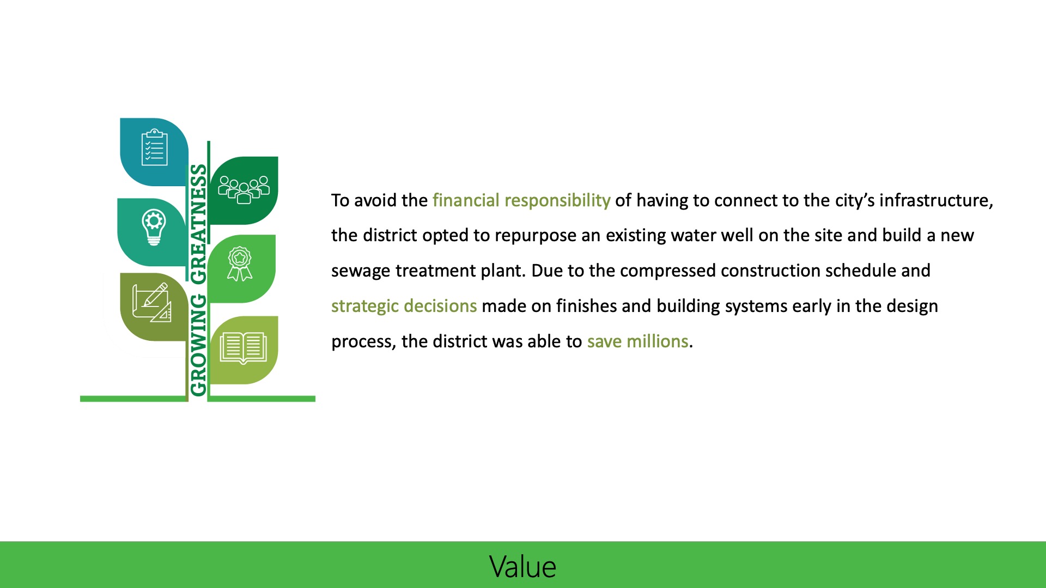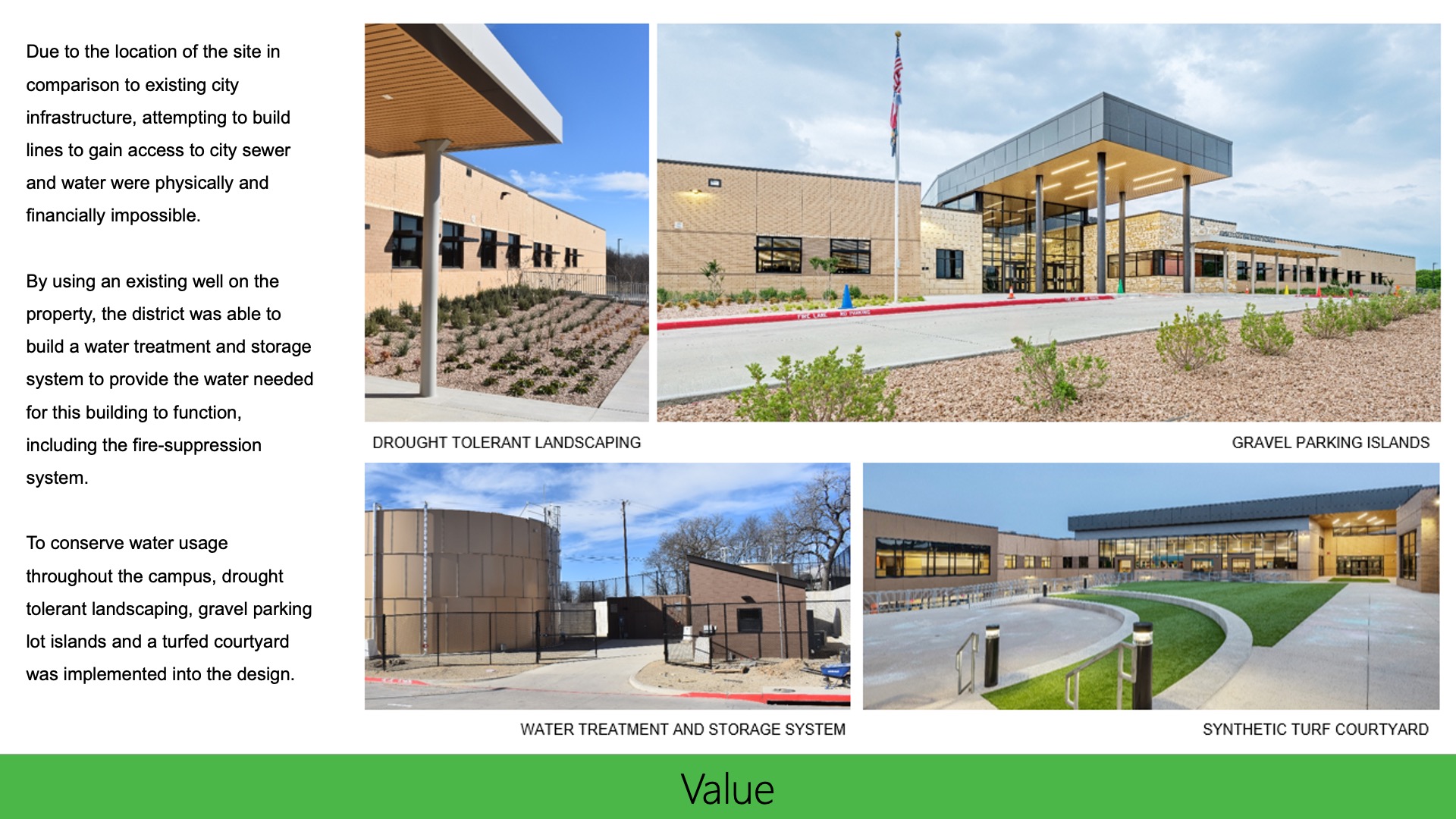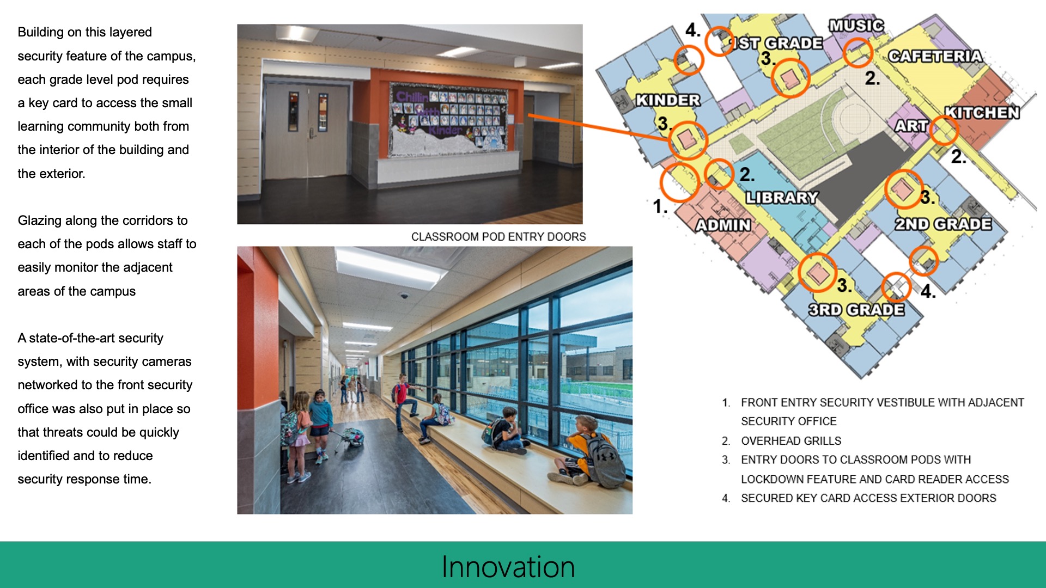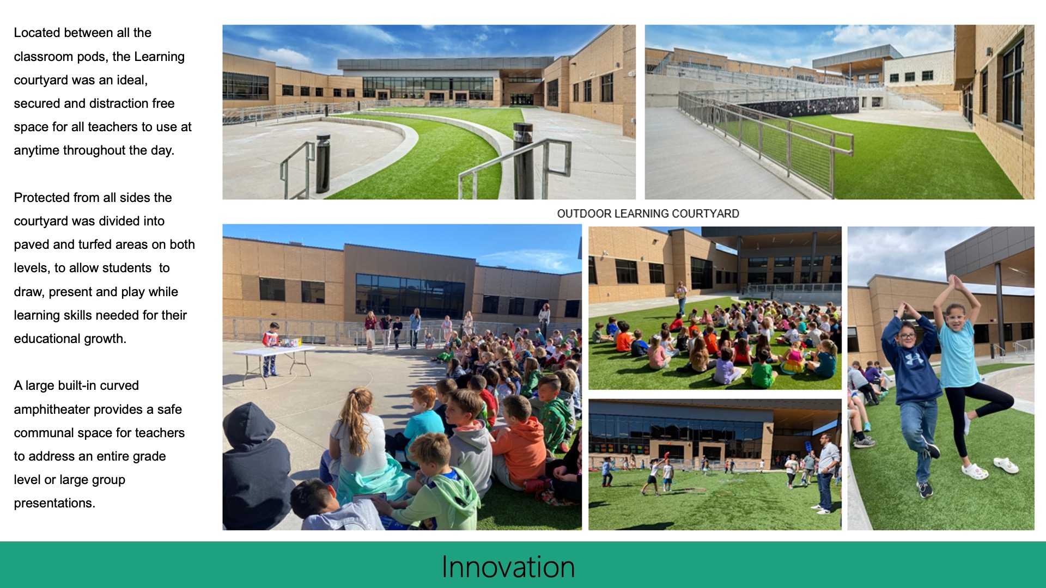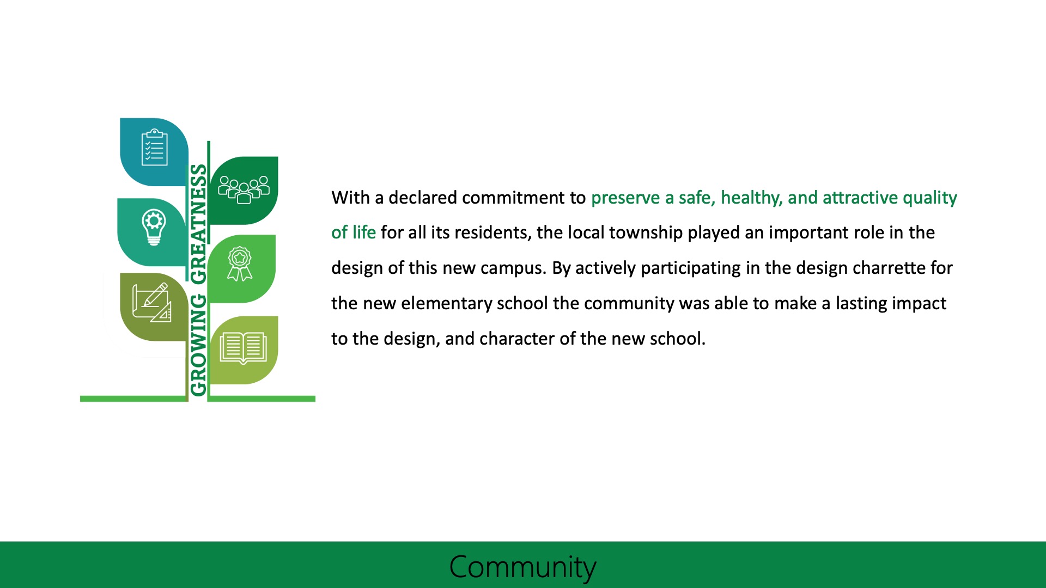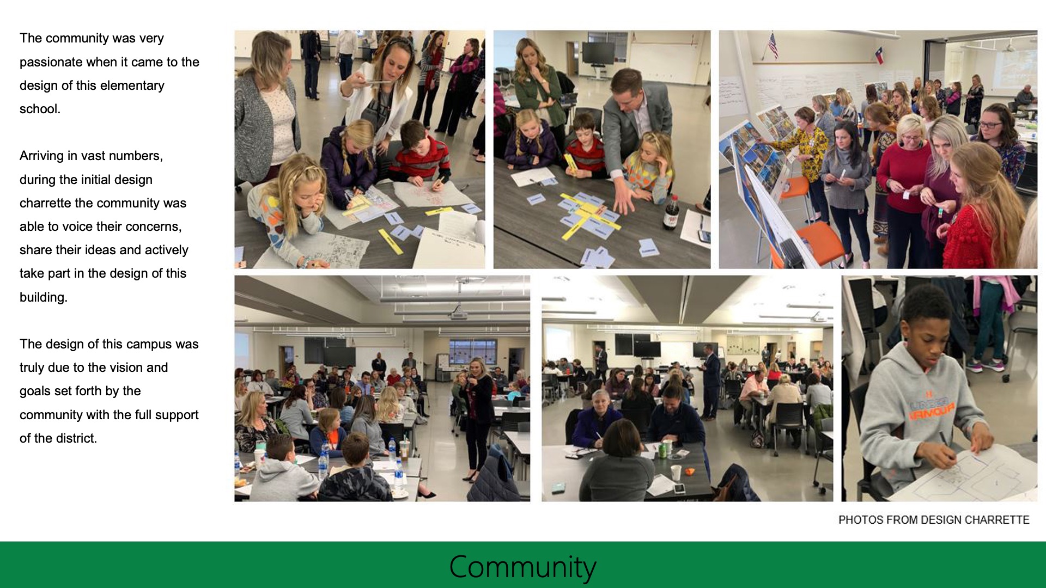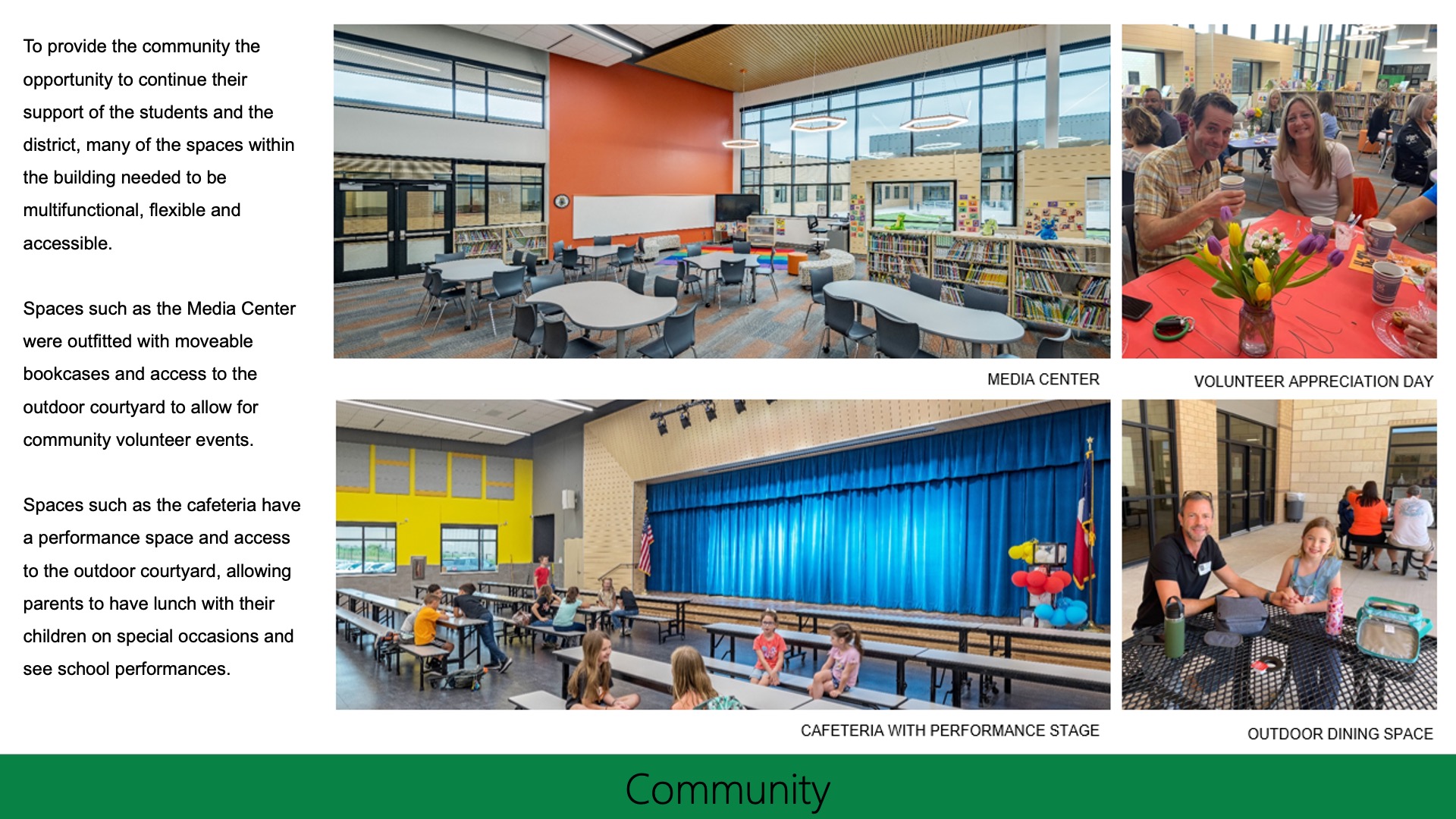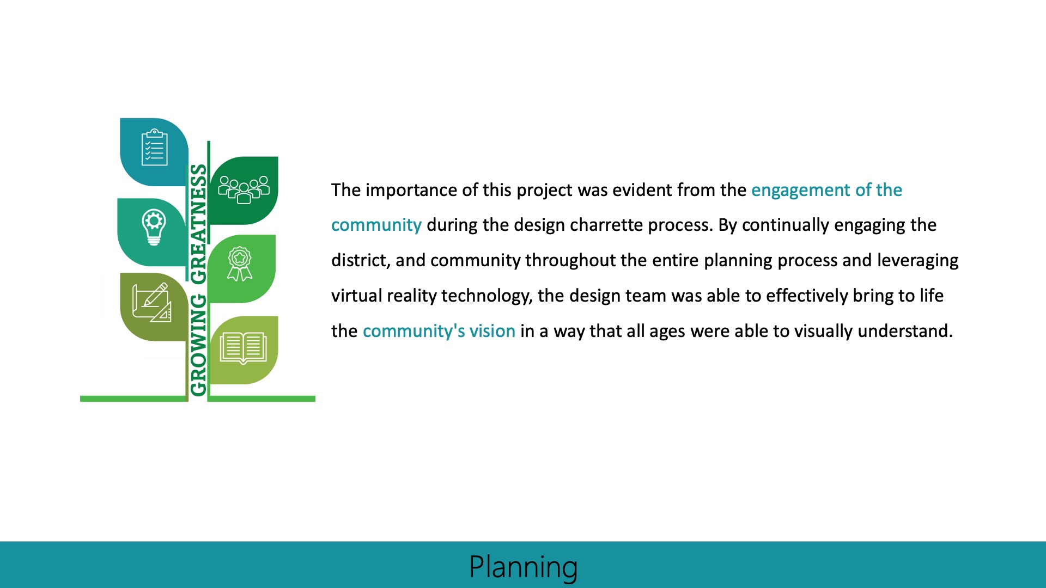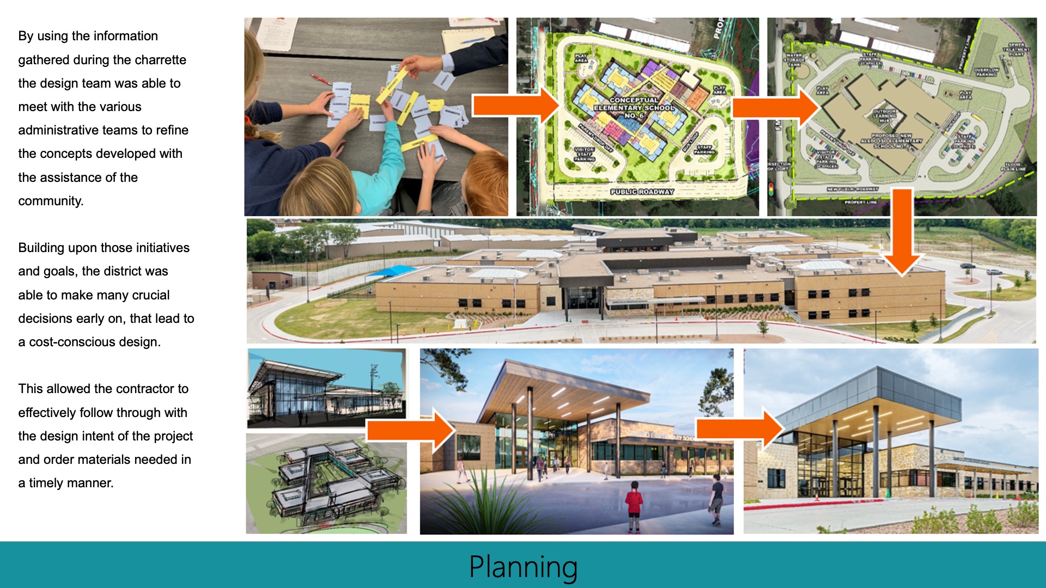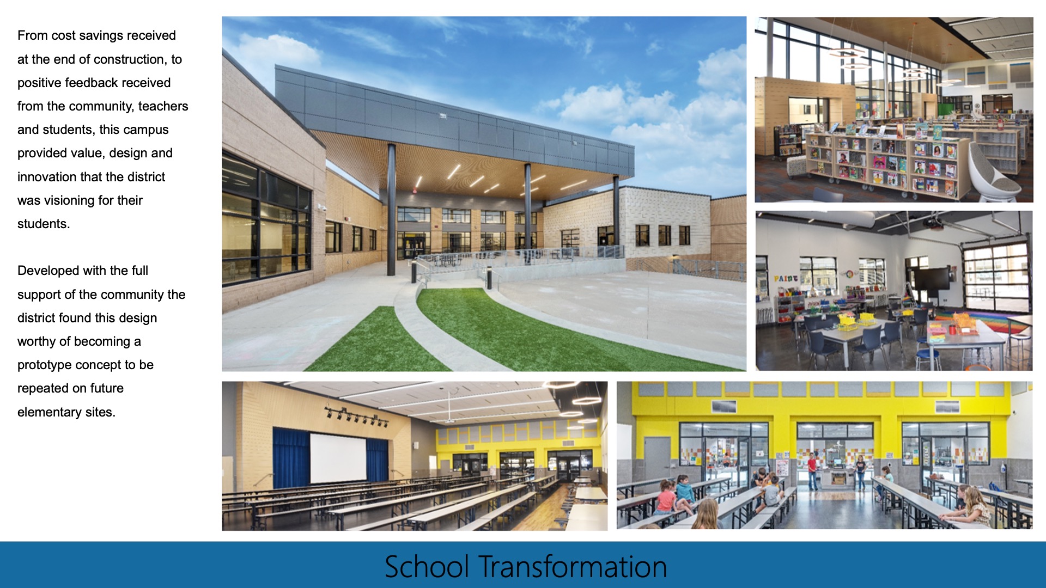Aledo ISD—Annetta Elementary School
Architect: PBK
The was a New 800 student capacity Elementary School located in the Town of Annetta. The building design centers around a secure central courtyard. Each grade level is located within its own secured learning community pod, which also surrounds the central courtyard. A new Gym / Storm shelter, Media Center, Cafeteria, Art, Music and Special Education areas are also provided.
Design
The design of the new Elementary School was centered around three major factors discussed during the community design charrette. The first being the need for a compact design due to site limitations and cost. The second being to create flexible and multifunctional spaces which included dedicated learning communities for each grade level. And third to provide the community with a campus that provided a layered approach to safety and security for the 800 students.
Value
To avoid the financial responsibility of having to connect to the city’s infrastructure, the district opted to repurpose an existing water well on the site and build a new sewage treatment plant. Due to the compressed construction schedule and strategic decisions made on finishes and building systems early in the design process, the district was able to save millions.
 Innovation
Innovation
From the beginning of this journey with this School District, it was clear that a premium was to be placed on the safety and security of the students, without sacrificing spaces that were flexible enough to inspire creativity from both students and teachers, while also supporting the student-focused pedagogy developed by the District’s leadership.
Community
With a declared commitment to preserve a safe, healthy, and attractive quality of life for all its residents, the local township played an important role in the design of this new campus. By actively participating in the design charrette for the new elementary school the community was able to make a lasting impact to the design, and character of the new school.
Planning
The importance of this project was evident from the engagement of the community during the design charrette process. By continually engaging the district, and community throughout the entire planning process and leveraging virtual reality technology, the design team was able to effectively bring to life the community’s vision in a way that all ages were able to visually understand.
School Transformation
By developing spaces such as the learning courtyard and small learning communities the district has now transformed the way they implement their curriculum by taking it to a whole new level while still providing a safe learning environment. Due to the substantial impact this community led design has had on the students and staff, the district has started making plans for this campus to be a prototype for future elementaries.
![]() Star of Distinction Category Winner
Star of Distinction Category Winner

