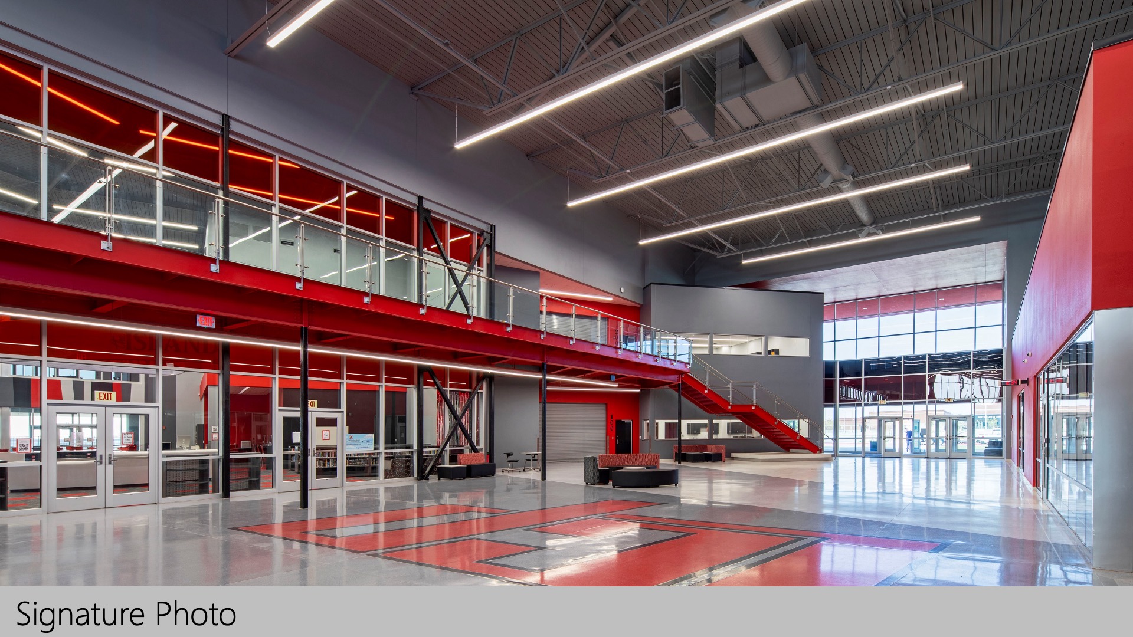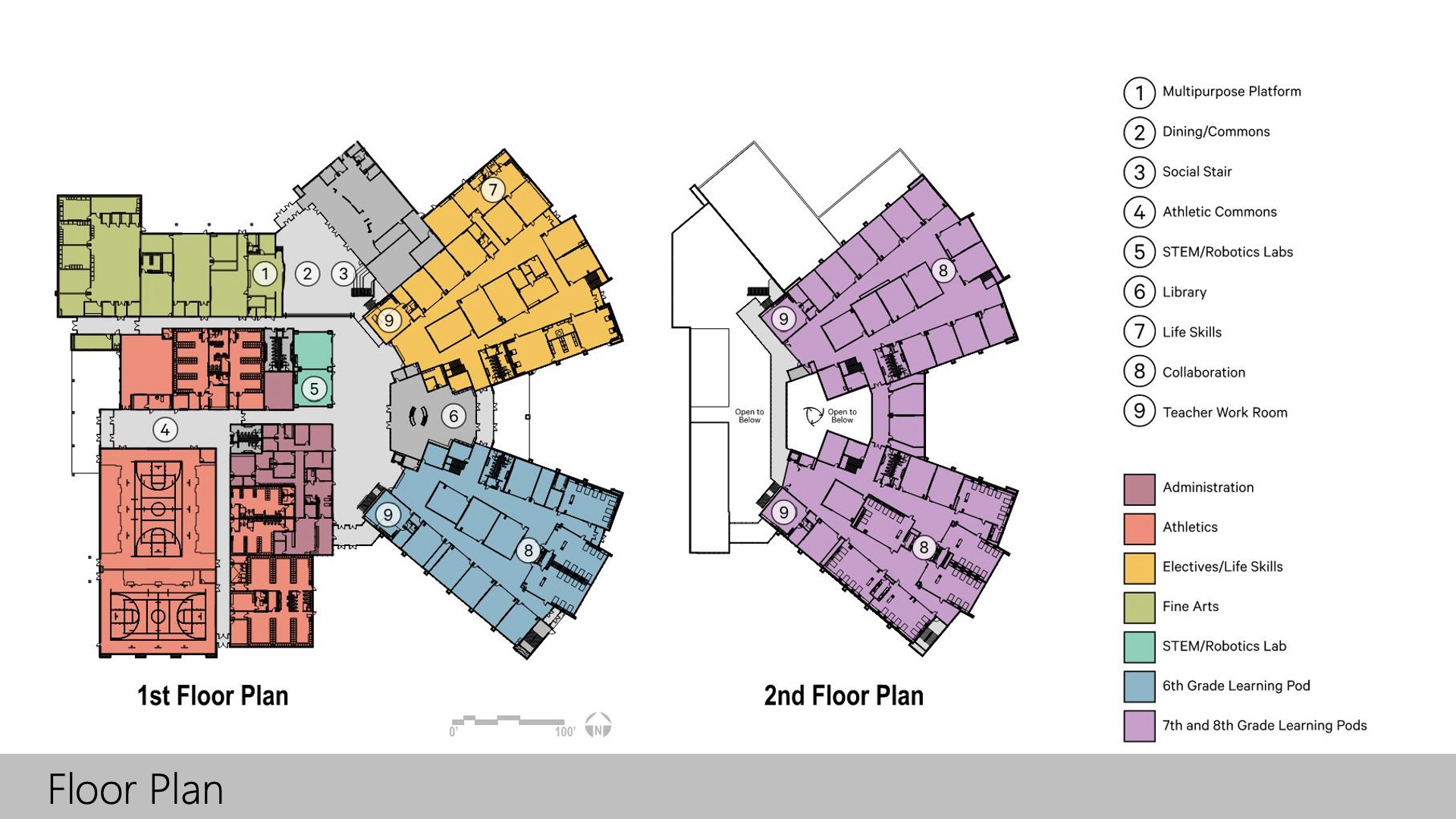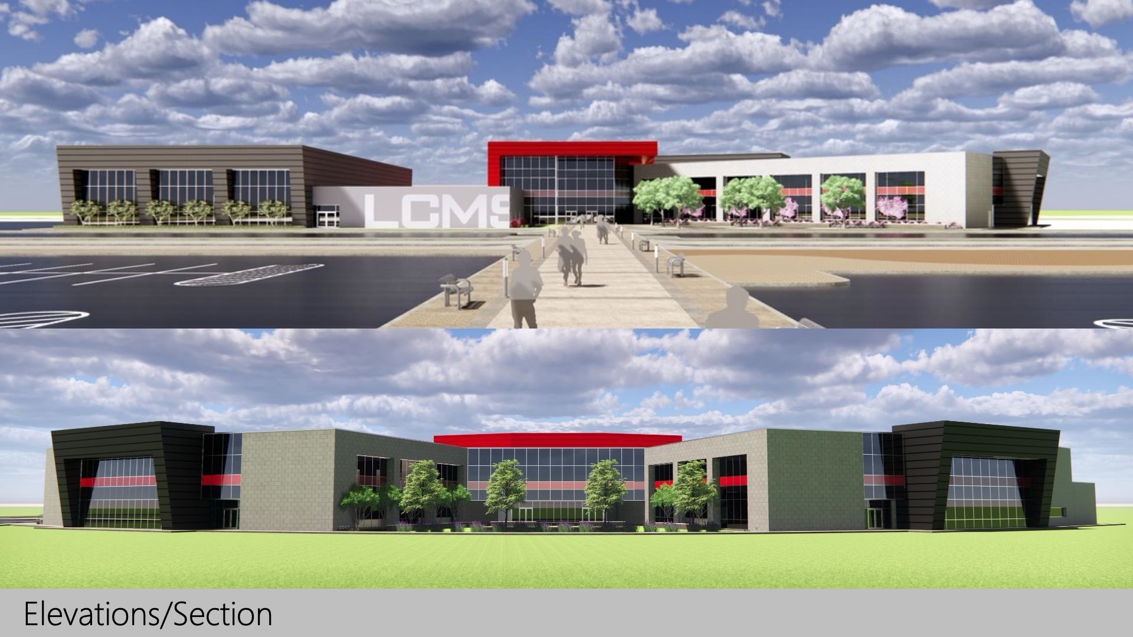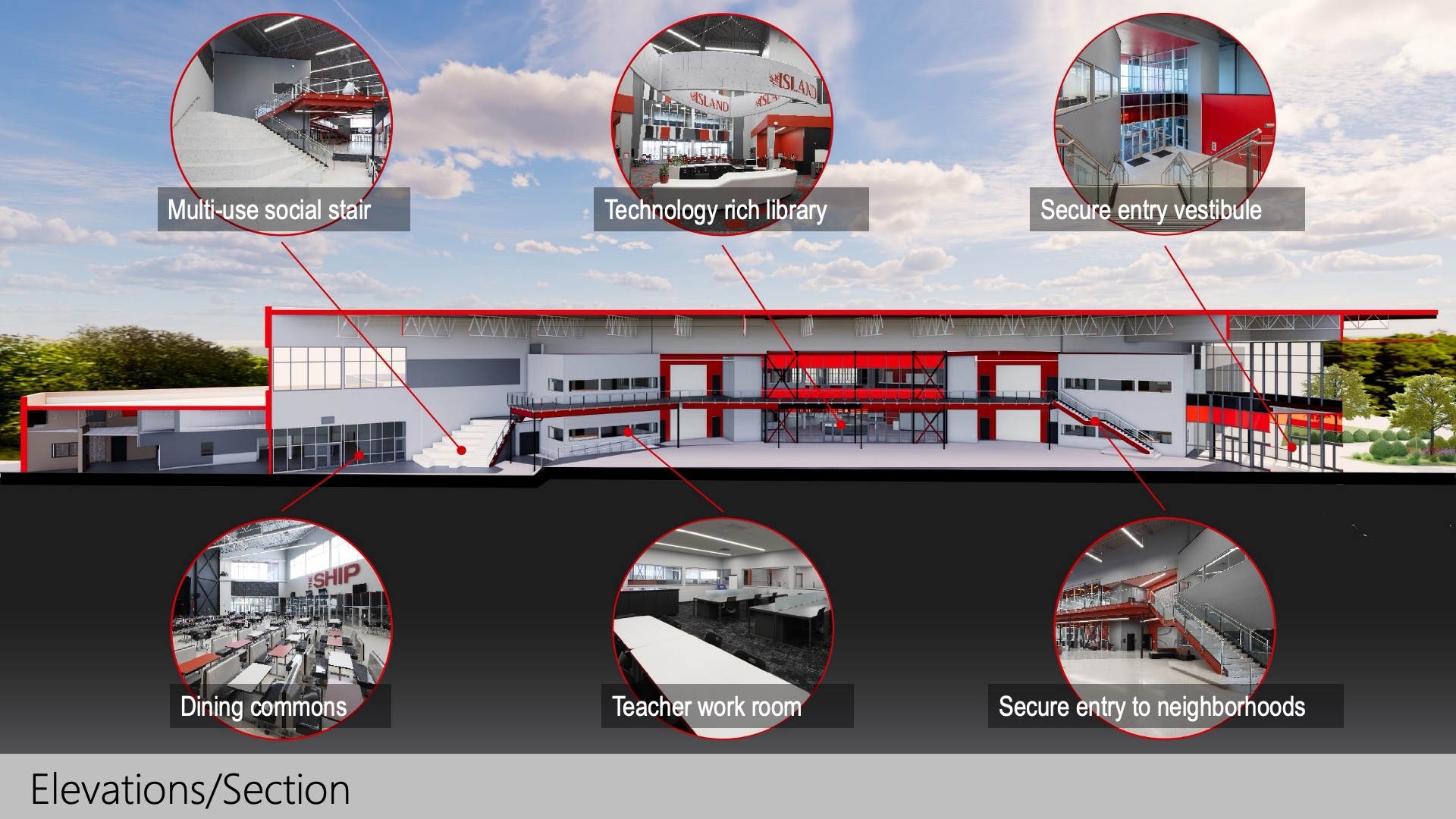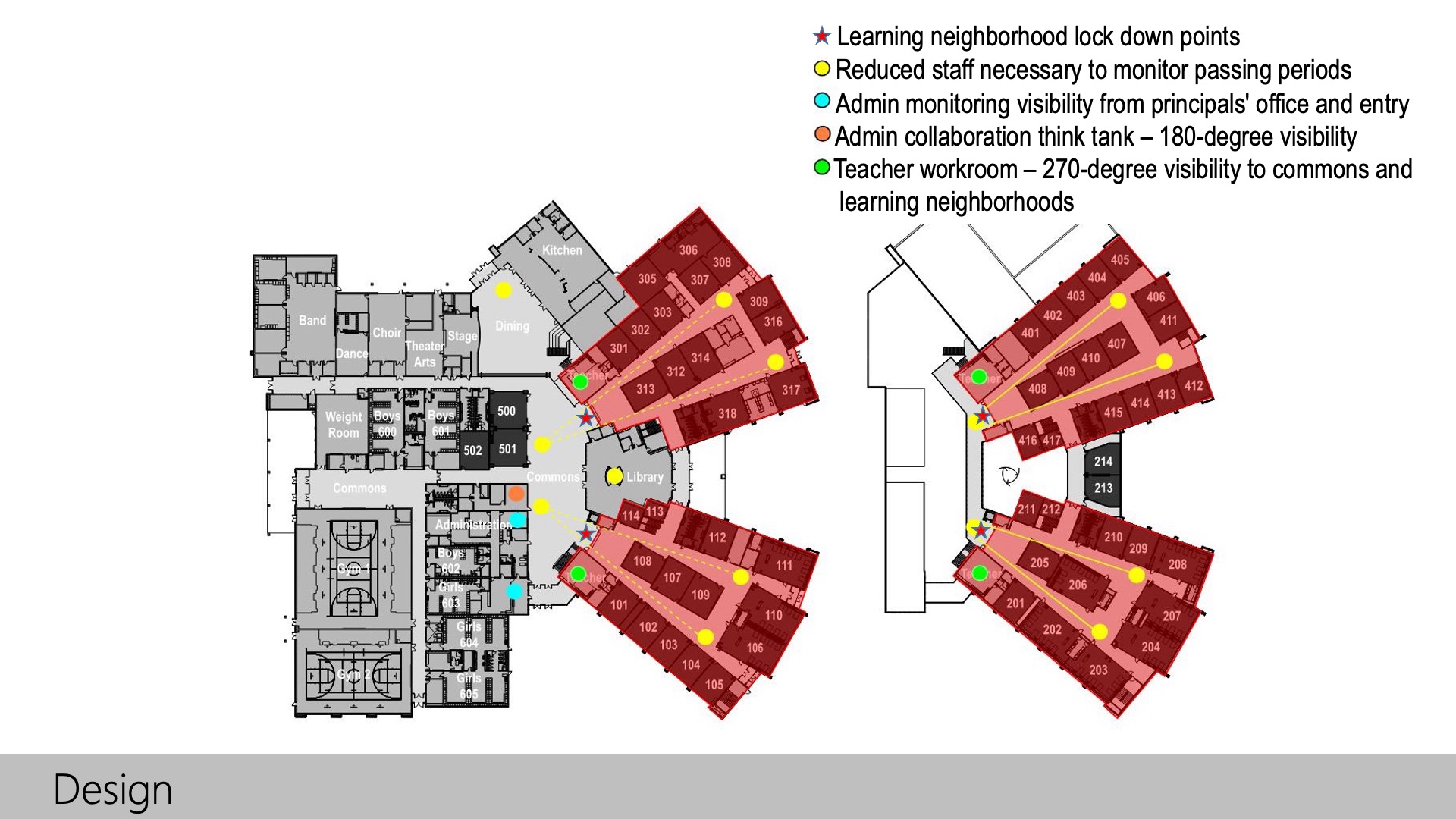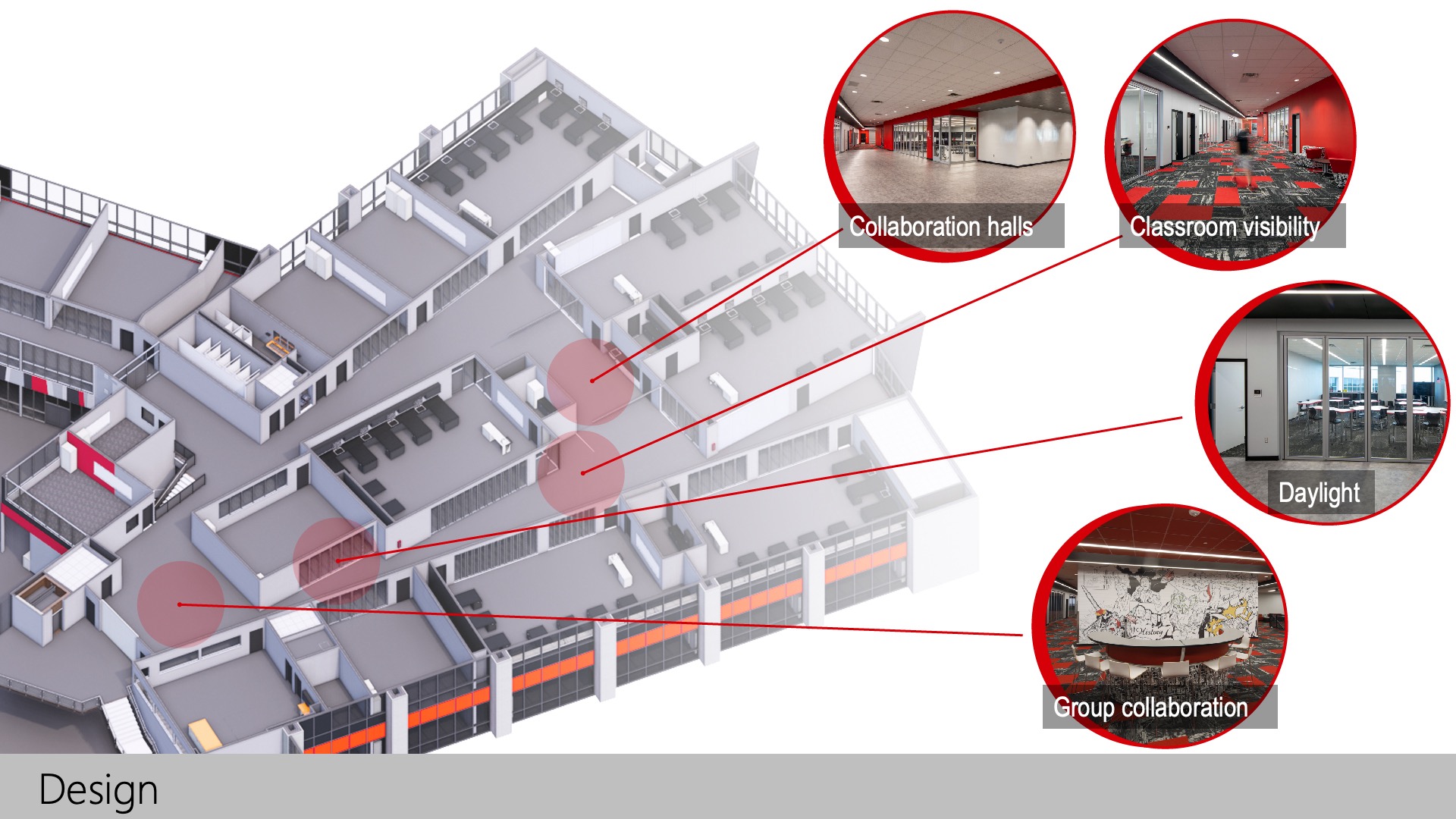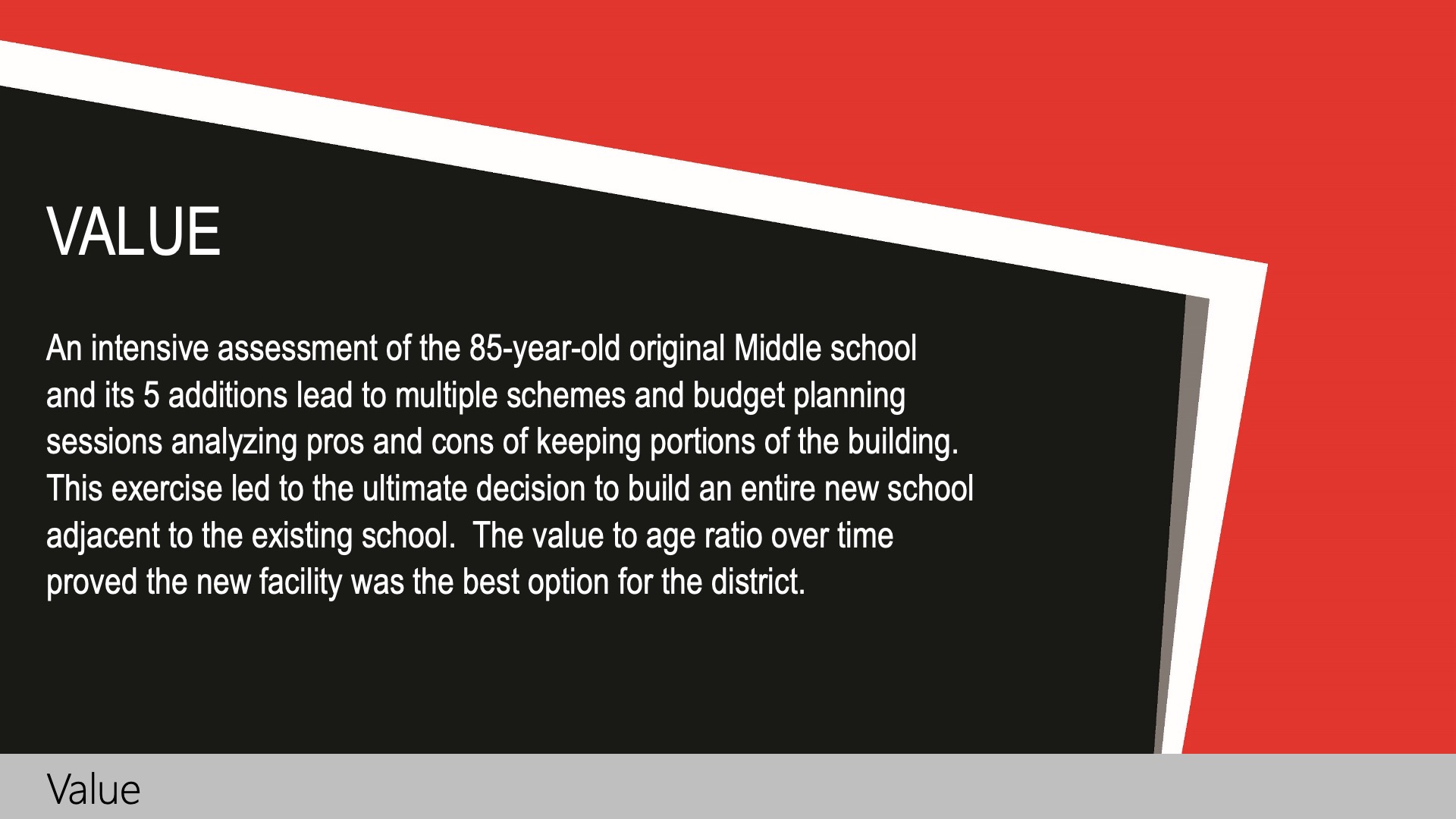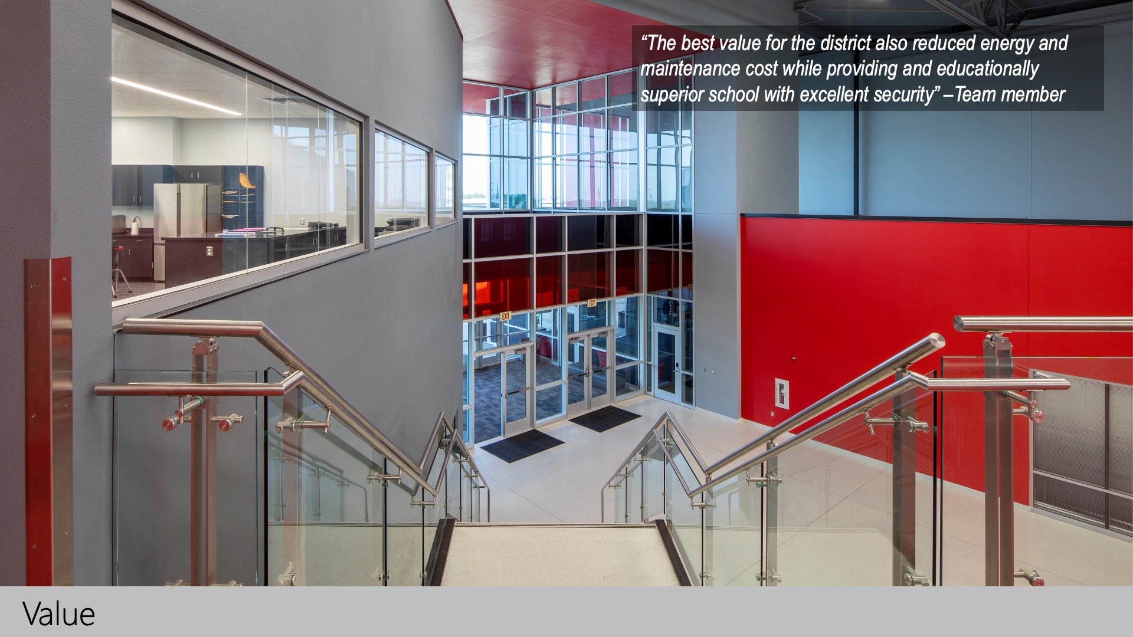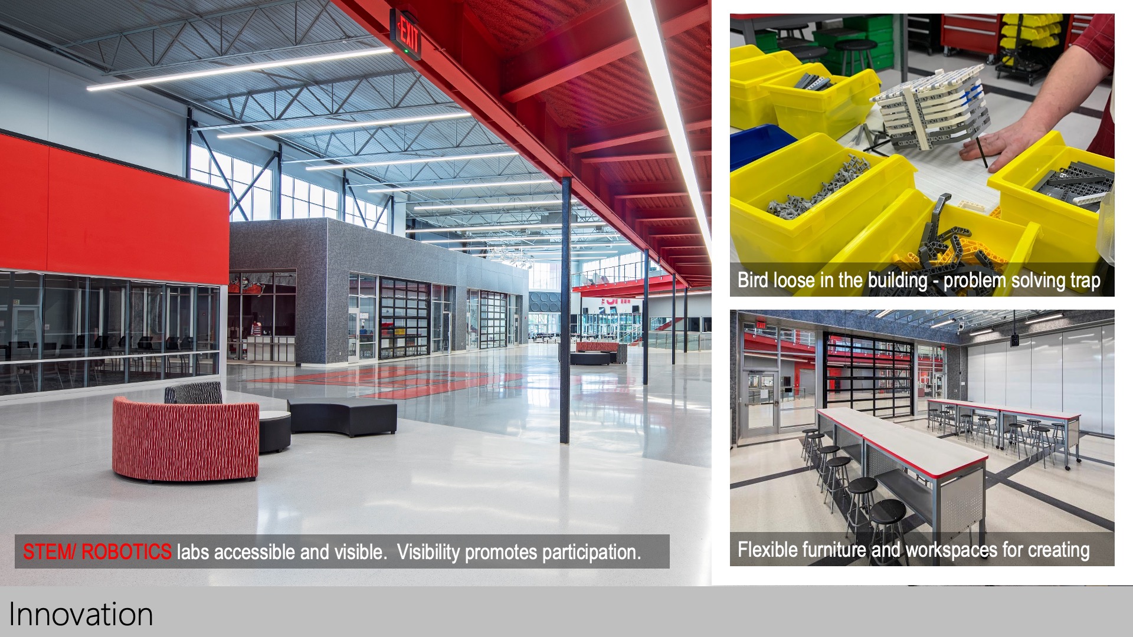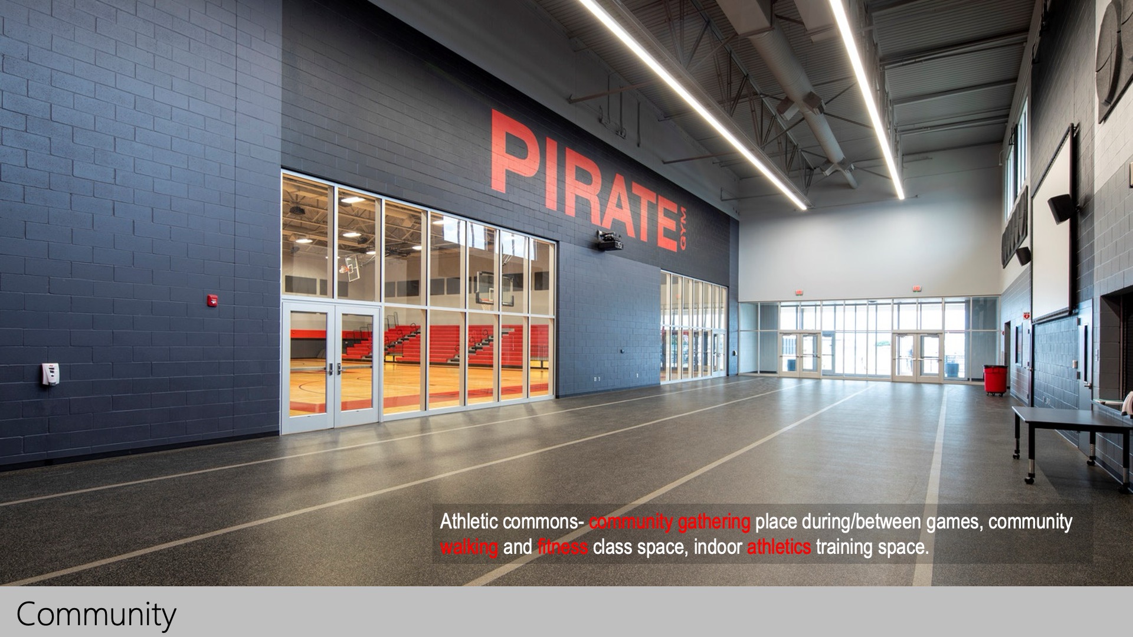Lubbock-Cooper ISD—Lubbock-Cooper Middle School
Architect: Parkhill
Re-imagining an aging middle school for a fast growth district and transforming it to be the anchor for the community. The balance between visibility and safety was addressed by creating highly visible learning neighborhoods that are easily secured in the event of a threat. The spine of the school is flexible open collaboration space. Classrooms designed and positioned to promote cross grade collaboration within similar subjects for students and teachers.
 Design
Design
The district’s design goals for the project revolved around collaborative, flexible learning spaces with max visibility for teachers and administrators while maintaining a high level of security and safety for students and teachers. The design of the classrooms in the learning neighborhoods with movable glass walls enhances the visibility for teachers and students. The wings are separated in a way that they can be put on lock down and easily secured.
 Value
Value
An intensive assessment of the 85-year-old original Middle school and its 5 additions lead to multiple schemes and budget planning sessions analyzing pros and cons of keeping portions of the building. This exercise led to the ultimate decision to build an entire new school adjacent to the existing school. The value to age ratio over time proved the new facility was the best option for the district.
Innovation
Innovating a new method to support Diversity equity and inclusion by 3D printing a braille map for a blind student. Creating opportunities for students that have historically had less access by locating stem labs and innovative spaces in the heart of the school, so they are visible to encourage participation and inclusivity. Use of state-of-the-art materials to solve problems for the district while balancing cost and resources.
Community
The school is the anchor for the community. The North courtyard serves the commons and fine arts rooms for concerts, recitals, as well as outdoor dining. The East courtyard serves the library and art rooms showcasing. The dining commons is connected to the stage and social stairs and is a flexible space. The athletics space boasts an “athletics commons” that overlooks the gym with glass for game transitioning, viewing and indoor workouts for community members and students.
Planning
As a fast growth district, decision was made to plan and phase 2 new schools on an existing site with 2 aging schools. The planning process phased the building of new facilities and removal of old while balancing many factors. The students remained on site throughout. The facility planning phase for the middle school was a collaboration with administrators, teachers, facilities directors and ultimately the students who were able to give valuable input as to their goals for the new school.
School Transformation
Observational learning is a way of acquiring skills and knowledge by observing and imitating others. This approach to learning allows students to see how their teachers and administrators are collaborating and working together daily and replicate in class and beyond by the students. Visible teacher work rooms and collaboration rooms help model adult teamwork as well as allowing the teachers and administrators full view to in turn monitor students.
![]() Star of Distinction Category Winner
Star of Distinction Category Winner

