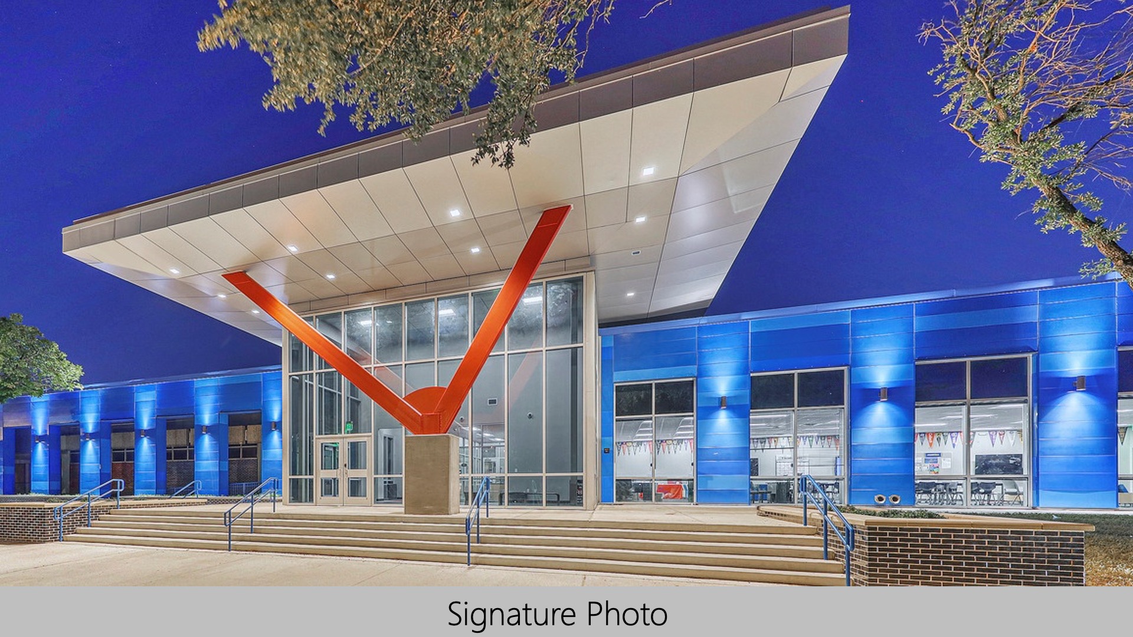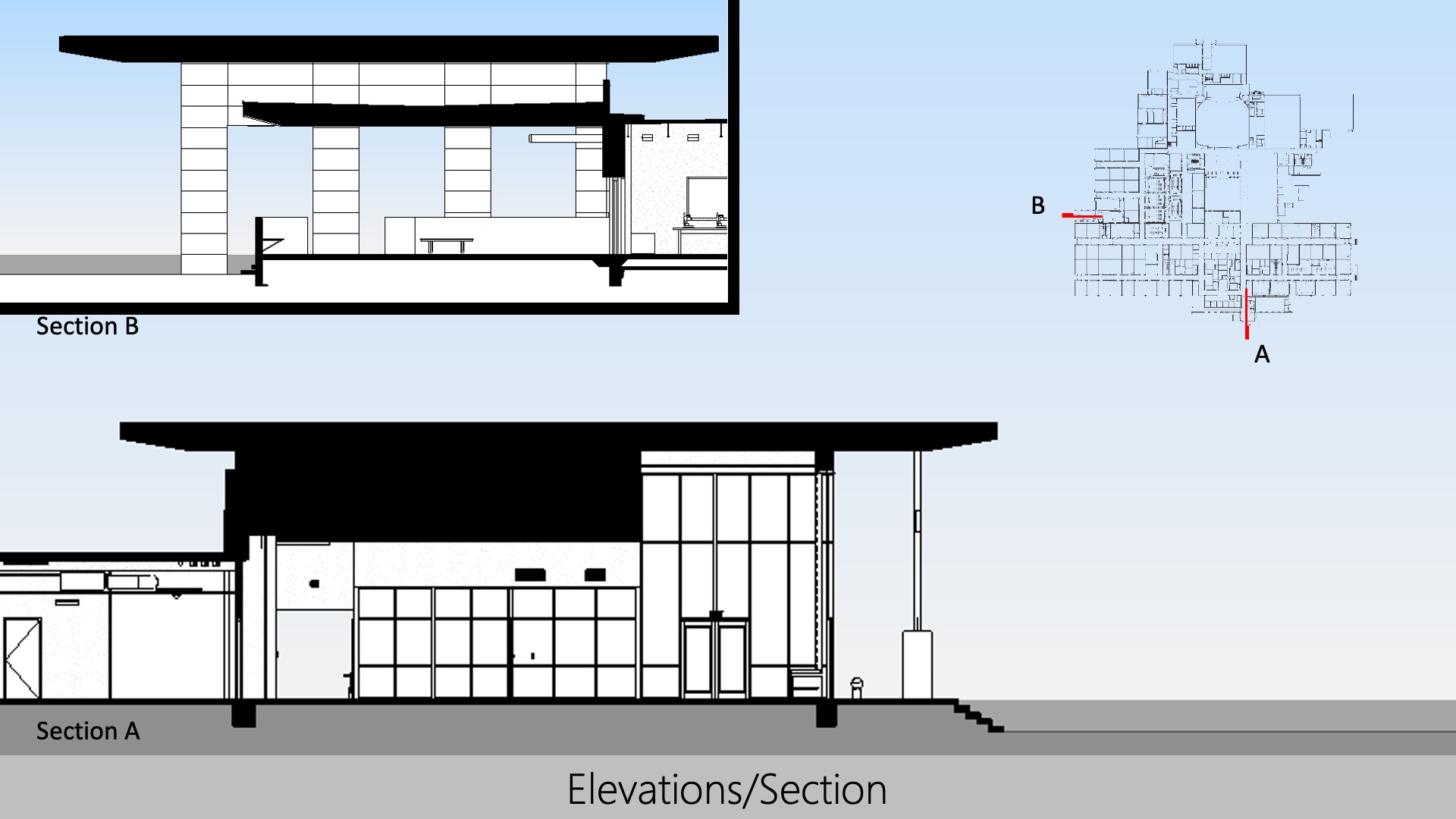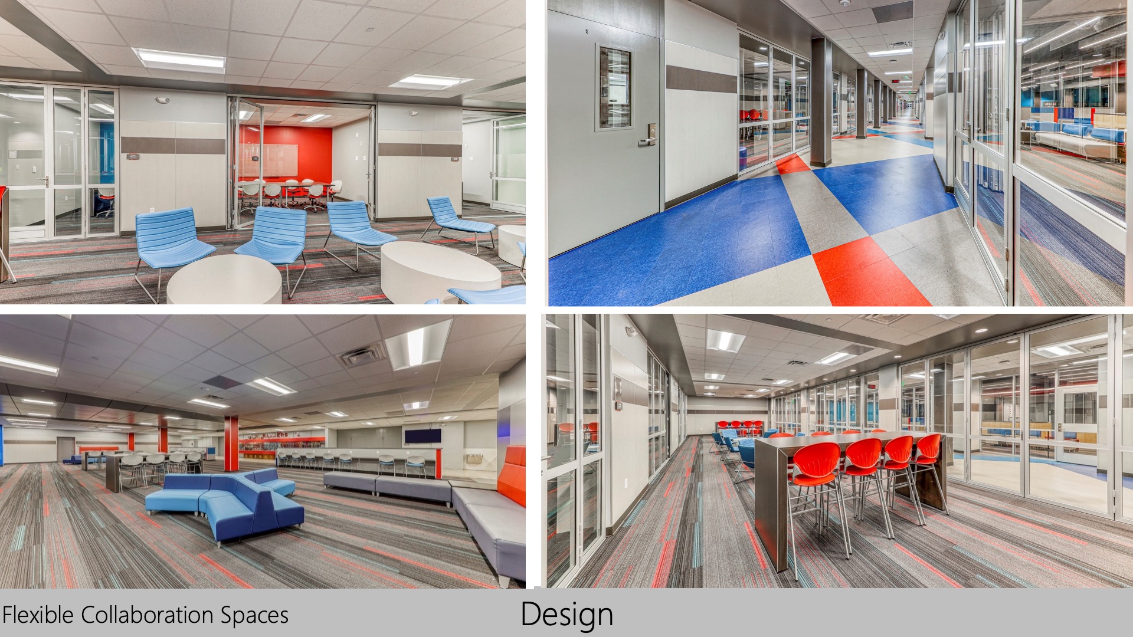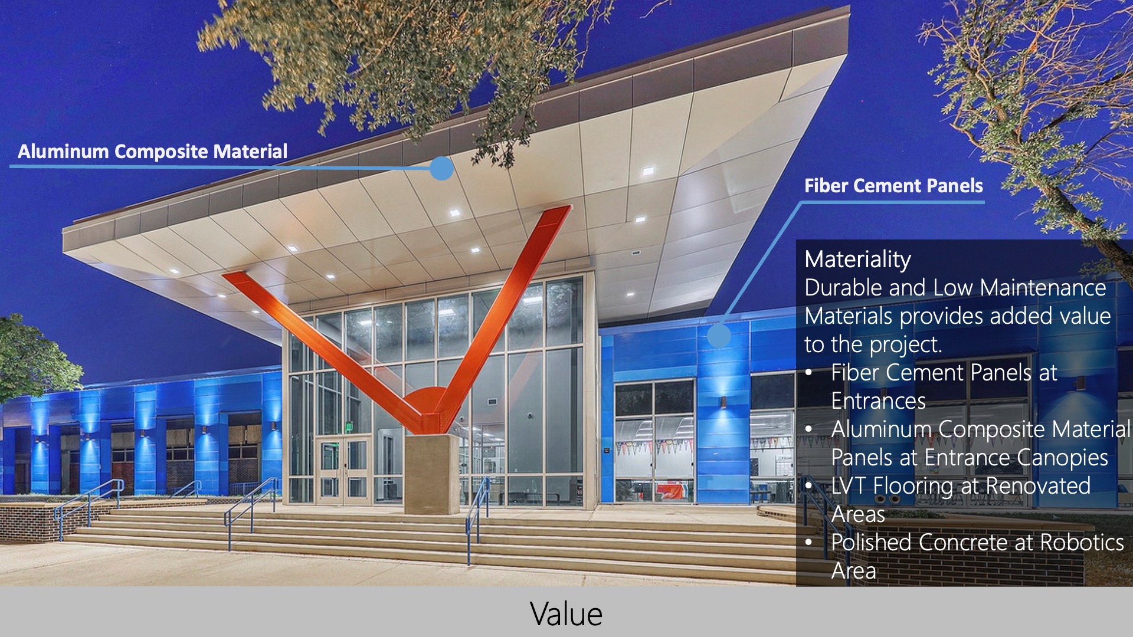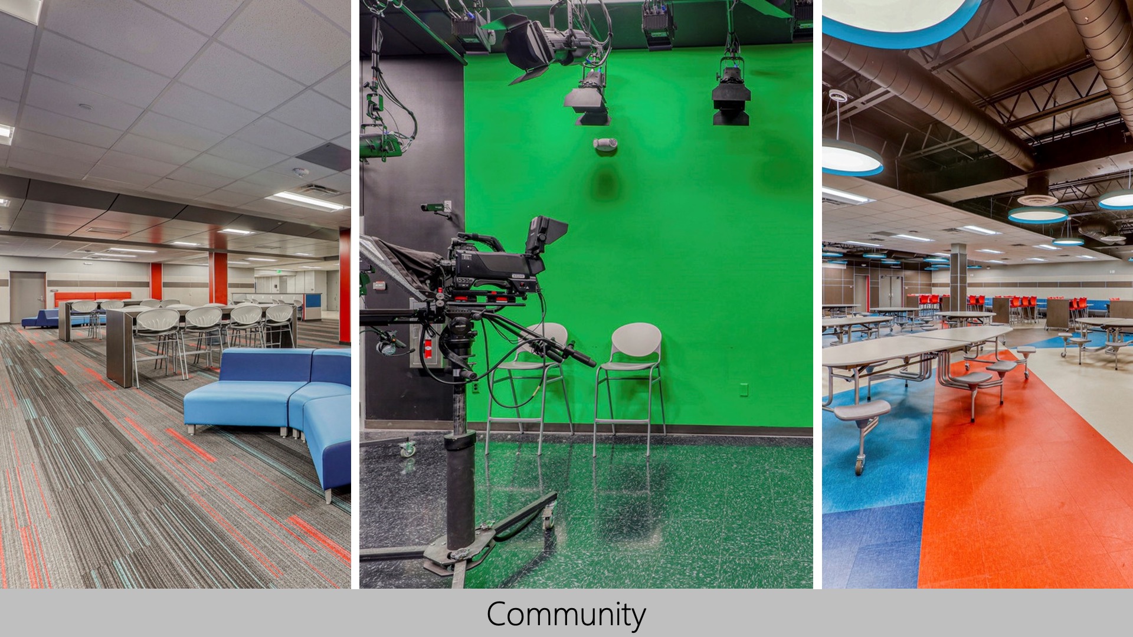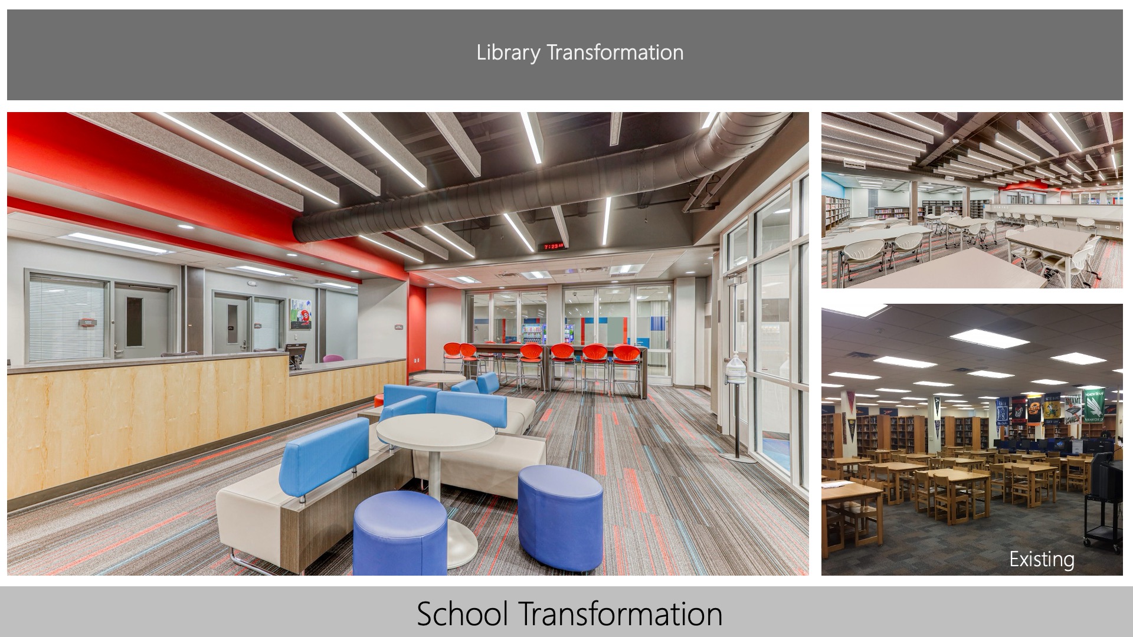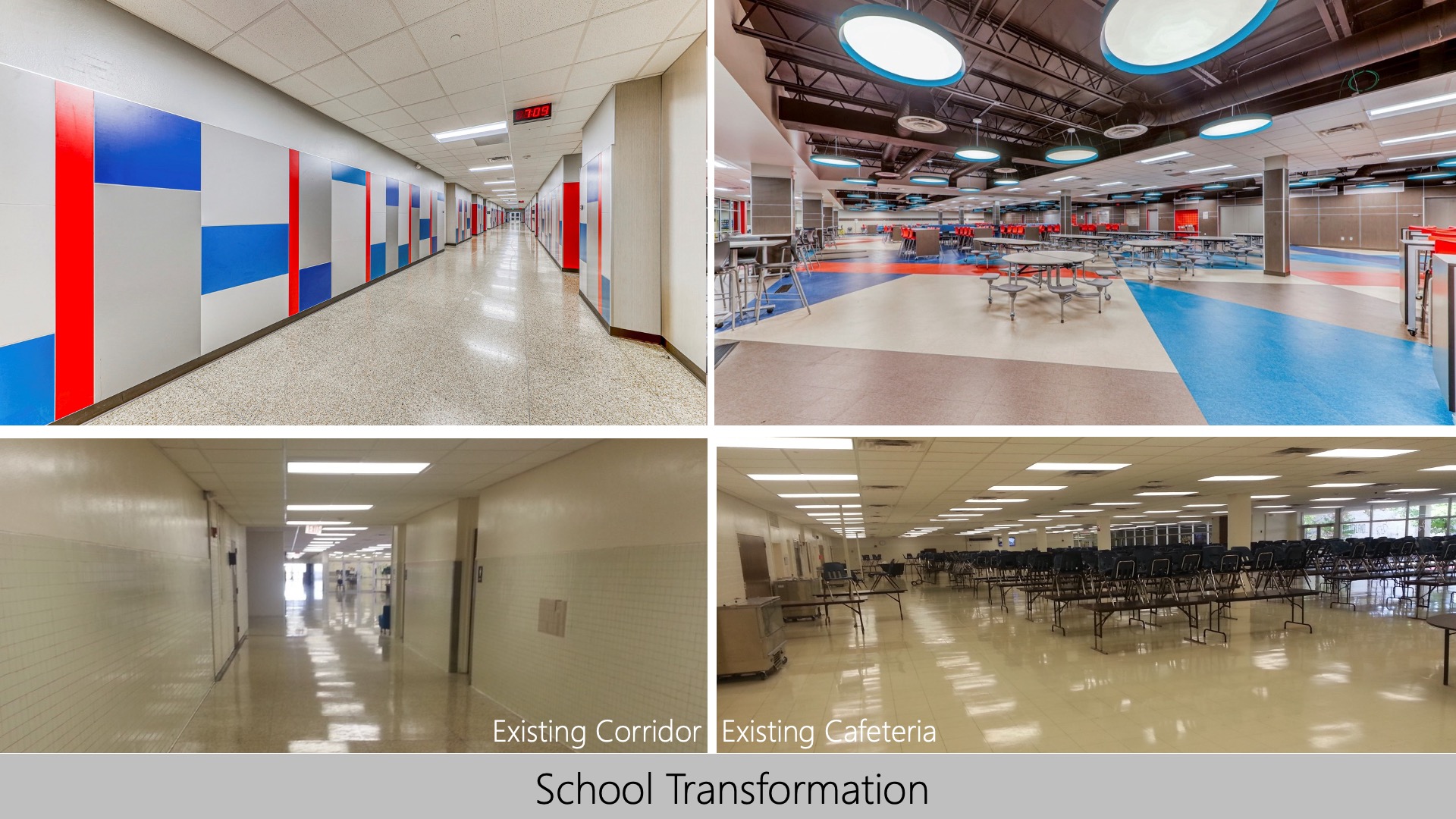Fort Worth ISD—Southwest High School Additions & Renovations
Architect: Parkhill
The school district looked to modernize the high school toward a 21st-century, flexible learning model that highlights its STEM, business and industry, and fine arts endorsement areas. The renovation and expansion aimed to improve the campus both aesthetically and academically, providing space to meet the talents and goals of the educators and students. Renovated areas included Media Center, Science Classrooms, Robotics Lab, Dining, and an expansion of four Classrooms & Administration Area
Design
The new dramatic entry and administration establishes the main entry to the school but also gives it a fresh, bright open new look to the community that is both welcoming and transparent. The use of materials was well planned throughout the project but is most evident here with the use of a curtain wall system and metal panels to provide a modern look to align with the academic and aesthetic goals for the campus. The main entry sets the tone of the school for students and visitors.
Value
The inclusion of the existing courtyard into the expansion & renovation scope added value. Design team took advantage of the existing covered walkway and enclosed it to be a study & collaboration area outside of the Auditorium Lobby making the space more open and inviting while also creating a performance platform for the courtyard accessible via operable glass partitions and designing it look more modern space, full of natural light and the school’s vibrant colors.
Innovation
Innovative design ideas were used for the Robotics and CTE Broadcast programs. By creatively managing project budget, design team removed the mezzanine and roof and gutted the original auto shop space used by the Broadcast program to create a state-of-the-art unobstructed flexible area. Similarly, Robotics Lab took over an obscure dead space with an existing roof and transformed it to the Robotics Lab prominently providing a new stand-alone Robotics entrance also used for testing robots.
Community
The school’s main entry although equipped with secured access was designed to be visible to the surrounding community and a focal point that is welcoming to the public. The school colors were used extensively to instill a sense of pride in the students for their school. The Media Center has become the heart of the school for the students, the collaboration spaces are used extensively for Project Based Learning (PBL) providing a myriad of privacy levels for different tasks.
Planning
Visioning sessions with students, teachers, and administrators were initiated to respond to the Educational Specifications and make this campus a leader in engineering, Robotics and CTE Broadcast programs. Virtual Reality was utilized to give all stakeholders a thorough understanding of all the designed interior spaces proposed and gain valuable insight and input from them during the visioning sessions. In Schematic Design Phase Renderings were developed for users to understand the spaces.
School Transformation
The school’s main entry was transformed to a prominent and welcoming main entry that is more visible and vibrant. Dining Area was expanded by enclosing a covered walkway affording views into the courtyard and in turn providing natural light. The Media Center was revamped to be very open, bright, and equipped with collaboration spaces with varying levels of privacy. Robotics Lab converted an obscure exterior covered space to become a premier program with its own prominent entry.
![]() Star of Distinction Category Winner
Star of Distinction Category Winner

