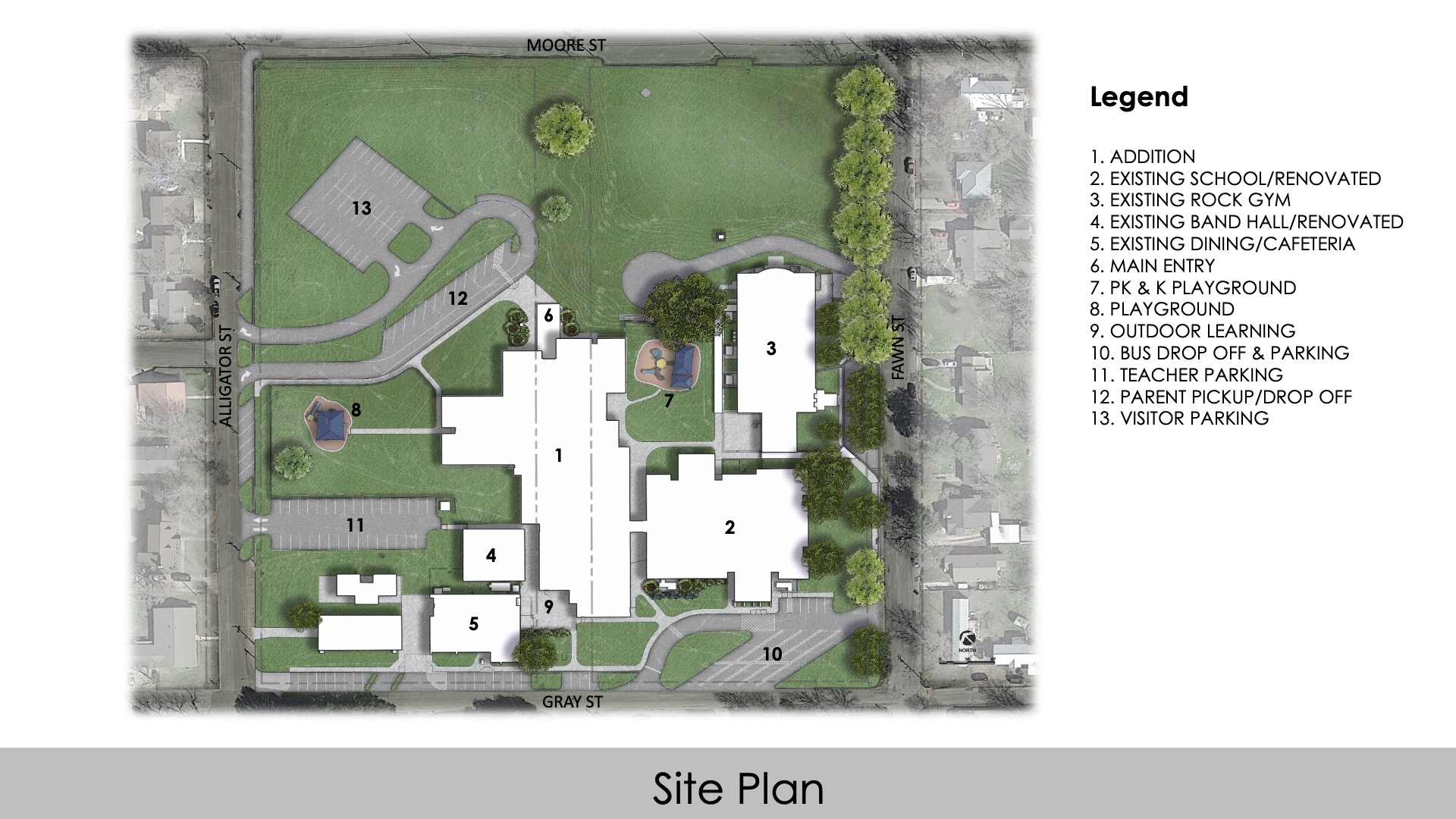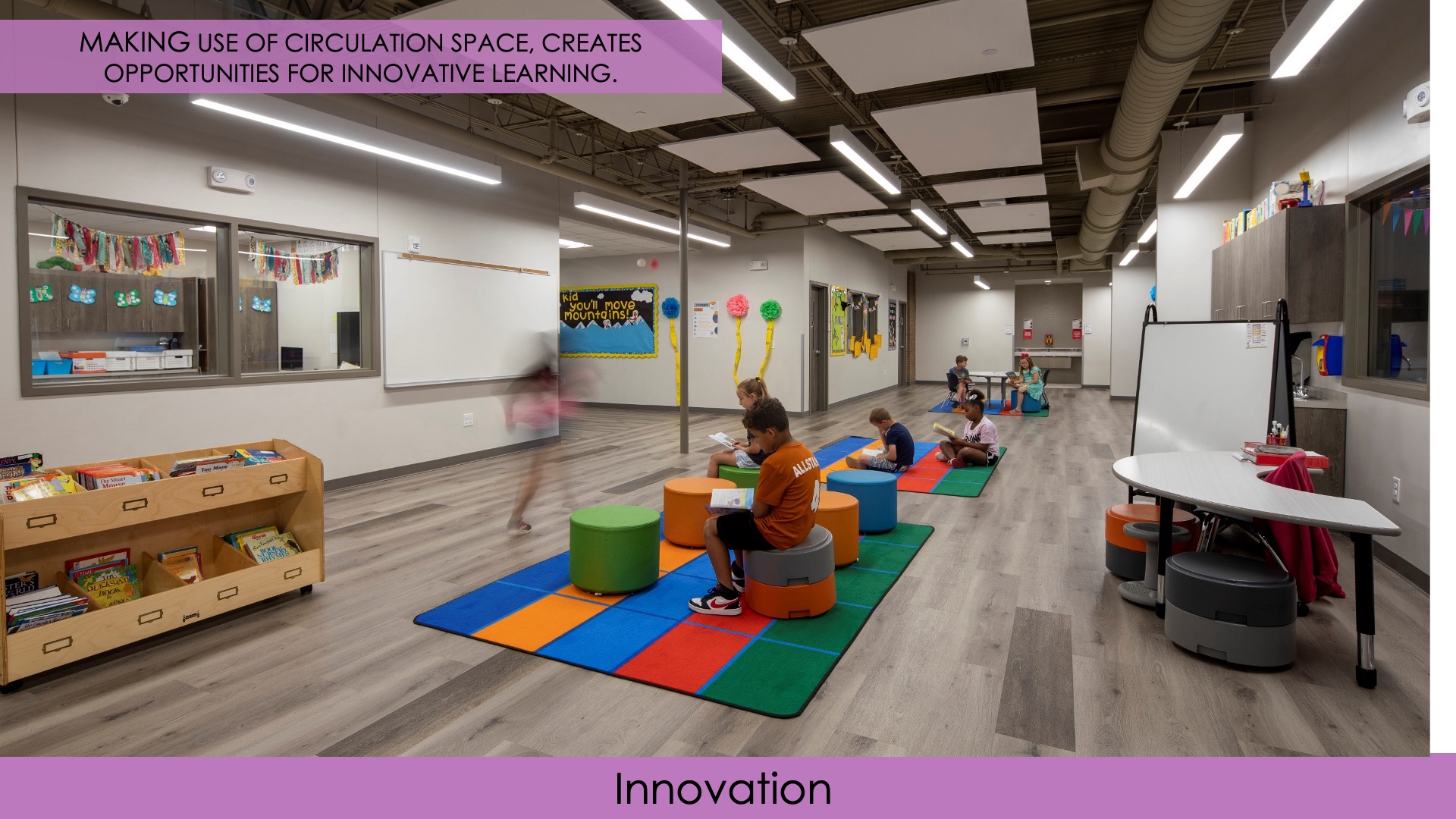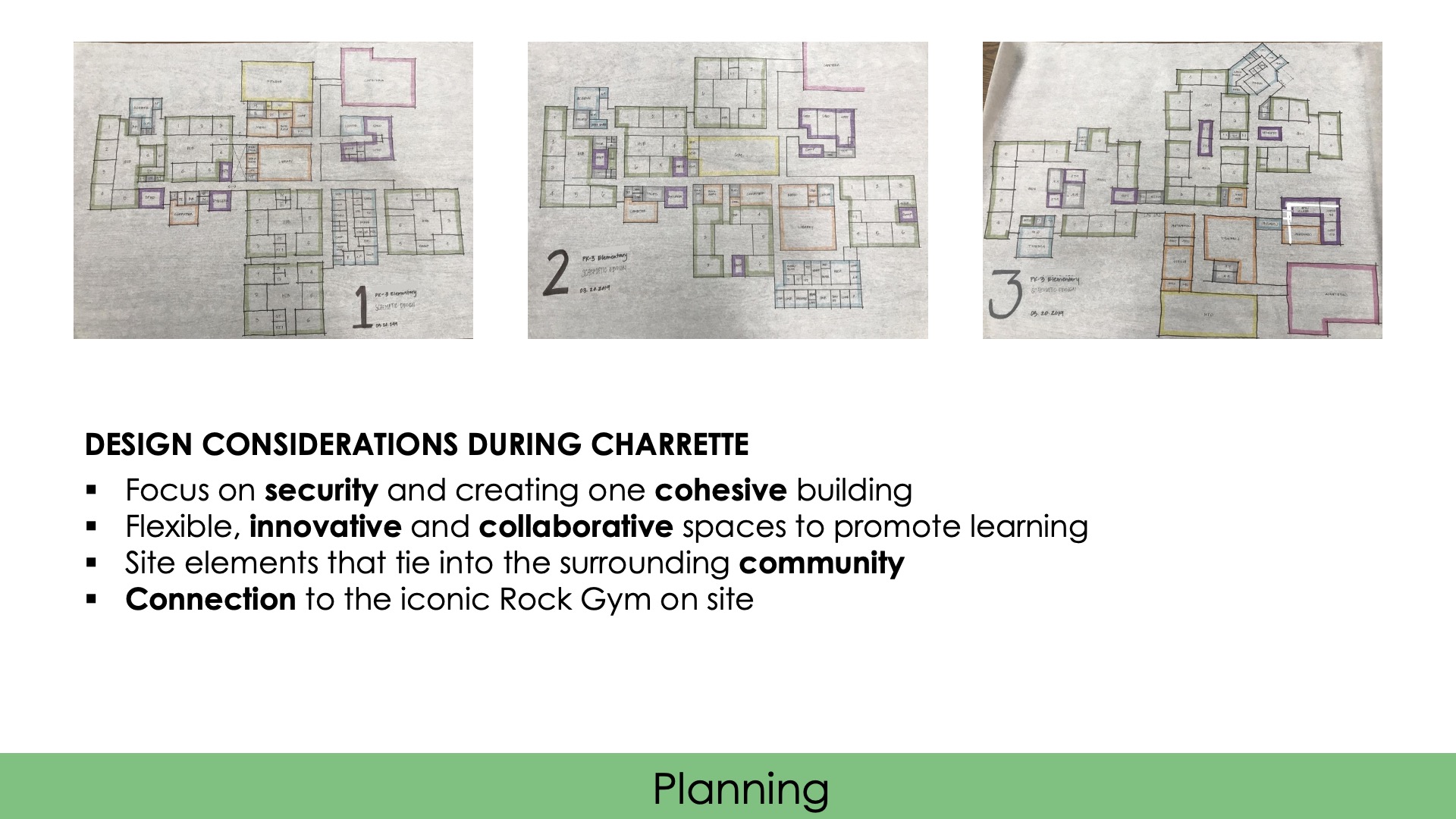Caldwell ISD—Caldwell Elementary
Architect: Parkhill
Conversion of an existing Middle school campus gave way to a collaborative innovative learning spaces for a new Elementary. Challenges of ensuring safety and security while maintaining the traditional feel of the well-established surrounding neighborhoods resulted in a mix of renovated spaces and additions that would result in a cohesive collaborative and flexible learning environment. Spaces that fostered student learning, collaboration and creativity unlike they had ever had.
Design
The design paid homage to the iconic brick exterior by carrying the design through to the addition, while pairing modern innovation with sleek steel supports and thoughtful lighting. Carrying the innovation through seven layers of security features, the school was fortified while promoting community within the learning environment. The open concepts and enhanced visual opportunities allow the teachers to communicate and coordinate with each other while remaining with their students.
Value
Modernization of existing facilities made the best use of the community’s investments, while creating an economical approach to a new facility for the district.
The design revitalized older facilities to be energy efficient, while connecting the old and new with flexible, collaborative, and innovative learning spaces throughout. Local, durable and energy efficient materials used throughout add to the life cycle value of the project.
Innovation
By using existing space in a more flexible manner, the school was able to bridge traditional classroom learning with flexible learning spaces. This greatly reduced the overall budget of the project while expanding educational opportunities for the students. Safety was a concern with the open areas but was addressed with partition security doors which could section off each learning neighborhood for an additional layer of security for the students.
Community
“Our District and its schools will be known for…our partnership with the community.”
District Vision Statement
- It was imperative to the design committee that they create a building that would allow the community past to become part of the future. By incorporating iconic elements of the existing facilities into the new building, brought new life into old materials.
- Large gathering spaces allow community events and activities. Schools in small towns are the heartbeat of the community.
Planning
The District began the project with the community in the forefront of their minds. The existing school is land-locked by surrounding neighborhoods. It was imperative to ensure the perimeter of the campus incorporated space the community could utilize, like playground space and playing fields. The opportunity to promote community within their schools was carried through to the new spaces by offering common space learning environments outside of the traditional classrooms.
School Transformation
Transforming a multi building campus built in 1980’s into fully enclosed functional building was not easy. To completely transform the building, first staff had to throw away their previous understanding of how a classroom functioned. Removing the confines of 4 walls allows out of the box thinking and learning. Flexible Learning Hubs and the open concept Library were two areas that flipped old ways of thinking on its head, creating more collaborative, creative spaces within the new building.
![]() Star of Distinction Category Winner
Star of Distinction Category Winner





































