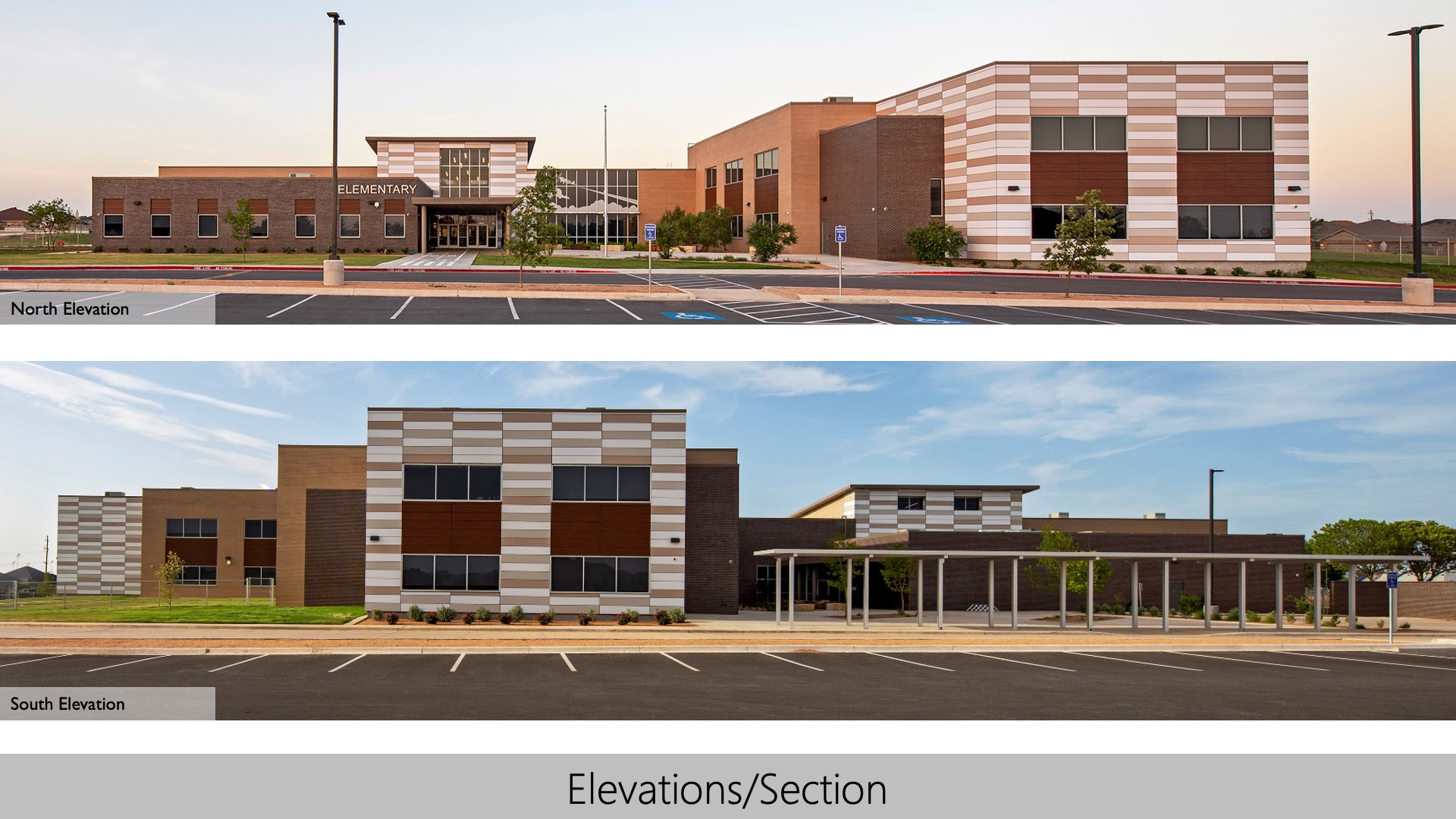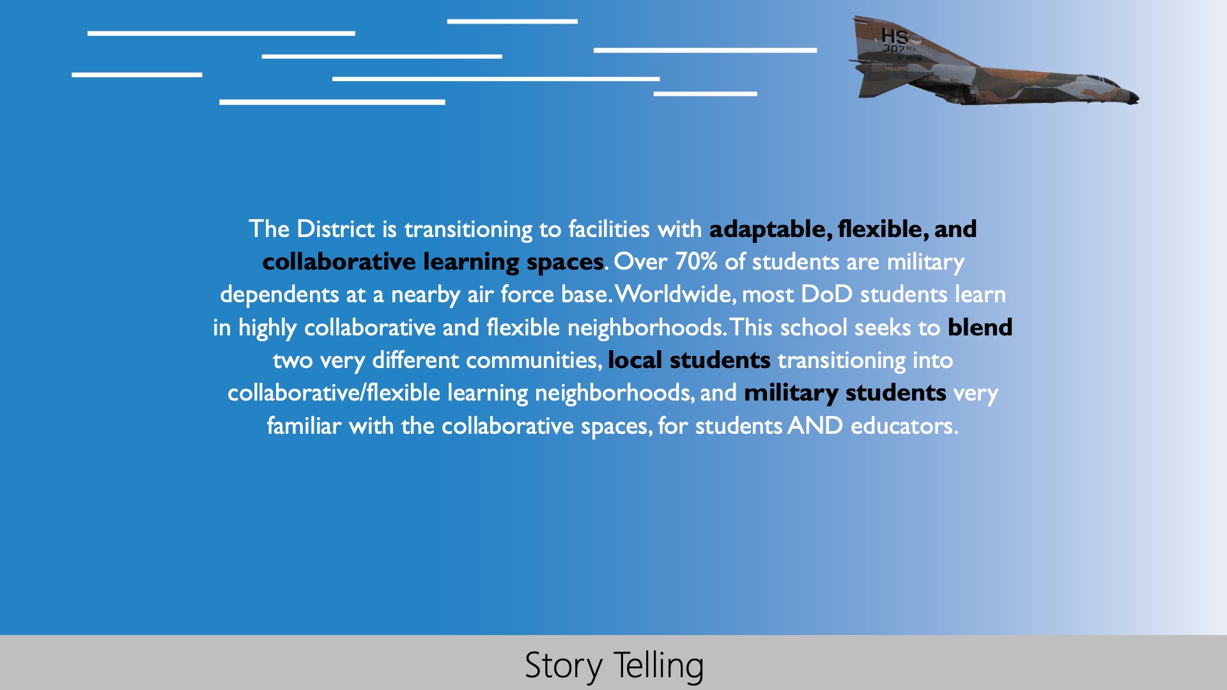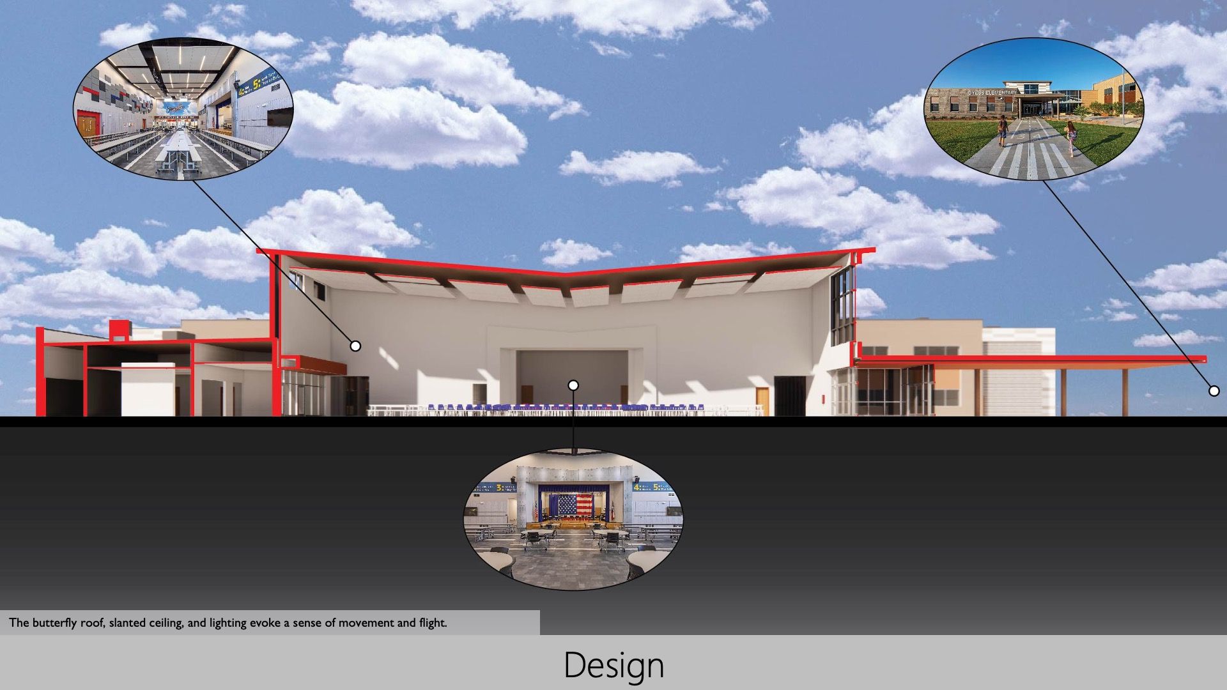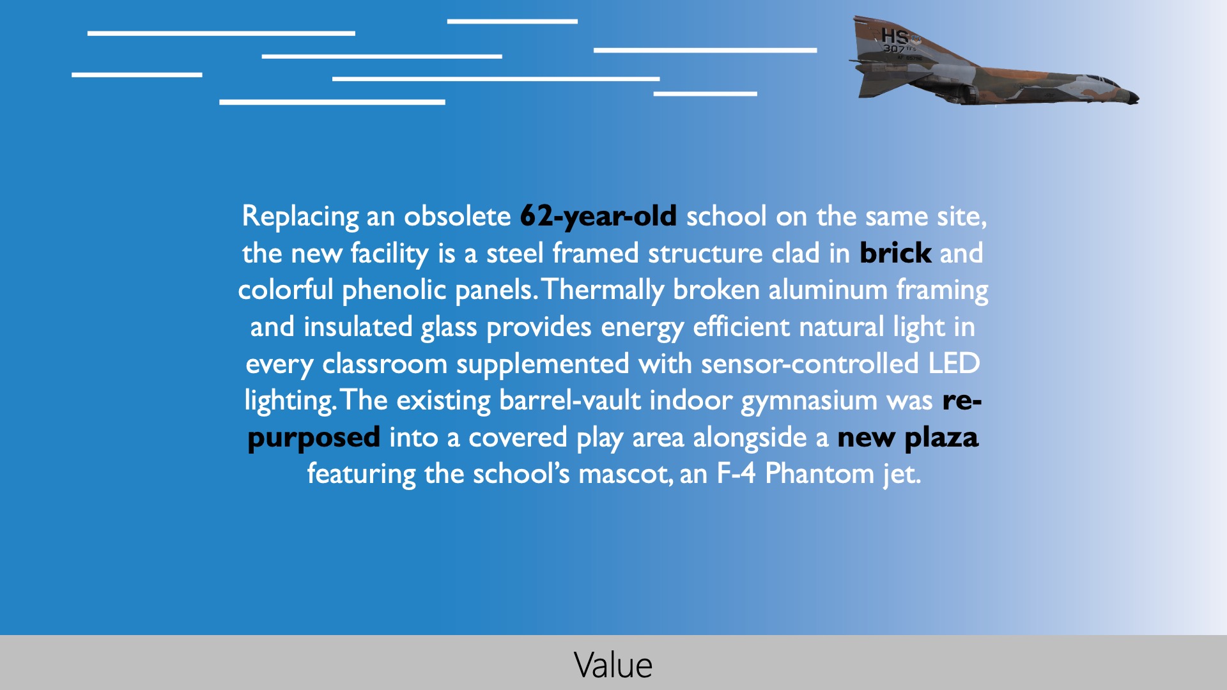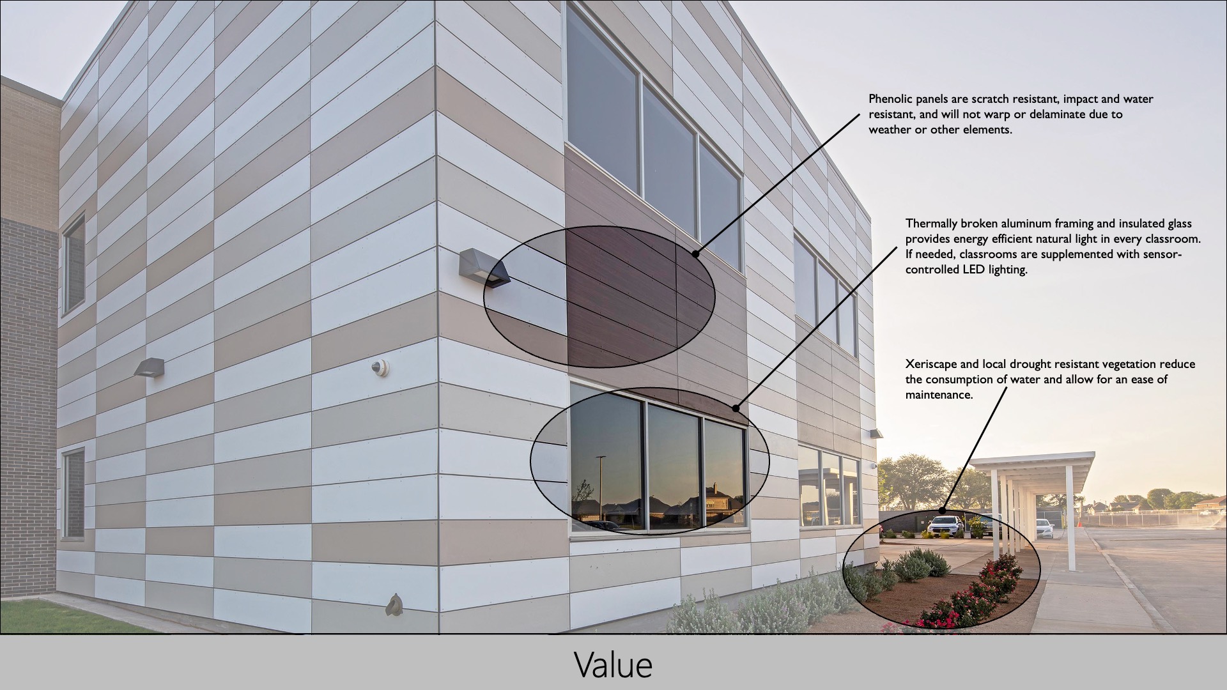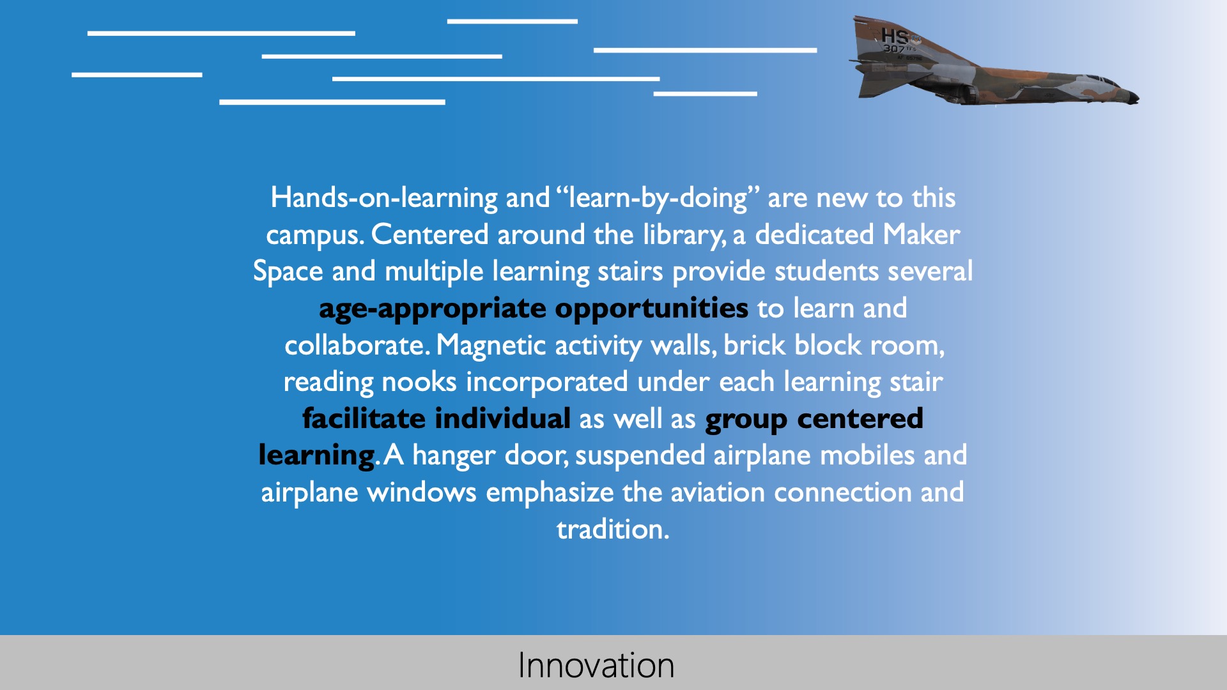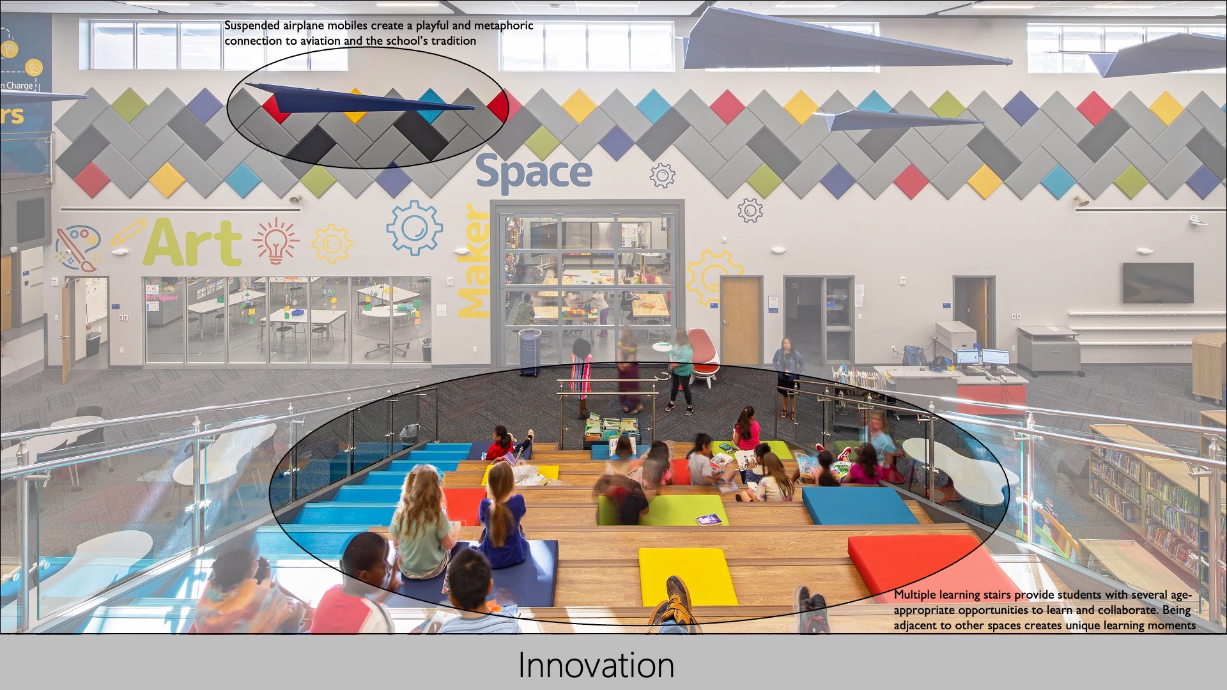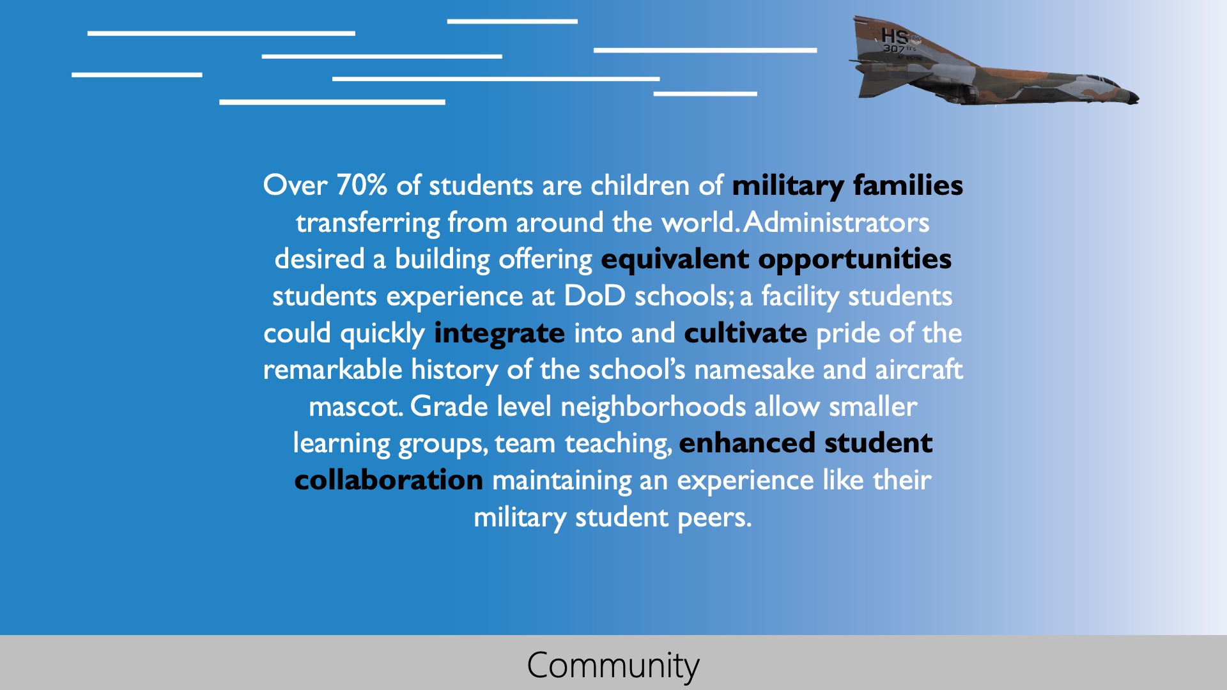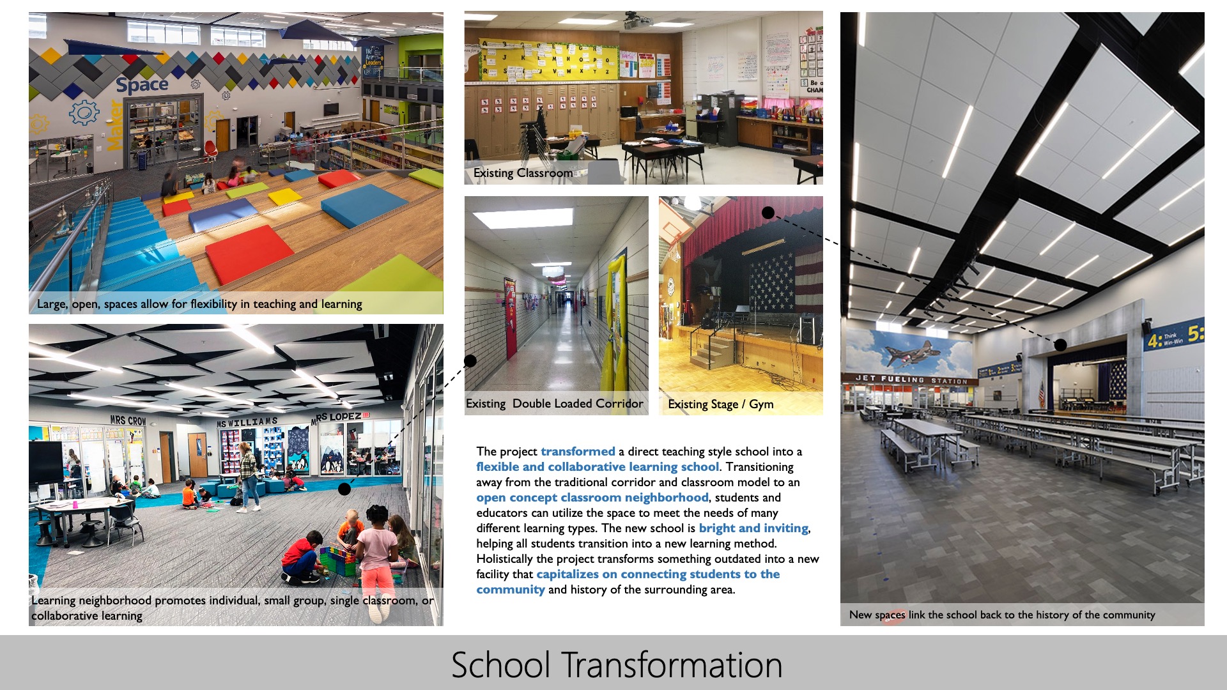Abilene ISD—Dyess Elementary School
Architect: Parkhill
The District is transitioning to facilities with adaptable, flexible, and collaborative learning spaces. Over 70% of students are military dependents at a nearby air force base. Worldwide, most DoD students learn in highly collaborative and flexible neighborhoods. This school seeks to blend two very different communities, local students transitioning into collaborative/flexible learning neighborhoods, and military students very familiar with the collaborative spaces, for students AND educators.
 Design
Design
In tribute to the adjacent Air Force Base, the simple plan includes an aviation themed “runway” entrance and is divided into two areas: instructional and activities. These areas are linked via “taxiways” allowing separation of classrooms and noise. Neighborhoods, maker space, and art room are arranged around an open area library and learning stairs which are also connected via “taxiways”. Grade level neighborhoods are placed around a central collaboration space that facilitates team teaching.
Value
Replacing an obsolete 62-year-old school on the same site, the new facility is a steel framed structure clad in brick and colorful phenolic panels. Thermally broken aluminum framing and insulated glass provides energy efficient natural light in every classroom supplemented with sensor-controlled LED lighting. The existing barrel-vault indoor gymnasium was re-purposed into a covered play area alongside a new plaza featuring the school’s mascot, an F-4 Phantom jet.
Innovation
Hands-on-learning and “learn-by-doing” are new to this campus. Centered around the library, a dedicated Make Space and multiple learning stairs provide students several age-appropriate opportunities to learn and collaborate. Magnetic activity walls, brick block room, reading nooks incorporated under each learning stair facilitate individual as well as group centered learning. A hanger door, suspended airplane mobiles and air plane windows emphasize the aviation connection and tradition.
 Community
Community
Over 70% of students are children of military families transferring from around the world. Administrators desired a building offering equivalent opportunities students experience at DoD schools; a facility students could quickly integrate into and cultivate pride of the remarkable history of the school’s namesake and aircraft mascot. Grade level neighborhoods allow smaller learning groups, team teaching, enhanced student collaboration maintaining an experience like their military student peers.
Planning
The district’s primary goal was to promote and facilitate team teaching within the new campus. The grade level pod design, arranged around a learning hub, promotes a culture, climate, and an environment that values collaboration. Students access the hub in small groups while utilizing technology and other instructional resources. Grade level pod connects to the “agora” which incorporates additional instructional areas like, maker space, art, music, library, reading nooks and a learning stair.
School Transformation
Transforming a direct teaching style to a flexible and collaborative learning style is a new approach for this campus. Teachers and administrators toured existing facilities, developing a rubric of preferences which in turn became their design for the school. Learning neighborhoods, learning stairs, reading nooks, marker spaces, promote one to one, group and full classroom learning. Teachers utilize the ‘brick-block’ room as an effective behavior motivator for individuals and groups of students.
![]() Star of Distinction Category Winner
Star of Distinction Category Winner





