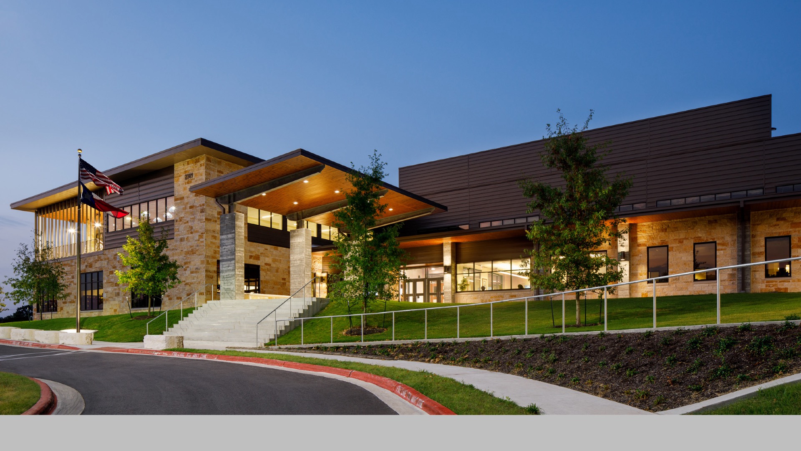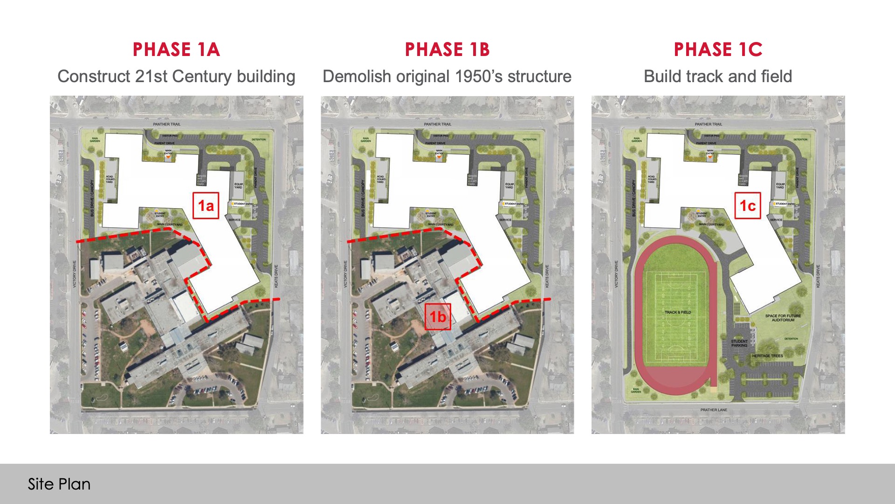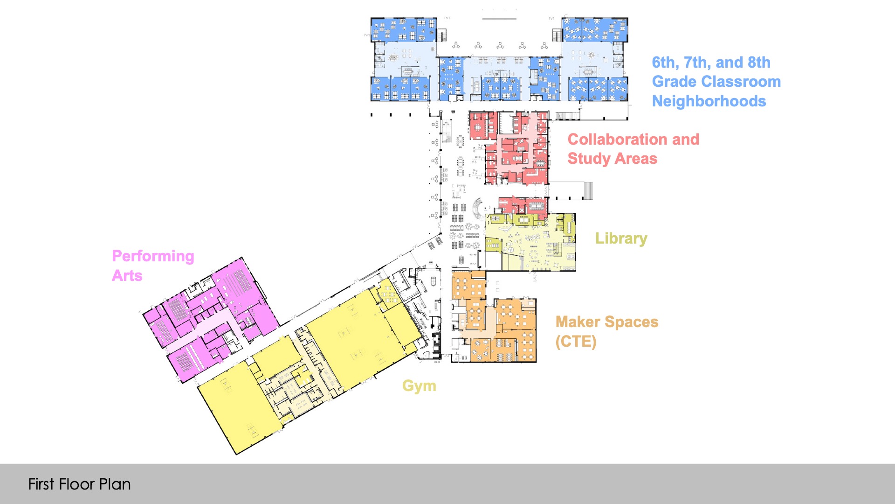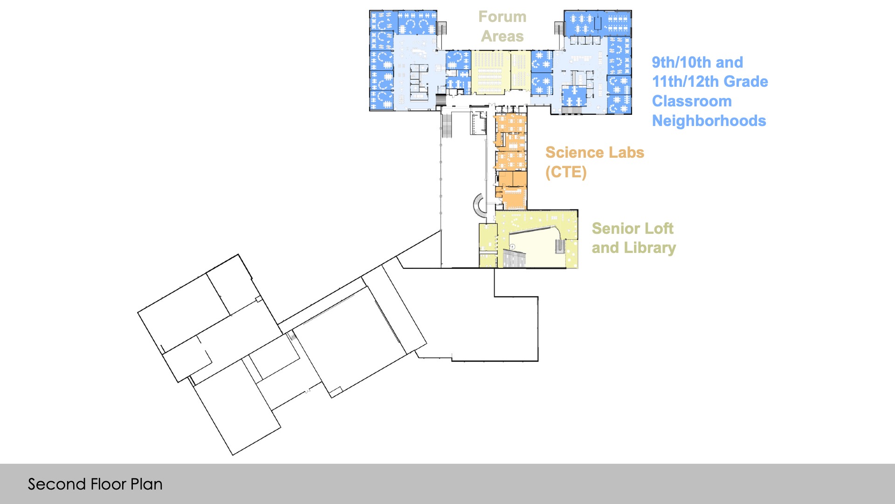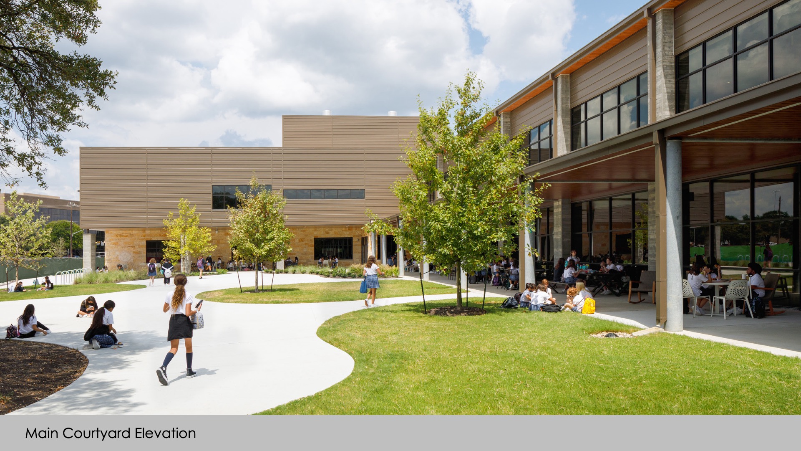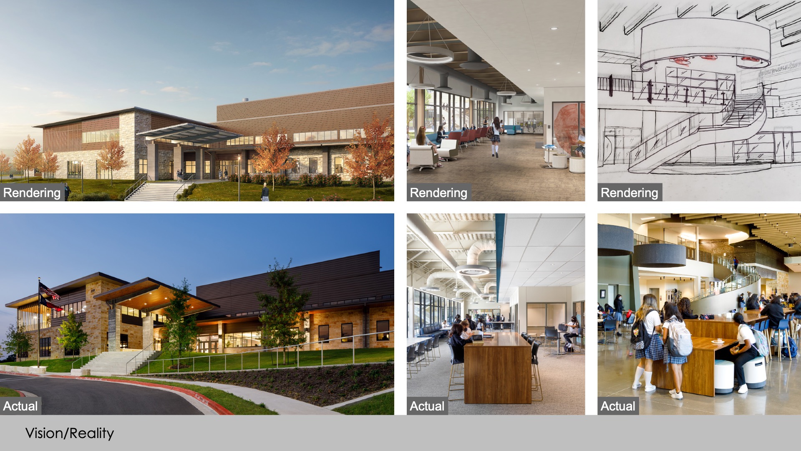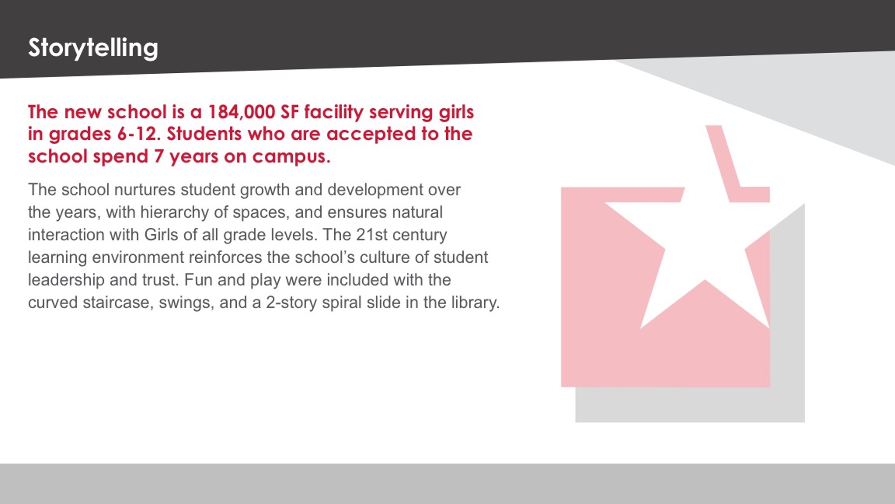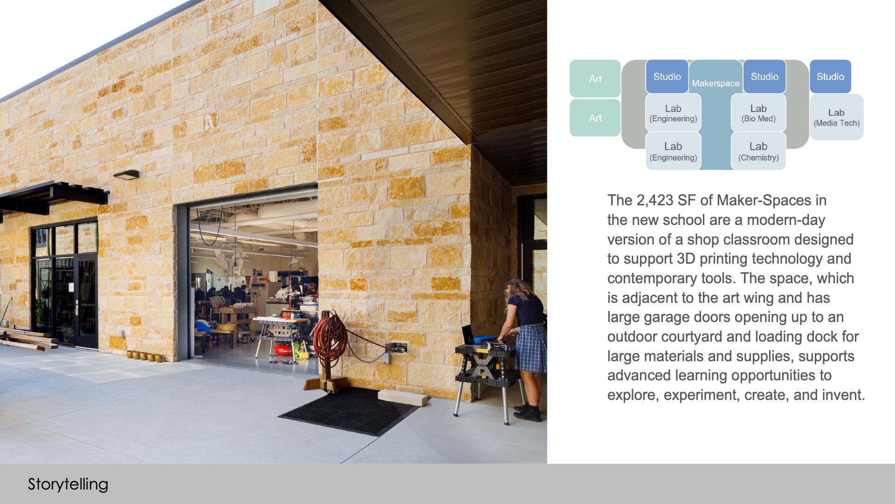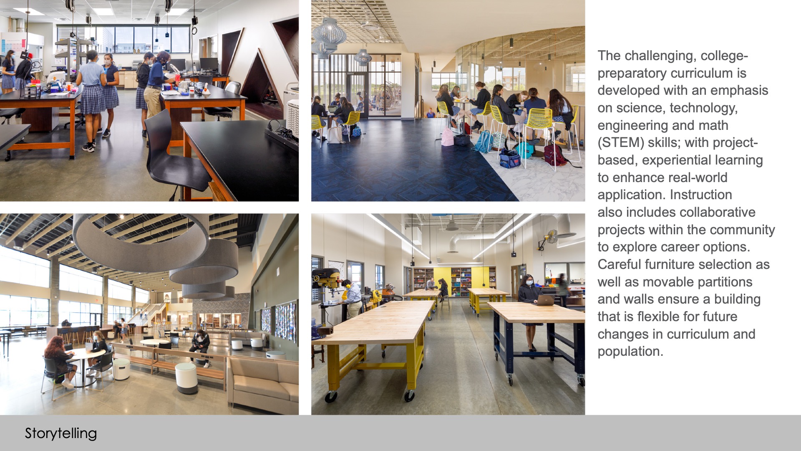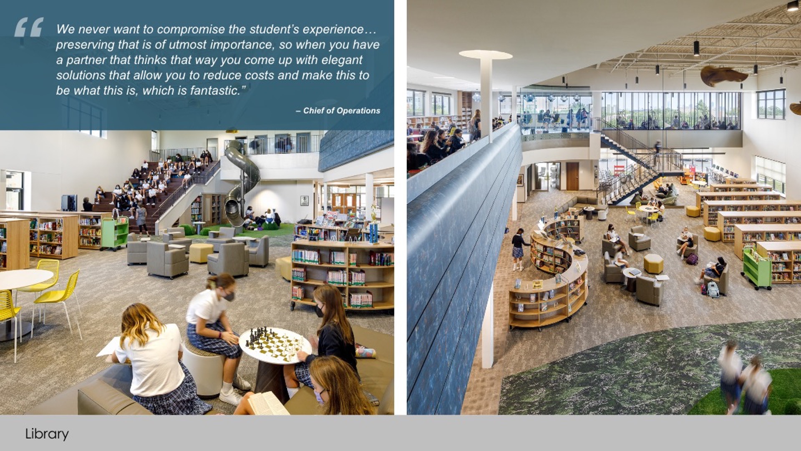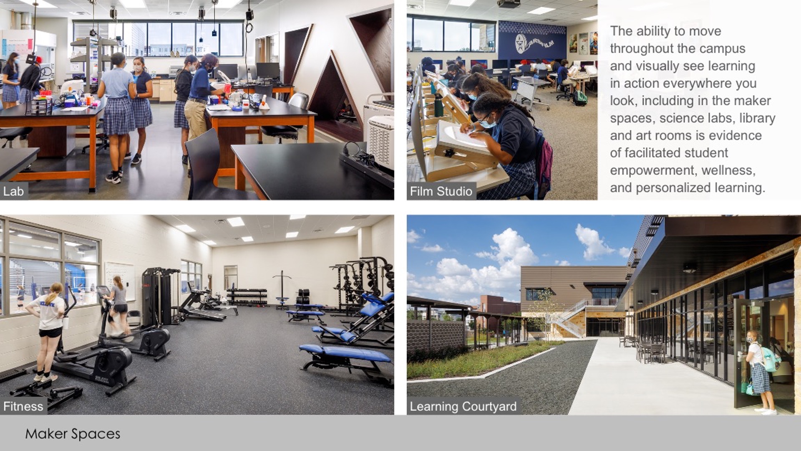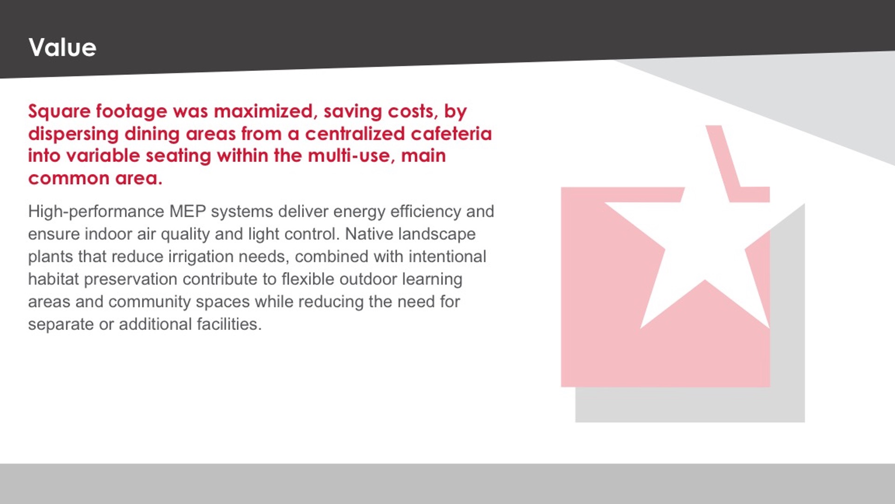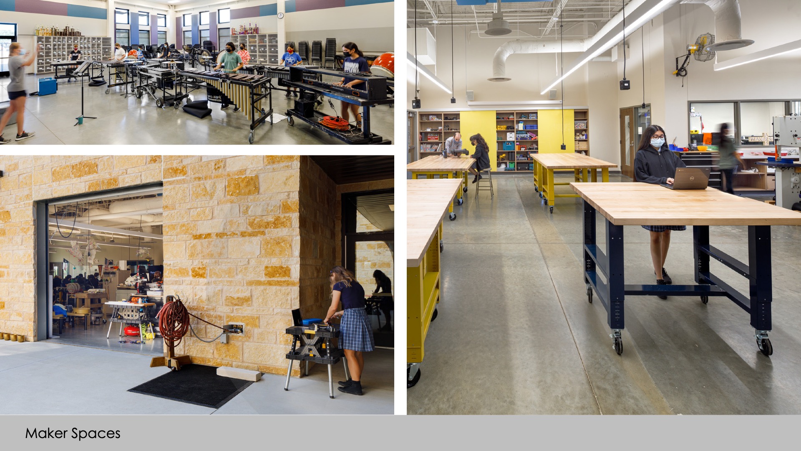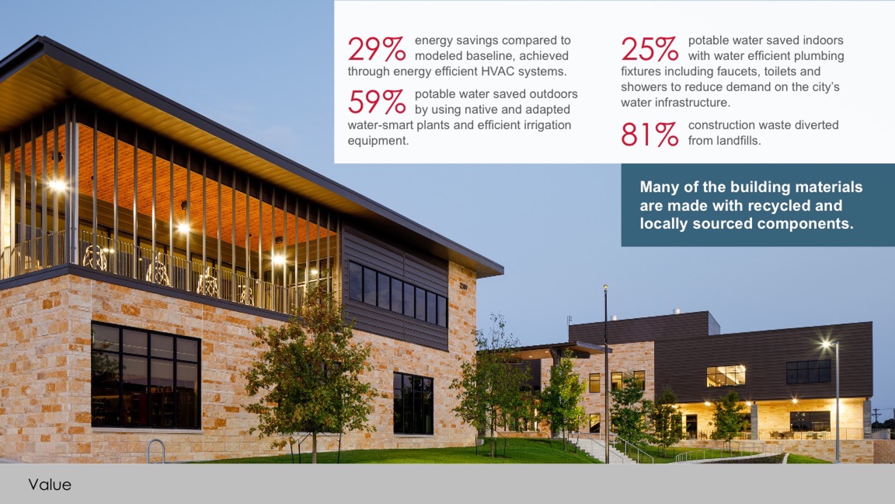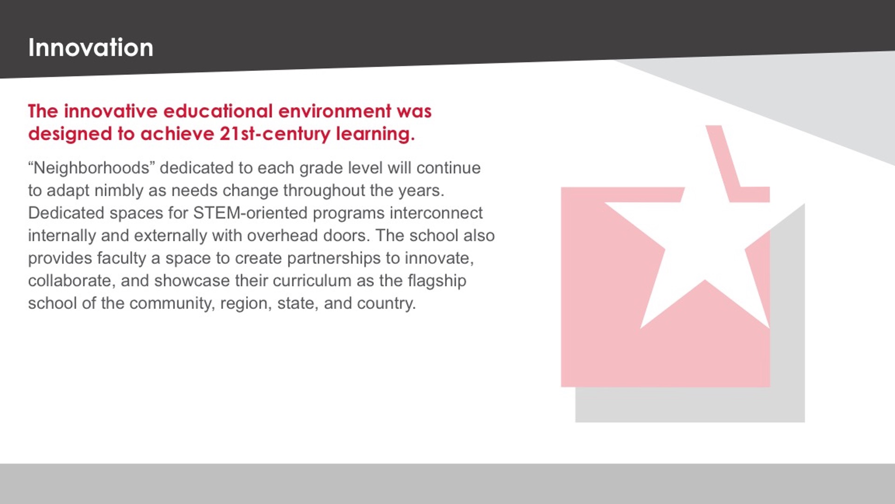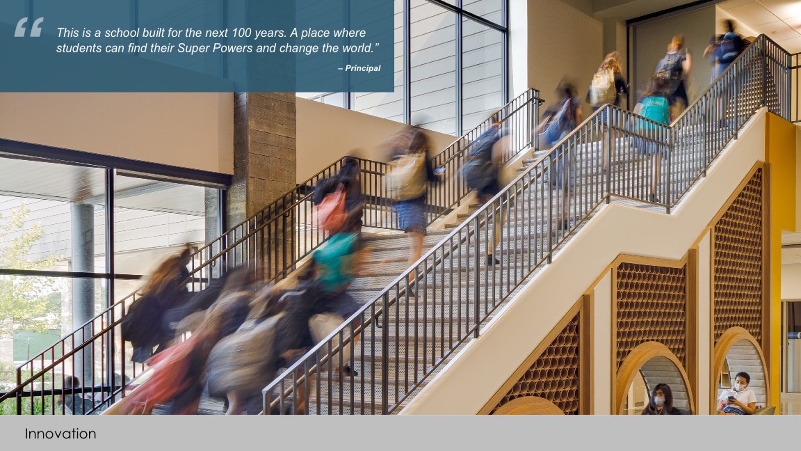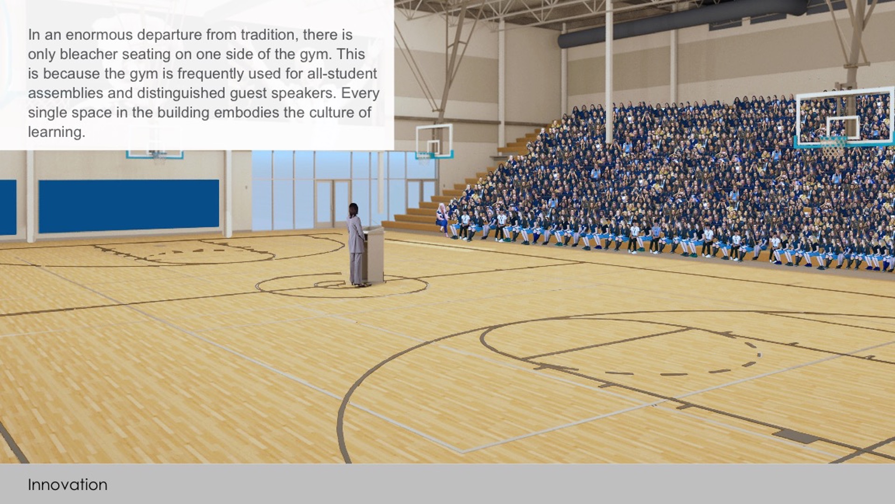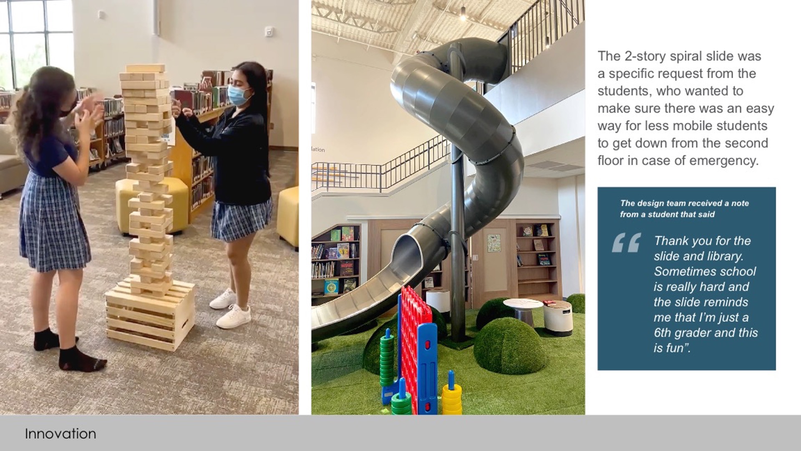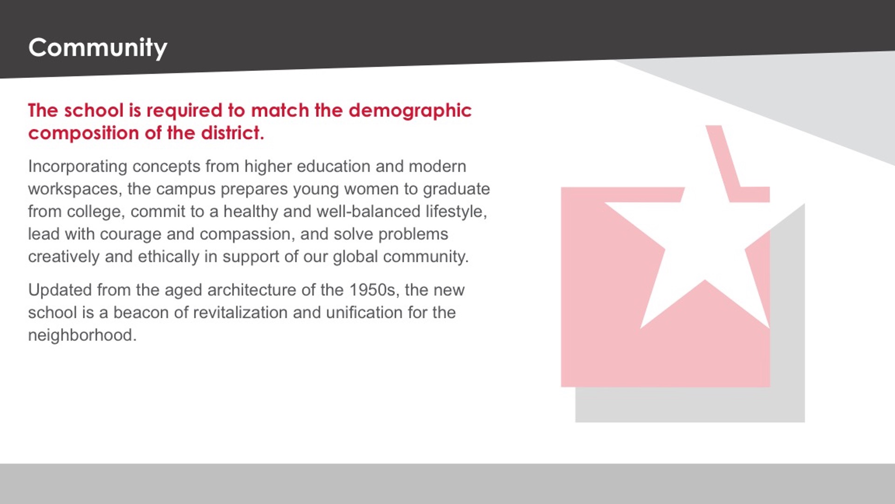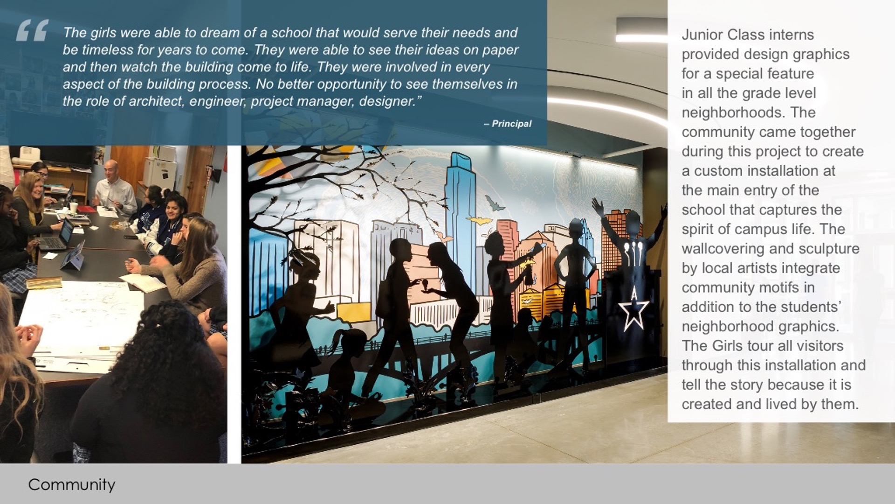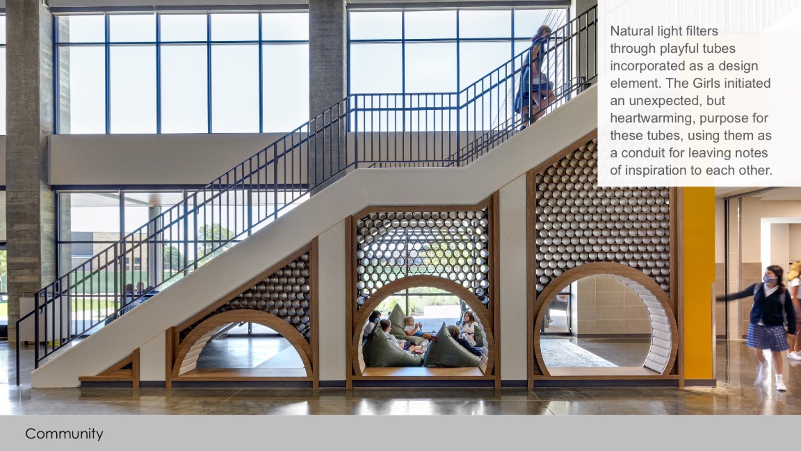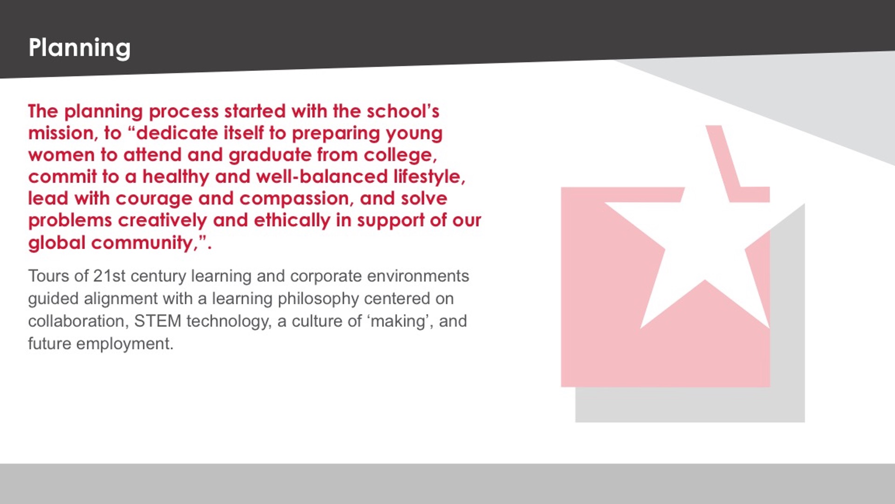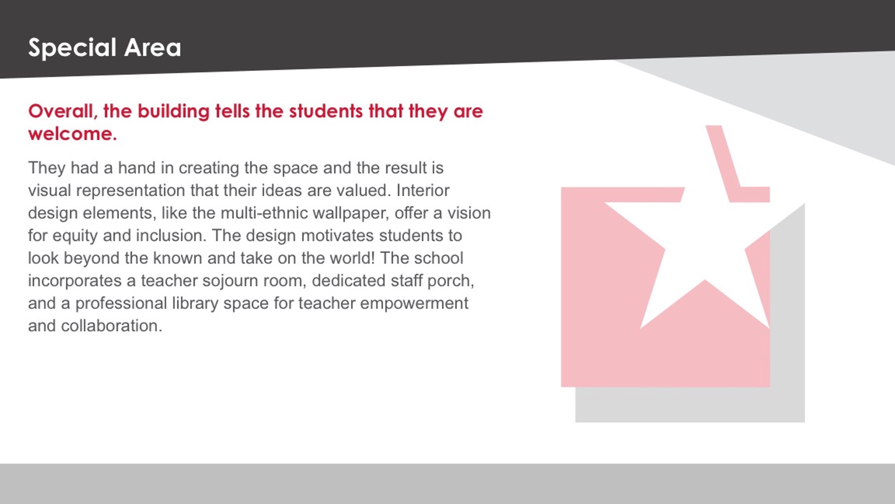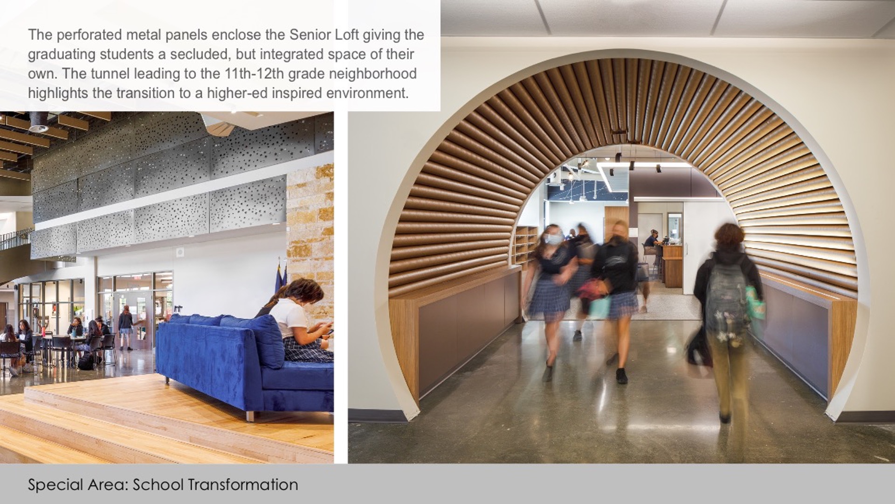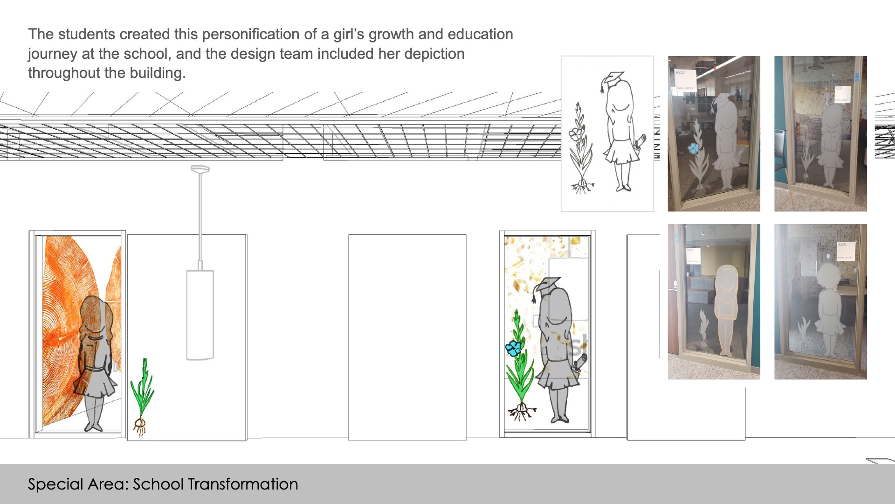Austin ISD—Ann Richards School for Young Women Leaders
Architect: O’Connell Robertson
The new school is a 184,000 SF facility serving young ladies in grades 6-12. Throughout the design process, the Principal and students emphasized their desire for the campus to be a place that encourages learning, growth, freedom, creativity and confidence in a trust-based environment. Five neighborhoods serve the grade levels, each with its own open collaboration area and connection to outdoor learning space. The new campus facilitates student empowerment, wellness, and personalized learning.
 Design
Design
A modern campus to facilitate student empowerment, wellness and personalized learning for Girls in grades 6-12 incorporates intentional adjacencies and varied learning spaces. Key elements include learning neighborhoods for middle and high school grades; movable walls and furniture for flexibility; and multiple maker spaces for hands-on discovery. An activated library features a whimsical slide, reading porch with basket swings, computer stations, and areas for group or individual study.
Value
Square footage was maximized, saving costs, by dispersing dining areas from a centralized cafeteria into variable seating within the multi-use, main common area. High-performance MEP systems deliver energy efficiency and ensure indoor air quality and light control. Native landscape plants that reduce irrigation needs, combined with intentional habitat preservation contribute to flexible outdoor learning areas and community spaces while reducing the need for separate or additional facilities.
Innovation
Drawing inspiration from the school’s namesake, culture of respect and empowerment, and student input, innovative features are sprinkled throughout the campus. Grade level graphics, designed by students interning with the architecture firm, follow the development of a Girl from middle school to graduation. A natural light filtering design element, under a transition stair in the commons was inspiration for a reflection wall where students and staff leave notes of positivity and encouragement.
Community
As a choice school for girls, the student population is required to mirror the demographic makeup of the District, thus supporting a very diverse population from across the city. The expansion and modernization of the campus increased the school’s capacity, taking the class size to 150 students per grade level. With a 100% graduation rate and a curriculum that focuses extensively on college acceptance, this increase in size provides a direct path for more first-generation college students.
 Planning
Planning
Planning centered around the school’s mission to prepare young women to graduate from college, but was inspired by more than 95 stakeholder and project team meetings. These meetings provided the design team with insights to develop an optimized program supported by facility understanding, goals and priorities, program, master plan concepts, and potential costs. The result was a modern learning environment, with a “coziness”, of the parts to maintain proximity and a sense of community.
School Transformation
The old cinder block, double loaded corridors held rows of classrooms and forced students to sit on the floor in the hall for collaboration and project based learning. School leaders and students envisioned the new campus as a place that encourages learning, growth, freedom, creativity and confidence. A dedicated Senior Loft area, small collaboration spaces, access to outdoor learning areas and flexible seating options provide the desired focus that reinforces student leadership and trust.
![]() Star of Distinction Category Winner
Star of Distinction Category Winner

