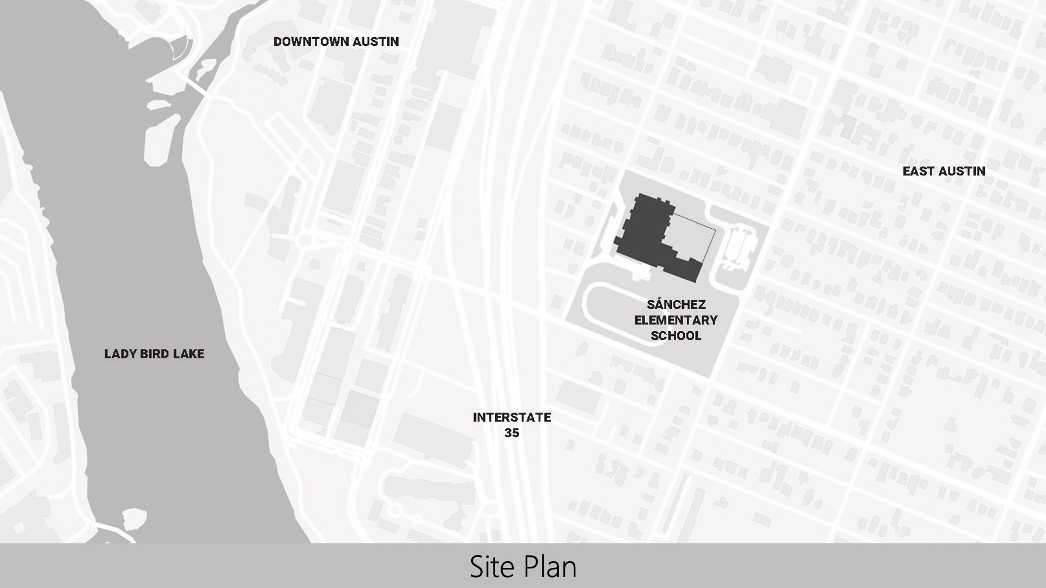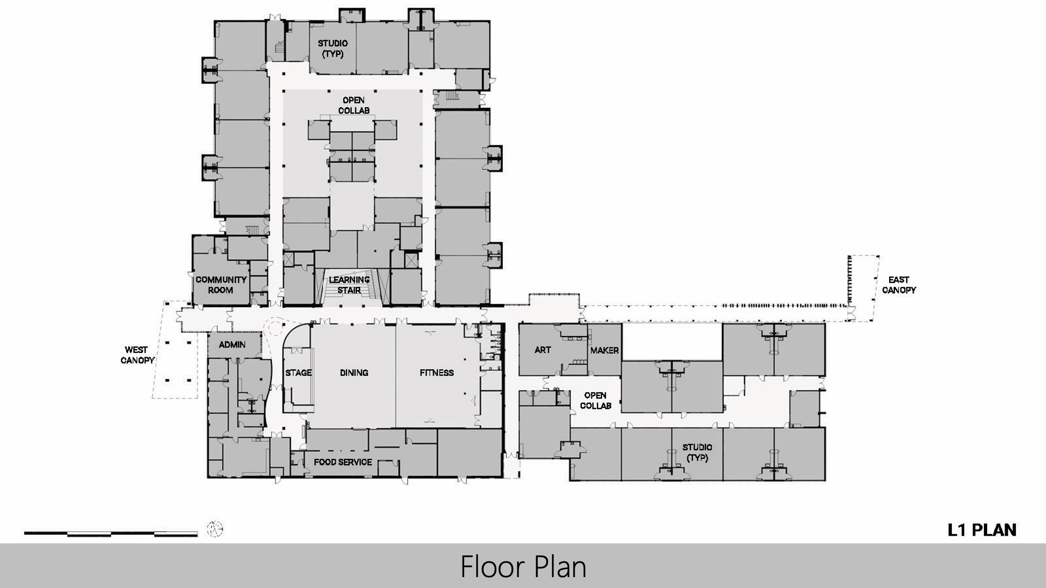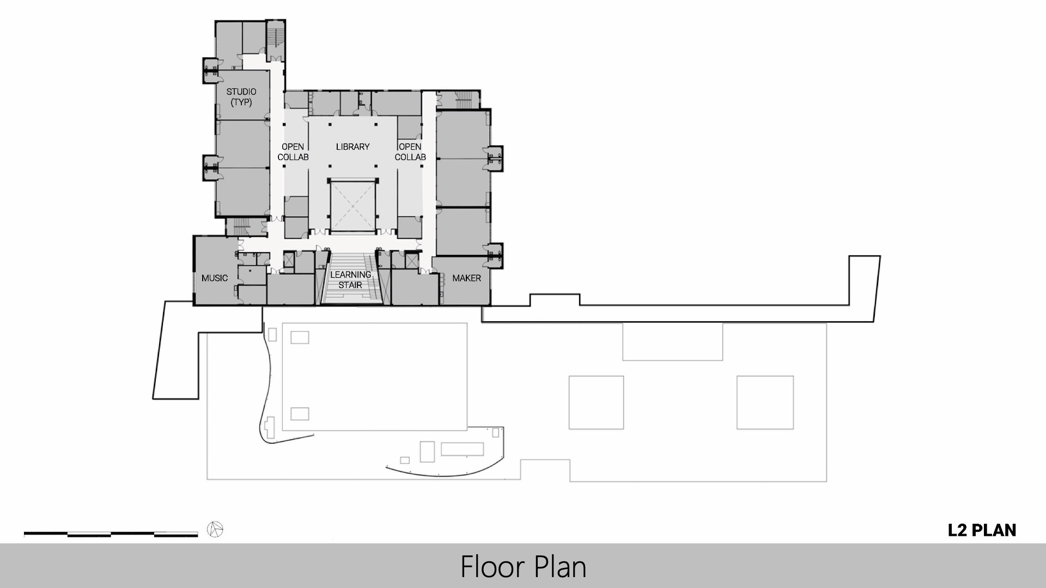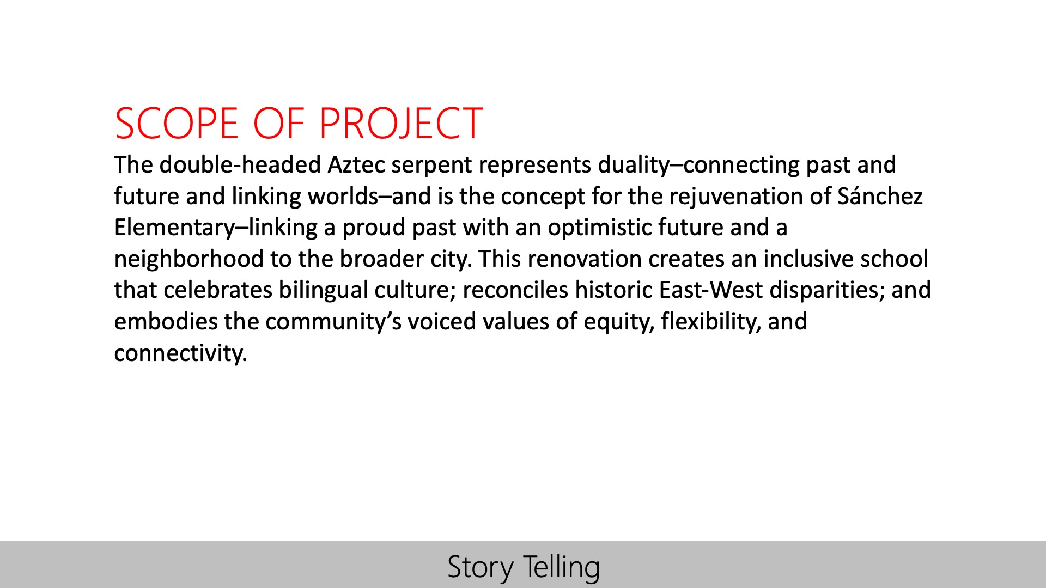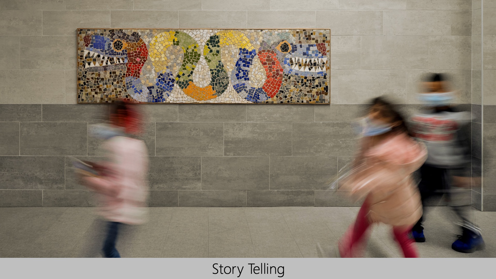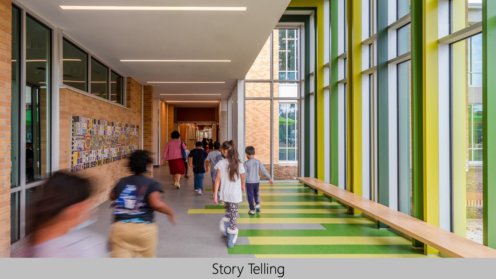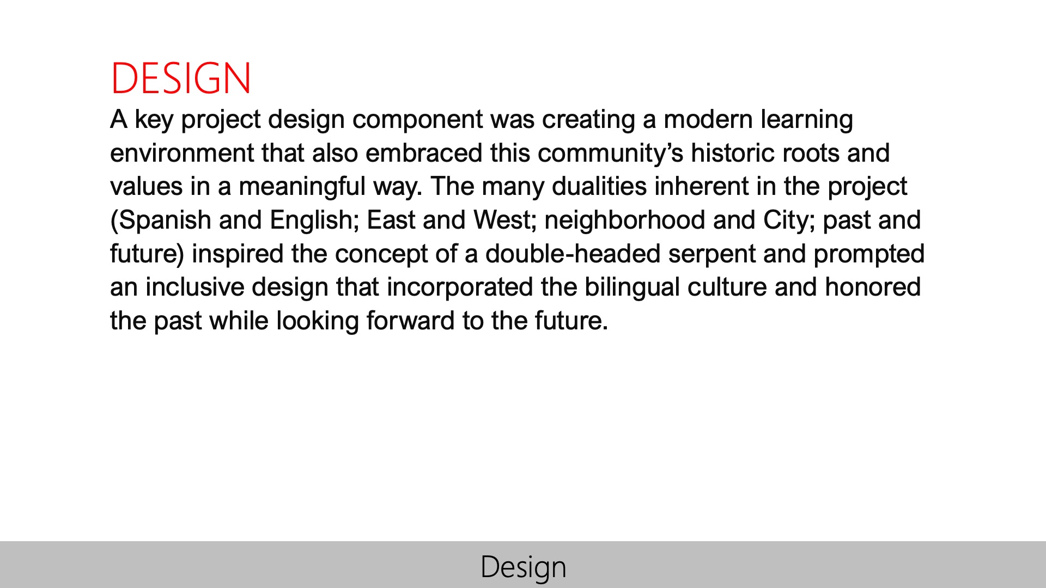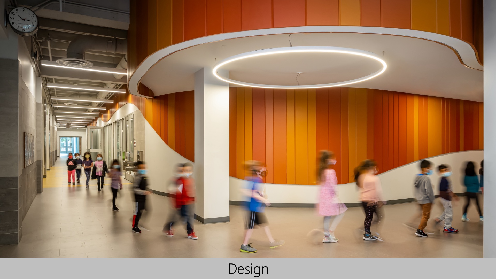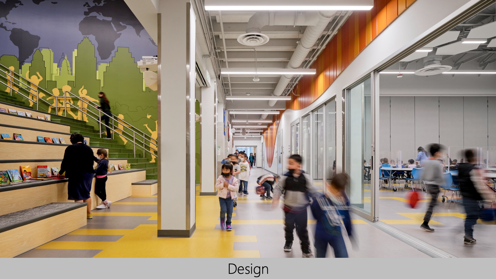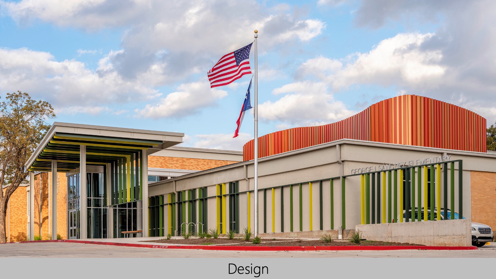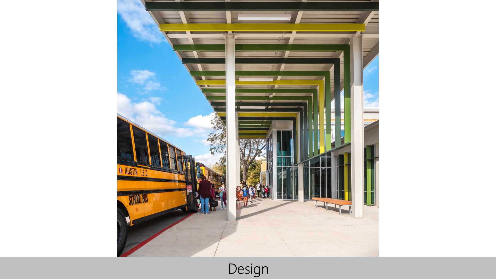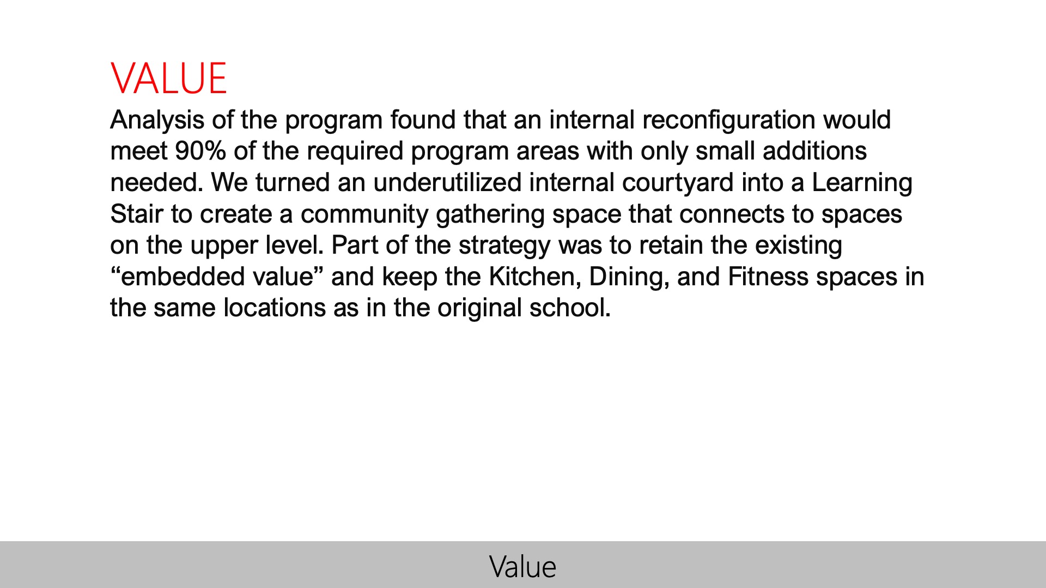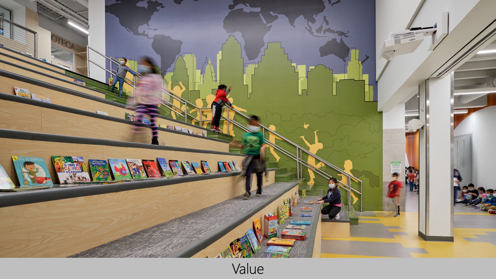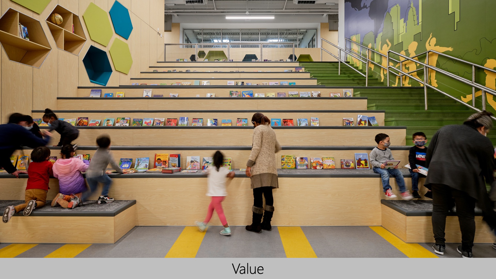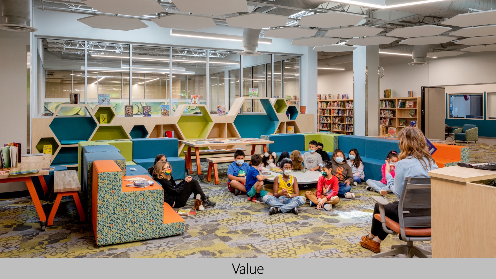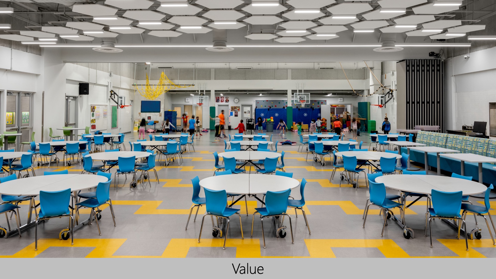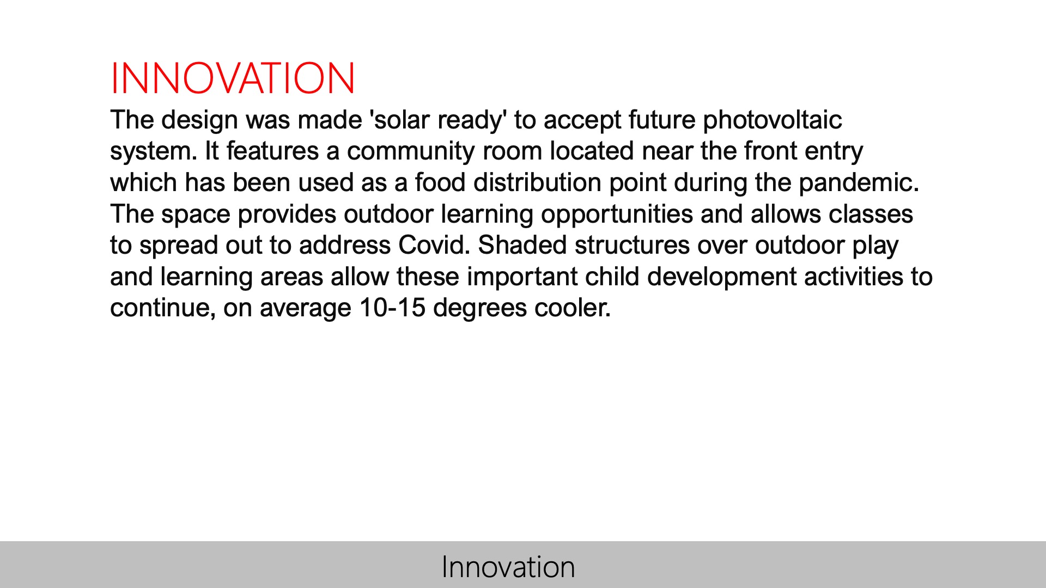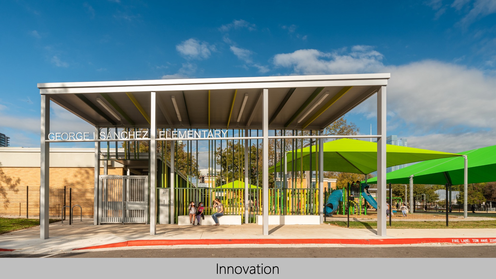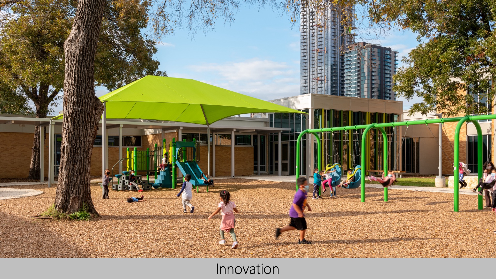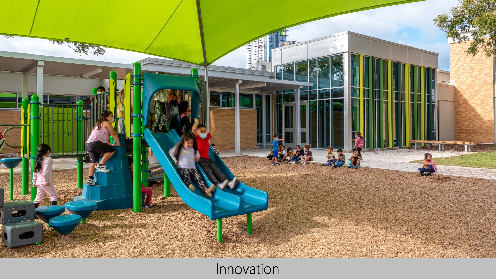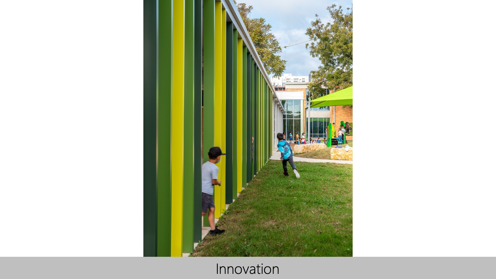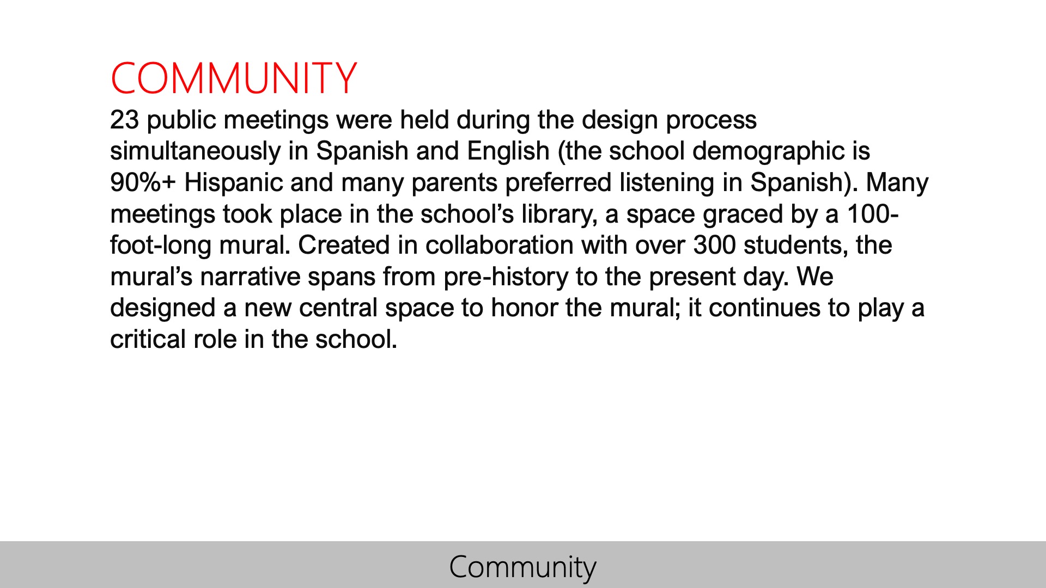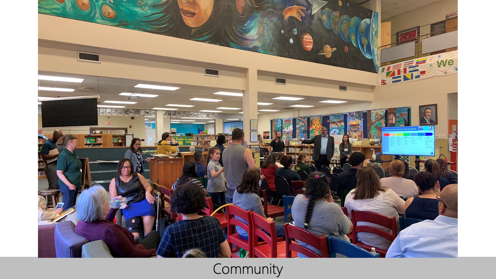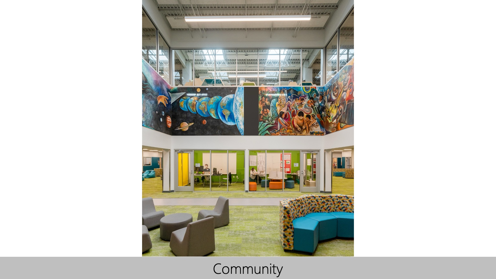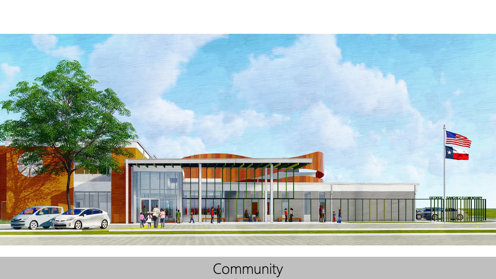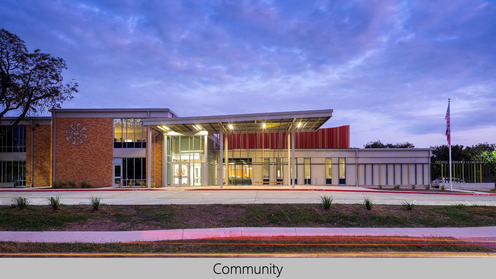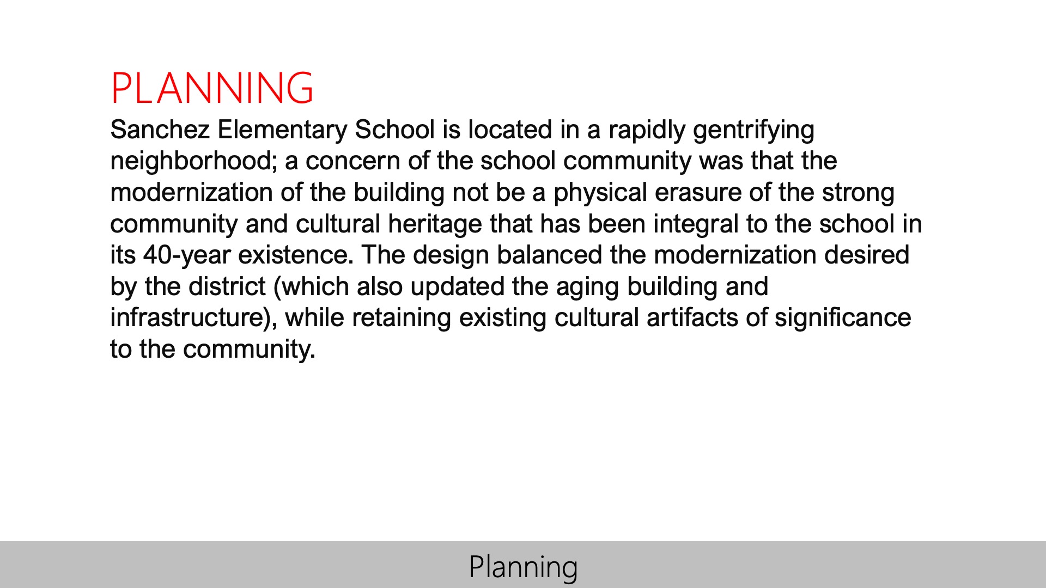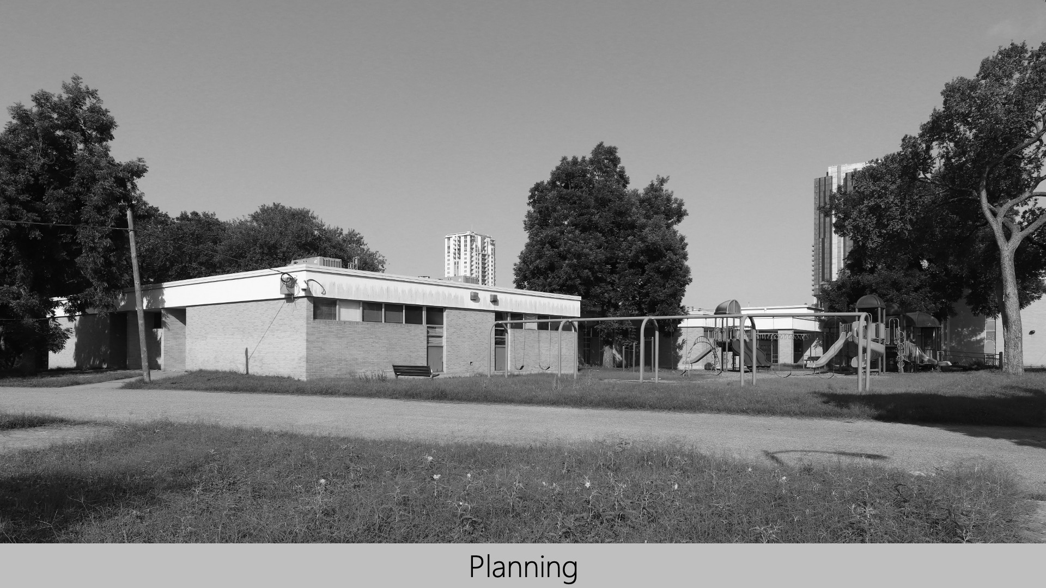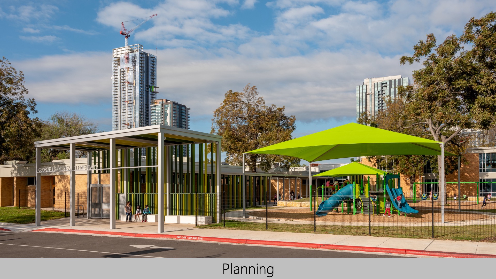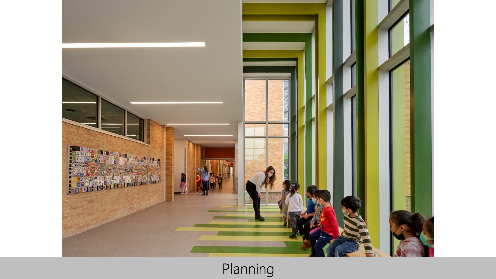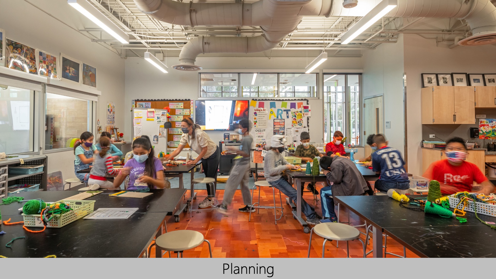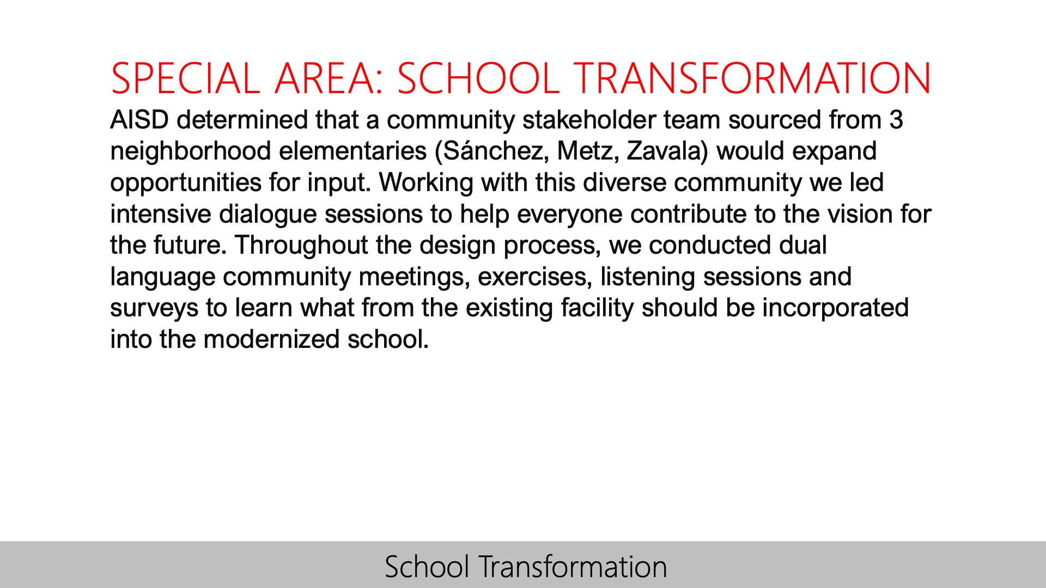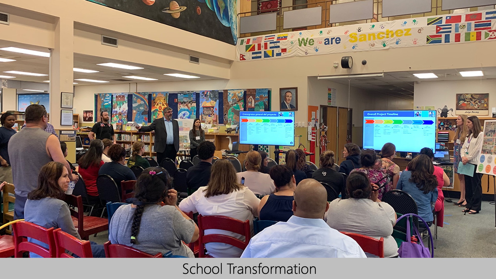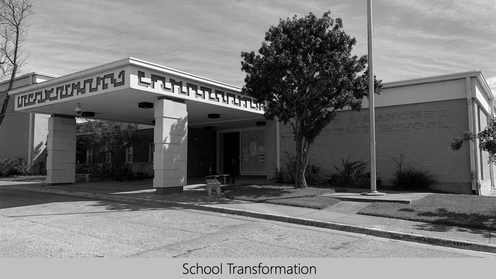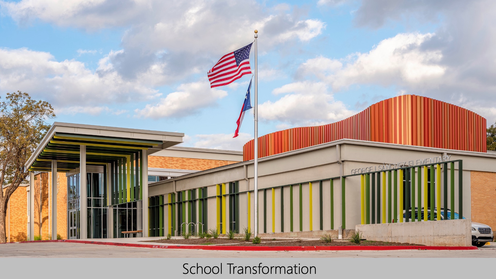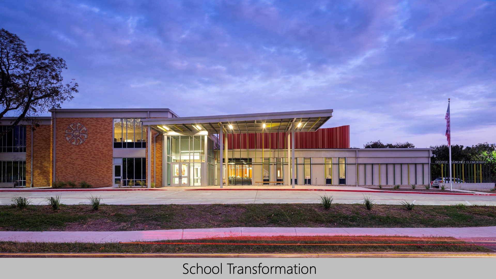Austin ISD—Sánchez Elementary School
Architect: McKinney York Architects
Renovation and modernization of elementary school to merge three campuses to address declining enrollment and create 21st-century learning environments. The project included significant involvement from community and campus representatives to ensure the new facility was a reflection of the populations it serves.
Design
A key project design component was creating a modern learning environment that also embraced this community’s historic roots and values in a meaningful way. The many dualities inherent in the project (Spanish and English; East and West; neighborhood and City; past and future) inspired the concept of a double-headed serpent and prompted an inclusive design that incorporated the bilingual culture and honored the past while looking forward to the future.
Value
Analysis of the program found that an internal reconfiguration would meet 90% of the required program areas with only small additions needed. We turned an underutilized internal courtyard into a Learning Stair to create a community gathering space that connects to spaces on the upper level. Part of the strategy was to retain the existing “embedded value” and keep the Kitchen, Dining, and Fitness spaces in the same locations as in the original school.
Innovation
The design was made ‘solar ready’ to accept future photovoltaic system. It features a community room located near the front entry which has been used as a food distribution point during the pandemic. The space provides outdoor learning opportunities and allows classes to spread out to address Covid. Shaded structures over outdoor play and learning areas allow these important child development activities to continue, on average 10-15 degrees cooler.
Community
23 public meetings were held during the design process simultaneously in Spanish and English (the school demographic is 90%+ Hispanic and many parents preferred listening in Spanish). Many meetings took place in the school’s library, a space graced by a 100-foot-long mural. Created in collaboration with over 300 students, the mural’s narrative spans from pre-history to the present day. We designed a new central space to honor the mural; it continues to play a critical role in the school.
Planning
Sanchez Elementary School is located in a rapidly gentrifying neighborhood; a concern of the school community was that the modernization of the building not be a physical erasure of the strong community and cultural heritage that has been integral to the school in its 40-year existence. The design balanced the modernization desired by the district (which also updated the aging building and infrastructure), while retaining existing cultural artifacts of significance to the community.
 School Transformation
School Transformation
AISD determined that a community stakeholder team sourced from 3 neighborhood elementaries (Sánchez, Metz, Zavala) would expand opportunities for input. Working with this diverse community we led intensive dialogue sessions to help everyone contribute to the vision for the future. Throughout the design process, we conducted dual language community meetings, exercises, listening sessions and surveys to learn what from the existing facility should be incorporated into the modernized school.
![]() Star of Distinction Category Winner
Star of Distinction Category Winner


