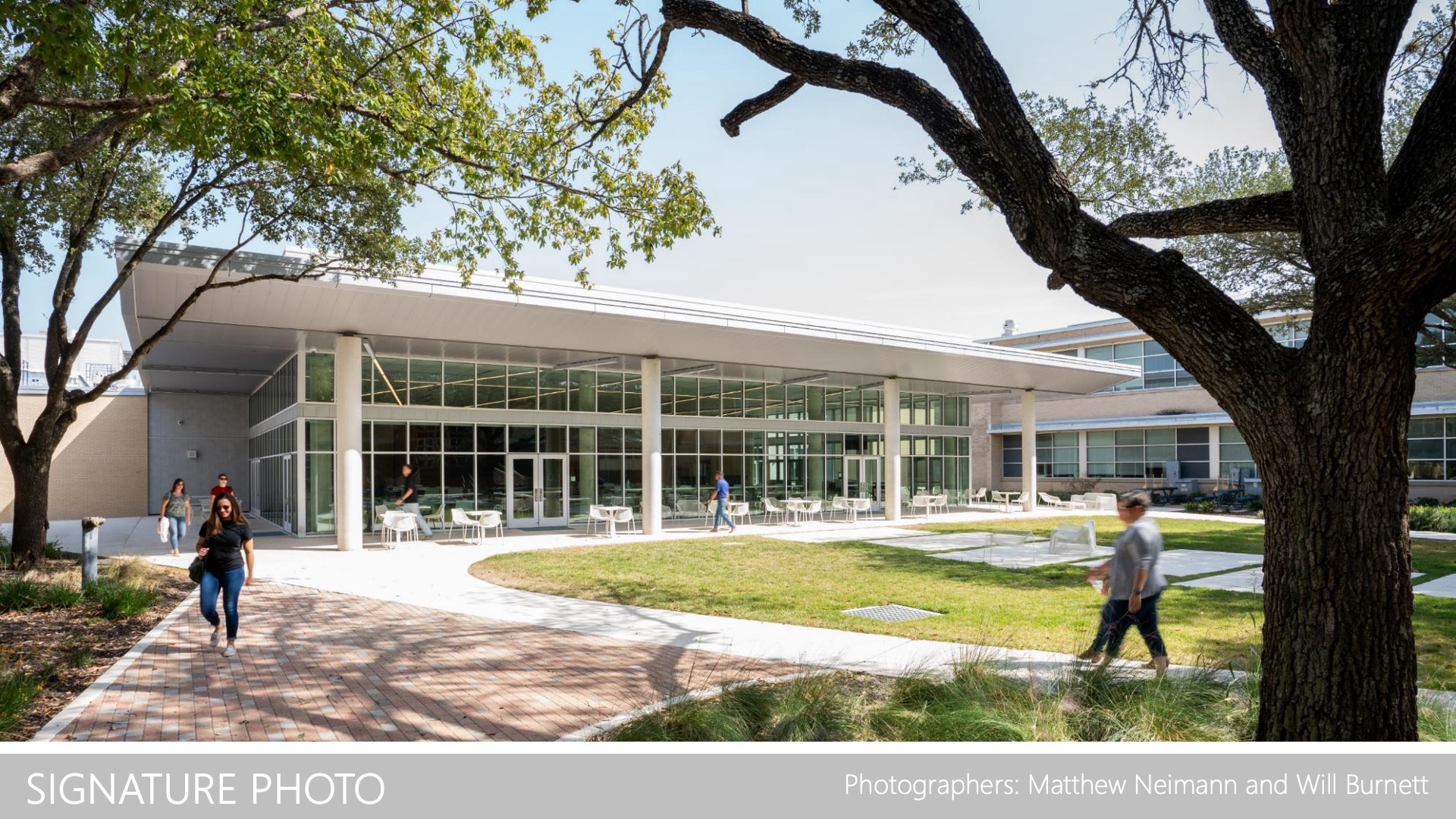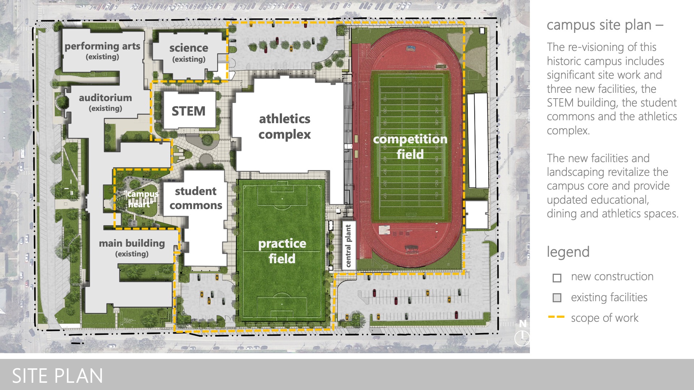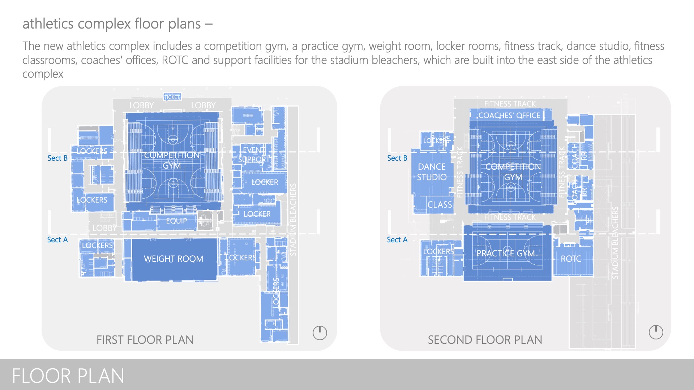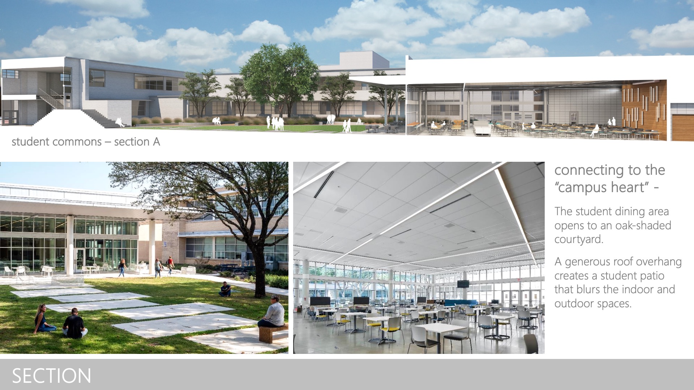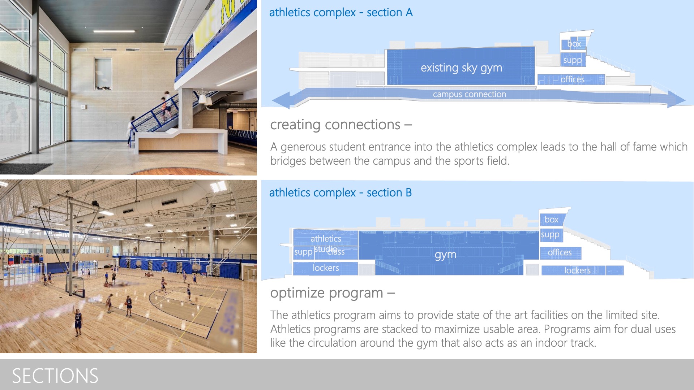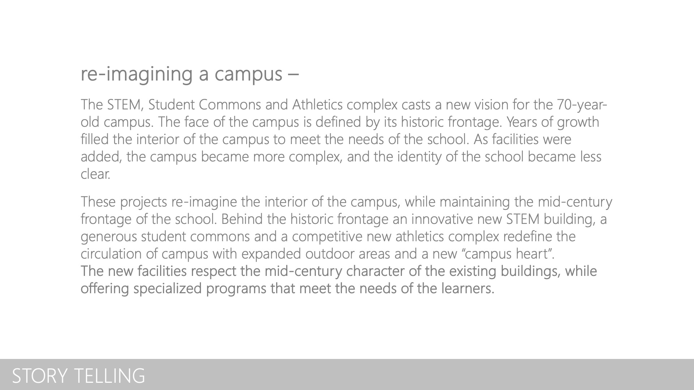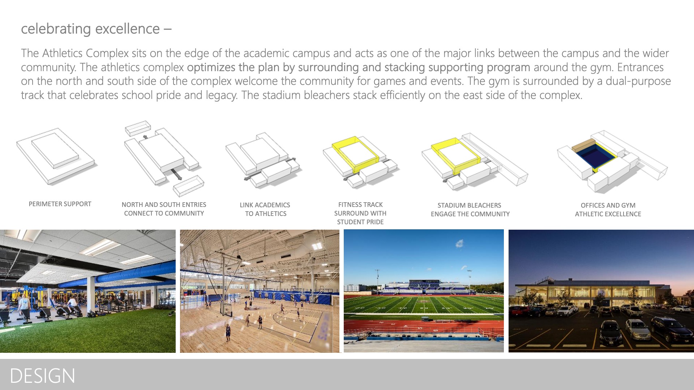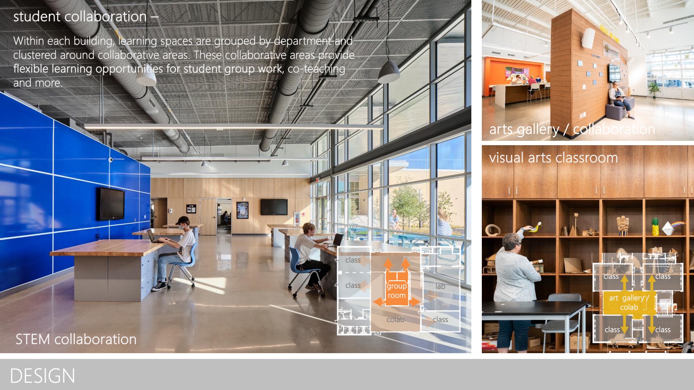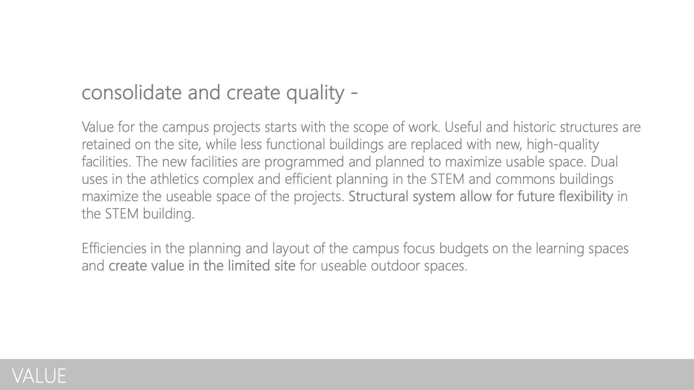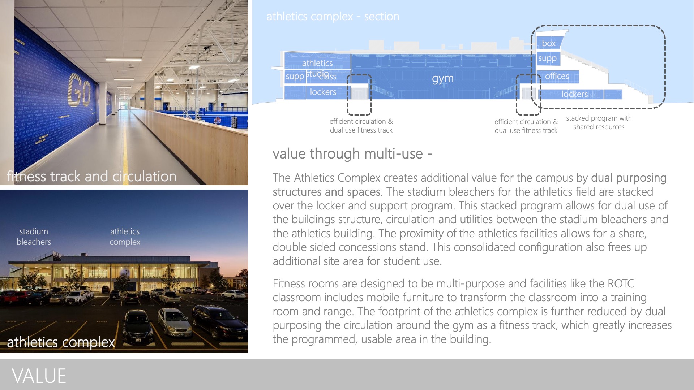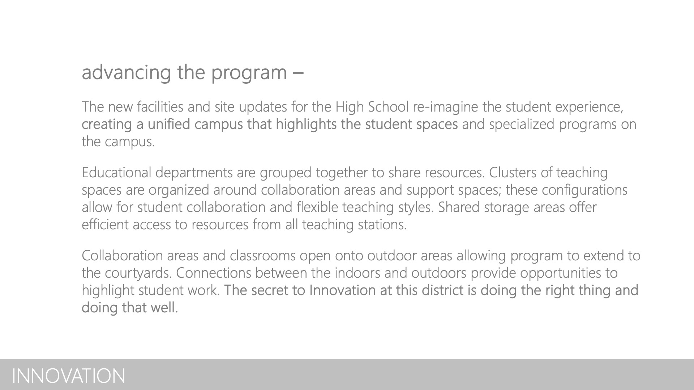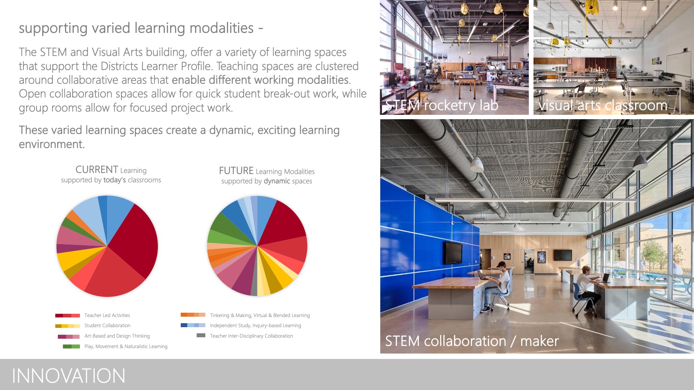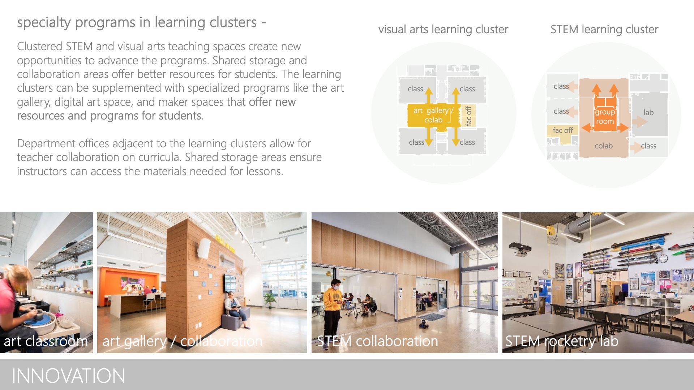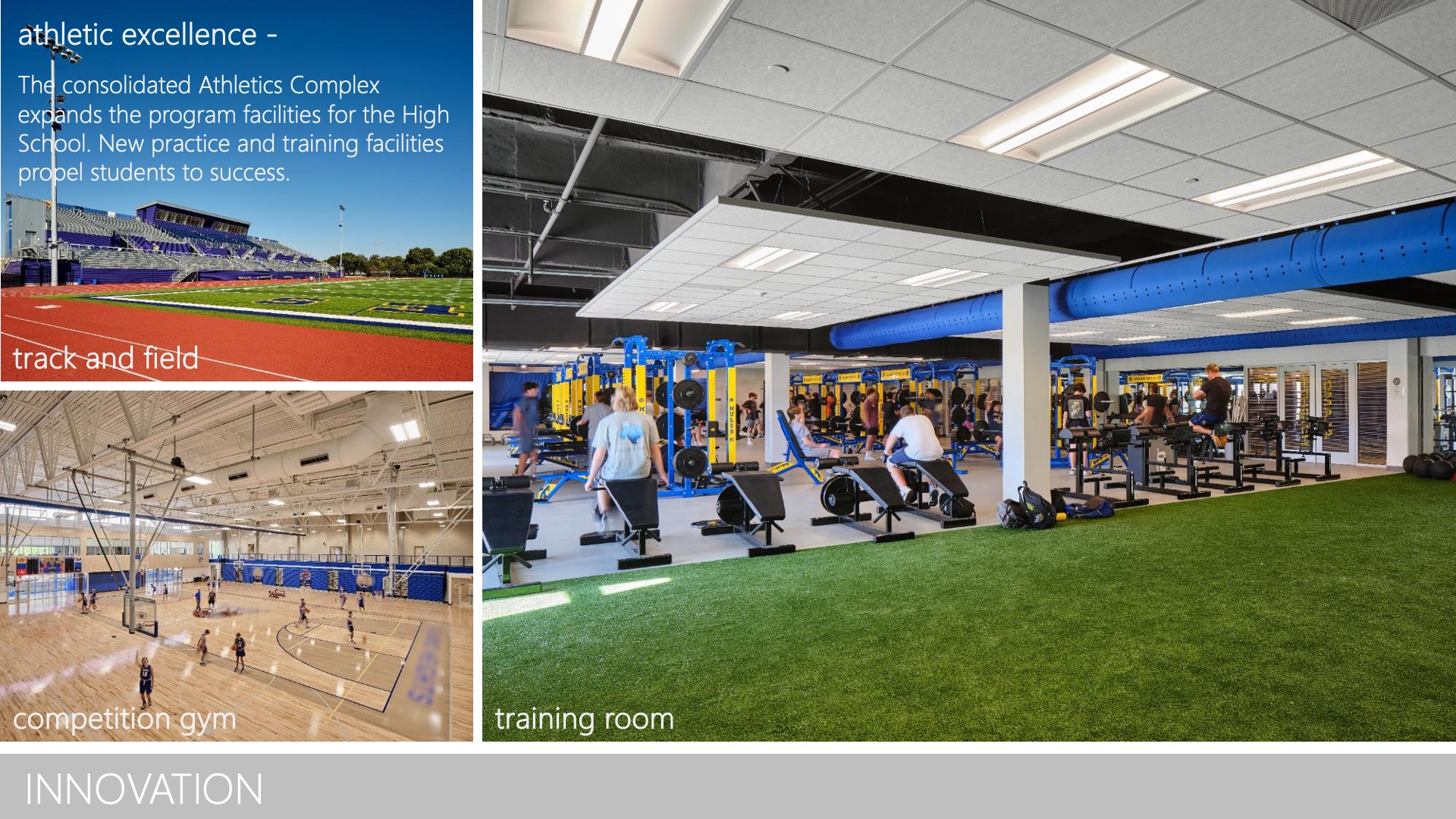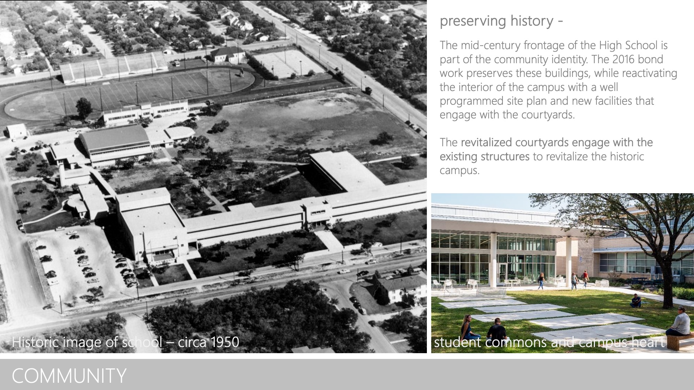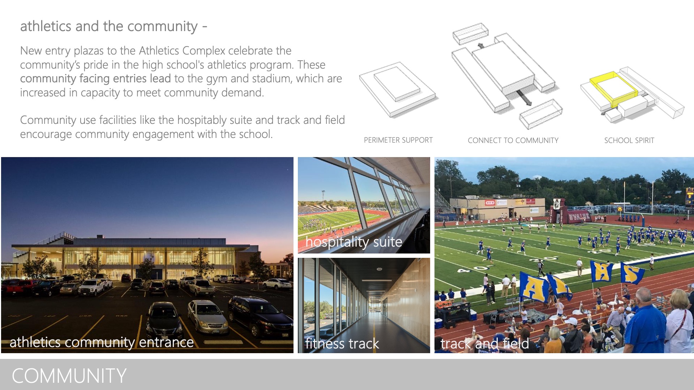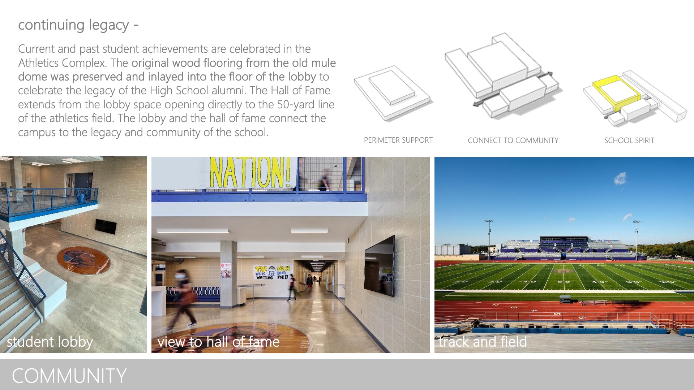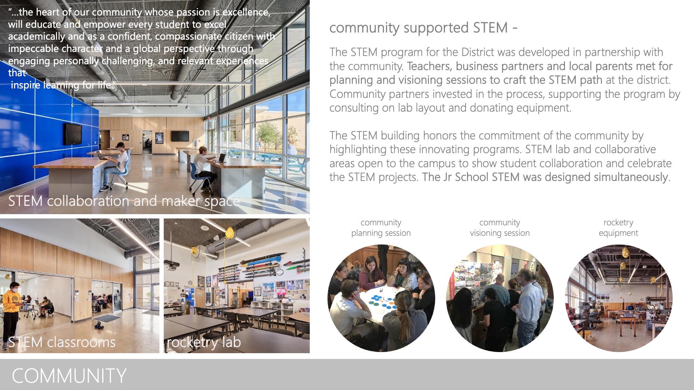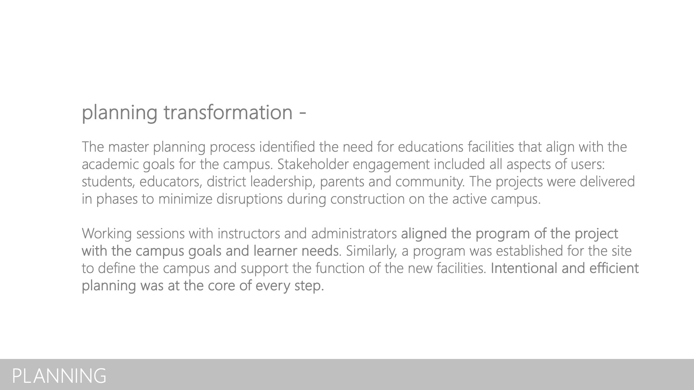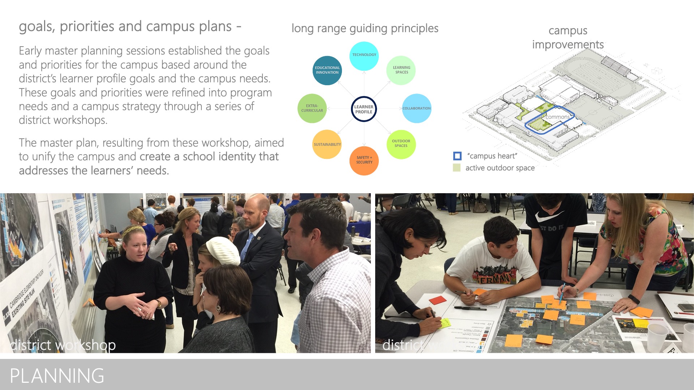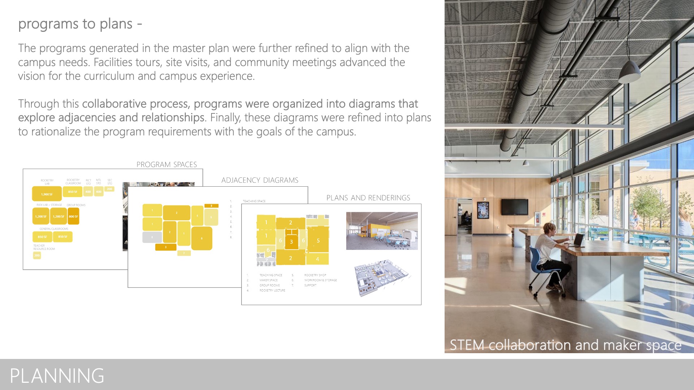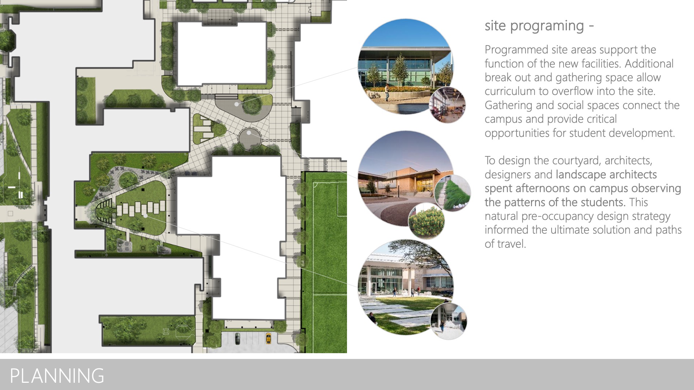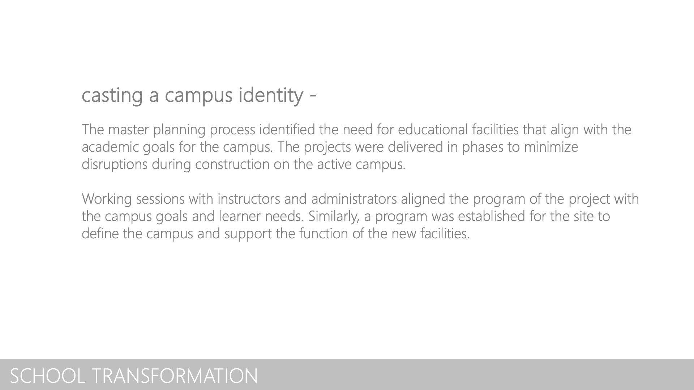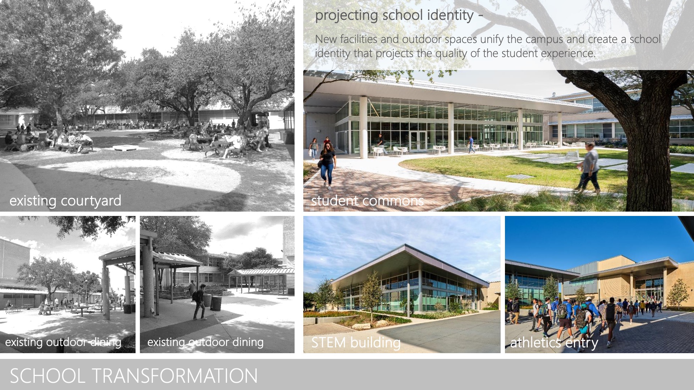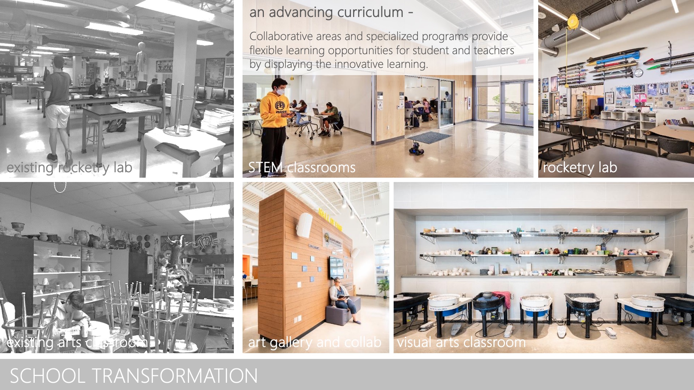Alamo Heights ISD—Alamo Heights High School
Architect: LPA, Inc.
The re-visioning of this historic campus included significant site work and three new facilities, the STEM building, the student commons and the athletics complex. The new facilities and landscaping revitalize the campus core and provide updated educational, dining and athletics spaces.
Design
The 2016 Bond Projects revitalize the campus by activating the site with programmed outdoor space and connections to the new facilities. Pathways scale and zone the courtyard spaces for specific uses that are supported by planting and landscaping. Connections with the new facilities further define and activate these outdoor spaces. At the eastern edge of the academic campus, the athletics complex creates connections between the outdoor spaces, the athletics programs and the wider community.
Value
Value for the campus projects starts with the scope of work. Useful and historic structures are retained on the site, while less functional buildings are replaced with new, high-quality facilities. The new facilities are programmed and planned to maximize usable space. Dual uses in the athletics complex and efficient planning in the STEM and commons buildings maximize the useable space of the projects. Structural system allow for future flexibility in the STEM building.
Innovation
The new updates for the High School re-imagine the student experience, creating a unified campus that highlights the student spaces and specialized programs on the campus. Educational departments are grouped together to share resources. Clusters of teaching spaces are organized around collaboration areas and support spaces; these configurations allow for student collaboration and flexible teaching styles. The secret to Innovation at this district is doing the right thing and doing that well.
Community
The midcentury frontage of the school is an important touch point for the community. The project preserved these structures while creating new connections with the community. Important symbols are incorporated into the identity of the new facilities to preserve the history of the school. The new facilities offer connections to the community that highlight the excellence of programs, encourage school pride and offer spaces for community use to foster the school’s relationship with its community.
 Planning
Planning
The master planning process identified the need for educations facilities that align with the academic goals for the campus. Stakeholder engagement included all aspects of users: students, educators, district leadership, parents and community. The projects were delivered in phases to minimize disruptions during construction on the active campus. Intentional and efficient planning was at the core of every step.
School Transformation
The master planning process identified the need for educational facilities that align with the academic goals for the campus. The projects were delivered in phases to minimize disruptions during construction on the active campus. Working sessions with instructors and administrators aligned the program of the project with the campus goals and learner needs. Similarly, a program was established for the site to define the campus and support the function of the new facilities.
![]() Star of Distinction Category Winner
Star of Distinction Category Winner

