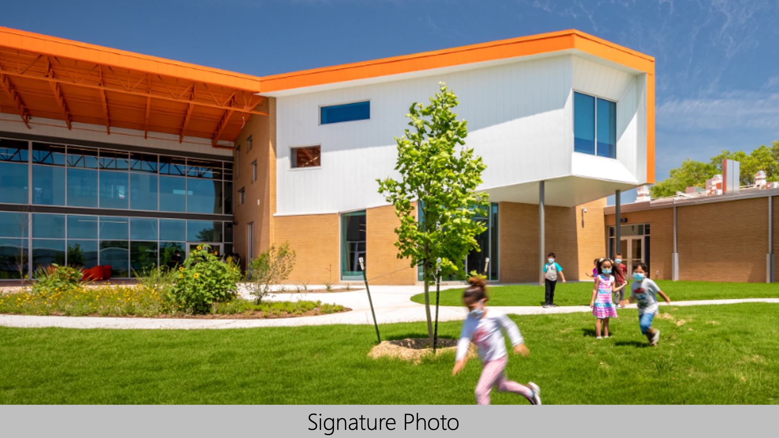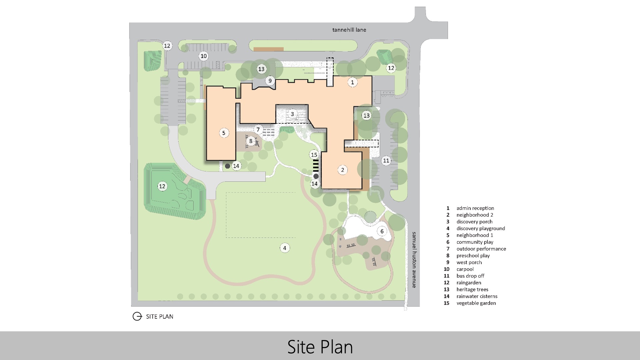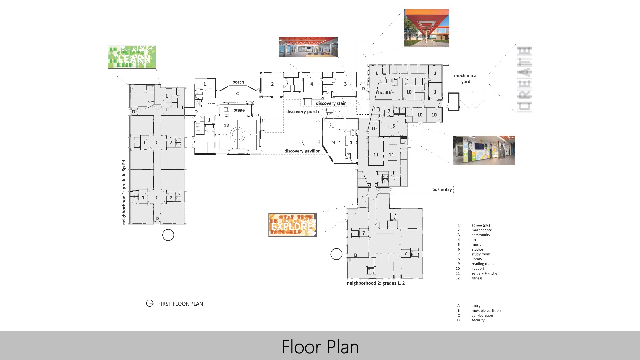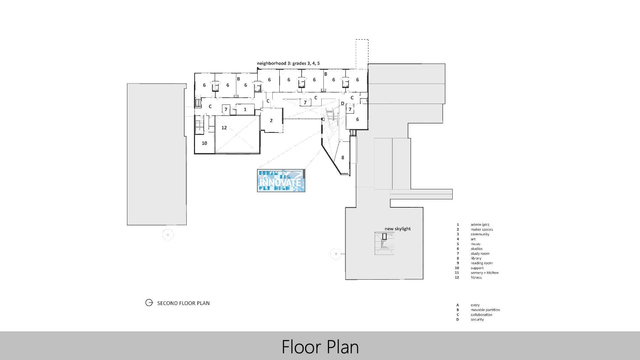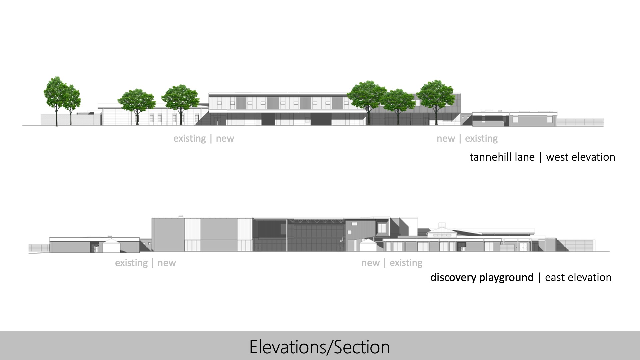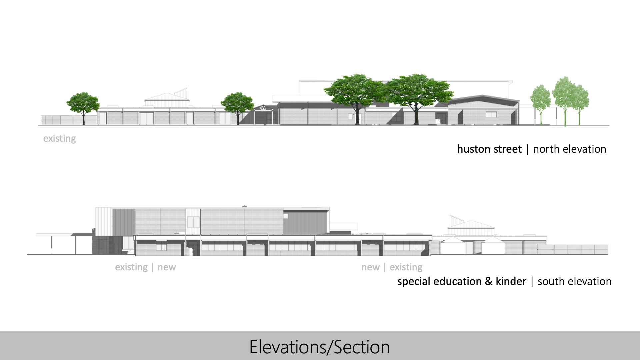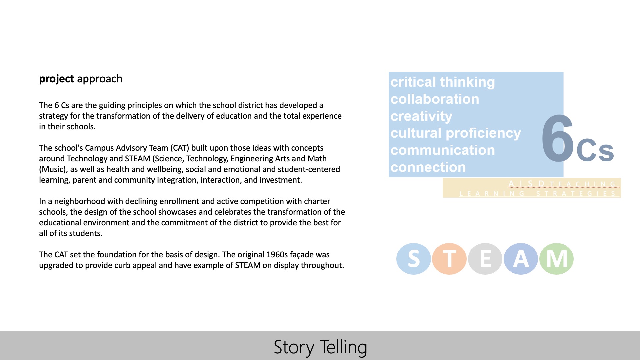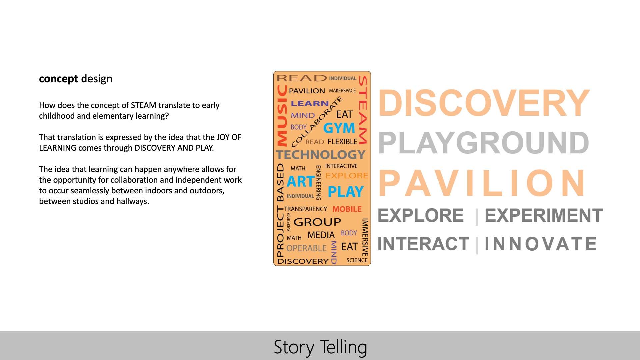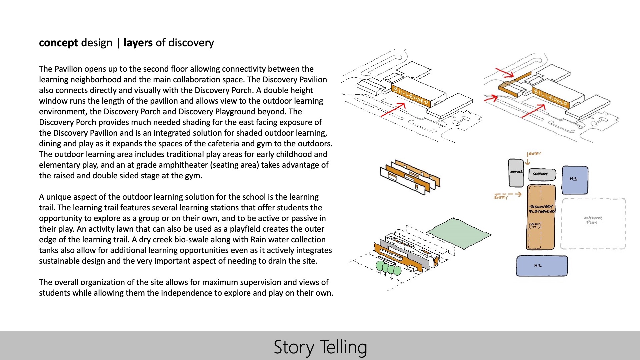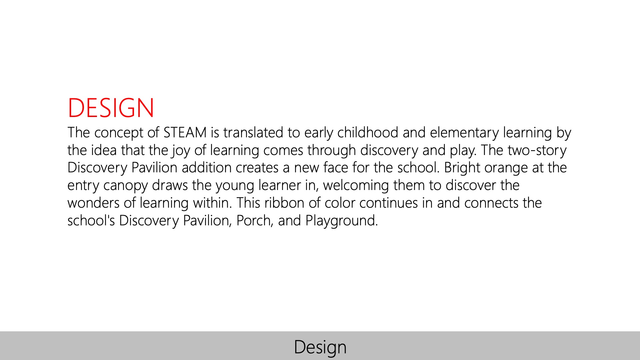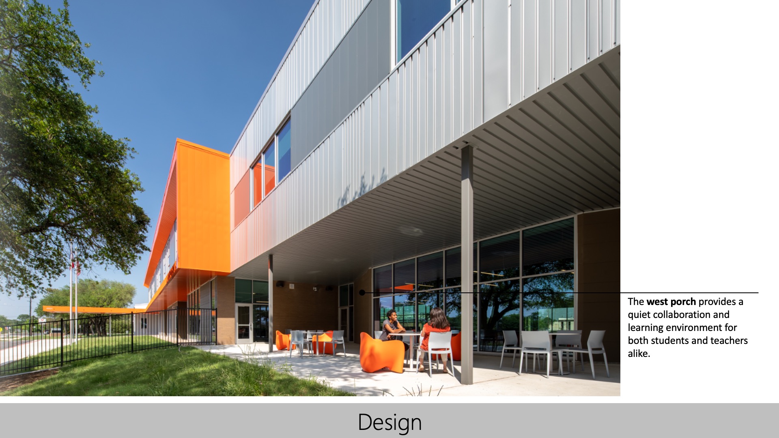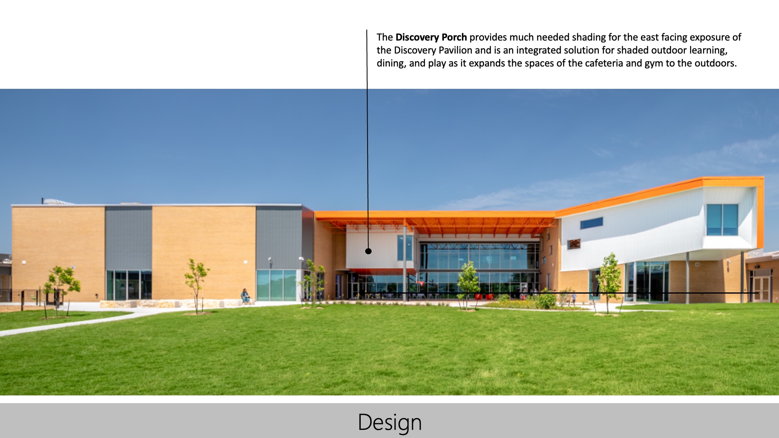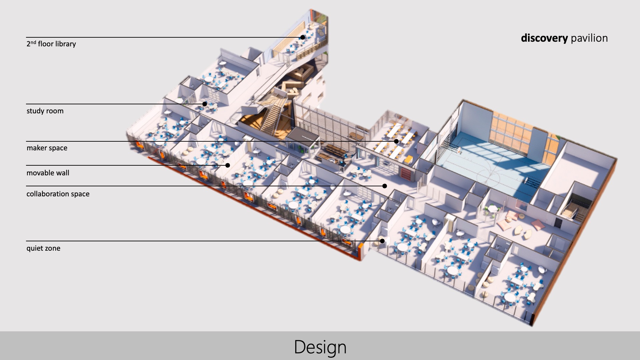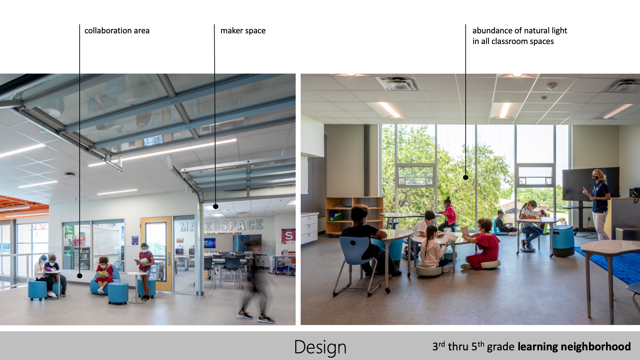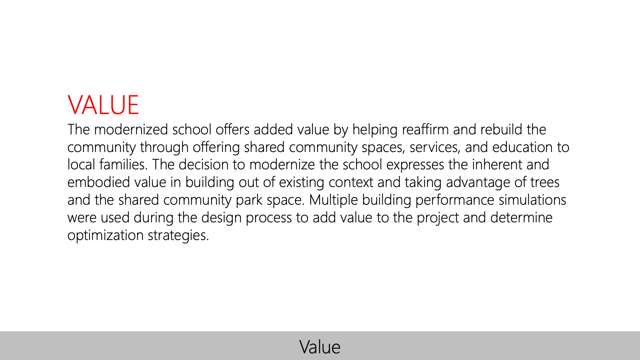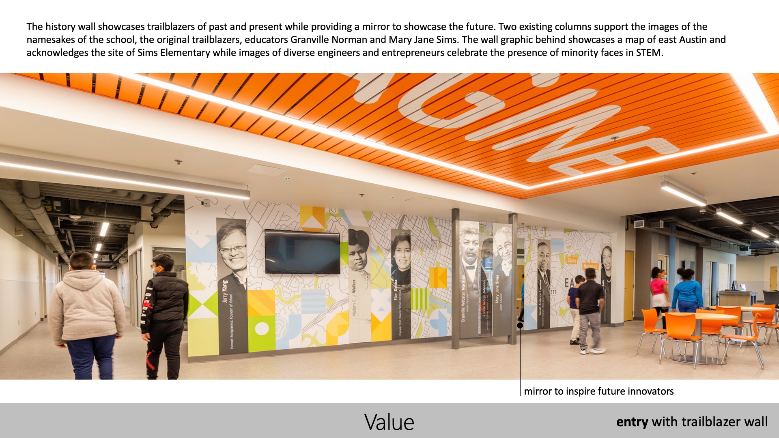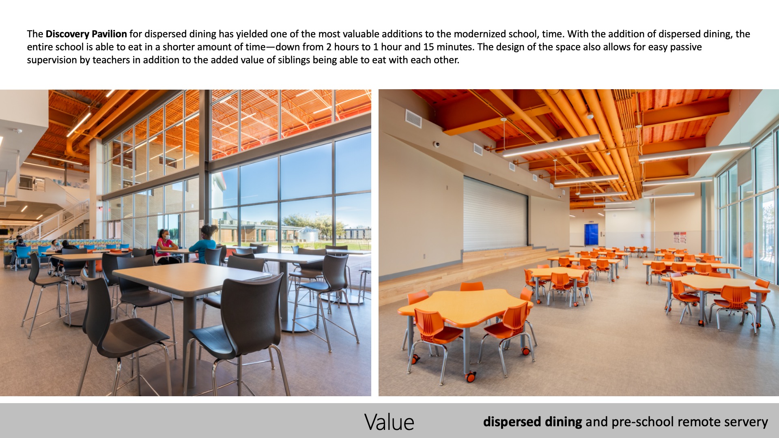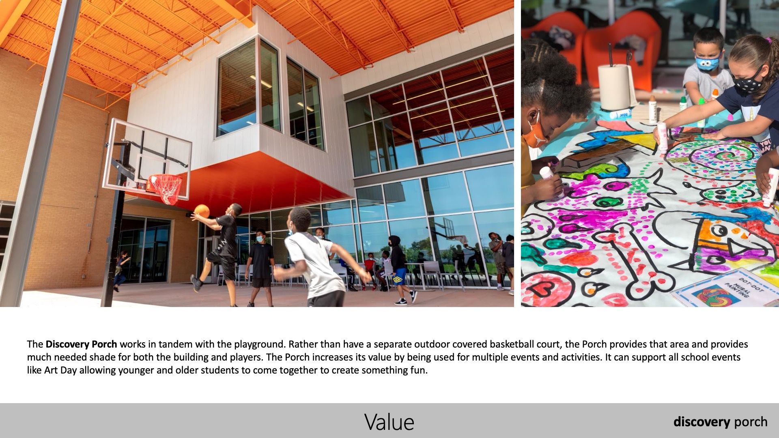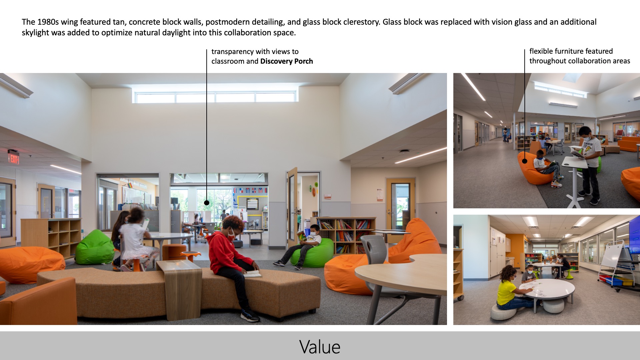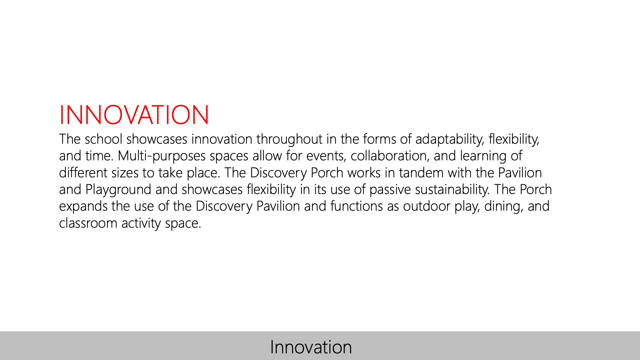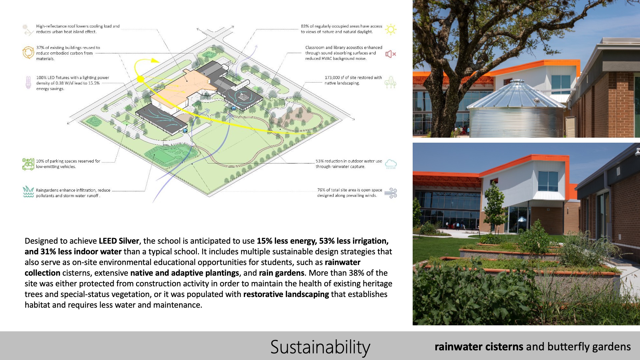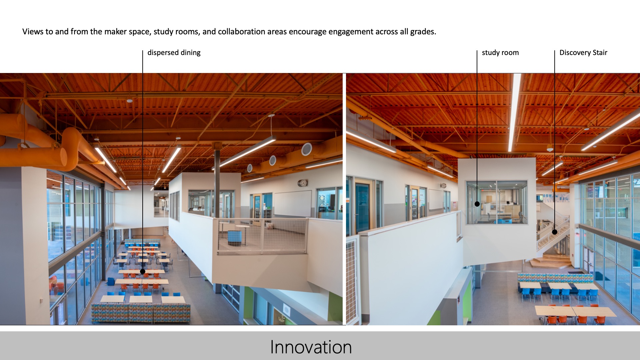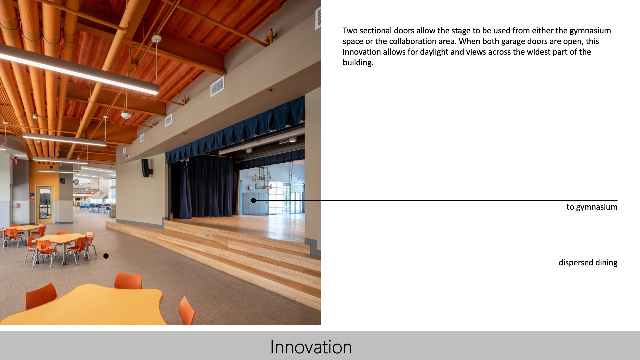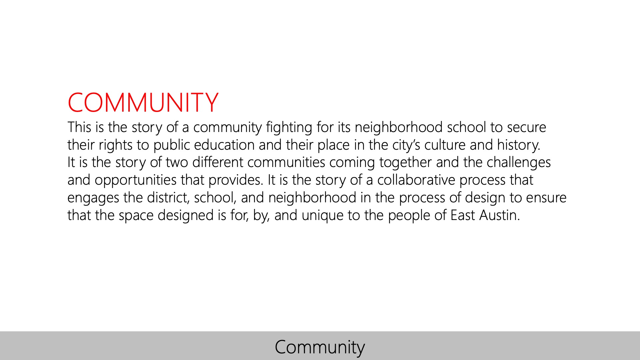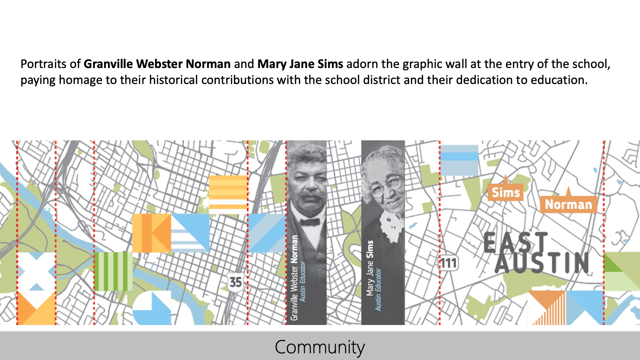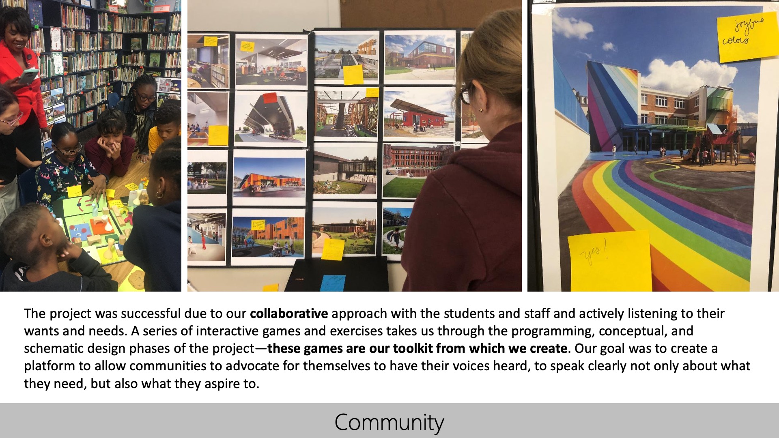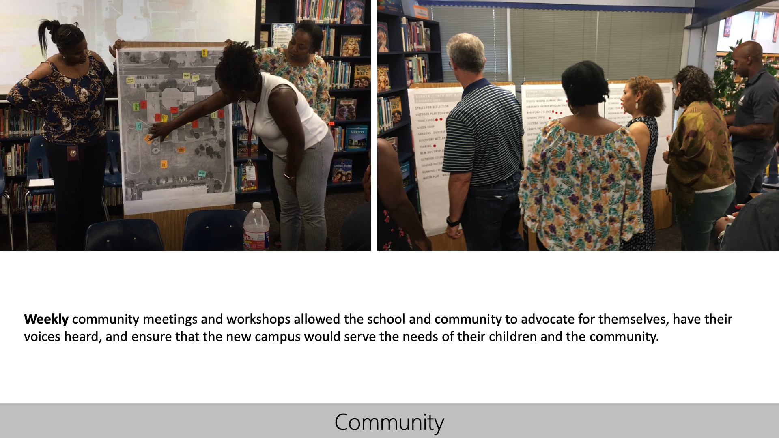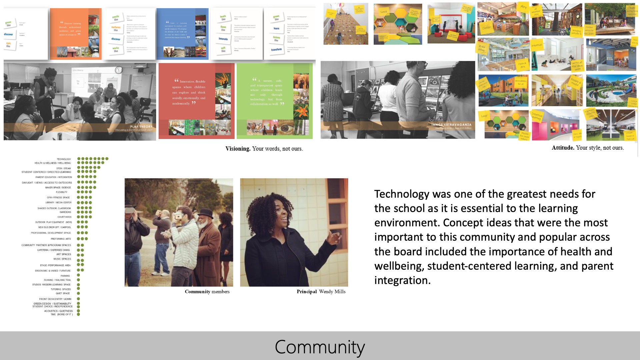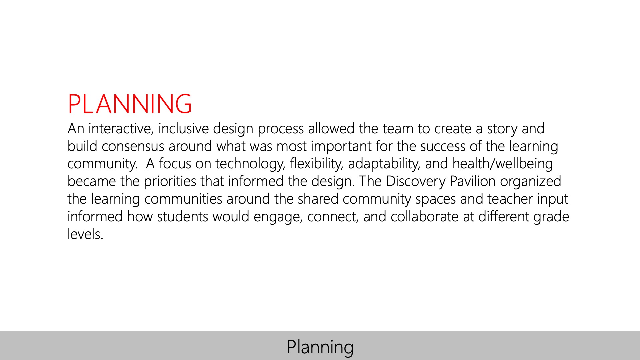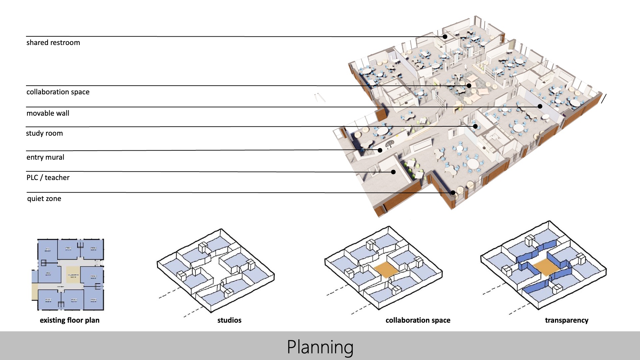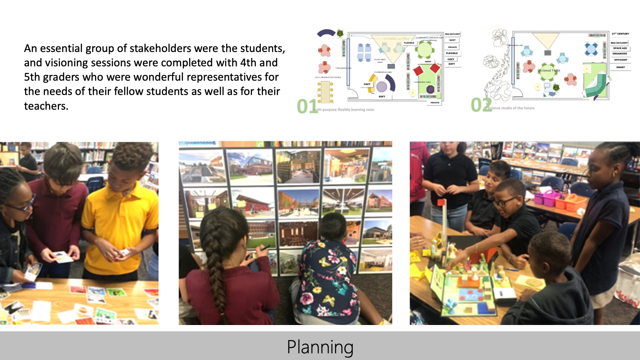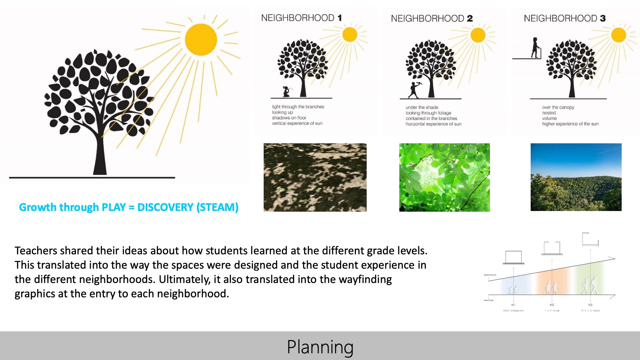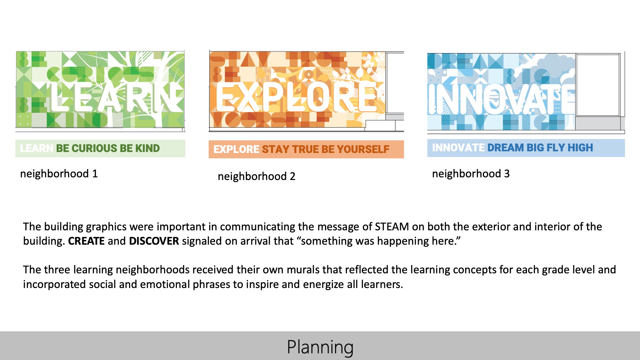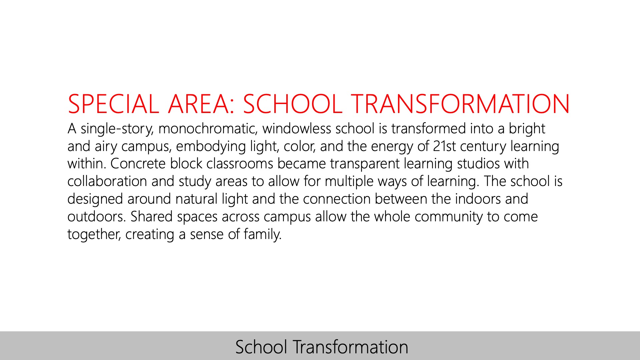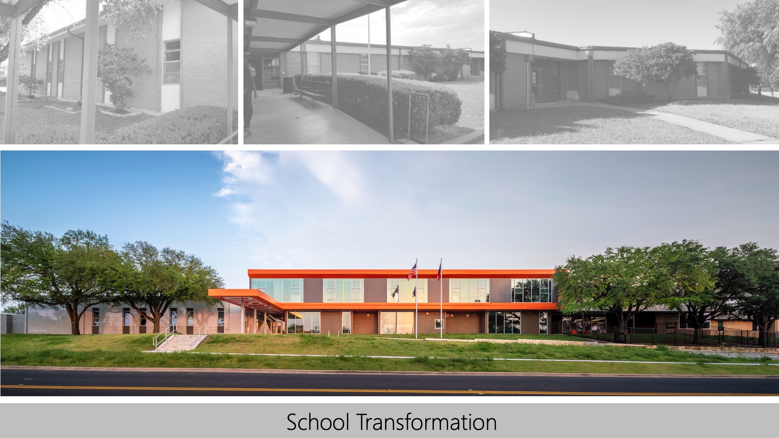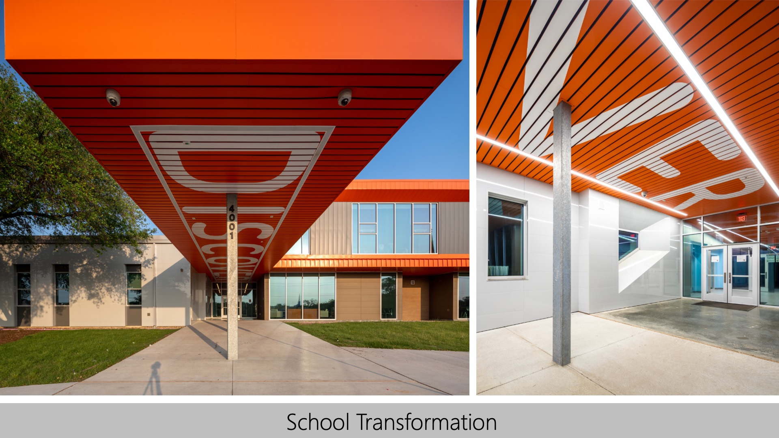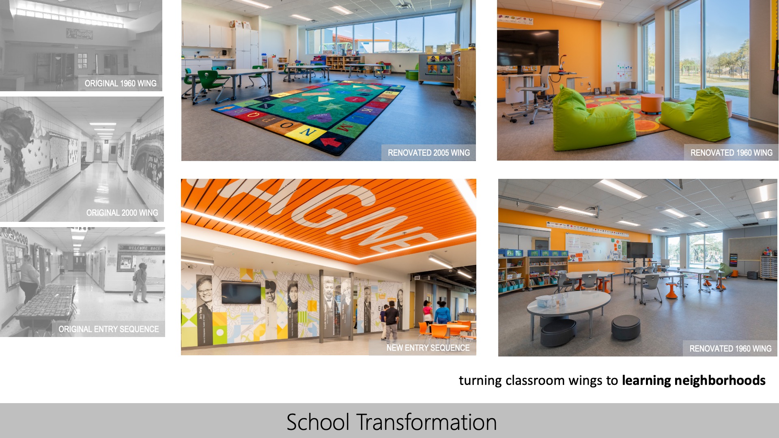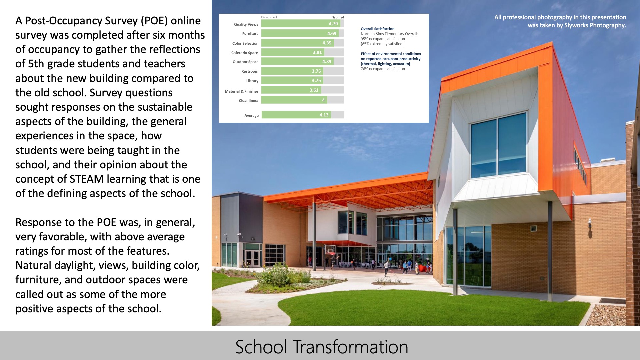Austin ISD—Norman-Sims Elementary School
Architect: Kirksey Architecture
Austin ISD’s Norman-Sims Elementary School serves Pre-Kindergarten through 5th grade and special education programs. The project is a 40,000 sf interior renovation and 30,000 sf new addition. Project includes new MEP, Fire Protection, and Data. The scope of the new two-story addition includes, Art, Makerspace, Gymnasium, Stage, Library, Cafeteria/Commons, and 4th and 5th Grade Classrooms.
Design
At Norman-Sims Elementary School, the concept of STEAM is translated to early childhood and elementary learning by the idea that the joy of learning comes through discovery and play. The two-story Discovery Pavilion addition creates a new face for Norman-Sims Elementary. Bright orange at the entry canopy draws the young learner in, welcoming them to discover the wonders of learning within. This ribbon of color continues in and connects the school’s Discovery Pavilion, Porch, and Playground.
Value
The modernized school offers added value by helping reaffirm and rebuild the community through offering shared community spaces, services, and education to local families. The decision to modernize the school expresses the inherent and embodied value in building out of existing context and taking advantage of trees and the shared community park space. Multiple building performance simulations were used during the design process to add value to the project and determine optimization strategies.
Innovation
Norman-Sims Elementary School showcases innovation throughout in the forms of adaptability, flexibility, and time. Multi-purposes spaces allow for events, collaboration, and learning of different sizes to take place. The Discovery Porch works in tandem with the Pavilion and Playground and showcases flexibility in its use of passive sustainability. The Porch expands the use of the Discovery Pavilion and functions as outdoor play, dining, and classroom activity space.
Community
This is the story of a community fighting for its neighborhood school to secure their rights to public education and their place in the city’s culture and history. It is the story of two different communities coming together and the challenges and opportunities that provides. It is the story of a collaborative process that engages the district, school, and neighborhood in the process of design to ensure that the space designed is for, by, and unique to the people of East Austin.
 Planning
Planning
An interactive, inclusive design process allowed the team to create a story and build consensus around what was most important for the success of the learning community. A focus on technology, flexibility, adaptability, and health/wellbeing became the priorities that informed the design. The Discovery Pavilion organized the learning communities around the shared community spaces and teacher input informed how students would engage, connect, and collaborate at different grade levels.
 School Transformation
School Transformation
A single-story, monochromatic, windowless school is transformed into a bright and airy campus, embodying light, color, and the energy of 21st century learning within. Concrete block classrooms became transparent learning studios with collaboration and study areas to allow for multiple ways of learning. The school is designed around natural light and the connection between the indoors and outdoors. Shared spaces across campus allow the whole community to come together, creating a sense of family.
![]() Star of Distinction Category Winner
Star of Distinction Category Winner

