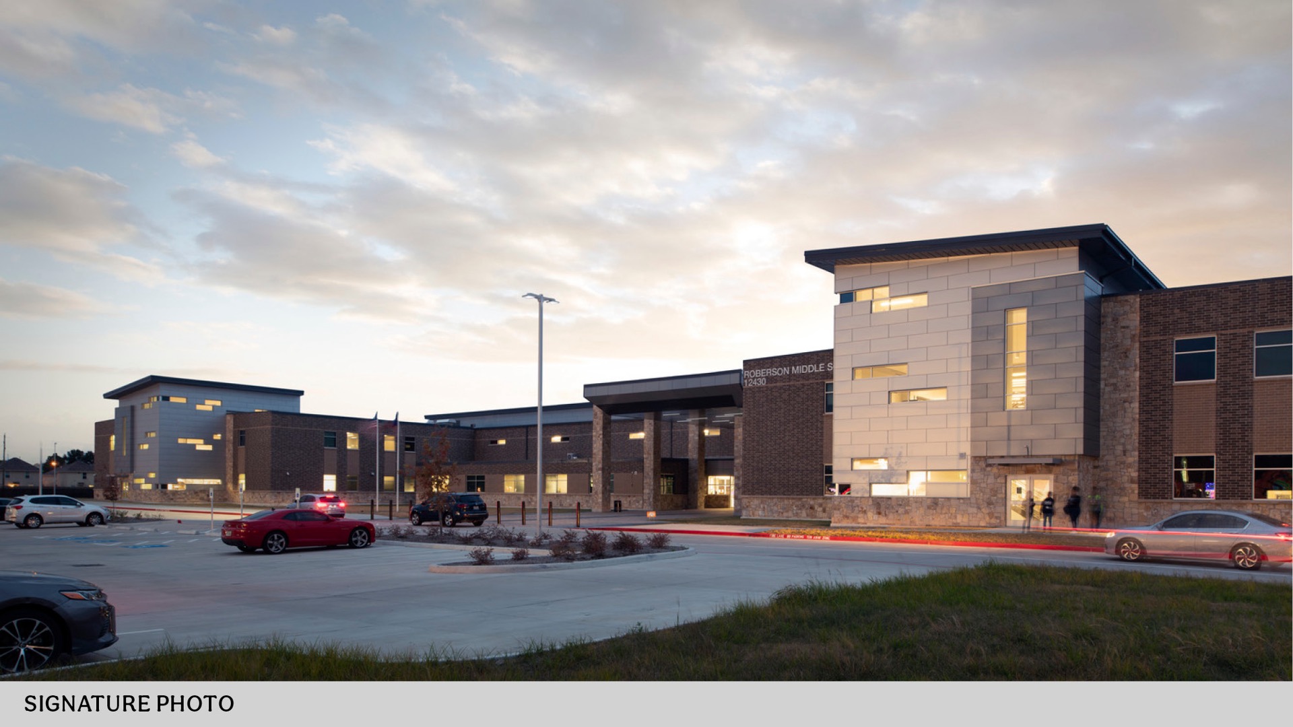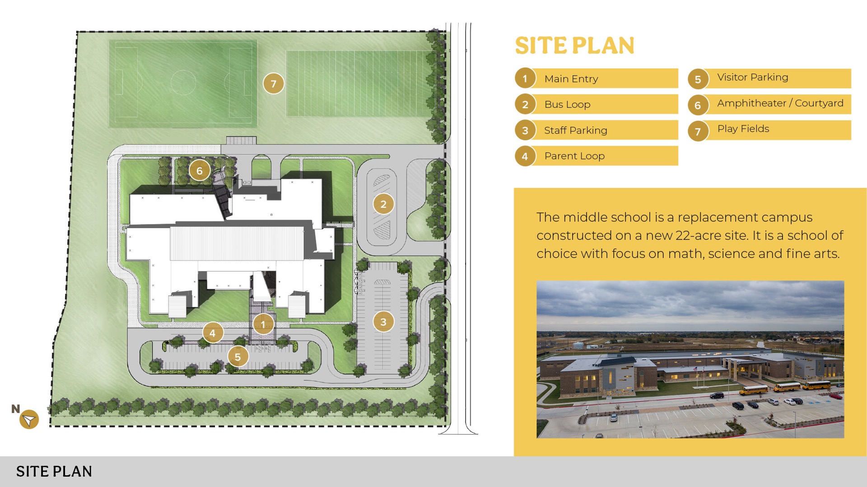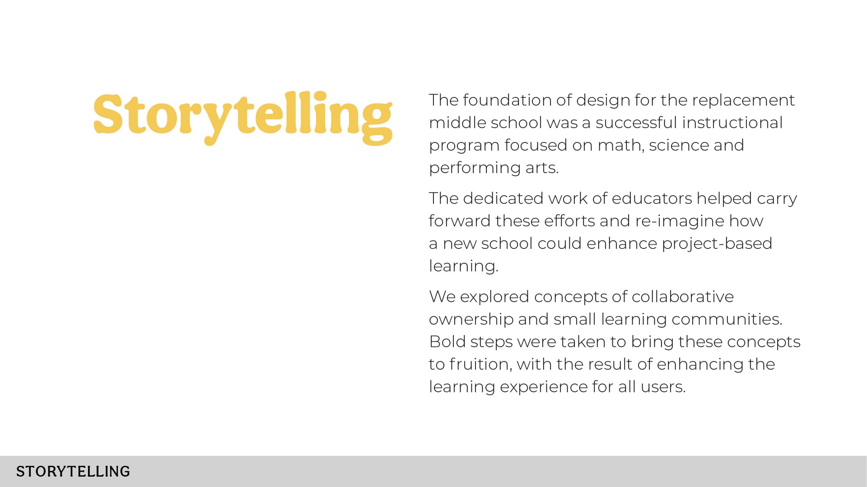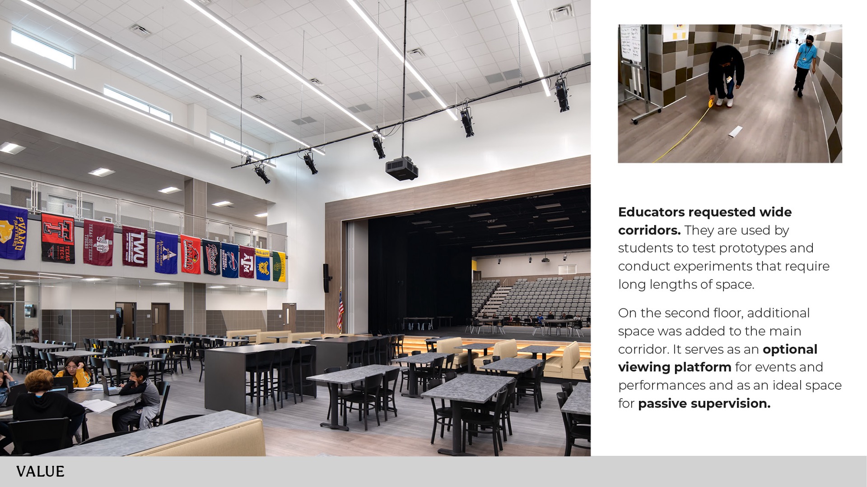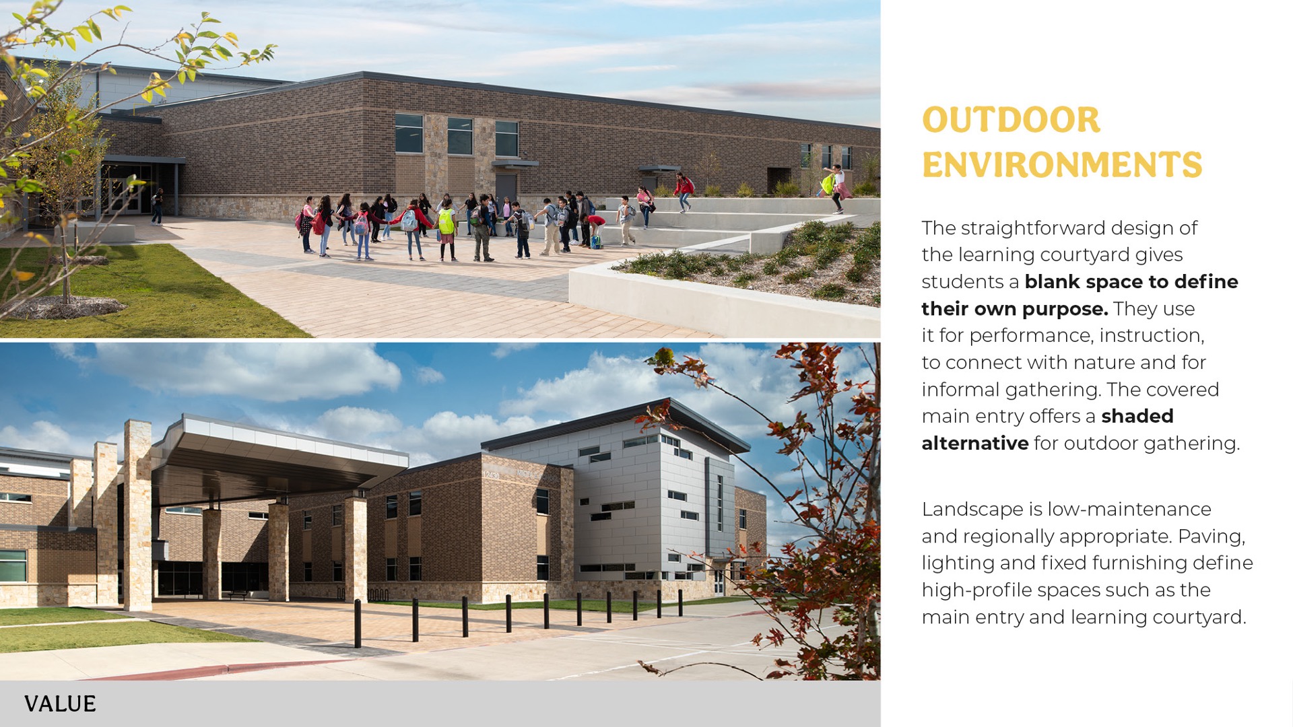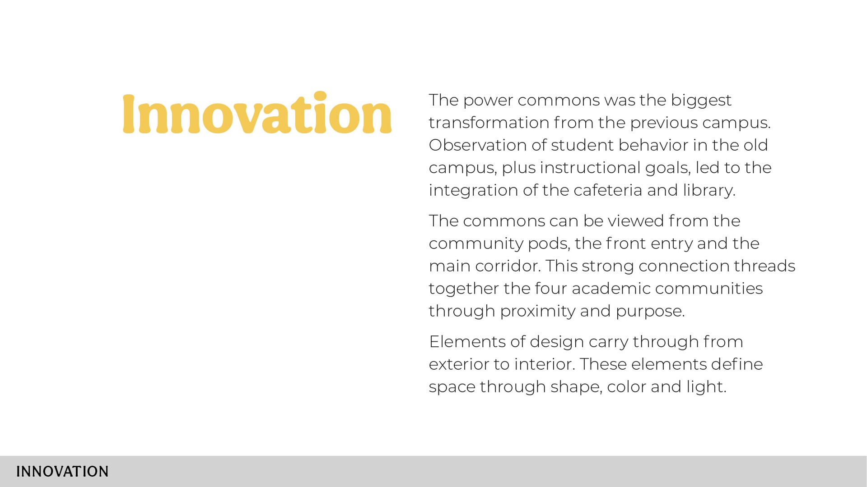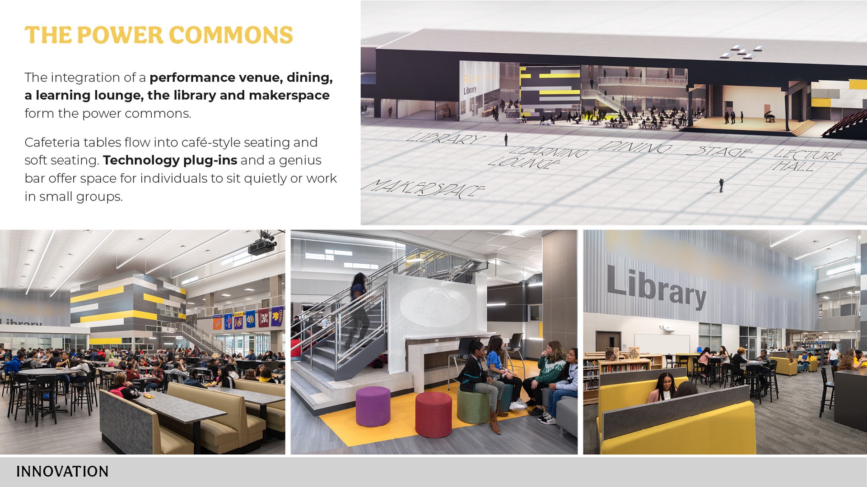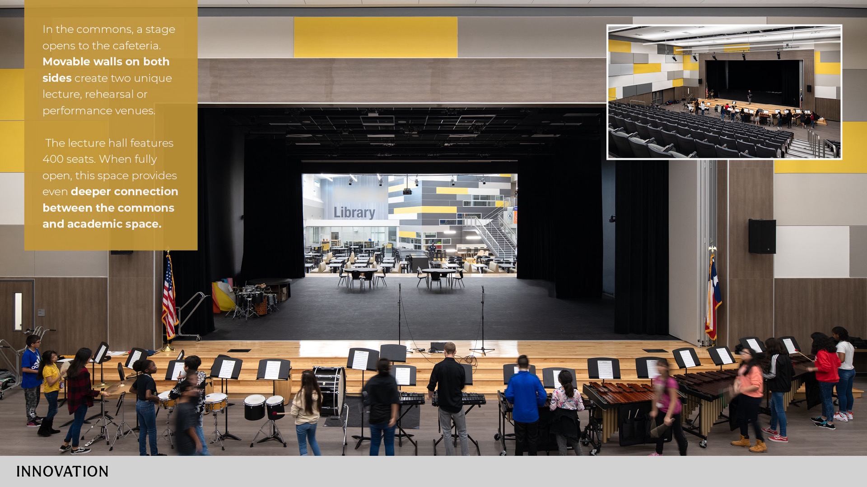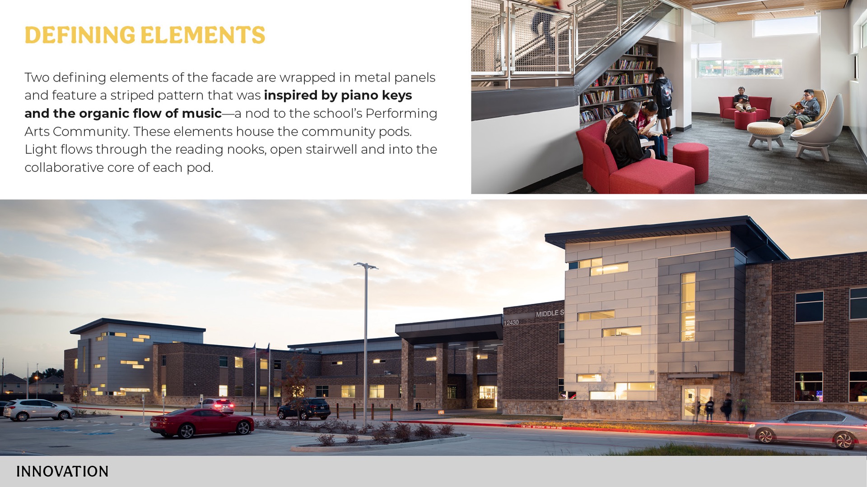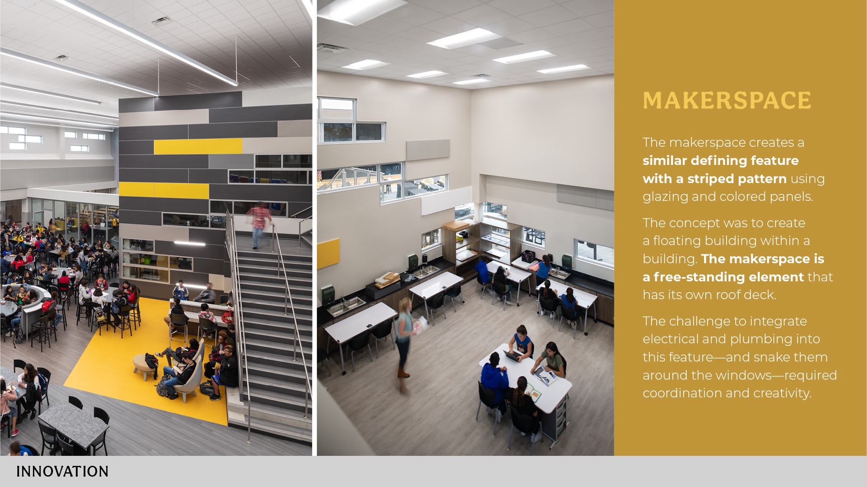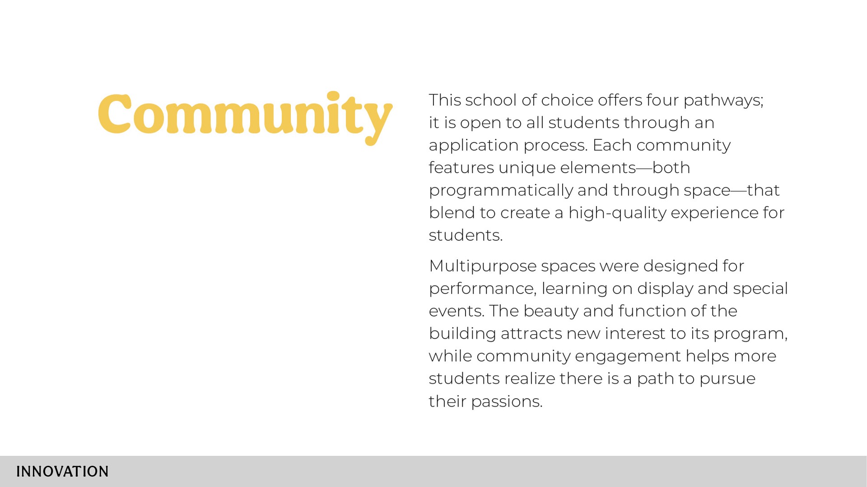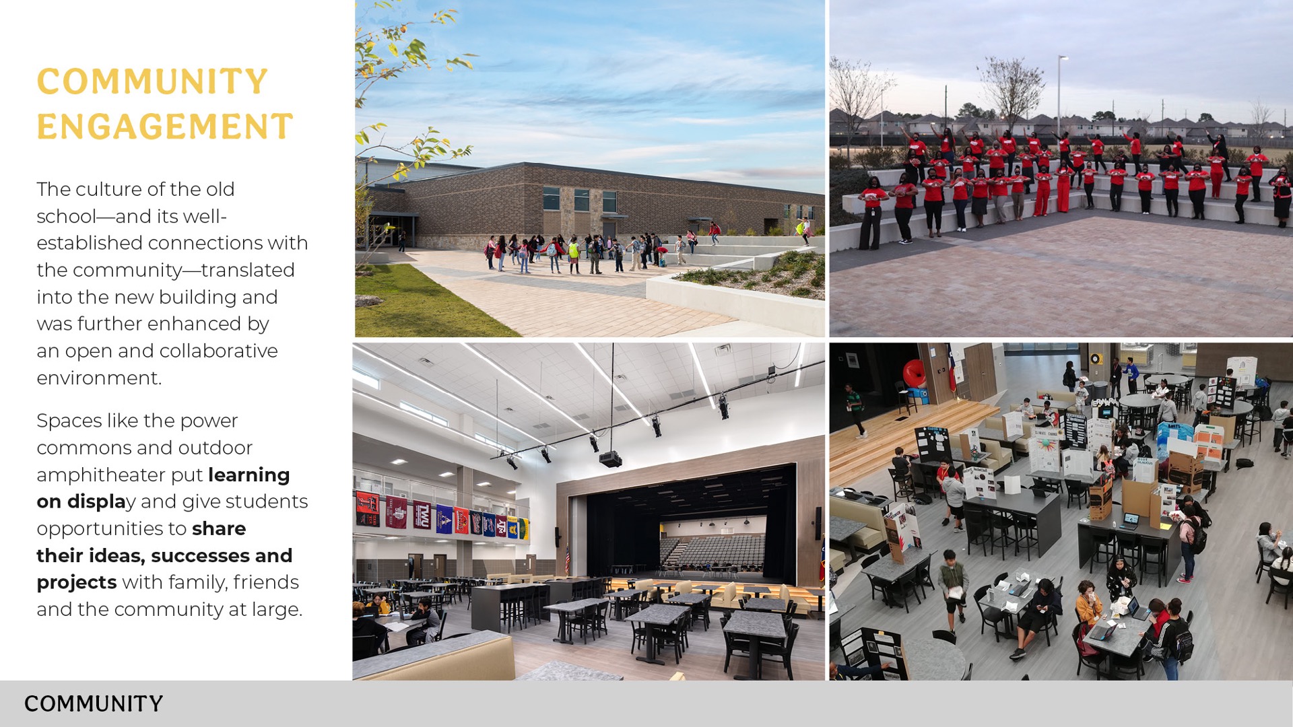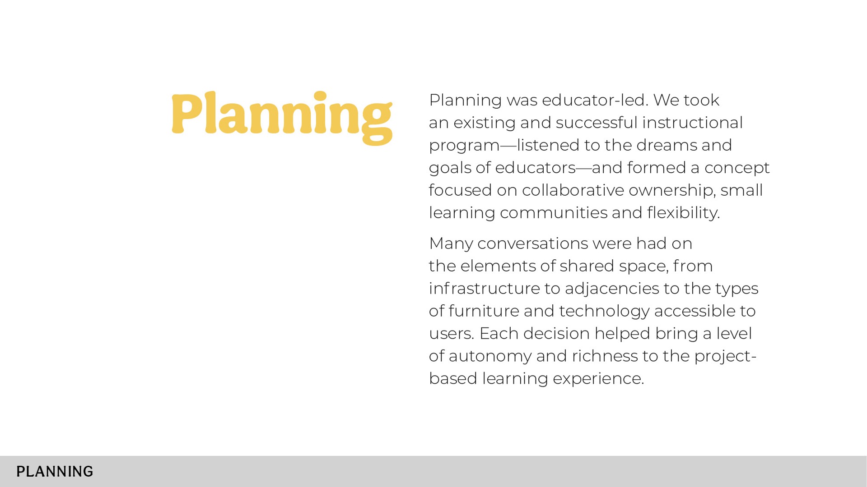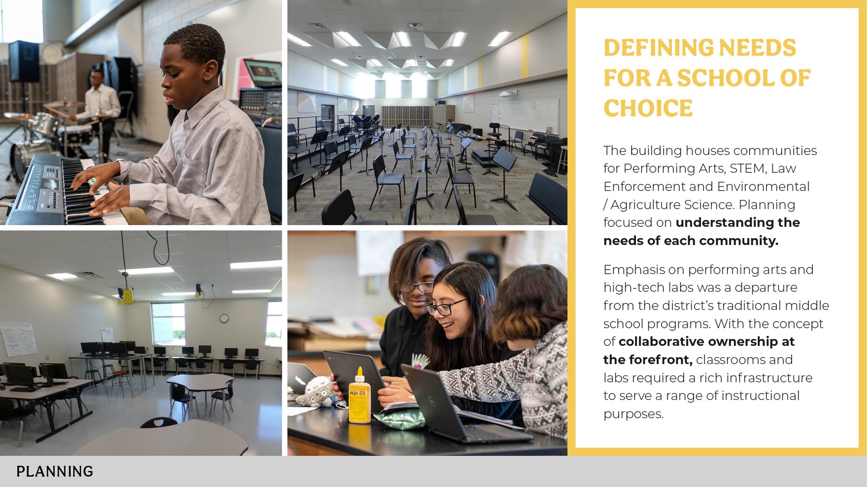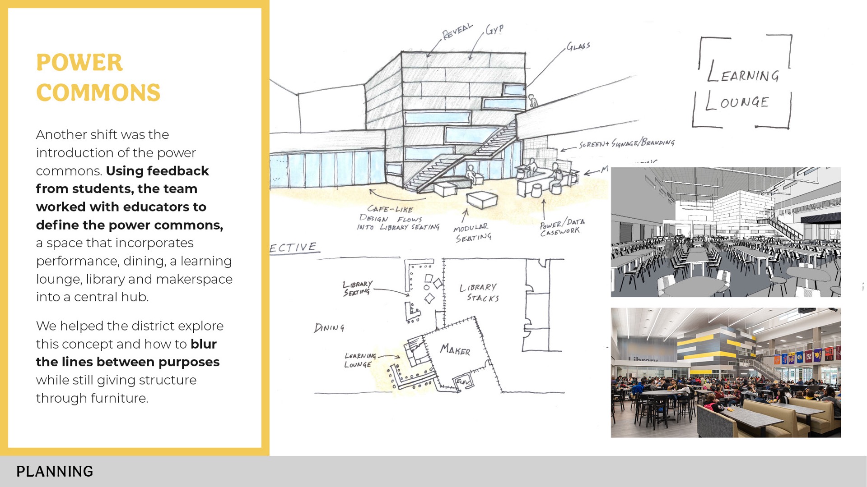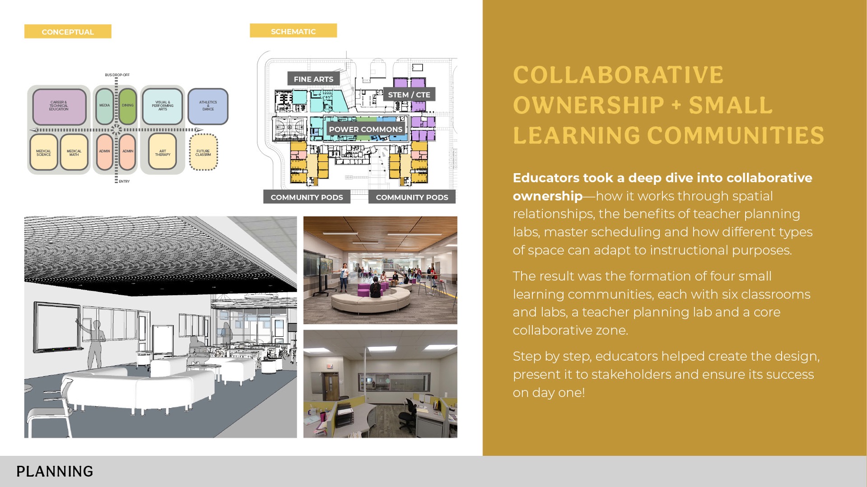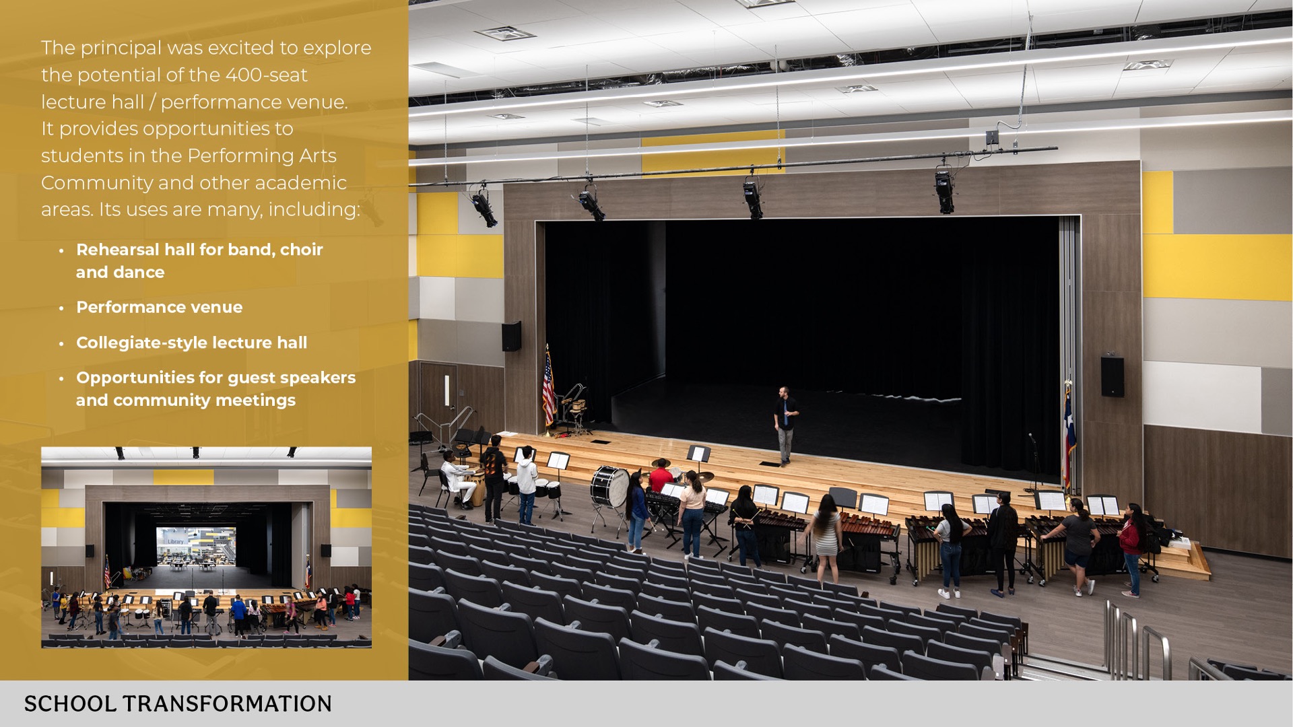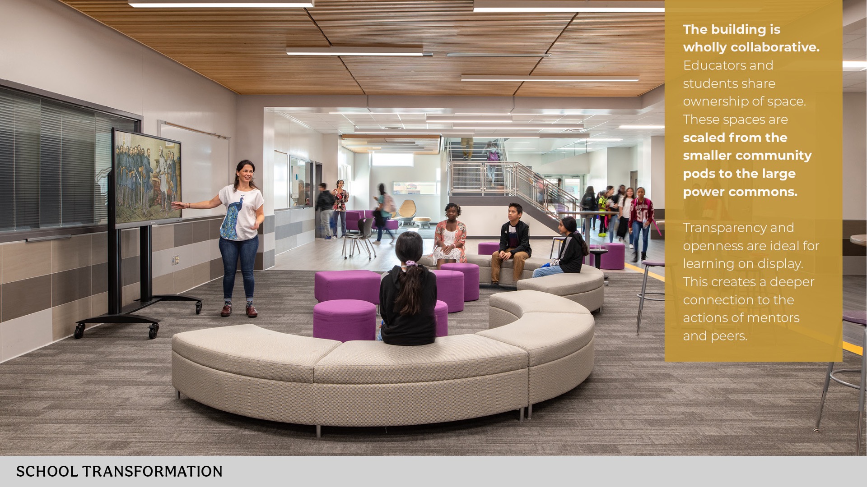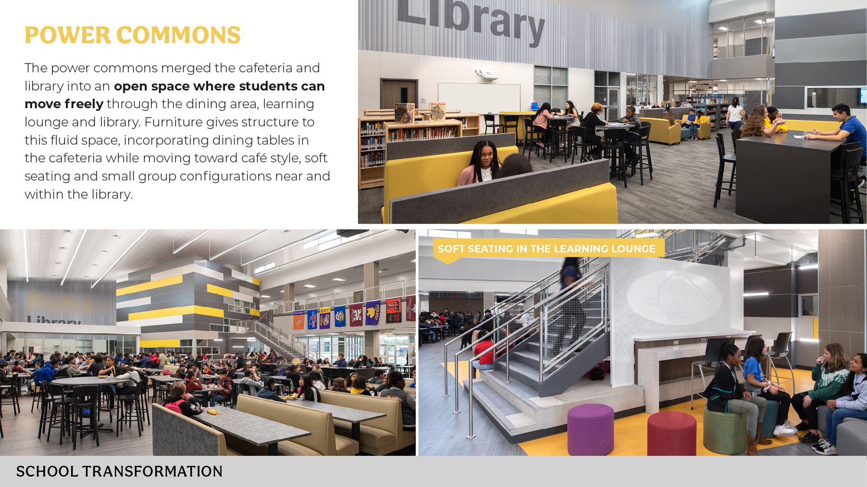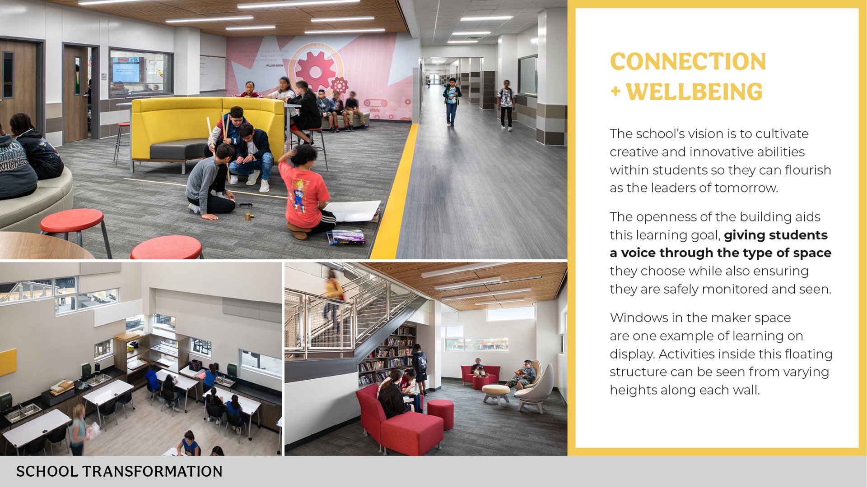Spring ISD—Roberson STEAM Middle School
Architect: Huckabee
The foundation of design for the replacement middle school was a successful instructional program focused on math, science and performing arts. The dedicated work of educators helped carry forward these efforts and re-imagine how a new school could enhance project-based learning. We explored concepts of collaborative ownership and small learning communities. Bold steps were taken to bring these concepts to fruition, with the result of enhancing the learning experience for all users.
Design
There are four communities: Performing Arts, STEM, Law Enforcement and Environmental / Agriculture Science. Community pods are stacked within two academic wings, each featuring a collaborative core and branding that represents the pathways. The pods connect through the power commons and a main corridor that is suitable for instruction. While core concepts are primarily taught using classrooms and labs, a CTE wing, makerspace and fine arts wing enrich the programmatic goals of each community.
Value
It is through flexibility that this school achieves the greatest value. The design was tailored toward principles of collaborative ownership. Classrooms and labs within community pods are shared by educators. Corridors, outdoor space and the power commons were designed for all-day use, widening the net of instructional space that can be selected by users. Selection of low maintenance and durable materials bring long-term value to operational goals while aiding a creative aesthetic.
Innovation
The power commons was the biggest transformation. Observation of student behavior in the old campus, plus instructional goals, led to the integration of the cafeteria and library. The commons can be viewed from the community pods, the front entry and the main corridor. This strong connection threads together the four academic communities through proximity and purpose. Elements of design carry through from exterior to interior. These elements define space through shape, color and light.
Community
The school of choice offers four pathways; it is open to all students through an application process. Each community features unique elements—both programmatically and through space—that blend to create a high-quality experience. Multipurpose spaces were designed for performance, learning on display and special events. The beauty and function of the building attracts new interest to its program, while community engagement helps students realize there is a path to pursue their passions.
Planning
Planning was educator-led. We took an existing and successful instructional program—listened to the dreams and goals of educators—and formed a concept focused on collaborative ownership, small learning communities and flexibility. Many conversations were had on the elements of shared space, from infrastructure to adjacencies to the types of furniture and technology accessible to users. Each decision helped bring a level of autonomy and richness to the project-based learning experience.
School Transformation
Educators formed the basis of design for the replacement school. They emphasized elements of performance and presentation and expressed a desire to explore collaborative ownership and flexibility. The success of this transformation is rooted in the existing culture and academic excellence that was brought forward from the previous building. The new campus takes their program to new heights. Spaces are designed for connection and collaboration and enhance the richness of project-based learning.
![]() Star of Distinction Category Winner
Star of Distinction Category Winner

