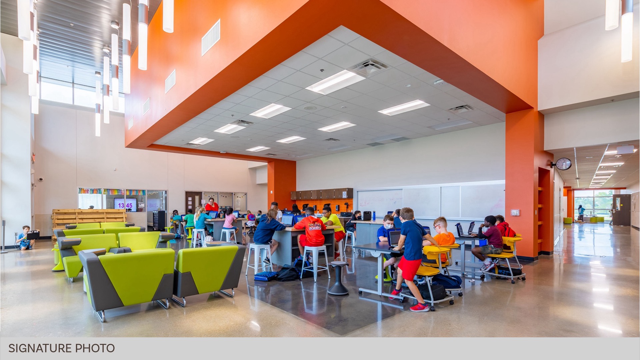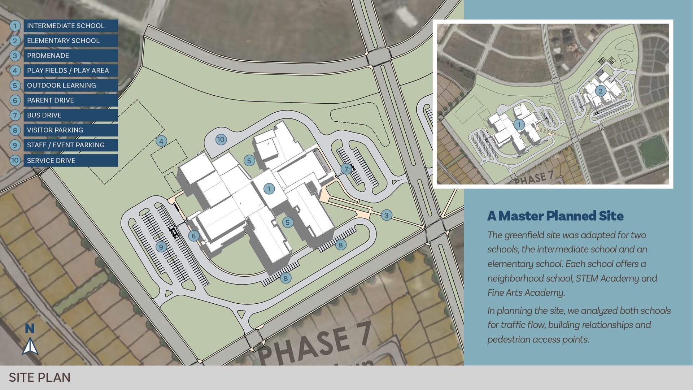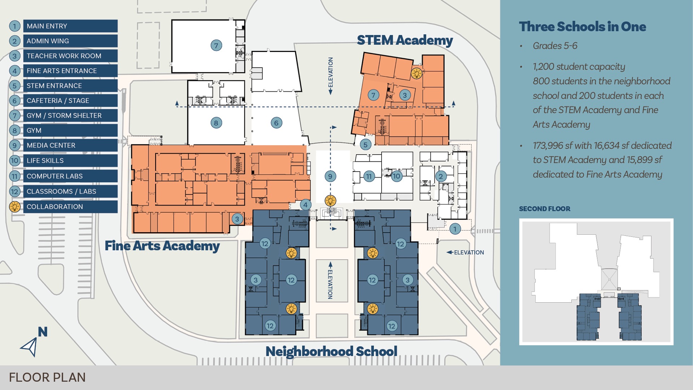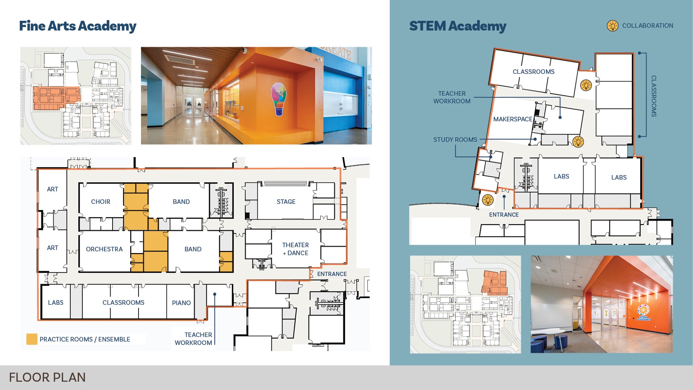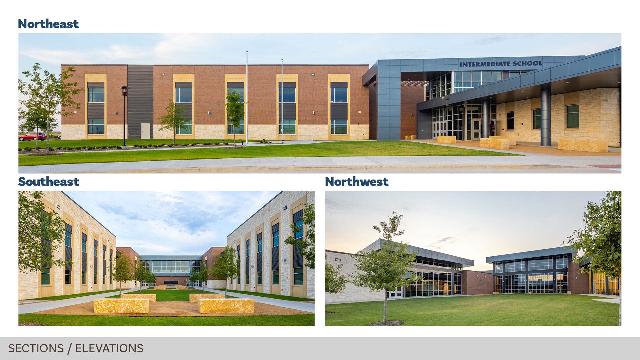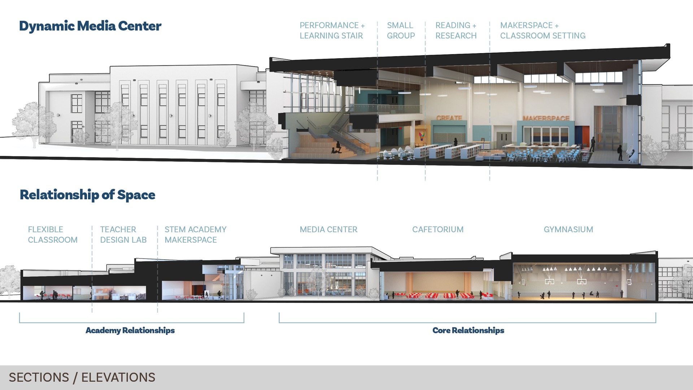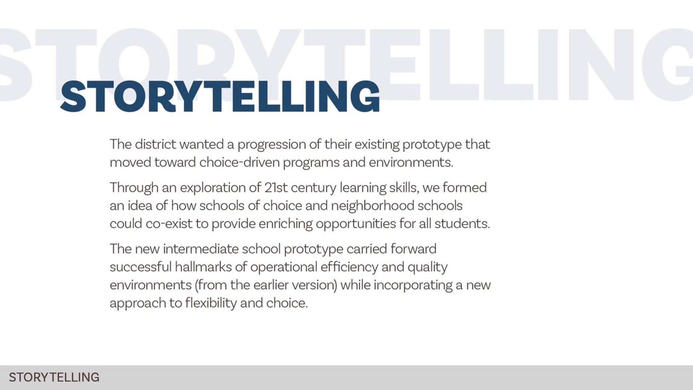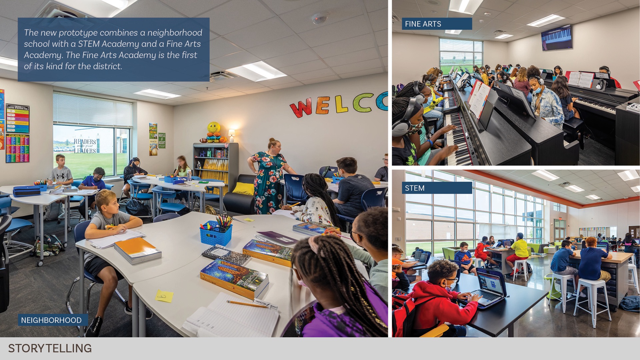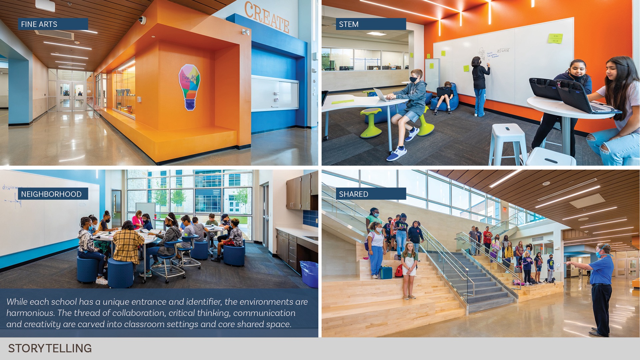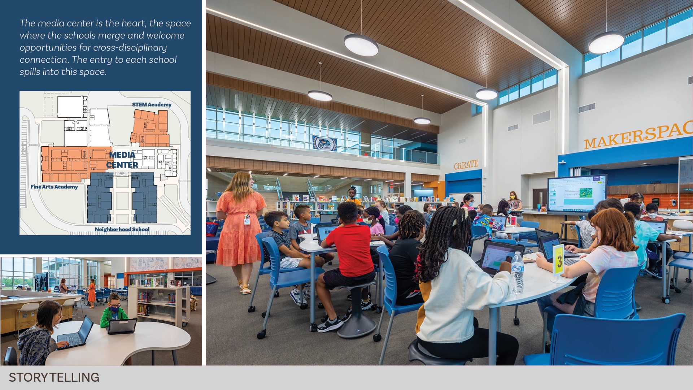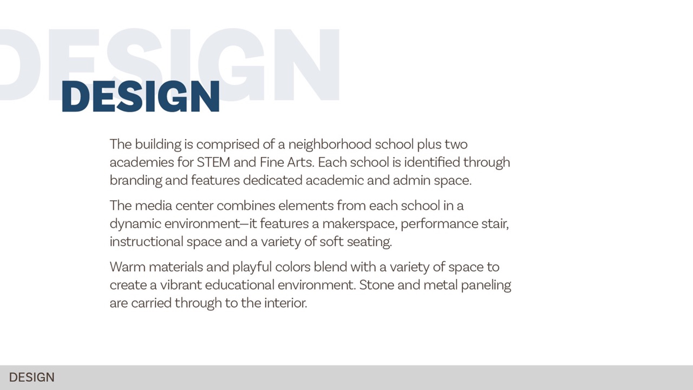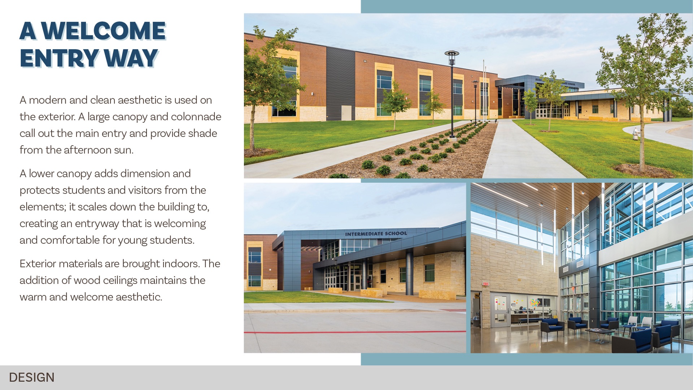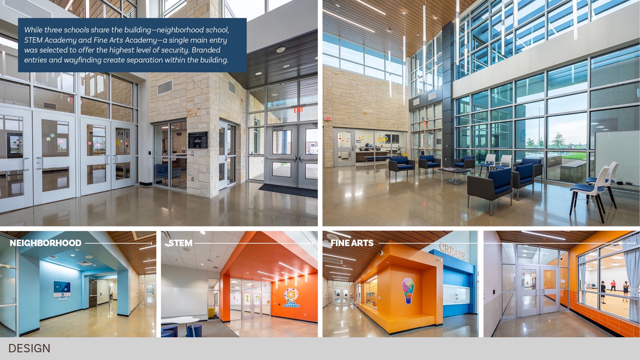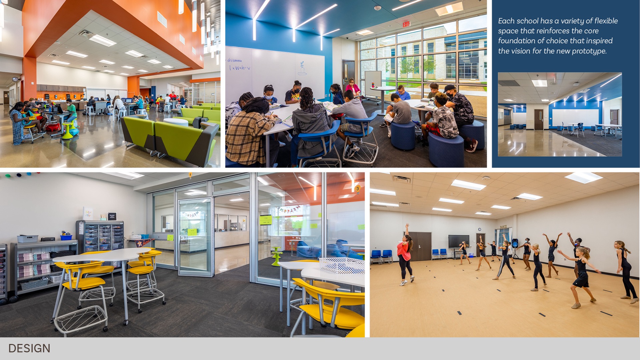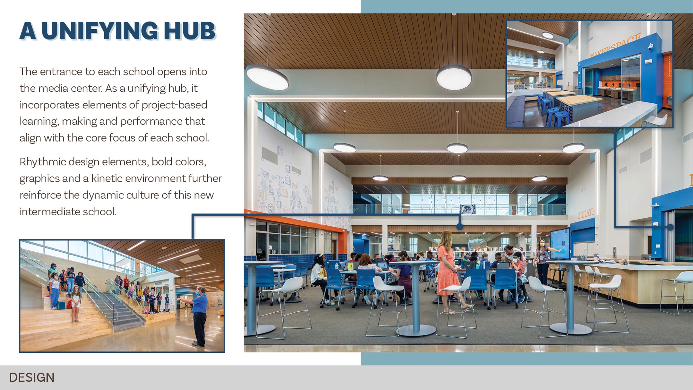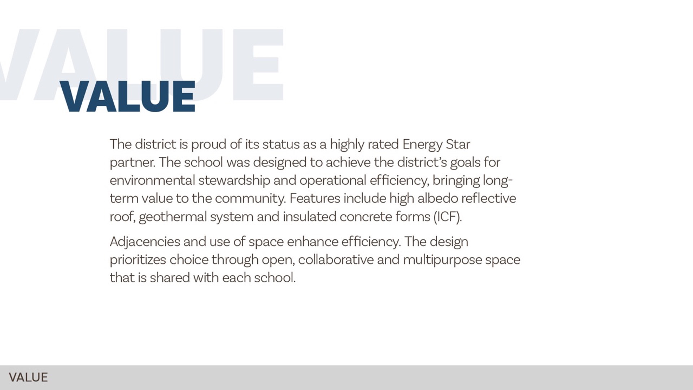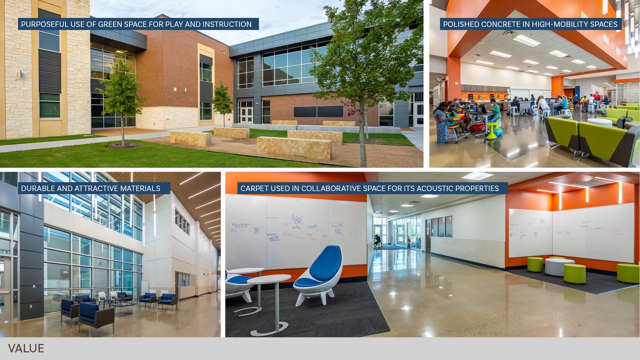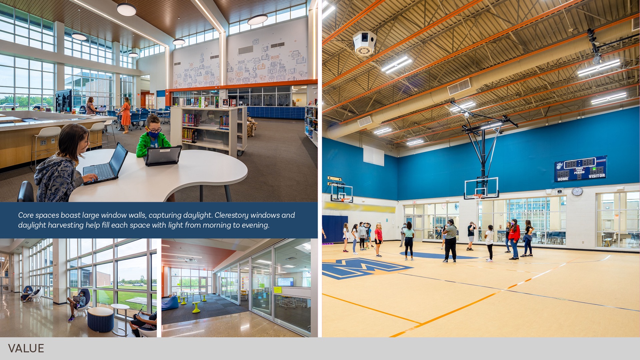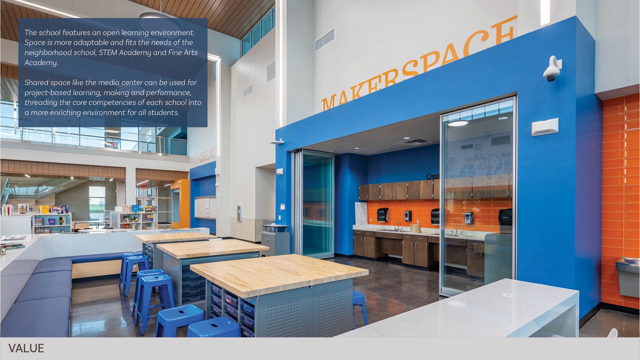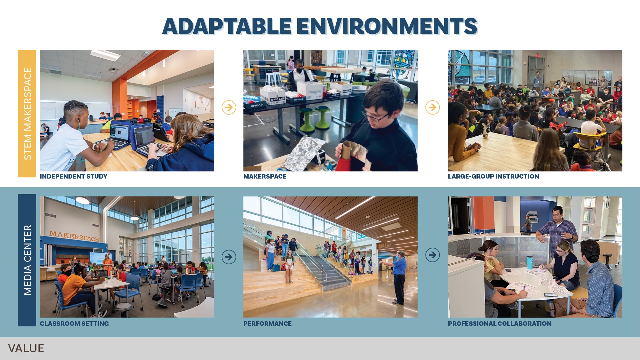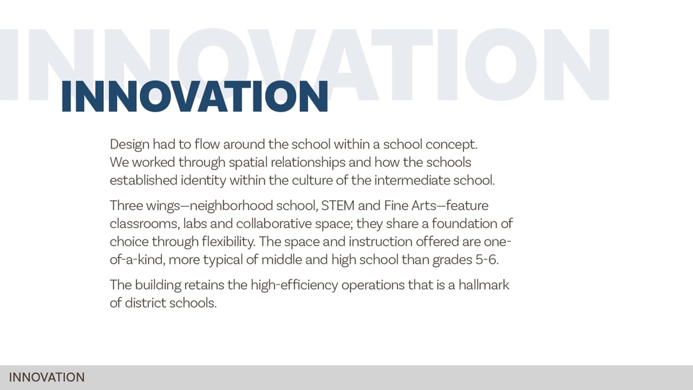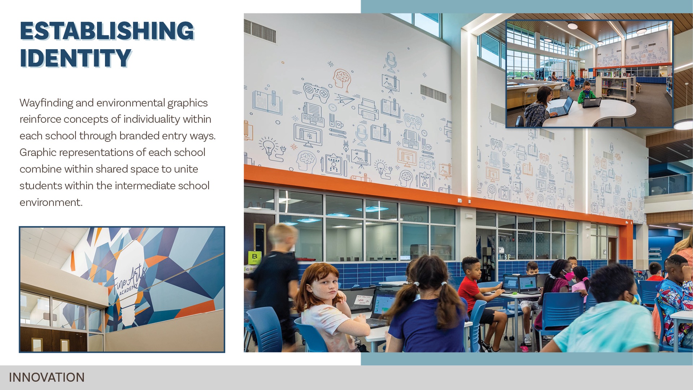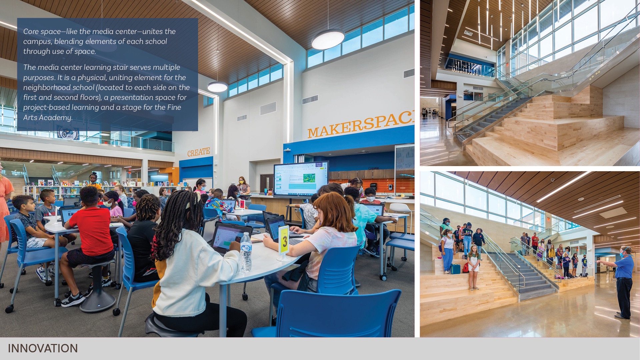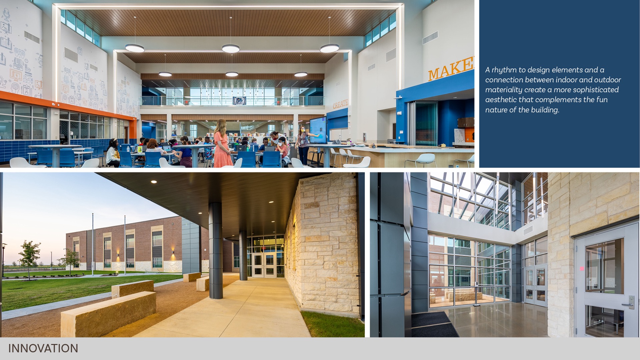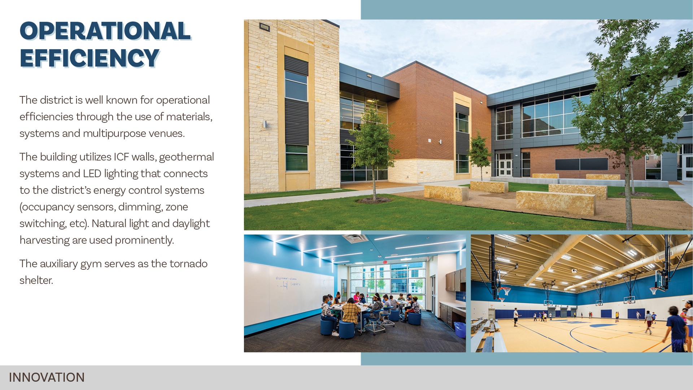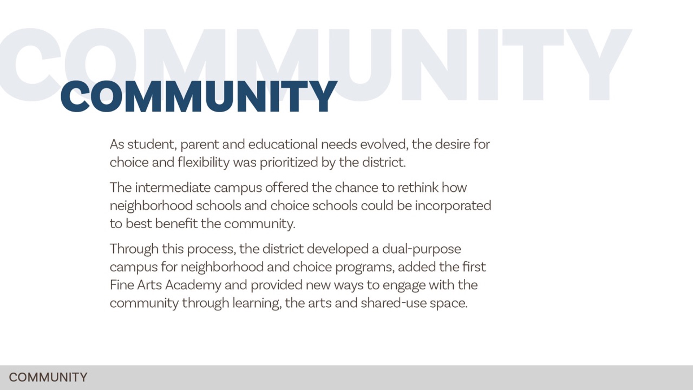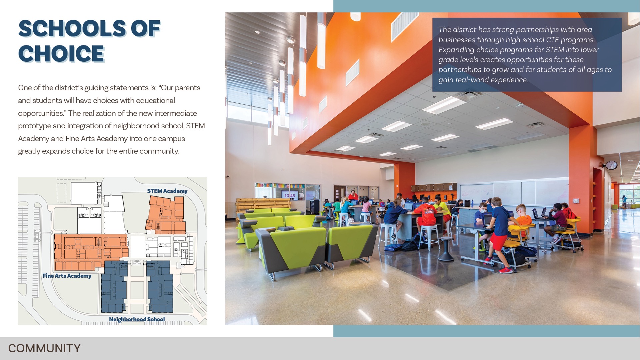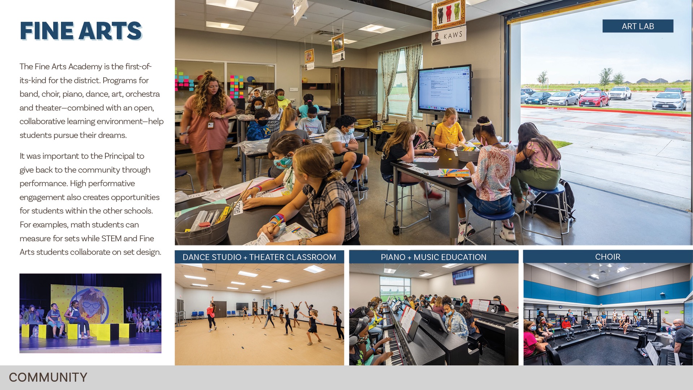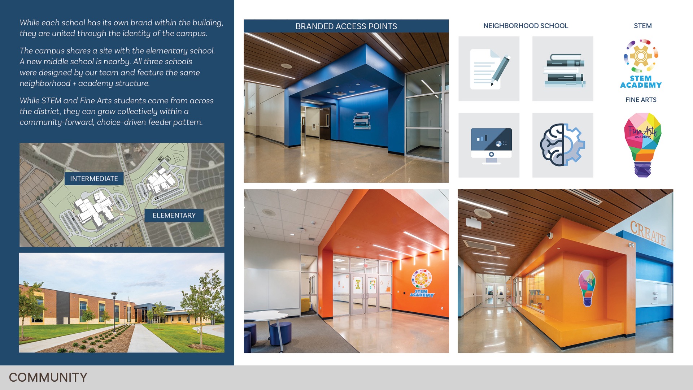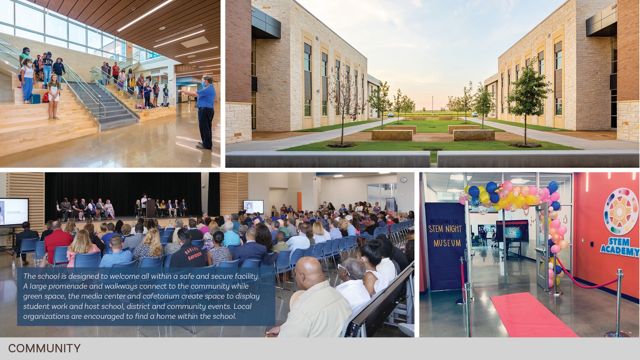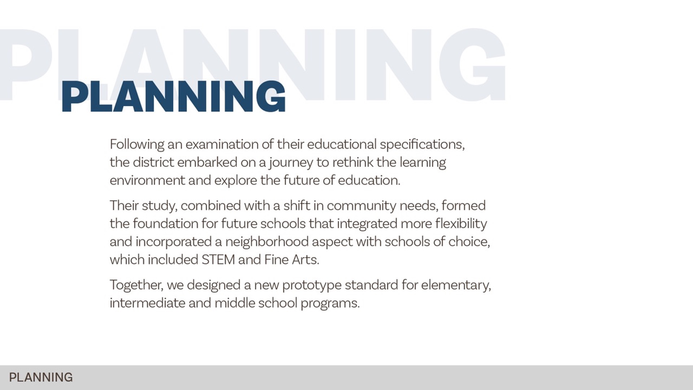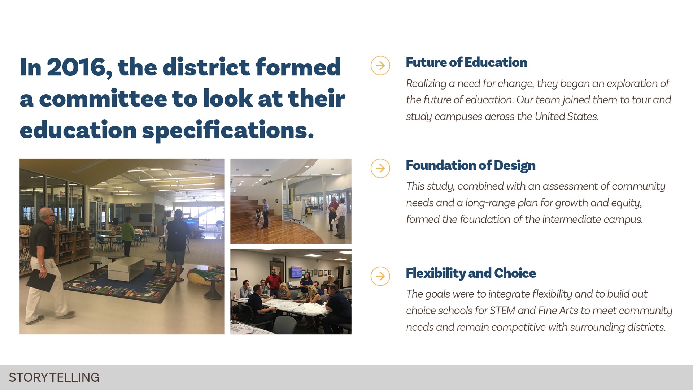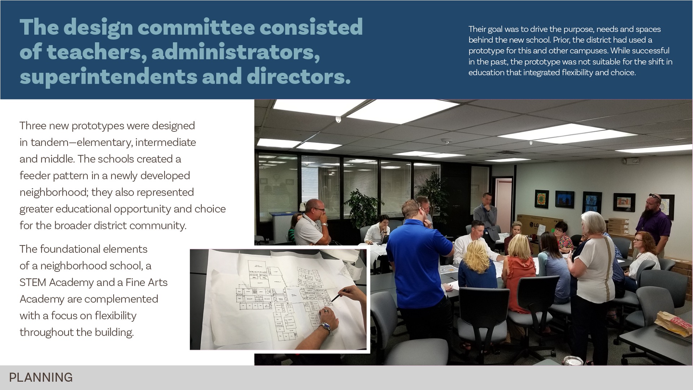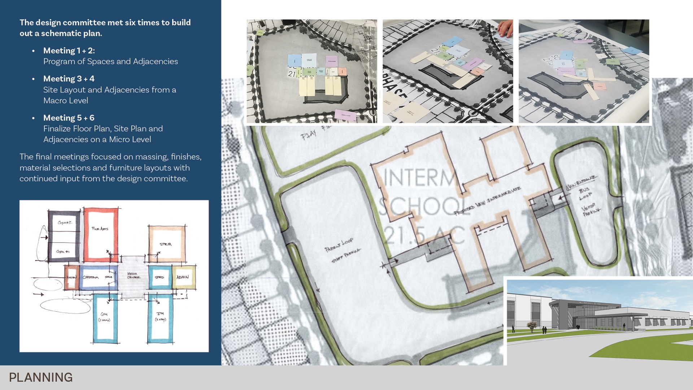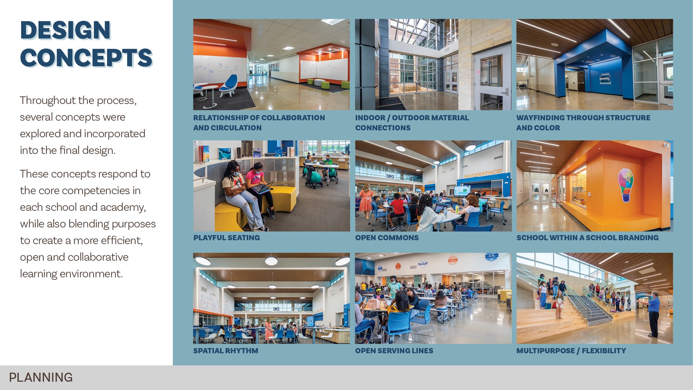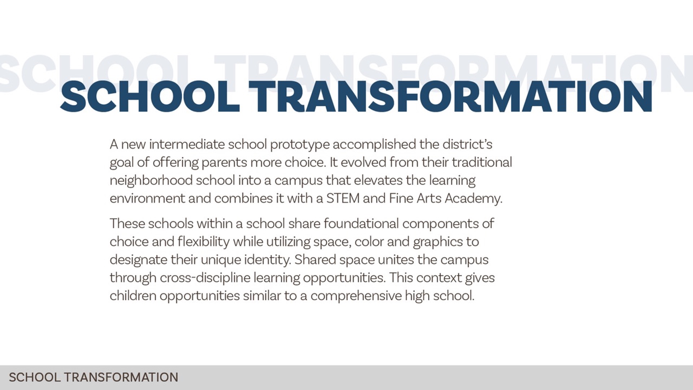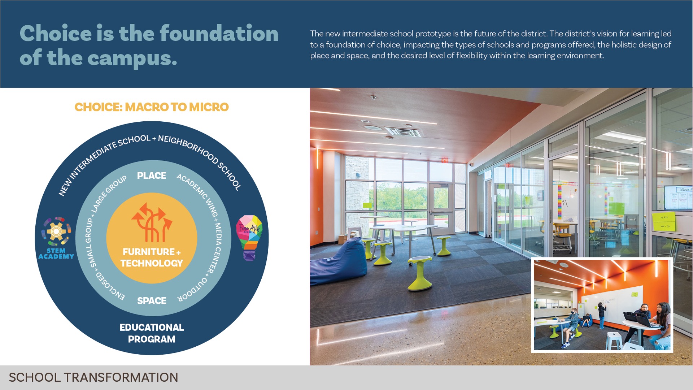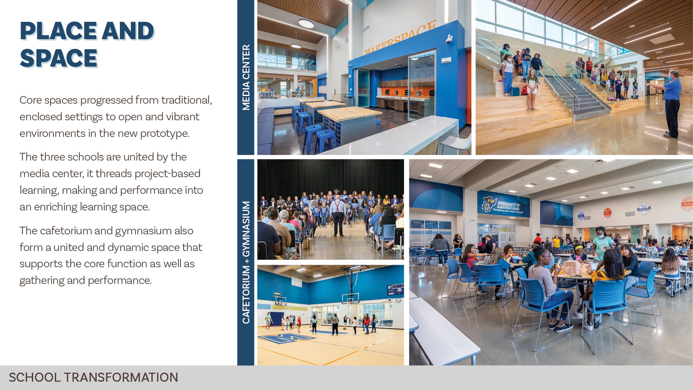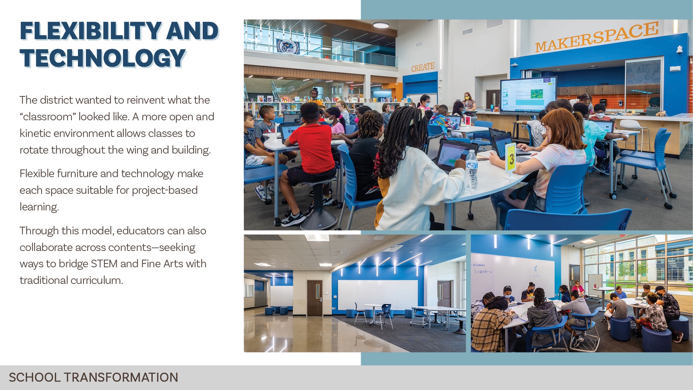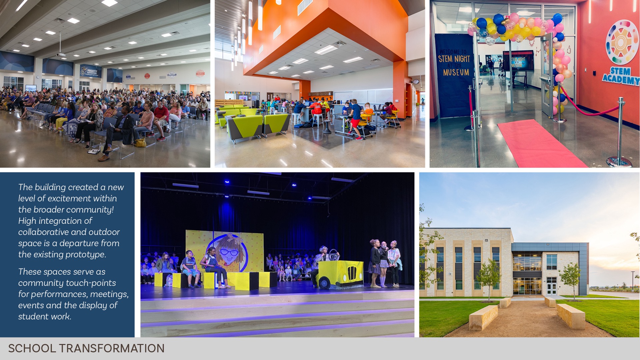Mansfield ISD—Alma Martinez Intermediate School
Architect: Huckabee
The district wanted a progression of their existing prototype that moved toward choice-driven programs and environments.
Through an exploration of 21st century learning, we formed an idea of how schools of choice and neighborhood schools could co-exist to provide enriching opportunities for all students. The new intermediate school prototype carried forward successful hallmarks of operational efficiency and quality environments while incorporating a new approach to flexibility and choice.
Design
The building is comprised of a neighborhood school and academies for STEM and Fine Arts. Each school is identified through branding and features academic and admin space. The media center combines elements from each school in a dynamic environment—it features a makerspace, performance stair, instructional space and a variety of soft seating. Warm materials and playful colors blend with space to create a vibrant learning environment. Stone and metal paneling are carried through to the interior.
Value
The district is proud of its status as a highly rated Energy Star partner. The school was designed to achieve the district’s goals for environmental stewardship and operational efficiency, bringing long-term value to the community. Features include high albedo reflective roof, geothermal system and insulated concrete forms (ICF). Adjacencies and use of space enhance efficiency. The design prioritizes choice through open, collaborative and multipurpose space that is shared with each school.
Innovation
Design flows around the school within a school concept. We worked through spatial relationships and how the schools established identity within the greater culture. Three wings—neighborhood school, STEM and Fine Arts—feature classrooms, labs and collaborative space; they share a foundation of choice through flexibility. The space and instruction offered are one-of-a-kind, more typical of middle and high school. The building retains high-efficiency operations, a hallmark of district schools.
Community
As student, parent and educational needs evolved, the desire for choice and flexibility was prioritized by the district. The intermediate campus offered the chance to rethink how neighborhood schools and choice schools could be incorporated to best benefit the community. The district developed a dual-purpose campus for neighborhood and choice programs, added the first Fine Arts Academy and provided new ways to engage with the community through learning, the arts and shared-use space.
Planning
Following an examination of their educational specifications, the district embarked on a journey to rethink the learning environment and explore the future of education. Our study, combined with a shift in community needs, formed the foundation for future schools that integrated flexibility and incorporated a neighborhood aspect with schools of choice, which included STEM and Fine Arts. Together, we designed a new prototype standard for elementary, intermediate and middle school programs.
School Transformation
A new intermediate prototype accomplished the district goal of offering parents choice. It evolved from a traditional neighborhood school into a campus that elevates the learning environment and incorporates a STEM and Fine Arts Academy. These schools within a school share foundational elements of choice and flexibility and use space, color and graphics to designate an identity. Shared space unites the campus. The context gives students opportunities similar to a comprehensive high school.
![]() Star of Distinction Category Winner
Star of Distinction Category Winner

