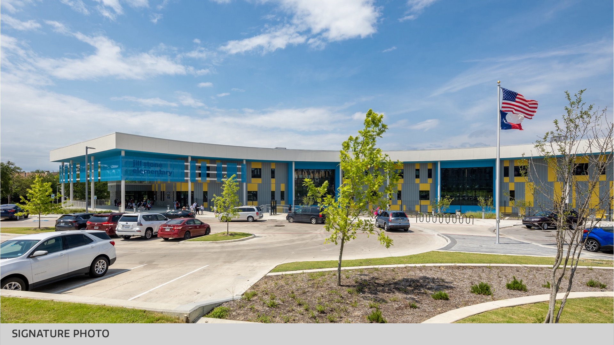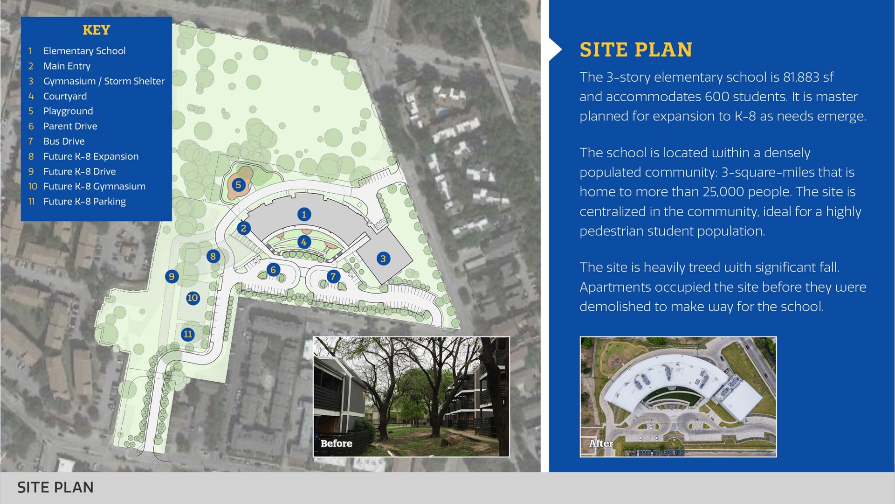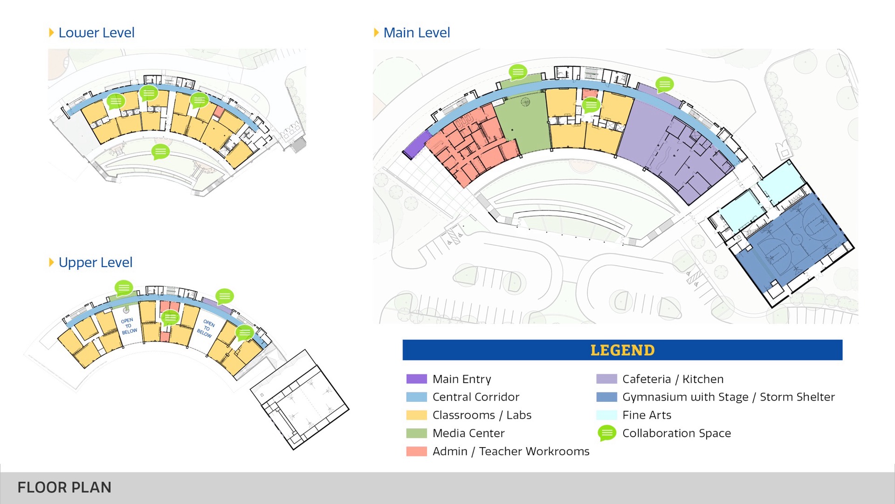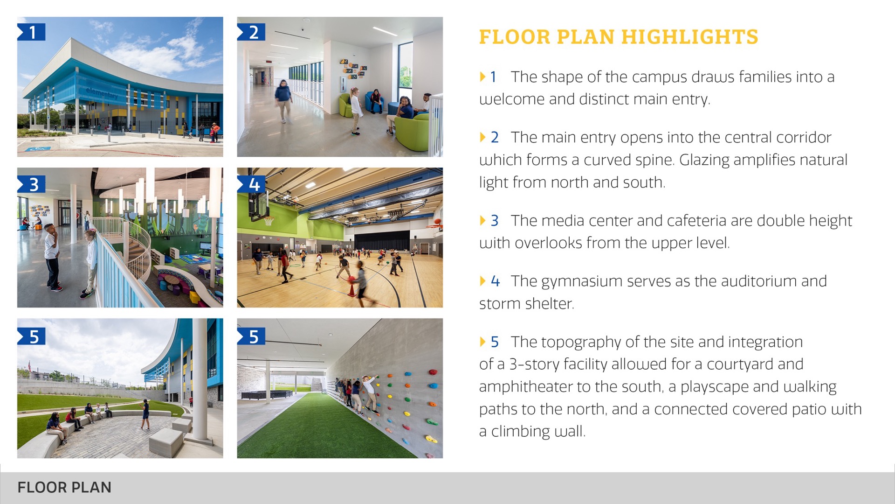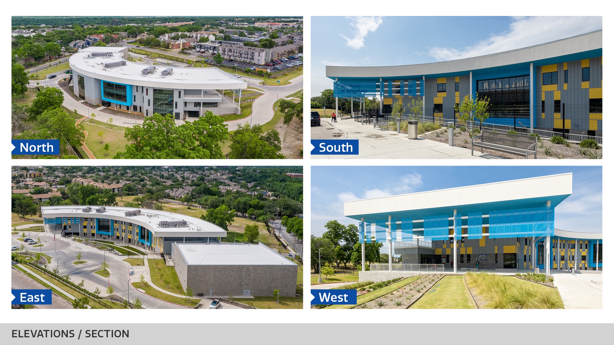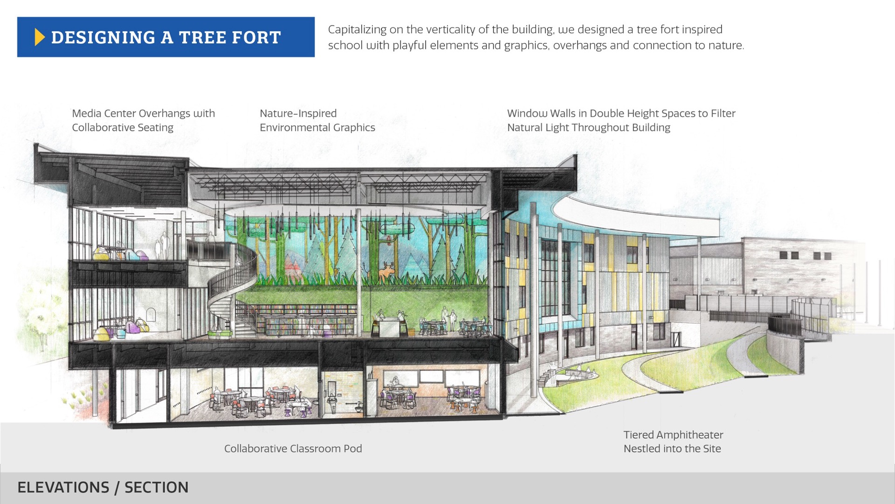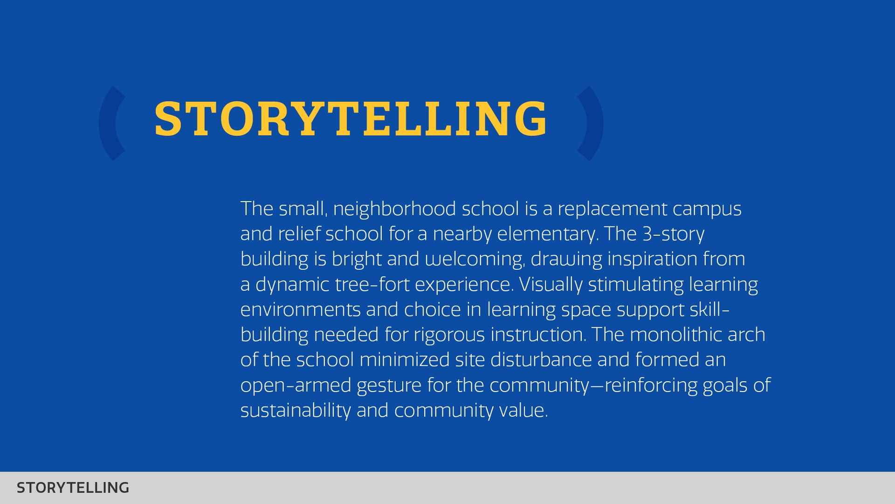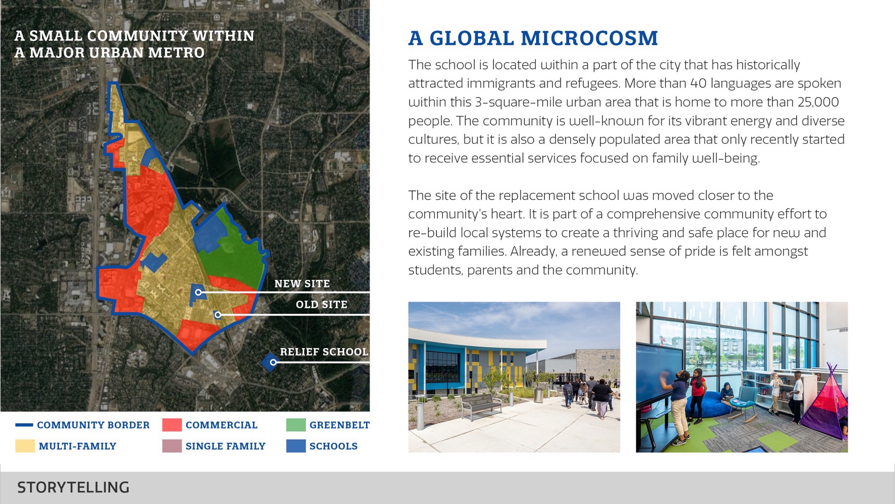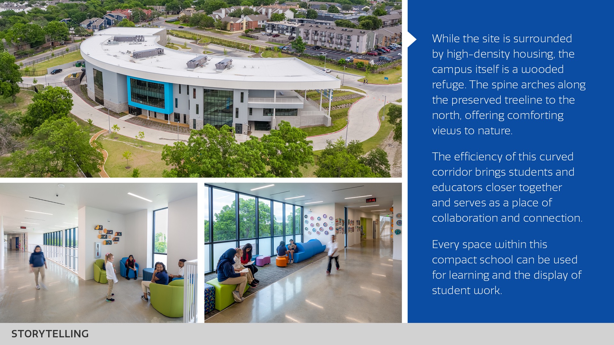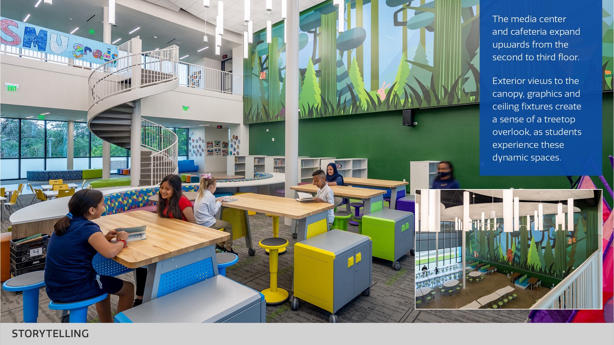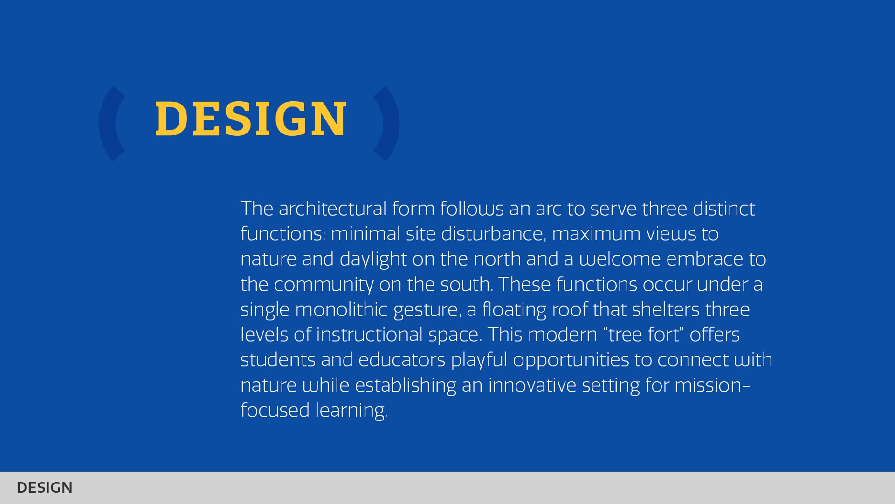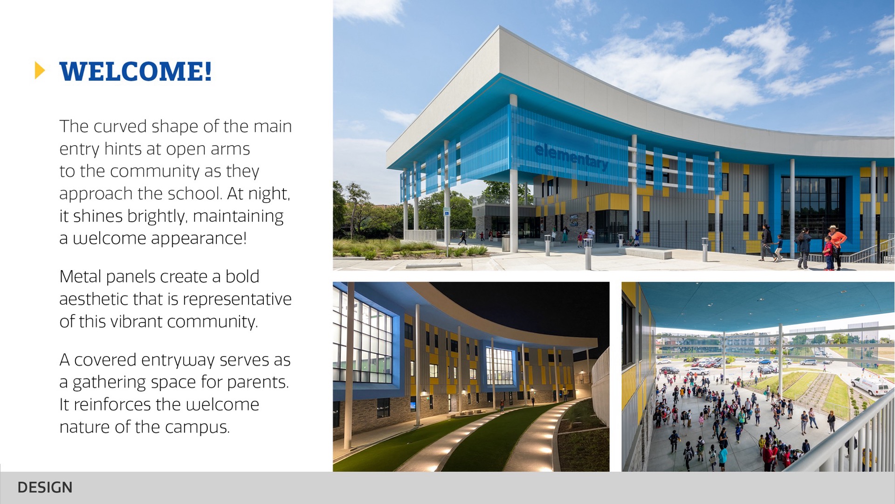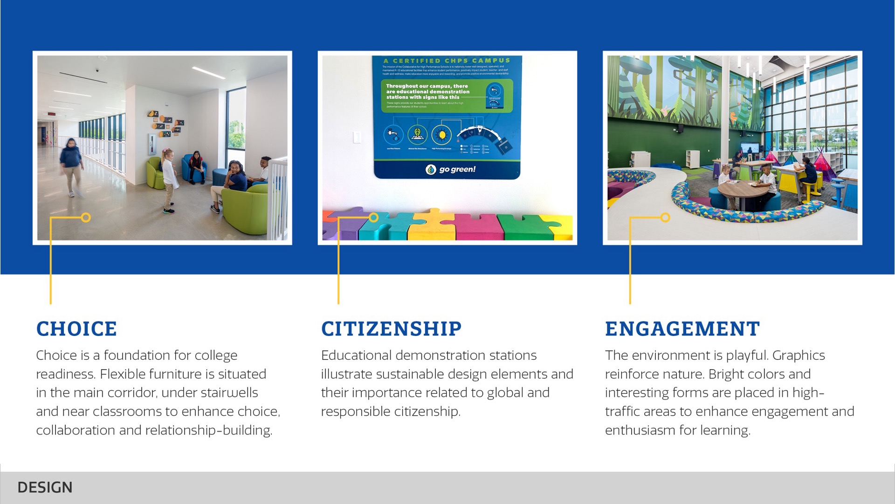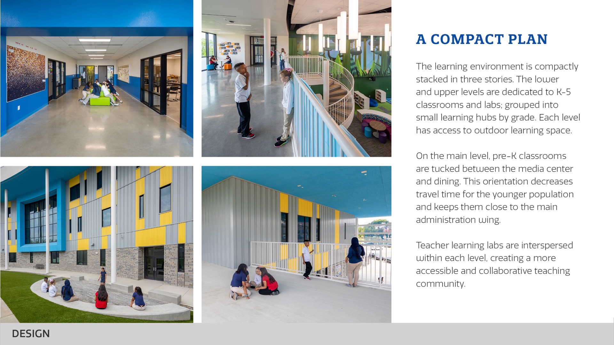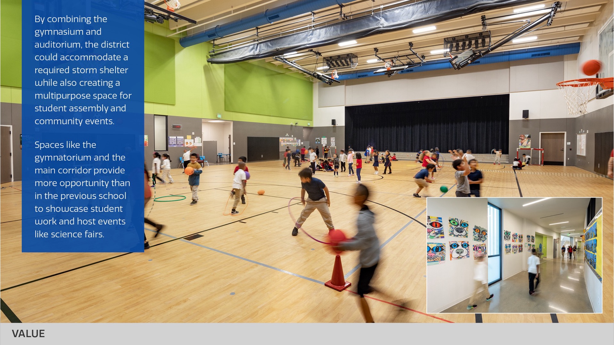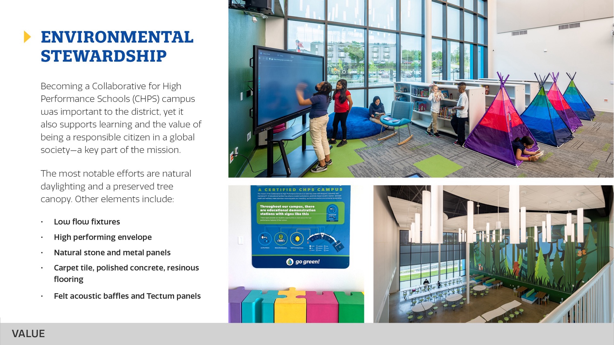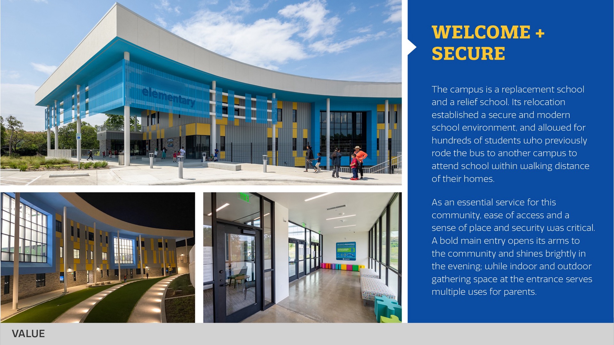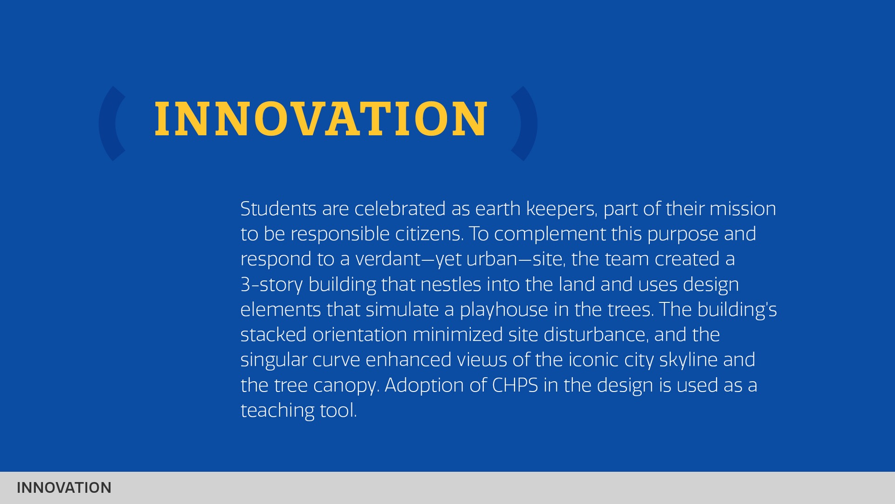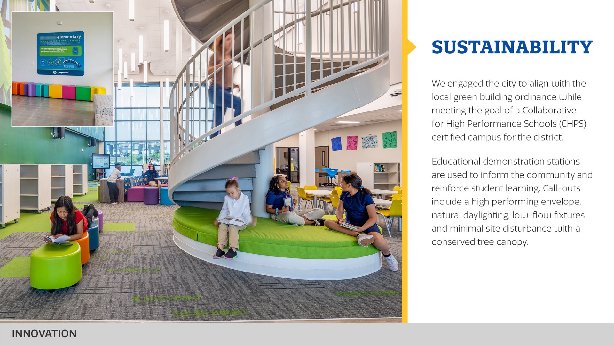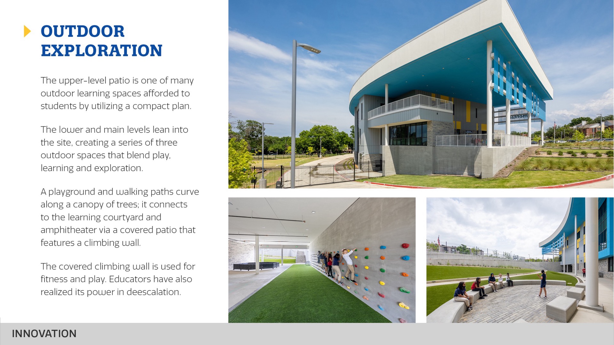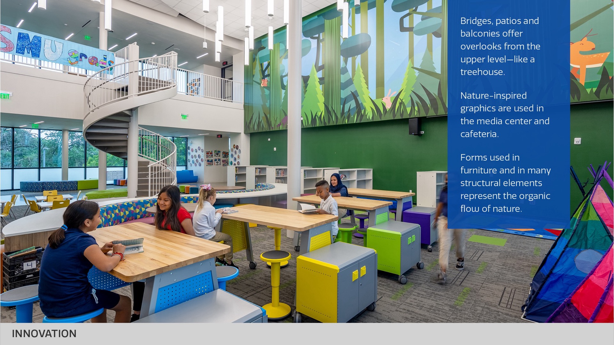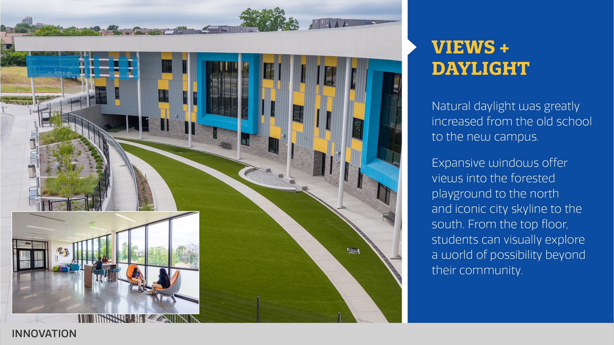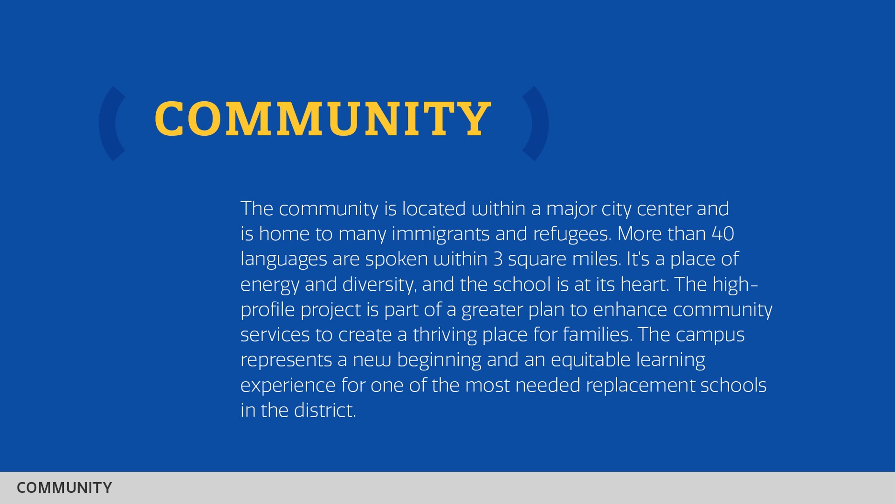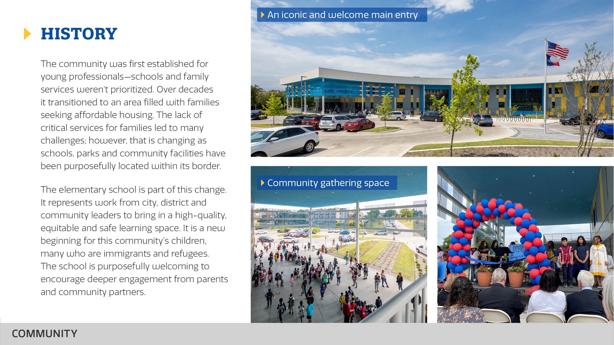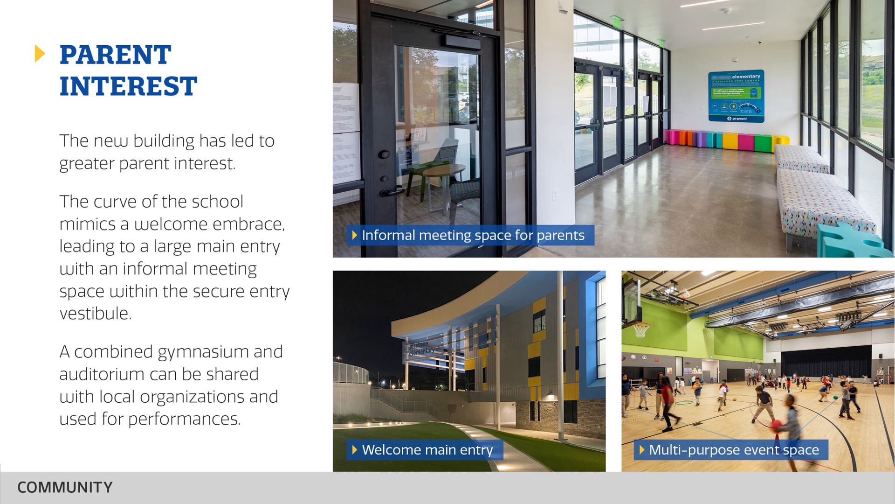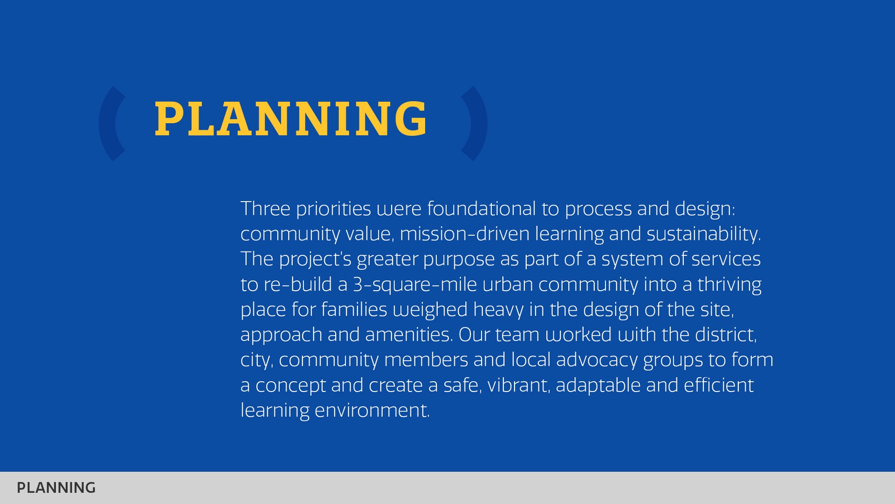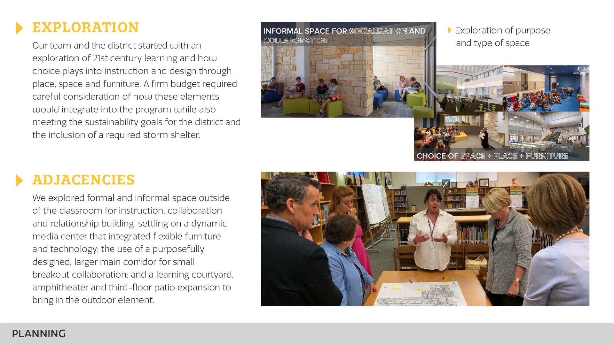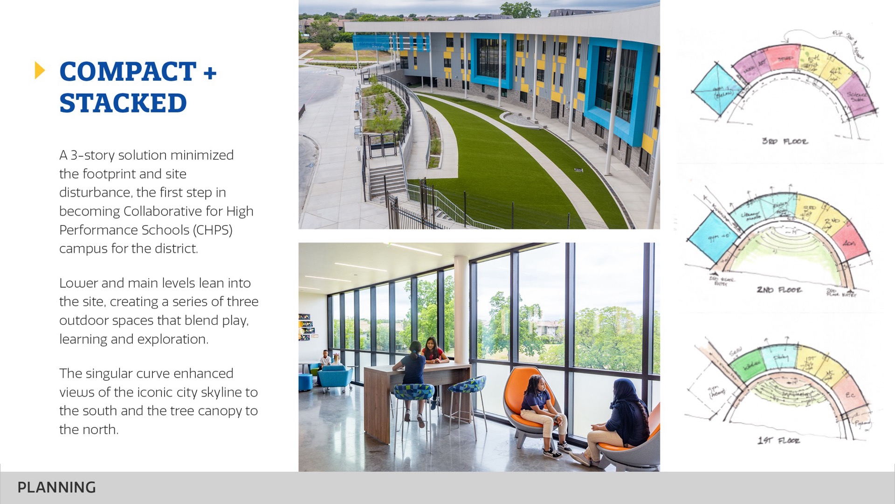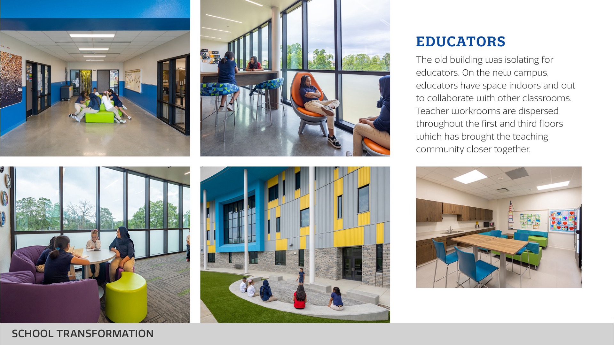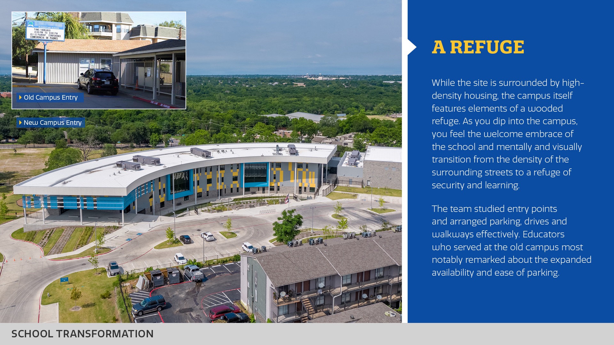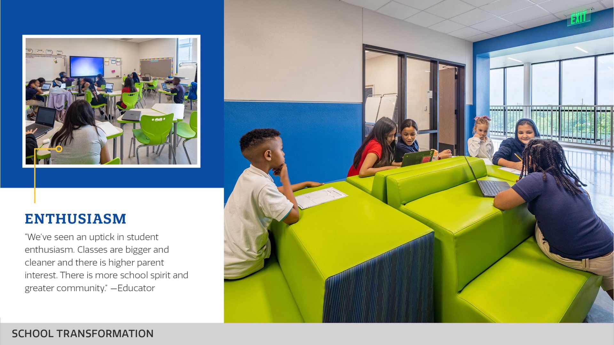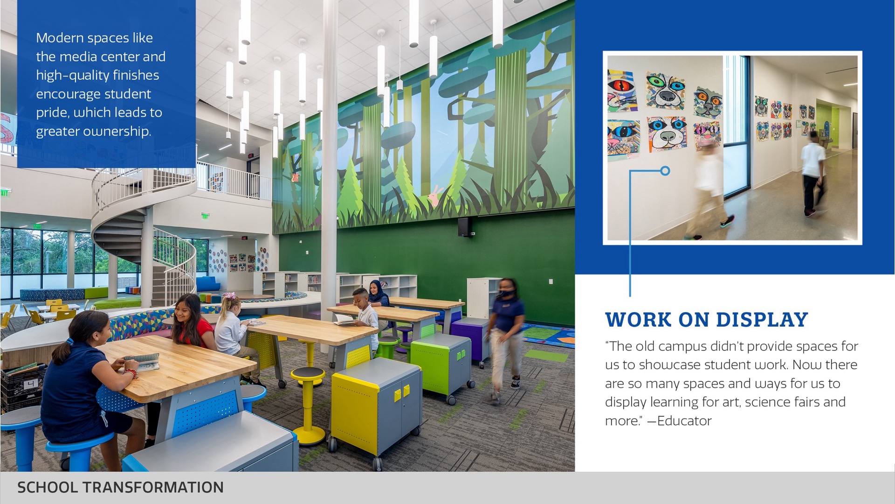Dallas ISD—Jill Stone Elementary School at Vickery Meadow
Architect: Huckabee
The small, neighborhood school is a replacement campus and relief school for a nearby elementary. The 3-story building is bright and welcoming, drawing inspiration from a dynamic tree-fort experience. Visually stimulating learning environments and choice in learning space support skill-building needed for rigorous instruction. The monolithic arch of the school minimized site disturbance and formed an open-armed gesture for the community—reinforcing goals of sustainability and community value.
 Design
Design
The architectural form follows an arc to serve three distinct functions: minimal site disturbance, maximum views to nature and daylight on the north and a welcome embrace to the community on the south. These functions occur under a single monolithic gesture, a floating roof that shelters three levels of instructional space. This modern “tree fort” offers students and educators playful opportunities to connect with nature while establishing an innovative setting for mission-focused learning.
Value
Students and families in this tight-knit community deserved a high-quality and safe learning space. As a replacement campus and a relief school for a second elementary, local stakeholders had an opportunity to set goals and comment on design choices. The design team also worked with the city and district to ensure energy efficiency goals were achieved. The result is a campus focused on mission-driven learning, sustainability and community value.
Innovation
Students are celebrated as earth keepers, part of their mission to be responsible citizens. To complement this purpose and respond to a verdant—yet urban—site, the team created a 3-story building that nestles into the land and uses design elements that simulate a playhouse in the trees. The building’s stacked orientation minimized site disturbance, and the singular curve enhanced views of the iconic city skyline and the tree canopy. Adoption of CHPS in the design is used as a teaching tool.
Community
The community is located within a major city center and is home to many immigrants and refugees. More than 40 languages are spoken within 3 square miles. It’s a place of energy and diversity, and the school is at its heart. The high-profile project is part of a greater plan to enhance community services to create a thriving place for families. The campus represents a new beginning and an equitable learning experience for one of the most needed replacement schools in the district.
Planning
Three priorities were foundational to process and design: community value, mission-driven learning and sustainability. The project’s greater purpose as part of a system of services to re-build a 3-square-mile urban community into a thriving place for families weighed heavy in the design of the site, approach and amenities. Our team worked with the district, city, community members and advocacy groups to form a concept and create a safe, vibrant, adaptable and efficient learning environment.
 School Transformation
School Transformation
The previous campus was arranged in a series of modular units with limited on-site parking and few connective structural elements. The new campus is united under a single, monolithic form that curves in welcome to the community. A large parking lot sits securely on campus, with drives that wind down and through the beatific site and provide parents with a more efficient, safe and dedicated route for drop-off and pick-up.
![]() Star of Distinction Category Winner
Star of Distinction Category Winner

