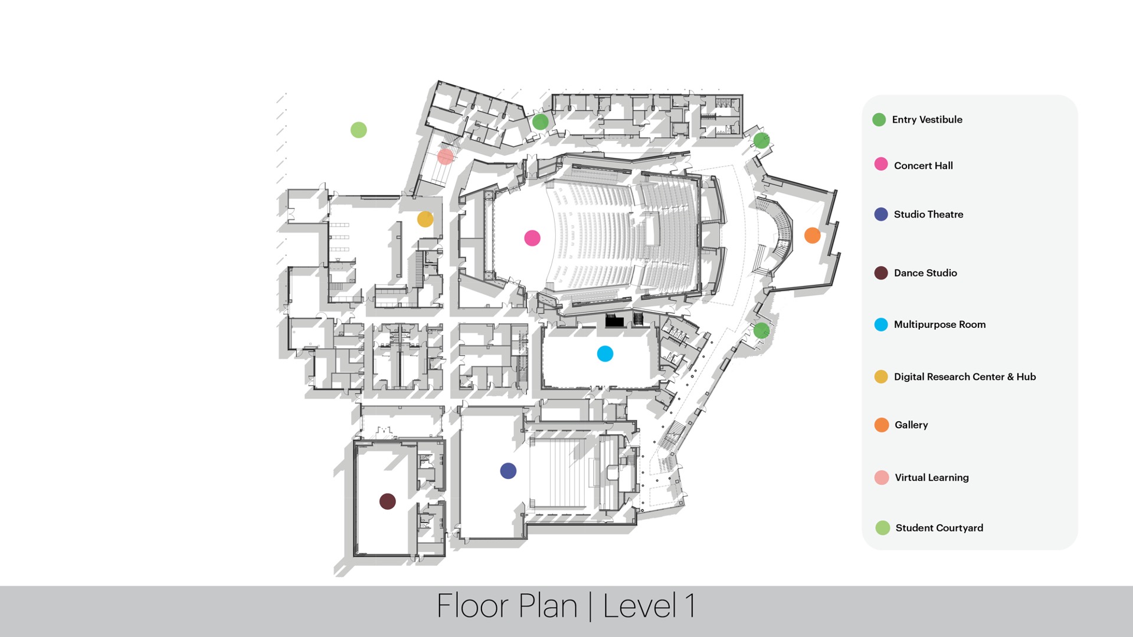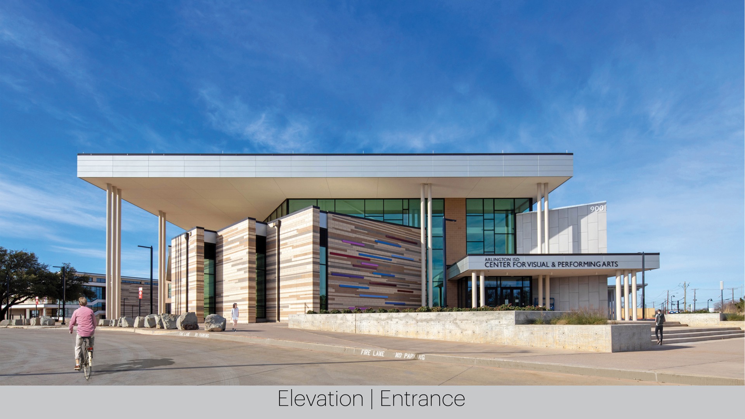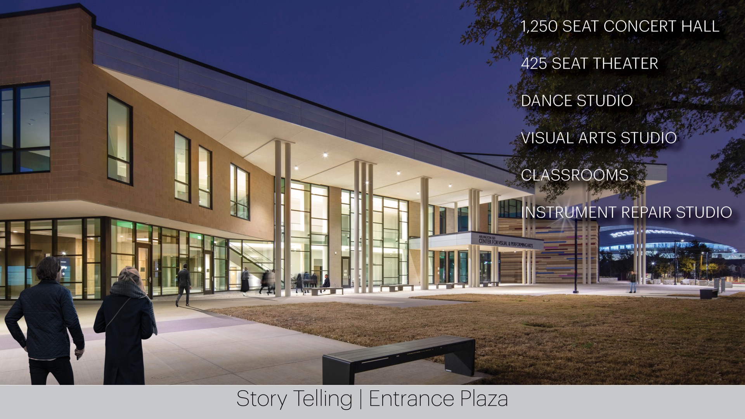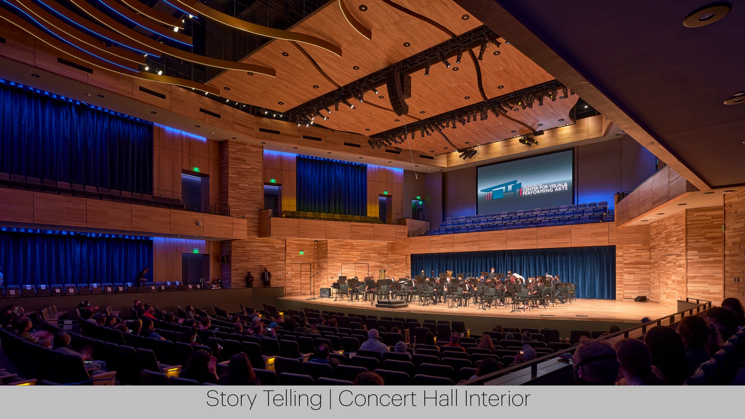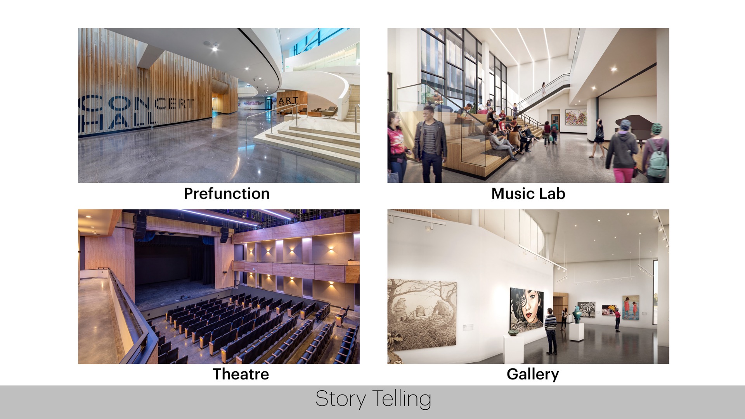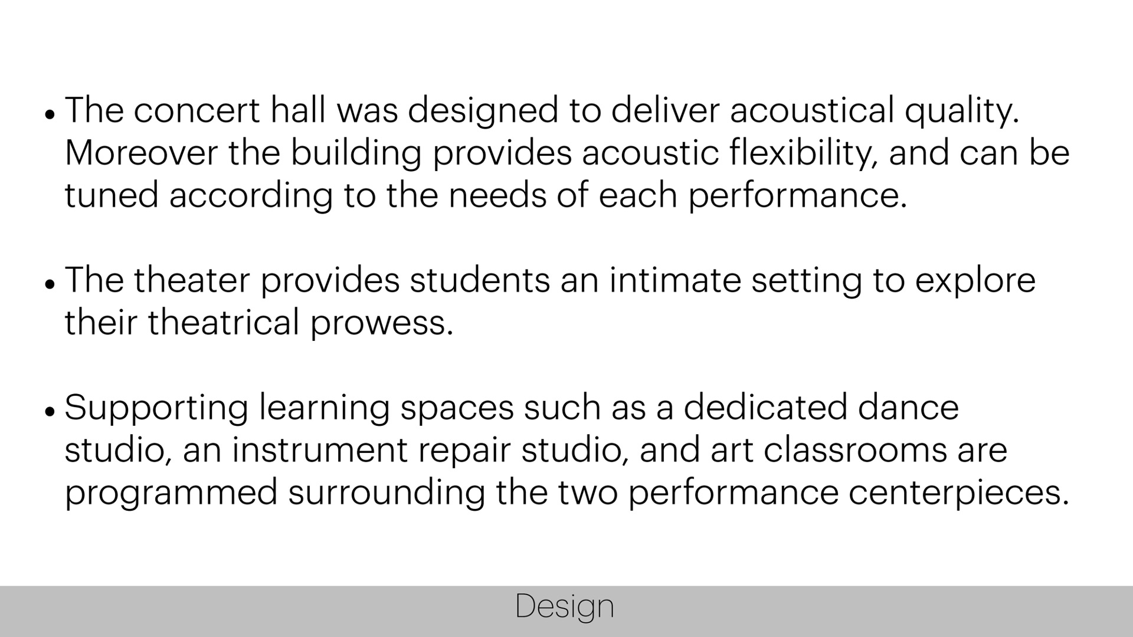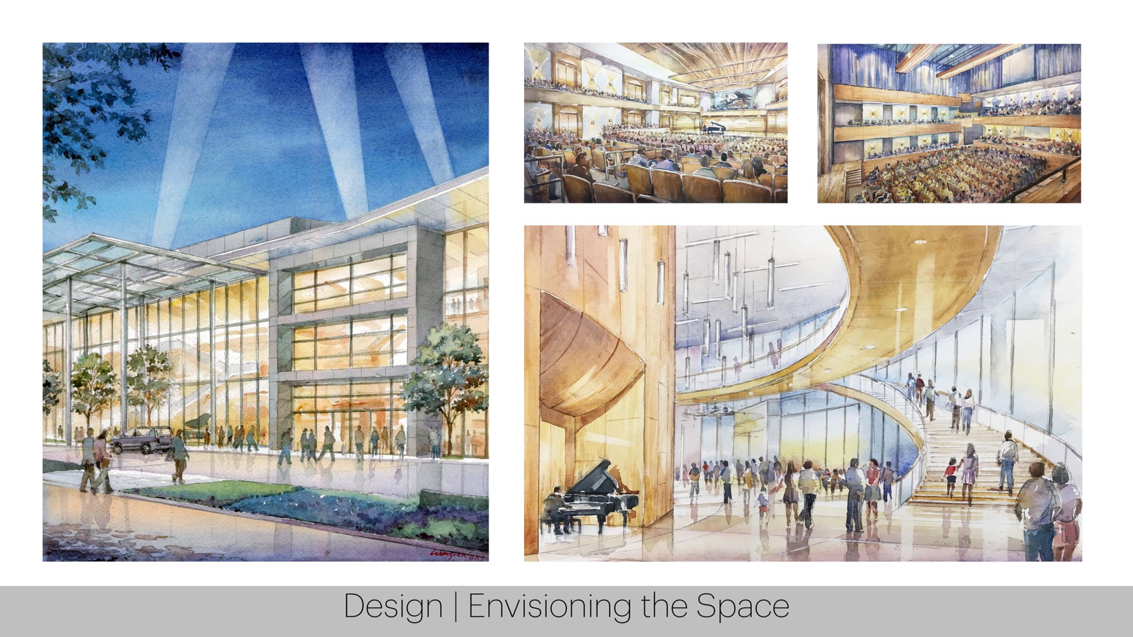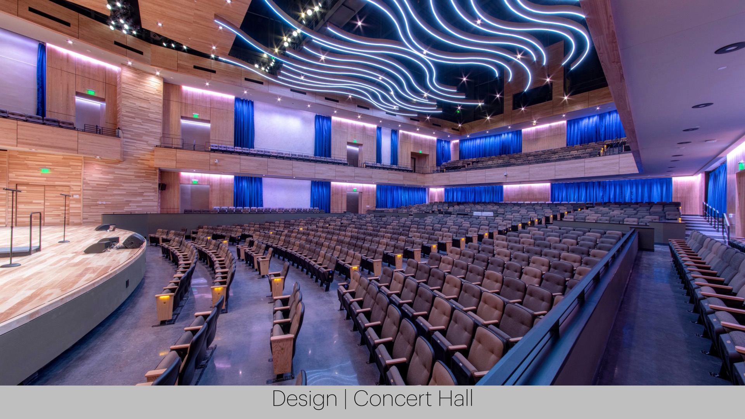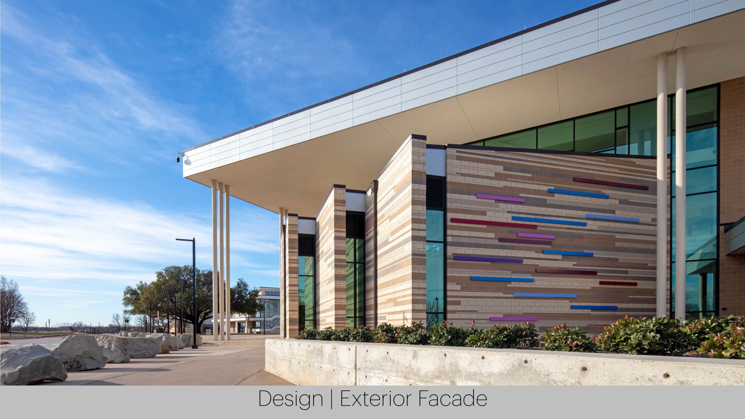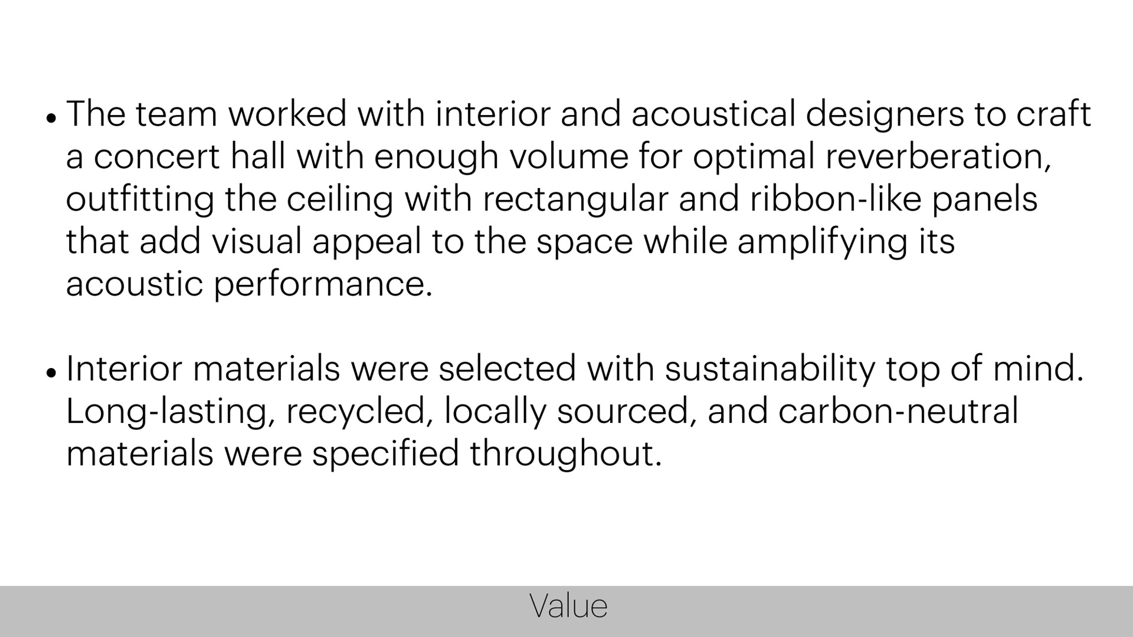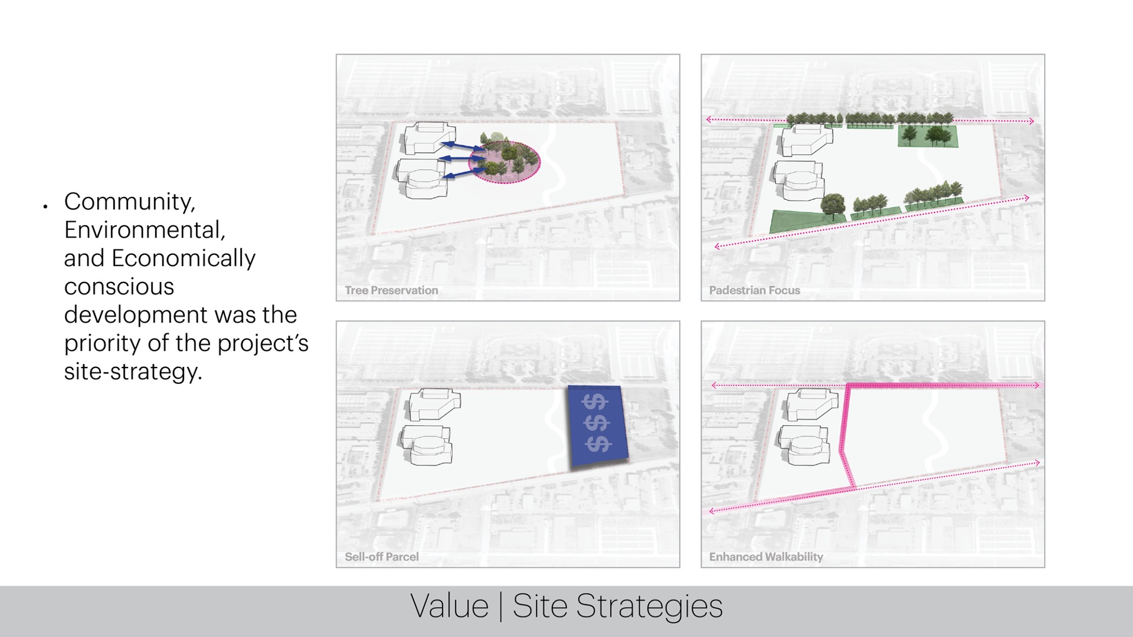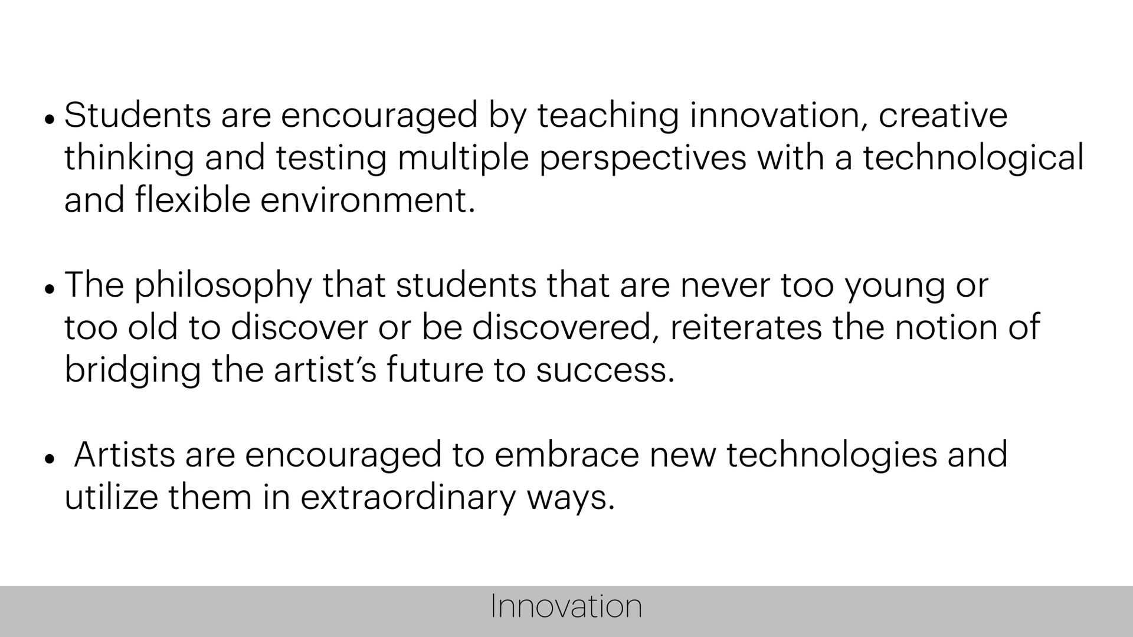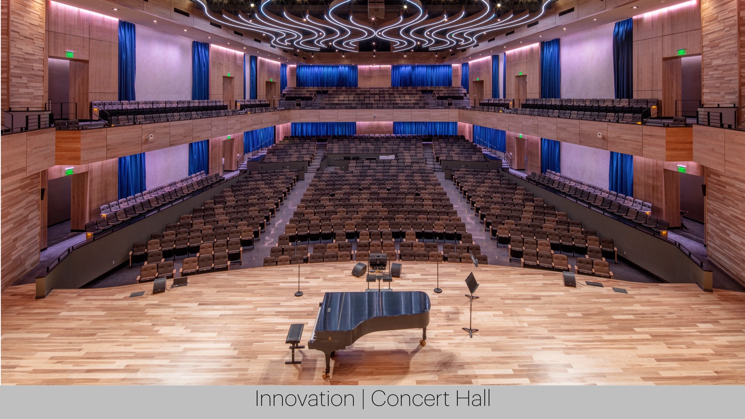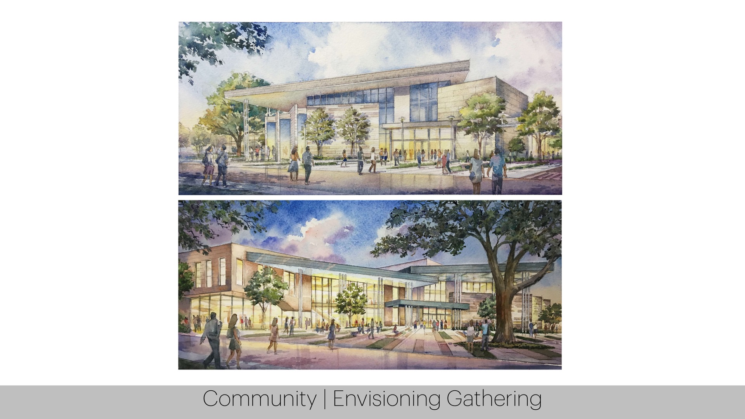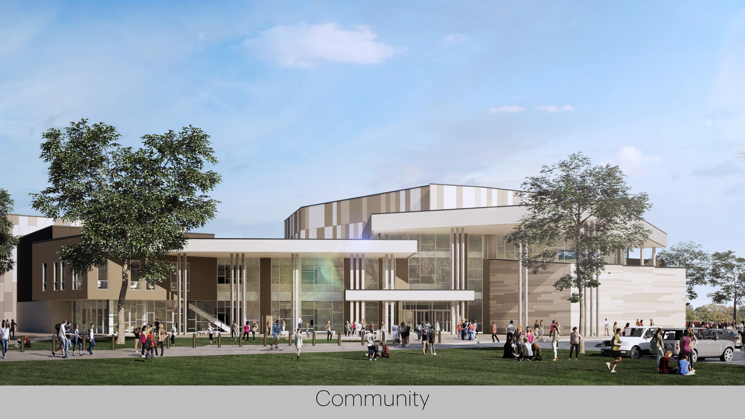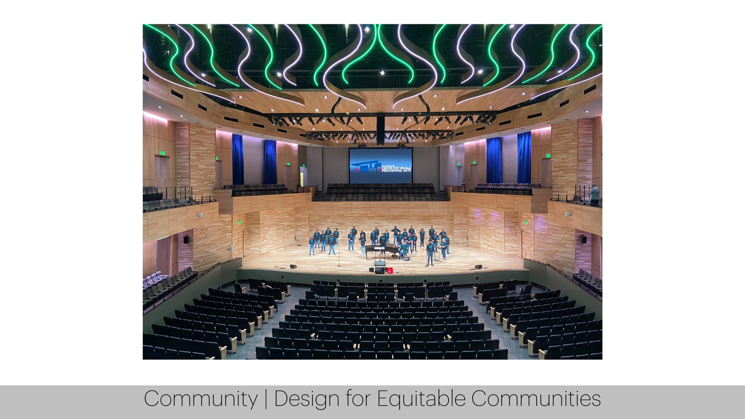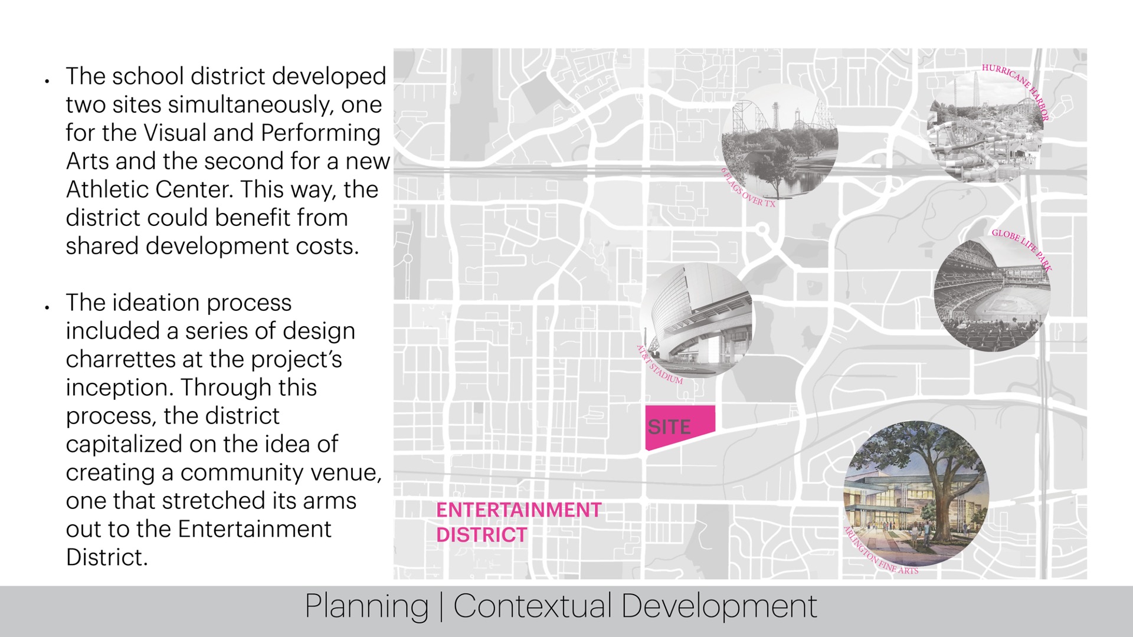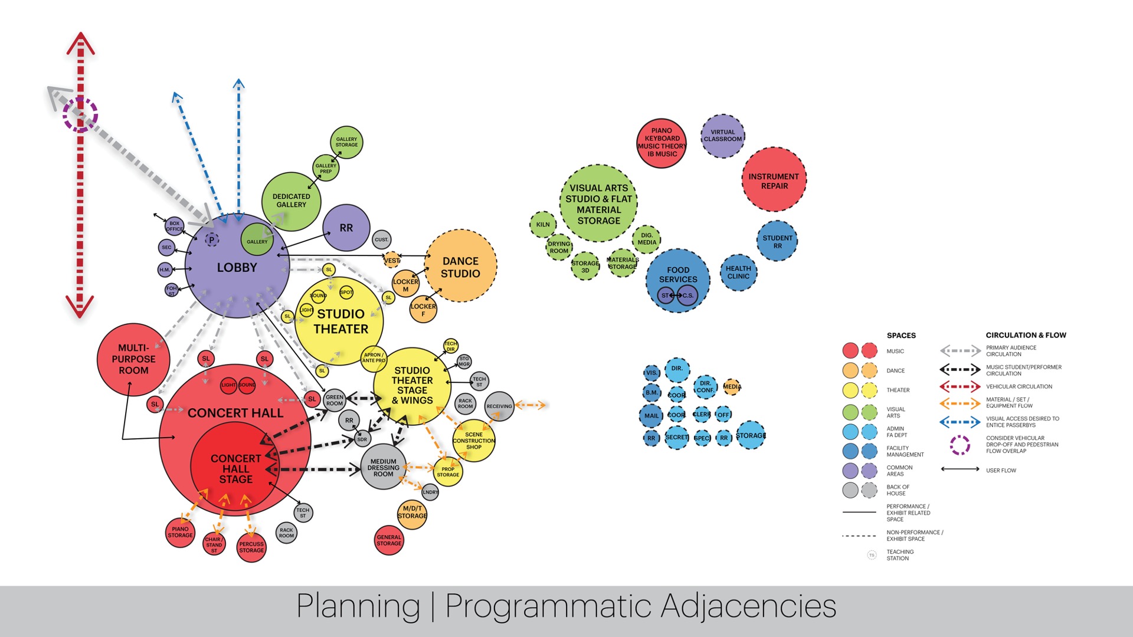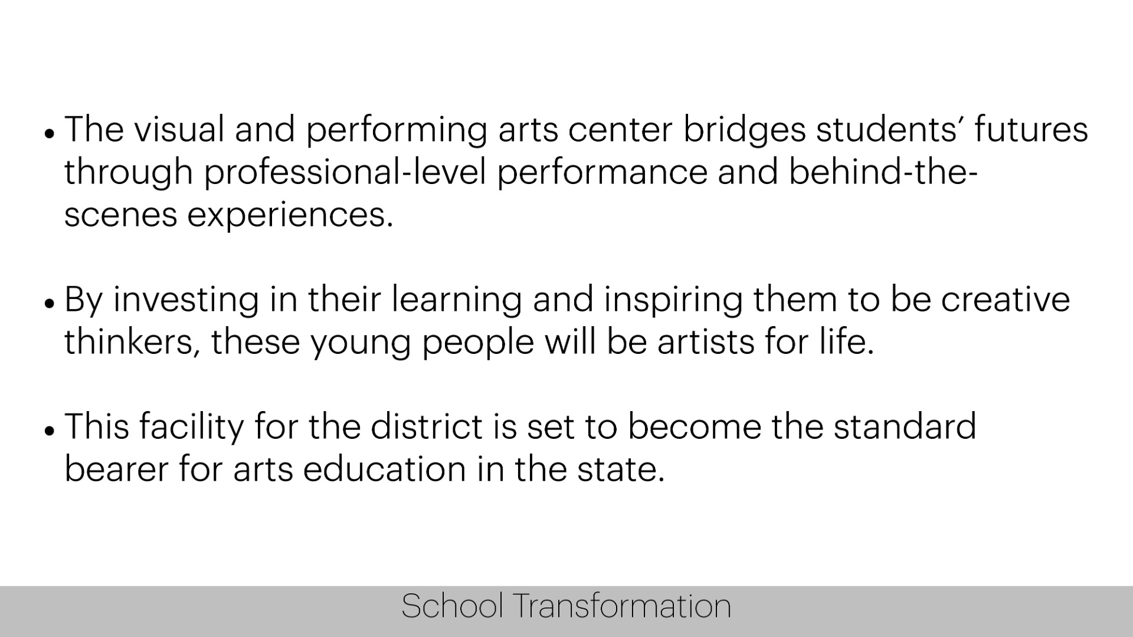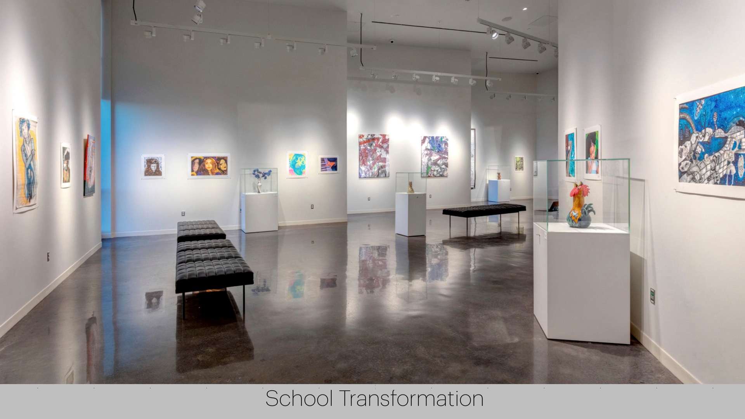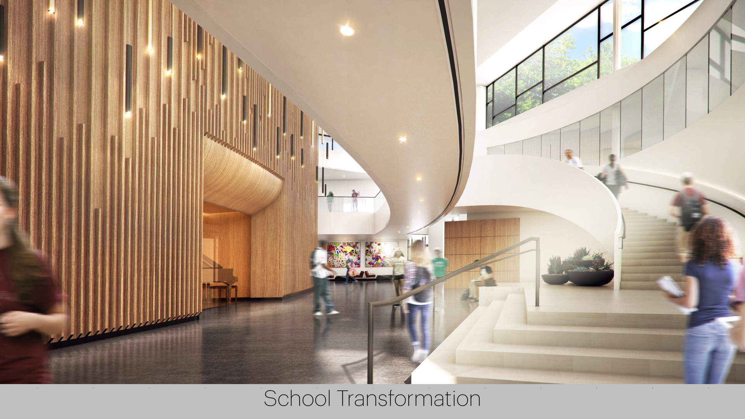Arlington ISD—Center for Visual and Performing Arts
Architect: HKS, Inc.
93,000 sf fine arts center with 1,200-seat concert hall, 450-seat theater, dance studio, visual arts studio, classrooms and instrument repair studio
Design
The concert hall was designed to deliver acoustical quality. The building provides. acoustic flexibility, and can be tuned according to the needs of each performance. The theater provides students an intimate setting to explore their theatrical prowess. Supporting learning spaces such as a dedicated dance studio, an instrument repair studio, and art classrooms are programmed surrounding the two performance centerpieces. The extraordinary mix of opportunities serves a larger group of students.
Value
Elevate the experience of students as they develop into bona fide artists. The Architecture takes cues from the creative process so clearly visible in the arts profession. Rhythms, patterns, movement, energy, are all expressed in both the performing and visual arts. Minimize development impact while preserving the natural beauty of the site. Create beloved venues for students and the community alike. Create safe, inclusive and inspirational spaces for learning and the art.
Innovation
Students are encouraged by teaching innovation, creative thinking and testing multiple perspectives with a technological and flexible environment. The philosophy that students that are never too young or too old to discover or be discovered, reiterates the notion of bridging the artist’s future to success. Artists are encouraged to embrace new technologies and utilize them in extraordinary ways. The elegance of the space gives the impression you’re in a professional environment.
 Community
Community
Community, Environmental, and Economically conscious development was at the fore-front of the project’s site-strategies. The mission of the school district is to empower and engage all students to be contributing, responsible citizens striving for their maximum potential through relevant, innovative, and rigorous learning experiences. Integrating the community into the Center was another important goal in the design of the building. Its a year-round venue allowing professional performances.
Planning
The school district developed two sites simultaneously, one for the Visual and Performing Arts and the second for a new Athletic Center. This way, the district could benefit from shared development costs. The ideation process included a series of design charrettes at the project’s inception. Through this process, the district capitalized on the idea of creating a community venue, one that stretched its arms out to the Entertainment District. The lawn also has room for a future amphitheater.
School Transformation
The mission of the school district is to empower and engage all students to be contributing, responsible citizens striving for their maximum potential through relevant, innovative, and rigorous learning experiences. The district asked the design team for a venue that would be the centerpiece for the district’s Arts IB curriculum. The building would need to accommodate a performing arts venue, gallery for student and professional exhibits, classrooms, studios and other learning spaces.
![]() Star of Distinction Category Winner
Star of Distinction Category Winner



