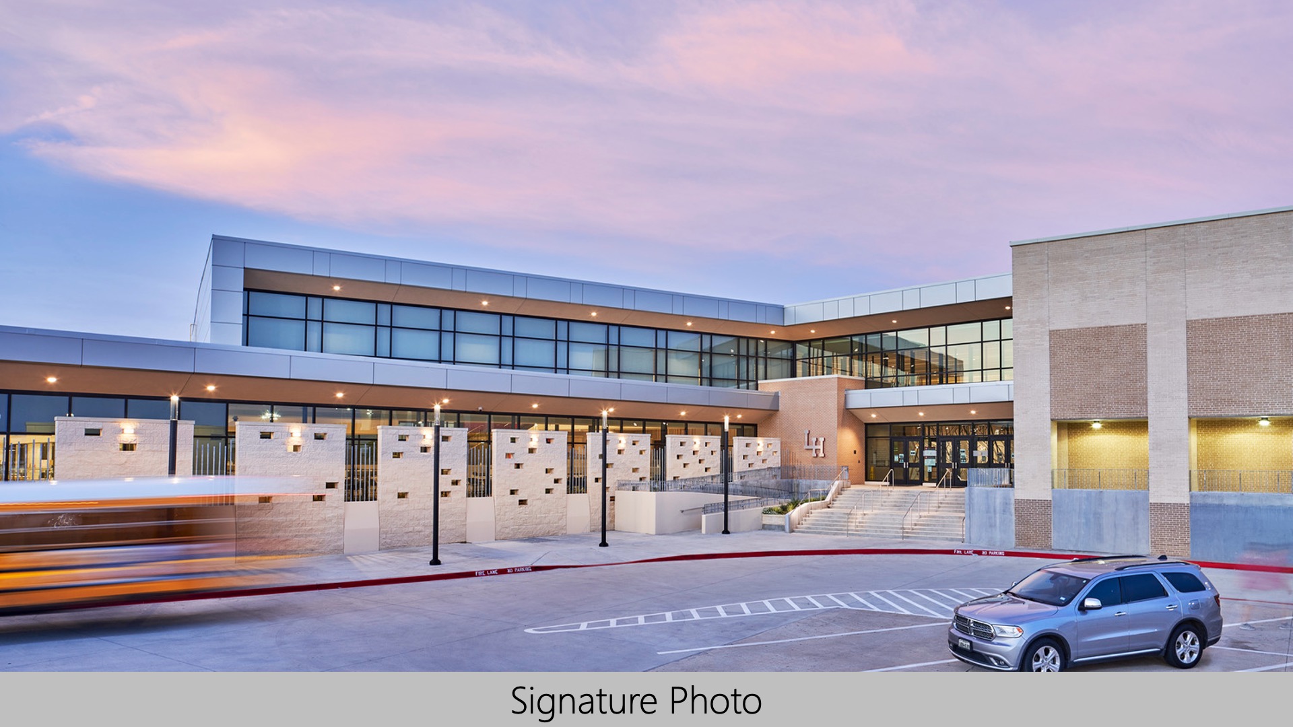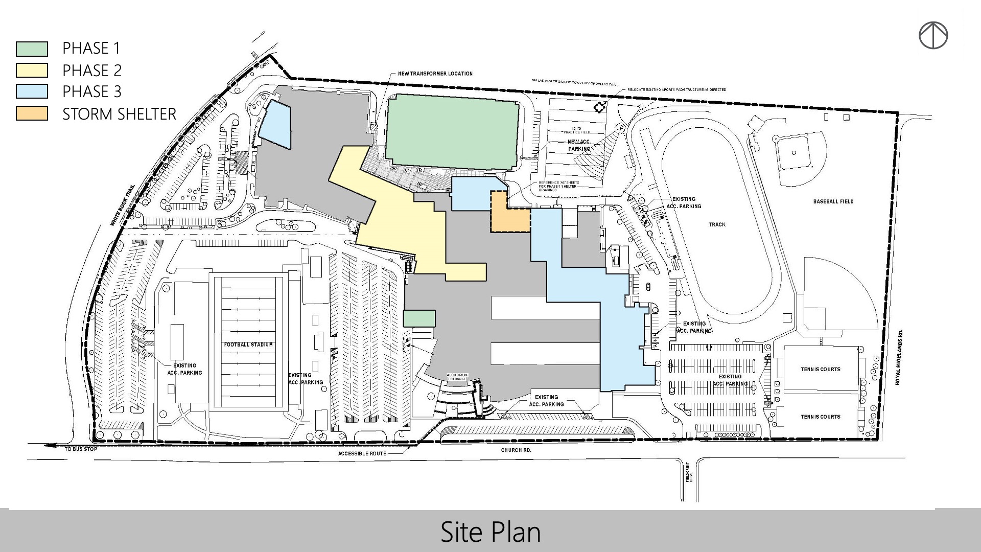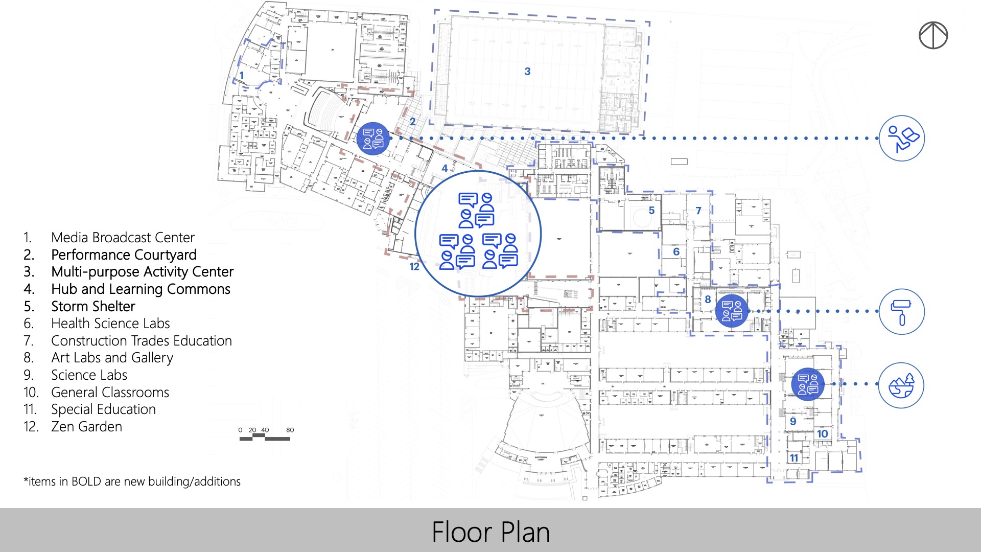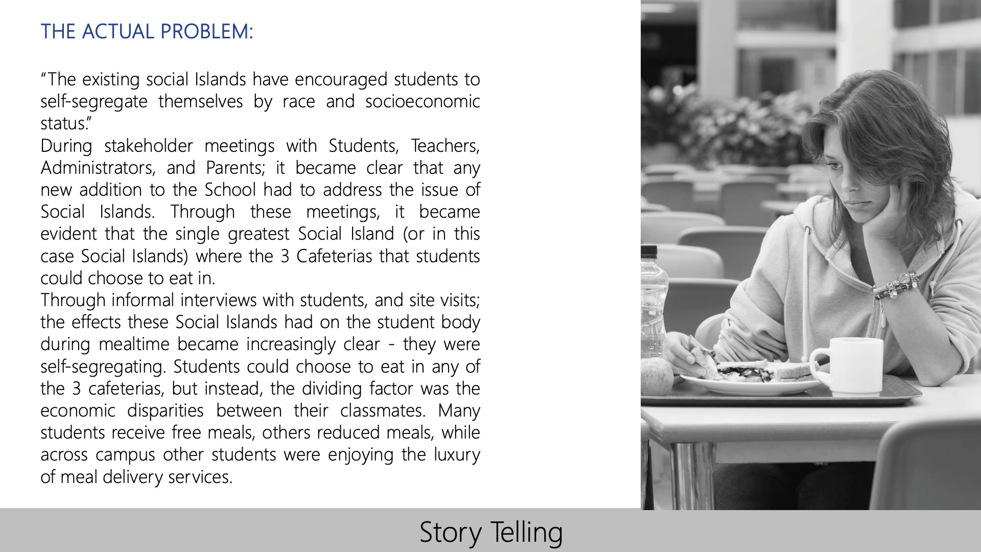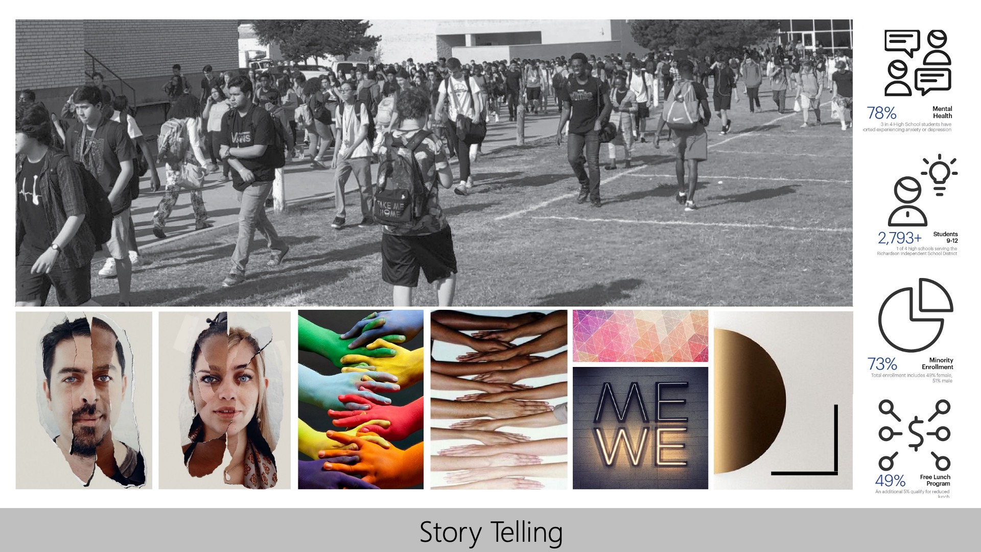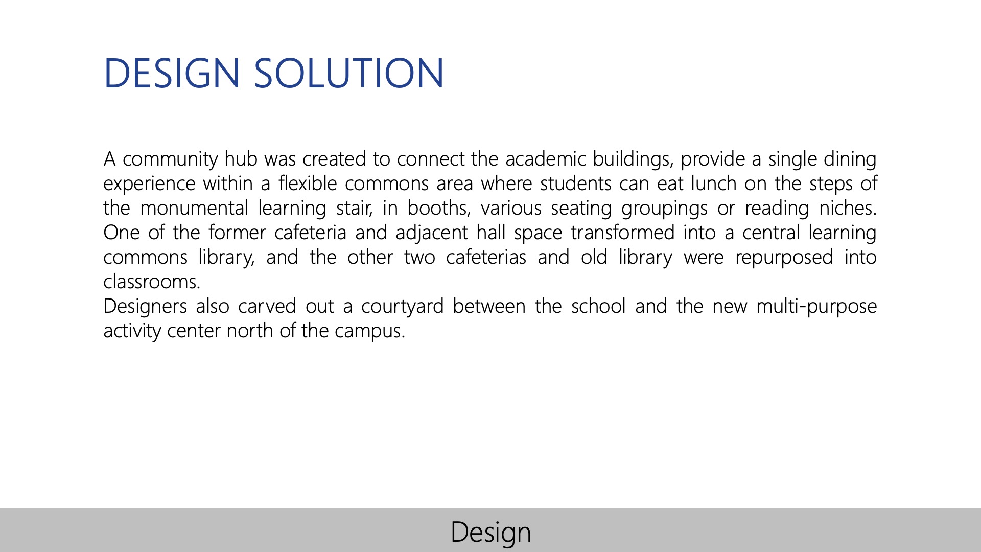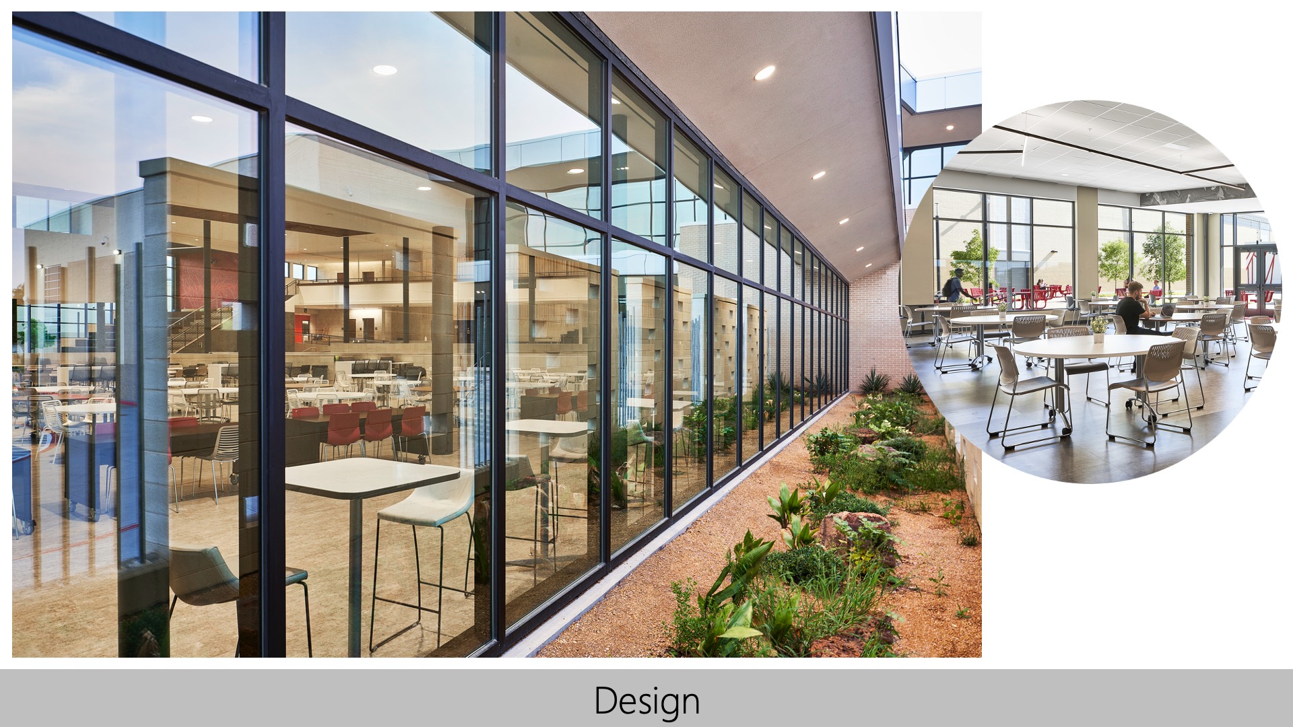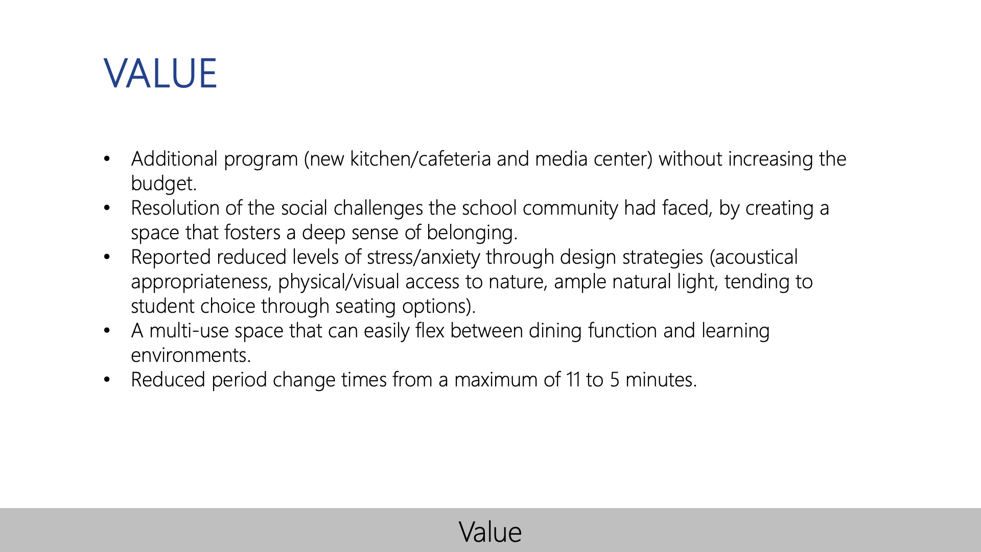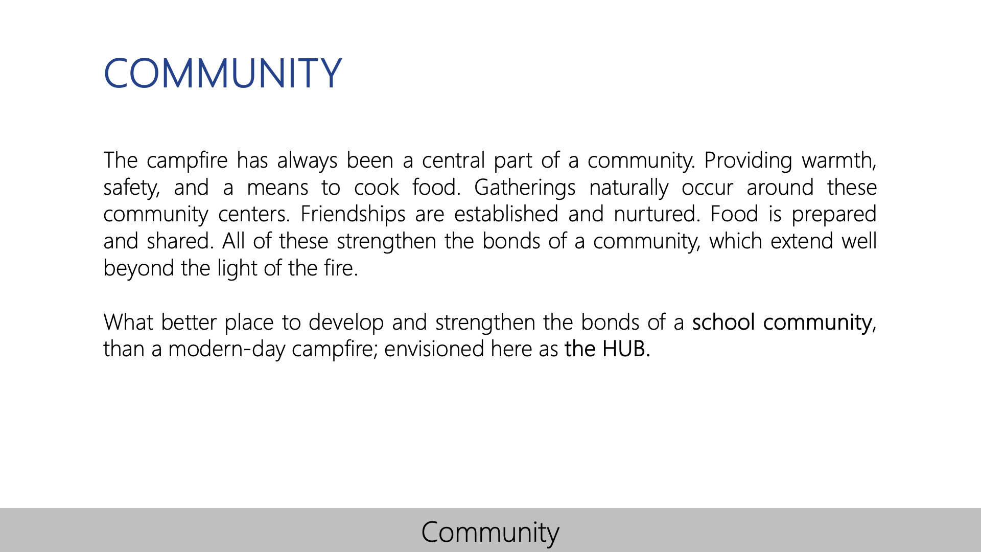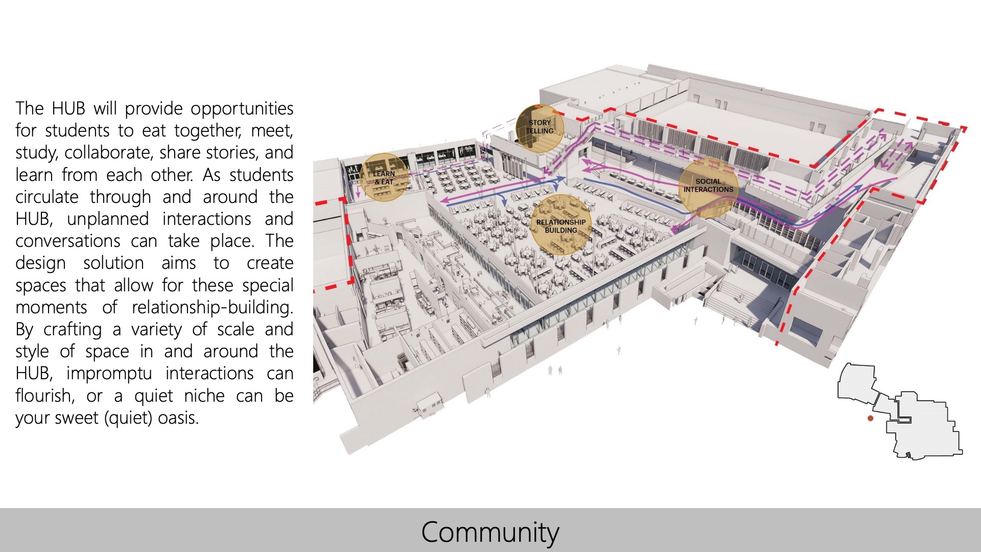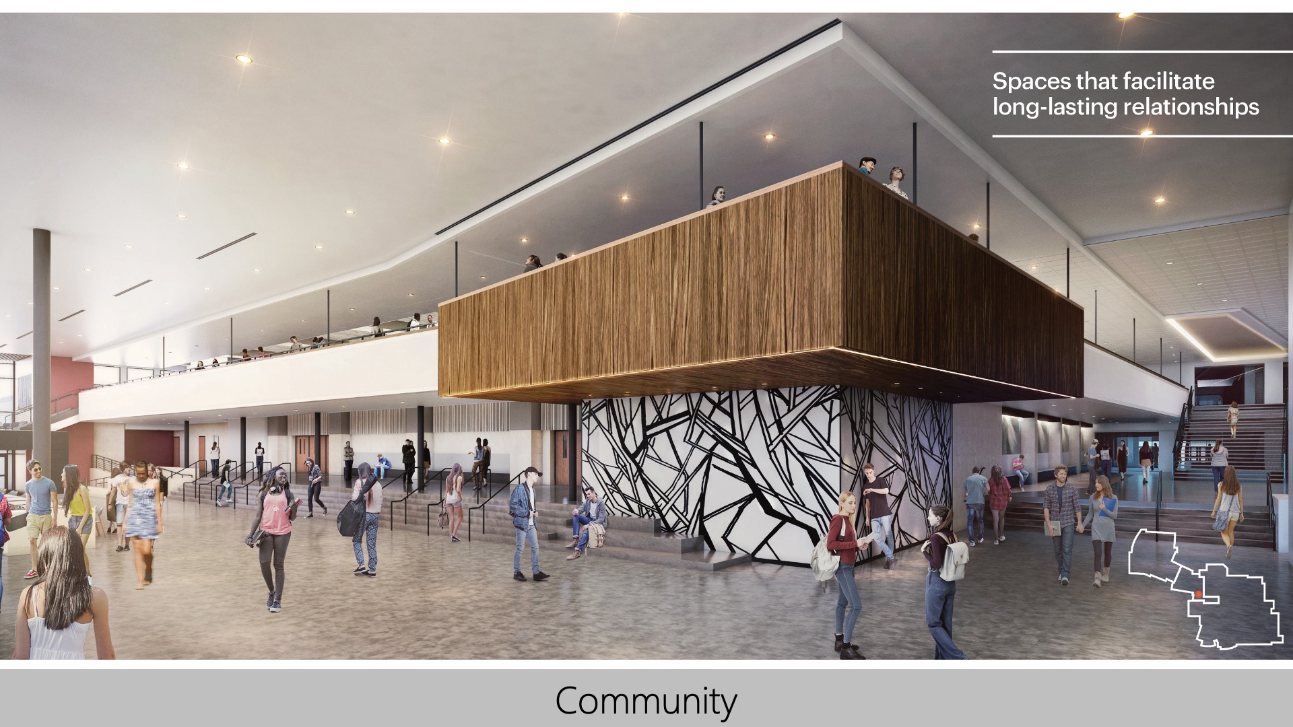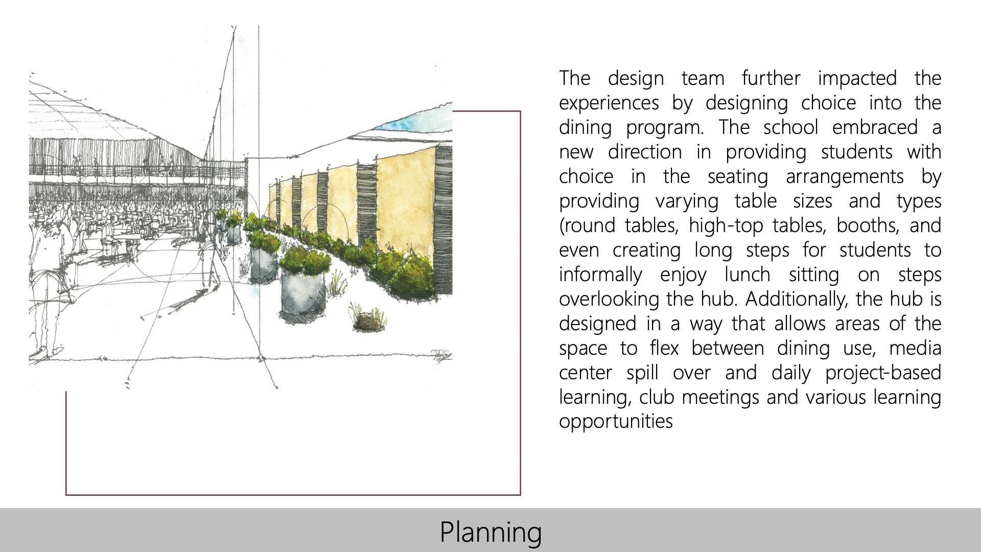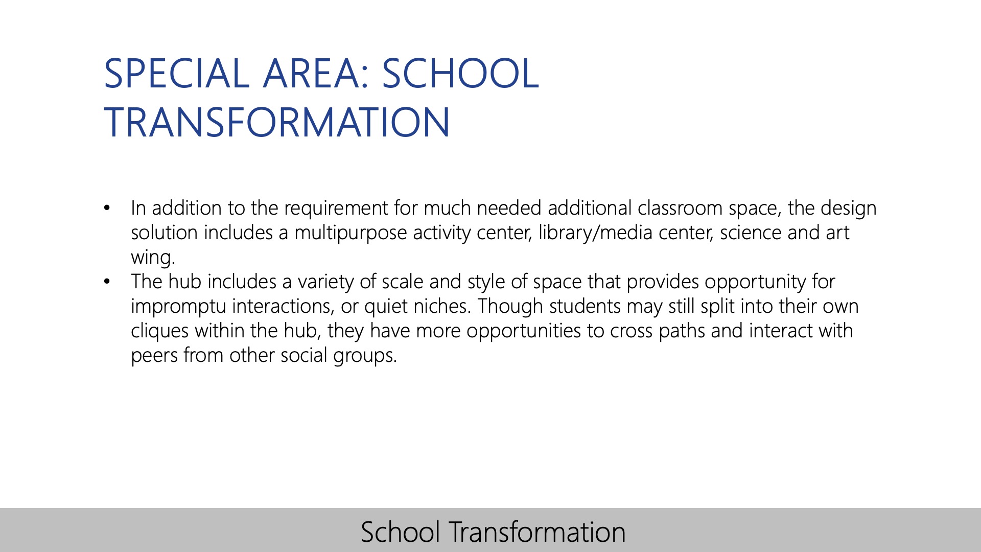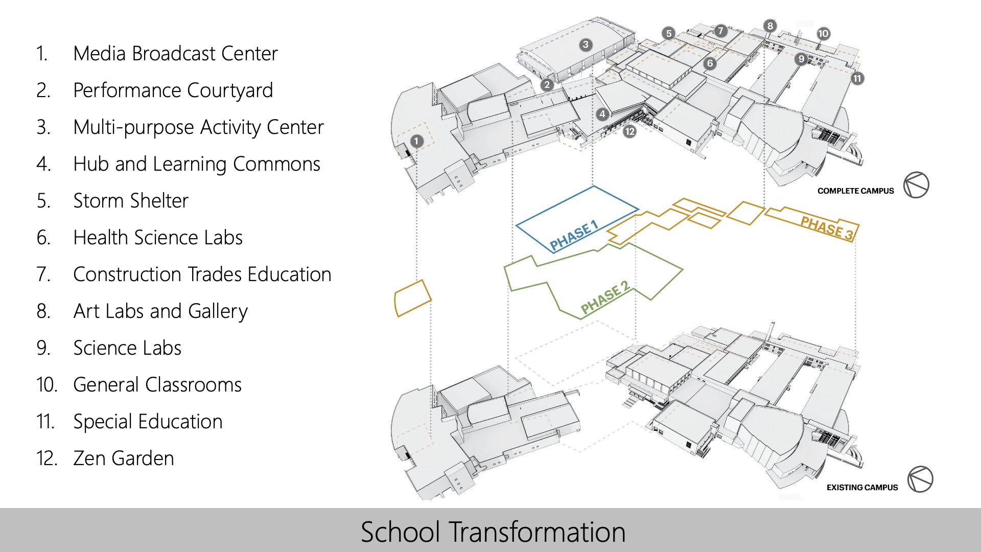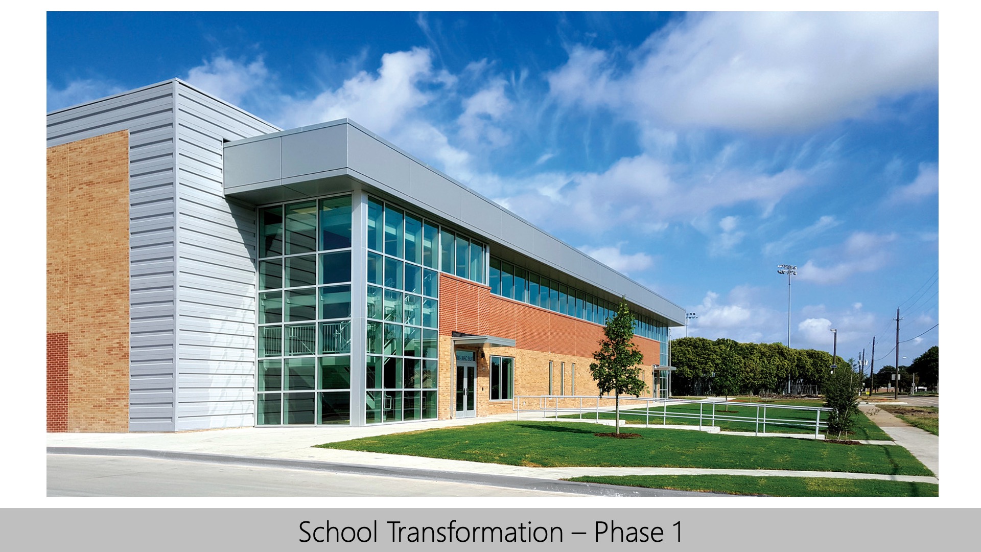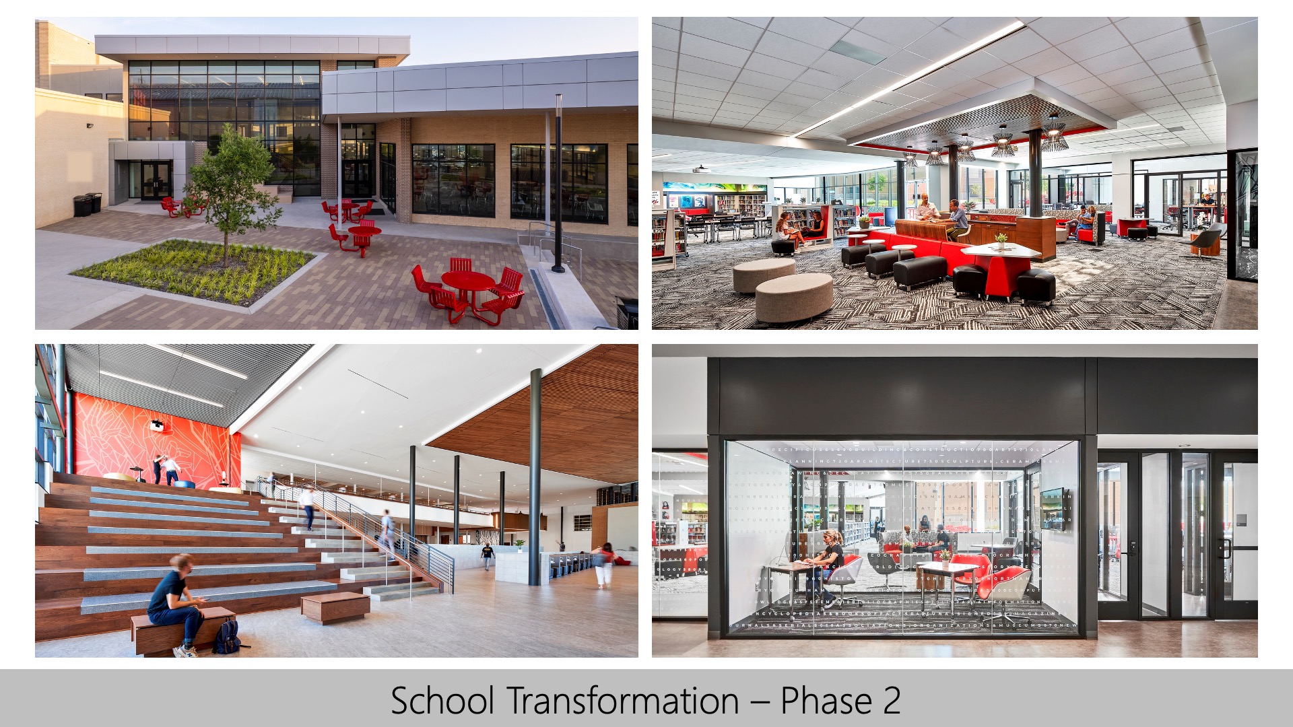Richardson ISD—Lake Highlands High School
Architect: HKS, Inc.
115,000 sf addition including multipurpose activity center and a cafeteria hub with 56,000 sf renovation for a relocated library/media center and 24 new classrooms including an art wing and a science wing
 Design
Design
A community hub was created to connect the academic buildings, provide a single dining experience within a flexible commons area where students can eat lunch on the steps of the monumental learning stair, in booths, various seating groupings or reading niches. One of the former cafeteria and adjacent hall space transformed into a central learning commons library, the other two cafeterias and old library were repurposed into classrooms.
Value
Additions (new kitchen/cafeteria and media center) without increasing the budget. Resolution of the social challenges the school community had faced, by creating a space that fosters a deep sense of belonging. Reported reduced levels of stress/anxiety through design strategies (acoustical appropriateness, physical/visual access to nature, natural light, tending to student choice through seating options). A space that can easily flex between dining and learning environments.
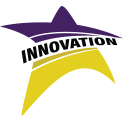 Innovation
Innovation
Design strategies aimed at stress reduction, physical and visual connection to nature and natural light. Views to the outdoors including a courtyard, sky and a Zen garden fully visible adjacent to the main dining area landscaped with local planting. Various scaled spaces, seating types and groupings to provide a sense of choice and for all learners in dining area. Wall graphics for a ‘selfie’ moment, biophilic textures and wood tones, continuous acoustic wall panels and tree-like features.
Community
The campfire has always been a central part of a community. Providing warmth, safety, and a means to cook food. Gatherings naturally occur around these community centers. Friendships are established and nurtured. Food is prepared and shared. All of these strengthen the bonds of a community, which extend well beyond the light of the fire. What better place to develop and strengthen the bonds of a school community, than a modern-day campfire; envisioned here as the HUB.
Planning
The outcome of this robust stakeholder engagement was such that design decisions based on priorities defined by the stakeholder feedback process and allowed the team to unearth perspectives that were not originally addressed in the program. By vacating existing cafeterias, the library found a new, more central location in the HUB, increasing visibility and leveraging common space into added learning opportunities for the students. The remaining space would be renovated to new classrooms.
School Transformation
In addition to the requirement for much needed additional classroom space, the design solution includes a multipurpose activity center, library/media center, science and art wing. The hub includes a variety of scale and style of space that provides opportunity for impromptu interactions, or quiet niches. Though students may still split into their own cliques within the hub, they have more opportunities to cross paths and interact with peers from other social groups.
![]() Star of Distinction Category Winner
Star of Distinction Category Winner

