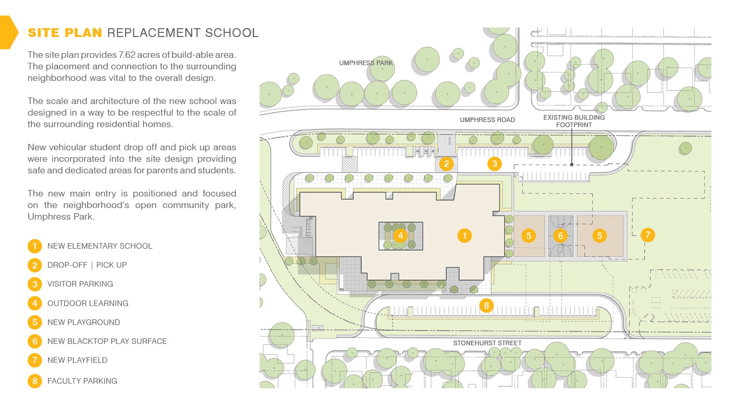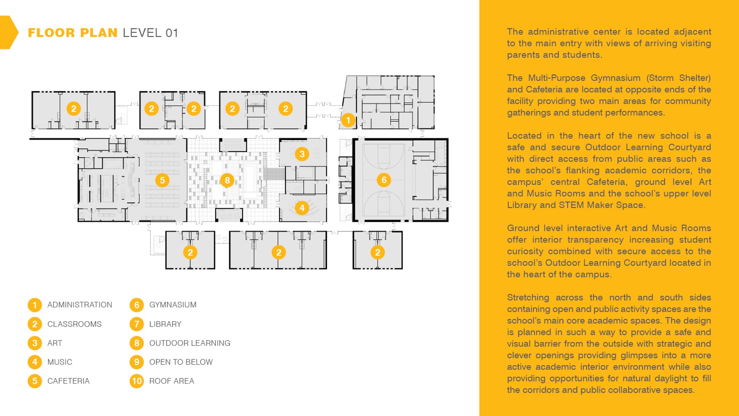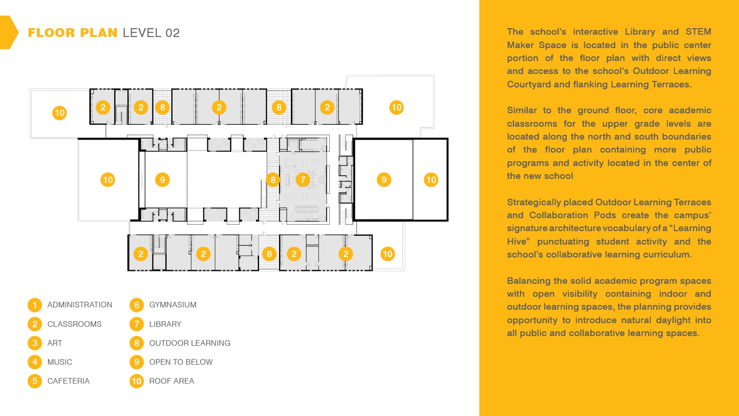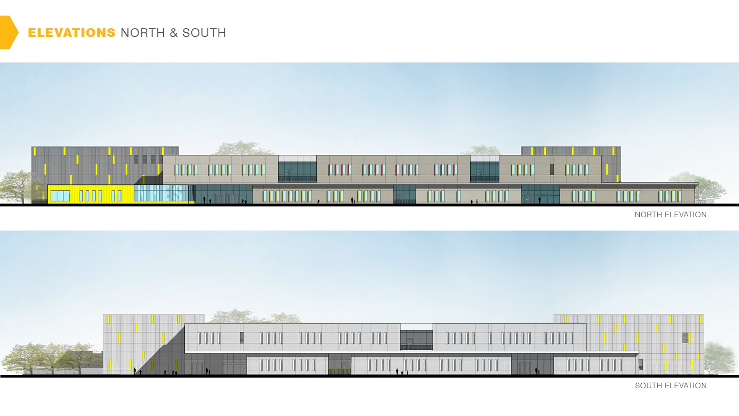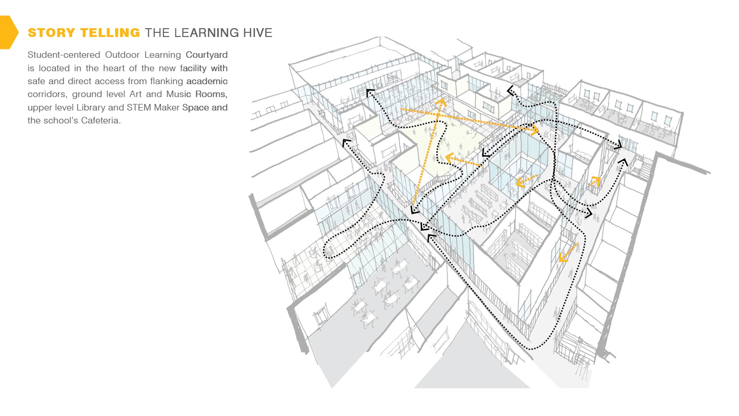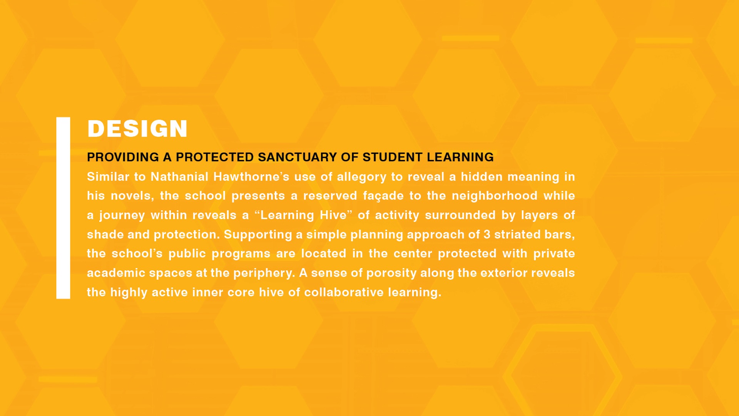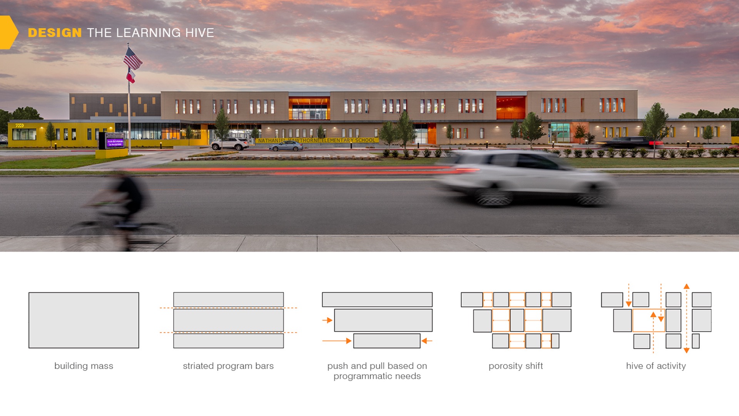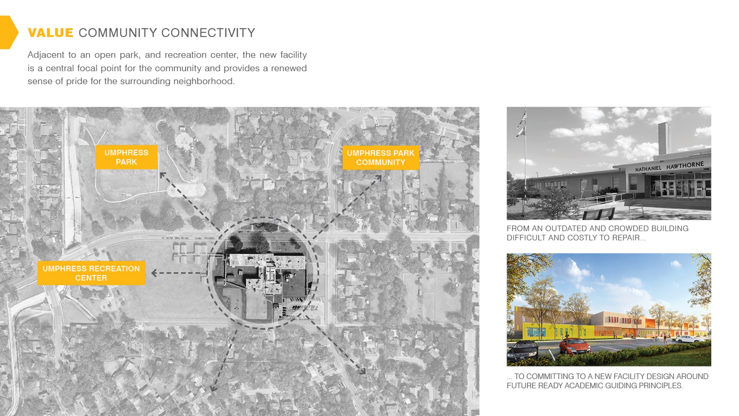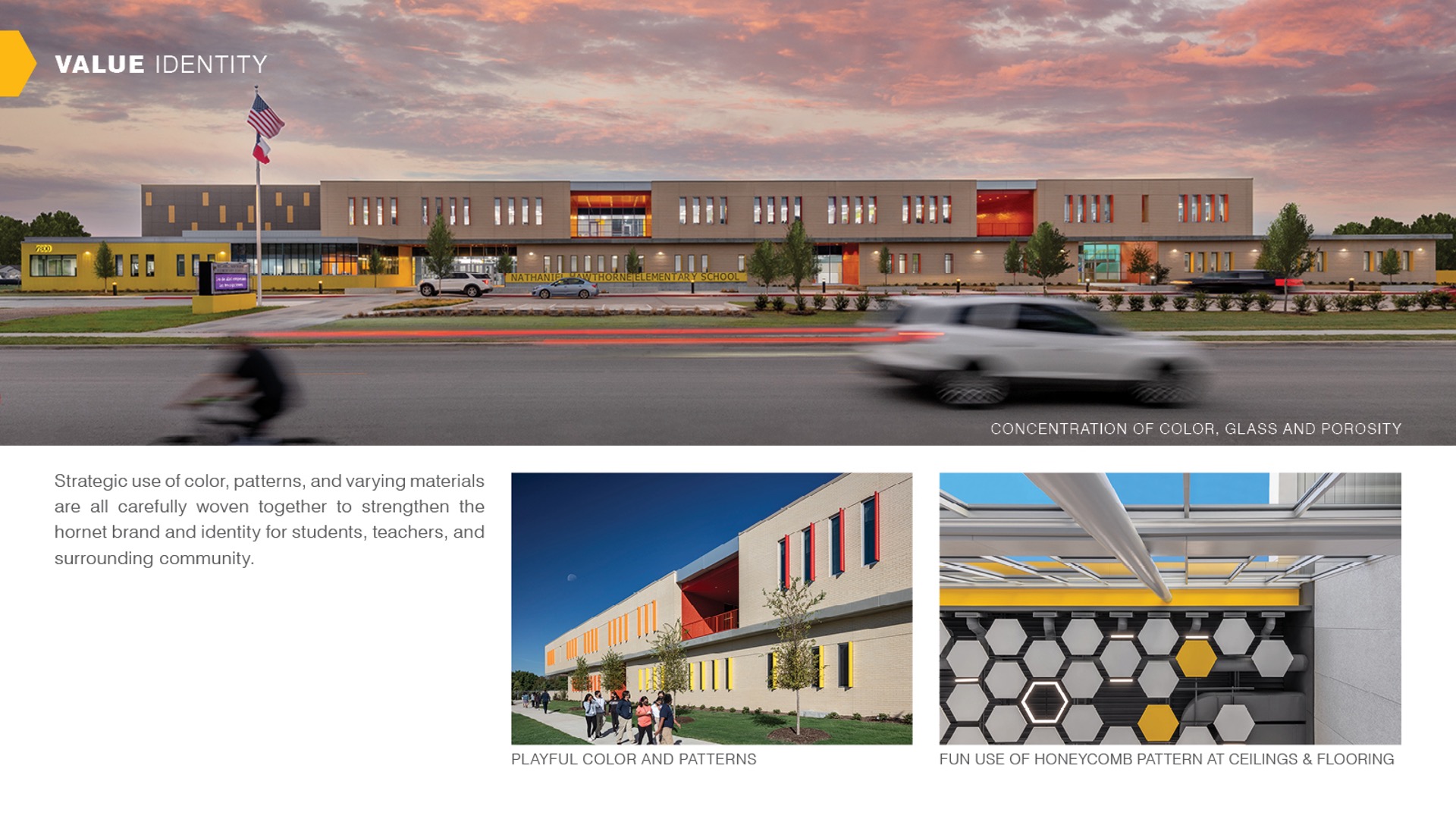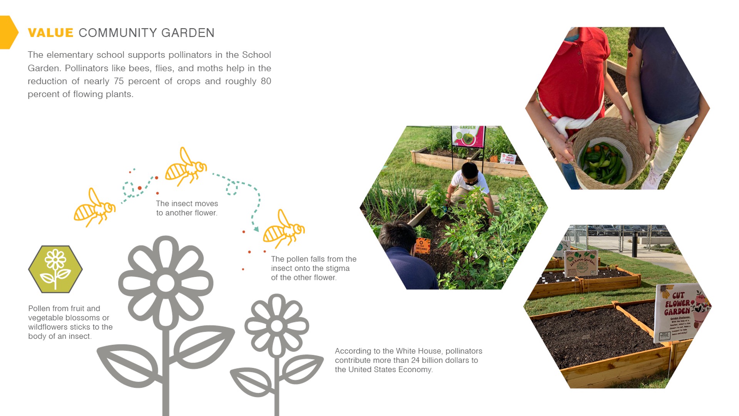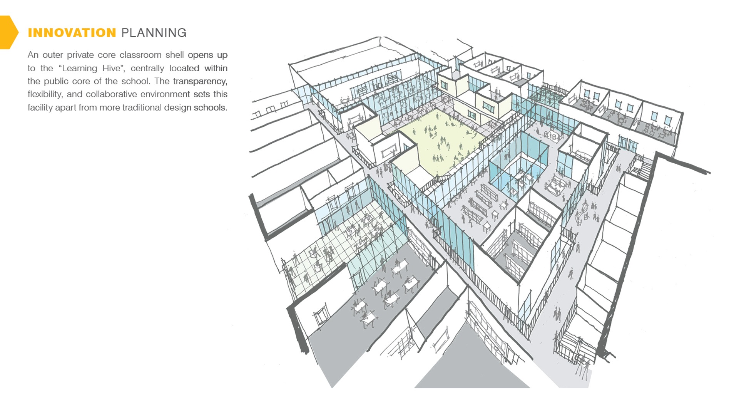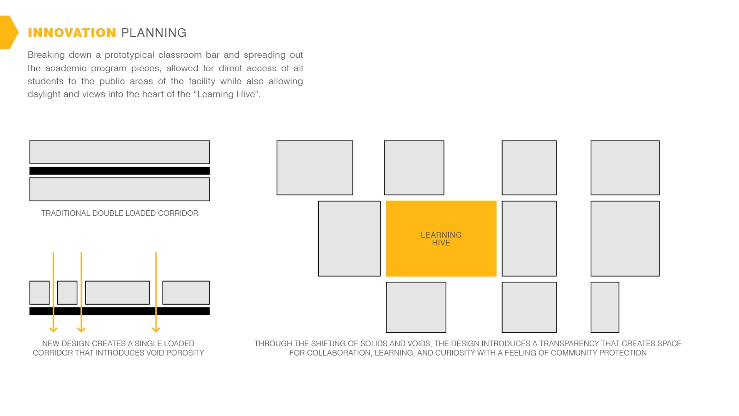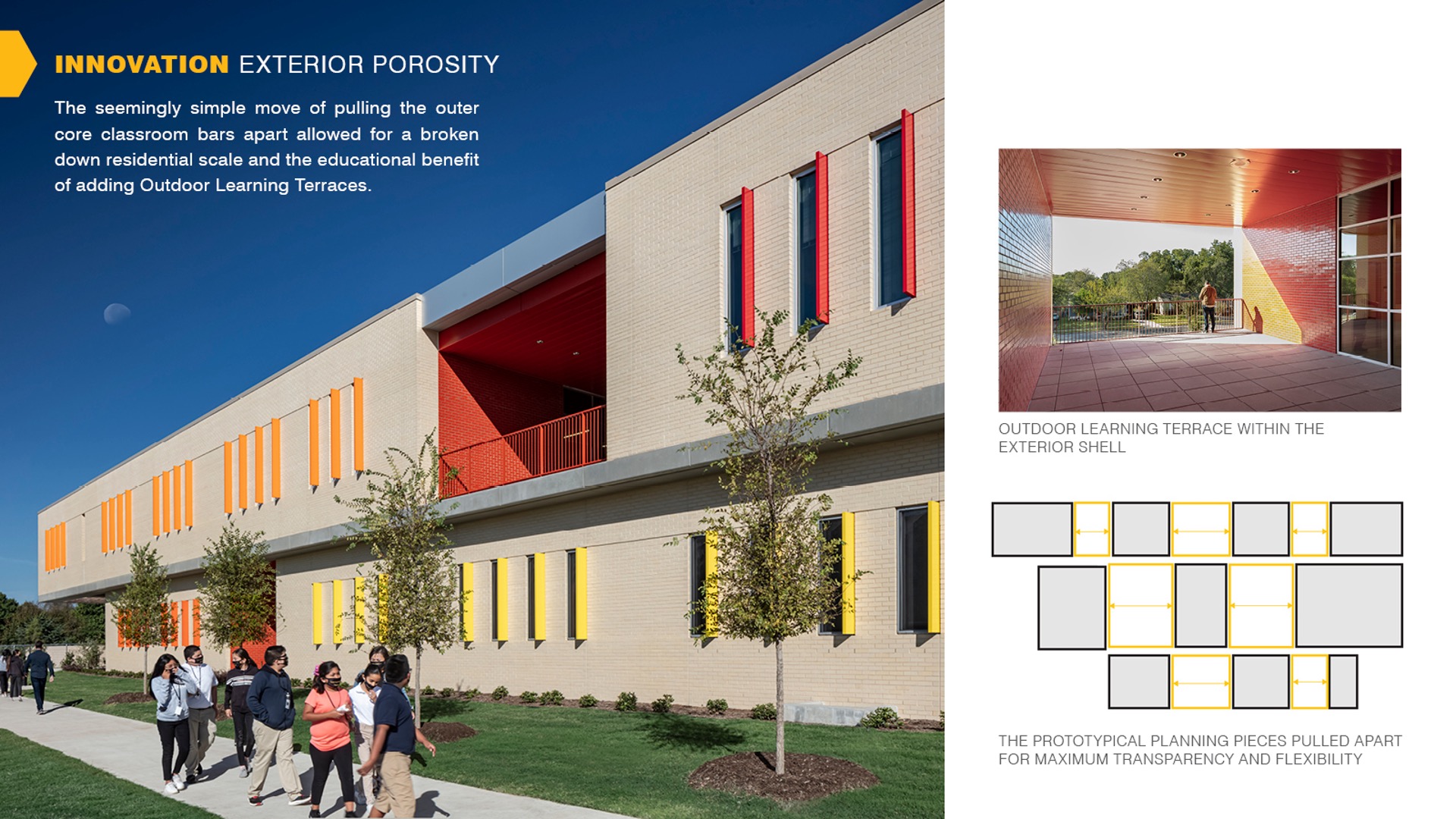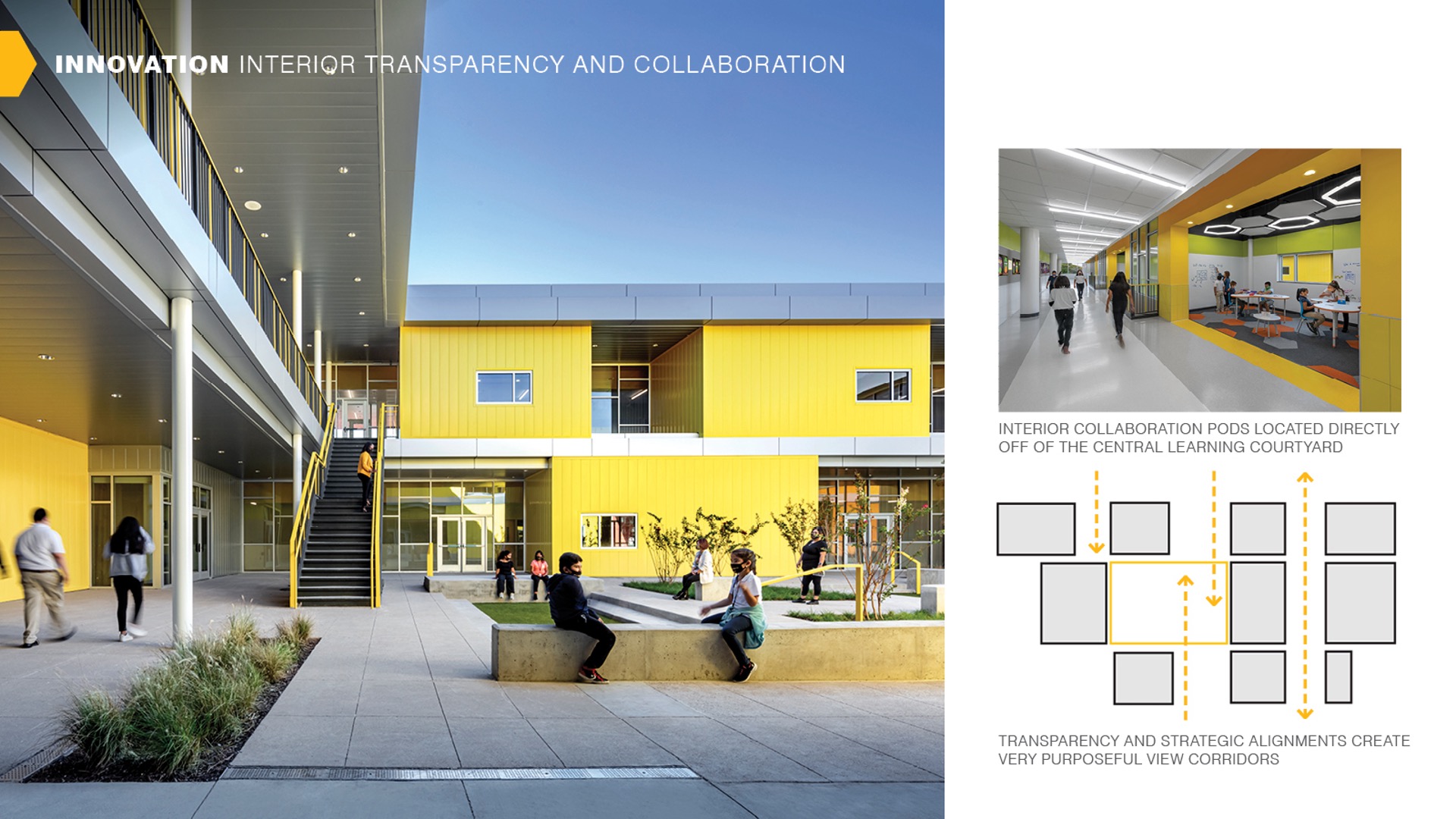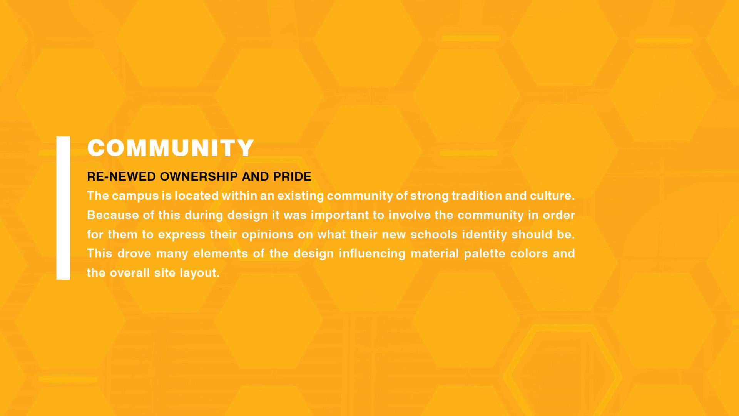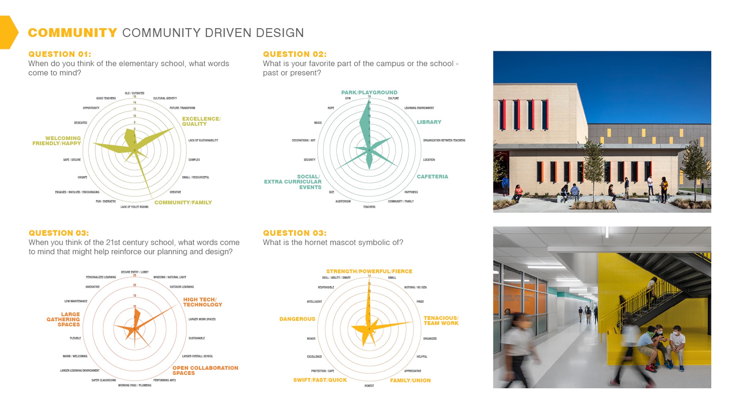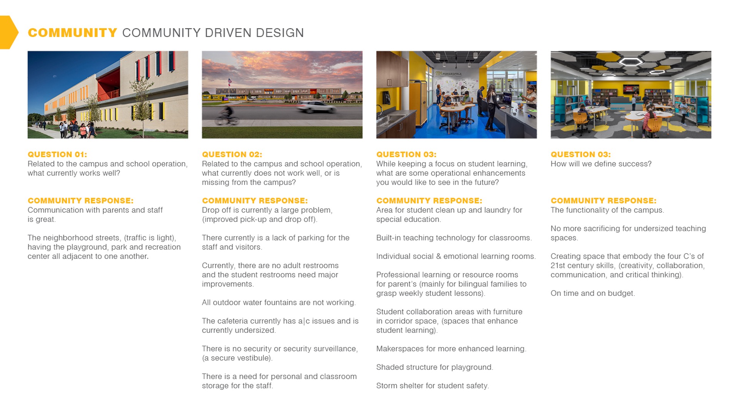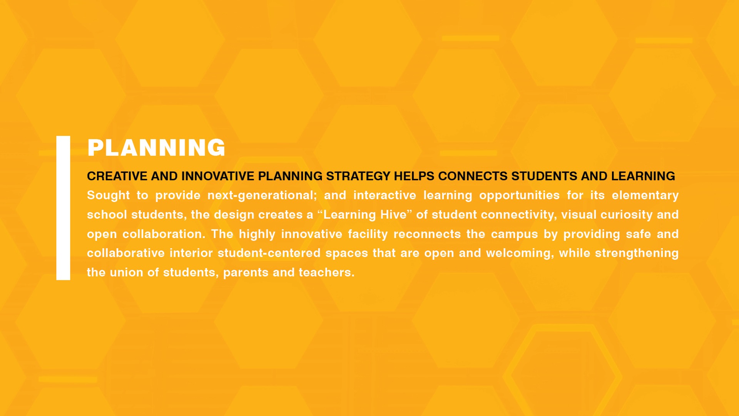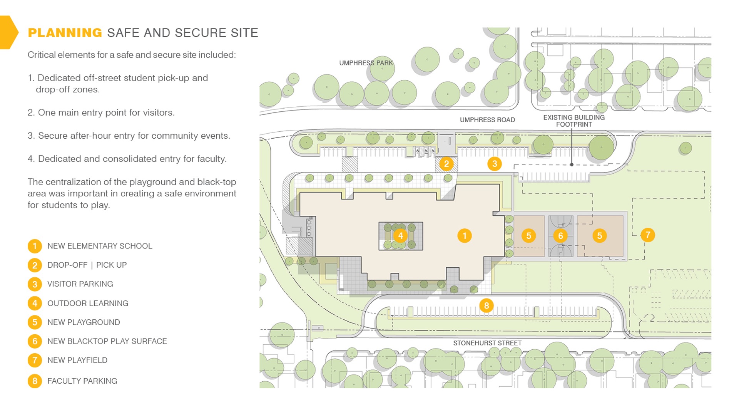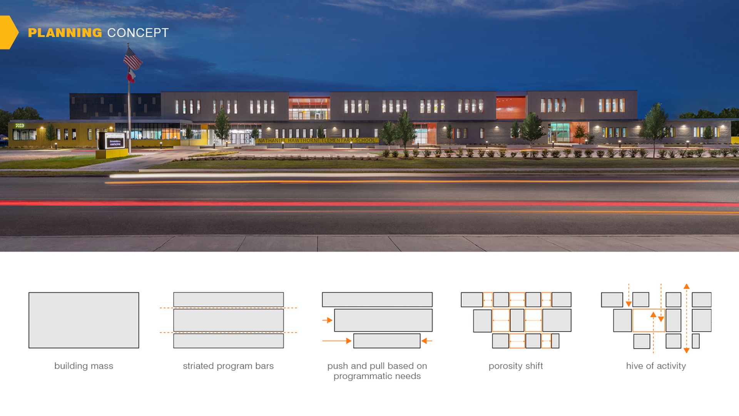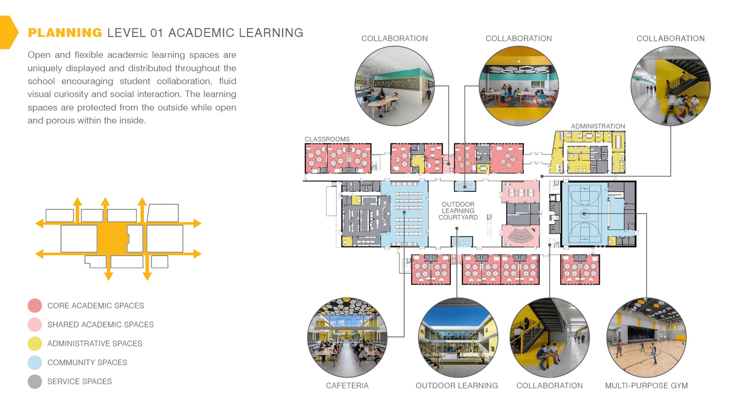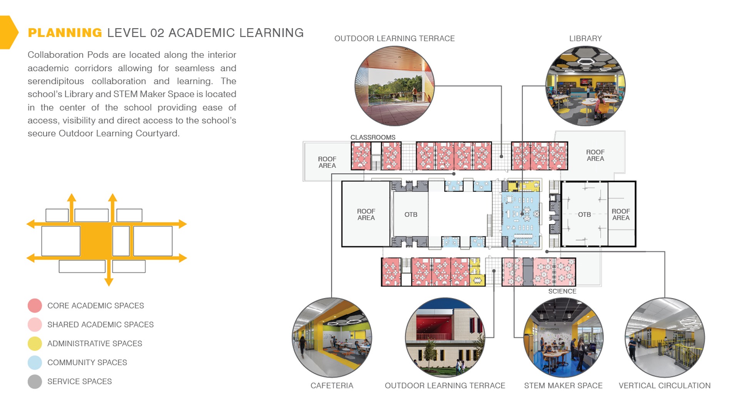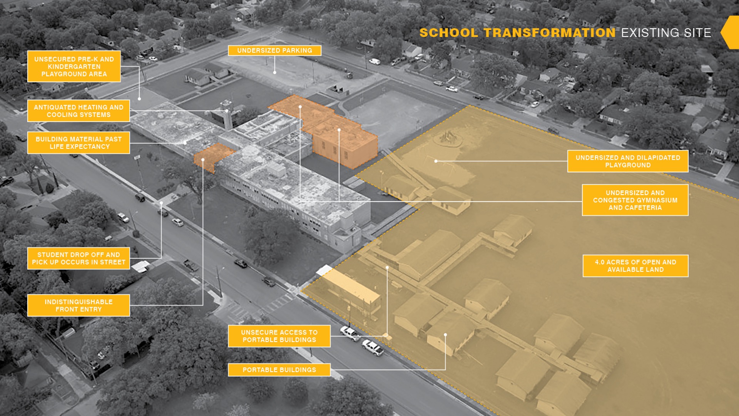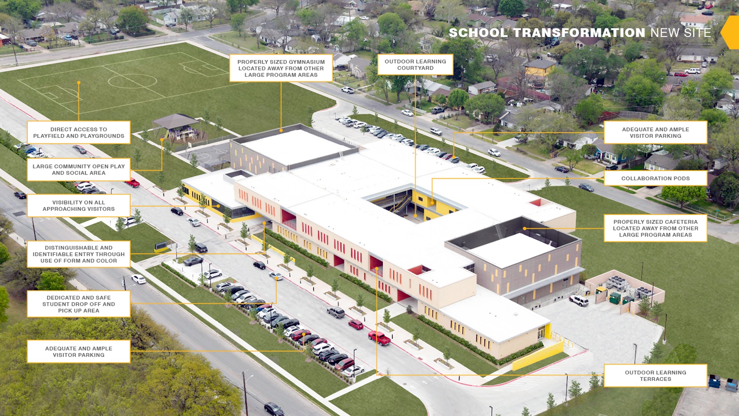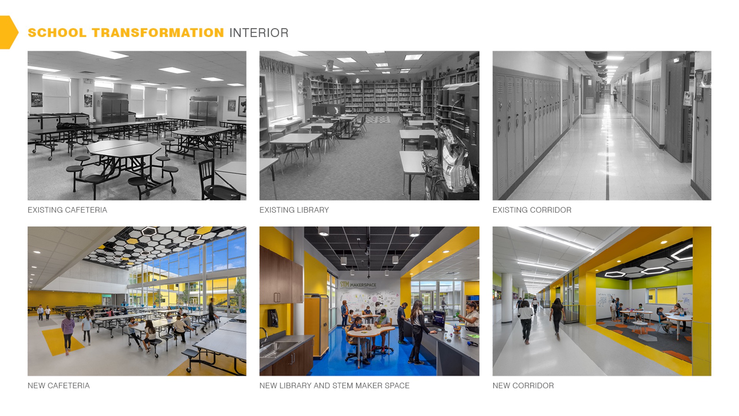Dallas ISD—Nathaniel Hawthorne Elementary School
Architect: Glenn | Partners
This project is an 81,000 SF new build elementary school serving grades Pre-K through 5th. It’s a 2 story facility with core classrooms, science, music, art, Gymnasium, cafeteria, administration, and media center.
Design
Similar to Nathanial Hawthorne’s use of allegory to reveal hidden meaning in his novels, the school presents a reserved façade to the neighborhood while a journey within reveals a “Learning Hive” of activity surrounded by layers of protection. Supporting a planning approach of 3 striated bars, the school’s public programs are centrally located with private academic spaces at the periphery. A sense of porosity along the exterior reveals the highly active inner core hive of collaborative learning.
Value
With a Next-Generational Learning Environment nestled in the core of the Hawthorne community, the new school provides a new identify capturing community pride and galvanizing a neighborhood, providing space of social gathering | interaction, and reinforcing academic inspiration and guidance for students. Proving a sustainably designed school provides new learning opportunities for students along with hands-on, real world experience nurturing plants and flowers in the new school garden.
Innovation
A unique planning solution paved the way for this innovative replacement school. Breaking down the prototypical double loaded corridor to single loaded corridors allowed the private learning spaces to directly access the open, dynamic “learning hive” at the central core. The next step was to pull the classroom bars apart to allow for outdoor collaboration terraces in between core classrooms. This created a porous, transparent facility with a heightened focus on flexibility of learning space.
Community
The campus is located within an existing community of strong tradition and culture. Due to this factor, it was important to involve the community during design to create a forum for them to express their opinions on what their new schools identity should be. This drove many elements of the design influencing material palette colors and the overall site layout.
 Planning
Planning
The goal was to provide next-generational and interactive learning opportunities for the elementary school students by creating a “learning hive” of student connectivity, visual curiosity and learning interaction. The highly innovative facility reconnects the campus by providing safe and collaborative interior student-centered spaces that are open and welcoming, while strengthening the union of students, parents and teachers.
 School Transformation
School Transformation
When the decision was made to replace the existing Hawthorne Elementary School as opposed to only doing costly and difficult repairs, our team was able to maximize not only the physical transformation, but also the academic transformation. The new school provides more next-generational and future-ready learning opportunities that did not exist in the previous school along with modern and advanced building infrastructure and technologies making the school’s transformation inspiring and uplifting.
![]() Star of Distinction Category Winner
Star of Distinction Category Winner


