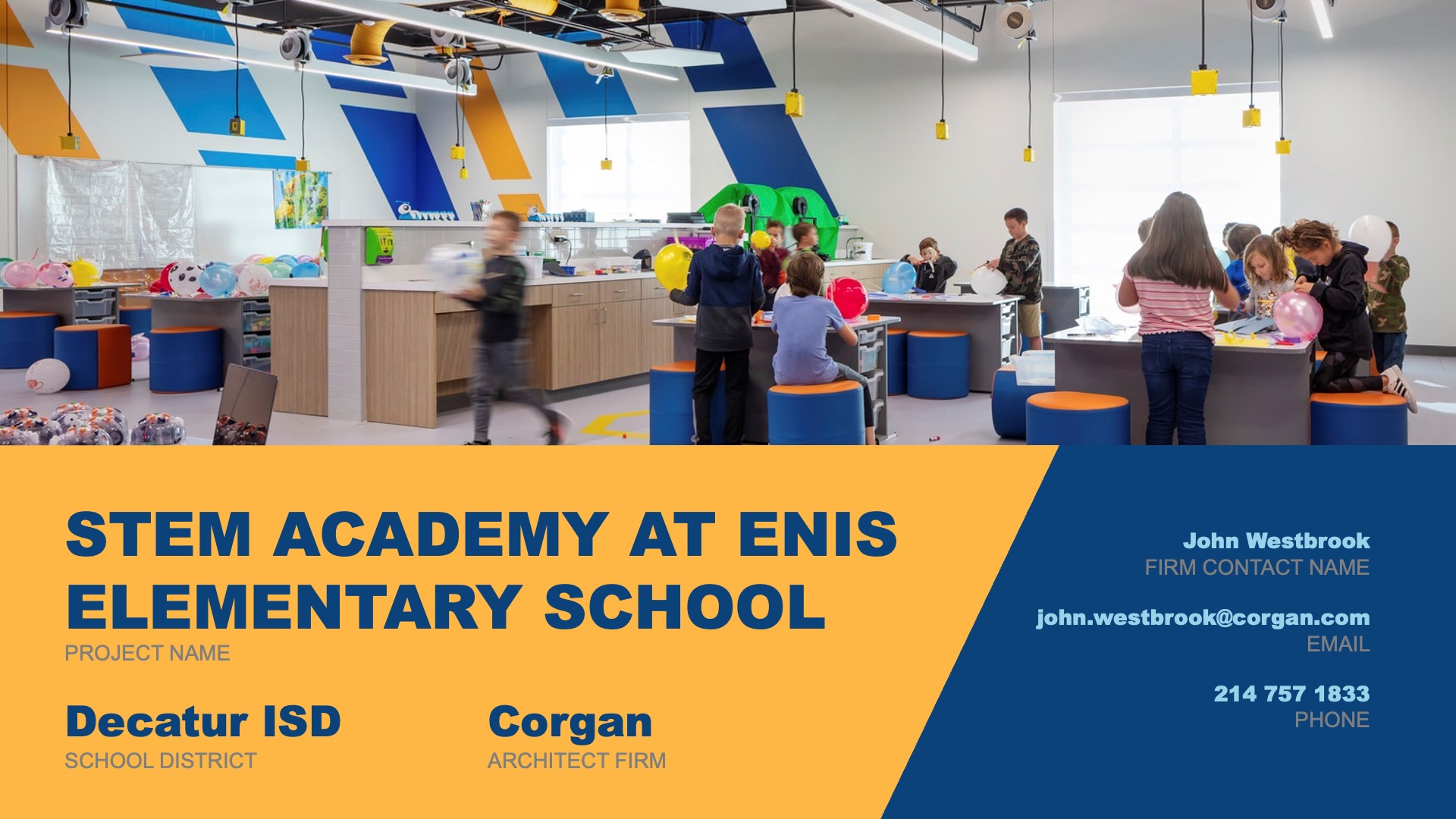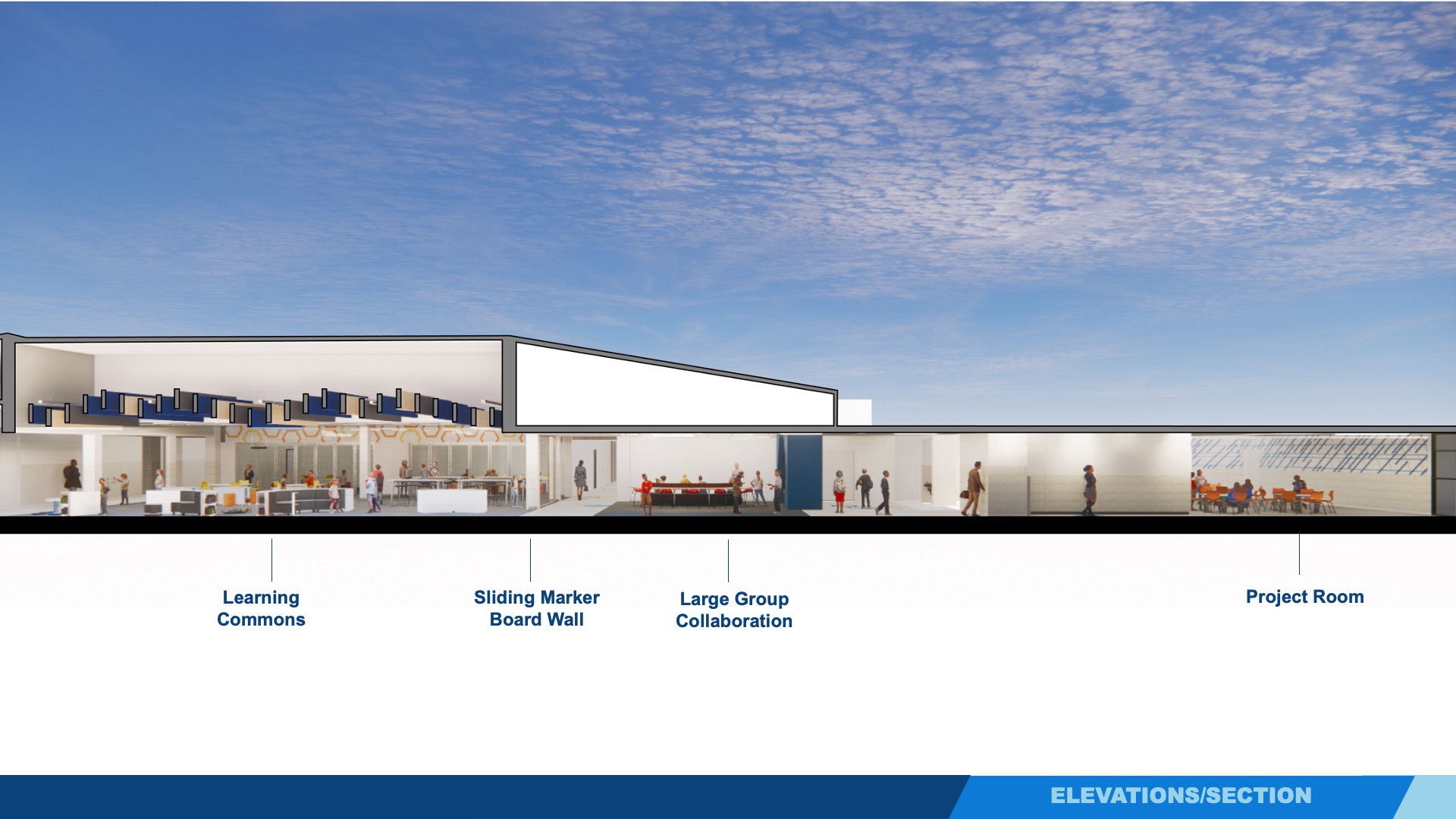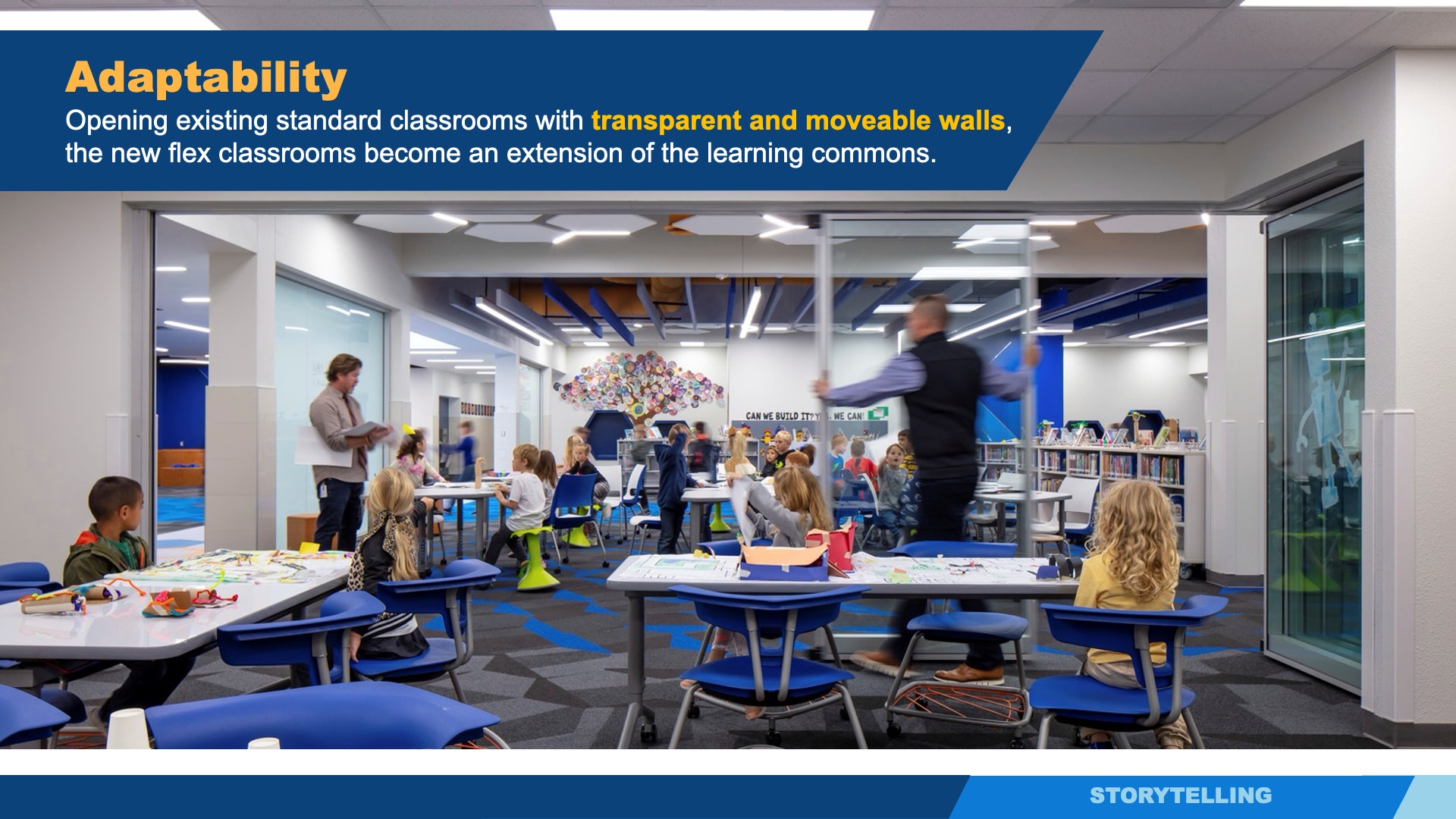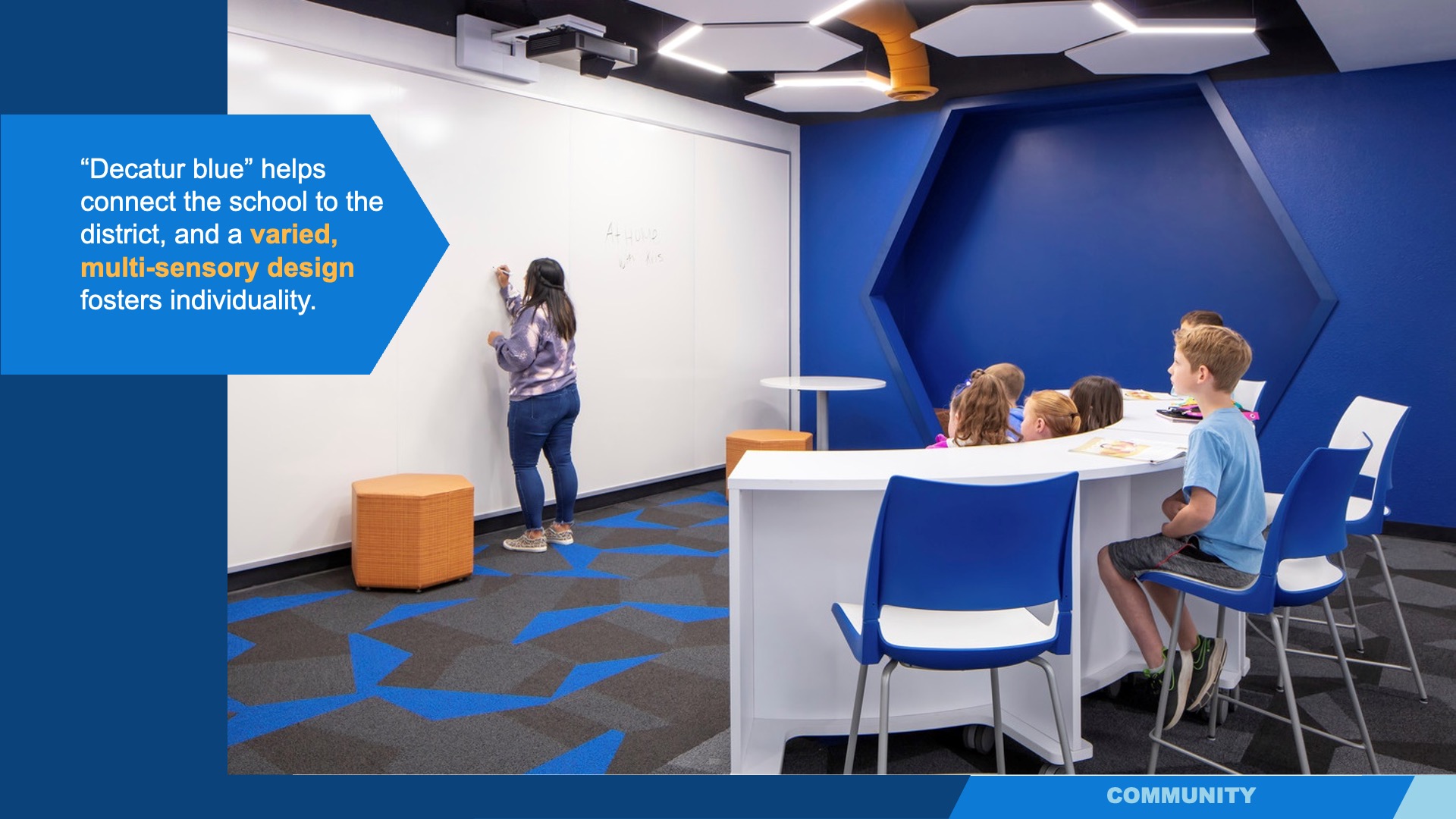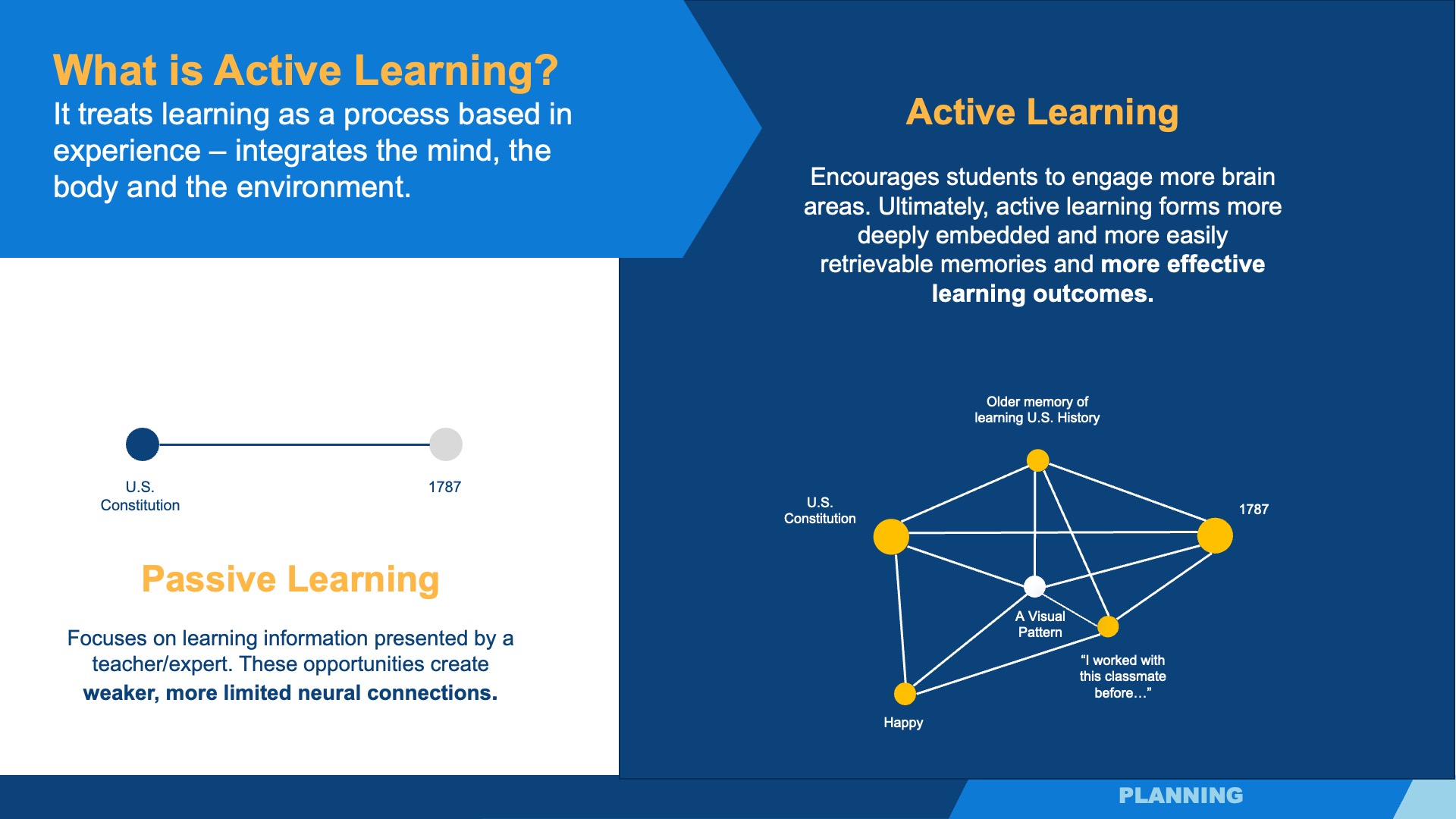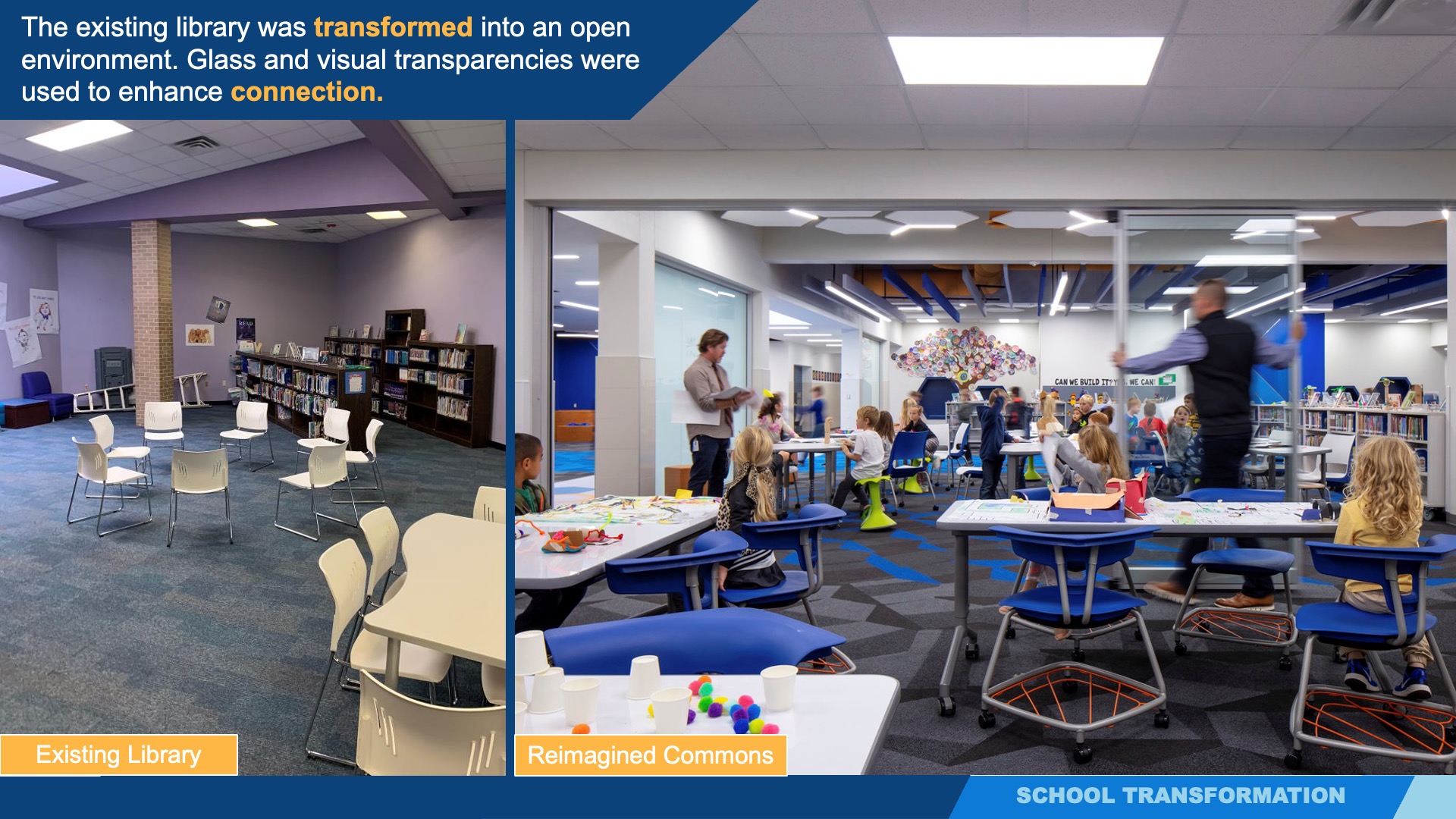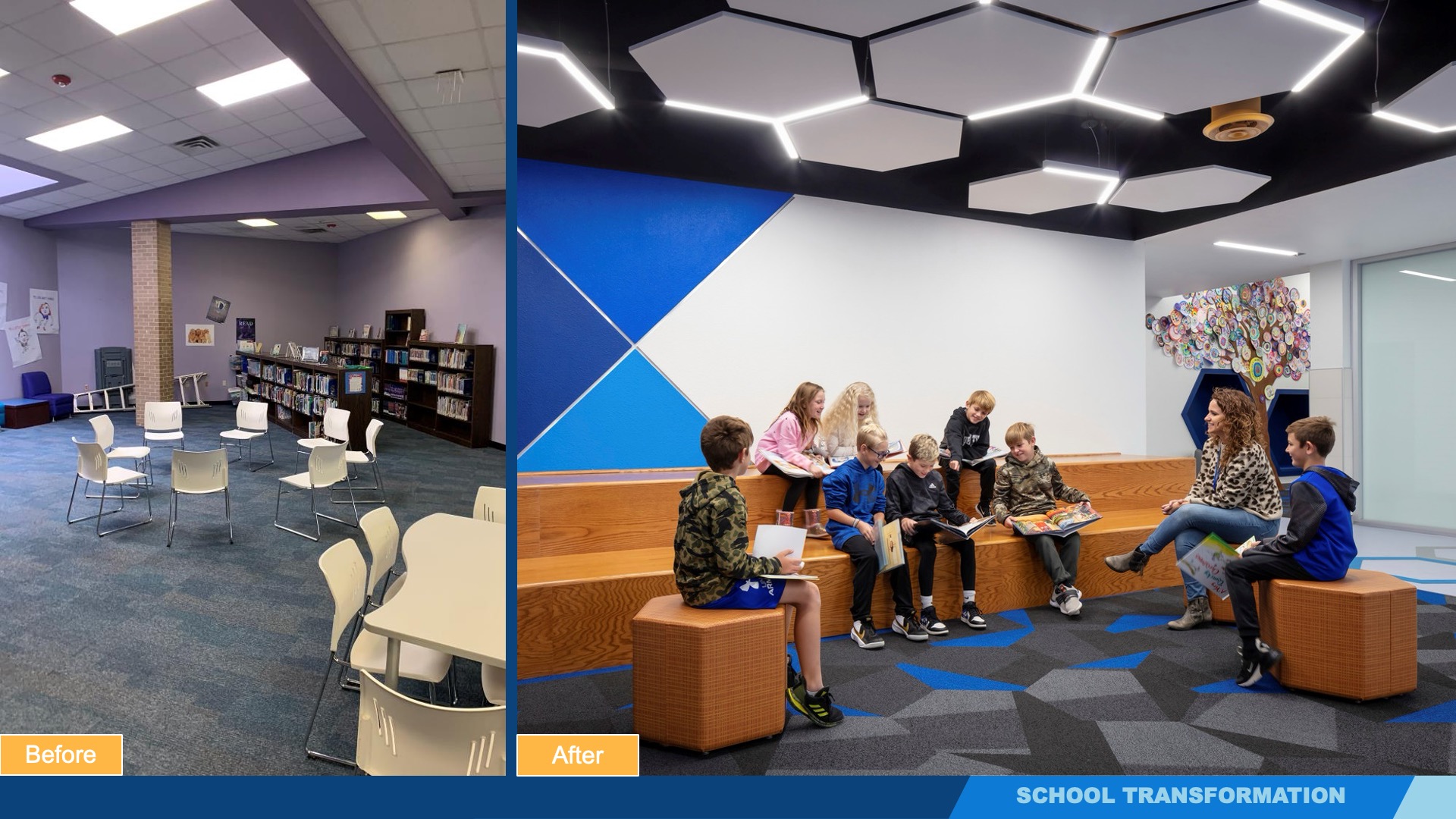Decatur ISD—STEM Academy at Enis Elementary School
Architects: Corgan
To accommodate an interest in elementary STEM curriculum, the design team repurposed a dated, vacant facility into a destination magnet school that provides an adaptive and flexible environment catering to specific learning outcomes. While easing a financial and maintenance burden for the district by completely replacing outdated and inefficient building systems, it provides a home for a diverse set of unique programs and teaching methodologies that had grown out of their standard setting.
Design
The renovation transformed a traditional 38-year-old building into a facility for modern learning that includes flex spaces, project labs, and collaboration areas. Planning revealed the importance of spatial flexibility to accommodate current and evolving programs. The innovation lab allows students to use project space and experiment on multiple levels. At the center of the school, the learning commons serves as a place for students to absorb, gather, and connect.
 Value
Value
Full mechanical, lighting, and roofing replacements transformed an aged facility into an efficient building that saves operational costs and improves student health. The renovation square footage allowed within budget was maximized to make the most impact on learning. Mental, emotional, and social wellness of students and teachers was a key design driver leading to multi-sensory, adaptive and playful spaces that increase student engagement and foster key skills students need for future success.
Innovation
Originally designed to accommodate an antiquated middle school curriculum, a full facility conversion to accommodate K-5 STEM programs was required. The variation in scale for the learning spaces provides students flexibility to work how they choose. The conversion of the band hall into the new Innovation Lab creates spaces to separate wet/messy labs for both grades K-2 and 3-5. This includes two full scale robotics arenas set into the floor pattern to allow students to prepare for competition.
Community
The campus was planned with the entire community in mind by allowing any district student in K-5 to enroll, creating a diverse student body. The school’s identity is centered around equipping and empowering students to be independent thinkers, developing not only critical thinking skills, but also soft skills of interaction and connection with others. The space also helps connect and establish its own community through branding and environmental graphics, creating a strong sense of belonging.
Planning
Early on, the district implemented a new pedagogy that is rooted in learning by observation. Based on this pedagogical platform, flexibility, transparency, and community were key guiding principles used to support every decision during the planning phases. The design team generated options with district leadership, including the STEM curriculum director, and prioritized programs while discussing conversions for other programs to create continuity across all subject matters.
School Transformation
The campus was transformed into a new model of education for the district. Key to the design was introducing light and visibility into original building. Corridors were converted into collaboration spaces, creating moments for group or independent study. The space highlights flexible areas to allow students to choose their preferred learning environment. The design not only enhances student-centered learning, but also encourages teachers to customize the space to meet their curriculum needs.
![]() Star of Distinction Category Winner
Star of Distinction Category Winner

