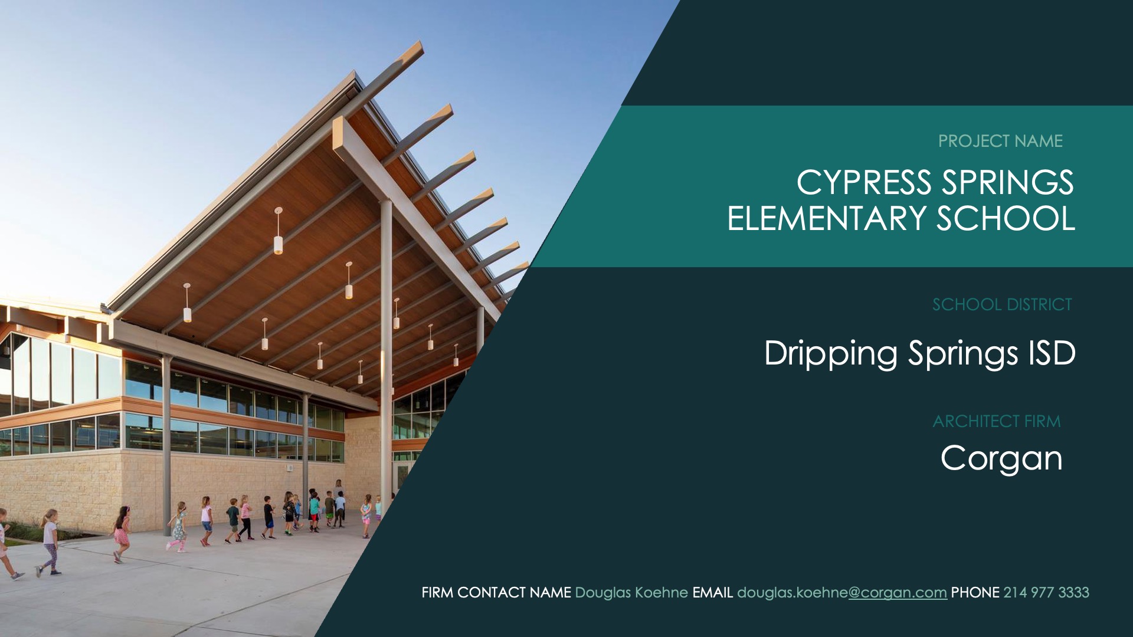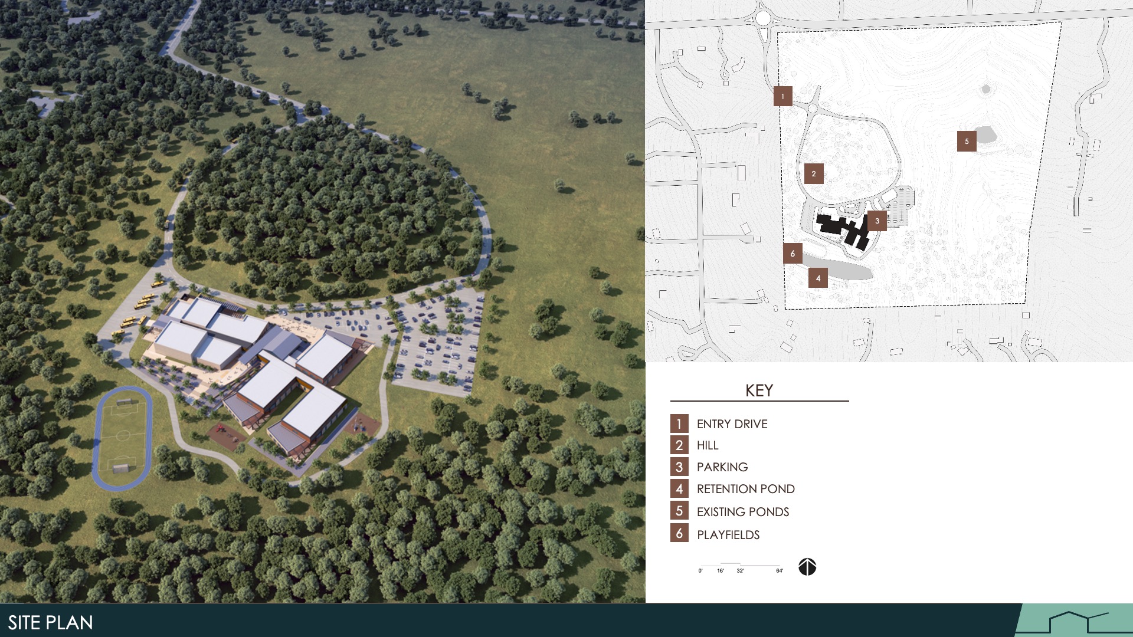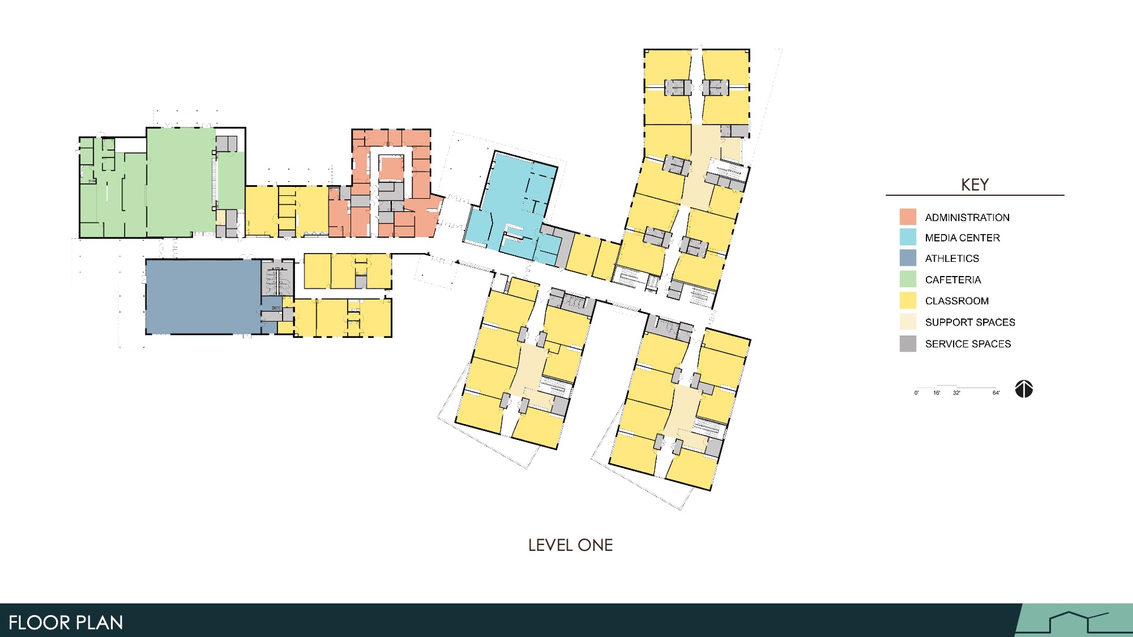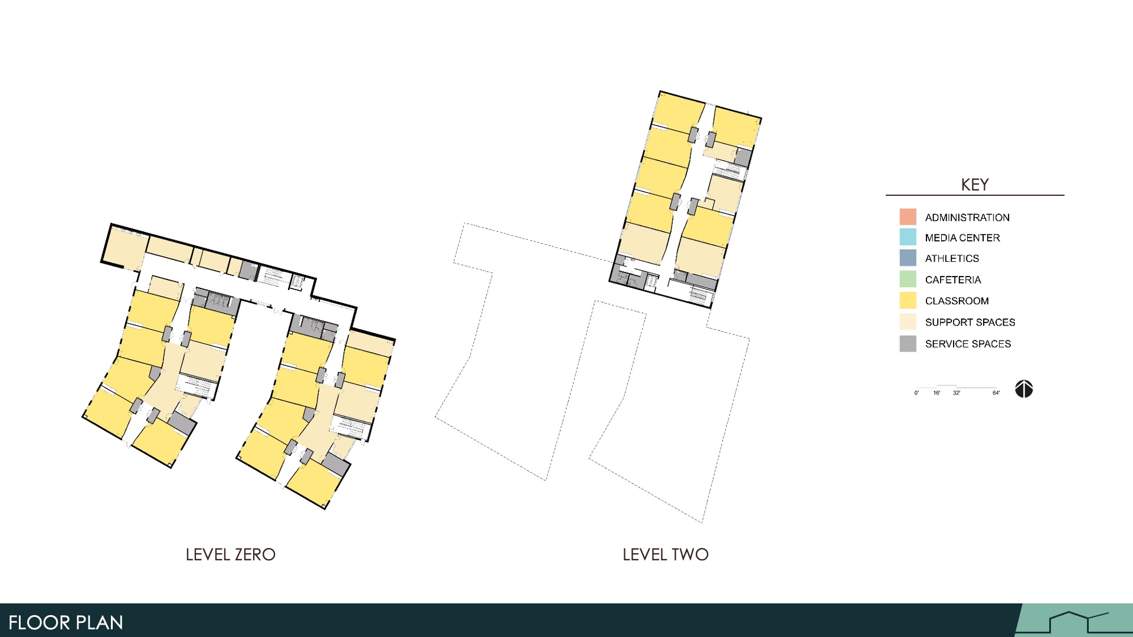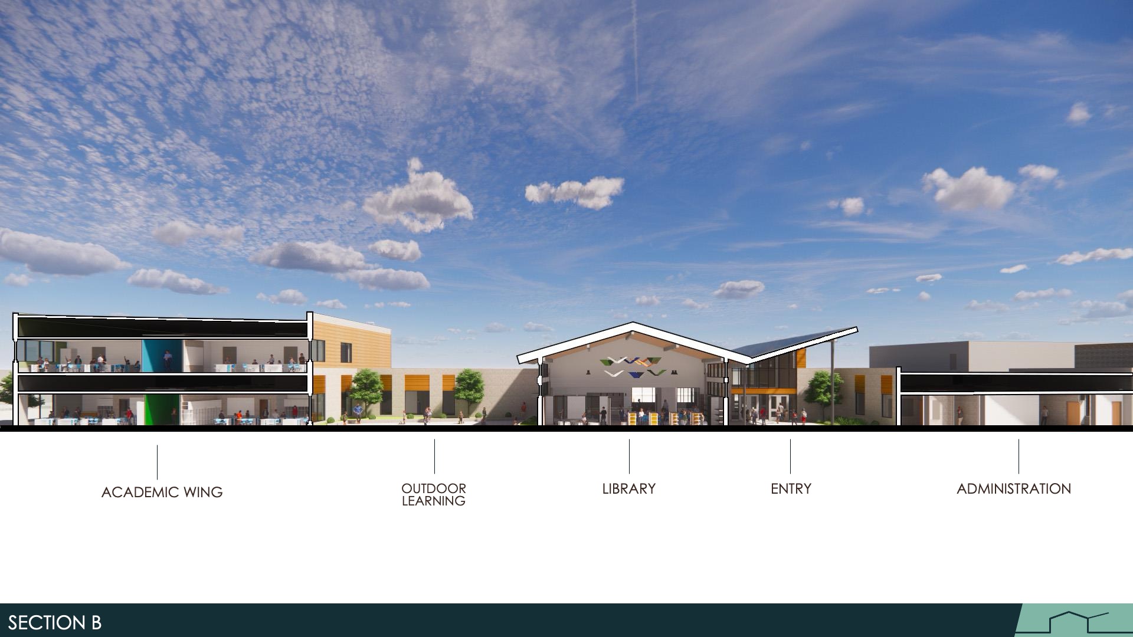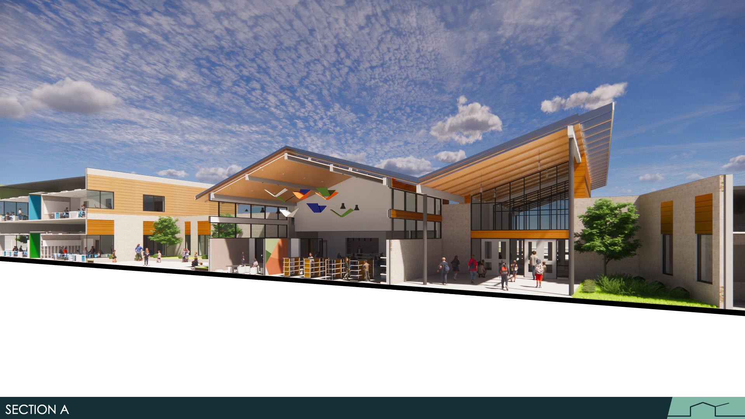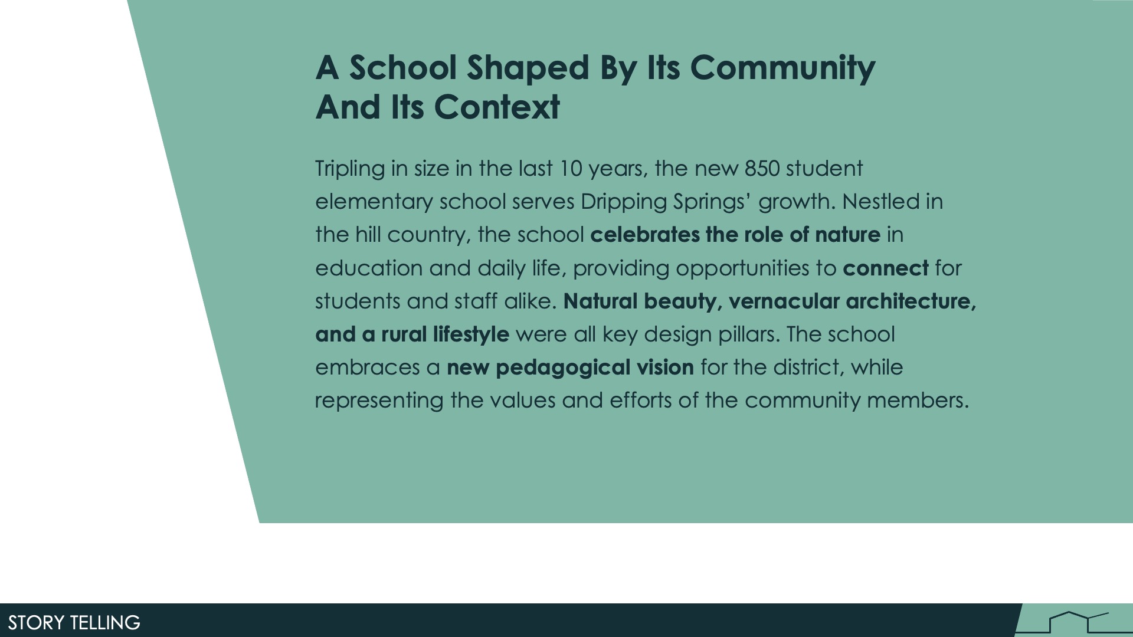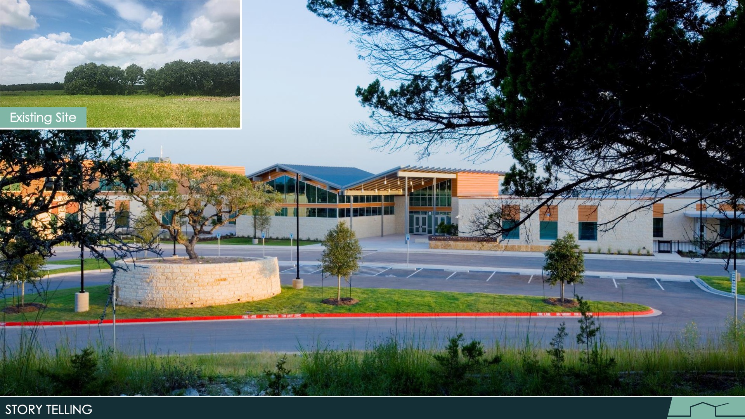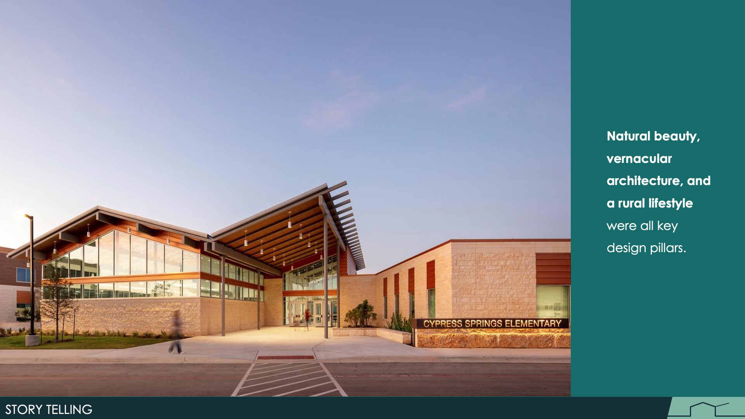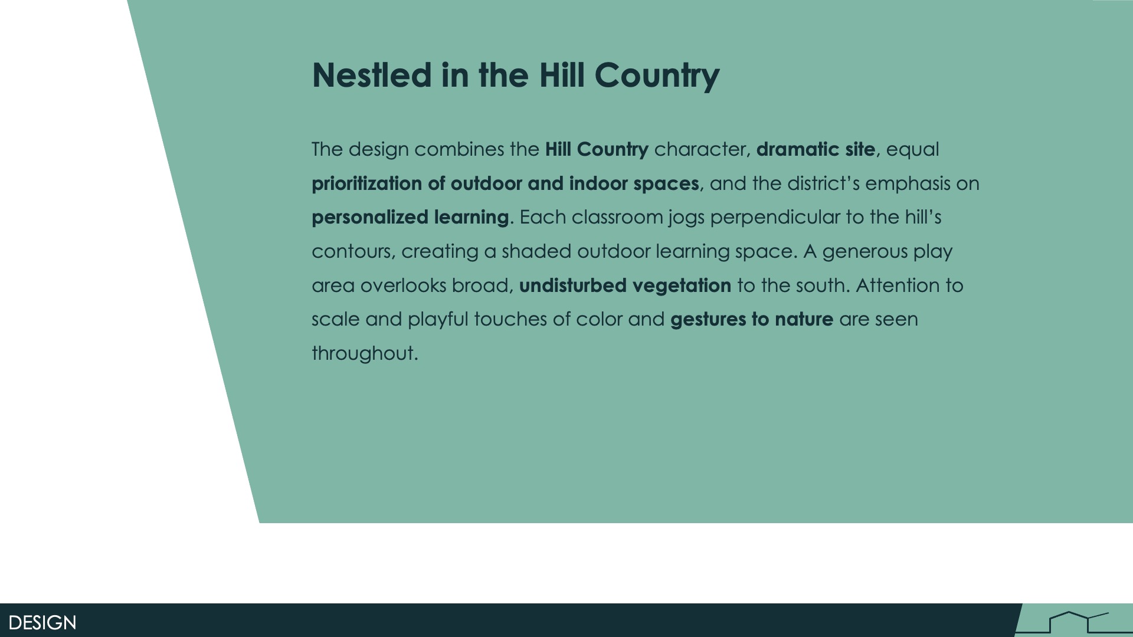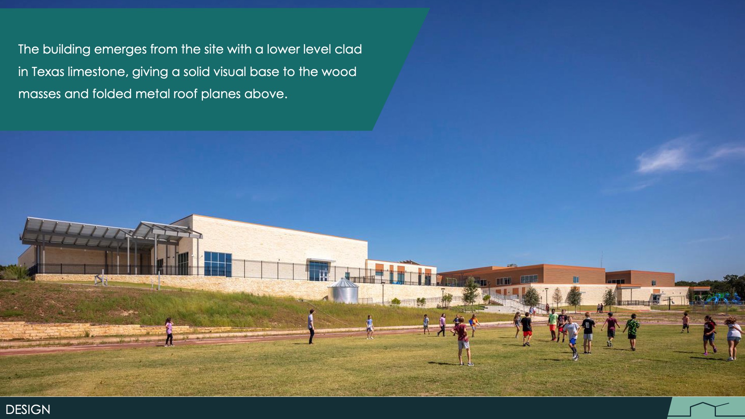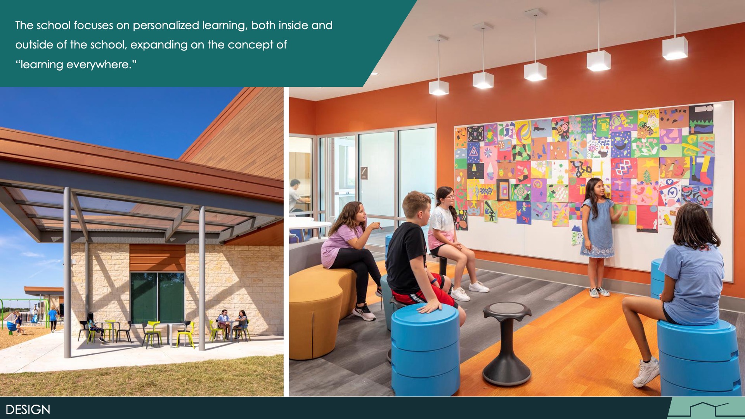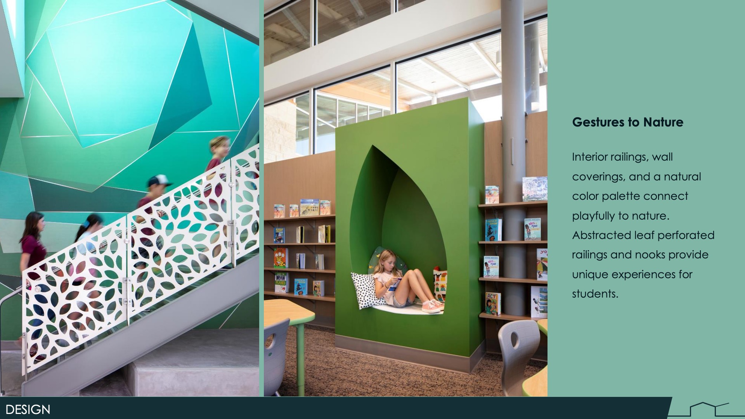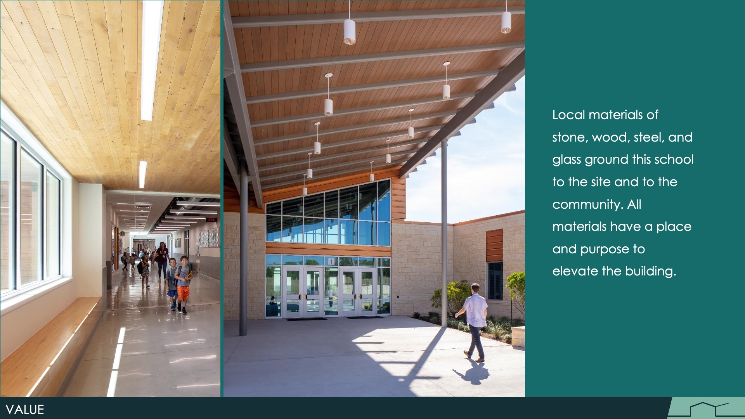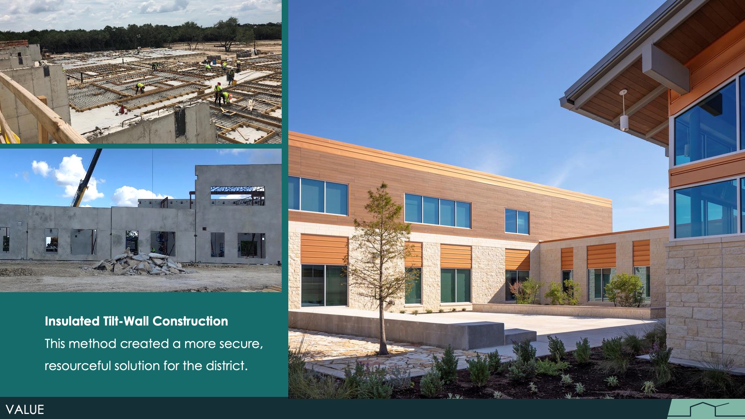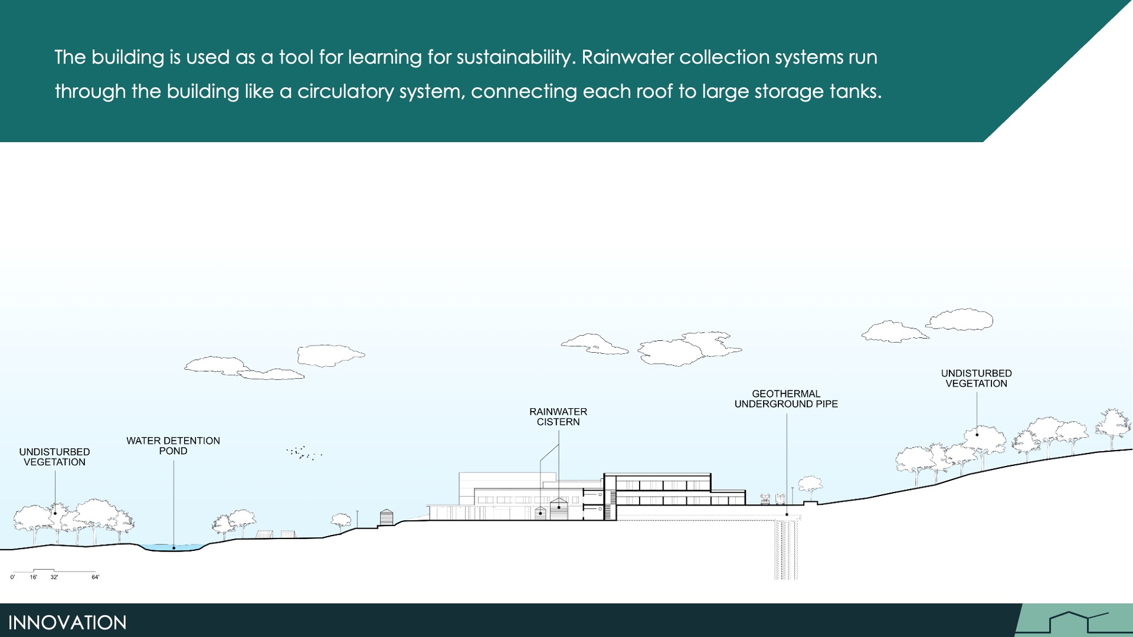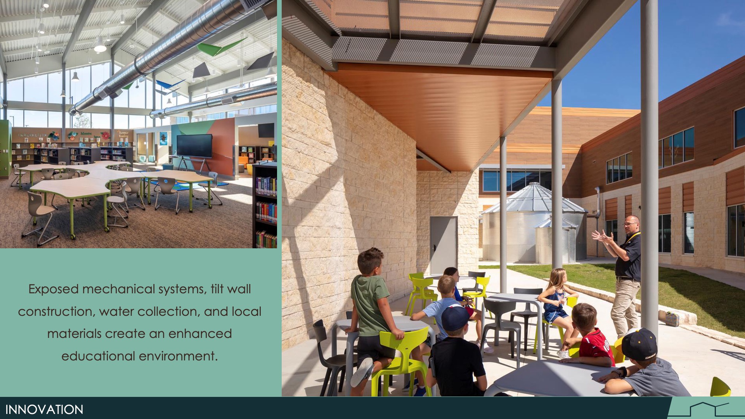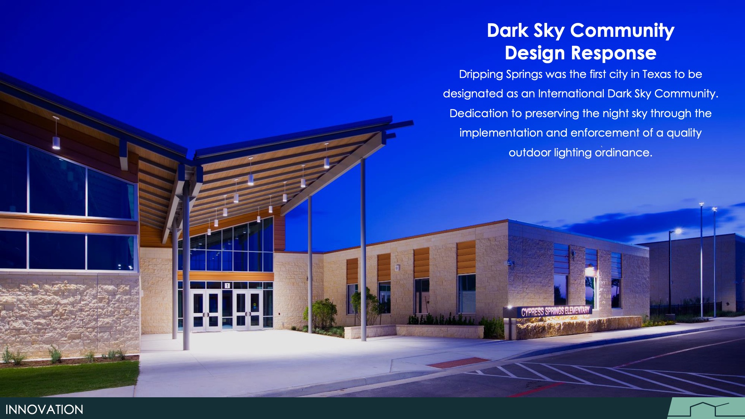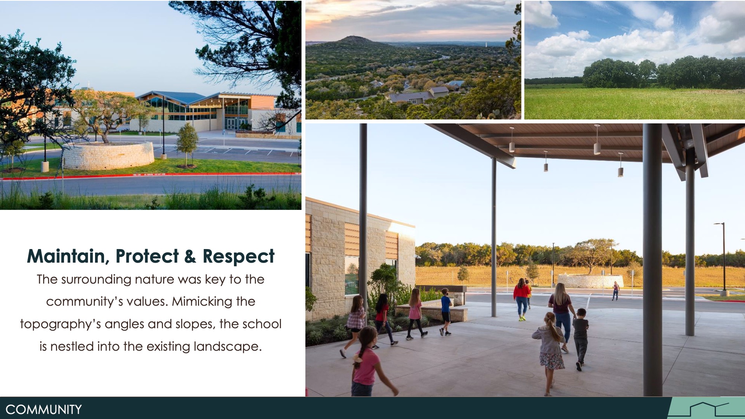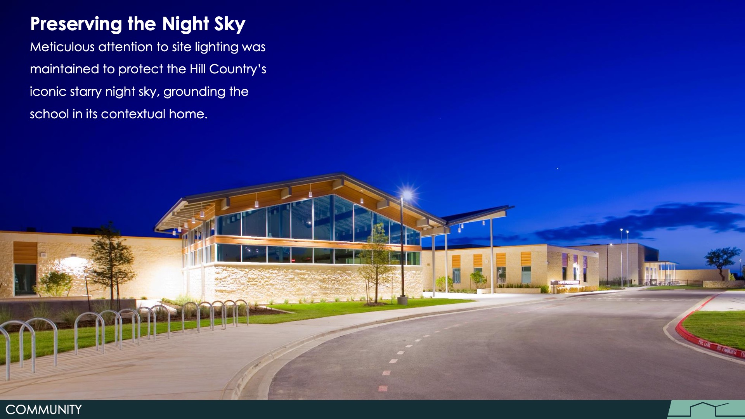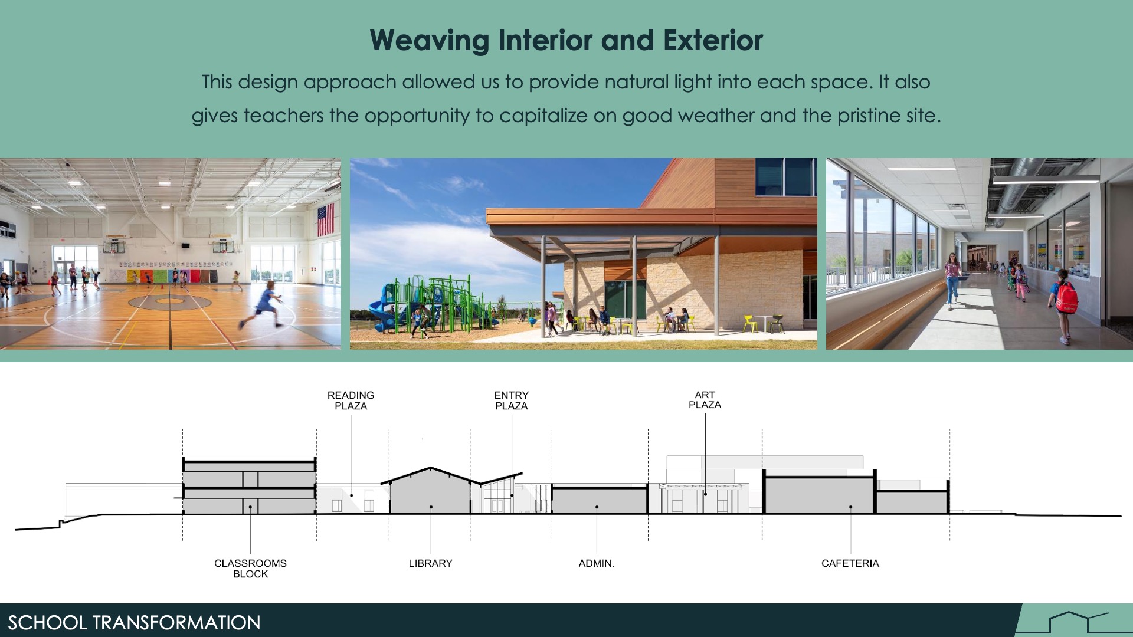Dripping Springs ISD—Cypress Springs Elementary School
Architects: Corgan
Tripling in size in the last 10 years, the new 850 student elementary school serves Dripping Springs’ growth. Nestled in the hill country, the school celebrates the role of nature in education and daily life, providing opportunities to connect for students and staff alike. Natural beauty, vernacular architecture, and a rural lifestyle were all key design pillars. The school embraces a new pedagogical vision for the district, while representing the values and efforts of the community members.
 Design
Design
The design combines the Hill Country character, dramatic site, equal prioritization of outdoor and indoor spaces, and the district’s emphasis on personalized learning. Each classroom jogs perpendicular to the hill’s contours, creating a shaded outdoor learning space. A generous play area overlooks broad, undisturbed vegetation to the south. Attention to scale and playful touches of color and gestures to nature are seen throughout.
 Value
Value
Innovative use of local materials and cost-effective construction methods were used. Insulated tilt-wall construction was used to reduce cost and accelerate construction. As a scarce resource in this region of Texas, water preservation was key. On-site water cisterns irrigate the school, serve as a teaching tool, and align with the contextual hill country vernacular. Educational and community spaces were flexibly designed for varied functions.
Innovation
The school serves as an educational tool for sustainability and conservation. Natural light penetrates the core of the building during the day, and careful attention was given to reduce light pollution to meet local Dark Sky initiatives. Each classroom pod is equipped with a collaboration area for flexible student learning and social development. Unique design details such as the nature-inspired railings and wall coverings add to the student experience.
Community
The neighboring and regional community culture in the Hill Country is embedded in a sense of place. Nature shaped the development. Community conversations revealed that preservation, openness, and a unique identity are non-negotiable values. Design strategies included a reduced building height and footprint, natural forms, prioritizing vistas, and site lighting that maintains a starry night. The school fosters belonging through ample breakout and collaboration spaces, promoting socialization.
Planning
Interactive visioning sessions established guiding principles. Maintaining the nature landscape, setbacks and quiet presence of the neighborhood was important to residents. The experiential qualities of the campus were discussed alongside programming and site traffic flow. Key priorities set at these meetings included a welcoming communal feel, a building scale appropriate for young students, connecting users to the natural beauty of the site, and opportunities for growth.
School Transformation
The design of Cypress Springs Elementary reflects the community’s perspective down to the experience of an individual student. Traditional classrooms are paired with flexible collaboration spaces and learning nooks inside and out. Every part of the building connects to the outdoor environment, promoting health and wellness for students. Educational opportunities extend beyond the classroom, using the entire school as a learning tool.
![]() Star of Distinction Category Winner
Star of Distinction Category Winner

