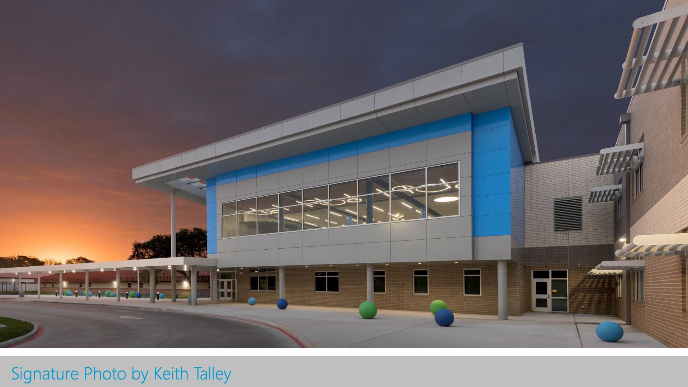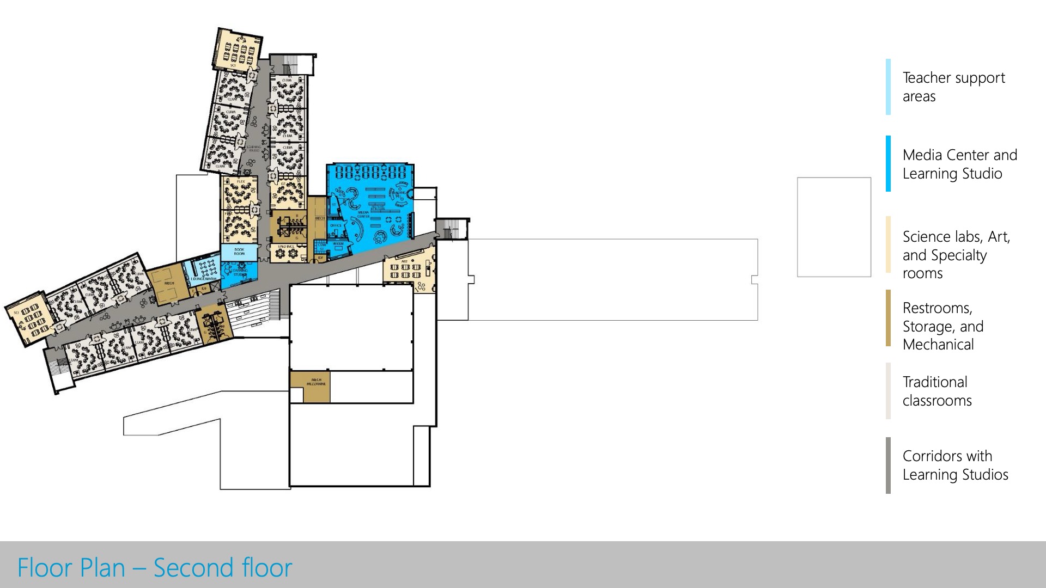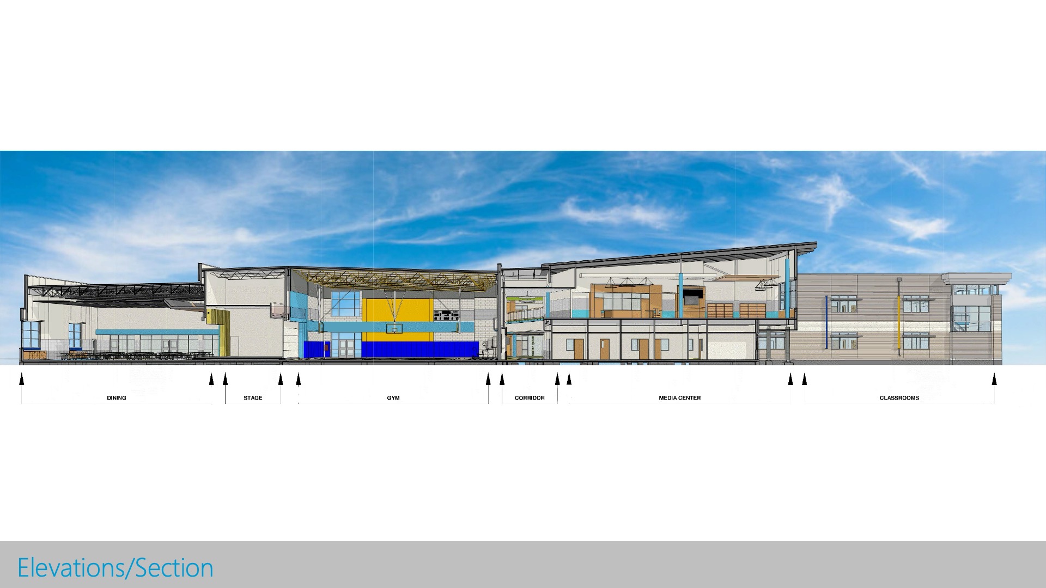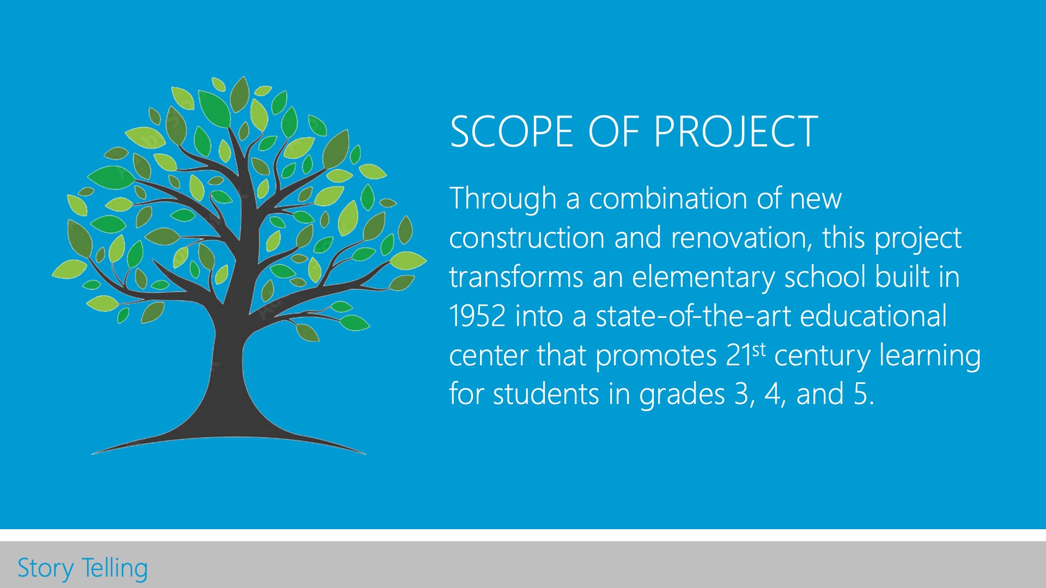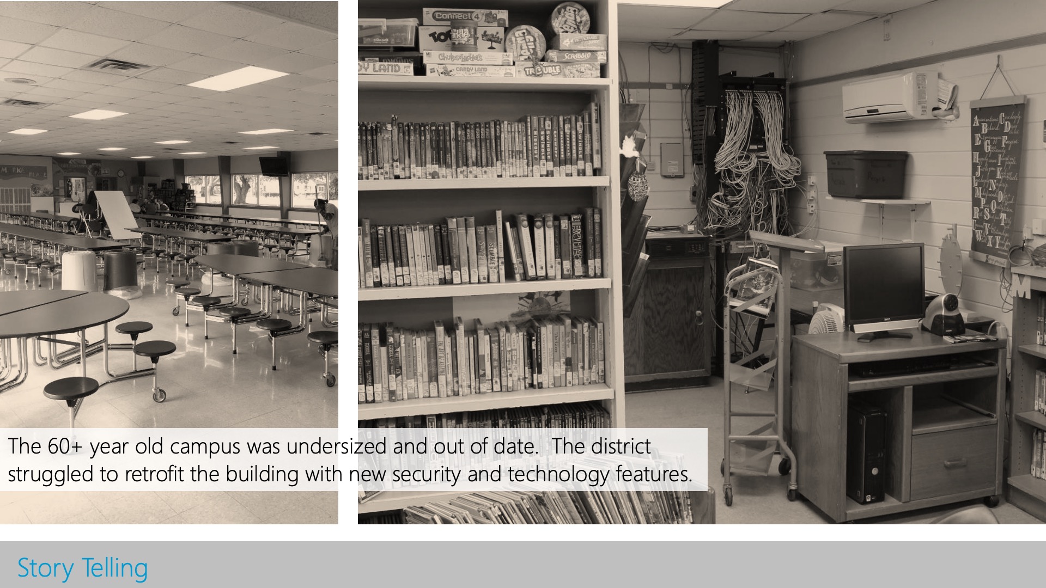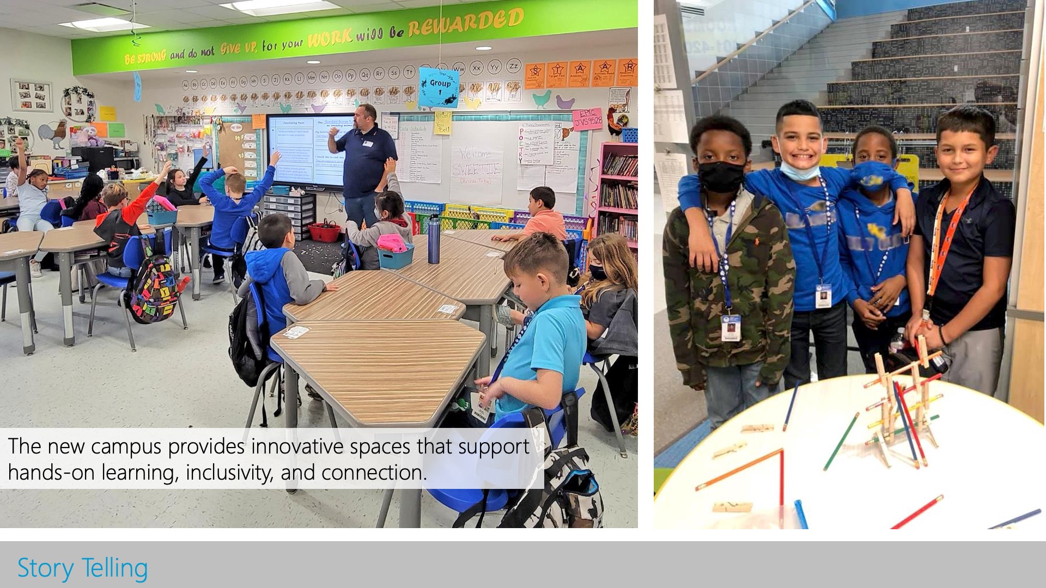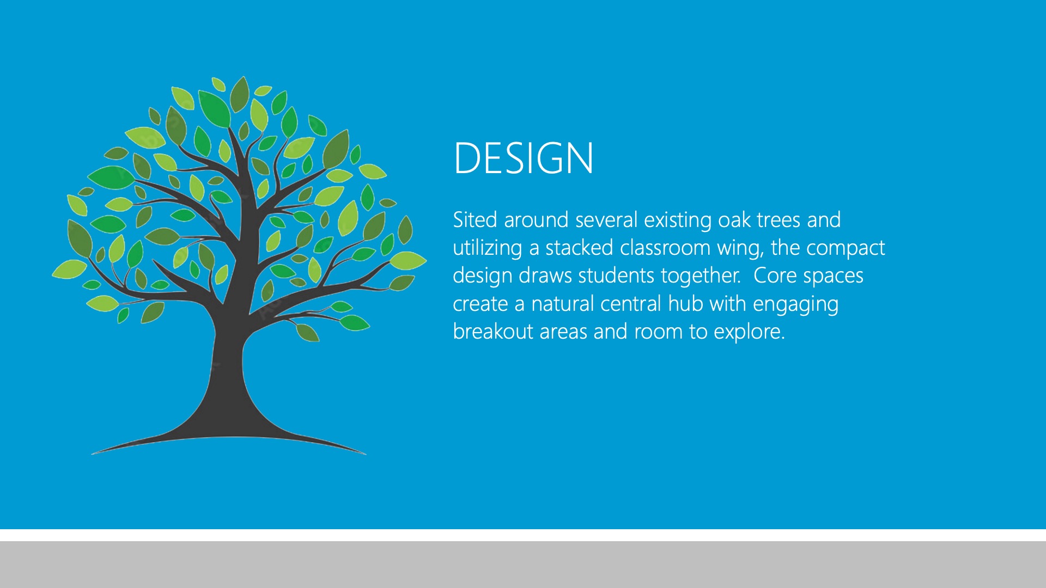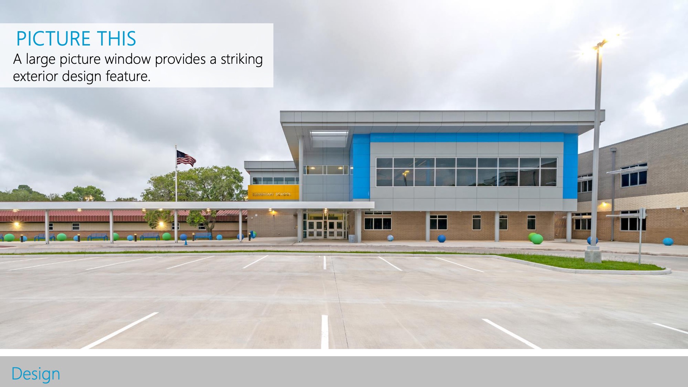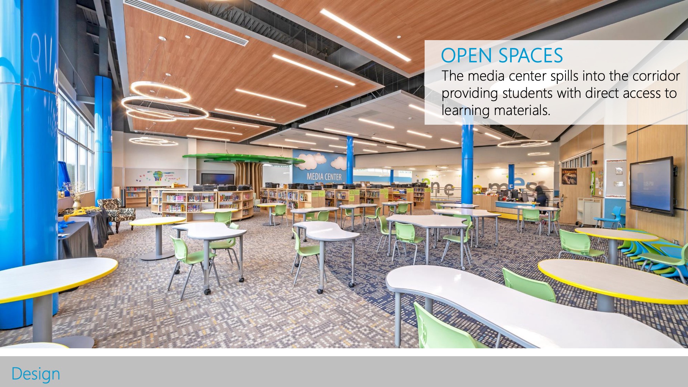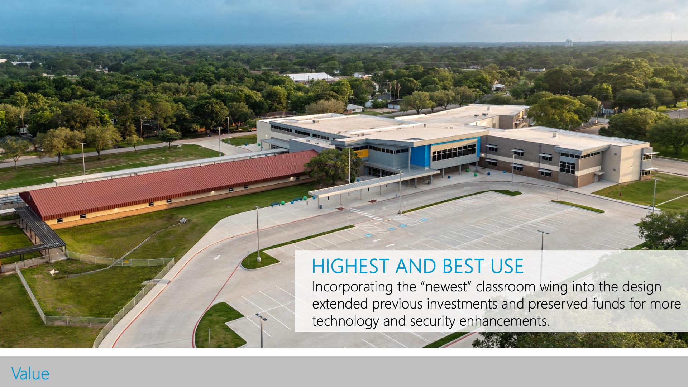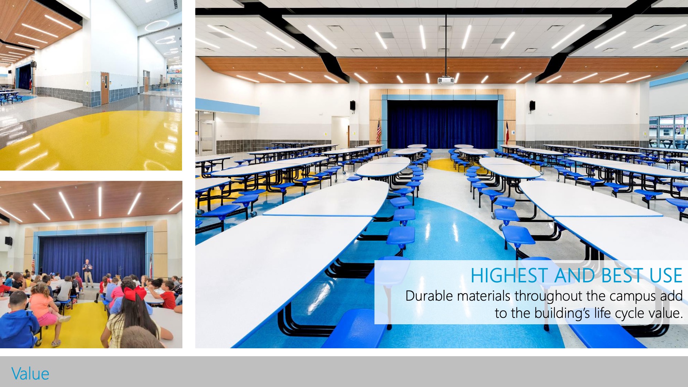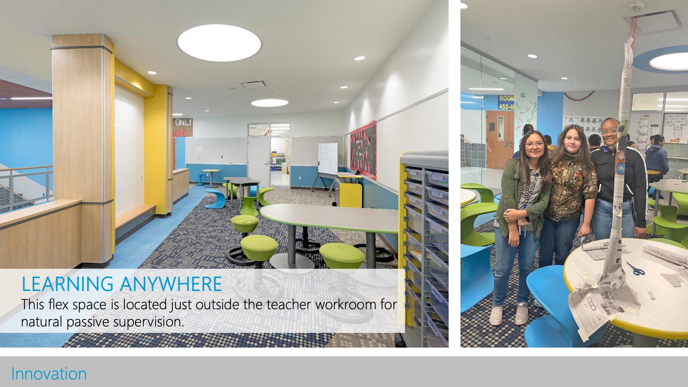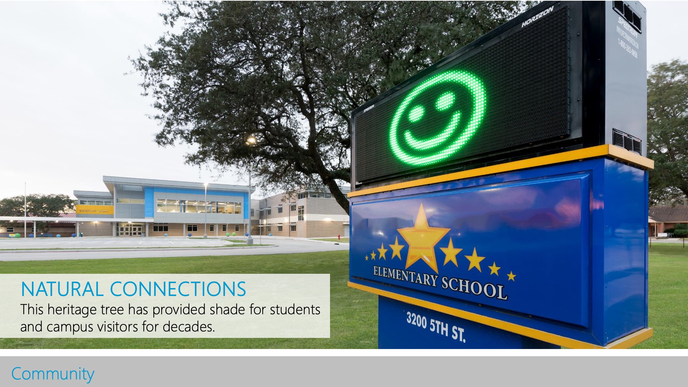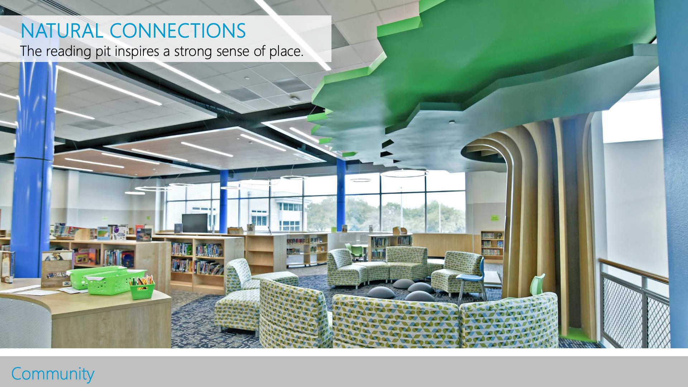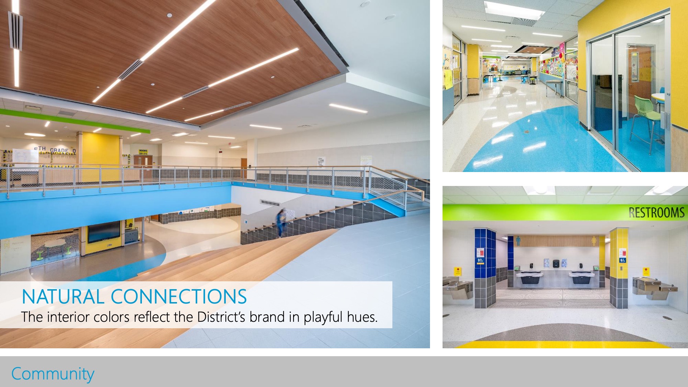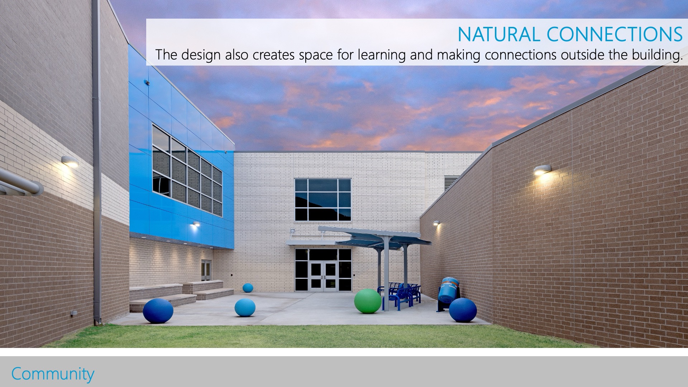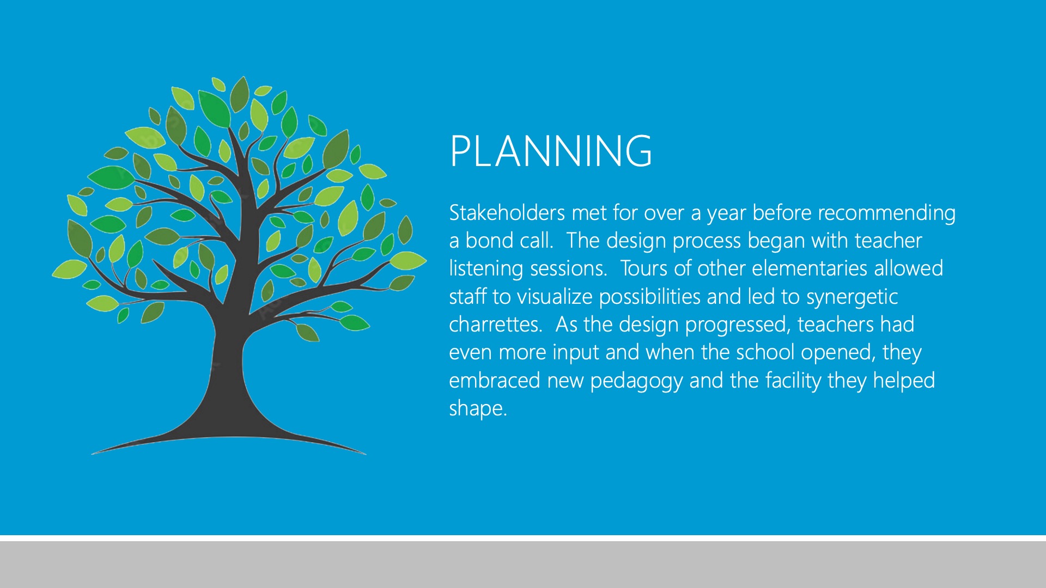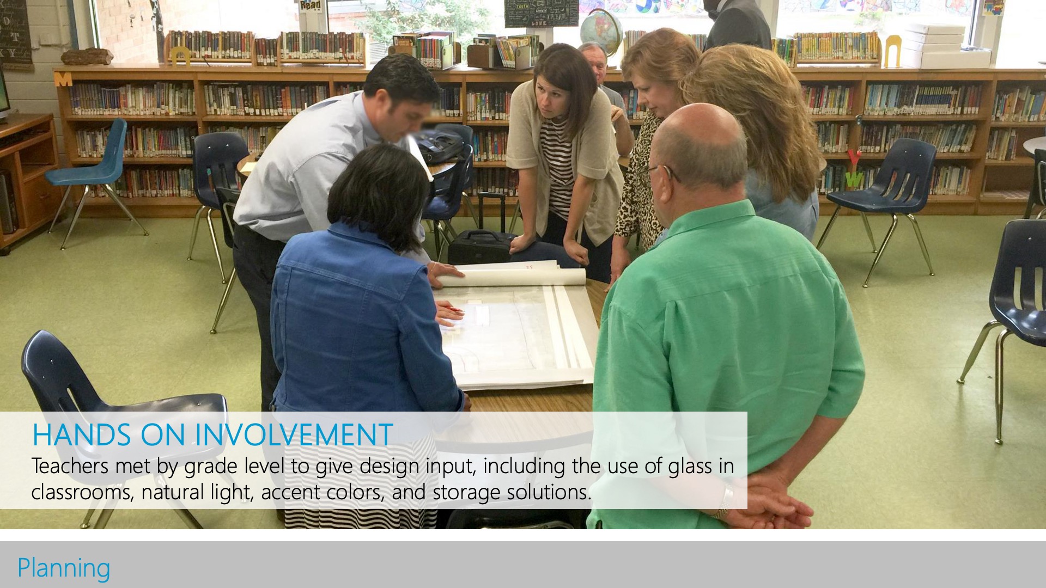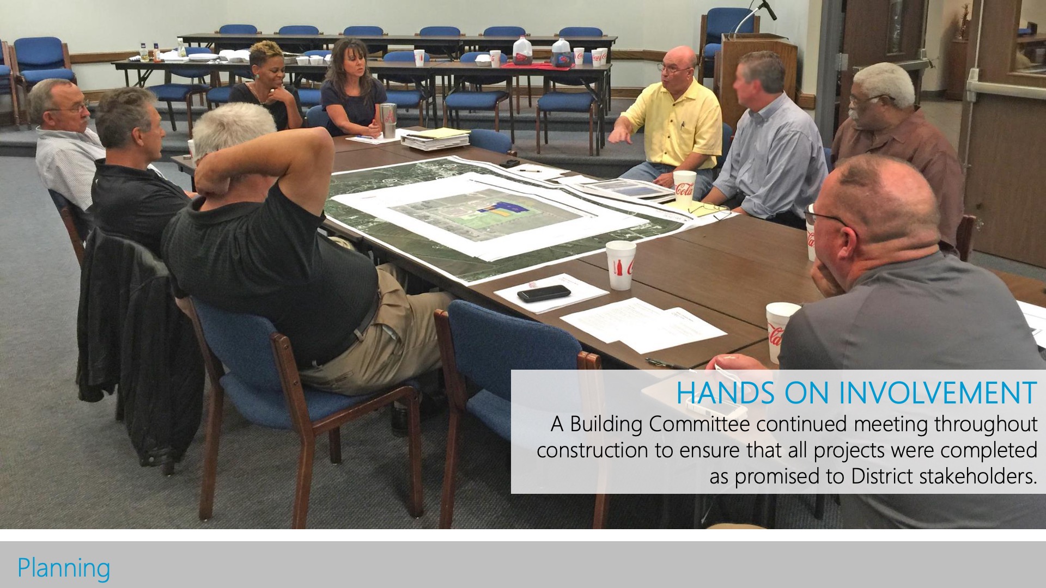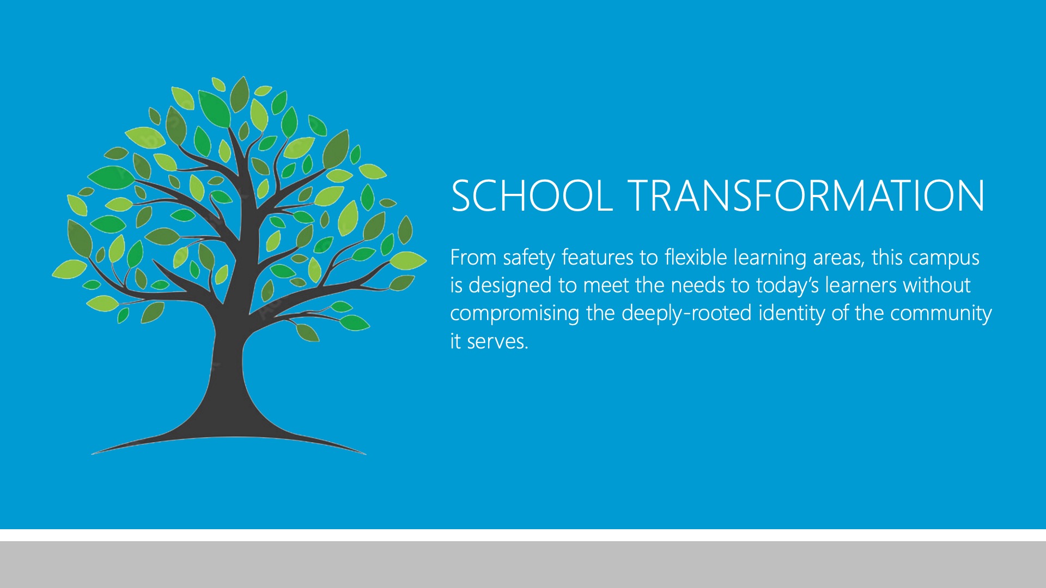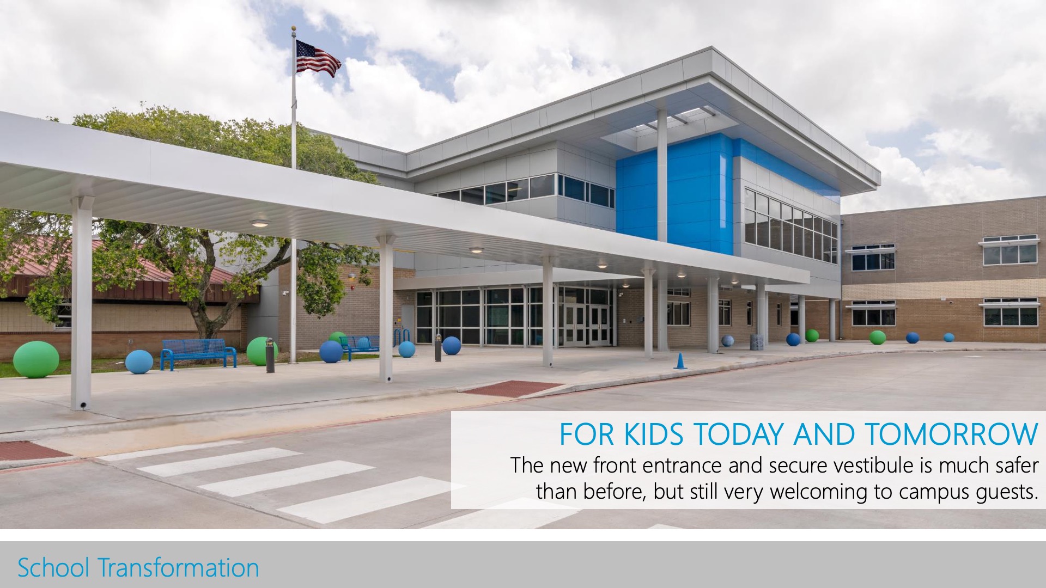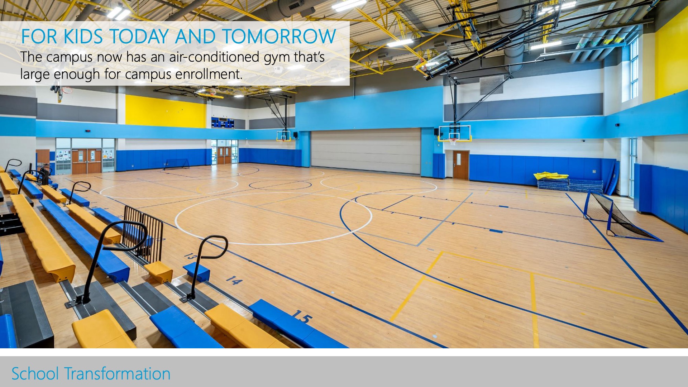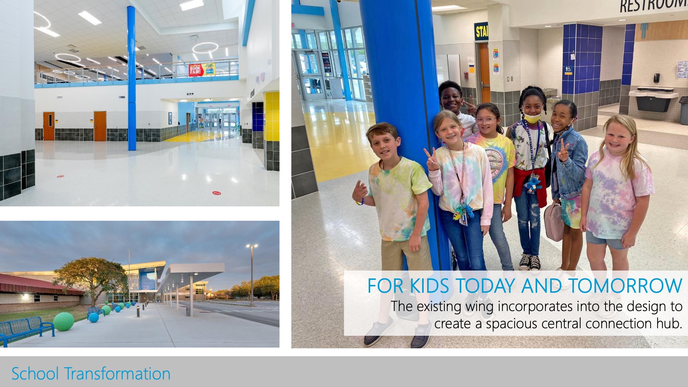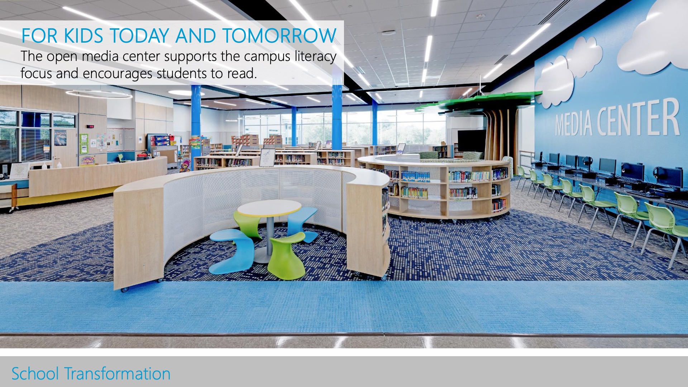Bay City ISD—Tenie Holmes Elementary
Architects: Claycomb Associates, Architects
Through a combination of new construction and renovation, this project transforms an elementary school built in 1952 into a state-of-the-art educational center that promotes 21st century learning for students in grades 3, 4, and 5.
Design
A sense of place defines this design. Sited around several existing oak trees and utilizing a stacked classroom wing, the compact design draws students together. A large picture window provides a striking exterior elevation feature, and thoughtfully incorporated clerestory windows bathe the campus in natural light. The open concept media center, gym, social stair, and administration spill into the main corridor making the campus inviting while providing many engaging learning spaces.
 Value
Value
Reusing the site and incorporating an existing classroom wing into the design extends project value and protects previous investments. Space adjacencies were thoughtfully planned to stretch the budget while meeting design goals. Flex spaces eliminate the need to construct single-use rooms, enhancing facility utilization. Embedding the campus with multiple areas for public assembly accommodates a variety of needs. Durable finishes inside and out add to the life cycle value of the facility.
Innovation
Rethinking the student experience led to the creation of innovative spaces that would promote hands-on, inquiry-based learning. At the intersection of the classroom corridors are a maker space on the first floor and a learning studio on the second floor. These areas seamlessly connect to public spaces provide a place for students to extend their learning outside of the classroom. Teacher workrooms are located next to these flex spaces for natural passive supervision and connectivity.
Community
The large oak tree in front of the school serves as a community gathering place. By preserving the tree and incorporating a tree-themed reading pit in the media center, we elevated this icon and now, no matter the weather, students can read under the shade. The campus color palette represents the District’s brand but in softer hues, and teachers suggested adding a green accent, a combination of the school colors for a bright, welcoming campus that naturally connects to the neighborhood.
Planning
The administration desired a next-generation campus with technology-rich spaces for collaborative, flexible learning. Multiple listening sessions with teachers helped us gauge their comfort level with the plan. Campus tours allowed staff to visualize possibilities and led to synergetic charrettes. As the design progressed, teachers had more input on the use of glass, natural light, accent colors, and more. When the school opened, teachers embraced new pedagogy and the facility they shaped.
School Transformation
Rather than traditional hallways, classroom corridors are splayed to create a variety of spaces for individual and small group activities. These flexible spaces also give teachers convenient access for pull-out and other student interventions. The open concept media center, rather than a closed off no-talk zone, supports campus literacy and puts books literally within a student’s grasp. The social stair connects classroom wings together and allows students to publicly share their learning.
![]() Star of Distinction Category Winner
Star of Distinction Category Winner

