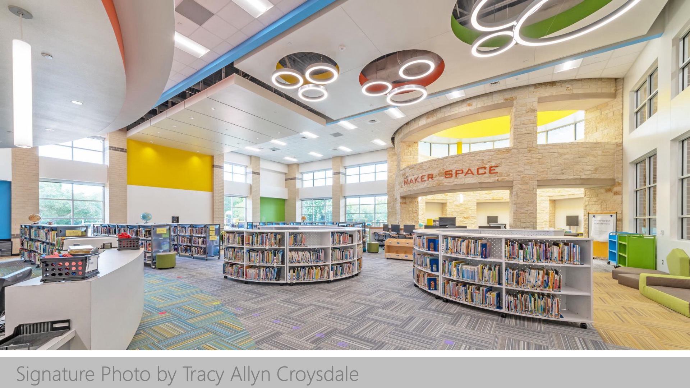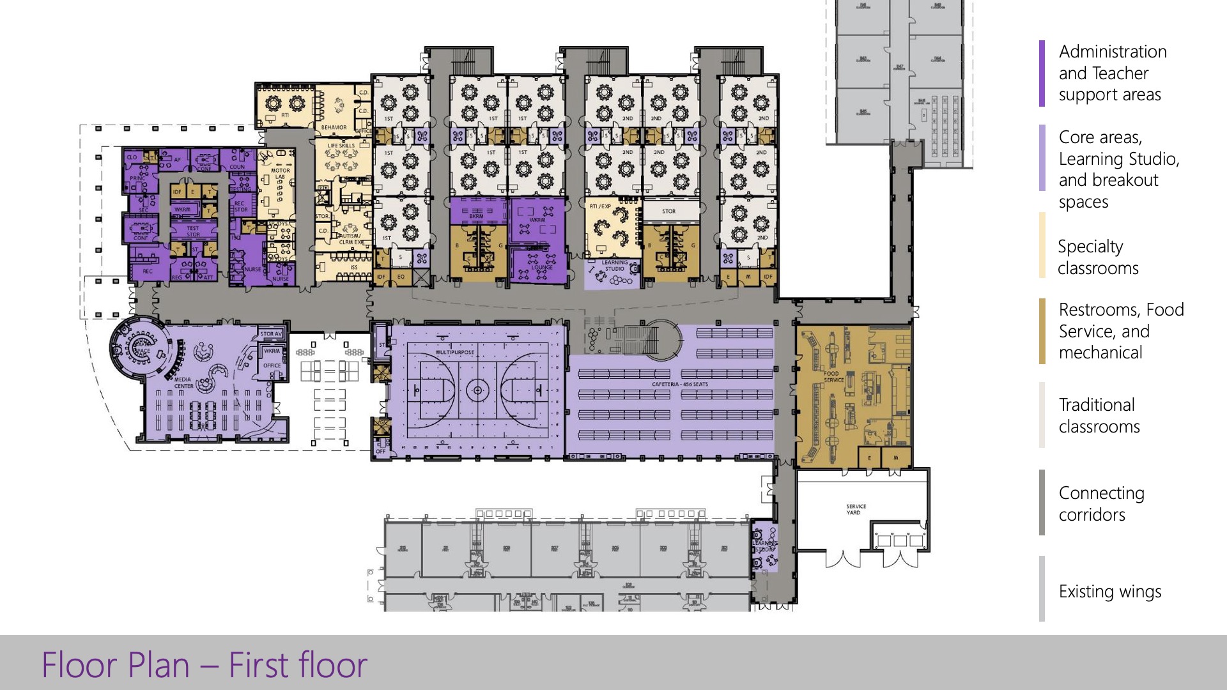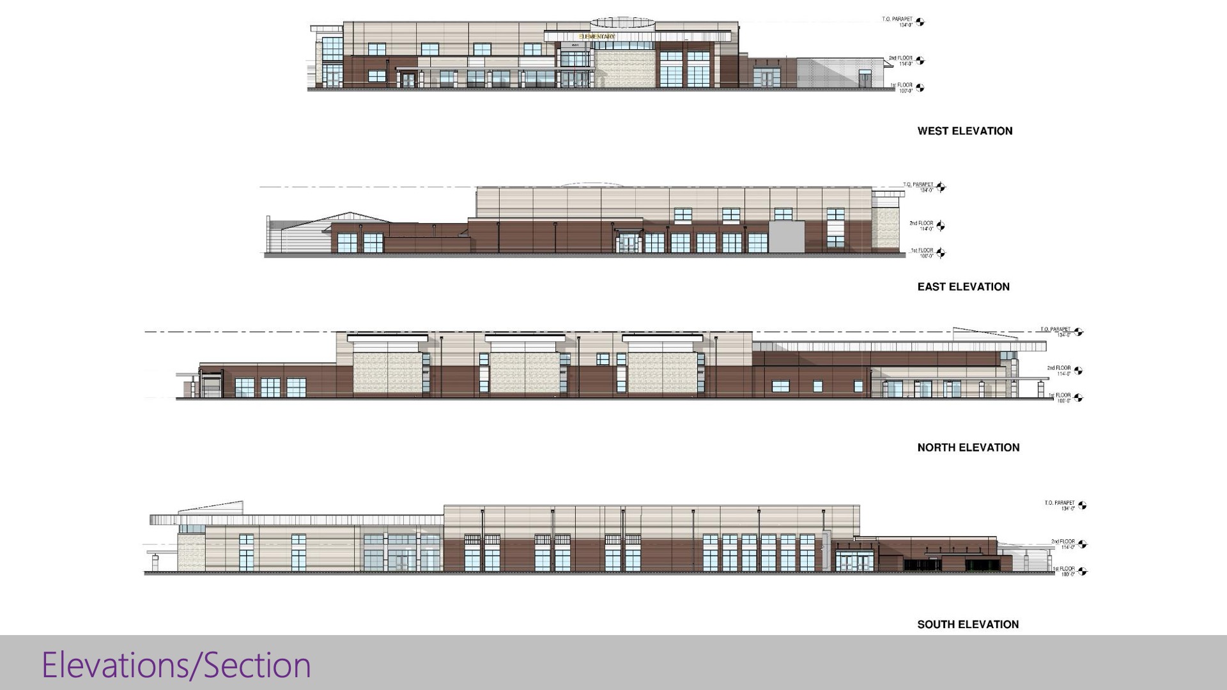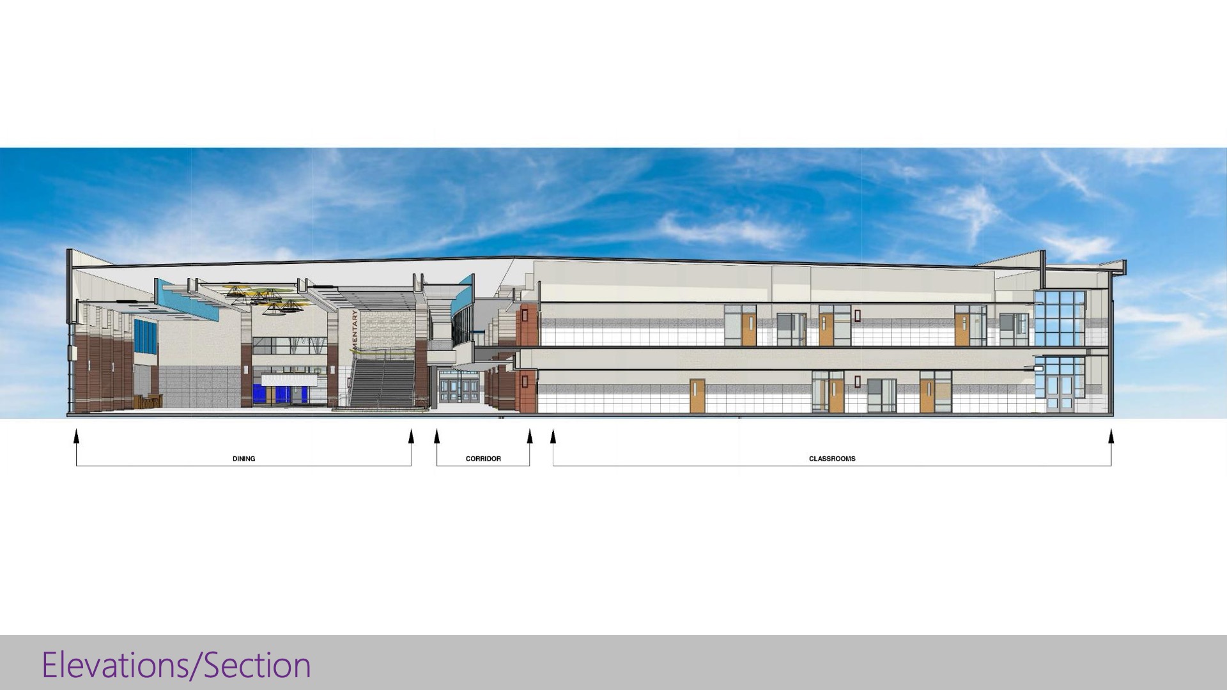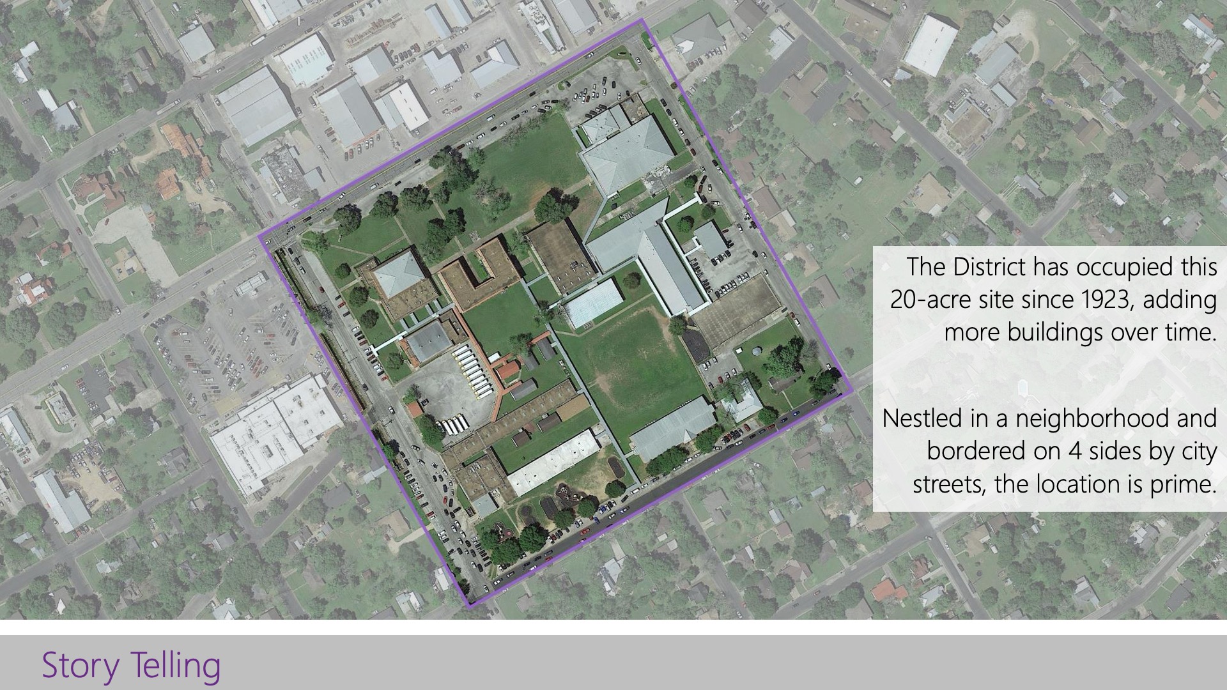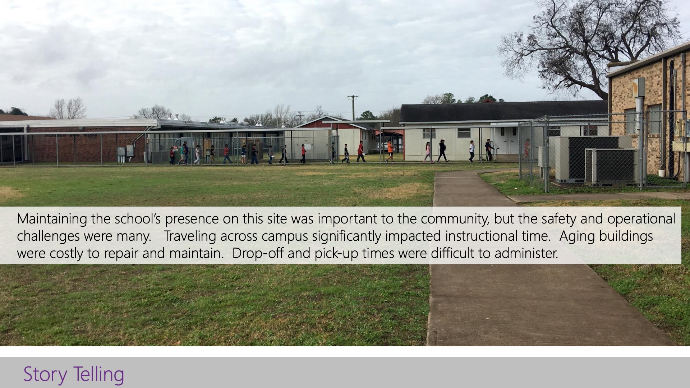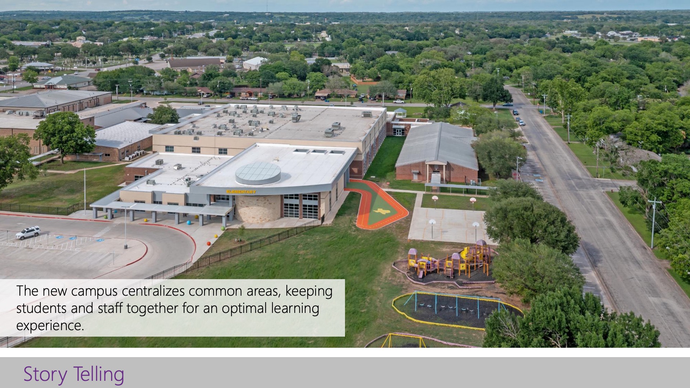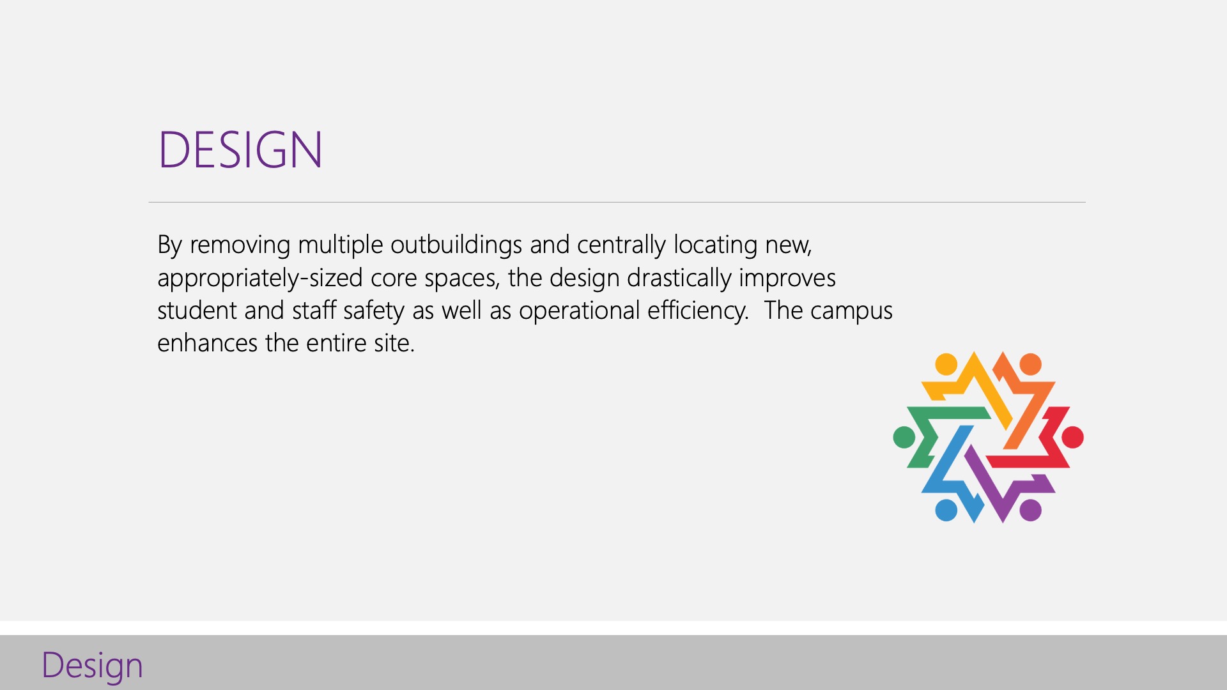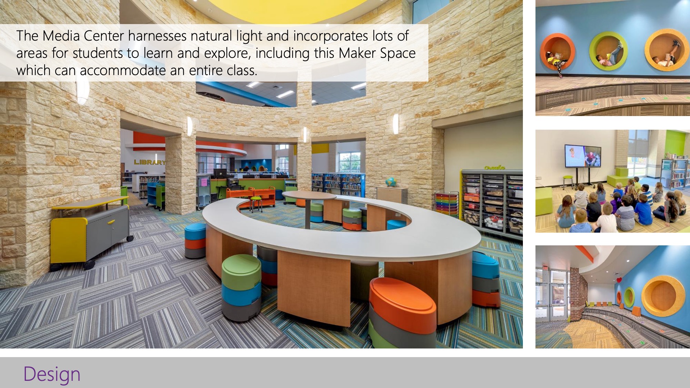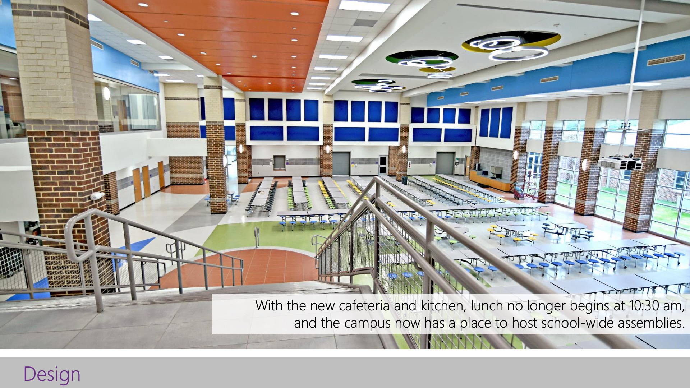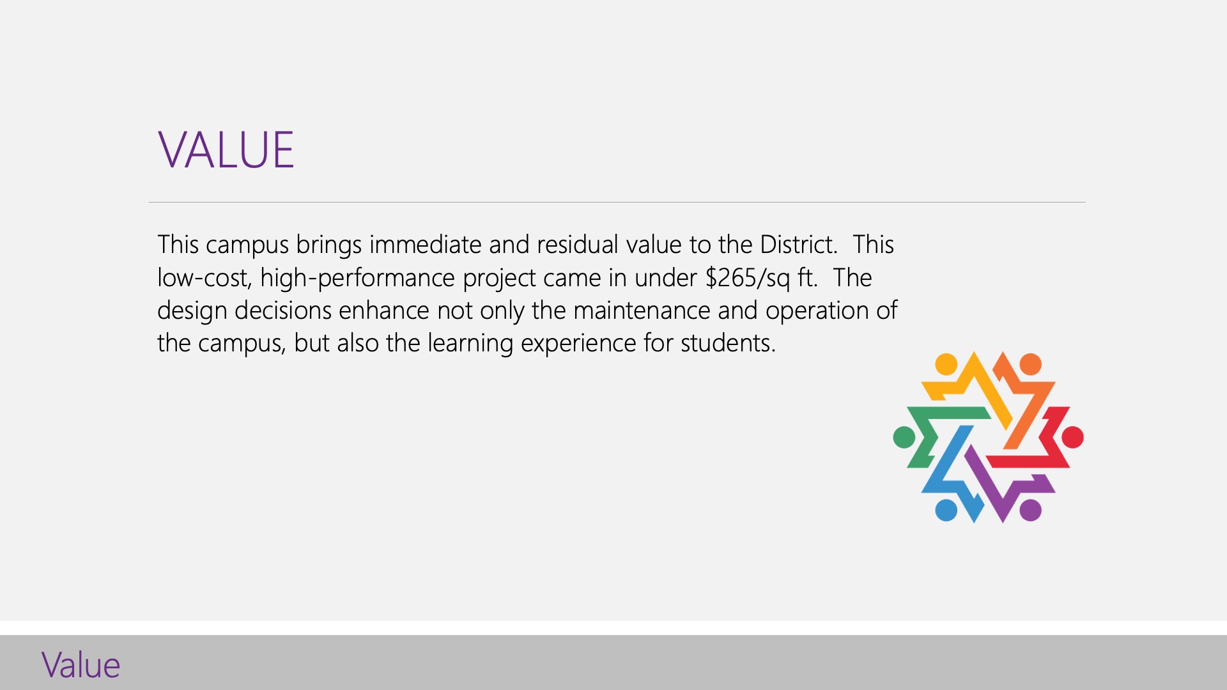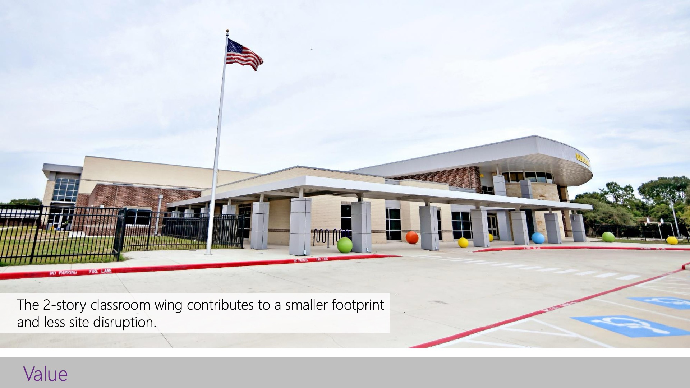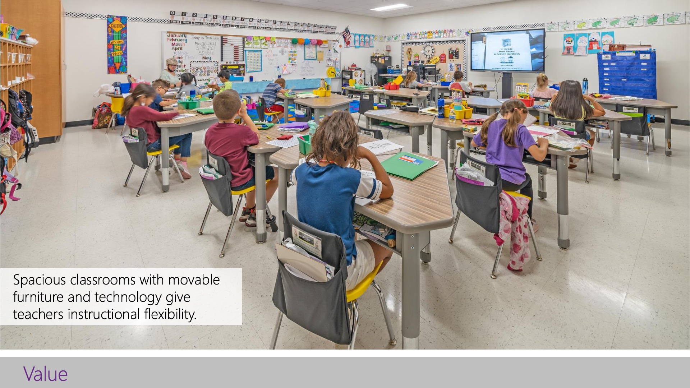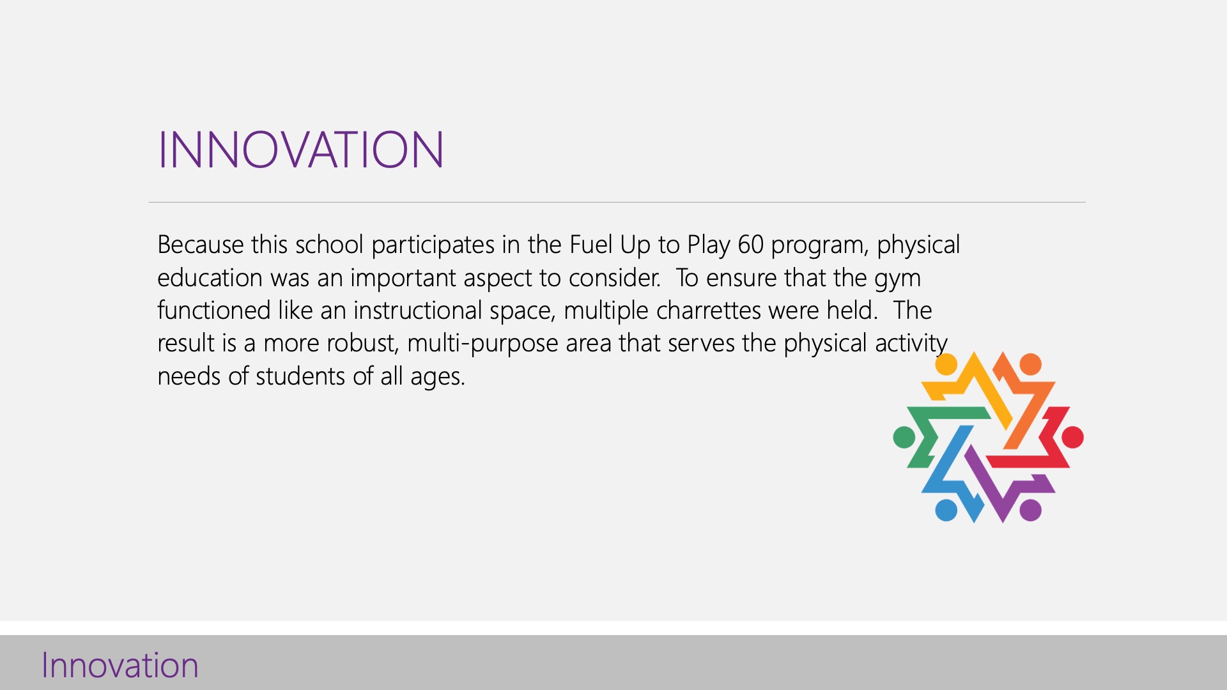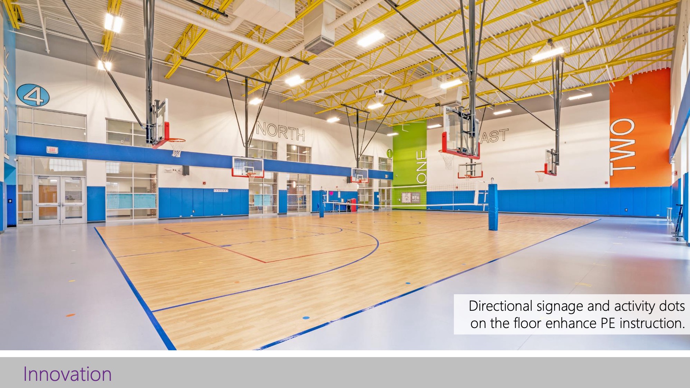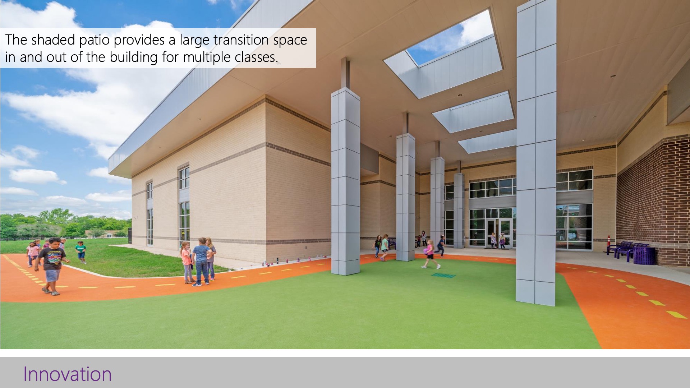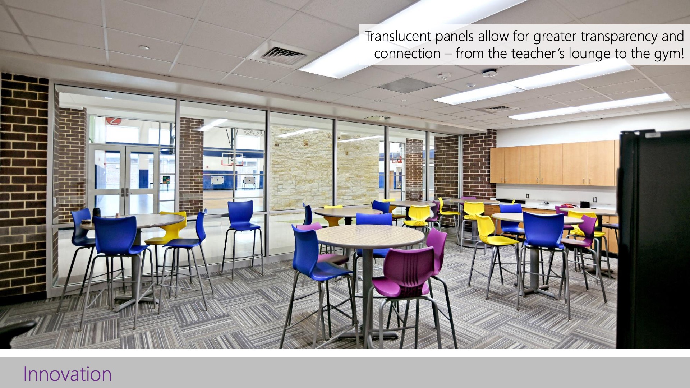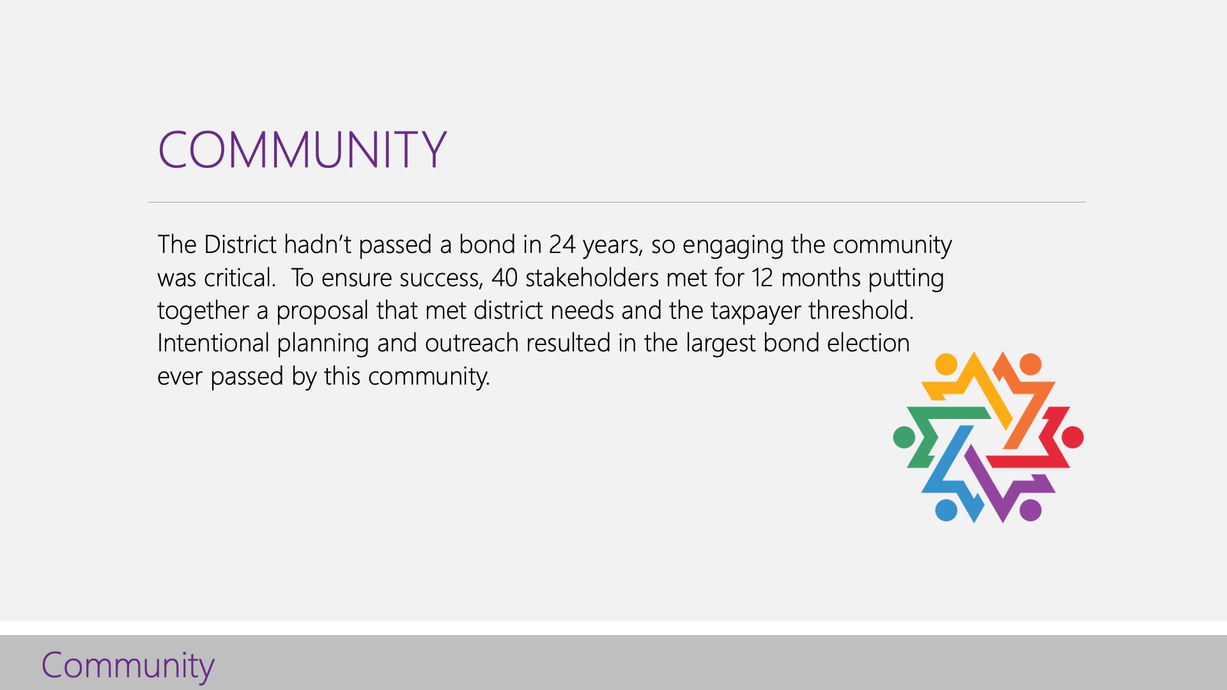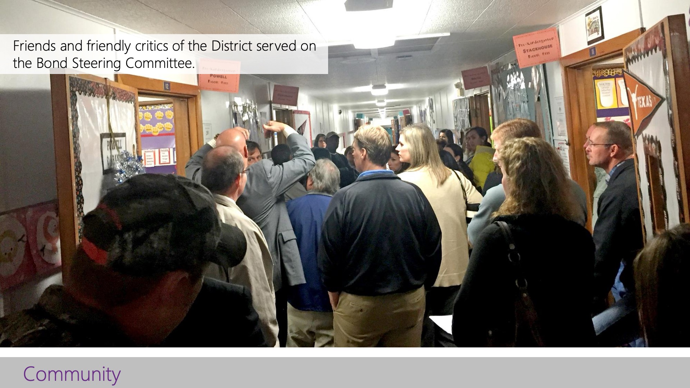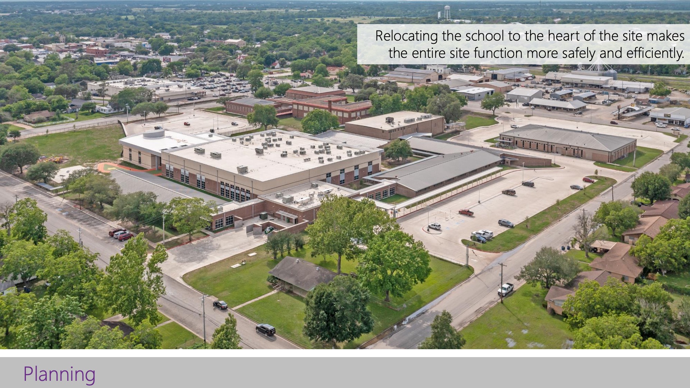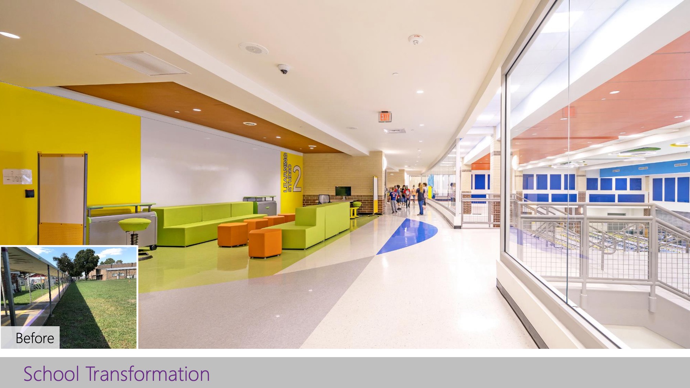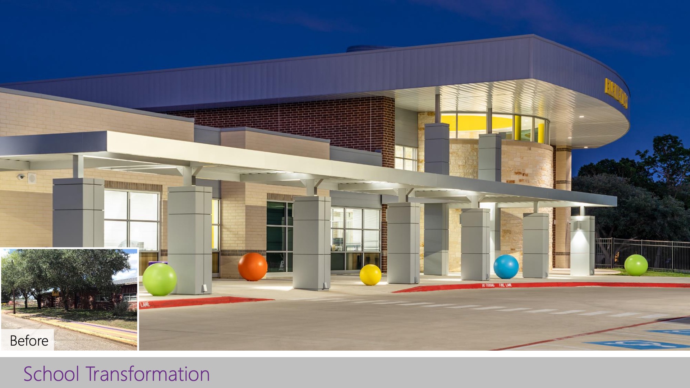La Grange ISD—La Grange Elementary
Architects: Claycomb Associates, Architects
This addition and renovation project provides a safe, modernized elementary facility for students in grades PreK – 6.
Design
By removing old buildings and centrally locating new core spaces, the design drastically improves safety and efficiency. The Maker Space, prominently located in the Media Center’s rotunda is a focal point that also mimics the downtown architecture. Stacked classroom wings ensure a compact footprint allowing space on site for separate parent and bus drives. Open concept learning labs anchor the academic wings and classrooms share private study spaces for interventions and sensory cool down.
Value
This campus brings immediate and residual value to the District. The 2-story plan is energy efficient, and the layout ensures that all core spaces have natural light. This low-cost, high-performance project came in under $265/sq ft. The floorplan also gives administration more flexibility and adjacencies to shift classrooms around as enrollment or academic priorities change. Durable interior finishes are easy to maintain and will withstand heavy use from young students.
Innovation
Because this campus participates in the Fuel Up to Play 60 program, the gym is more than a PE space. Carefully positioned activity dots and directional signage enhance instruction. Adjustable goals make for an easy transition to different grade levels. A 200-yard running and bike track provides an outdoor activity area as well as a shaded transition space. The all-weather track surface allows students to go out even when it’s muddy and keeps shoes cleaner upon re-entering the campus.
 Community
Community
The district hadn’t passed a bond in 24 years, so engaging the community was critical. To ensure success, 40 stakeholders met for 12 months putting together a proposal that met district needs and the taxpayer threshold. The campus had operated on this site since 1923, so remaining on site and preserving some existing buildings was important. Matching the masonry of downtown structures was also a goal so that the new campus honored the community’s history and fit the neighborhood aesthetic.
Planning
In addition to seeking teacher and administration input during design, careful consideration was given to phasing. With no swing space available and construction happening concurrently with school, we worked with District personnel and the contractor to create an 8-phase, 18-month build-out that would not displace students or interfere with campus operations. Good communication and strong working relationships with the building program team helped bring this project to a happy conclusion.
School Transformation
Over 25 buildings once spread around this site. Students were dismissed from four different corners of the property onto busy city streets. It took about 10 minutes for a class to walk from one side of the campus to the other. Now, students and teachers are learning and working together in a safe, controlled environment. Instruction is more vertically aligned and supported with technology and the infrastructure to power today’s learners and their learning tools.
![]() Star of Distinction Category Winner
Star of Distinction Category Winner

