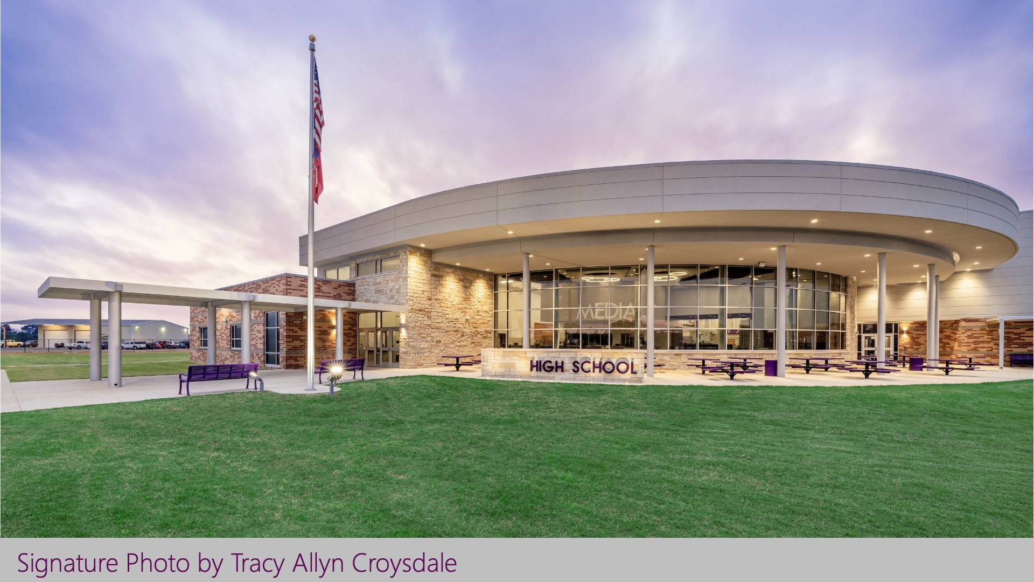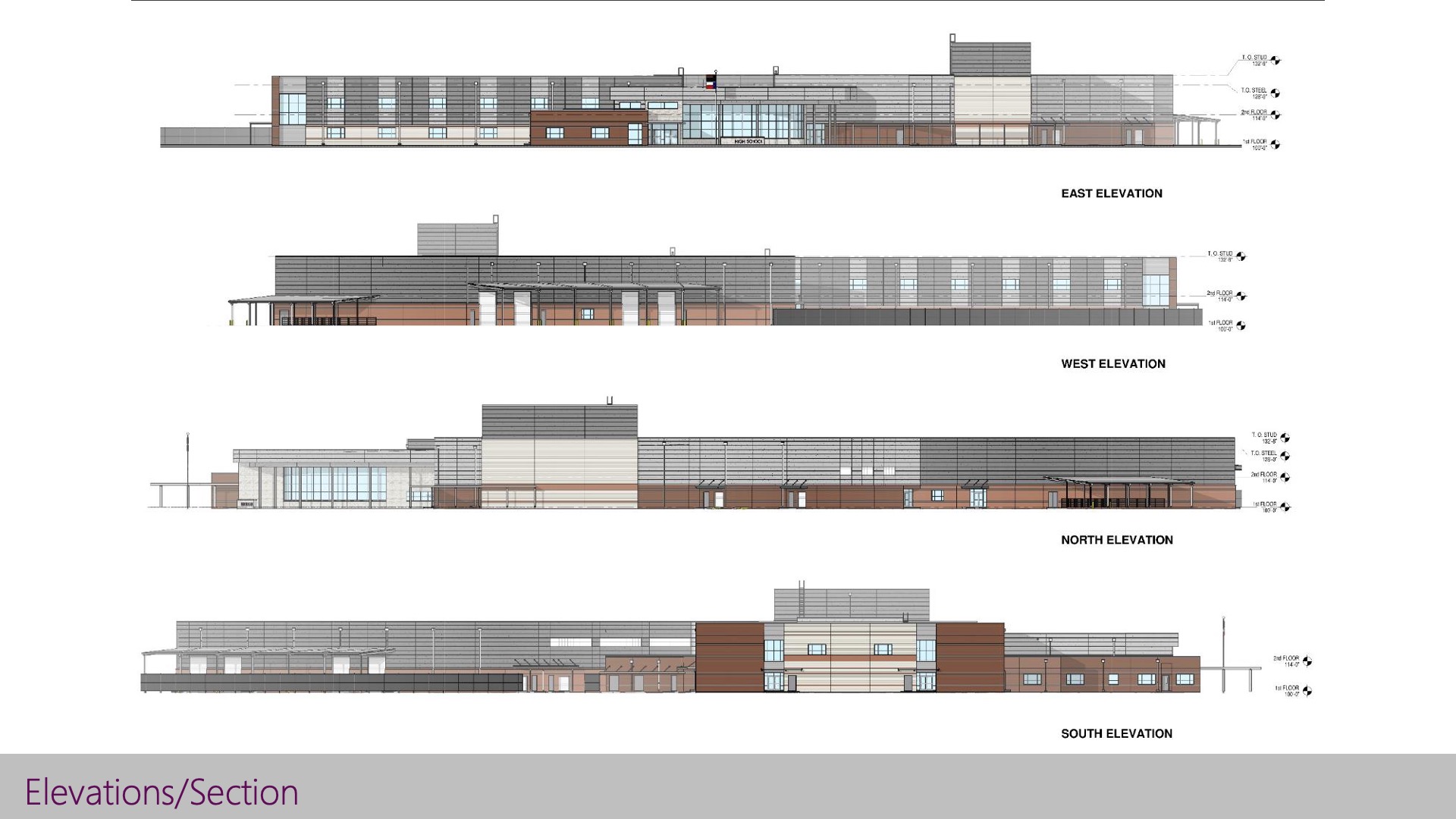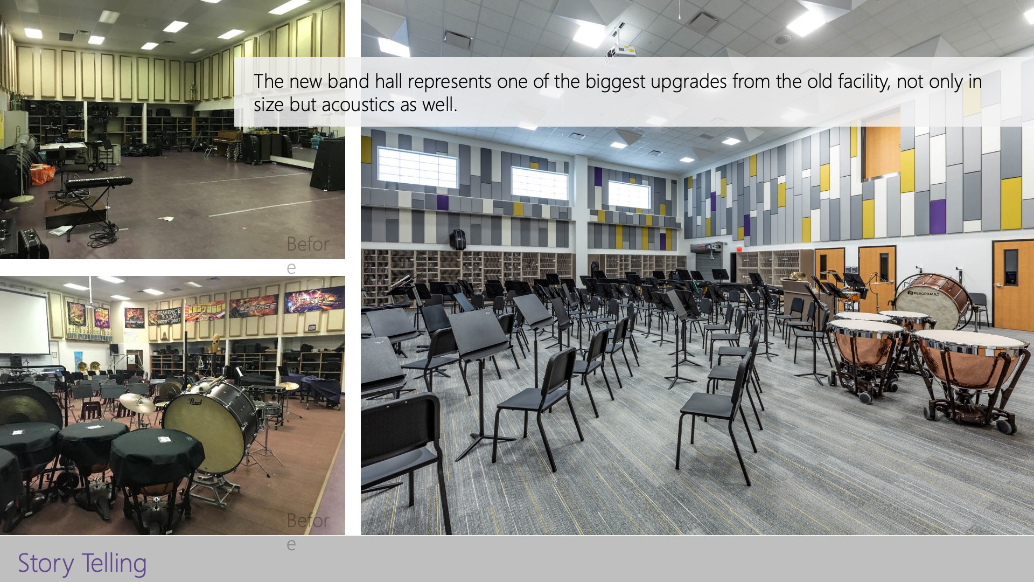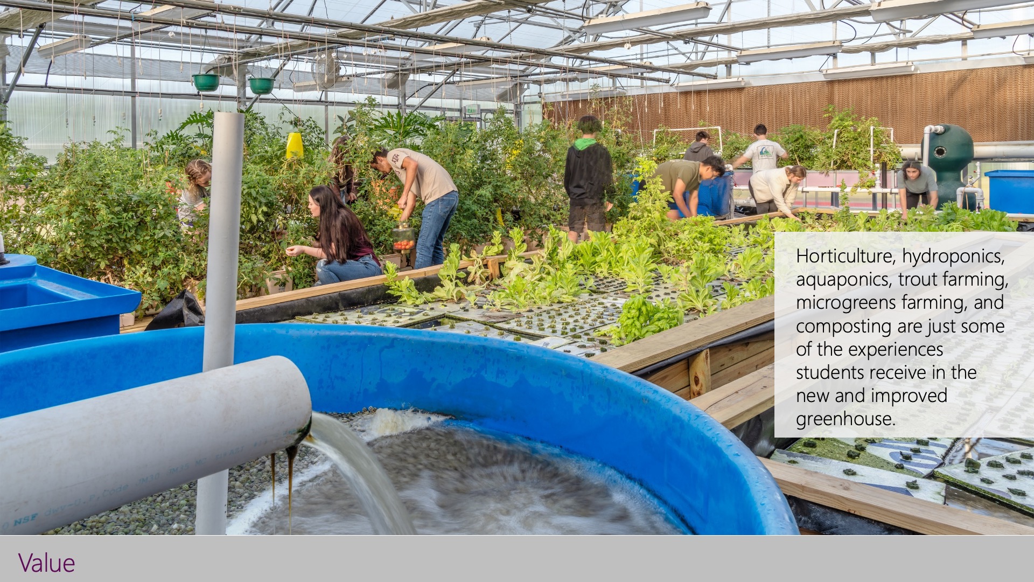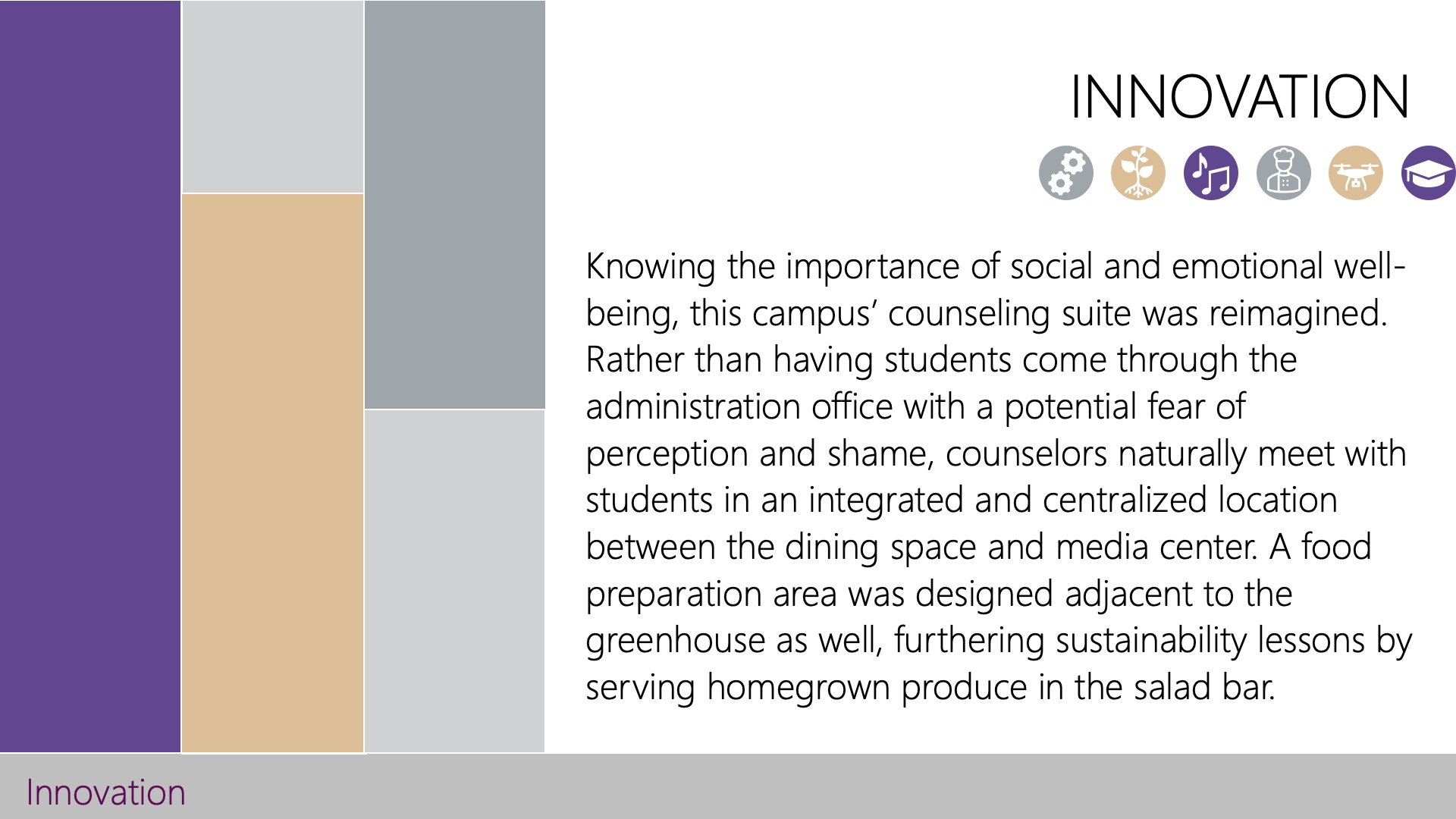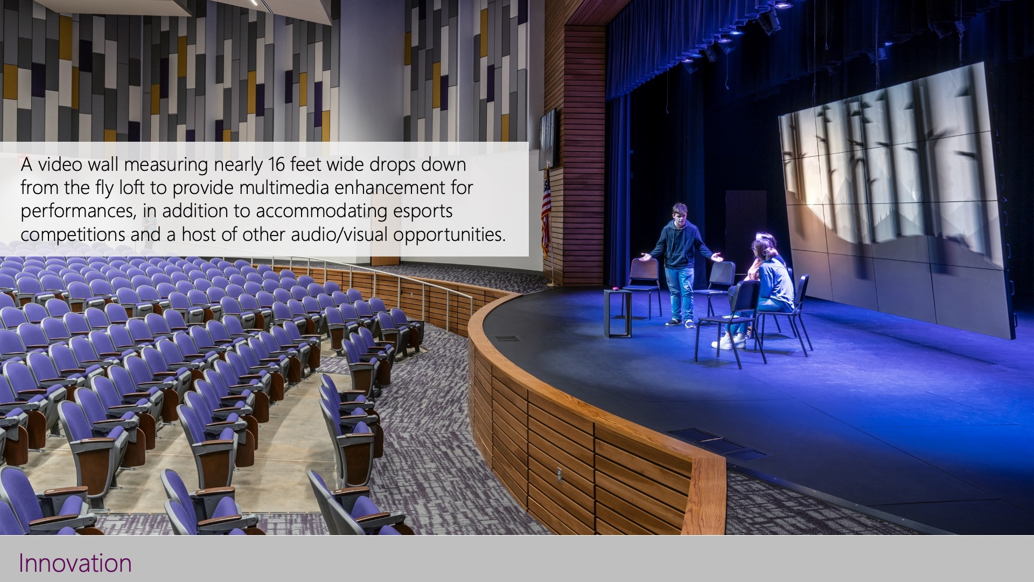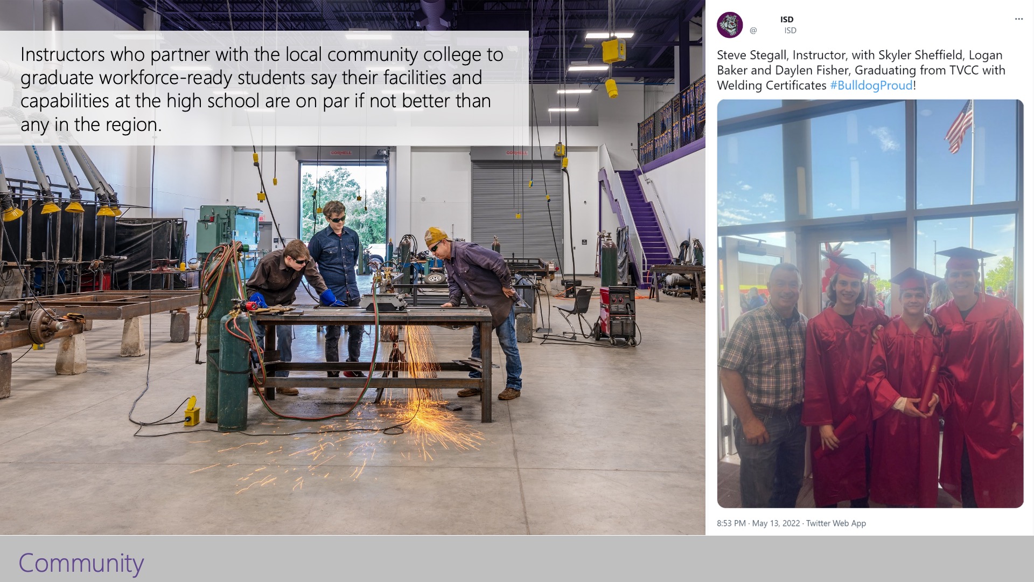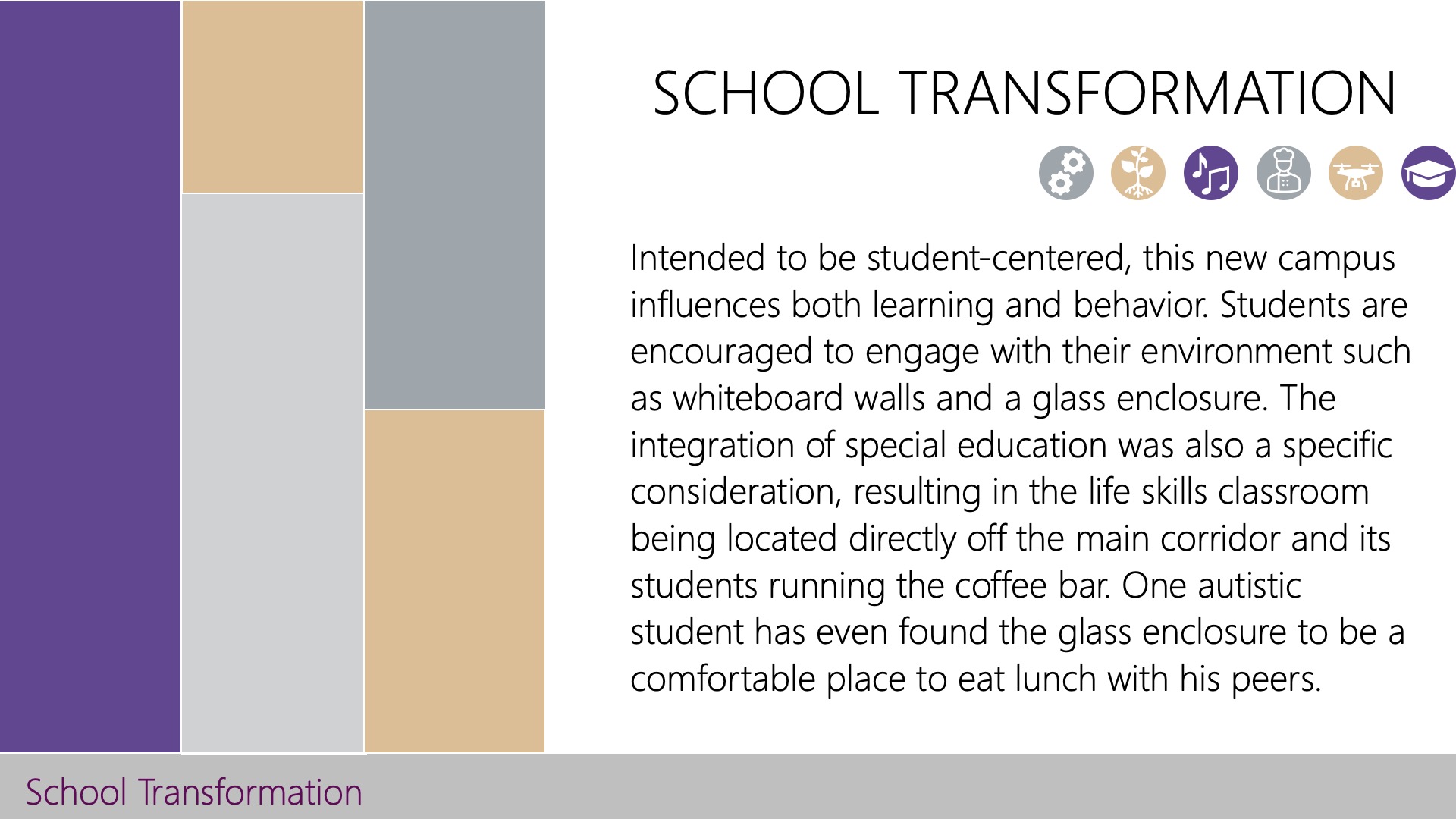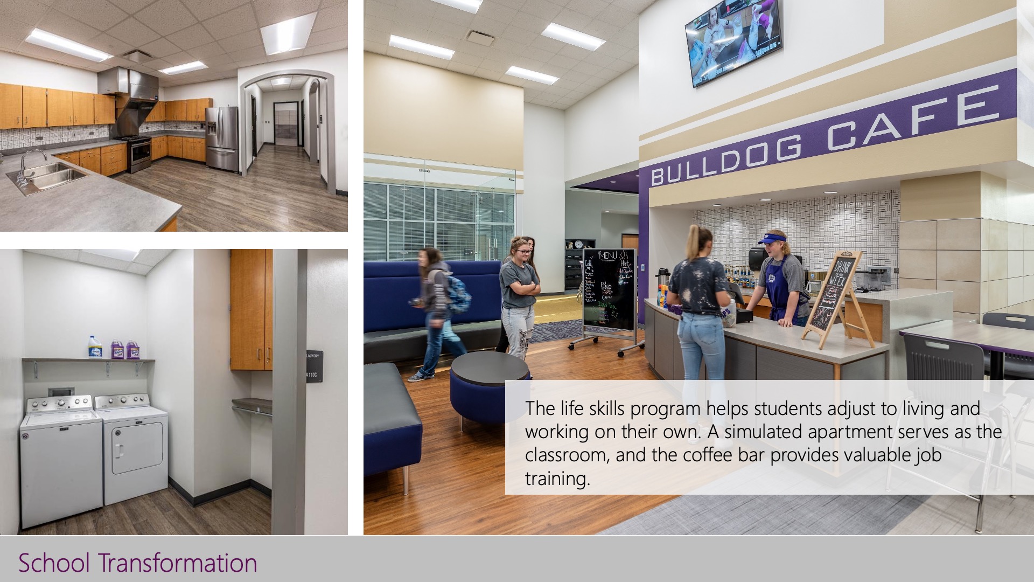Eustace ISD—Eustace High School
Architects: Claycomb Associates, Architects
For one rural Texas town, schools are what bring the community together. They are a second home and a part of the village that teaches character and career skills. Following support for a bond that raised taxes 30.5 cents, the district knew its new high school needed to span 50+ years and improve every area of the old campus. From durable finishes to multiuse spaces, a compact 123,900 square foot facility optimized every inch to get the biggest return on an investment of just over $31 million.
 Design
Design
Complementing the district’s focus on dual credit and workforce development, the new high school’s design and layout resemble a college or business. Barnes and Noble inspired the look (and smell) of an open concept media center and coffee bar. The cafeteria’s booths, high-top tables, and multiple serving lines are also reminiscent of a food court. By varying spaces and seating, as well as infusing technology throughout the campus, a comprehensive aesthetic and educational experience was created.
 Value
Value
With a capacity of 750 students and an enrollment under 500, this 3A high school offers educational opportunities rivaling 6A campuses. The project not only expanded spaces for existing CTE courses but also added labs for future culinary and woodworking programs. By auditing programmatic needs and maximizing efficiency in the floor plan, a state-of-the-art performing arts center—once thought out-of-reach—was incorporated as well. Upon completion, the project came in $1 million under budget.
Innovation
Knowing the importance of social and emotional well-being, this campus’ counseling suite was reimagined. Rather than having students come through the administration office with a potential fear of perception and shame, counselors naturally meet with students in an integrated and centralized location between the dining space and media center. A food preparation area was designed adjacent to the greenhouse as well, furthering sustainability lessons by serving homegrown produce in the salad bar.
Community
After assessing an unsuccessful bond election for a new middle school, the district determined its community wanted a campus they felt had more impact. The approved high school is regarded as both a resource and a point of pride. The district can now host special events like prom without having to rent outside facilities. It can also host more UIL activities, such as bi-district One-Act Play. And the campus is known to be a safe place for mobile home dwellers to “ride out” severe weather.
Planning
Using Maslow’s hierarchy of needs as a foundation for planning, all design and layout decisions were driven by the very educators who would inhabit the building. Anchoring the cafeteria in the center of traffic flow allowed students’ most basic need of food to be met. The second story overlook also increased security with sightlines extending from the front to the back of the campus. To encourage a sense of belonging and esteem, furniture and textiles incorporated the district’s brand.
School Transformation
Intended to be student-centered, this new campus influences both learning and behavior. Students are encouraged to engage with their environment such as whiteboard walls and a glass enclosure. The integration of special education was also a specific consideration, resulting in the life skills classroom being located directly off the main corridor and its students running the coffee bar. One autistic student has even found the glass enclosure to be a comfortable place to eat lunch with his peers.
![]() Star of Distinction Category Winner
Star of Distinction Category Winner

