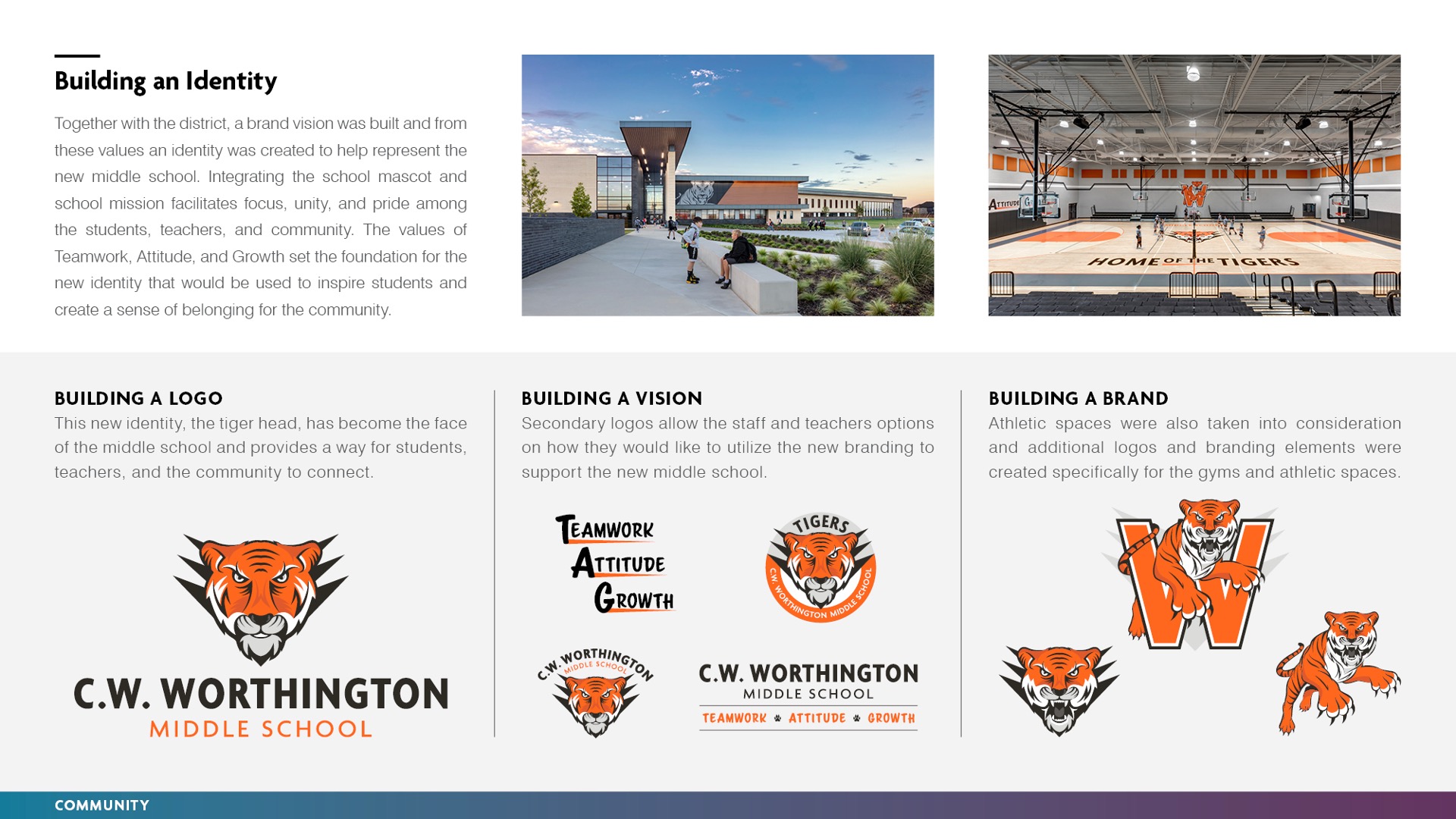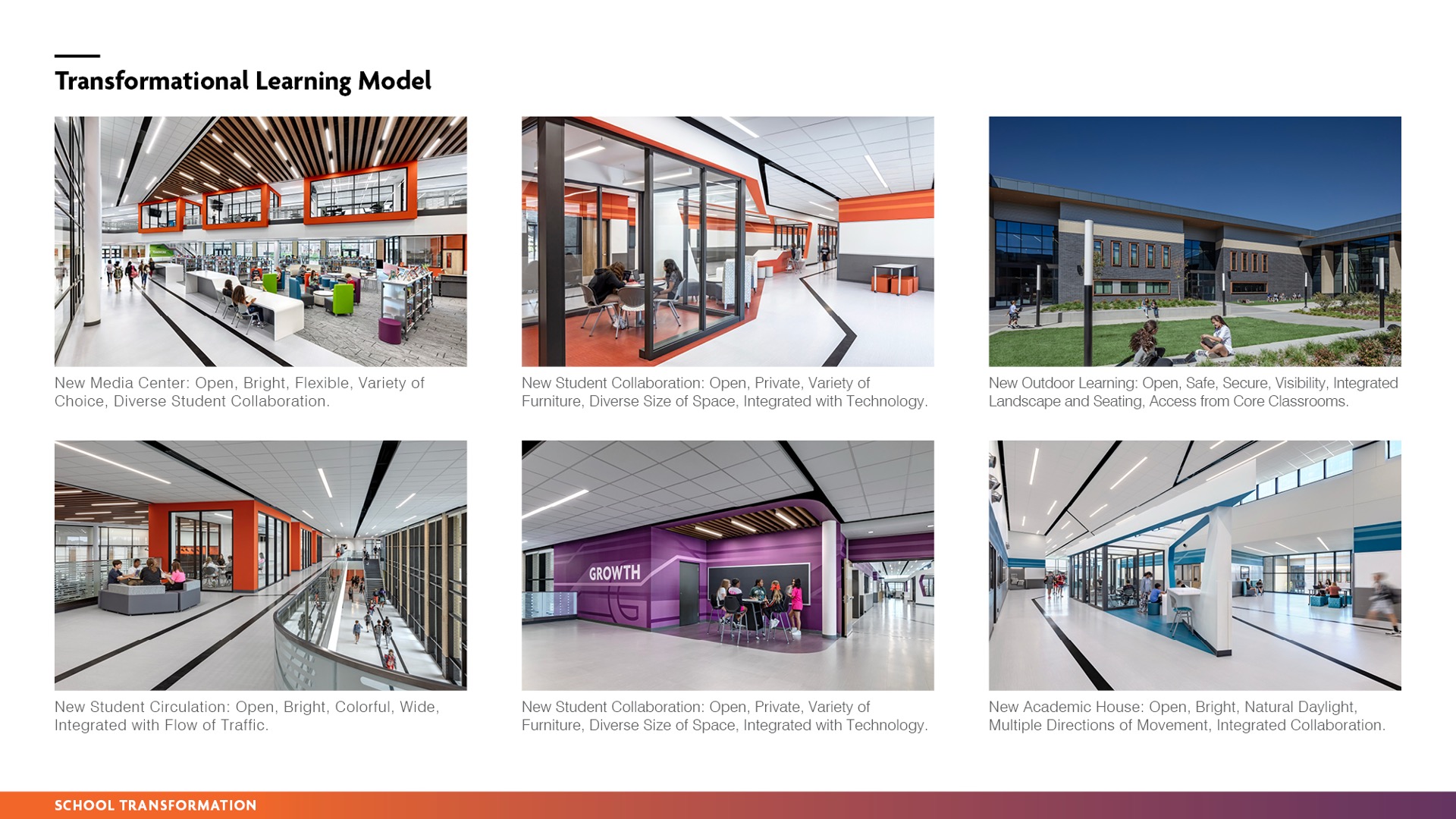Northwest ISD—Worthington Elementary School
Architects: Glenn | Partners
“The new 220,000sf middle school sits on approximately 30 acres, and serves 1,200 students. The facility serves grades 6 through 8 and is organized into small academic learning houses. Student collaboration is open, transparent, distributed, flexible, and on display, encouraging peer-to-peer interaction, and is just steps away from core instructional space. Central Administration is adjacent to the main entry with clear views of arriving visitors and students. The Athletic Gymnasiums (Storm Shelter) and Fine Arts areas are at opposite ends of the facility with the Cafeteria located in the center providing multiple areas for community gatherings and student performances.
A unique feature of the new facility is the central Media Center. This open two-story space is the main focal point of the school and includes learning tools found in today’s most successful student-centered and future-ready schools. Integrated into the overall building design, the central Media Center blends group learning, private study, flexible Furniture , technology, and large student gatherings. Adjacent to the Media Center is a safe and secure Outdoor Learning Courtyard with direct access from each Academic House, and the campus’ central Cafeteria. Ground and upper level Student Collaboration Areas offer interior transparency, which helps increase student curiosity while also providing secure access to the Outdoor Learning Courtyard. Similar to the ground floor, each Academic House is integrated with natural student movement and circulation through the multi-level open Media Center. Student collaboration areas are shaped and positioned with views to the central Outdoor Learning Courtyard. Strategically placed Collaboration Pods create the campus’ signature architectural vocabulary, punctuating student activity and the school’s collaborative learning curriculum. Balancing the solid academic program spaces with open visibility containing indoor and outdoor learning spaces, the planning provides an opportunity to introduce natural daylight into all public and collaborative learning spaces.”
Design
“CREATING PATHWAYS OF INTERSECTION AND CONNECTION. Taking cues from the railway exchange yards, the design of the new middle school simplifies the complex pathways students and teachers take daily and clearly organizes the programmatic elements in a middle school. The core “central station” of the new facility is a two-story, open environment Media Center that stitches the Academic Houses together at both levels of the building. Extending this core element, the exterior learning courtyard flows out from the Media Center. There is a clear breakdown of indoor and outdoor space, private and semi-private space, and small group and large group collaborative educational environments that seamlessly flow together. This allows for maximum flexibility for both teachers and students to support evolving educational trends for years to come.”
Value
“LEARNING FROM THE PAST, IMPROVING THE FUTURE. The design team was originally hired to do a site adaptation of an existing district prototype. After analyzing existing schools, we felt improvements could be made to directly benefit the daily operations of the school. A new middle school educational model was created that supports the district’s evolving goals and needs and provides flexible and engaging learning environments for students and teachers. The design for the new facility provides the school community and surrounding residential areas with an identity rooted in the city’s history. The new facility also utilizes exterior materials that are economical and durable and interior materials that save on maintenance time and cost.”
Wellness
“LEVERAGING A VARIETY OF FLEXIBLE AND COLLABORATION ARES FOR STUDENTS. Flexibility of the learning environment is the key theme in the planning of this facility. Core classroom sections of each academic house open directly into a main collaboration area featuring a physical collaboration element that breaks down into private rooms, small group areas, pull up seating for laptop use, and writable and pin up surfaces. At the heart of the school, the Media Center serves as a scaled up Academic House and is a place of daily social exchange. By connecting the academic zones to the exterior environment, the Outdoor Learning Courtyard becomes an extension of the indoor learning environment. The exterior is also planned into small, medium, and large learning areas, providing options for all teaching and learning types. The connection of interior to exterior provides students with an open, bright, and inspiring place to grow and learn.”
Community
“BUILDING A BRAND OF COMMUNITY FOCUSED LEARNING. From the onset of programming and planning, the task was to build an identity and culture around the new middle school that the community would embrace. The design team dug into the history of the surrounding area and built a planning and design concept rooted in the history and evolution of the city of Haslet. All of the site, planning, landscape, exterior, and interior design moves reinforced the design concept and identity created for the school. A complete branding and graphics package was developed in tandem with the district, administration, and community members. The concept and branding were embraced by school leadership and incoming families that were involved in the summer months leading up to the new school year.”
Planning
“FACILITATING STUDENT MOVEMENT AND INCREASED ENGAGEMENT THROUGH CREATIVE PLANNING. The planning process, driven by the desire to improve the district’s prototype middle schools, created an identity for students in a rapidly growing area of the district. In depth analysis, time spent with administration at existing schools, and meeting with district leadership helped identify areas for improvement and create a forward-thinking educational environment with flexibility, collaboration, and connections to public indoor and outdoor learning spaces. These efforts reinforced early conceptual ideas based on the history of the city of Haslet. The path-like, linear planning, and the organization of program around a grand central station are nods to the importance of the railroad to the growth and development of the city.”
School Transformation
“REIMAGINATION AND CREATIVITY FACILITIES NEXT-GENERATION LEARNING MODEL. The design team was hired to do a site adaptation of an existing middle school prototype that had been repeated on two existing sites. After analyzing the site and plans, several pain points were uncovered. The district was supportive and involved in creating a new middle school planning model that is in line with current and evolving education trends. Dynamic interior collaborative environments are at the heart of the Academic Houses, which plug into the central, two-story Media Center. The Media Center acts as the hub for all indoor and outdoor programmatic pieces, greatly reducing overall travel distances and creating a more transparent, open, and inspiring environment for all.”
![]() Star of Distinction Category Winner
Star of Distinction Category Winner



































