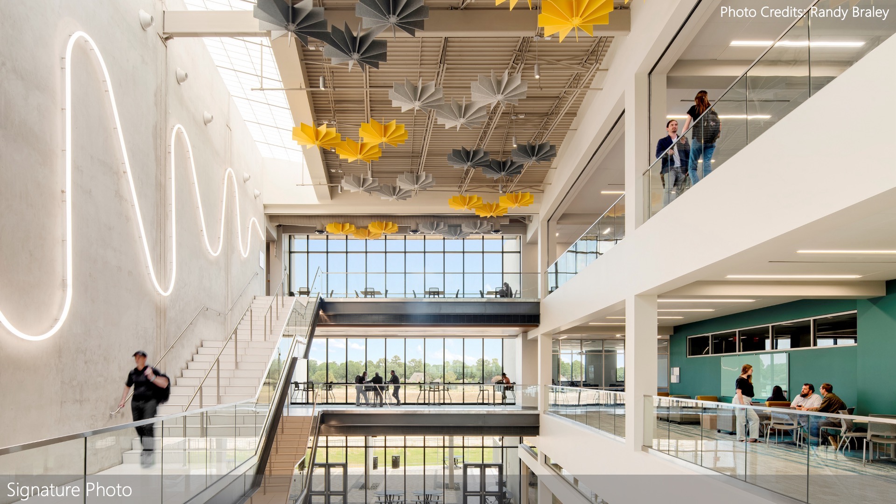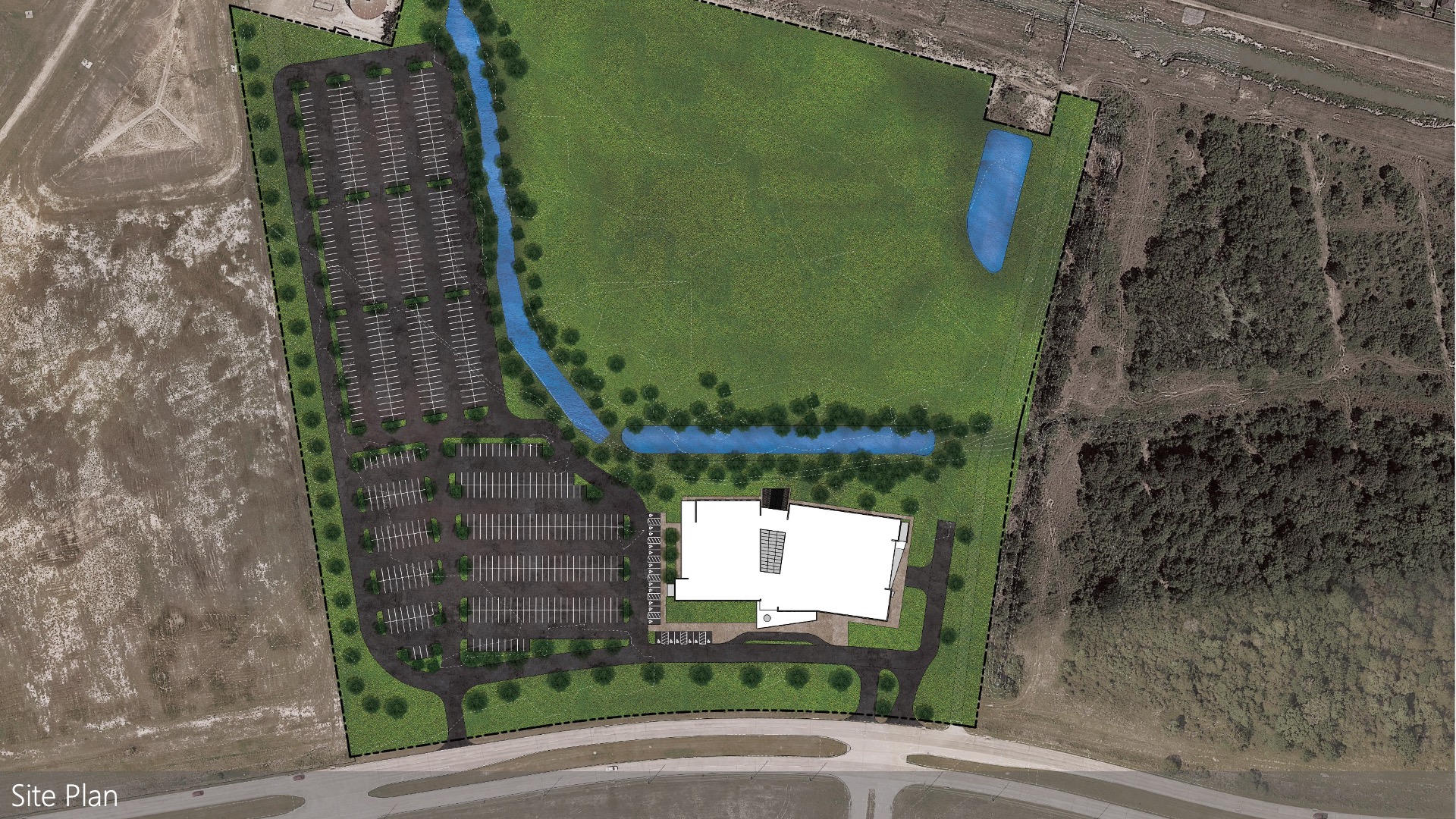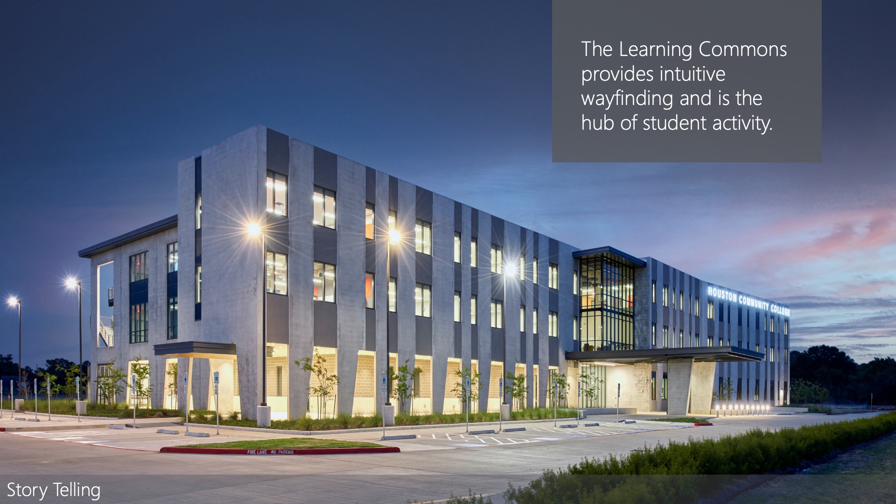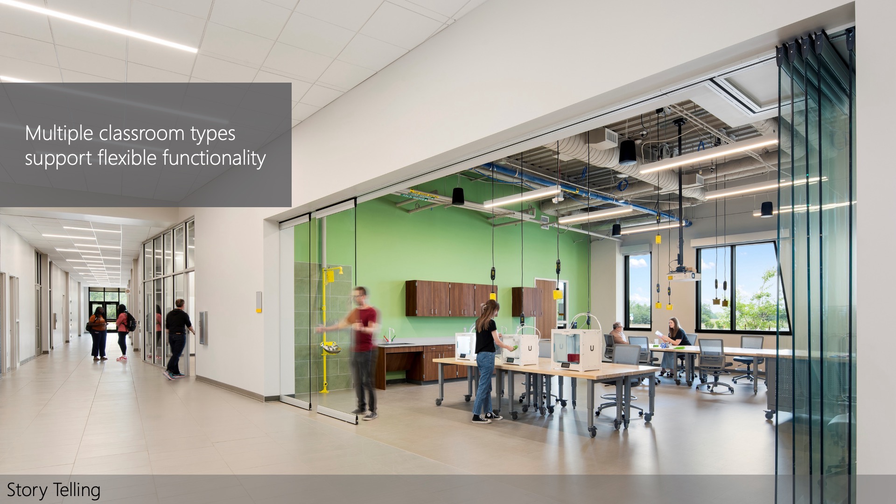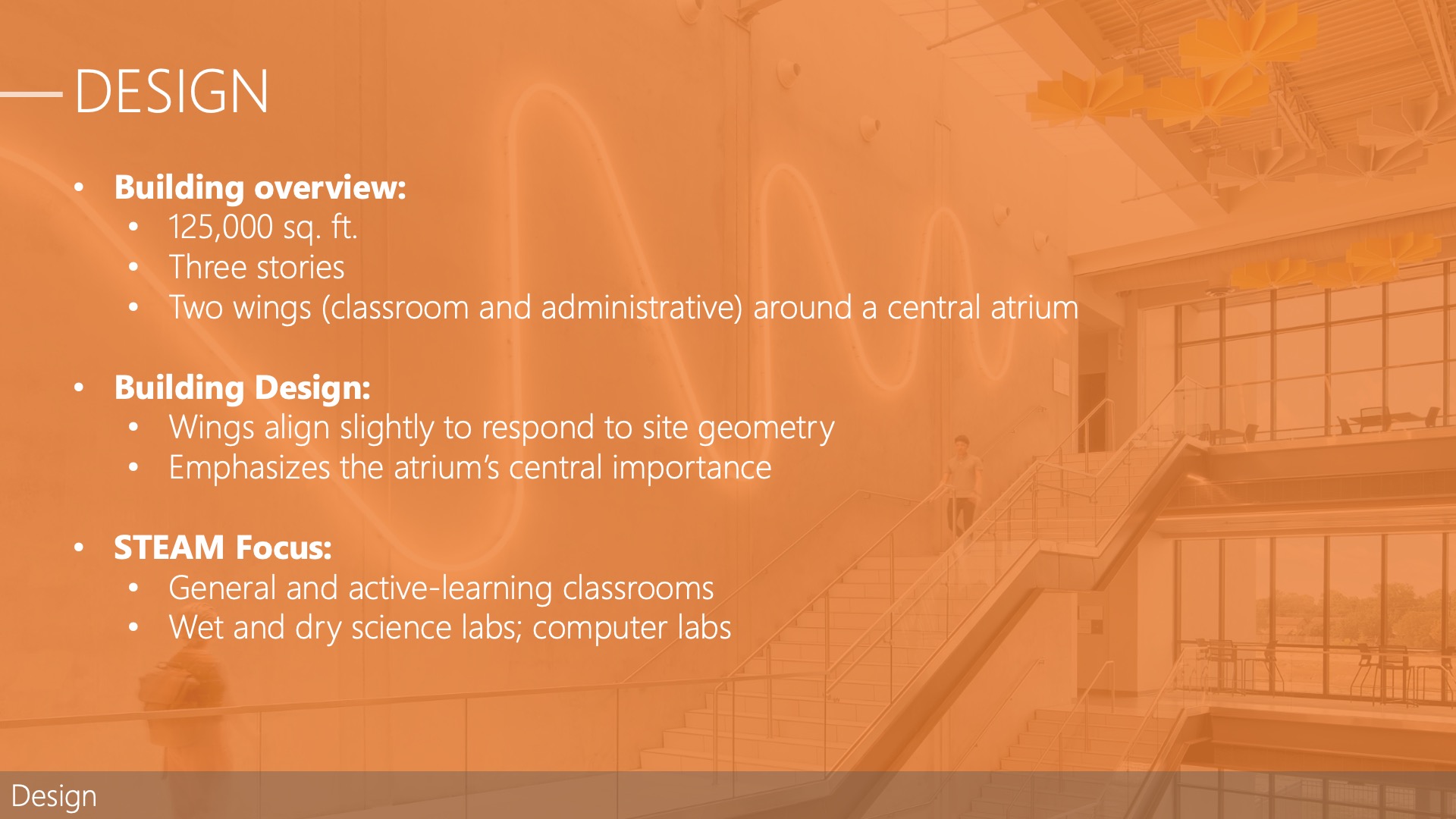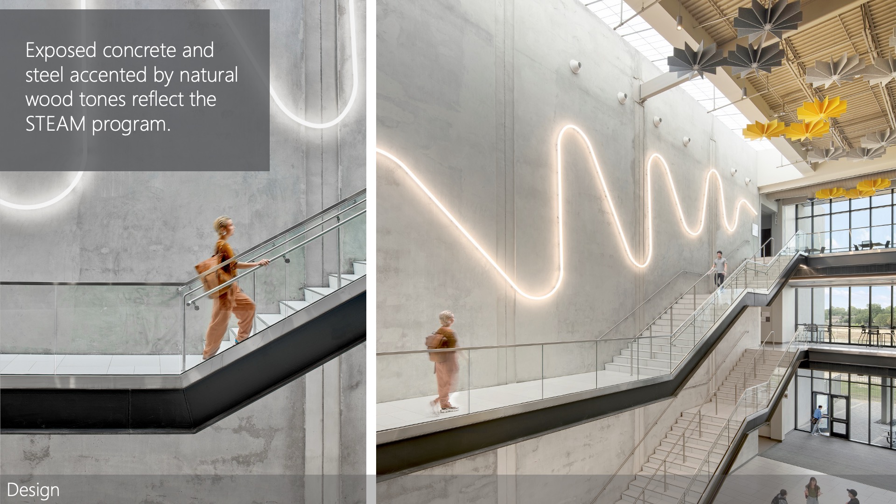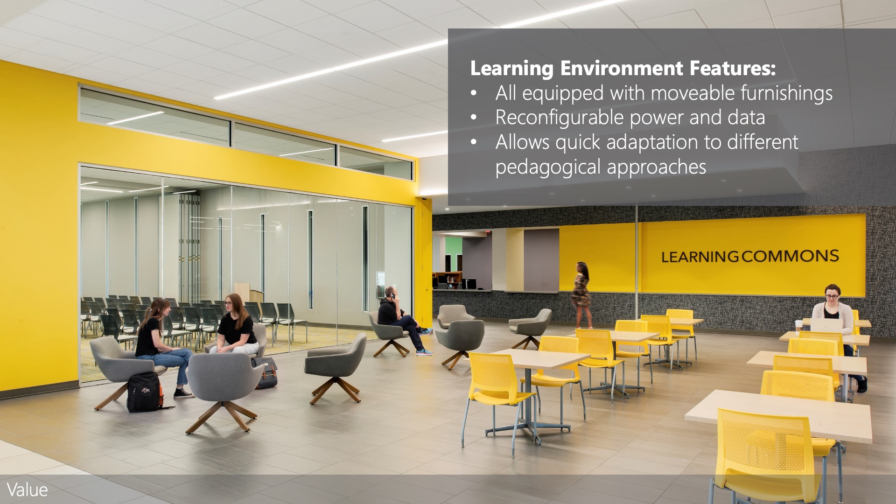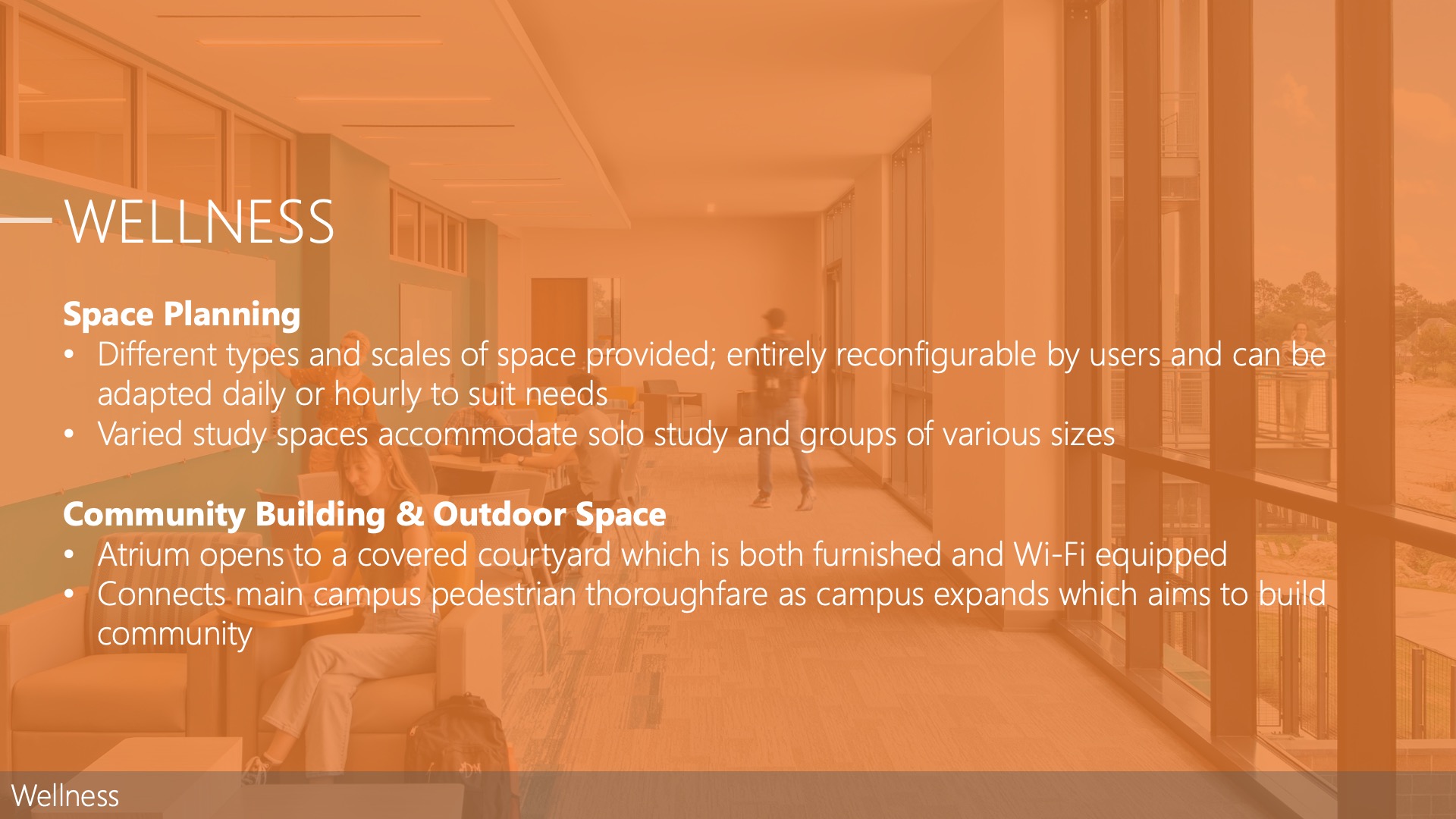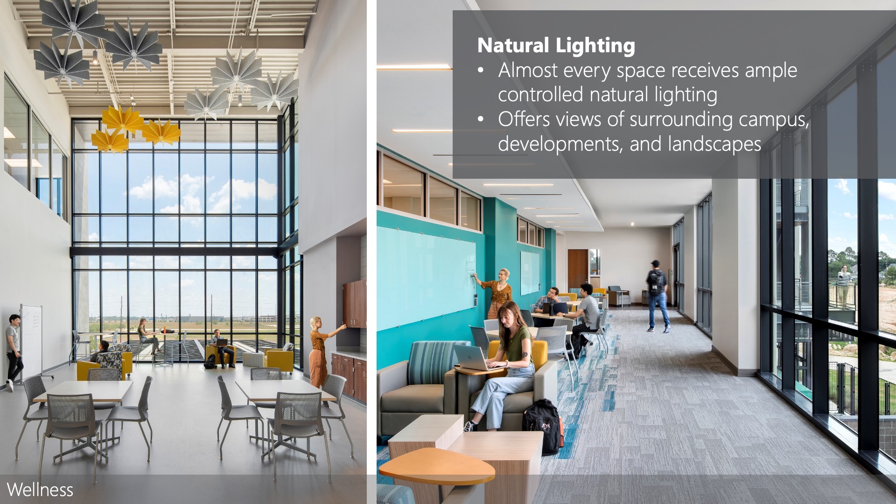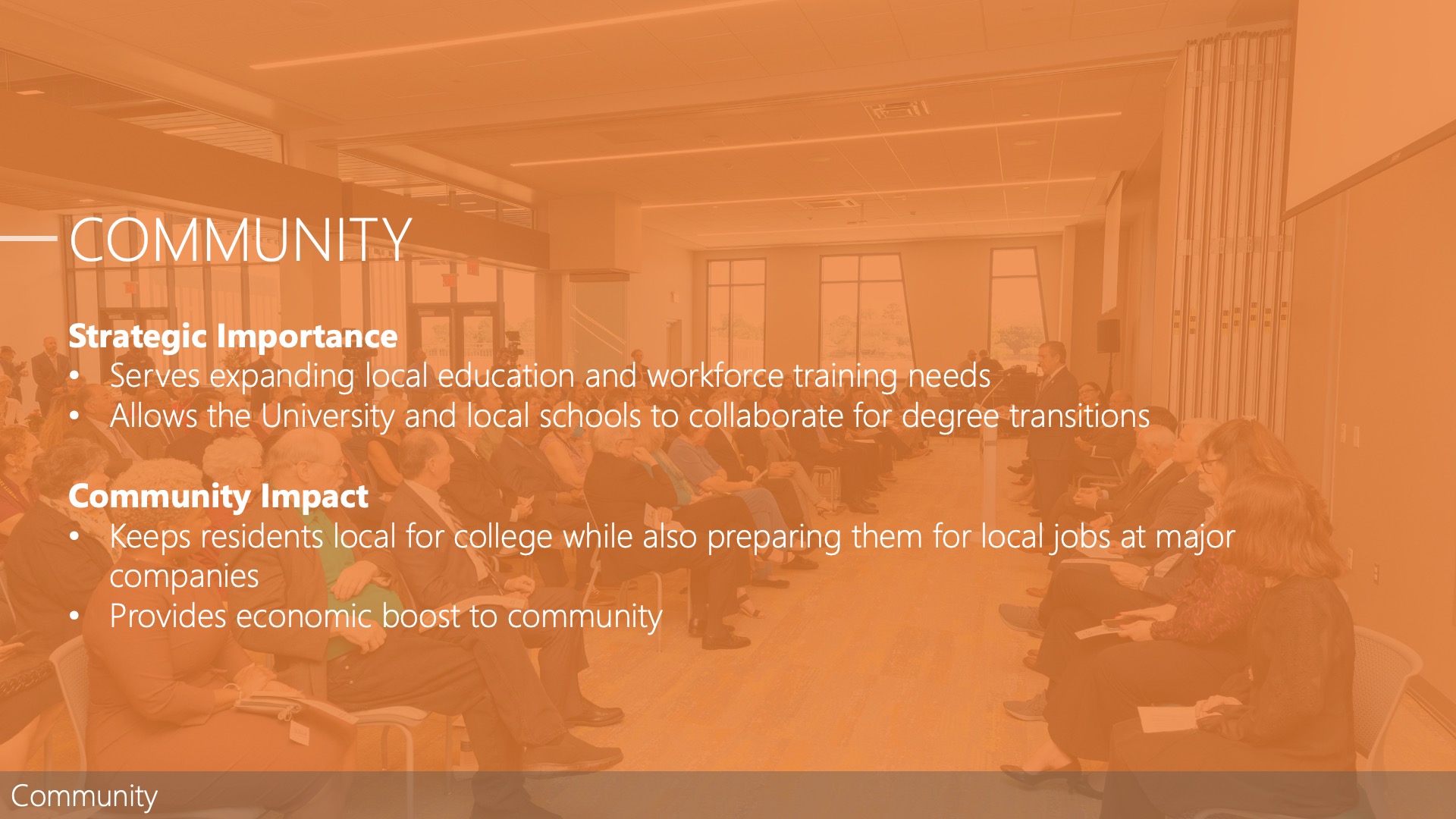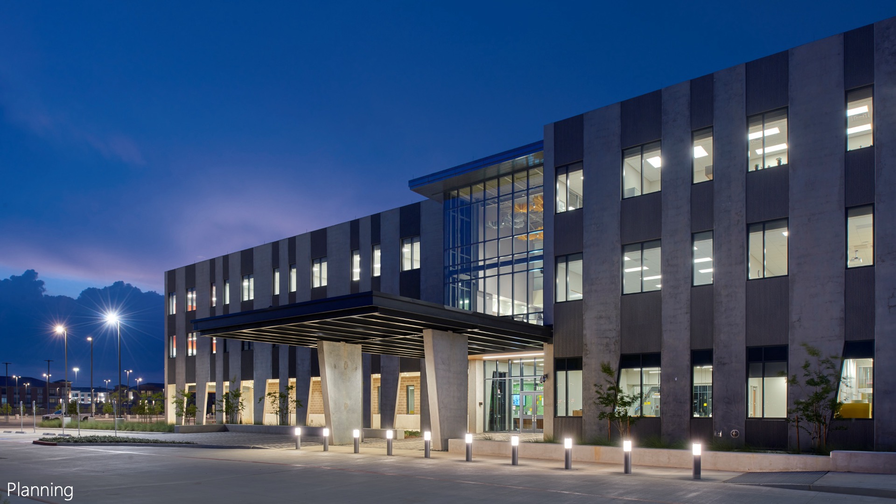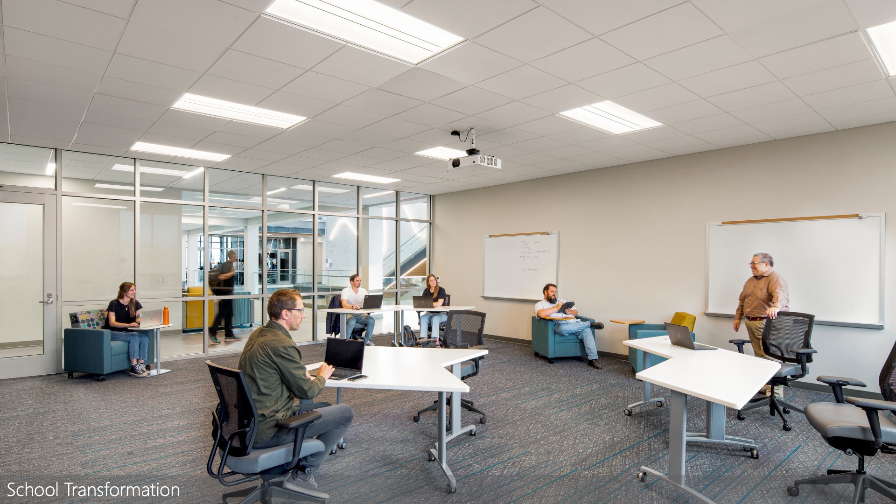Houston Community College System—West Houston Expansion
Architects: HarrisonKornberg Architects
“The suburb of Katy, Texas is rapidly expanding as Houston’s population continues to grow. Houston Community College System (HCCS) established a new campus in Katy to serve this catchment. The building is strategically located a short walk from the University of Houston’s new Katy campus, allowing the two institutions to share students transitioning from HCCS to four-year degree programs.
This building is the first of a multi-building campus and establishes HCCS’s principles of flexibility, experimentation, collaboration, and the integration of technology and creativity in a STEAM focused learning hub. The classrooms, labs and maker spaces are augmented by shared campus services: a library, faculty/admin offices, student service support, a testing center, Learning Commons, and a multipurpose gathering space.
This project is also the beta test for a HCCS’s new Design and Construction guidelines, geared towards capital project cost efficiency utilizing concrete tilt-wall construction, VRF (Variable Refrigerant Flow) HVAC system, and other innovative planning and construction strategies meant to set the standard for future Capital Projects at HCC.”
Design
“The 125,000 sf, three-story building comprises two classroom and administrative wings flanking a light-filled atrium – the Learning Commons – that provides intuitive wayfinding and is the hub of student activity. A multi-purpose space connects to the learning commons via large operable doors, allowing functions like Ted Talks to expand into the atrium and to be visible from the surrounding balconies and cantilevered stairs. The two wings angle slightly, responding to the site geometry and emphasizing the atrium’s central and focal importance.
The building’s program focusses on STEAM learning and comprises general and active-learning classrooms, wet and dry science labs, computer labs, and art and maker spaces. Widened corridors with an array of built-in and flexible seating and collaboration tools (seating, whiteboards, digital displays) encourage students and teachers to gather and collaborate informally. Multiple classroom types support flexible functionality, including “traditional” classroom spaces equipped with hybrid learning infrastructure (multiple cameras, multi-presenter digital displays, etc.); “active learning classrooms” with glass walls to the corridor to encourage connection and movable power & Furniture to encourage pedagogical experimentation; a Maker Space outfitted with physical and digital fabrication tools; and a multipurpose space with reconfigurable walls to support multiple learning modalities. Additionally, the building houses shared campus services to support today’s needs and future growth: a library, faculty and administrative offices, student services, and a testing center.
Exposed concrete and steel accented by natural wood tones reflect the STEAM program. The building exterior is composed primarily of raw concrete tilt-up panels, utilizing rhythms of smooth and textured surfaces to create a rich-yet-ordered composition. Exterior canopies comprise exposed steel structure. Massive tilt-up concrete panels are powerfully expressed within the atrium and support the cantilevered main stairs. Careful attention to glass placement creates a bright, open, transparent environment. Natural wood ceilings, playful light fixtures and tasteful paint colors further animate public spaces.
Collaboration, experimentation and community are baked into the DNA of the building. Learning environments are equipped entirely with movable furnishings, including reconfigurable power and data, allowing spaces to quickly accommodate different pedagogical modalities. Ample, varied, and flexible collaboration space throughout the building is similarly flexible and can be used as breakout spaces for classwork, as ad-hoc meeting space amongst peers, for solo-study, group work and informal ‘hang-out time’ between classes.”
Value
“The building was delivered on schedule and significantly under-budget, greatly benefiting HCCS’s operations, and setting a prototype for future cost-effective-yet-inspiring campus buildings. The design utilizes tilt-up concrete construction, which is both structure and exterior envelope, to reduce the number of envelope components and speed construction time. Because the panels are left mostly unfinished, careful coordination among the design and construction teams was critical to achieving the desired aesthetic.
The HVAC design employs a Variable Refrigerant Flow (VRF) system which is more cost effective than conventional systems and allows better individual climatic control at each occupied space.
The allocation of flexible learning spaces allowed HCC to exceed its enrollment goals and provide innovative learning programs and partnerships with UHV-Katy and the Katy Independent School District to a wider demographic than hoped.
The facility’s learning environments are all equipped with movable furnishings, including reconfigurable power and data, allowing spaces to quickly accommodate professors’ experimentation with different pedagogical modalities. Collaboration space throughout the building is similarly flexible and can be used as breakout spaces for classwork, as ad-hoc meeting space amongst peers, for solo-study, group work and informal ‘hang-out time’ between classes.”
Wellness
“In keeping with the STEAM focus of the program, the design expresses the robust tectonics of concrete and steel, animated by natural light. Exterior and interior materials offer an unfussy and beautiful palette befitting an institution of higher education. Almost every space within the building receives ample controlled natural light, and offers views of the surrounding campus, developments and landscape. For planning efficiency, some labs are inboard, but these too “borrow” natural light from adjacent public spaces.
The program and planning provide different types and scales of space – all entirely reconfigurable by users on a daily or hourly basis to suit their needs. While classrooms and labs are sized to meet institutional standards, spaces outside the classroom are varied to accommodate solo study or groups of various sizes. Whatever one’s preferred study mode, the building can accommodate it in the library, in the atrium, at the ends of the corridors, or within multiple small, medium and large meeting spaces. The atrium opens to a covered courtyard space that is furnished and Wi-Fi equipped, and that will connect to the main campus pedestrian thoroughfare as the campus expands. By providing many opportunities for students to collaborate and socialize, the building encourages students to stay on campus between classes (a typical challenge for community colleges), thereby building community and reducing dropout rates.”
Community
“Katy, Texas, one of Houston’s western suburbs of 25,000 people, is rapidly expanding as the population of Houston continues to grow. The community, located 20 miles West of downtown Houston has been evolving “bedroom community” into an active “live-work-learn-play” community. Katy has an expanding need for local higher education, continuing education, and workforce training opportunities to support the Greater West Houston area. Houston Community College System (HCCS) established a new campus in Katy to serve this catchment. The building is strategically located a short walk from the University of Houston’s new Katy campus, allowing the two institutions to share students transitioning from HCCS to four-year degree programs.
The area directly adjacent to HCCS’s site is seeing rapid development of restaurants, apartments/condos, and other commercial amenities as part of an interconnected and multifaceted new neighborhood, in which this facility will be an iconic institution. Adjacent available property allows for HCCS to plan for expansion as area needs continue to grow. Pre-design services included a campus master plan that sited perimeter parking, and multiple buildings defining outdoor spaces that will feature a water element running through campus.
This building is the first of a multi-building campus, acting as the beta and “class leader” for a new set of Design and Construction guidelines intended to make Capital Projects more cost-efficient, while allowing development of institutional and campus identity.
The new campus is located on a greenfield site close to major thoroughfares and adjacent to the University of Houston-Victoria Katy Campus, with whom HCC collaborates on their “Start in Katy, Finish in Katy” joint bachelor’s degree programs.
Even in this new campus, HCCS’s roots in the community of Katy are planted deep. The school will provide an economic boost for residents by keeping Katy students close to home for their college careers and preparing them for jobs in local businesses like Amazon and NASA. “We’re talking about a K-to-18 system [where] students start in Katy, finish in Katy” said Dr. Hodges. “This is a concept in which students are actively engaged in their own education.”
The enrollment at this new HCCS campus has far exceeded the anticipated first years’ growth, validating Dr. Hodges’ and HCCS’s vision.”
Planning
“Based on the success of its West Houston Institute, HCCS’s overarching goal was to create a first-in-class interdisciplinary facility where students explore overlapping interests in the humanities, sciences and creative arts. The highly flexible, technology-rich environment will become a laboratory for faculty to explore new ways of teaching and making connections across disciplines. More specific goals included preparing students to transition to UH’s nursing and other 4-year programs in its nearby facility and creating a welcoming campus environment with a robust student life.
The Katy Campus was the vision of Dr. Zachary Hodges, President of HCCS’s Northwest College, who was heavily involved in the planning and execution of the new building. Marshall Heins, Senior Vice Chancellor of Finance & Administration, championed the efforts to develop this building as a new efficiency prototype for future HCCS expansion, while Dr. Kathleen Anzivino, College Operations Officer, worked closely with the design team to ensure the project exceeded the needs and expectations of faculty and staff.
The building incorporates all functions required on a new campus (student services, faculty services, meeting space, etc.) integrated with classroom and teaching space, in a student-centric, advanced learning environment. The program incorporates science labs, computer/IT training labs, and digital fabrication workshops that support the campus’s (and region’s) focus on STEAM Education, while also incorporating flexibility into the learning- and community-focused environments to allow for future growth and agile adaptation to new goals.
The project delivered an iconic, innovative, student-centric building under budget and on an extremely aggressive timeframe, which allowed HCCS to meet its goals for deploying a facility that serves the needs of the Katy Community rapidly and cost-effectively. As stated by Dr. Hodges, “[the building] represents a 21st century campus for the 21st century student”. In response to HCCS’s mandate to use tilt-up concrete, HarrisonKornberg created a unique envelope that expresses both the technical sophistication and raw power of concrete construction.
HCCS intended the building to open for classes the summer semester of 2022, based on an estimated start-of-construction date of August 2020. The emergence of COVID in early 2020 required the design team to adopt a fully remote design process ‘on the fly’ to timely complete the construction documents. COVID-related procurement issues delayed contractor bidding and related construction start to January 2021. To stay on track, HCCS stipulated an aggressive 12-month construction schedule. While the construction schedule was ultimately not realized due to evolving requirements from local utilities, the rapid construction during the height of COVID posed significant challenges for the construction and design teams, requiring near constant communication between Architect, Contractor, and Owner to solve field issues and make decisions efficiently. The supportive and collaborative relationships amongst the team and the expediting processes we developed enabled the building to open and operate in June 2022 as planned.”
School Transformation
“HCCS’s vision for this new building and for its ‘sister building’, the West Houston Institute, is to establish an educational laboratory where professors can experiment with new teaching methods and technologies, and teachers and students can explore the intersections among the sciences, arts and humanities. Except where utilities dictate fixed positions (e.g. fume hoods), all furnishings are on wheels – allowing rapid reorganization and maximal flexibility. Power and data are equally flexible to allow a large array of possible new configurations within each classroom. While some of the classrooms are designated “active learning”, in fact all the classrooms can be configured to support group projects in class.
Spaces outside the classroom are also configured to foster interaction and collaboration, with spaces for solo study, informal collaboration and ad-hoc meetings. All these “sticky spaces” are entirely flexible and offer white boards, monitors and ample Wi-Fi bandwidth to support work out of class.
The building’s central atrium is envisioned as an “information crossroads”, providing study and hang-out space, and operating as an open lecture theatre for large events (think Ted Talks) surrounded by open viewing balconies. The large multi-purpose space adjacent to the atrium opens entirely to expand the functionality of both, allowing HCCS to host large community events in addition to its internal functions like graduation. The atrium opens to a large shaded courtyard that offers the same study opportunities in a protected outdoor space.”
![]() Star of Distinction Category Winner
Star of Distinction Category Winner

