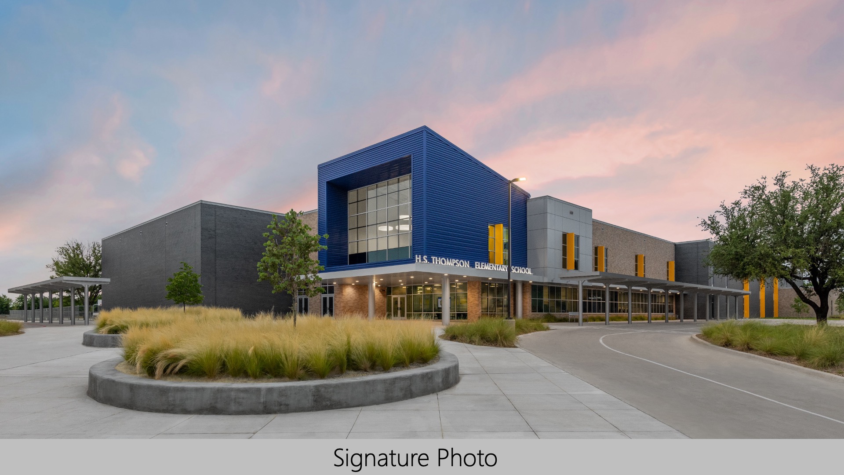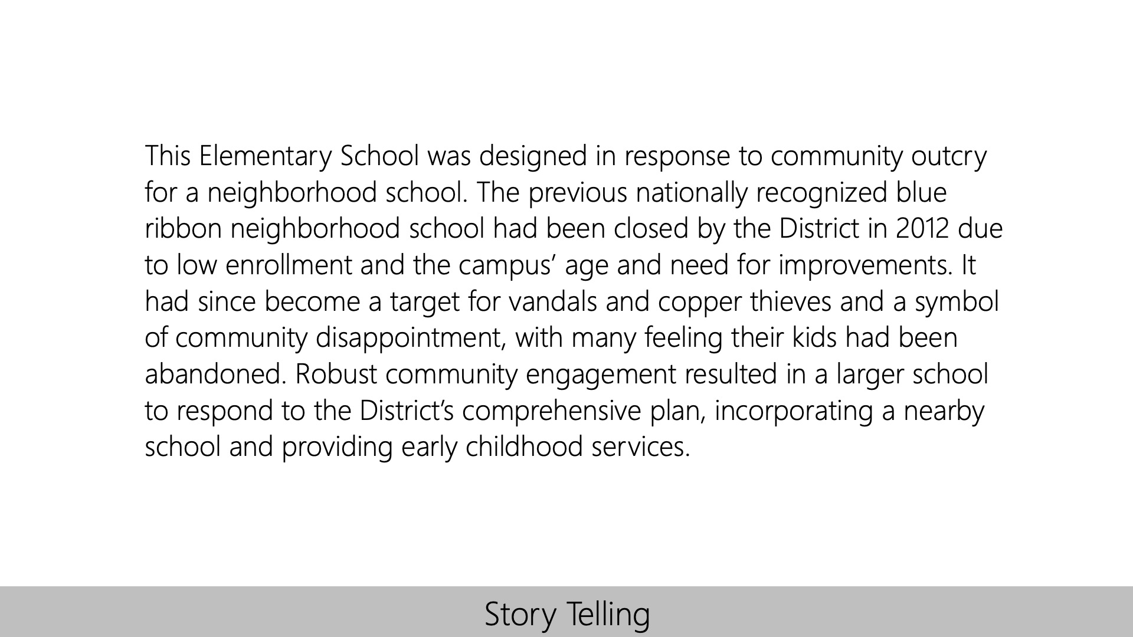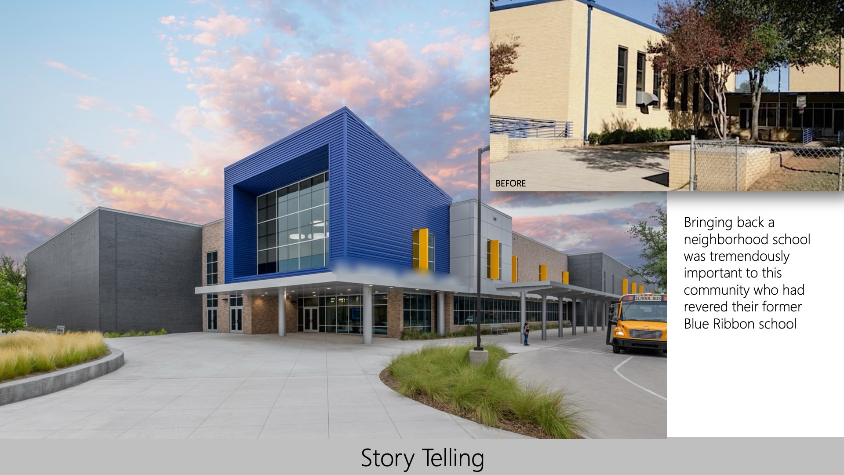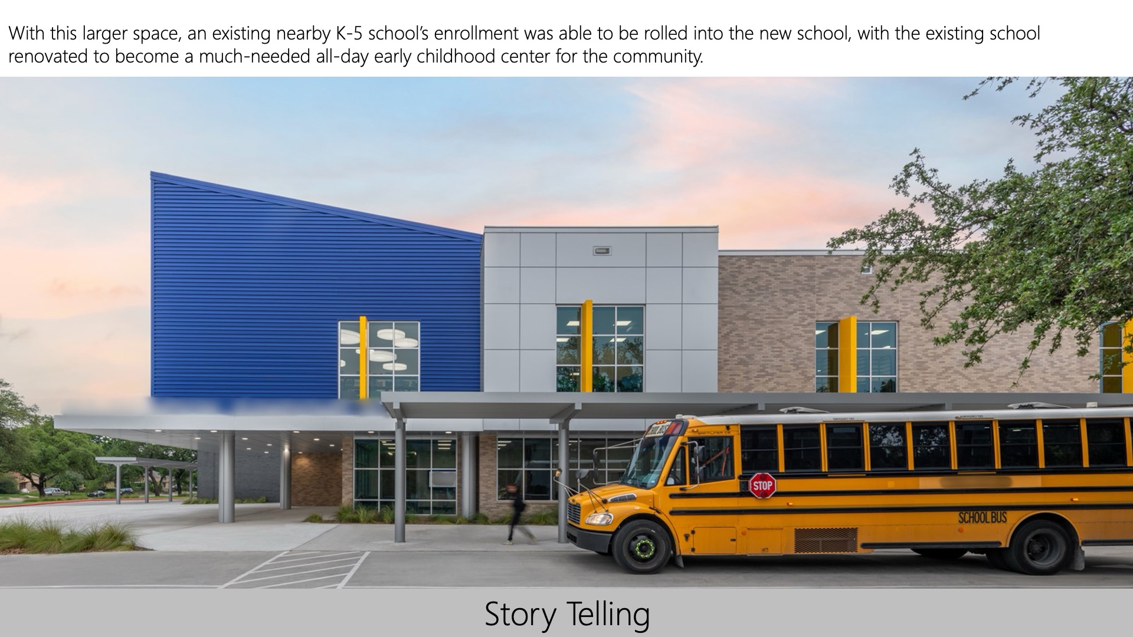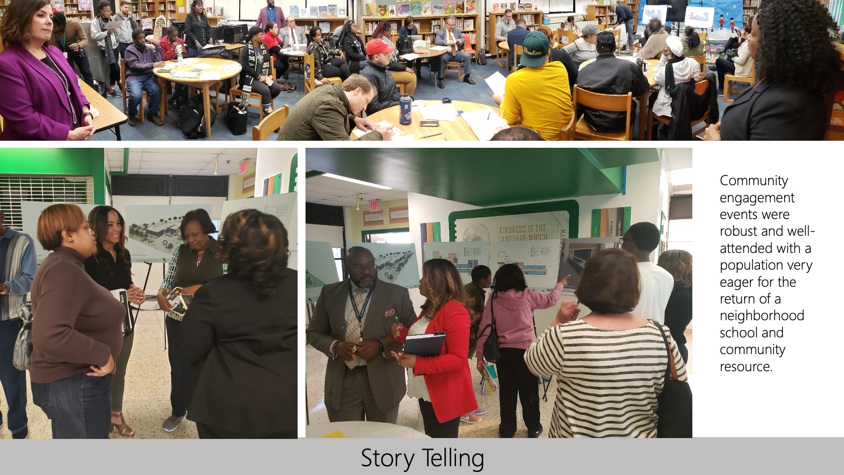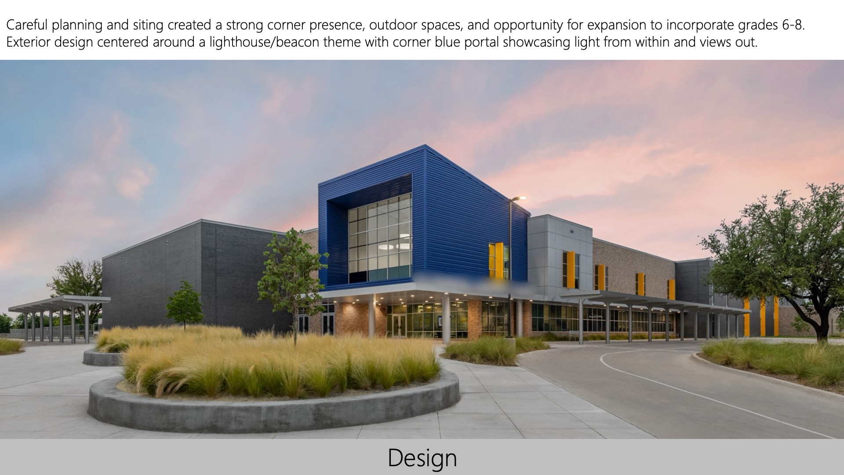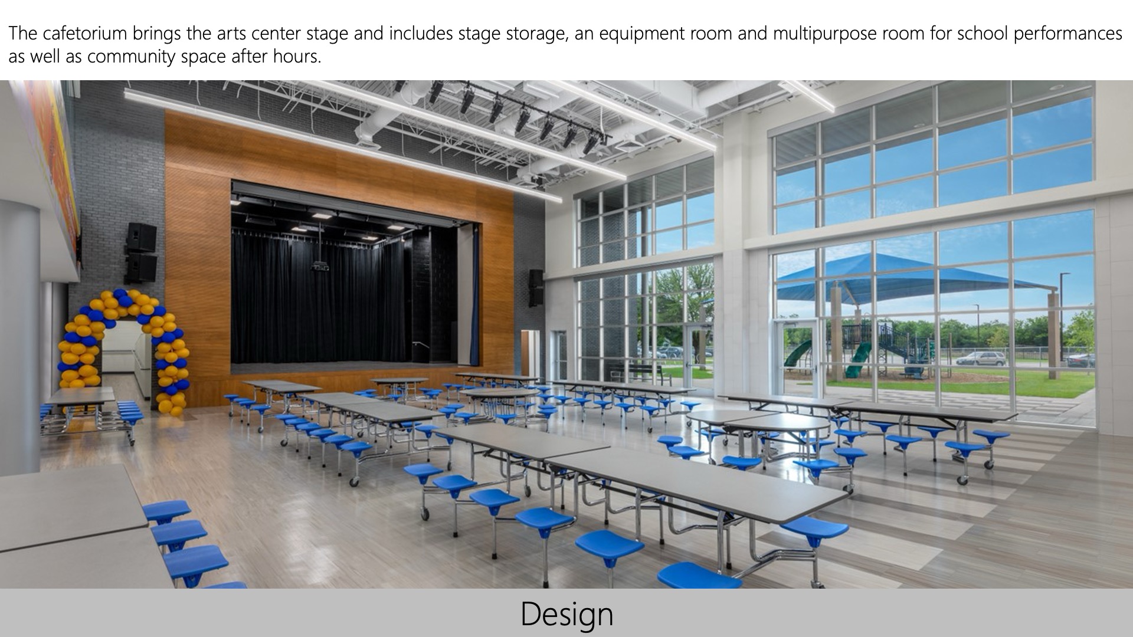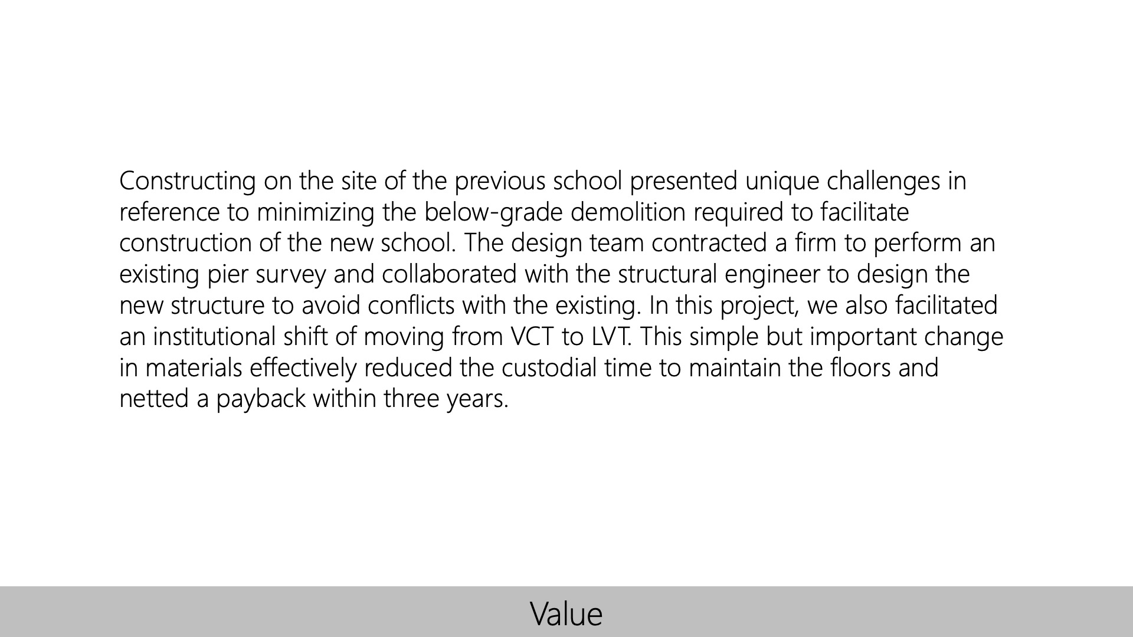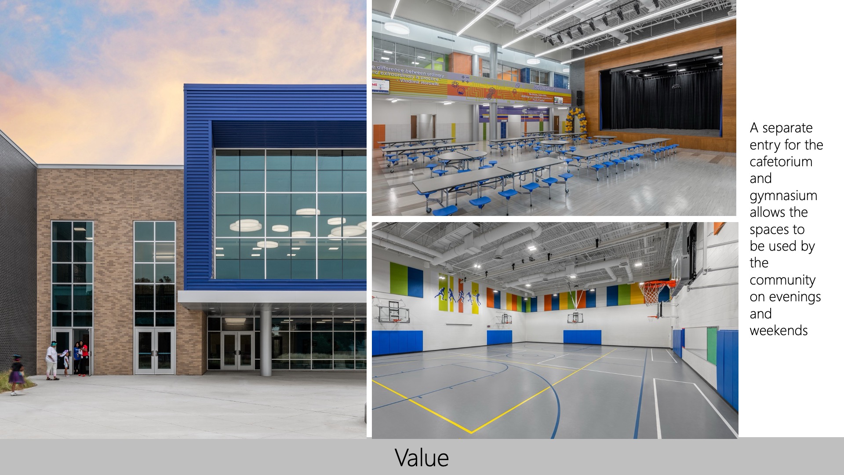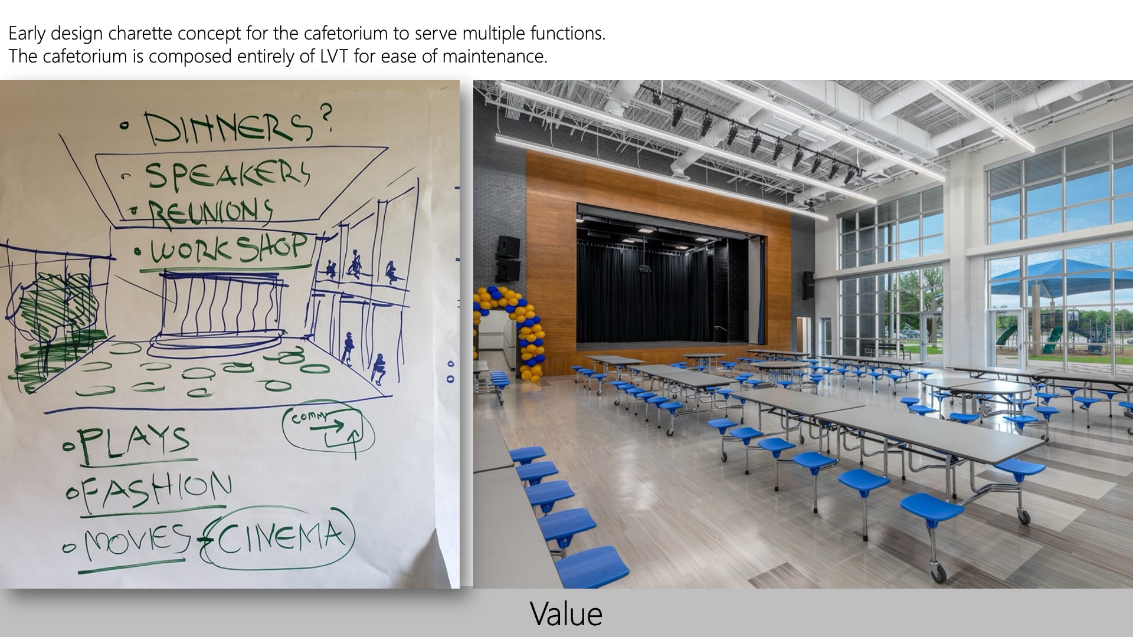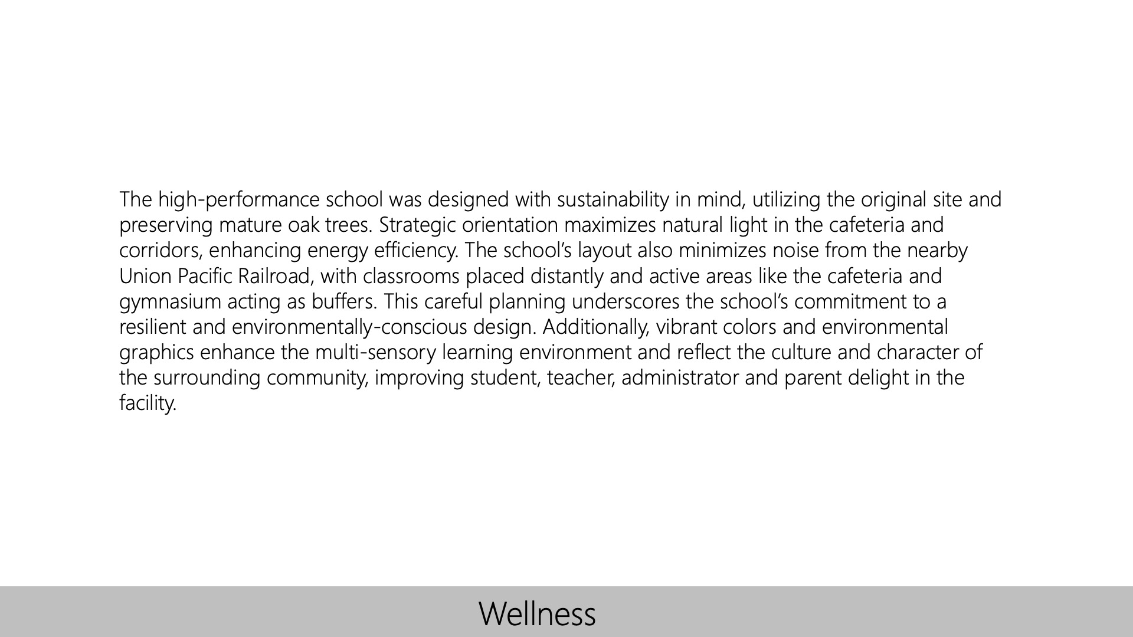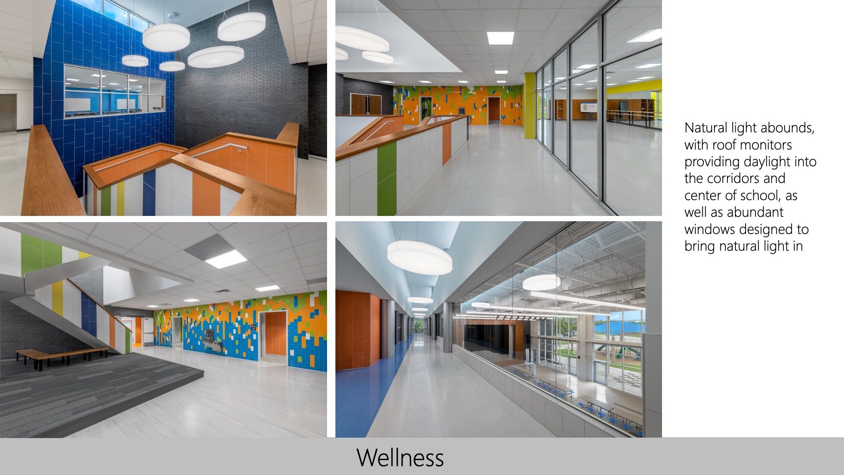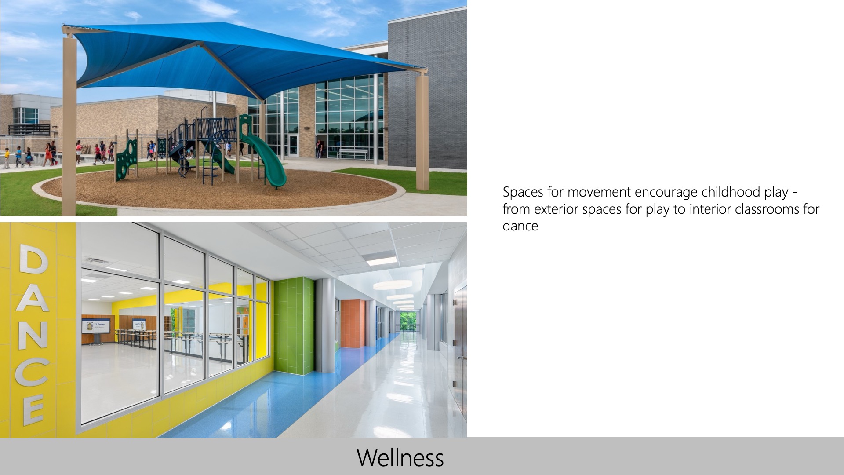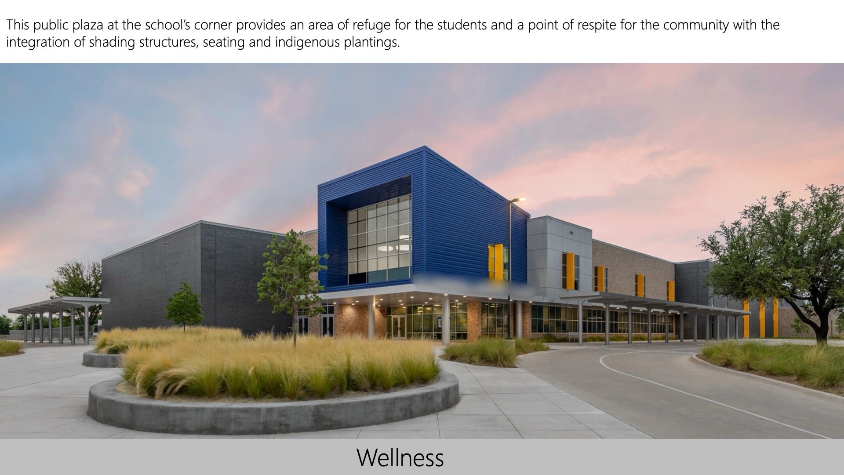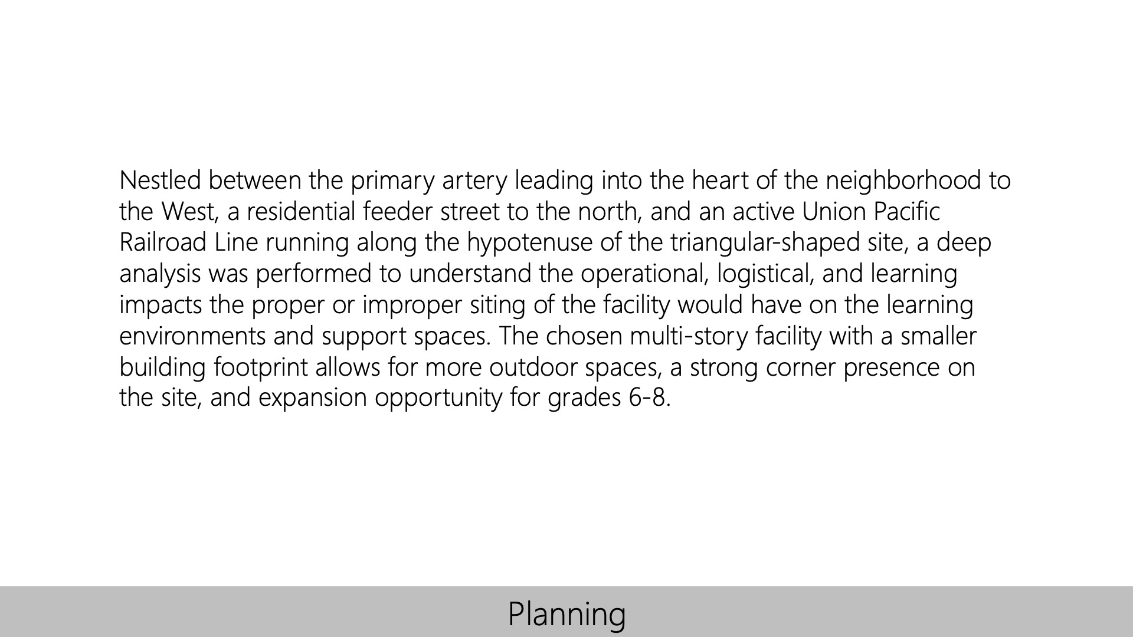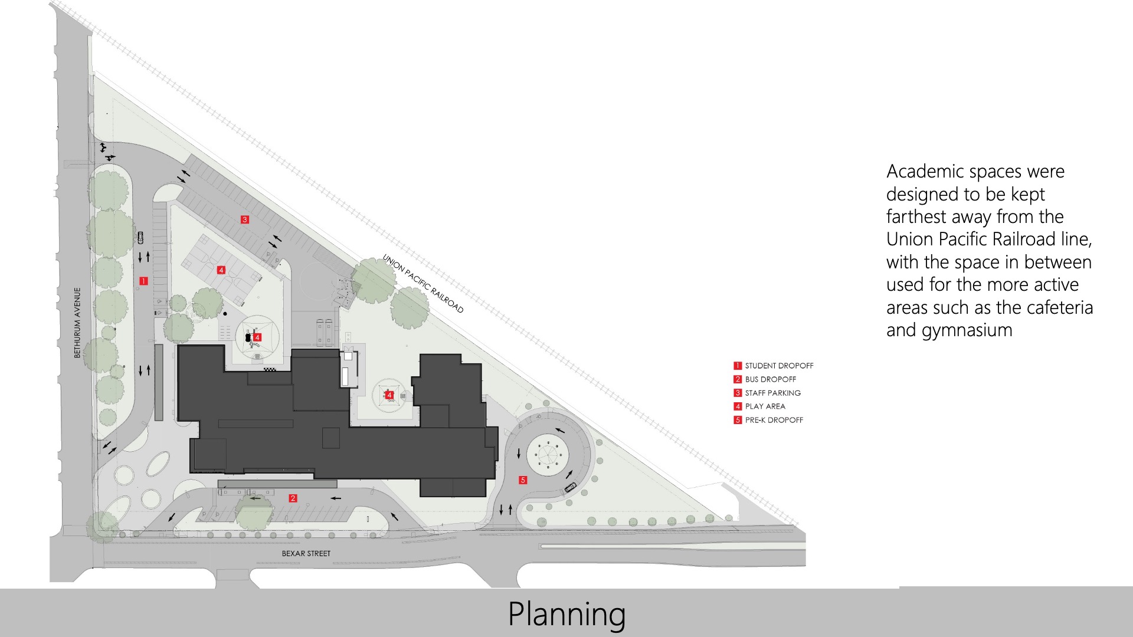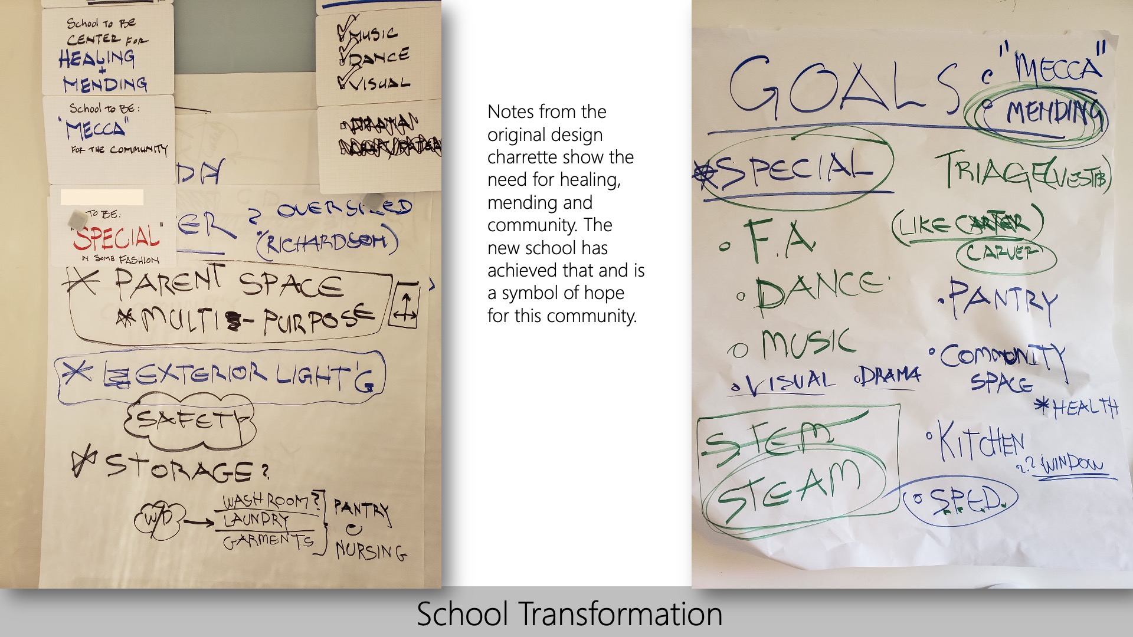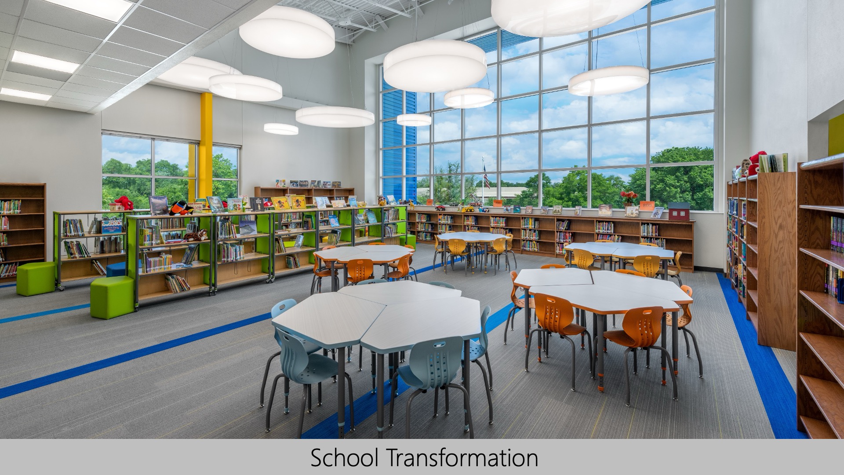Dallas ISD—H.S. Thompson S.T.E.A.M. Academy
Architects: KAI
This Elementary School was designed in response to community outcry for a neighborhood school. The previous nationally recognized blue ribbon neighborhood school had been closed by the District in 2012 due to low enrollment and the campus’ age and need for improvements. Reinvigorating the abandoned campus, the new school was designed as a STEAM school to support quality arts instruction for children of underserved communities. The two-story, 73,000 SF building includes 23 core classrooms for K-5, seven science classrooms, two special education classrooms, library, art classroom, dance classroom, media center, maker space, exterior play areas, gymnasium, and cafetorium with stage storage, an equipment room and multipurpose room.
Design
“To address a District-wide equity issue of access to quality arts training for children from underserved communities, the new Elementary was designated a STEAM academy. The design team sought to create a 21st-Century learning environment for academic excellence by providing the students, staff and community with innovative learning spaces that would inspire curiosity and creativity. Collaborative learning spaces are distributed throughout, allowing the entire facility to become an active laboratory for learning. The two-story, 73,000 SF building sits on a 5.7-acre site and is a “beacon” of education and innovation for the community.
Careful planning and siting created a strong corner presence, outdoor spaces, and opportunity for expansion to incorporate grades 6-8. The exterior design centered around a lighthouse/beacon theme with corner blue portal showcasing light from within and views out. Inside, the light-filled and colorful library features kid-height stacks and views all the way to the space needle. The new school focused on STEAM education to provide equitable access to quality arts instruction for this underserved population . The cafetorium brings the arts center stage and includes stage storage, an equipment room and multipurpose room for school performances as well as community space after hours.”
Value
“Constructing on the site of the previous school presented unique challenges in reference to minimizing the below-grade demolition required to facilitate construction of the new school. The design team contracted a firm to perform an existing pier survey and collaborated with the structural engineer to design the new structure to avoid conflicts with the existing. In this project, we also facilitated an institutional shift of moving from VCT to LVT. This simple but important change in materials effectively reduced the custodial time to maintain the floors and netted a payback within three years. Additionally, a separate entry for the cafetorium and gymnasium allows the spaces to be used by the community on evenings and weekends.”
Wellness
The high-performance school was designed with sustainability in mind, utilizing the original site and preserving mature oak trees. Strategic orientation maximizes natural light in the cafeteria and corridors, enhancing energy efficiency. The school’s layout also minimizes noise from the nearby Union Pacific Railroad, with classrooms placed distantly and active areas like the cafeteria and gymnasium acting as buffers. This careful planning underscores the school’s commitment to a resilient and environmentally-conscious design. Additionally, vibrant colors and environmental graphics enhance the multi-sensory learning environment and reflect the culture and character of the surrounding community, improving student, teacher, administrator and parent delight in the facility. Designers created a public plaza at the school’s corner to provide an area of refuge for the students and a point of respite for the community with the integration of shading structures, seating and indigenous plantings.
Community
“The school, a beacon in the South Dallas area, had earned the National Blue Ribbon for excellence. Designed as a community hub, it features public spaces like a gym and cafetorium, and a versatile stage for events like fashion shows and movie nights, reflecting its commitment to serve beyond its educational role. In lieu of the flood gates that was once served as the entrance into the community the new school now anchors the entrance into the area, thus reestablishing it as the “lighthouse” of which it was formerly referred.
Community engagement events were robust and well-attended with a population very eager for the return of a neighborhood school and community resource. Community stakeholders informed a way in which the design solutions were amplified through listening and understanding the ways that facility uniquely served this specific community. The cafetorium celebrates the uniqueness of this South Dallas community with quotes on the walls for a sense of place. The space is used regularly after hours by community members for meetings, plays and other events. Vibrant colors and reflect the culture and character of the surrounding community, enhancing the multi-sensory learning environment.”
Planning
“Nestled between the primary artery leading into the heart of the neighborhood to the West, a residential feeder street to the north, and an active Union Pacific Railroad Line running along the hypotenuse of the triangular-shaped site, a deep analysis was performed to understand the operational, logistical, and learning impacts the proper or improper siting of the facility would have on the learning environments and support spaces. The chosen multi-story facility with a smaller building footprint allows for more outdoor spaces, a strong corner presence on the site, and expansion opportunity for grades 6-8.
Academic spaces were designed to be kept farthest away from the Union Pacific Railroad line, with the space in between used for the more active areas such as the cafeteria and gymnasium. The large expansive views from the cafeteria to the rail line provides a great STEAM opportunity to use the surroundings beyond the building site as an extension of the interior learning environment. Vehicular, pedestrian, and bus traffic were designed to allow for proper control, stacking, and staging while ensuring that the one-way traffic flow into the neighborhood was not impeded by the operations of the school.”
School Transformation
The re-imagining and re-opening of this school has reinvigorated this community. Following the closure of their former Blue Ribbon school, this site had become a symbol of disappointment and abandonment. The new design, focused on the theme of a lighthouse or beacon as the community referred to the former school, showcases a prominent corner blue portal with views into and from the library to a park and the space needle beyond. The building serves as a community space, hosting meetings, plays and recreation opportunities in the gymnasium and cafetorium. It again serves as the “beacon” of the area, pointing children toward a brighter future.
![]() Star of Distinction Category Winner
Star of Distinction Category Winner

