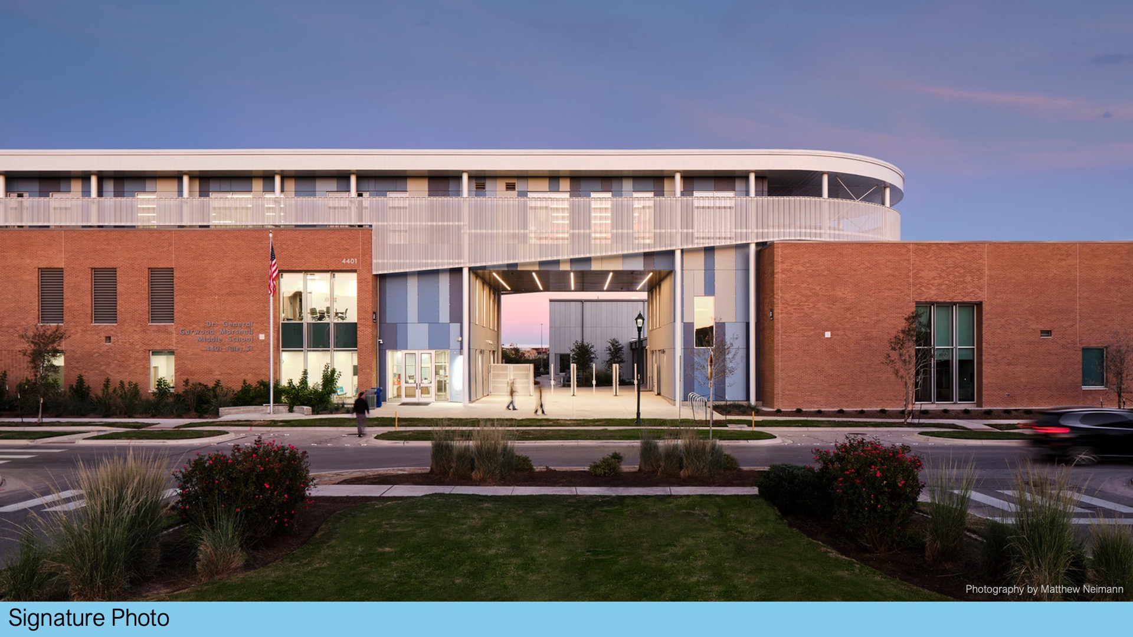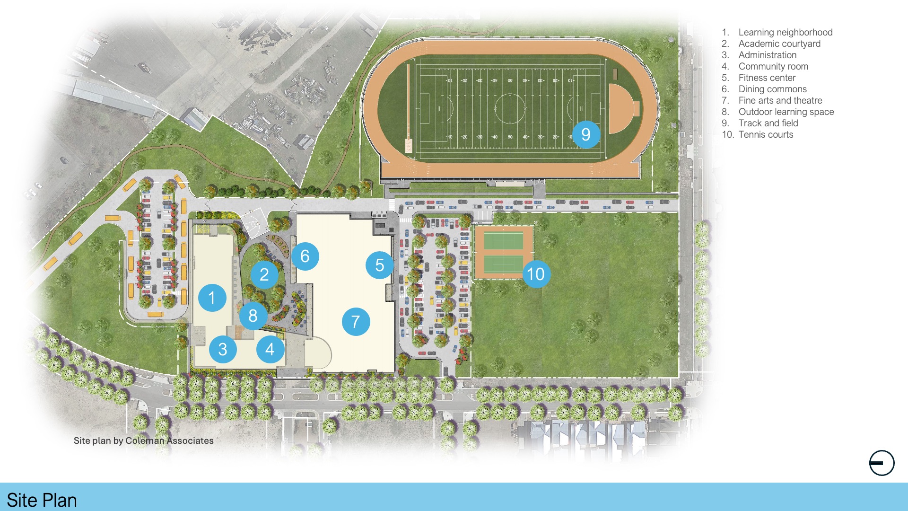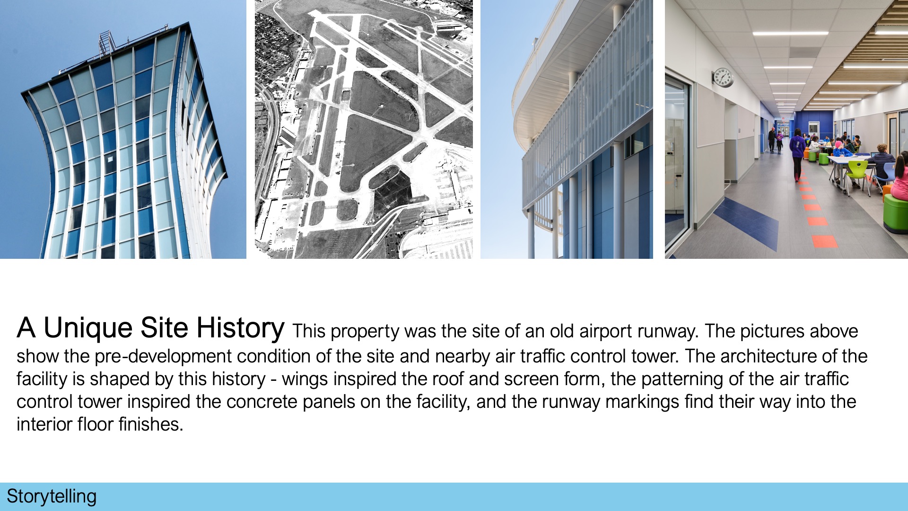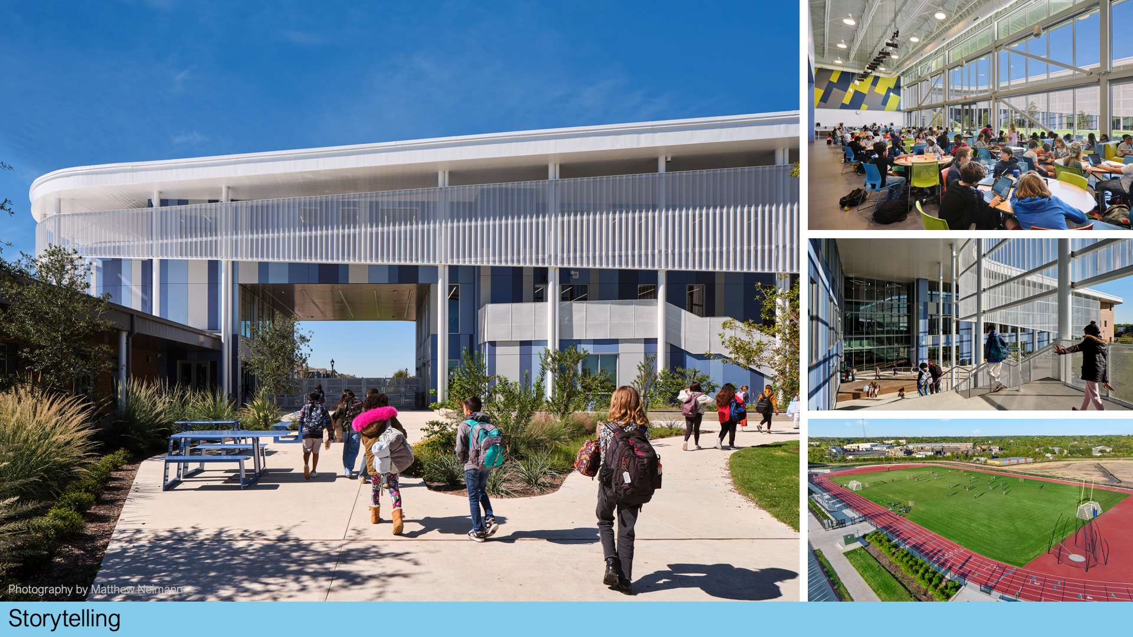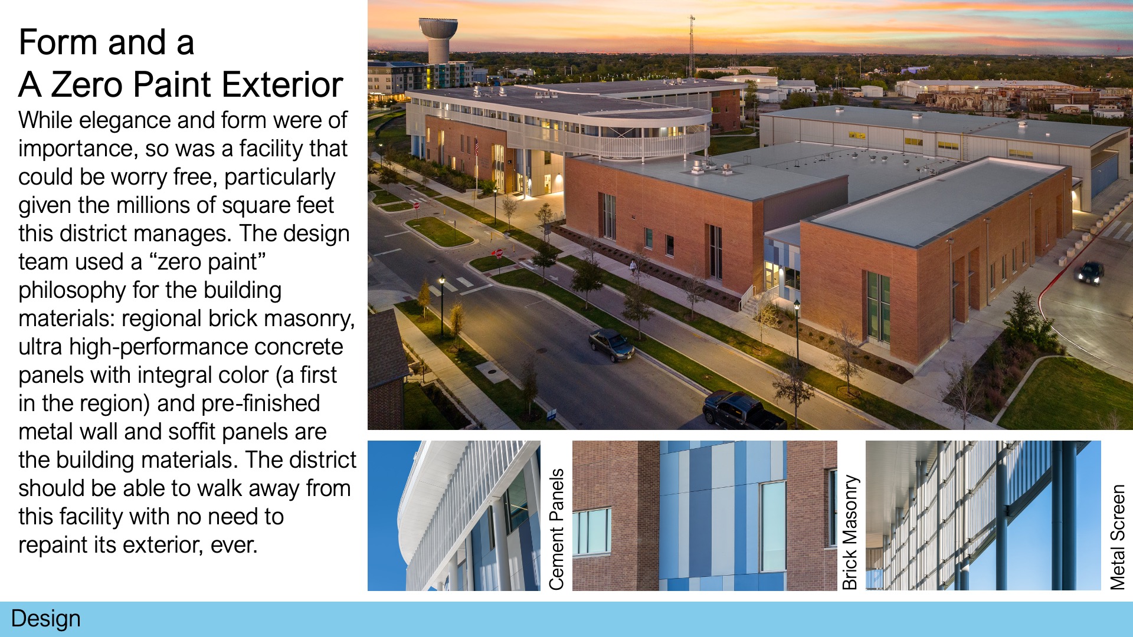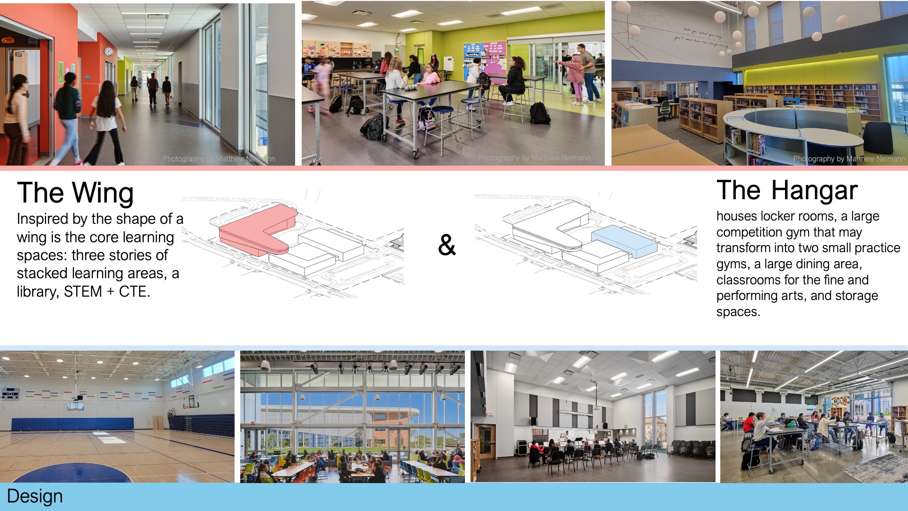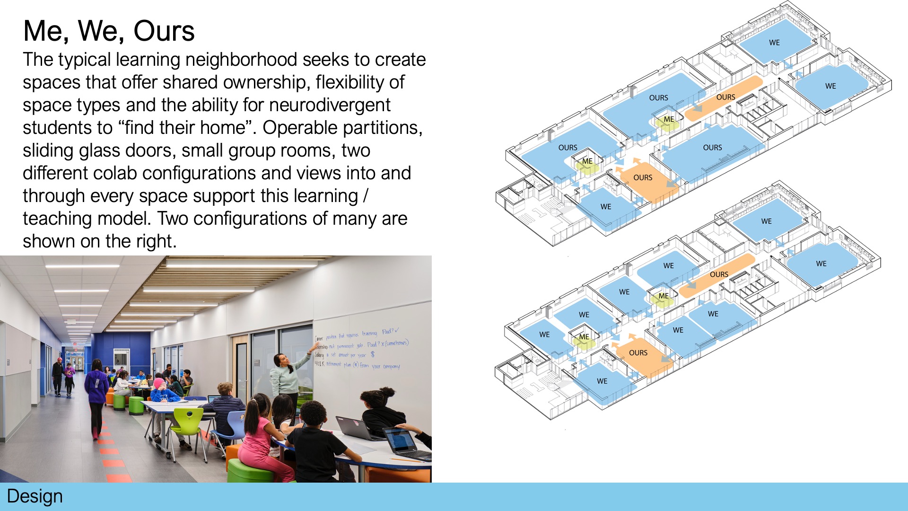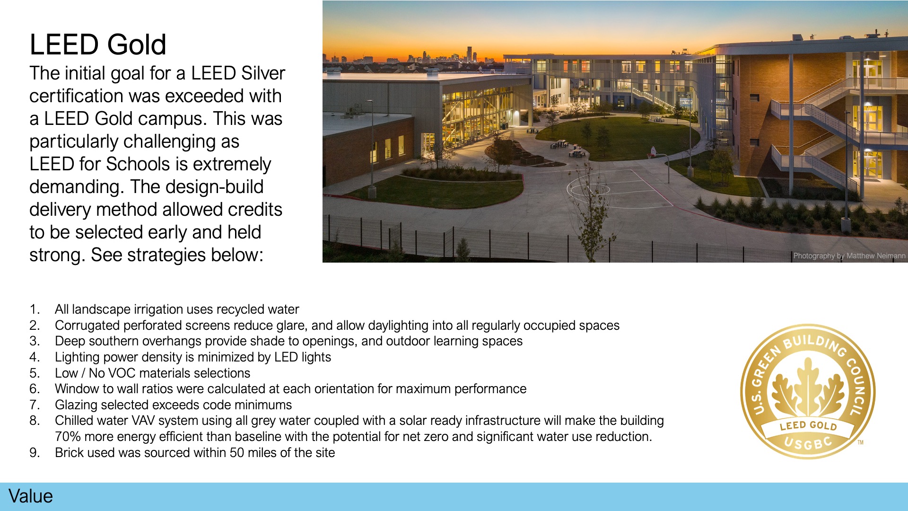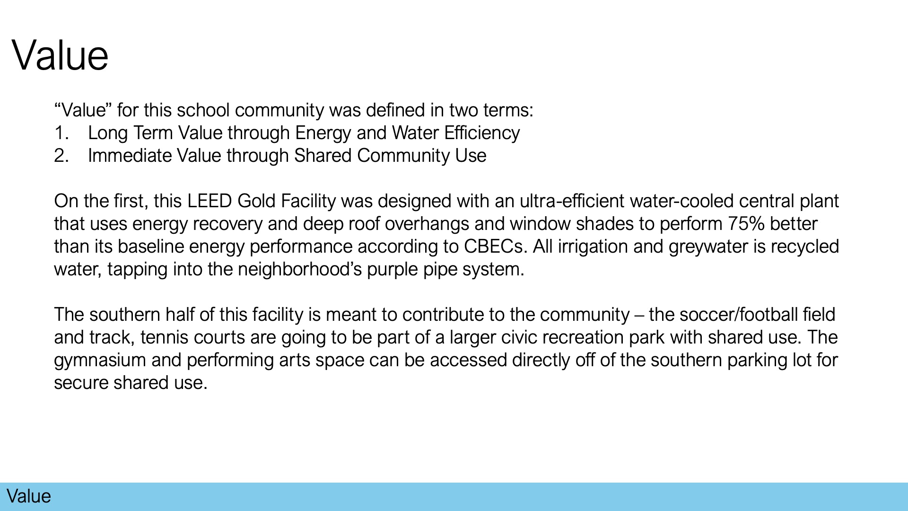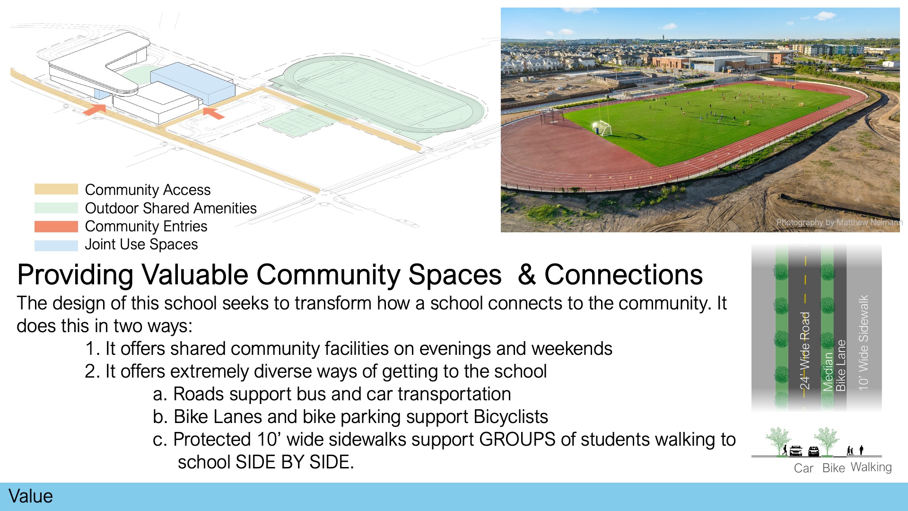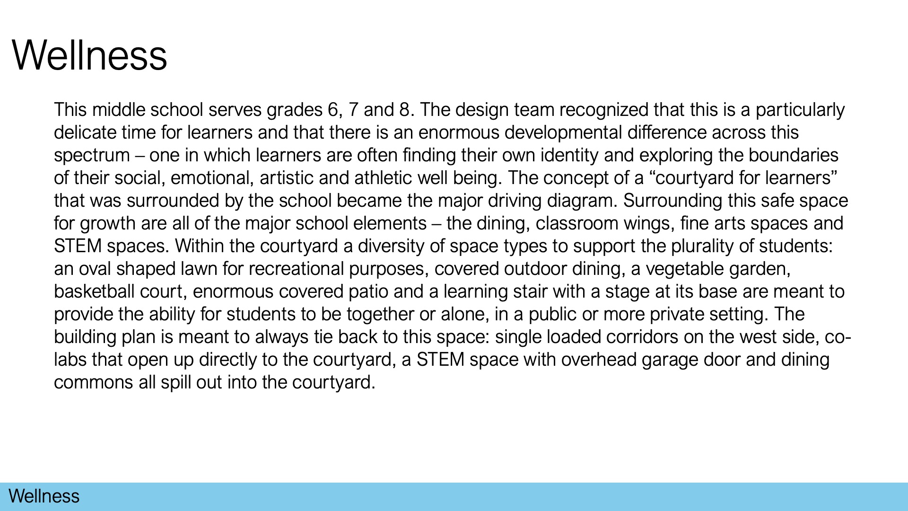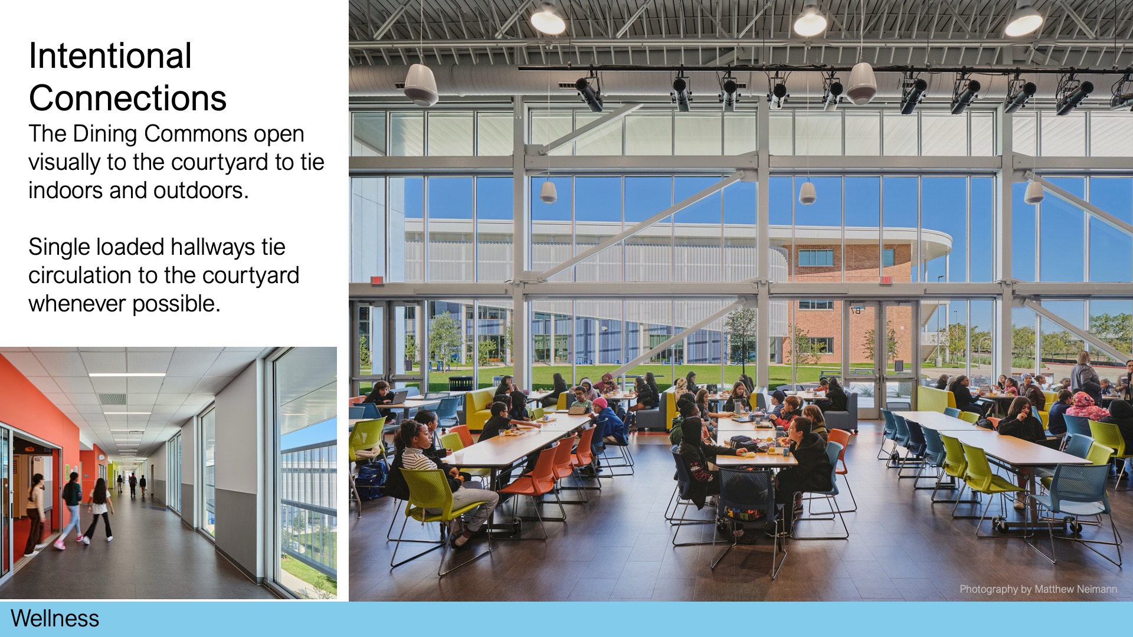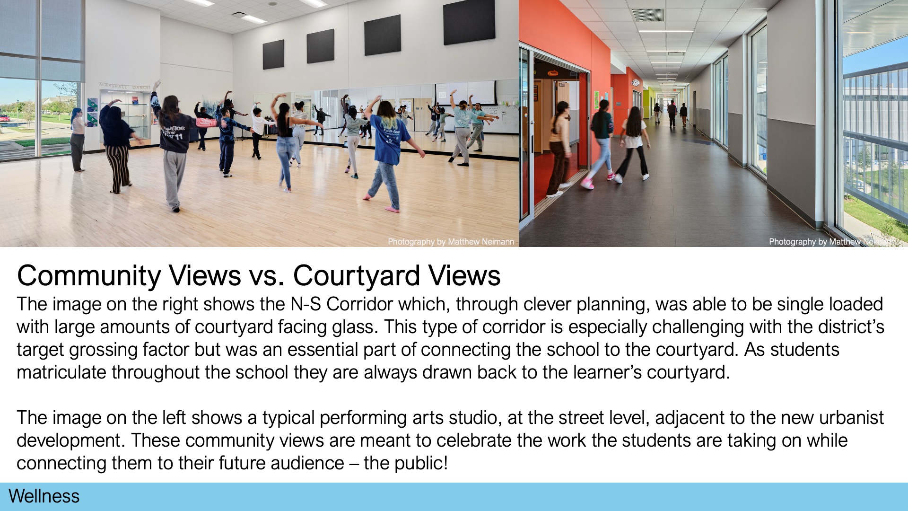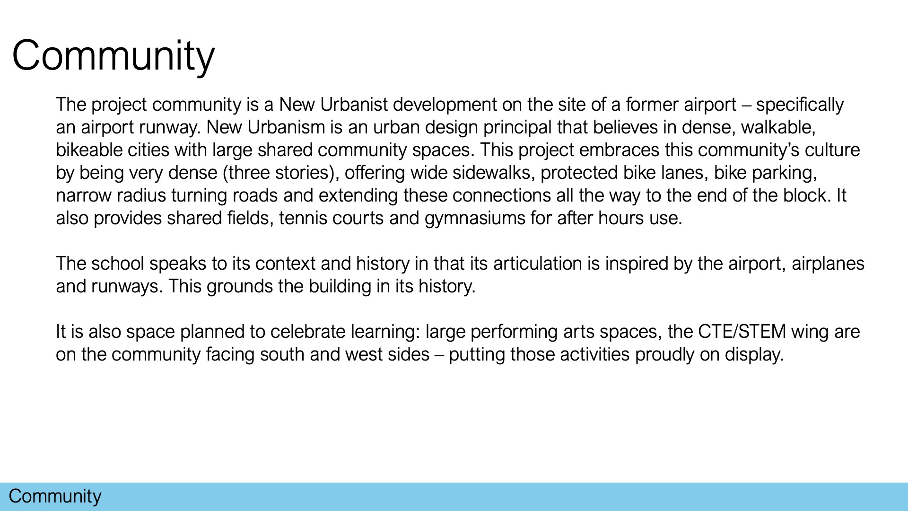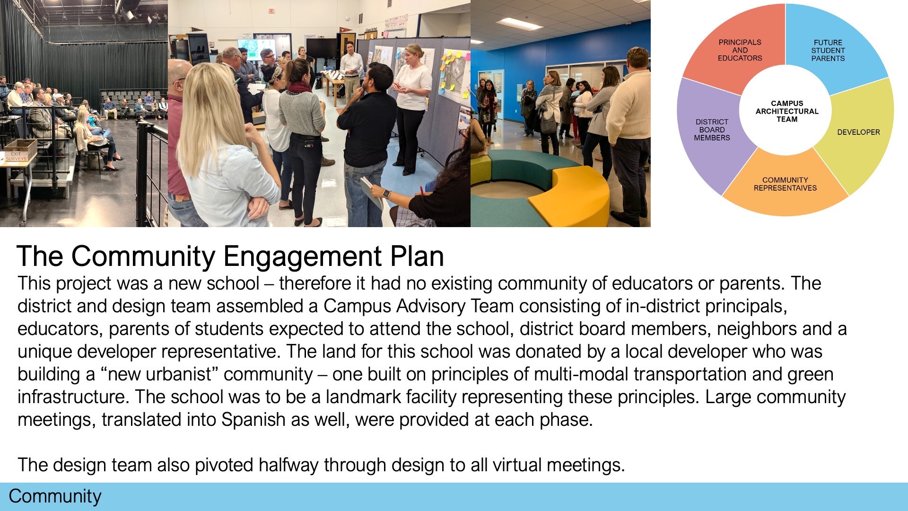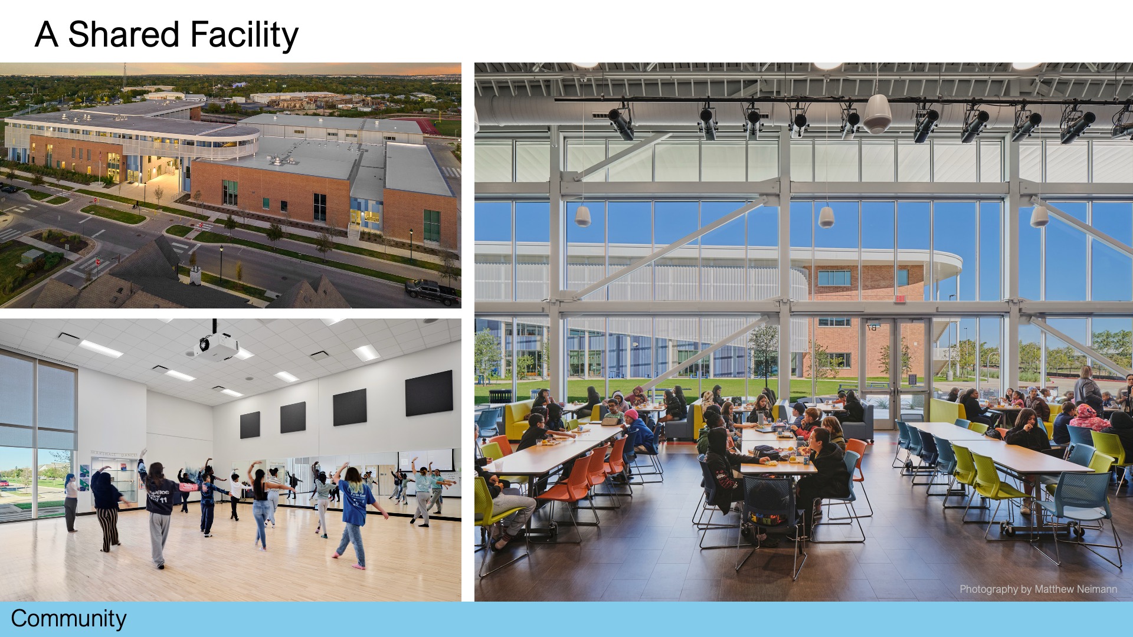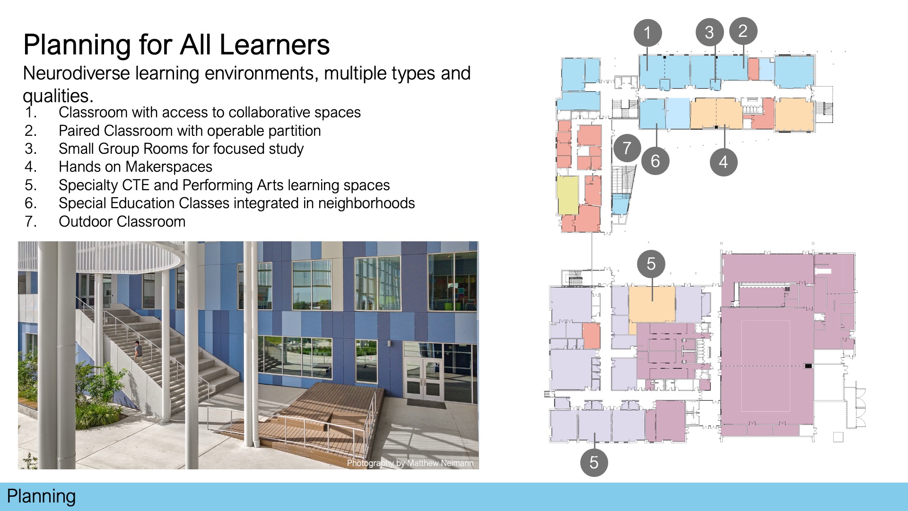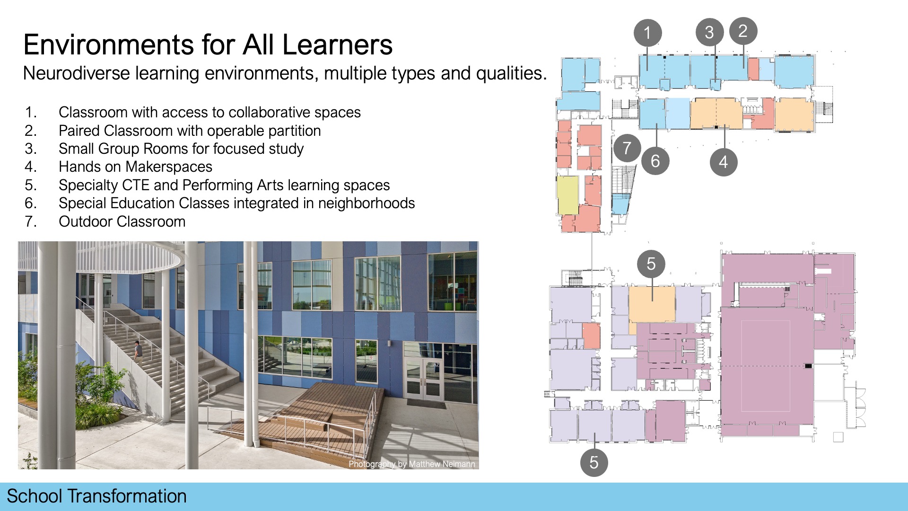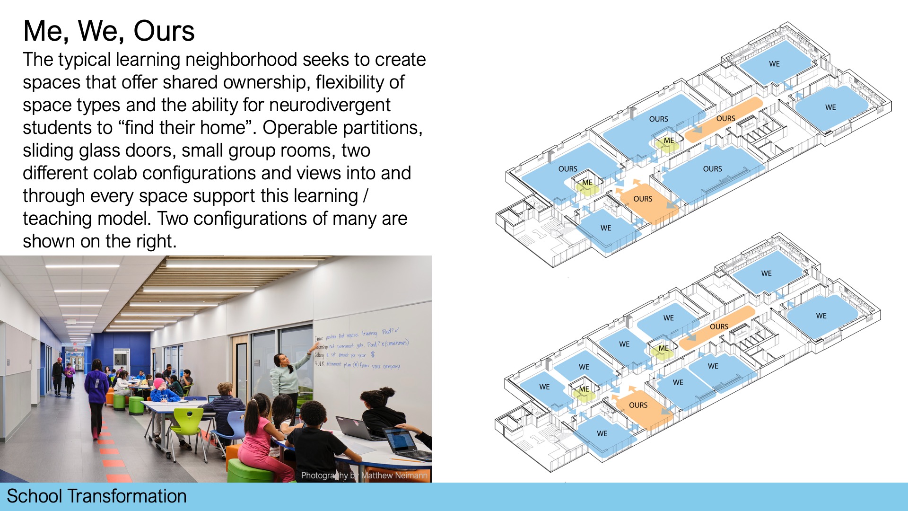Austin ISD—General Marshall Middle School
Architects: LPA
“This middle school is a 130,000 sf, three story new construction in the heart of a “New Urbanist” neighborhood on the site of a previous airport. The school building is organized into two major building components: the core academic learning spaces stack along three stories – casually called “The Wing”, and a single story building on the south consisting of large span gathering and performing arts spaces such as the dining commons, gymnasium and fine and performing arts spaces.
Functionally, the design draws on its desire to create equitable access and diverse space types for this delicate time in the life of learners. Its 10 acre site is densely packed with the building, two tennis courts and a soccer/track and field. It builds upon the principles of new urbanism – density, multi-modal approaches and community sharing being chief among them. Aesthetically, the building is inspired by its aviation history and the history of the site – this 10 acre site was once the runway. This is captured in the swooping roof forms, wing-shaped solar screen, hangar-inspired building and patterning of the nearby air traffic control tower.”
 Design
Design
Located on a 10-acre footprint of an old airport, the middle school boasts three stories along with spaces designed for flexibility and efficiency. The LEED gold building employs the usage of natural light and sustainable building practices to bring life and the community into the school. The stacked classrooms, studio and lab spaces, and small group rooms located within the “wing” all connect to each other allowing a fluid learning experience. Each room has the capability of adapting to different learning methods through moving walls and connections to nearby study spaces. Within the “hangar” there is a large competition gym capable of splitting into two acoustically isolated practice gyms. The dining area for students is separated into outdoor dining and indoor along with a more private dining area on the third floor near classes reminiscent of dining practices seen in an airport. Additional resources like a wellness center and fields are open to both students and the surrounding new urbanist community. A synthesis of multimodal transportation, the design, and the site’s history is clearly defined through the separation between roads, bike lanes, and sidewalks the usage of runway graphics throughout the interior for wayfinding, and the building’s form resembling a wing and a hangar.
Value
““Value” for this school community was defined in two terms:
- Long Term Value through Energy and Water Efficiency
- Immediate Value through Shared Community Use
On the first, this LEED Gold Facility was designed with an ultra-efficient water cooled central plant that uses energy recovery and deep roof overhags and window shades to perform 75% better than its baseline energy performance according to CBECs. All irrigation and greywater is recycled water, tapping into the neighborhood’s purple pipe system.
The southern half of this facility is meant to contribute to the community – the soccer/football field and track, tennis courts are going to be part of a larger civic recreation park with shared use. The gymnasium and performing arts space can be accessed directly off of the southern parking lot for secure shared use.”
 Wellness
Wellness
This middle school serves grades 6, 7 and 8. The design team recognized that this is a particularly delicate time for learners and that there is an enormous developmental difference across this spectrum – one in which learners are often finding their own identity and exploring the boundaries of their social, emotional, artistic and athletic well being. The concept of a “courtyard for learners” that was surrounded by the school became the major driving diagram. Surrounding this safe space for growth are all of the major school elements – the dining, classroom wings, fine arts spaces and STEM spaces. Within the courtyard a diversity of space types to support the plurality of students: an oval shaped lawn for recreational purposes, covered outdoor dining, a vegetable garden, basketball court, enormous covered patio and a learning stair with a stage at its base are meant to provide the ability for students to be together or alone, in a public or more private setting. The building plan is meant to always tie back to this space: single loaded corridors on the west side, co-labs that open up directly to the courtyard, a STEM space with overhead garage door and dining commons all spill out into the courtyard.
Community
“The project community is a New Urbanist development on the site of a former airport – specifically an airport runway. New Urbanism is an urban design principal that believes in dense, walkable, bikeable cities with large shared community spaces. This project embraces this community’s culture by being very dense (three stories), offering wide sidewalks, protected bike lanes, bike parking, narrow radius turning roads and extending these connections all the way to the end of the block. It also provides shared fields, tennis courts and gymnasiums for after hours use.
The school speaks to its context and history in that its articulation is inspired by the airport, airplanes and runways. This grounds the building in its history. It is also space planned to celebrate learning: large performing arts spaces, the CTE/STEM wing are on the community facing south and west sides – putting those activities proudly on display.”
 Planning
Planning
“Planning occurred in three ways:
- Intentional, Community-Facing Site Planning
- Flexible Learning Space Environment Planning
- Intensely Planned Community Engagement
Situated on 10 acres of the old airport, the three-story middle school’s organization adapts to the history and shape of the site. The “wing” of the building holds stacked classrooms, a library, offices, and a dispersed dining area while the hangar area has the competition gym, locker rooms, cafeteria, and classes for the fine and performing arts. The district sought to reflect the new urbanist planning the nearby neighborhood has. Doing so safely combined different modes of transportation to campus access. The planning phases also allowed he community to become involved with the design. Designing for civic and educational purposes provides a wellness center open to the public nearby”
School Transformation
“This new middle school seeks to transform the learning environment by offering flexible space types to support its diversity of students and teachers. The principal set a goal to make this facility one where “teachers learn from teachers”. It achieves this by doing the following:
- Every learning studio can see at least one other studio and one colab space
- Every learning studio has either operable partitions or sliding glass doors to allow co-teaching to occur
- No learning studios are owned by teachers – professional learning centers support a communal approach to teaching spaces
- Every learning studio has proximate access to a small group rooms
- Every learning neighborhood is fully contained for one grade’s core teaching – learning studios, maker spaces, restrooms, science labs and co-labs
- Specialty CTE/Stem and Art spaces are the “mixing pot” for students, where shared interactions can happen between grades in an observable way”
![]() Star of Distinction Category Winner
Star of Distinction Category Winner

