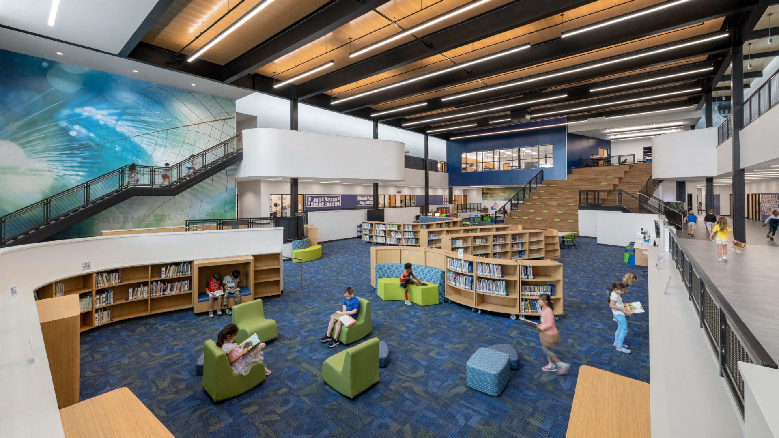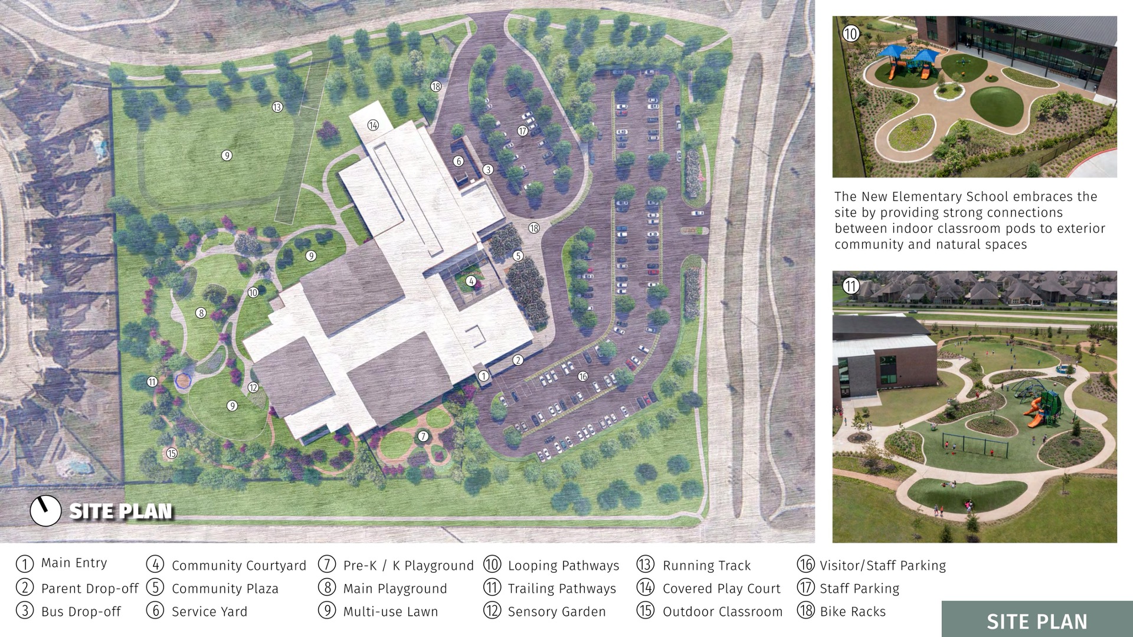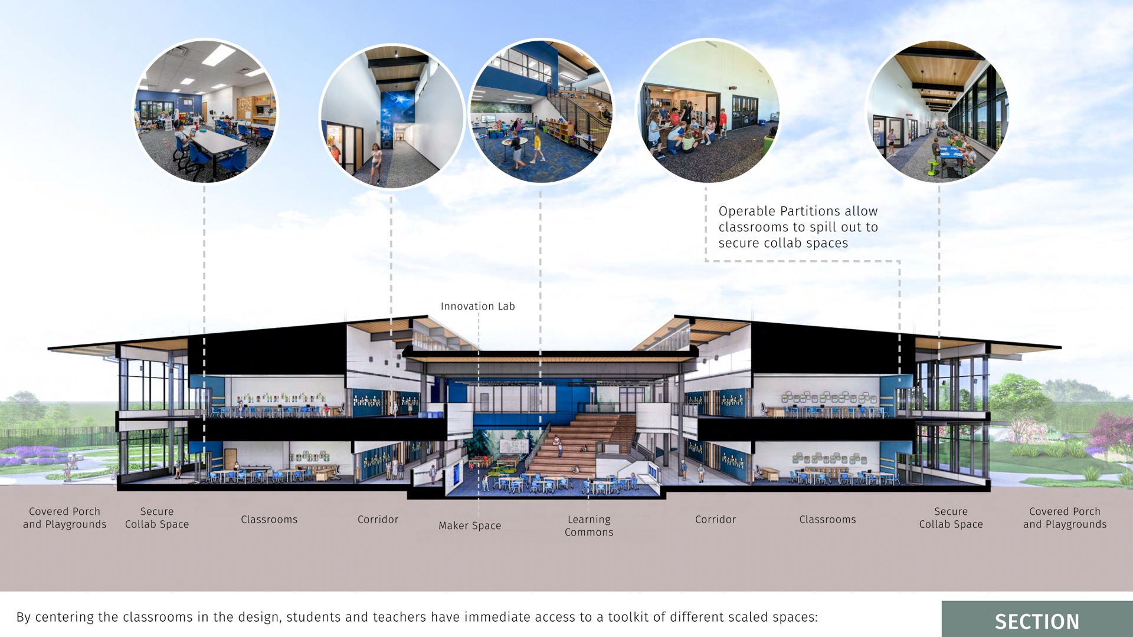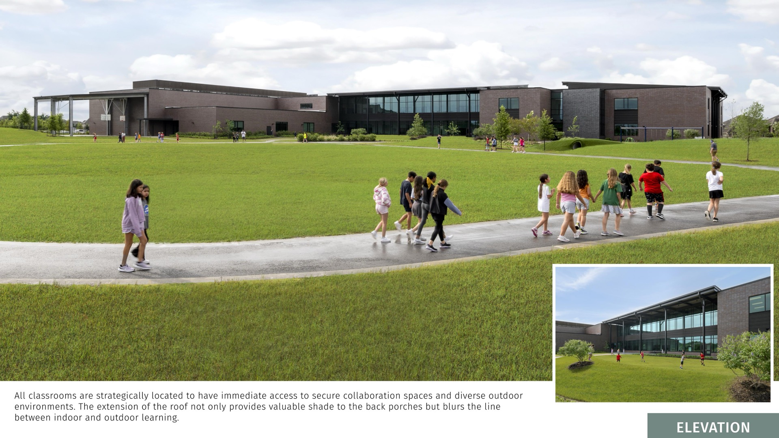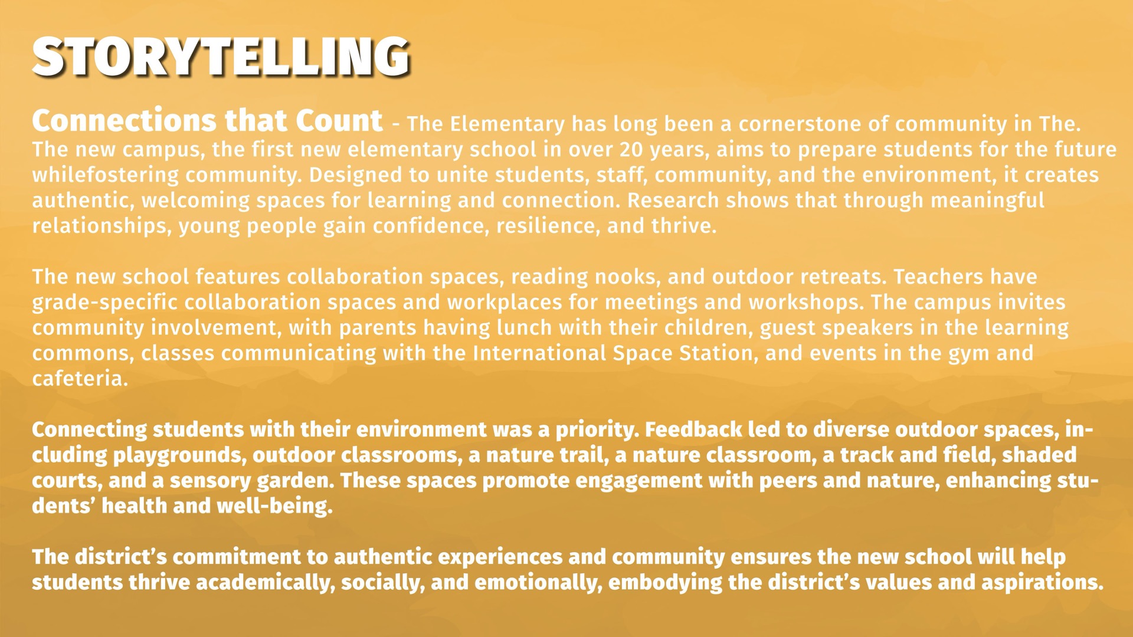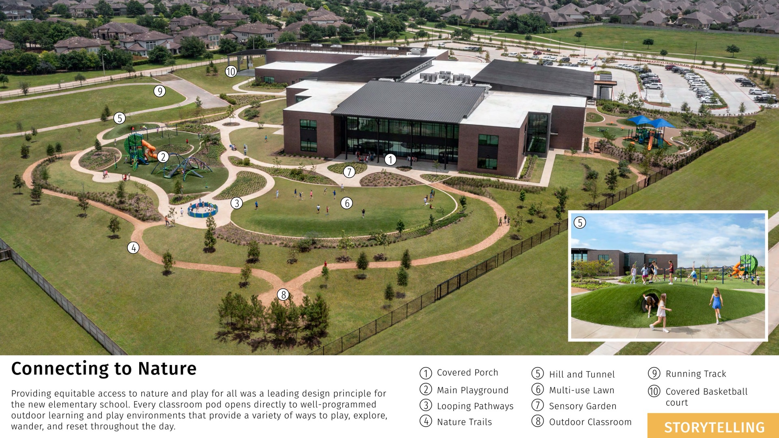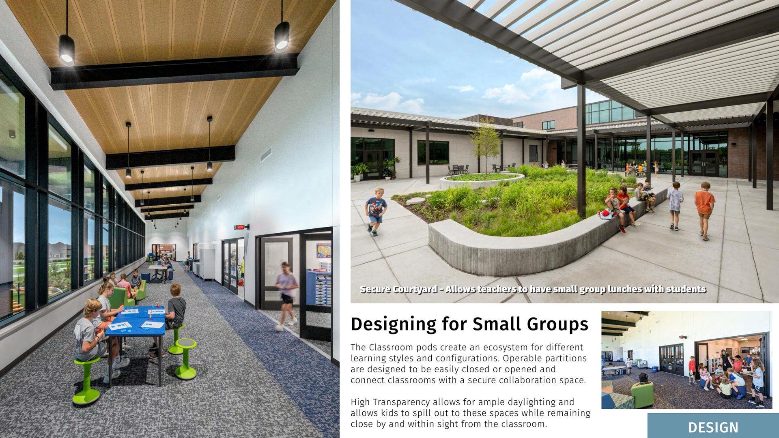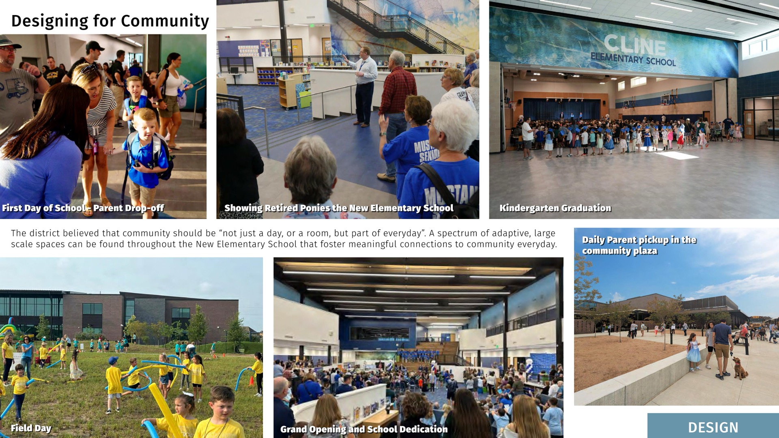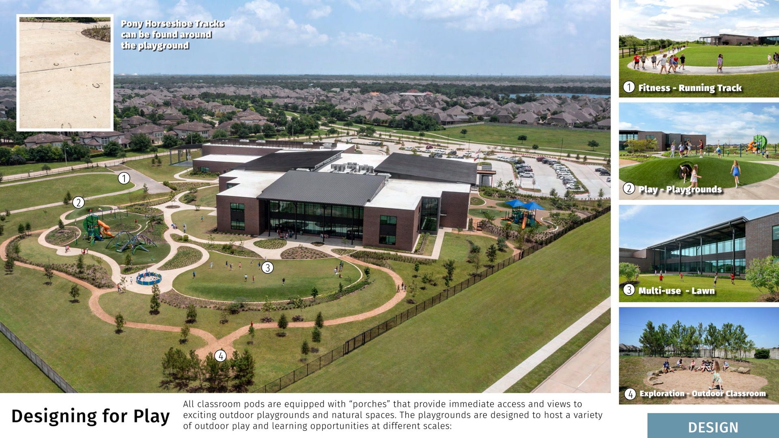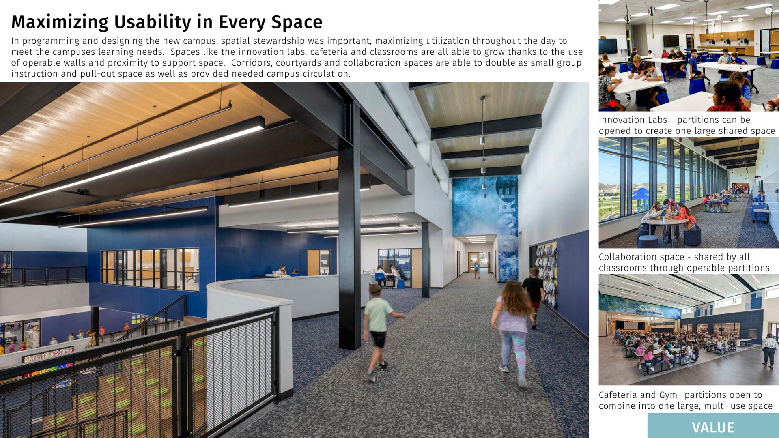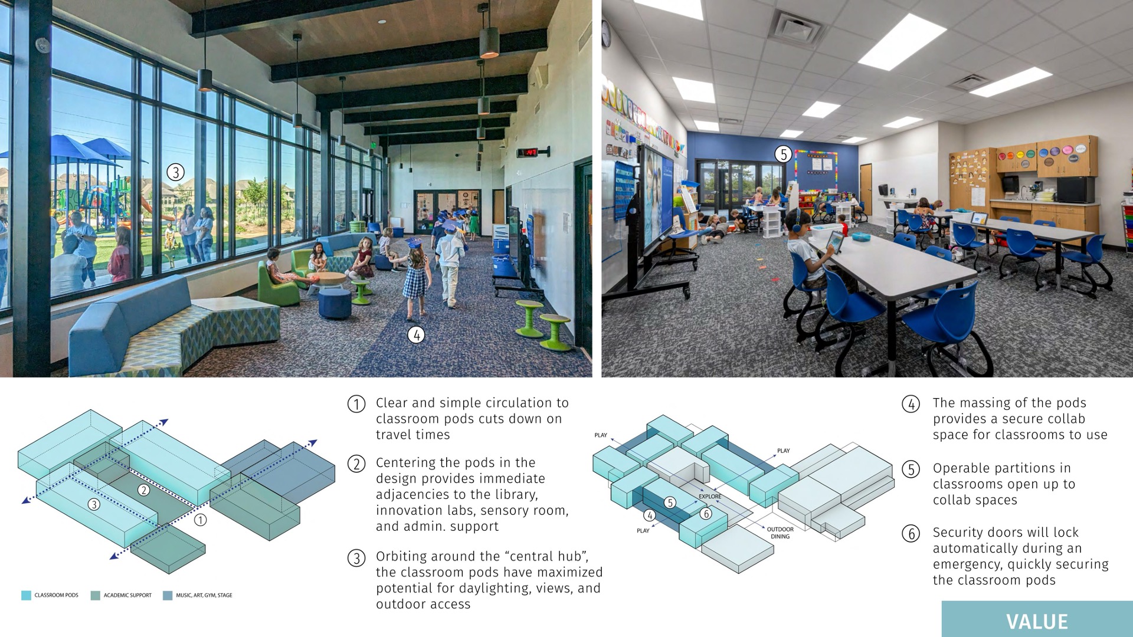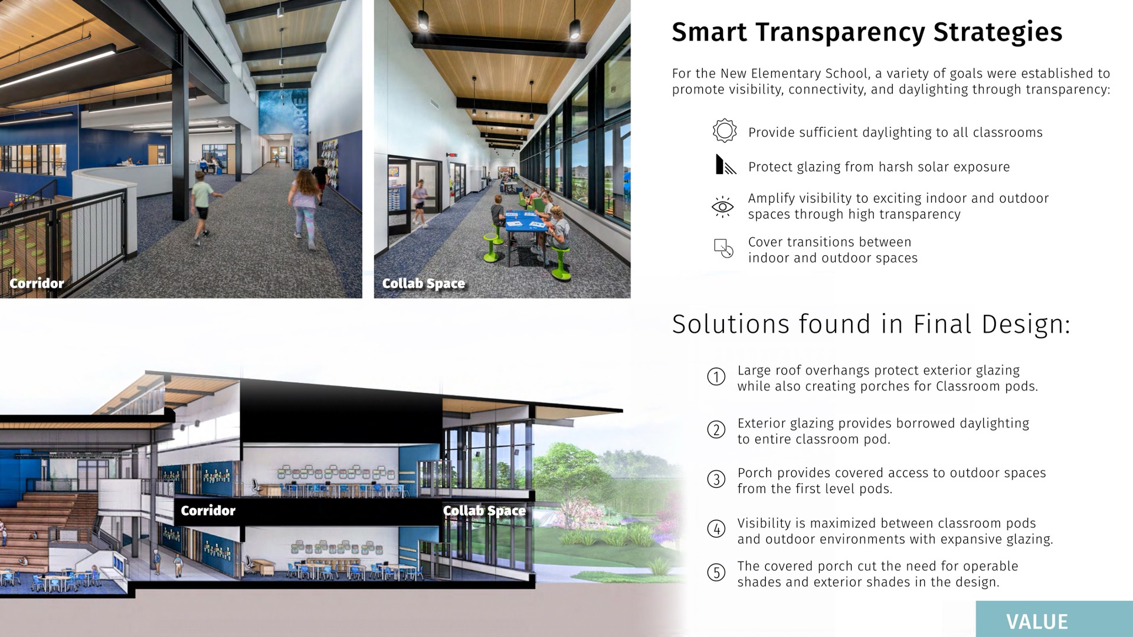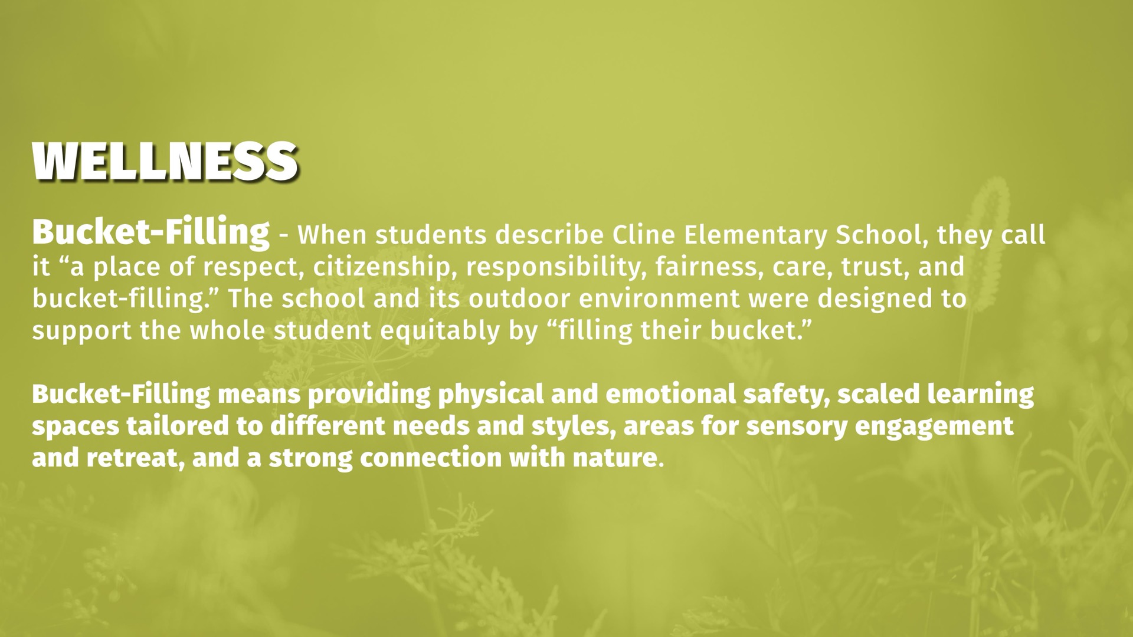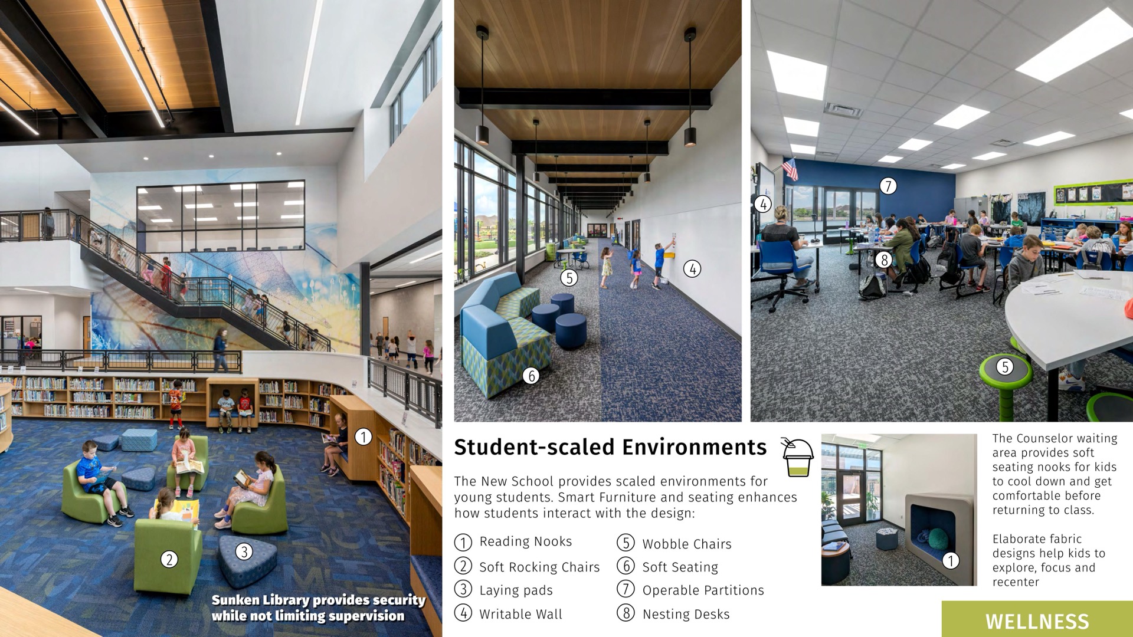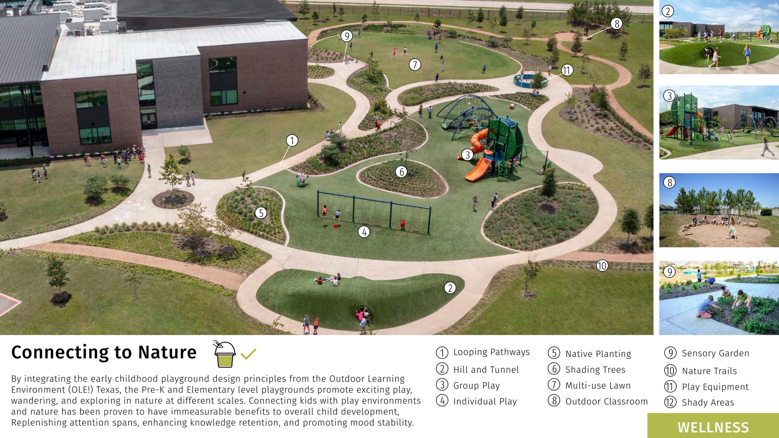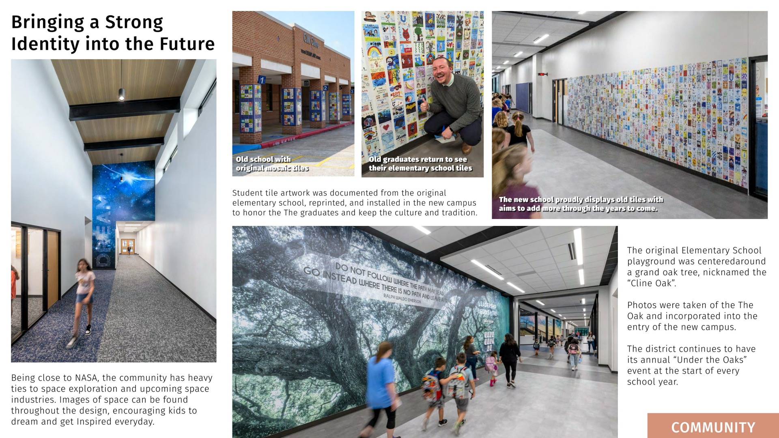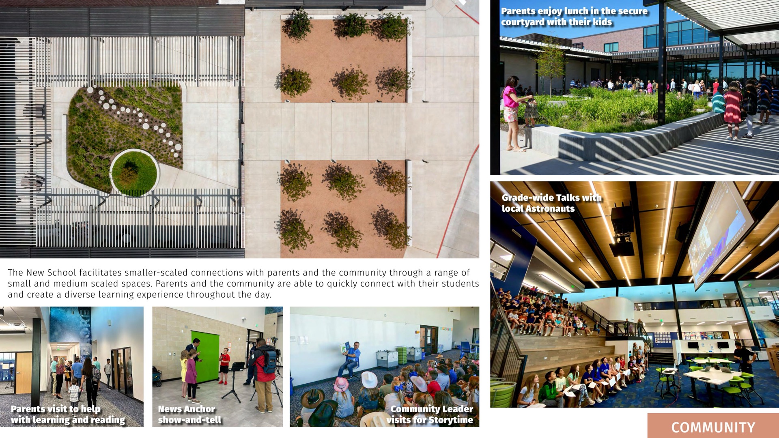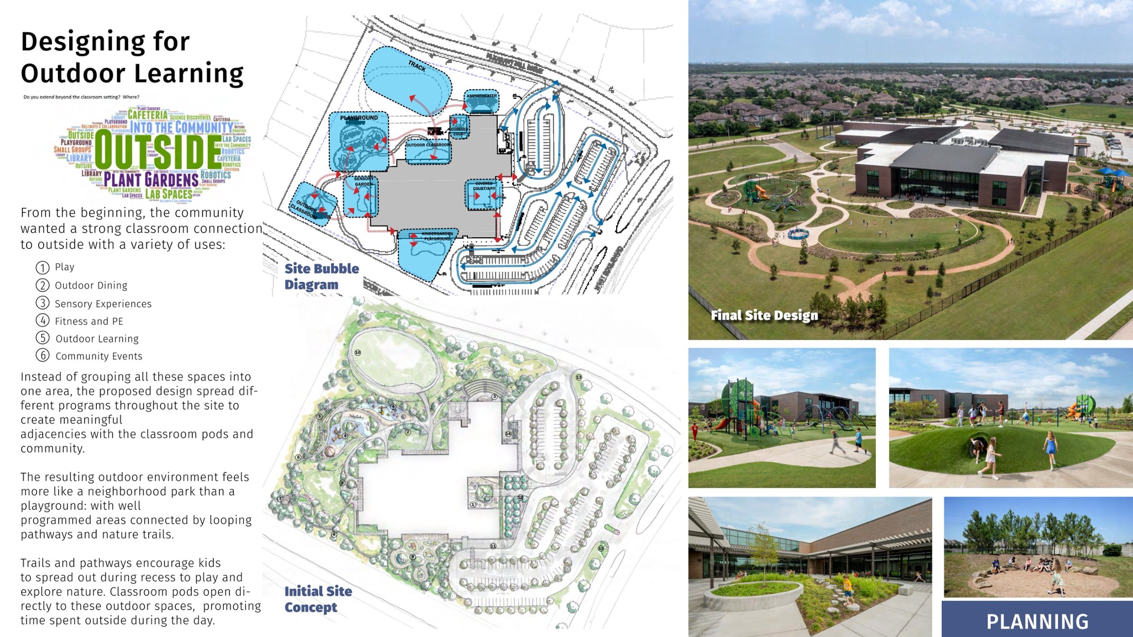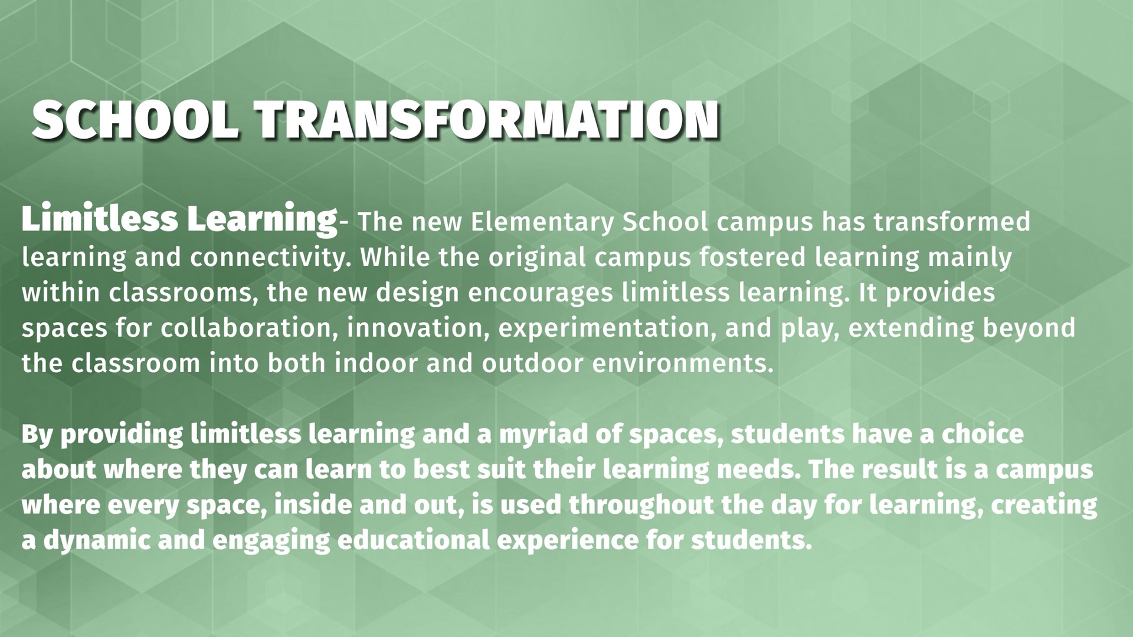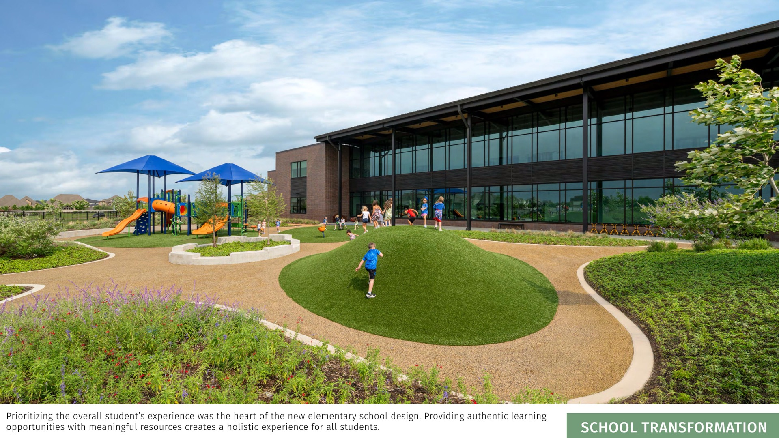Friendswood ISD—C.W. Cline Elementary School
Architects: PBK
“The design for the PreK-5 Cline Elementary School evolved from the collaborative design charrette and included administration, staff, parents, community, and students. The two-story, 125,135-square-foot building is designed around a central learning common area that serves as an educational hub for the campus.
The commons include spaces for large group instruction and personalized learning. Each grade level, ranging from pre-k and kinder to fifth grade, has a pod with direct access to and is organized around the learning commons. Additionally, the pod layout provides unique collaboration and pull-out spaces for each grade and encourages instructional teamwork – incorporating the goal of offering spaces for internal connectivity. The campus also includes multiple shared program spaces for students, including innovation hubs, a maker space, art and music classrooms, a cafeteria, and a gymnasium. The cafeteria and gymnasium are located adjacent to parking and parent driveways and can be independently opened for community functions while limiting access to the remainder of the campus. To encourage and promote community engagement, adjacent to the cafeteria is an outdoor courtyard that serves as an extension of the cafeteria and learning commons which can be used for school functions. Similarly, the stage directly connects to the gymnasium and opens to the exterior amphitheater, allowing for inside and outside performances and events.
Ultimately, the design of Cline Elementary School addresses three key areas of student learning: cultivating community, learning anywhere, and encouraging choice.
- Community – The school was designed with foundational community input, utilizing constant feedback, and for the community. This took shape in process, design, graphics, and ultimately spaces throughout the building for gathering, connecting, and supporting the school. The large central learning commons promote bringing students and the community together to speak with the international space station. The small courtyard off the cafeteria provides space for daily student/parent lunches. The cafeteria opens to the gym for large community functions and presentations. The playgrounds are open to the community for after-hours use, etc.
- Learning Anywhere – Pivotal in the design was the concept that learning can and will happen anywhere on campus and the campus should foster spaces that support learning. Each classroom has direct access to safe, naturally lit collaboration spaces. Students can freely flow from their classrooms to this space. The corridors, learning commons, innovation hub, and outdoor spaces are designed to support choice in learning and environments.
- Choice – Every student is unique, and their learning environments should reflect the opportunity to express their individuality. Throughout the campus, students can choose spaces, Furniture , and outdoor spaces that support their specific needs. Inside the building, students have the opportunity to extend their classrooms into collaboration spaces or innovation hubs. In the learning commons, students can learn on flexible Furniture , large learning stairs, or small quiet reading nooks. Outside, students have options from playgrounds to sensory gardens, nature walks, basketball courts, and even a tunnel. When students feel the importance of choice while learning, they will be more successful and happier attending school.”
Design
The intentionally designed campus focused on fostering connections amongst students, grade levels, and nature, creating an enriching and inclusive educational experience for everyone. The spaces were also designed for grade-level teacher collaboration and training. Each environment supports varying scales, Furniture , and spaces to encourage interaction. These classrooms had operable walls to extend the environment into the collaboration area for small-group instruction or inter-class learning.
Value
Cline Elementary was designed with thoughtful stewardship of space, materials, and resources in mind. The campus promotes flexible, anytime-anywhere learning. With careful programming and planning, campus spaces are utilized for various learning activities. Circulation spaces double as instructional breakout areas. Outdoor areas extend the learning commons. Natural light penetrates the entire building, providing each space with the benefits of daylight while reducing energy consumption.
Wellness
When students describe Cline Elementary School, they call it “a place of respect, citizenship, responsibility, fairness, care, trust, and bucket-filling.” The school and its outdoor environment were designed to support all students equitably by “filling their bucket” and creating a larger sense of community. This means providing physical and emotional safety, scaled learning spaces tailored to various needs and styles, areas for sensory engagement or retreat, and a strong connection with nature.
Community
Community is not just a room within a school; it is woven into the fabric of the building. Every day, the campus welcomes the Friendswood community to participate in its learning, life, and connections, making it an integral part of the campus. The spaces were designed with community input from design charrettes to support daily visitors. Parents join students for lunch in the courtyard, guest speakers enrich learning, and chats with the International Space Station occur in the learning commons.
Planning
Planning for the new school was shaped by input from students, staff, and the Friendswood community. It was evident the design had to support the district’s mission for authentic learning experiences, providing students with opportunities to connect to their education and others. The design emphasizes accommodating diverse learning styles and fostering connectivity, ensuring well-being and safety, and creating an environment where students thrive academically, socially, and emotionally.
School Transformation
The new school has transformed learning and connectivity. The original campus fostered learning within classrooms. The new design encourages limitless learning. It provides spaces for collaboration, innovation, experimentation, and play, extending beyond the classroom into indoor and outdoor environments. Providing limitless learning and a myriad of spaces allows students to best suit their learning needs by choosing where they learn. The result is a campus where every space is used dynamically.
![]() Star of Distinction Category Winner
Star of Distinction Category Winner

