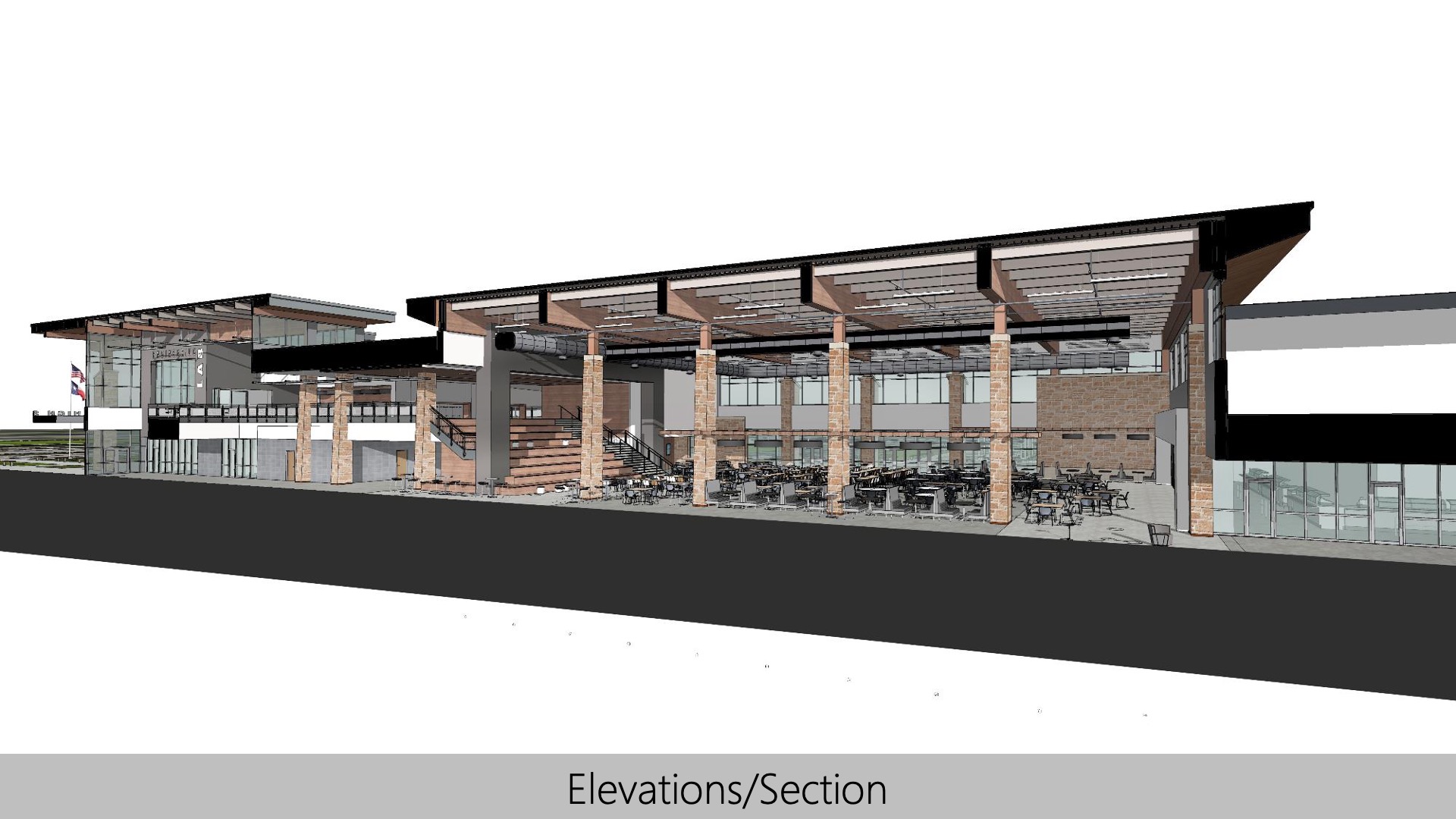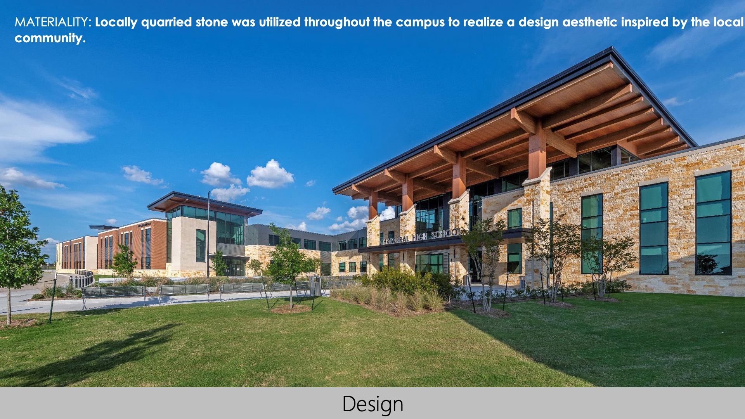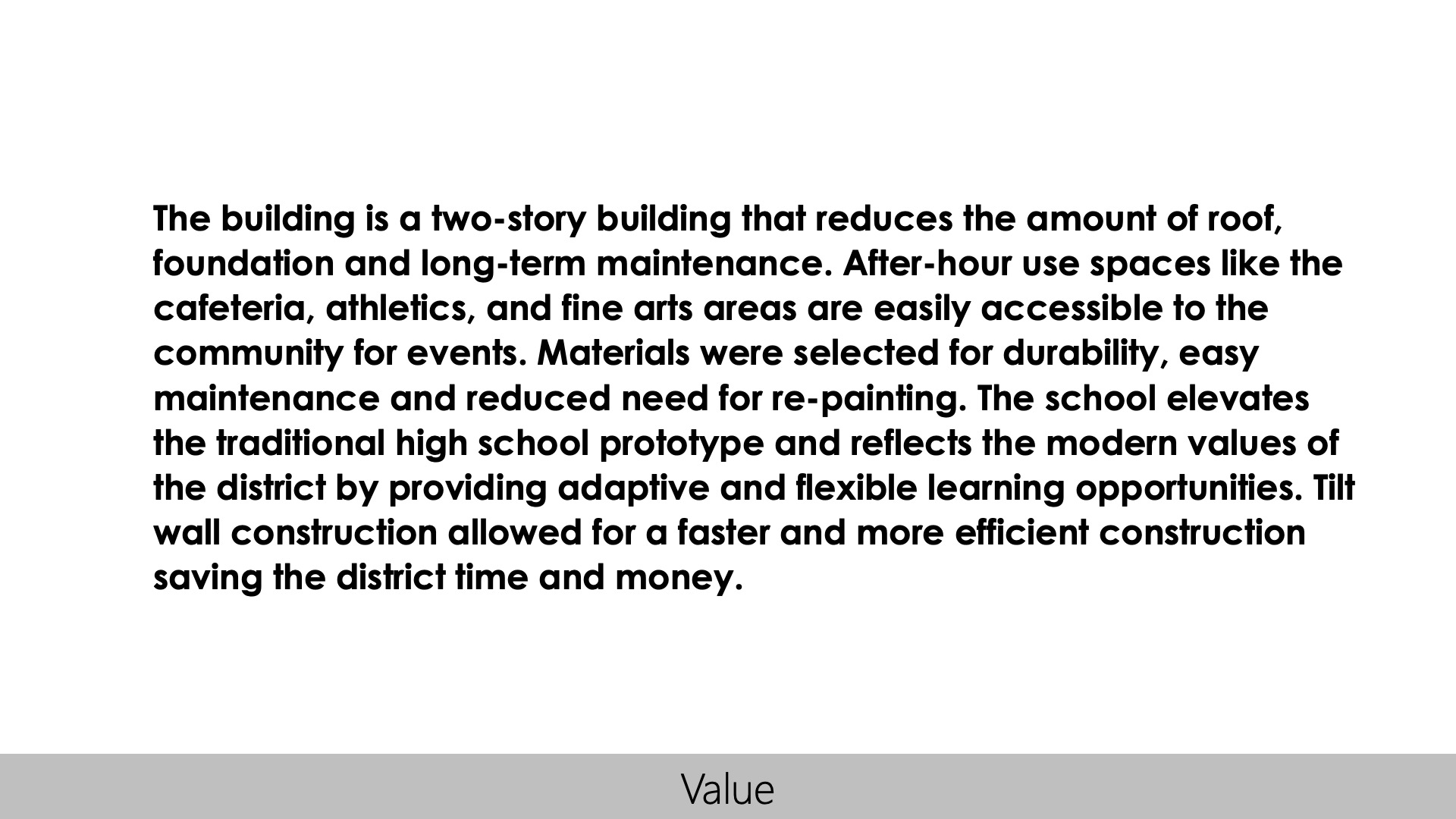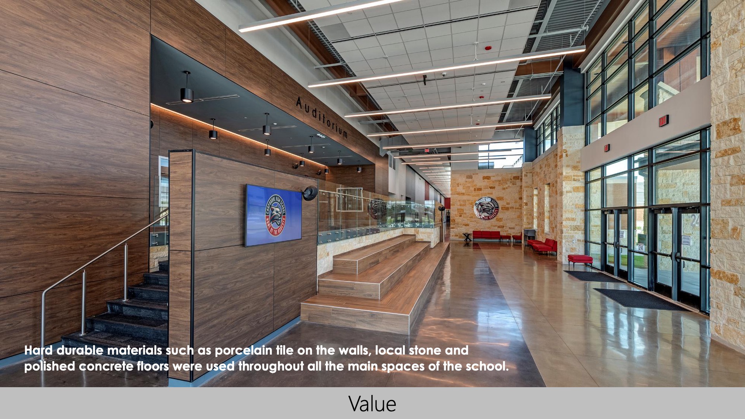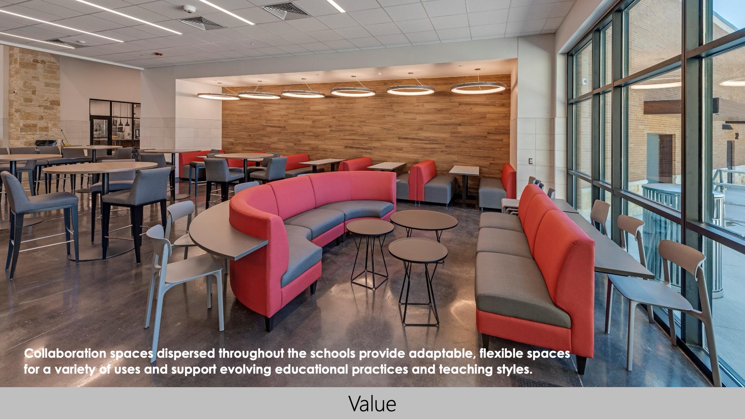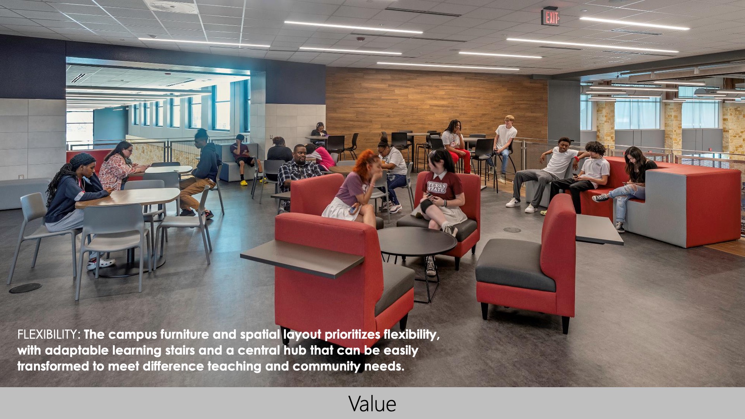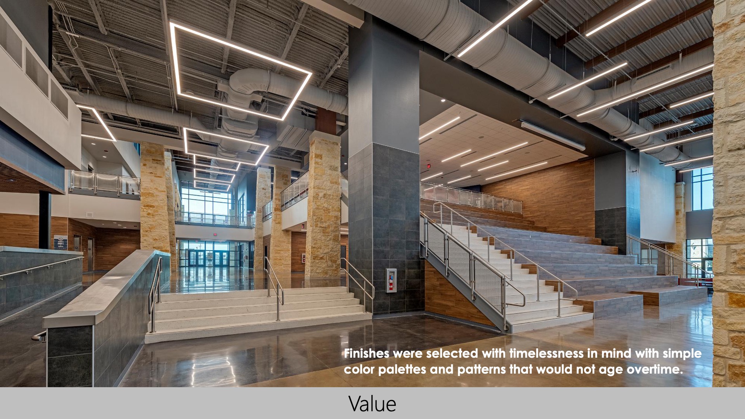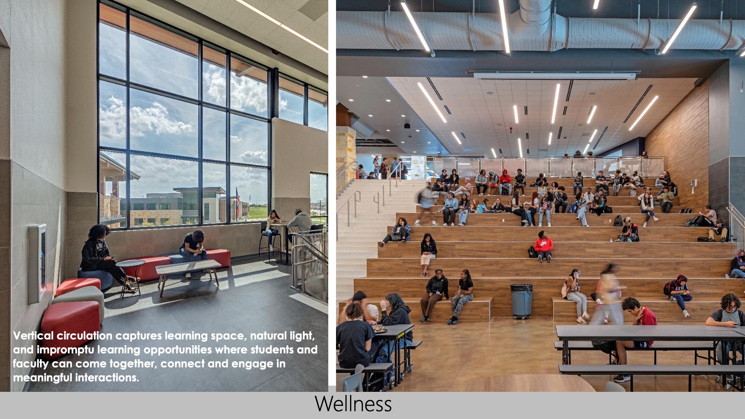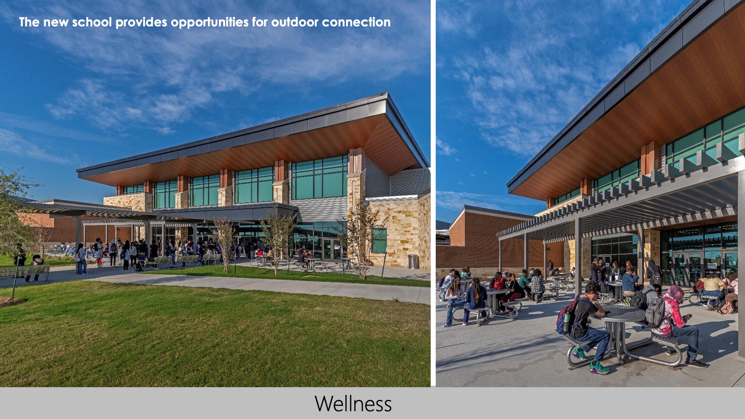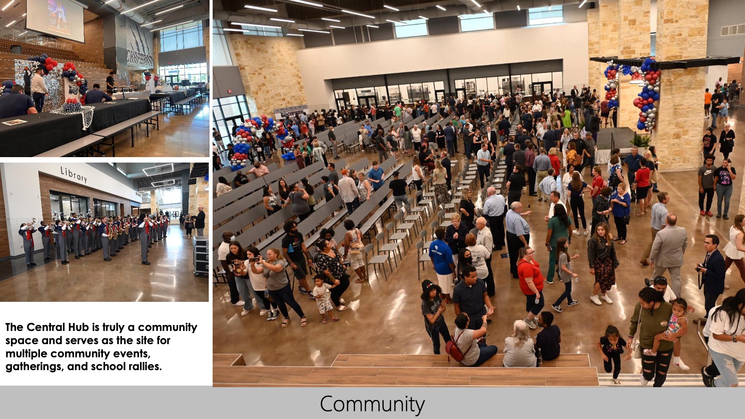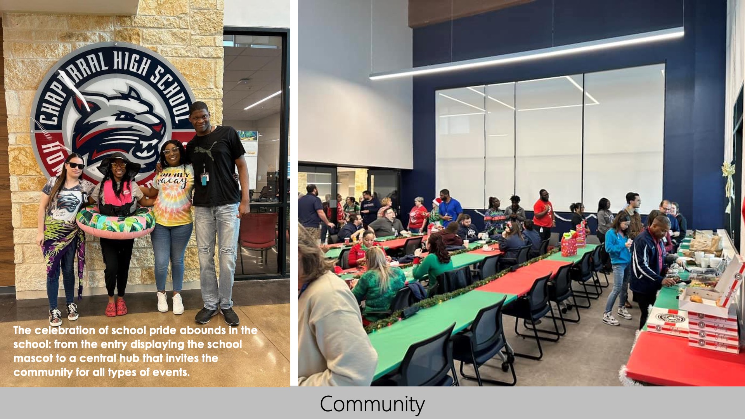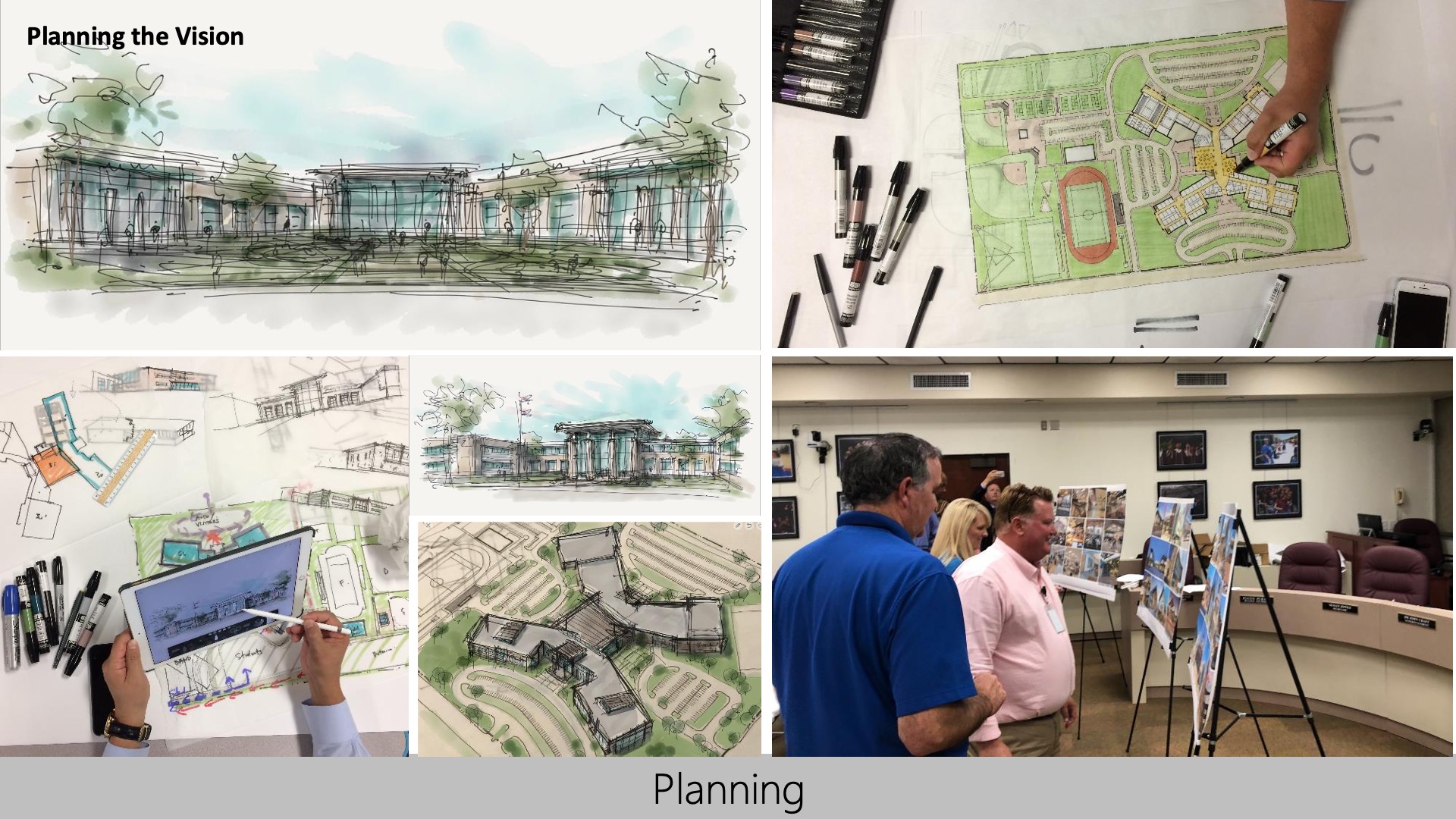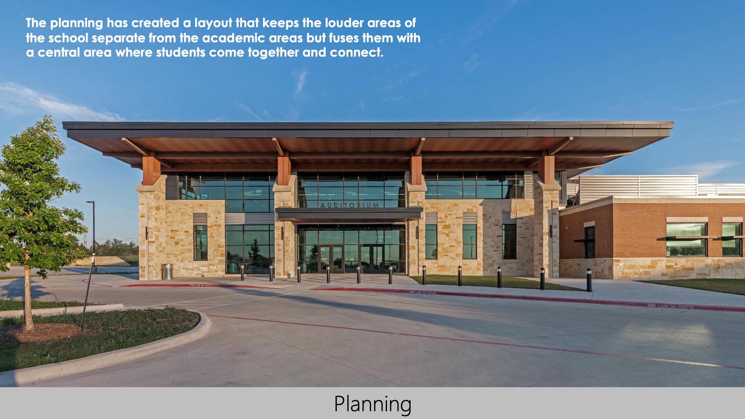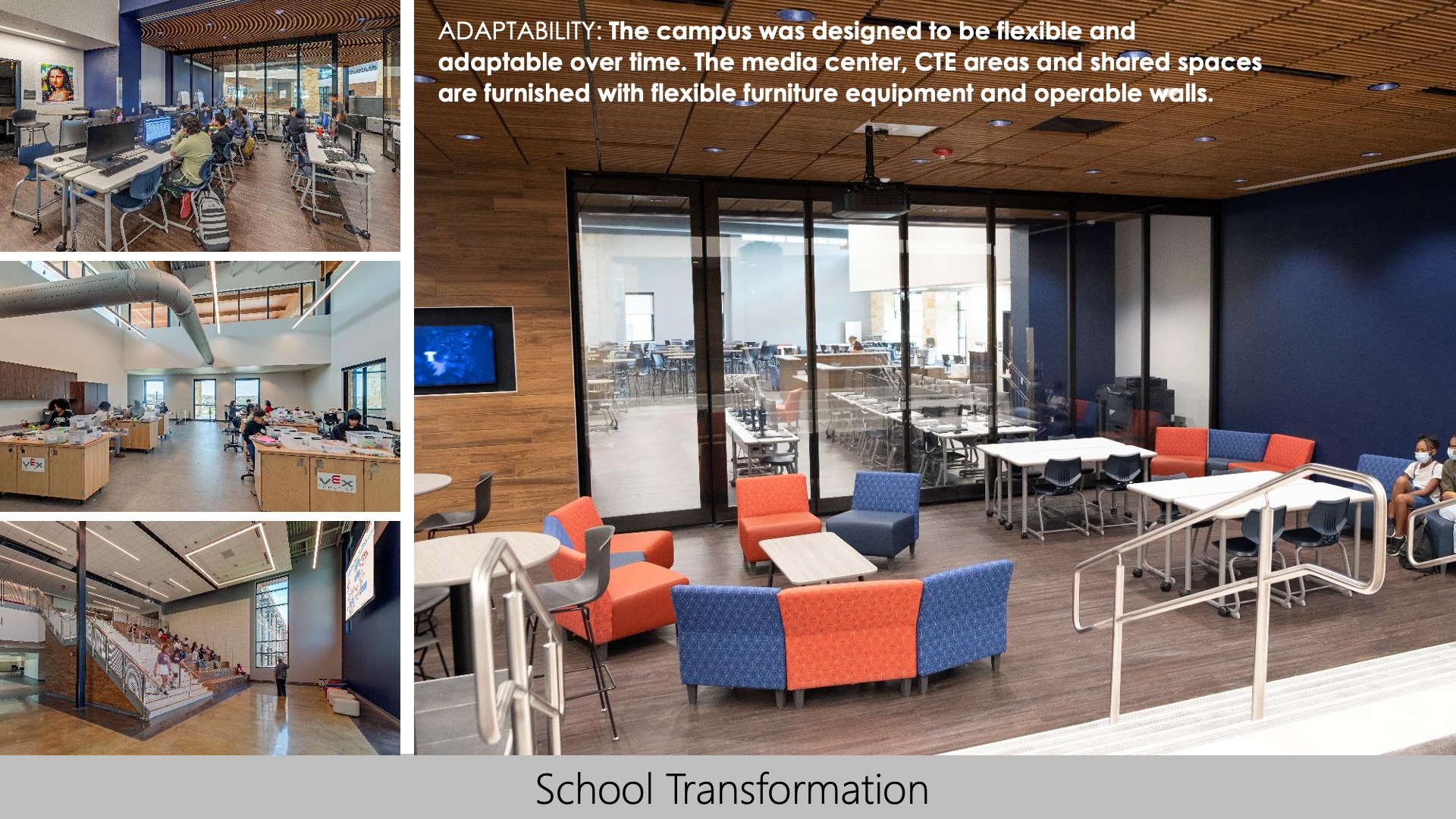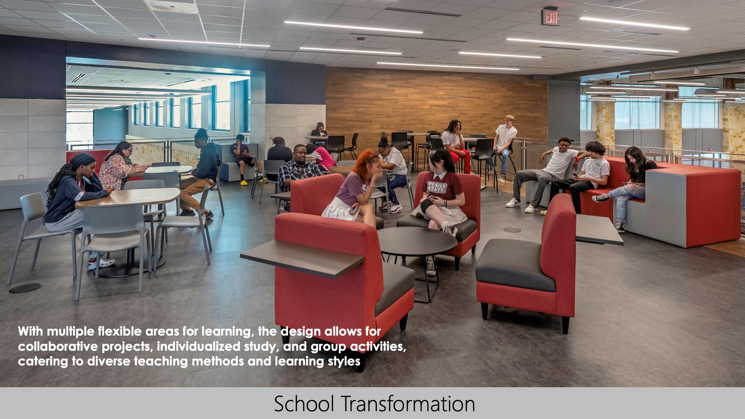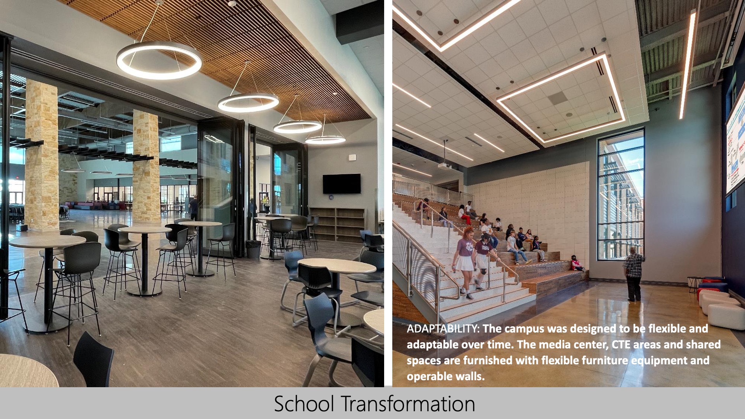Killeen ISD—Chaparral High School
Architects: PBK
Killeen ISD’s new Chaparral High School is a 439,000 S.F. high school located on 67.5 acres. The $120,000,000 school is designed for a student capacity of 2,500 students and incorporates the district’s goal of a new comprehensive STEM program. The project features two-story classroom wings and includes a Performing Arts Center, main and auxiliary gymnasiums, dedicated CTE learning spaces, and Engineering/Media Labs.
 Design
Design
The school is organized around a central media center, commons, and outdoor courtyards. This Hub maximizes student engagement and is the heart of the school. The Hub is visible to all students as they move from one area to the next. The exterior and interior feature locally quarried stone. The school was designed with an emphasis on creating a welcoming and inspiring environment with natural materials throughout.
Value
The building is a two-story building that reduces the amount of roof, foundation and long-term maintenance. After-hour use spaces like the cafeteria, athletics, and fine arts areas are easily accessible to the community for events. Materials were selected for durability, easy maintenance and reduced need for re-painting. The school elevates the traditional high school prototype and reflects the modern values of the district by providing adaptive and flexible learning opportunities. Tilt wall construction allowed for a faster and more efficient construction saving the district time and money.
 Wellness
Wellness
The Central Hub serves as a dynamic and multifunctional community hub and allows students to connect, gather, and study in an adaptive environment that supports multi-model learning. The new school provides opportunities for outdoor connection and ample glass throughout the school floods the spaces with daylight and promotes productivity, learning, and wellness.
Community
The celebration of school pride abounds in the school: from the entry displaying the school mascot to a central hub that invites the community for all types of events. The Central Hub is truly a community space and serves as the site for multiple community events, gatherings, and school rallies. Community identity is sprinkled throughout, with mascot graphics and branding. The gymnasium, auditorium, cafeteria, and library are designed to be inward and outward-focused to provide space for community events and student gatherings.
Planning
The design team worked closely with the stakeholders throughout the planning process to determine the school’s best layout, exterior, and interior look. Through multiple plan studies, and establishing goals for the campus, the design creates a next-gen learning environment that fosters connectivity through program and spatial variety. The planning has created a layout that keeps the louder areas of the school separate from the academic areas but fuses them with a central area where students come together and connect.
School Transformation
The new high school design inspires and motivates both students and staff by creating a dynamic and engaging learning environment. With multiple flexible areas for learning, the design allows for collaborative projects, individualized study, and group activities, catering to diverse teaching methods and learning styles. Natural light, modern technology, and comfortable furnishings enhance the ambiance, fostering creativity and focus. This transformative space encourages innovation, critical thinking, and a passion for lifelong learning.
![]() Star of Distinction Category Winner
Star of Distinction Category Winner




