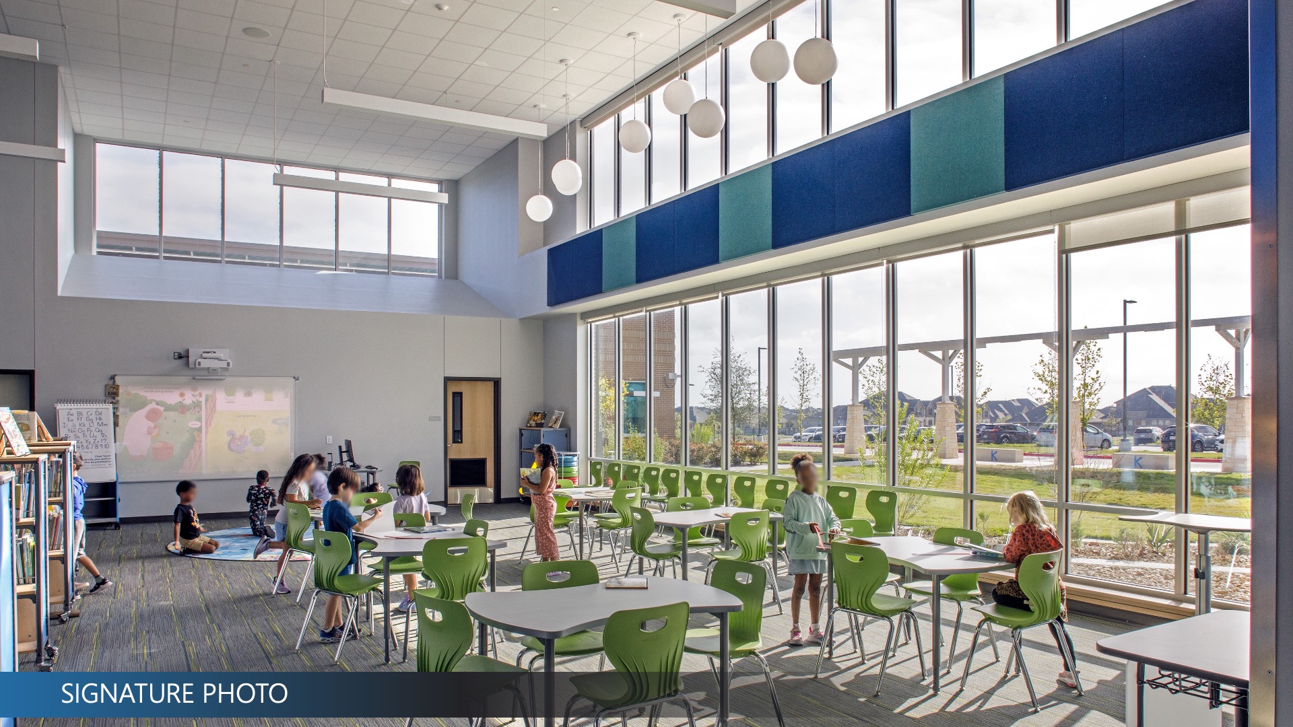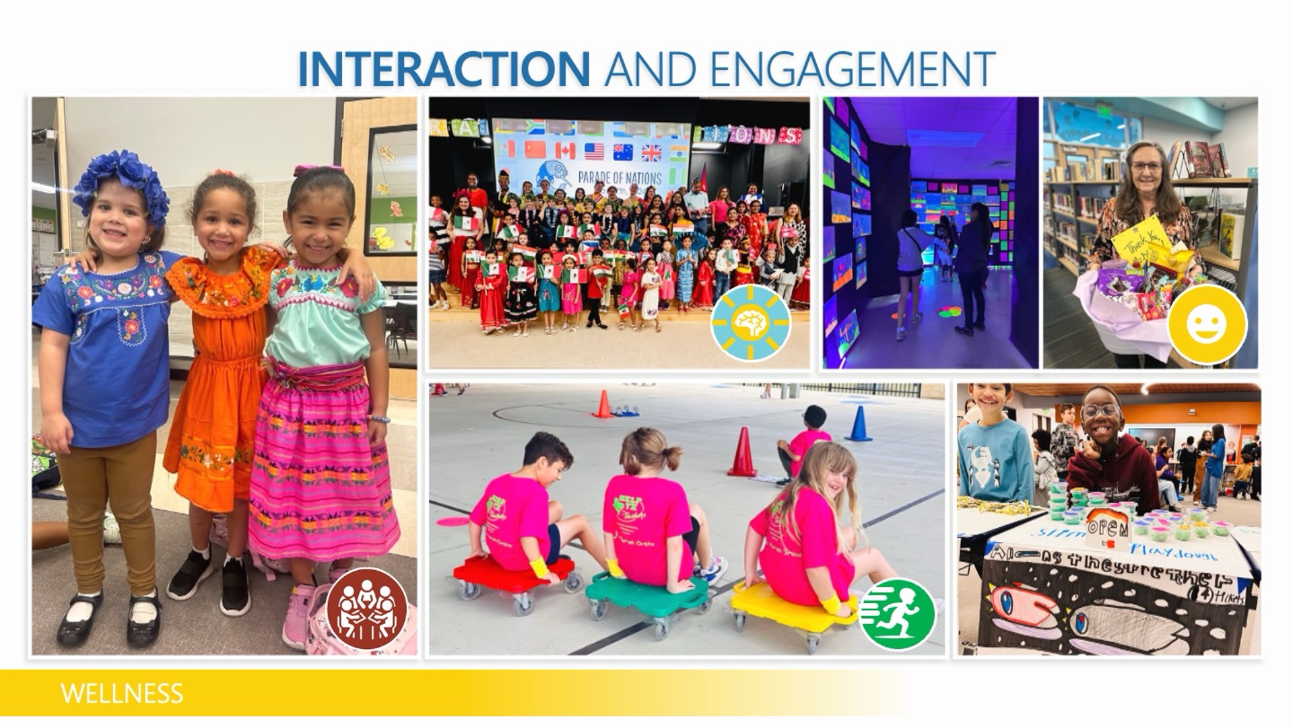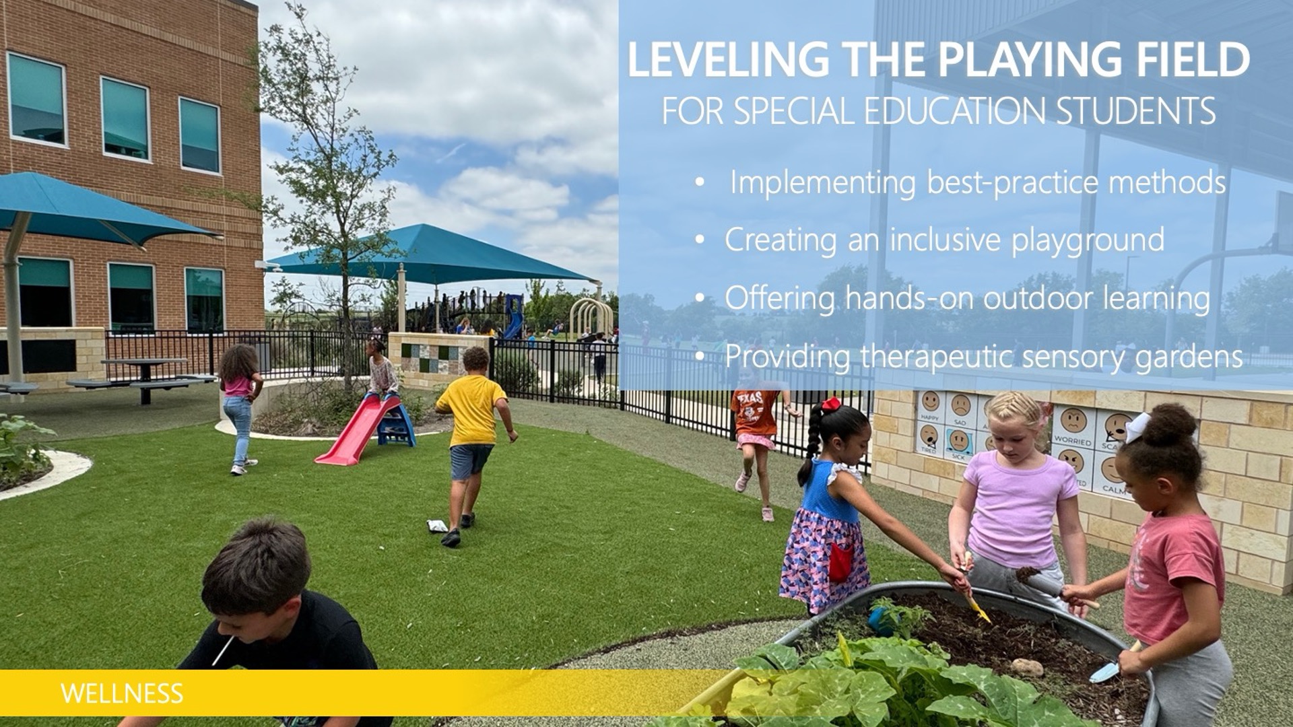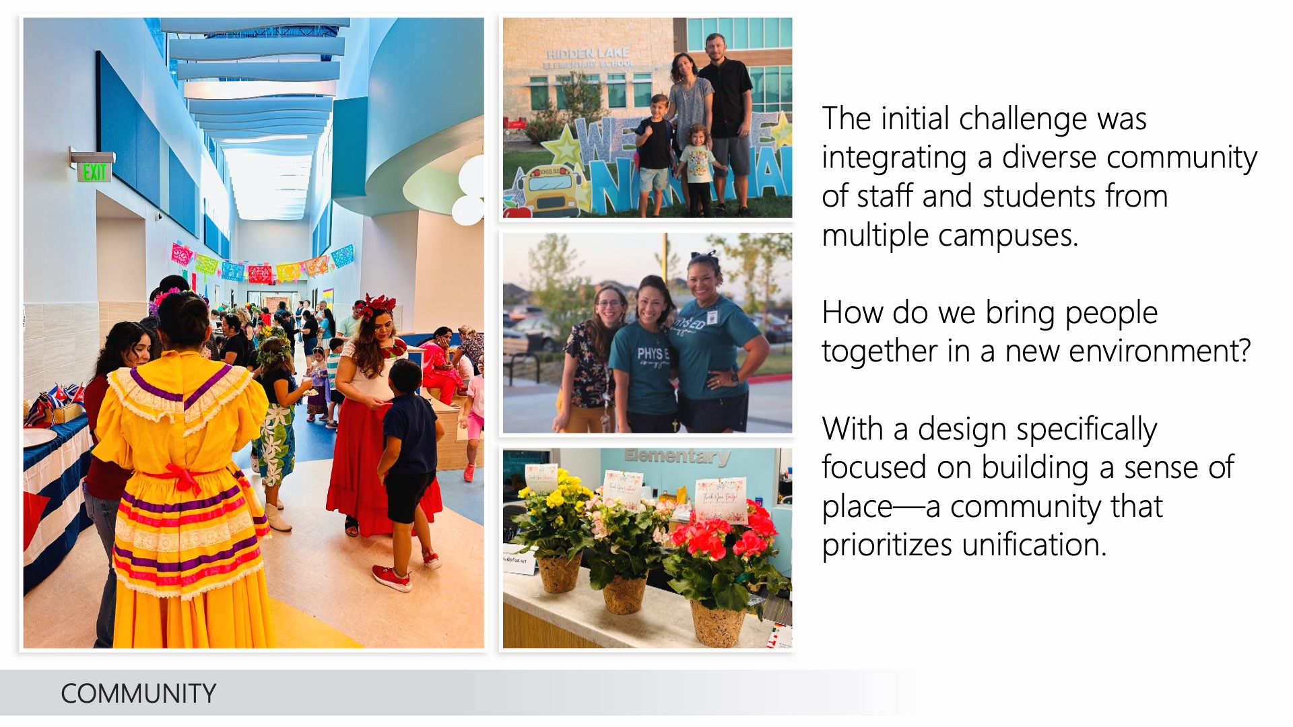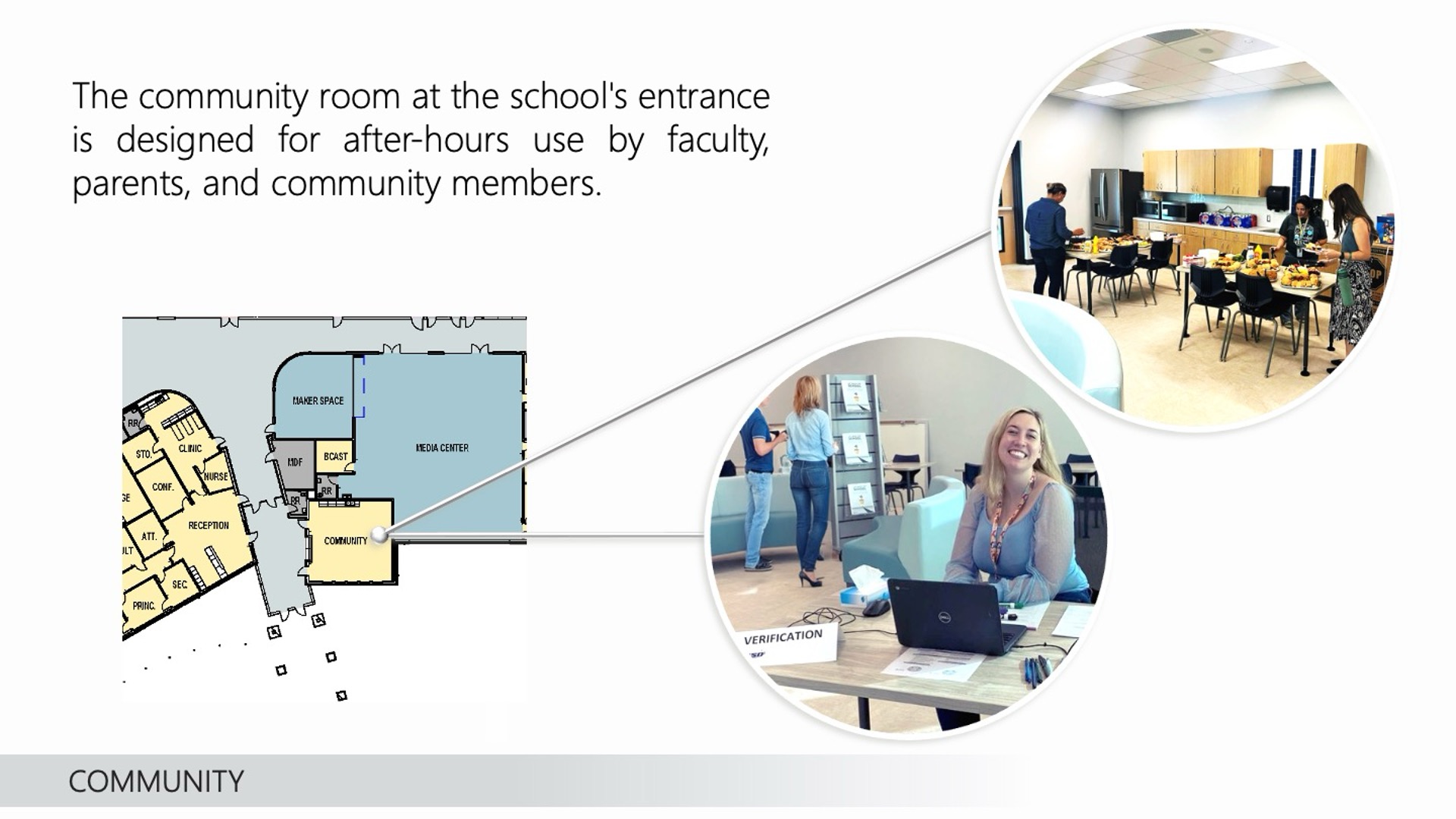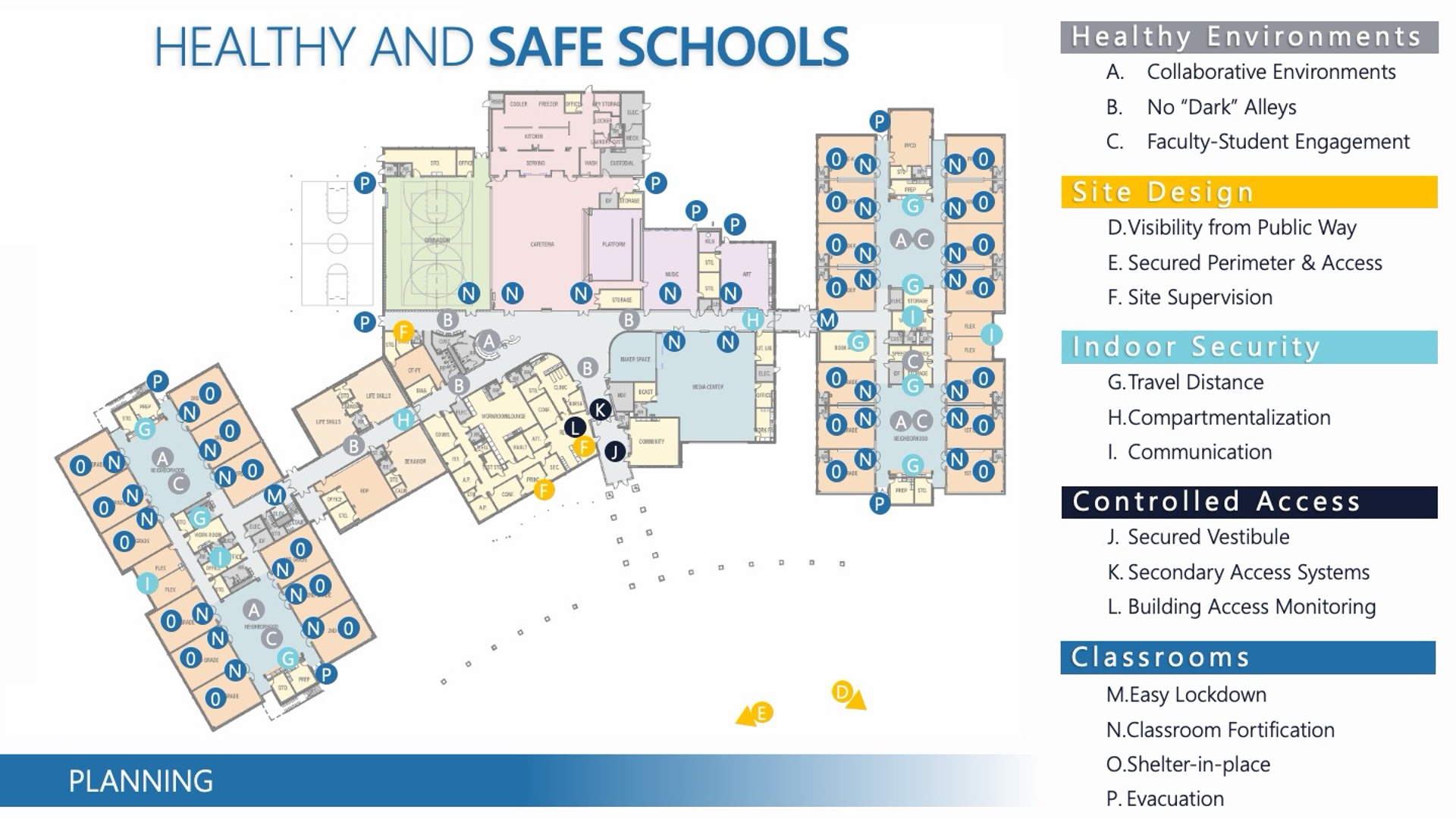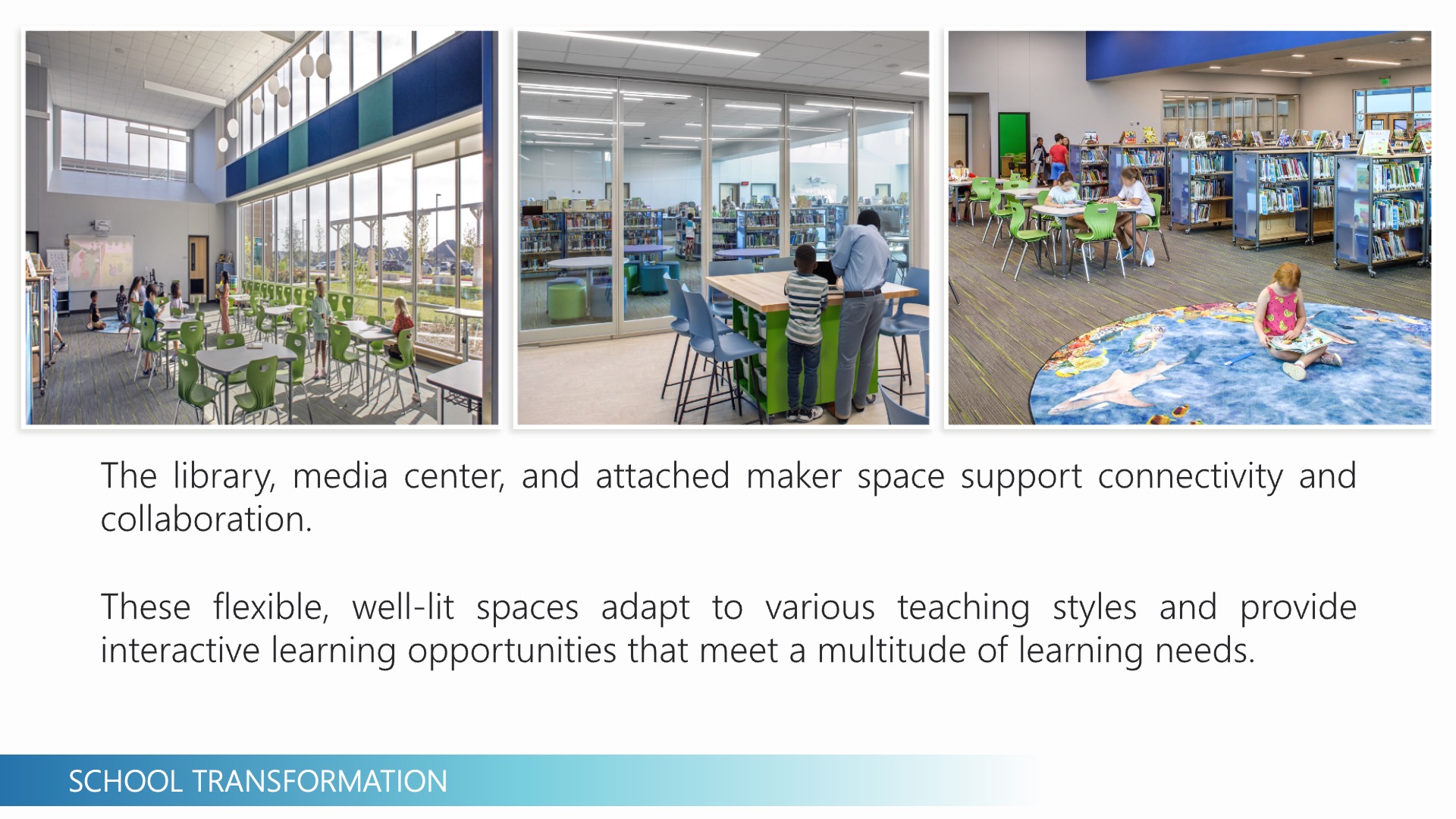Pflugerville ISD—Hidden Lake Elementary School
Architects: Pfluger Architects
This project was important for this community, where students had years of school reassignments due to district boundary changes. Therefore, a priority was to provide a stable educational environment with strong ties to the neighborhood. Intentionally placed bike and walking paths safely connect to local streets. Two additional goals were equitable spaces for all students, including those in the special education program, and windows with views of the outdoors in every classroom.
Design
The challenge was creating a unified learning community for staff and students who came from multiple campuses. To address this, classrooms surround break-out spaces where faculty can collaborate and share insights. These neighborhoods, infused with natural light, provide students with age-appropriate academic and social-emotional support. Thoughtful design choices for special education created equitable learning spaces, including a dedicated playground and outdoor collaboration area.
Value
“As a result of a collaborative design process, this school incorporates:
- Thoughtful design that prioritizes the experience of those who will use the space.
- Safe, sturdy, and sustainable materials.
- Internal and external communities in a new school.
- Varied educational environments where students have the freedom to explore how they learn.
Here, the real value lies in improving lives.”
Wellness
“The school’s goal was to prioritize holistic learning. The design accomplishes this by integrating spaces that encourage all students, including SPED, to engage in hands-on learning experiences that enrich their academic journey. By ensuring comprehensive support and addressing diverse educational needs, a nurturing environment has been created that cultivates academic and personal growth—weaving together the elements that provide a well-rounded education for every student.”
Community
“The school’s design focused on building a sense of community. Each grade level was organized into a neighborhood with shared spaces to encourage collaboration. The entrance features a community room as a meeting or event hub for the district and surrounding area. Community is skillfully embedded throughout, with adaptable spaces enabling families to engage in school events, cultivating a sense of unity where the neighborhood and school can come together.”
Planning
The planning process began as a collaborative effort, bringing together faculty, staff, and district stakeholders to align district educational goals with community needs. Inspired by the hidden lake, the movement of water became the design theme that flows through the central corridors, creating a cohesive and inviting atmosphere. Every classroom has natural light and is connected with neighborhood clusters. Together with outdoor spaces, activated learning extends beyond the classroom.
School Transformation
“The new school transforms the educational experience by establishing a neighborhood school—ending the cycle of student relocations. Dynamic spaces for all students, including those in the SPED program, ensure each child can find inspiration. The school’s design intentionally fosters a sense of community and belonging with educational and play spaces that inspire and motivate. These spaces enhance engagement, support mental health, and create a nurturing environment where all students can thrive.”
![]() Star of Distinction Category Winner
Star of Distinction Category Winner

